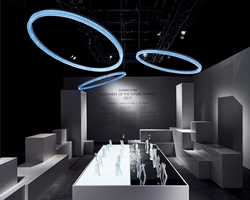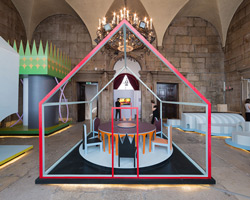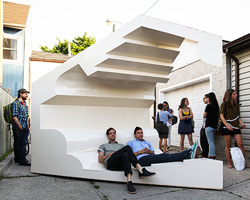KEEP UP WITH OUR DAILY AND WEEKLY NEWSLETTERS
PRODUCT LIBRARY
with its mountain-like rooftop clad in a ceramic skin, UCCA Clay is a sculptural landmark for the city.
charlotte skene catling tells designboom about her visions for reinventing the aaltos' first industrial structure into a building designed for people.
'refuge de barroude' will rise organically with its sweeping green roof and will bring modern amenities for pyrenees hikers.
spanning two floors and a loft, the stitled design gave room for a horizontal expanse at ground level, incorporating a green area while preserving the natural slope.
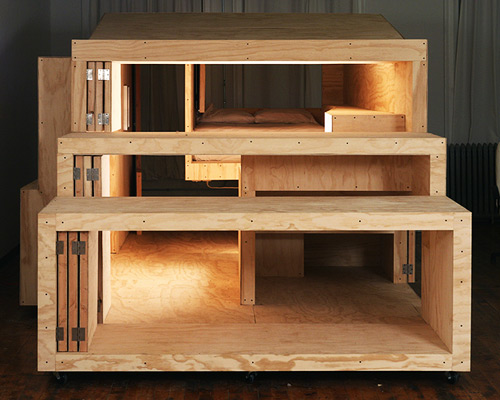
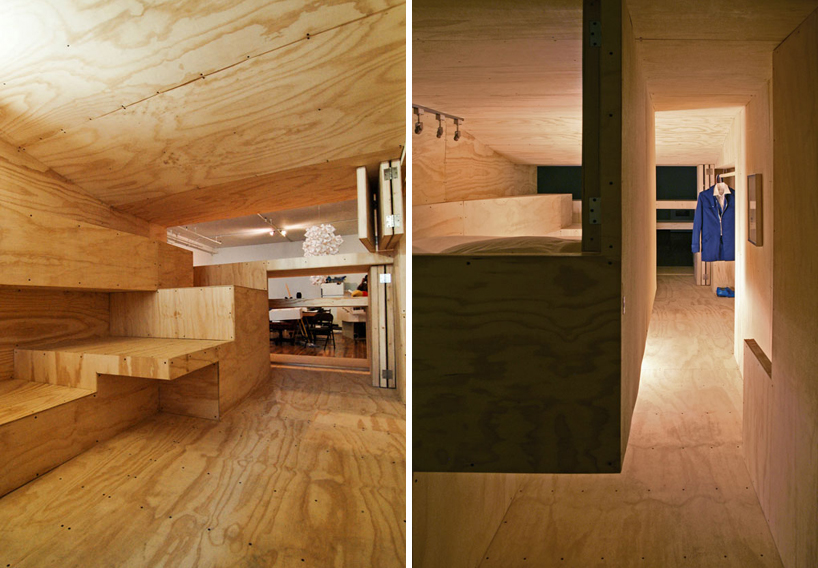 interior views (left): photo by jasper reyes(right): photo by kail kroll
interior views (left): photo by jasper reyes(right): photo by kail kroll 








 photo by kamil kroll
photo by kamil kroll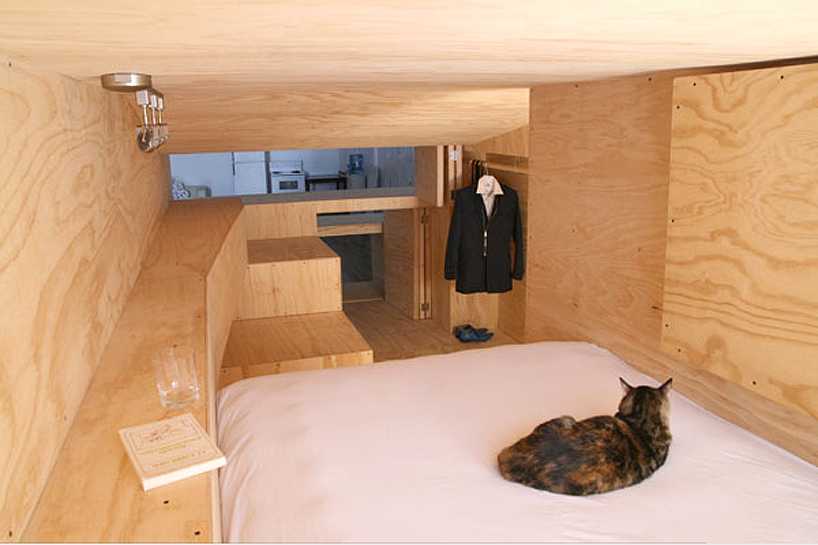 from the bedphoto by jasper reyes
from the bedphoto by jasper reyes facing the bed photo by kamil kroll
facing the bed photo by kamil kroll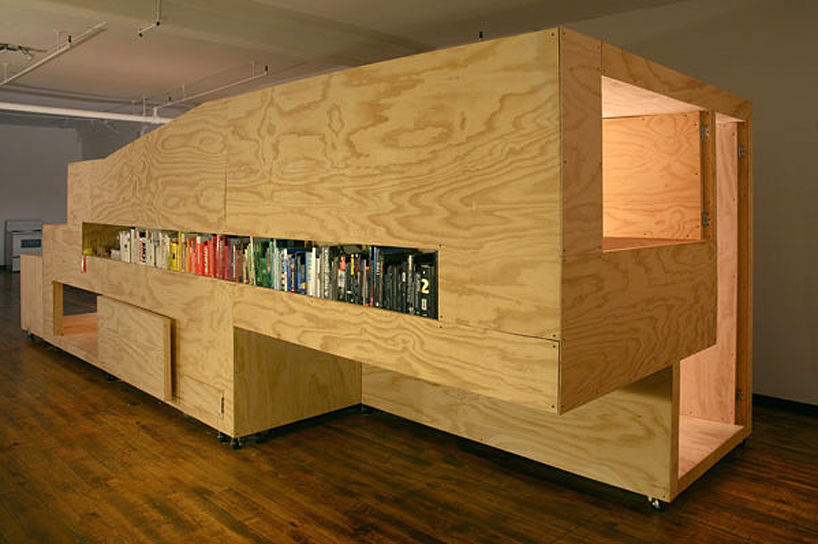 encased bookshelf photo by kamil kroll
encased bookshelf photo by kamil kroll ‘briefcase house’ open photo by kamil kroll
‘briefcase house’ open photo by kamil kroll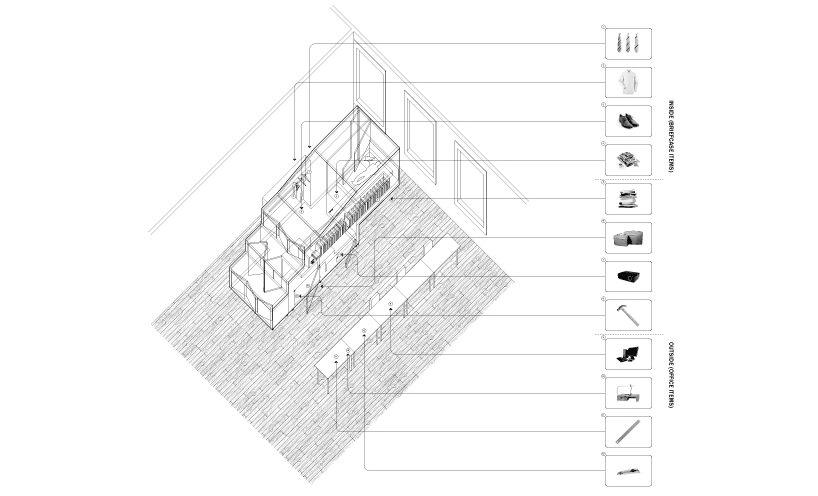 axonometric diagram of the content
axonometric diagram of the content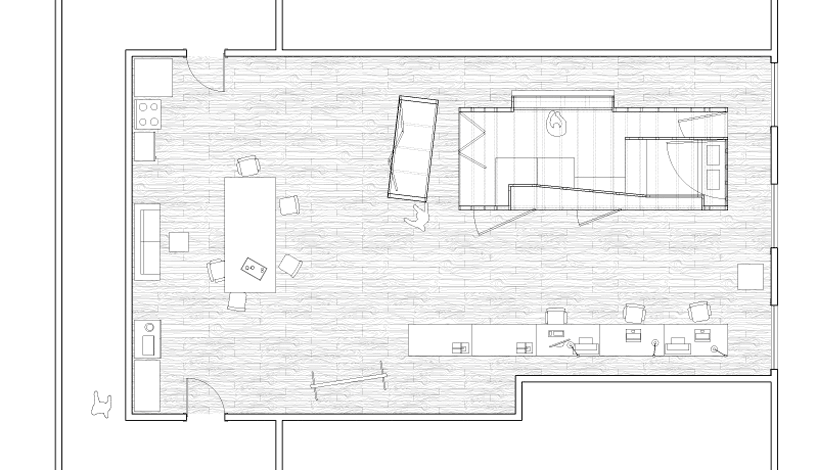 plan
plan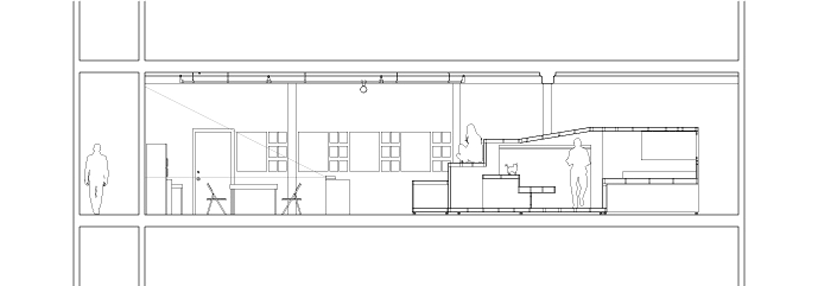 section
section