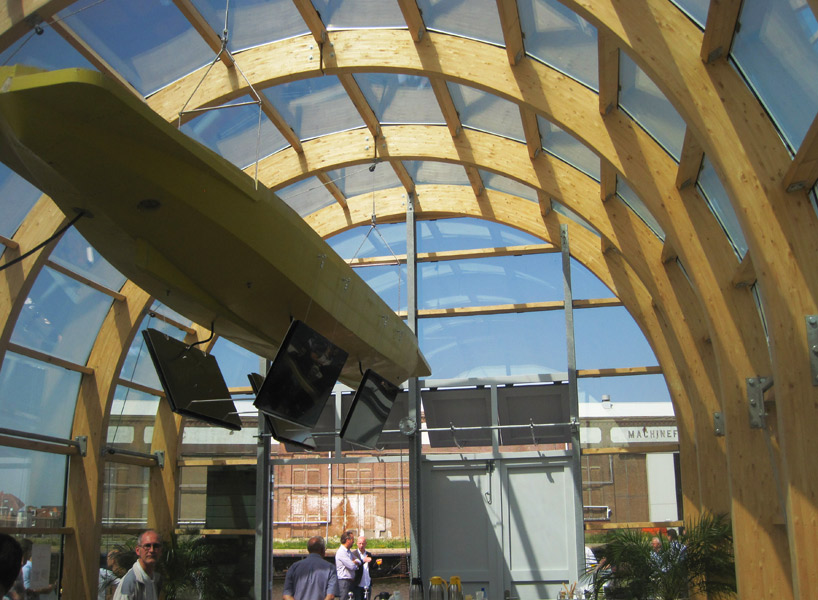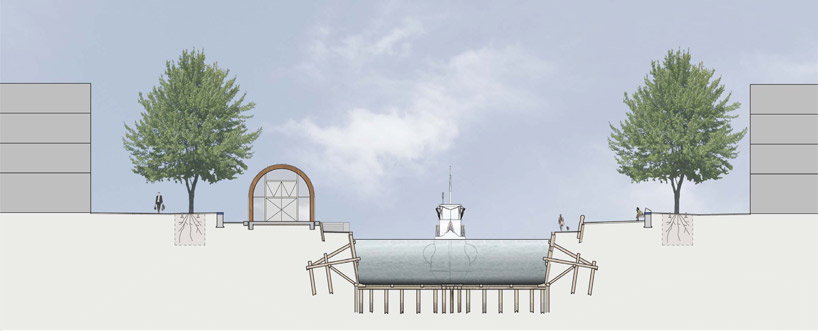KEEP UP WITH OUR DAILY AND WEEKLY NEWSLETTERS
PRODUCT LIBRARY
martin gomez arquitectos brings japanese design influences to coastal uruguay with this boji beach house.
the minimalist gallery space gently curves at all corners and expands over three floors.
kengo kuma's qatar pavilion draws inspiration from qatari dhow boat construction and japan's heritage of wood joinery.
connections: +730
the home is designed as a single, monolithic volume folded into two halves, its distinct facades framing scenic lake views.

 timber and metal construction with ventilation hatches
timber and metal construction with ventilation hatches reflective glass facade
reflective glass facade view from across the dock
view from across the dock current dock van perry
current dock van perry wood frame construction
wood frame construction original dock van perry and pumphouse
original dock van perry and pumphouse site plan
site plan section
section diagram
diagram


