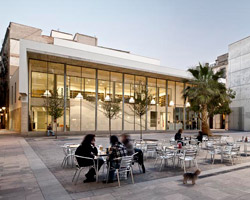KEEP UP WITH OUR DAILY AND WEEKLY NEWSLETTERS
PRODUCT LIBRARY
the apartments shift positions from floor to floor, varying between 90 sqm and 110 sqm.
the house is clad in a rusted metal skin, while the interiors evoke a unified color palette of sand and terracotta.
designing this colorful bogotá school, heatherwick studio takes influence from colombia's indigenous basket weaving.
read our interview with the japanese artist as she takes us on a visual tour of her first architectural endeavor, which she describes as 'a space of contemplation'.
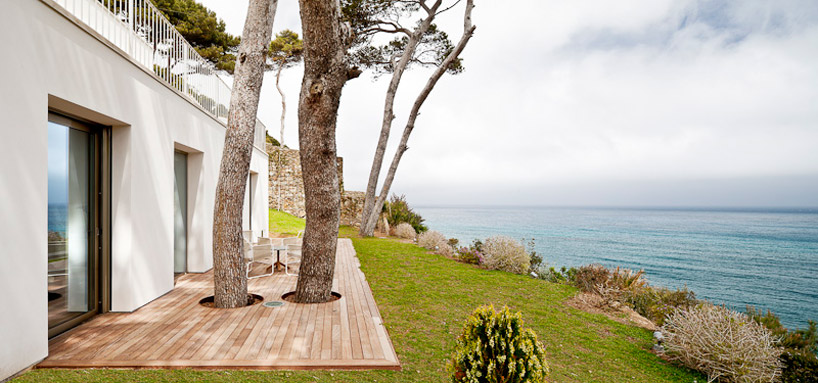
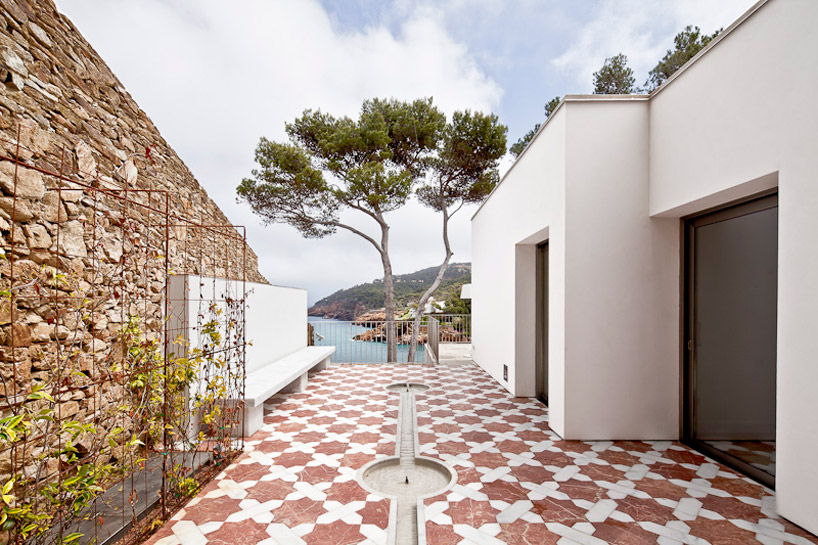 small courtyard inside the stone retaining wallimage © adria goula
small courtyard inside the stone retaining wallimage © adria goula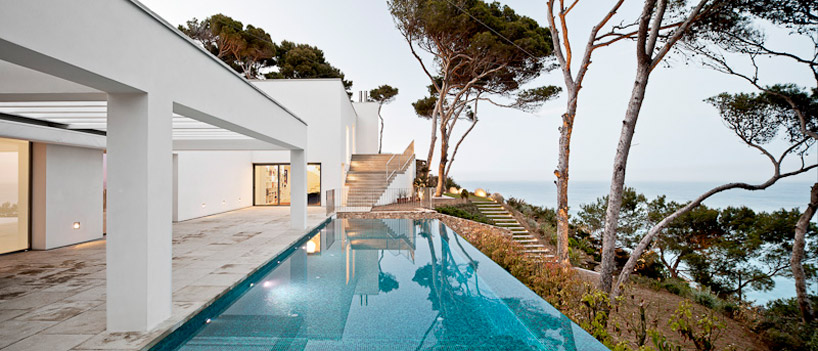 pool and pergolaimage © adria goula
pool and pergolaimage © adria goula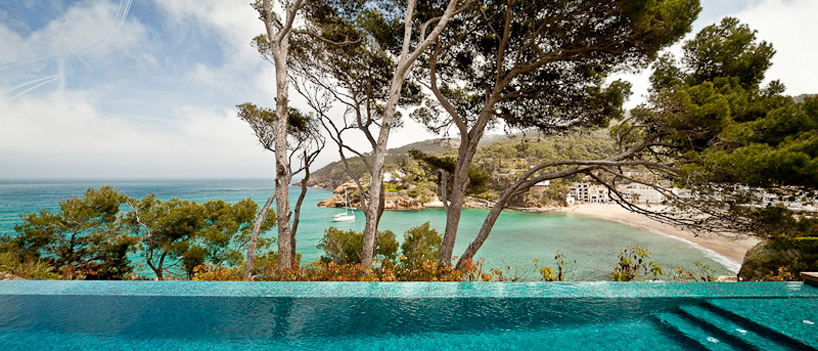 infinity poolimage © adria goula
infinity poolimage © adria goula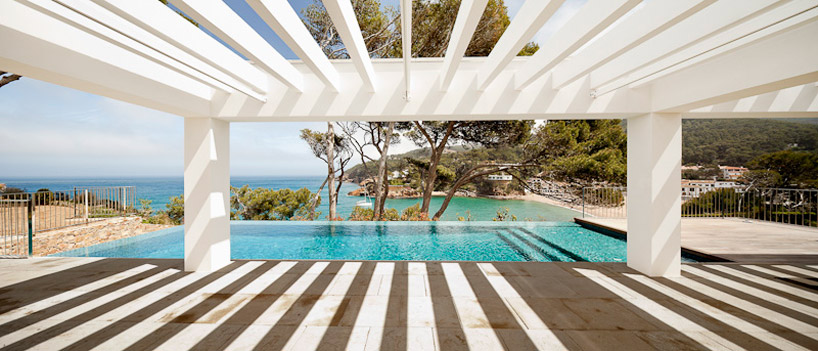 sun-shaded patio space connected to gymnasium image © adria goula
sun-shaded patio space connected to gymnasium image © adria goula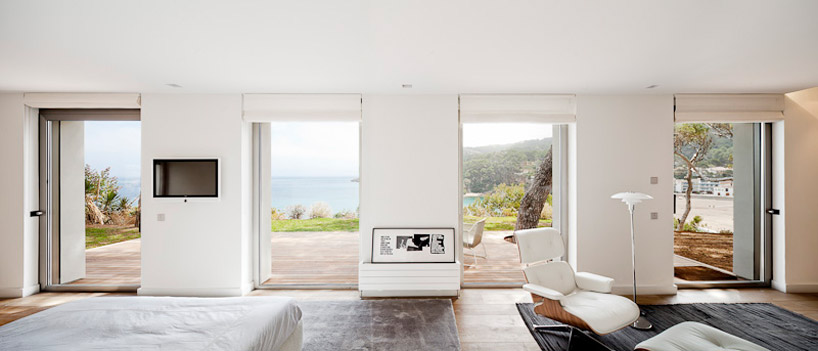 bedroom opening to exterior terraceimage © adria goula
bedroom opening to exterior terraceimage © adria goula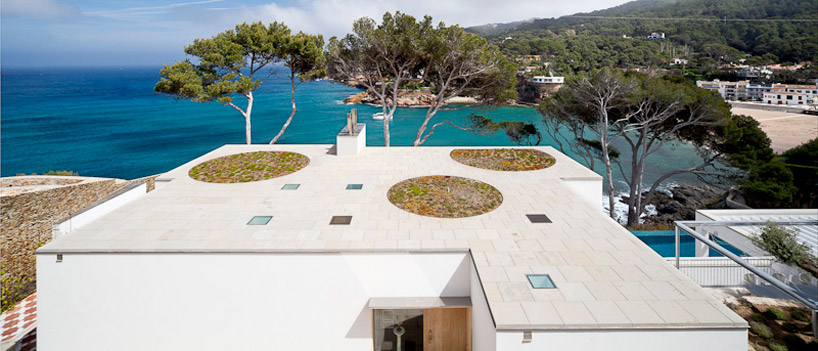 rooftop gardensimage © adria goula
rooftop gardensimage © adria goula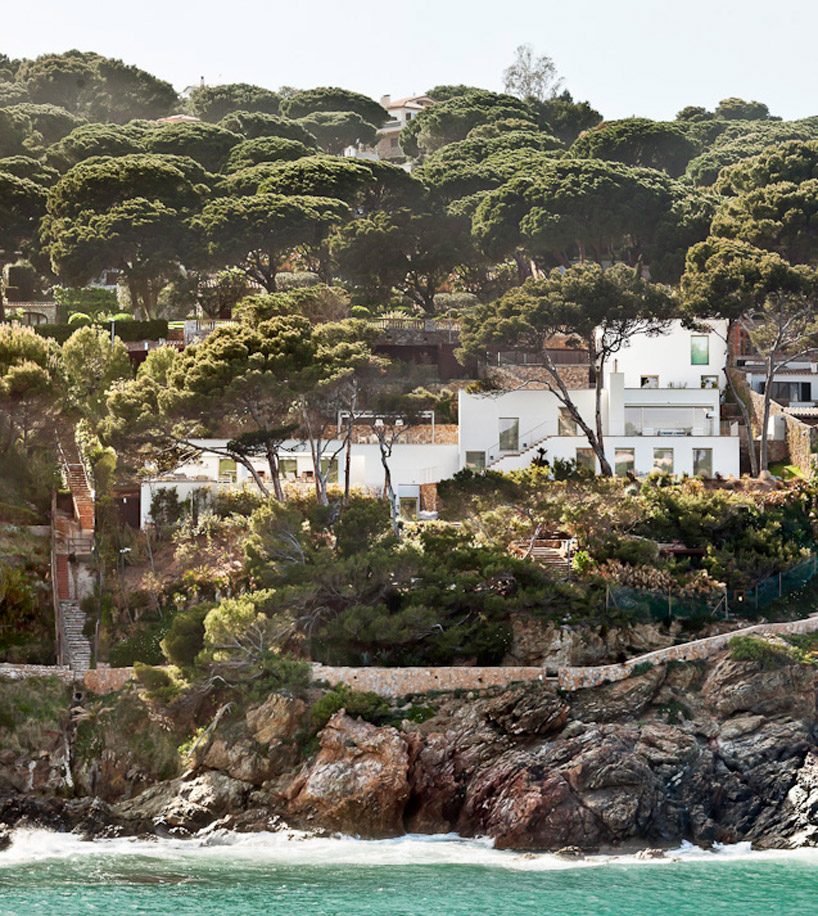 house in contextimage © adria goula
house in contextimage © adria goula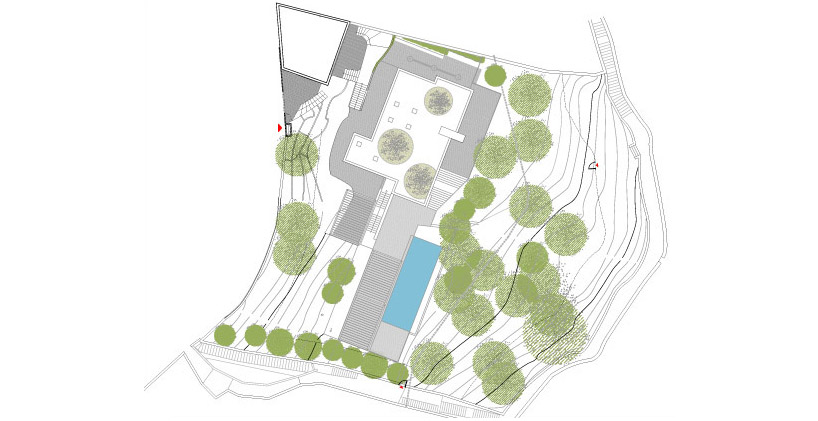 site plan
site plan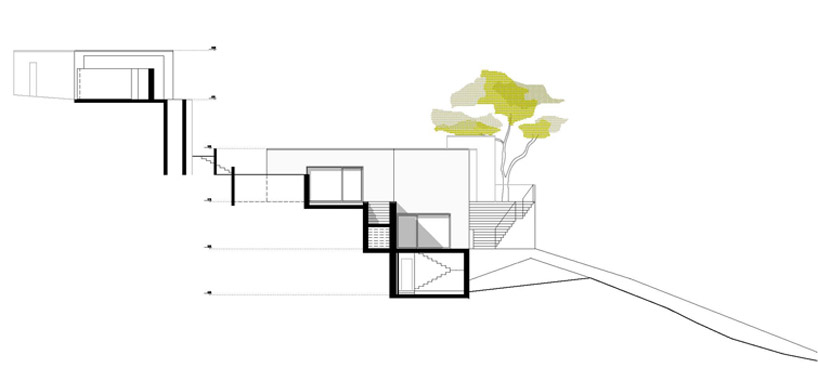 section
section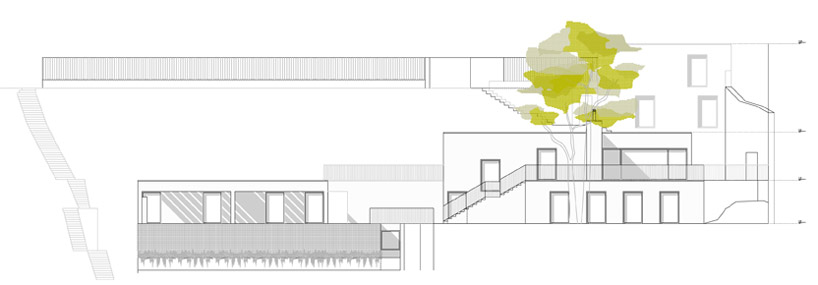 elevation
elevation