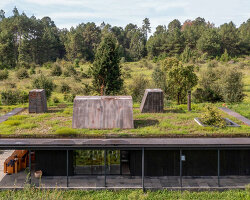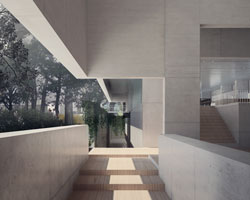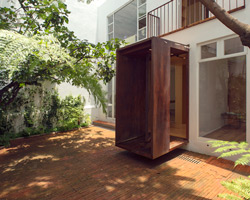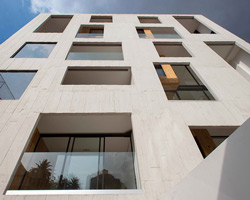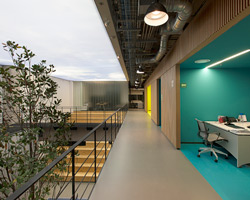KEEP UP WITH OUR DAILY AND WEEKLY NEWSLETTERS
PRODUCT LIBRARY
the apartments shift positions from floor to floor, varying between 90 sqm and 110 sqm.
the house is clad in a rusted metal skin, while the interiors evoke a unified color palette of sand and terracotta.
designing this colorful bogotá school, heatherwick studio takes influence from colombia's indigenous basket weaving.
read our interview with the japanese artist as she takes us on a visual tour of her first architectural endeavor, which she describes as 'a space of contemplation'.
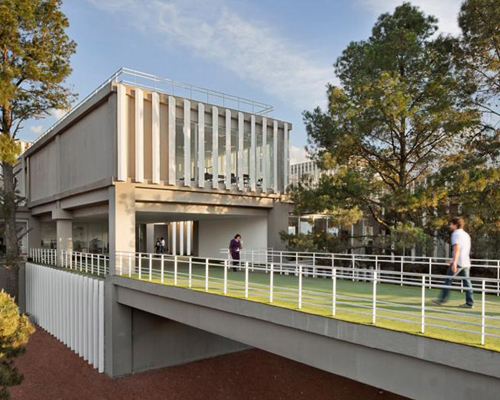
 staggered platforms bridge the natural terrain of the landscape
staggered platforms bridge the natural terrain of the landscape recreational plaza formed between the site’s programmatic areas
recreational plaza formed between the site’s programmatic areas stairs connect the various elevations
stairs connect the various elevations stairs and bridges converge within interior plazas
stairs and bridges converge within interior plazas green roof overlooking plaza and distant mountains
green roof overlooking plaza and distant mountains (left) open air interior spaces (right) view of the stacked offices
(left) open air interior spaces (right) view of the stacked offices
 construction of the concrete bridge
construction of the concrete bridge concrete structure
concrete structure erecting the columns
erecting the columns