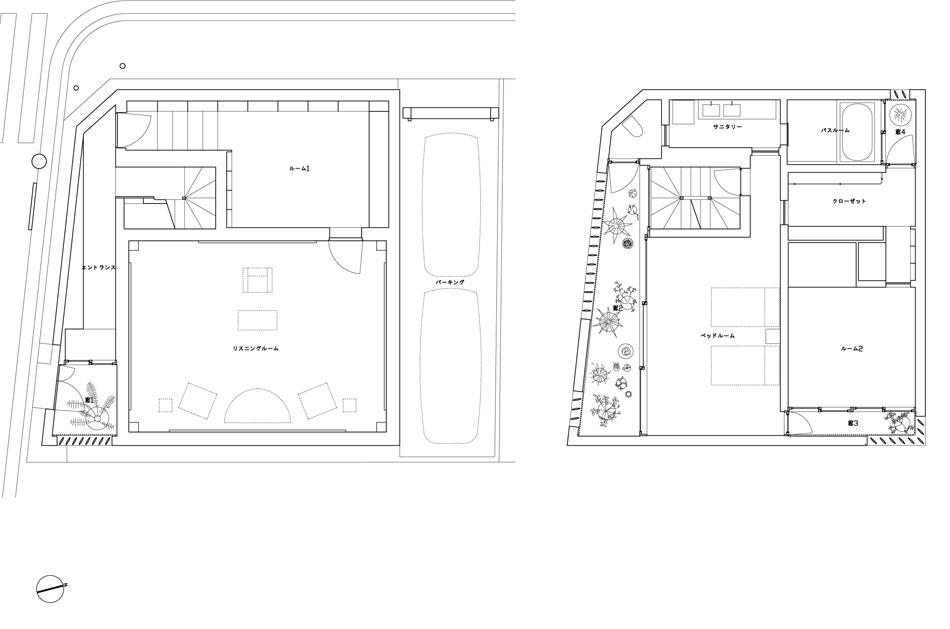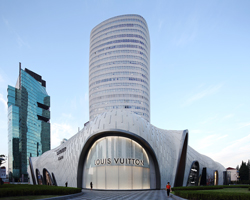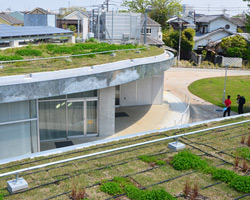KEEP UP WITH OUR DAILY AND WEEKLY NEWSLETTERS
PRODUCT LIBRARY
the minimalist gallery space gently curves at all corners and expands over three floors.
kengo kuma's qatar pavilion draws inspiration from qatari dhow boat construction and japan's heritage of wood joinery.
connections: +730
the home is designed as a single, monolithic volume folded into two halves, its distinct facades framing scenic lake views.
the winning proposal, revitalizing the structure in line with its founding principles, was unveiled during a press conference today, june 20th.
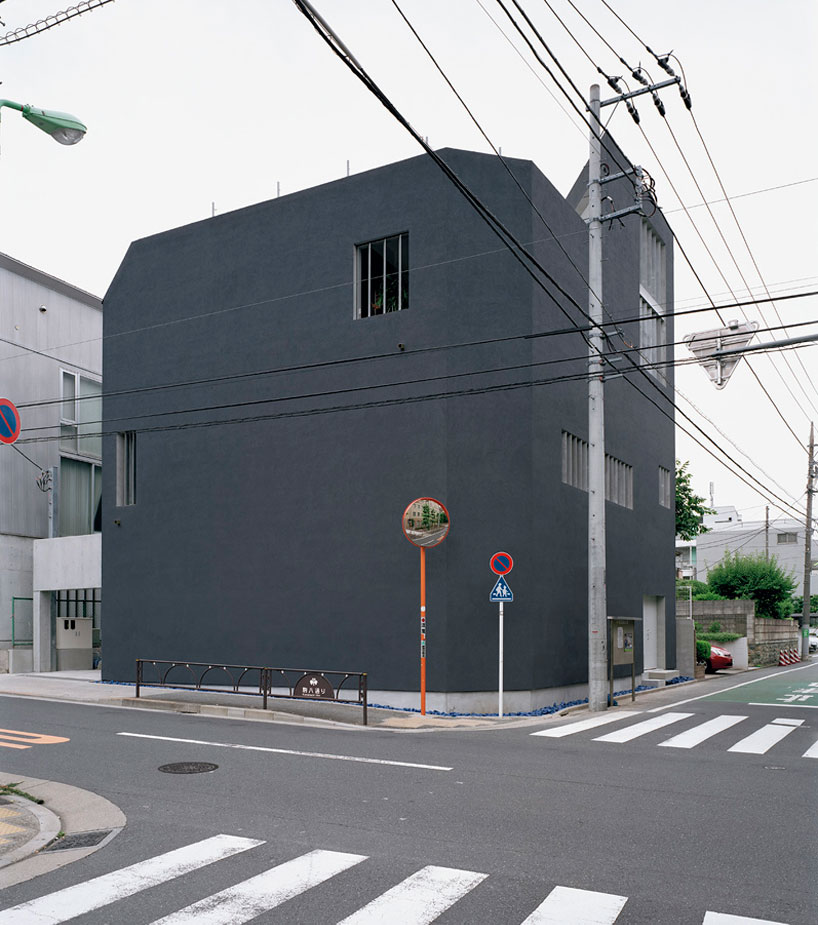
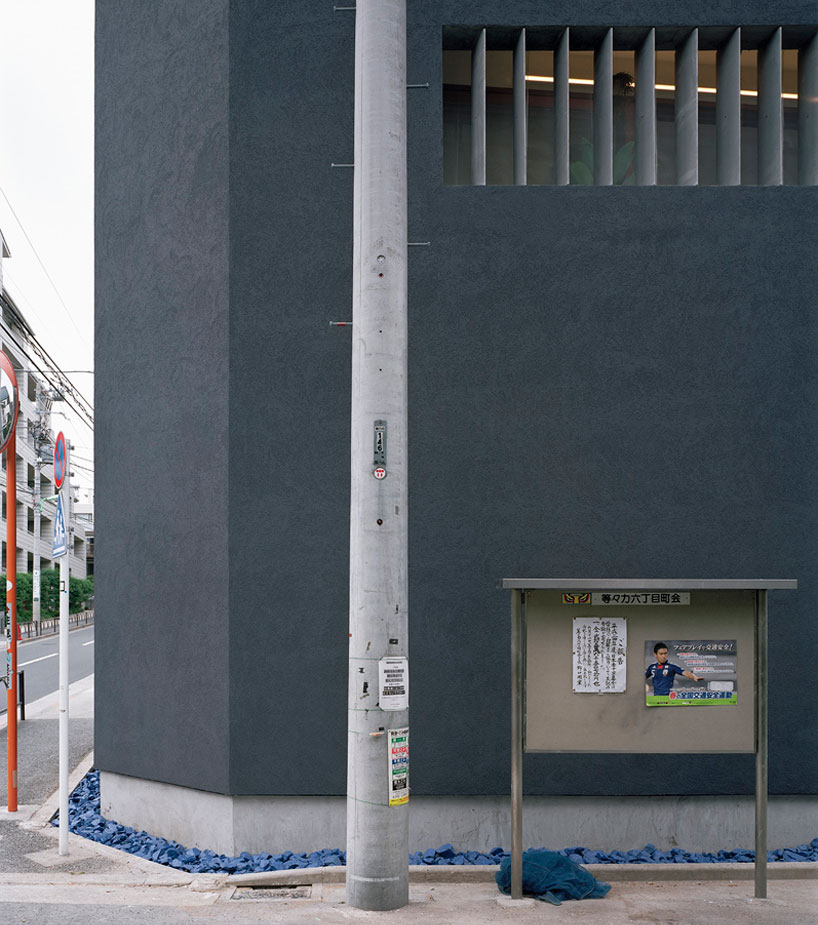 the exterior is a treated with expanded polystyrene which is coated in black plasterphoto by ichikawa yasushi
the exterior is a treated with expanded polystyrene which is coated in black plasterphoto by ichikawa yasushi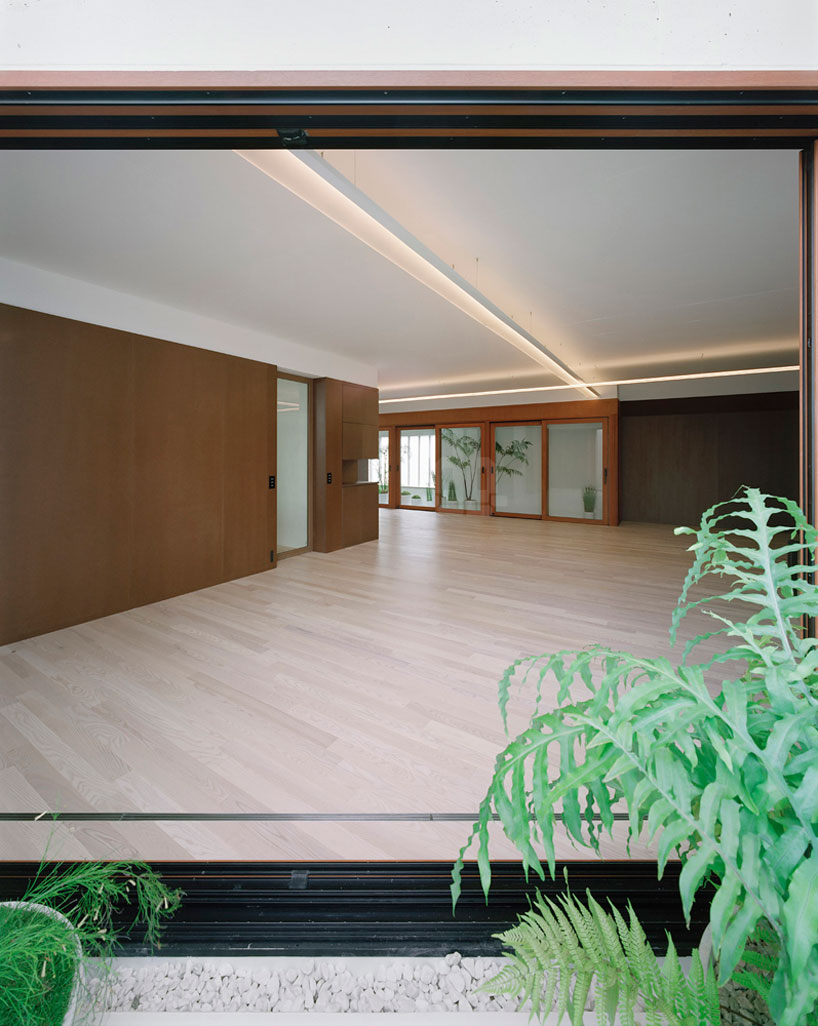 the terraces run along the perimeter of the house and connect two rooms to one anotherphoto by ichikawa yasushi
the terraces run along the perimeter of the house and connect two rooms to one anotherphoto by ichikawa yasushi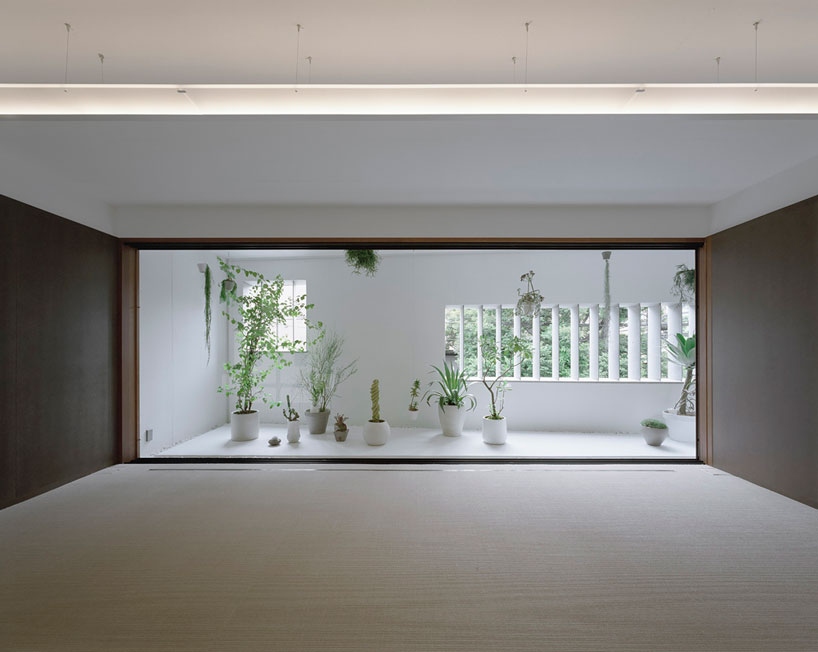 photo by ichikawa yasushi
photo by ichikawa yasushi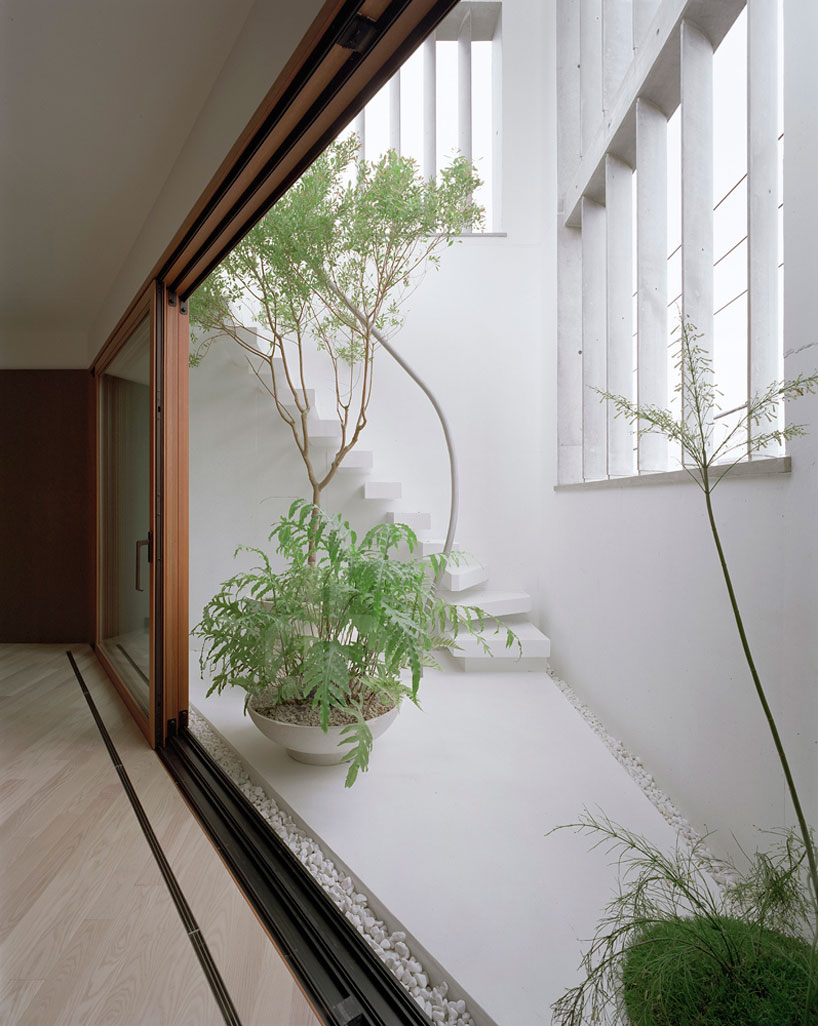 a small triangular shaped terrace is found off of the living roomphoto by ichikawa yasushi
a small triangular shaped terrace is found off of the living roomphoto by ichikawa yasushi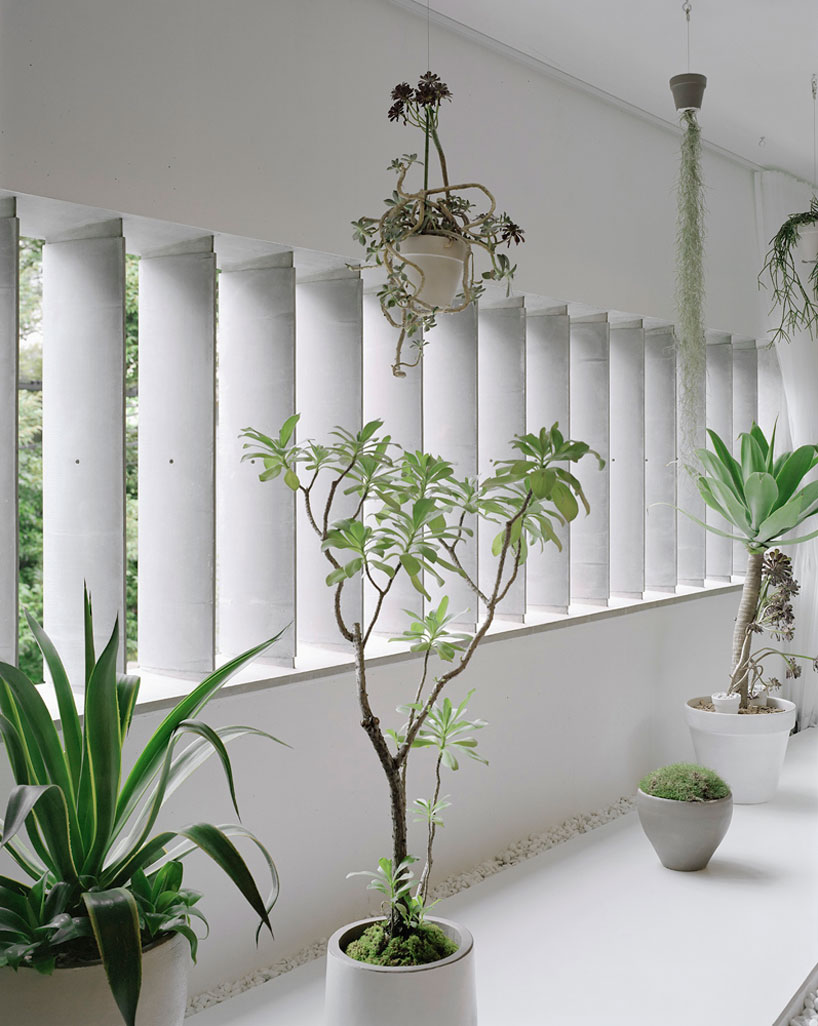 the window coverings are louvers which allow the owner to control the flow of light coming into the spacephoto by ichikawa yasushi
the window coverings are louvers which allow the owner to control the flow of light coming into the spacephoto by ichikawa yasushi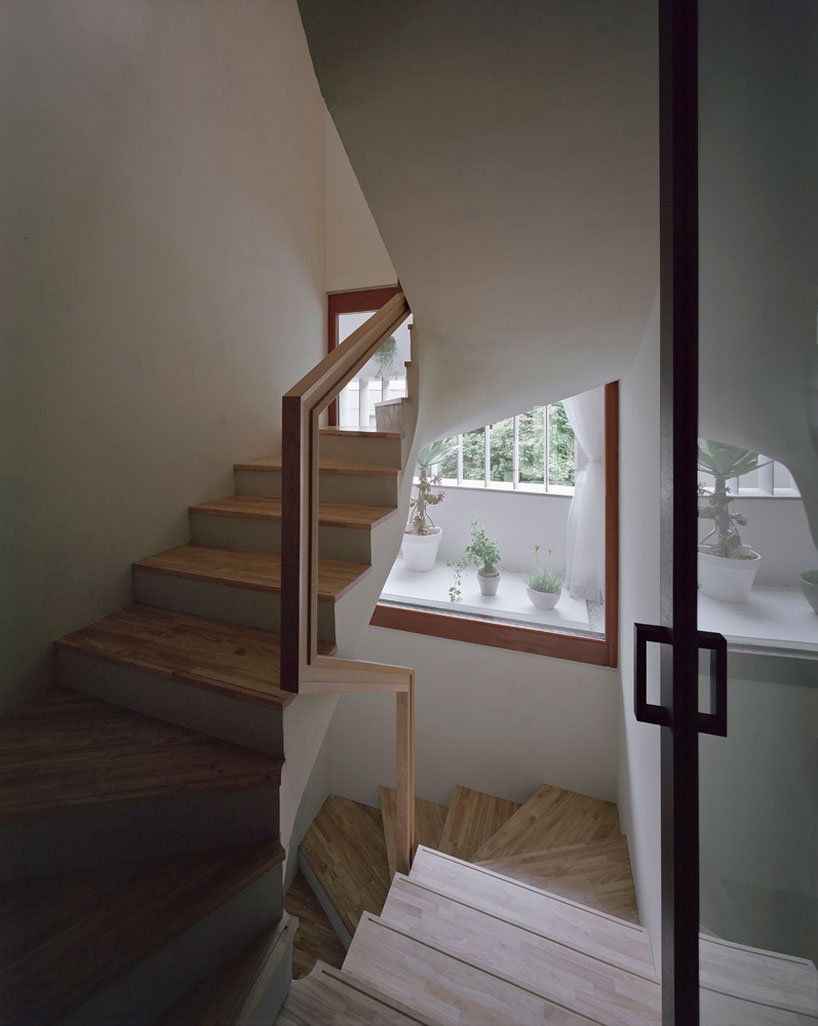 photo by ichikawa yasushi
photo by ichikawa yasushi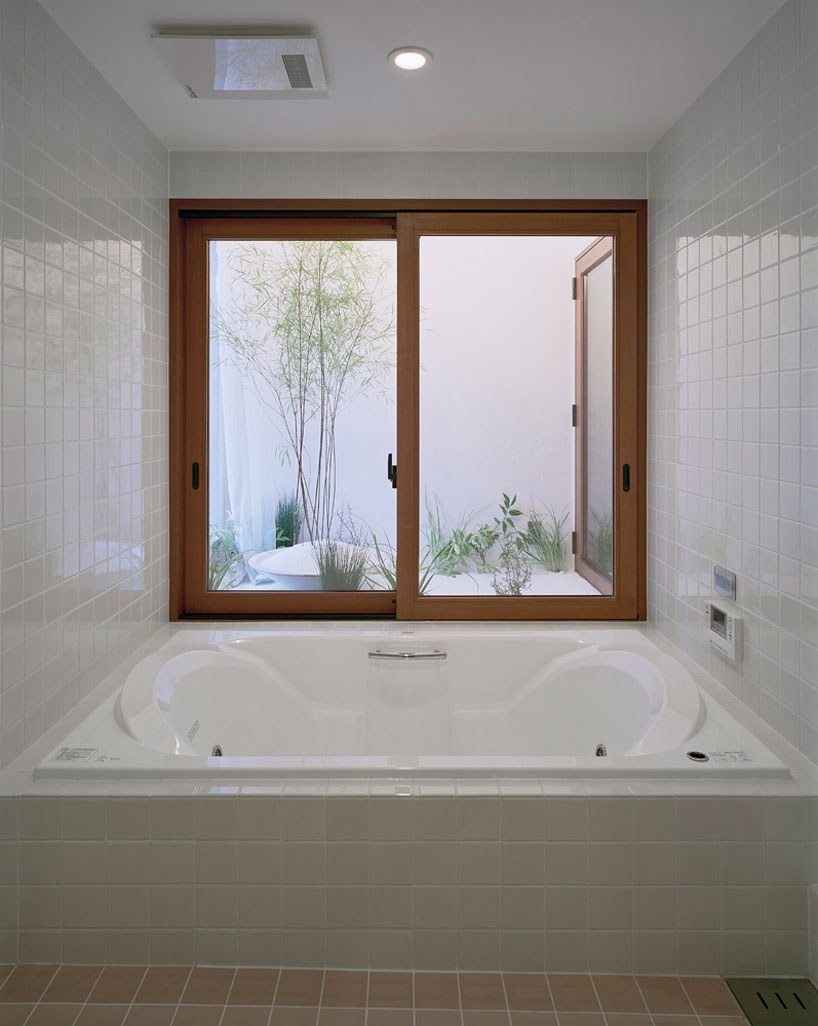 a bathroom with a terrace viewphoto by ichikawa yasushi
a bathroom with a terrace viewphoto by ichikawa yasushi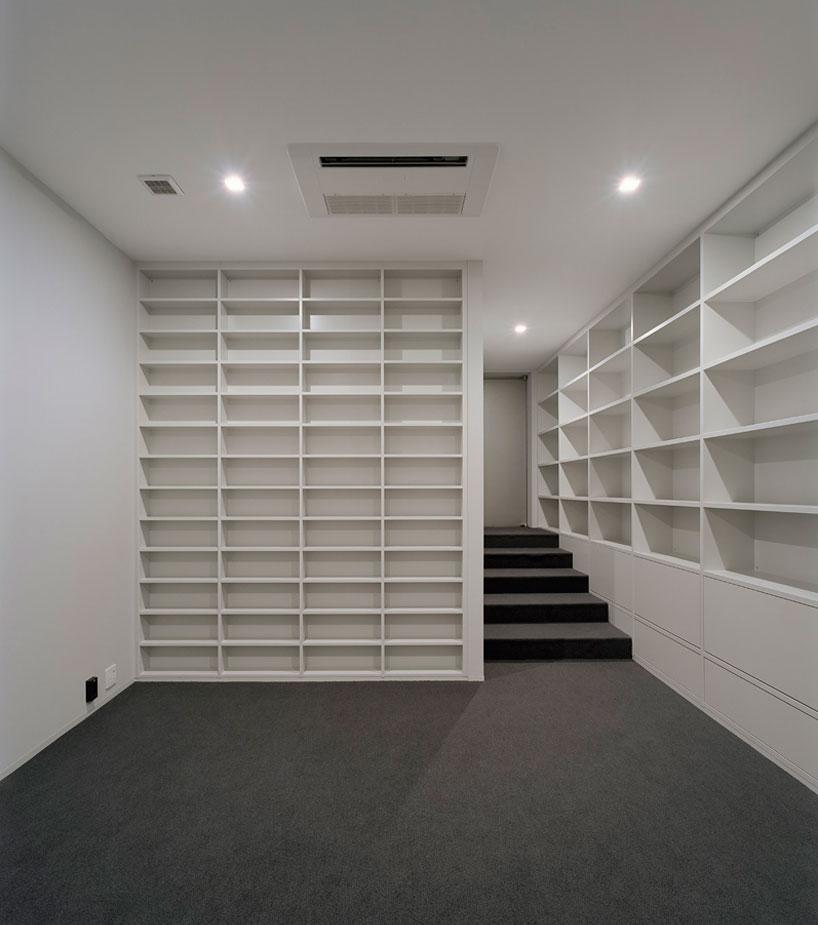 storage is built into the walls of the housephoto by ichikawa yasushi
storage is built into the walls of the housephoto by ichikawa yasushi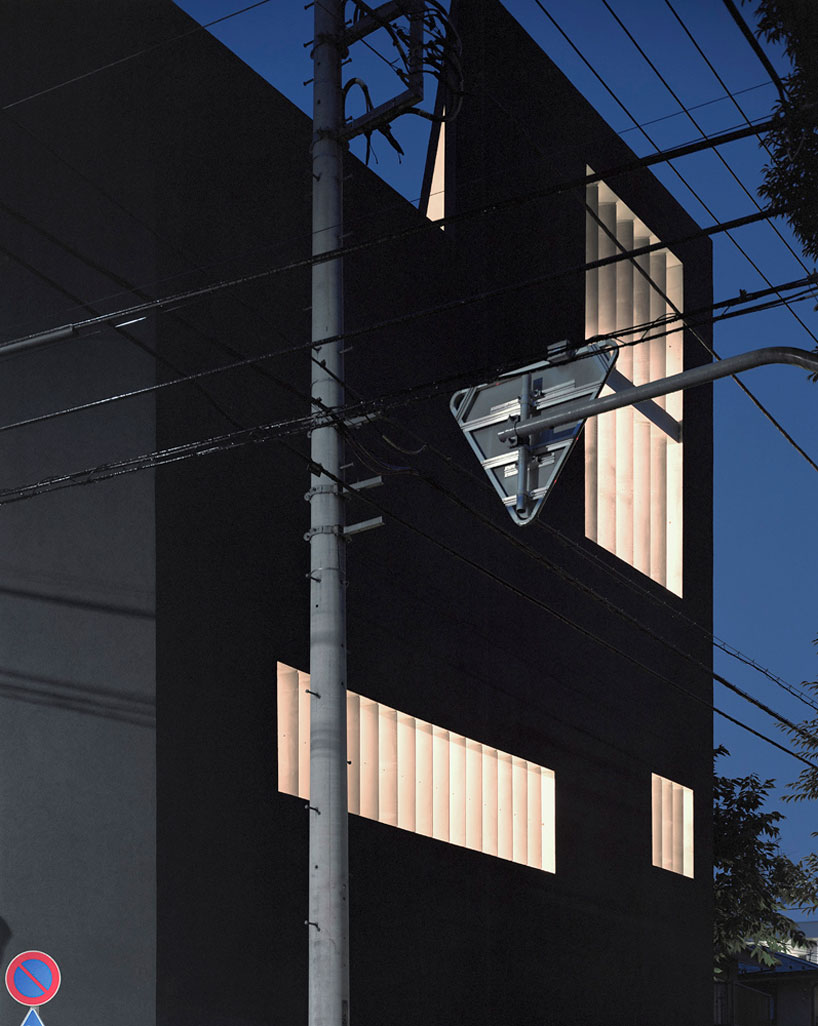 photo by ichikawa yasushi
photo by ichikawa yasushi