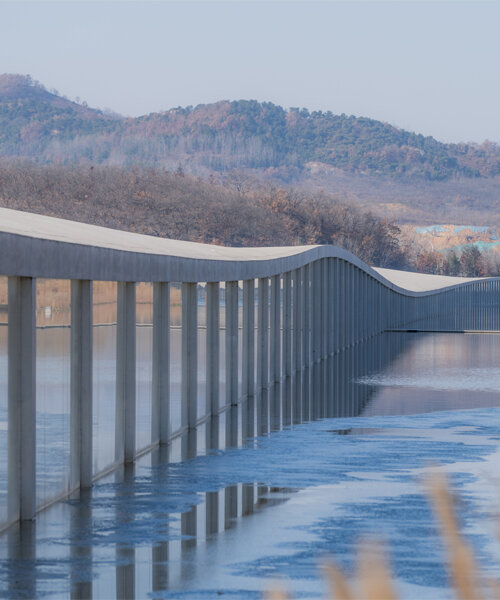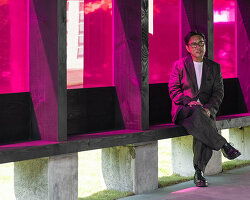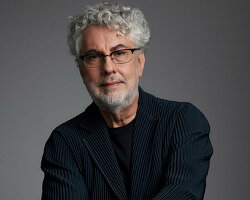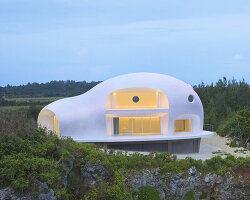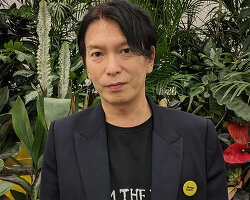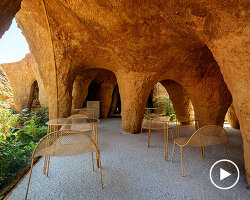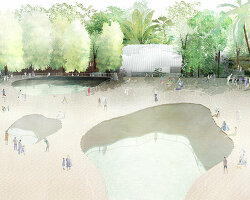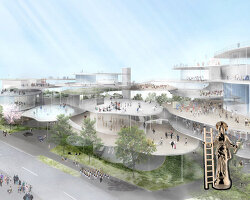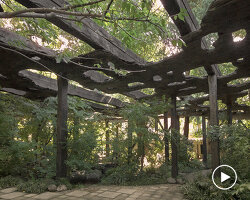junya ishigami on bridging nature and architecture in china
designboom speaks with Japanese architect Junya Ishigami, whose latest project, the Zaishui Art Museum in Rizhao, tackles one of China’s most intriguing phenomenon. When faced with the Chinese landscape, its vast and boundless fabric can pose a daunting architectural challenge. Competing with its immense environment is undoubtedly tricky, argues Ishigami. In light of these conditions, Ishigami completes the museum as a long piece of architecture, identical in scale to the artificial lake over which it hovers. Stretching around a kilometer from end to end, the building evokes a streak of wind brushing over water. ‘I wanted to present the building as a new landscape, embedding it into the Chinese environment to create the experience of walking through the lake — similarly to walking on the beach, where people can feel the essence of water,’ the architect tells designboom.
From tiny homes to grand structures, Chinese architecture often appears defensive with an air of resignation, as if isolating itself from its context. One gets this impression both in towns and remote settings, which makes it necessary to forge a gentle coexistence between architecture and the natural world, creating a comforting presence where boundaries turn ambiguous. Read on as Junya Ishigami discusses his vision and ambitious design for the Zaishui Art Museum, presented as a new landscape experience over water. 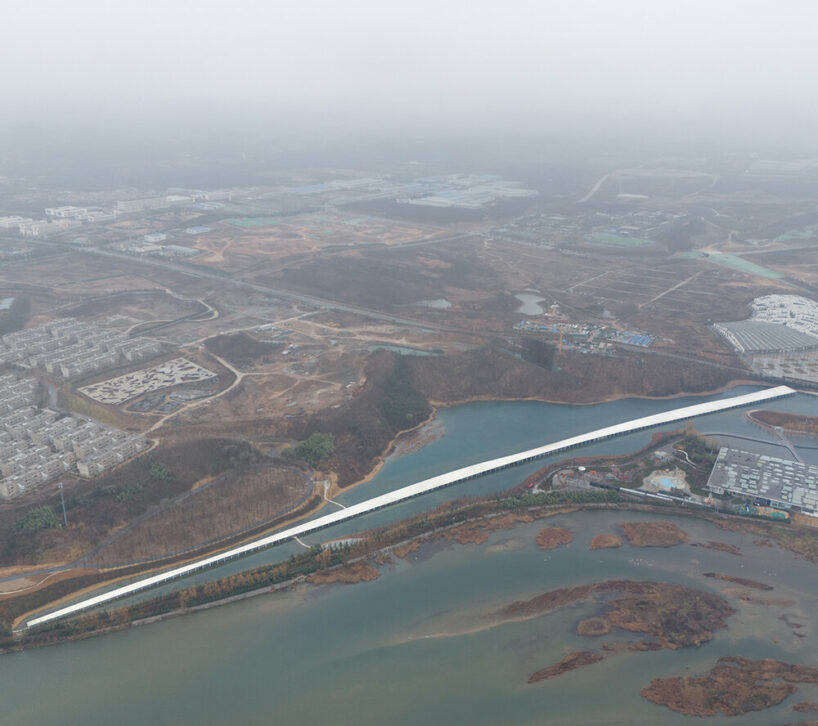
all images © Arch-Exist Photography (unless stated otherwise)
zaishui art museum, a new landscape experience over water
Set in the new development zone of Rizhao in the Province of Shandong, the Zaishui Art Museum by Junya Ishigami (see more here) houses a flexible exhibition space — currently displaying chocolate and related artworks — jointly with a visitor and shopping center. As the architect explains during our talk, people would need to pass through the 20,000 square-meter building to get to the new development, ‘all while enjoying the sceneries of the existing site, the art pieces, and displayed food’. Binding all of these elements together is the clear horizontal surface of the lake drawn inside the building, with the floor, imagined as new land, extending to give a sense of skating on the water surface.
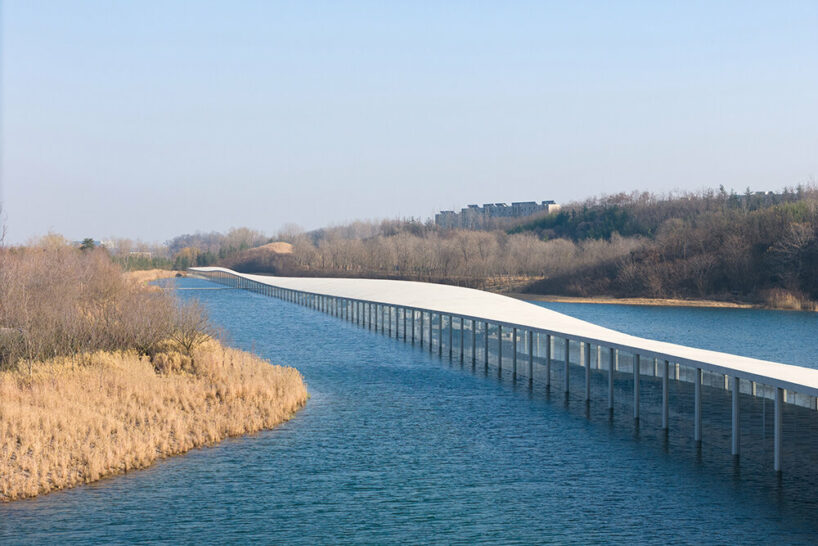
like a stroke of wind, the building stretches and hovers over water almost endlessly
Along the facades, rows of columns seemingly sprout from the lake, supporting a sculptural and sash-like roof. Repeated at regular intervals, the columns define a new surface for the water, whose edges, in turn, define the boundaries of a new ground to walk on. Amid these blurring lines, a new ‘exterior’ within the museum arises — a new natural site that coexists gently inside the architecture and alongside visitors. Ishigami binds the columns of the Zaishui Art Museum with operable glass set between them; when the weather is pleasant enough, the glazed panels can open up in certain sections, allowing a gentle breeze to penetrate the spaces. The underwater glass sections, meanwhile, feature gaps that naturally channel water inward. Walking within, visitors discover expansive exhibition grounds that slowly morph into narrower strips, surrounded by a large expanse of water.
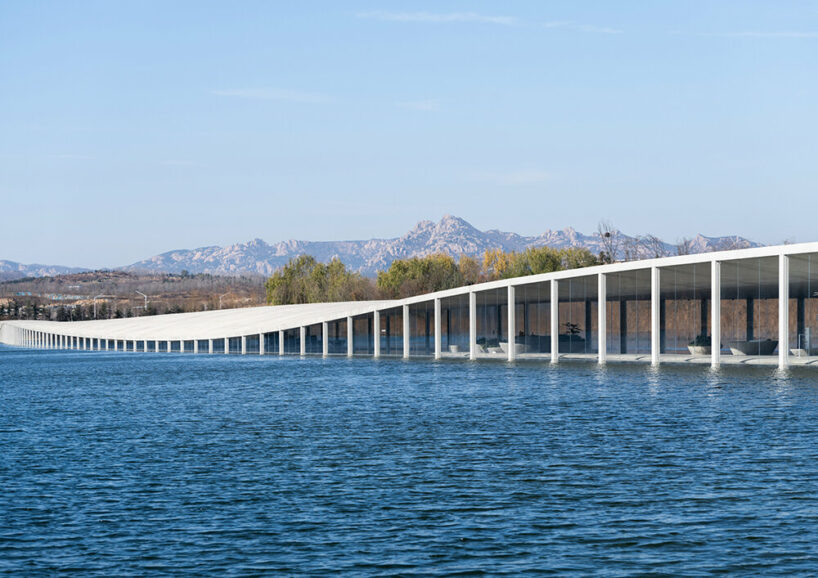
Zaishui Art Museum evokes a streak of wind brushing over water
From the apertures that open up during warmer days, ripples from the lake are rhythmically relayed into the museum complex. In winter, as the lake freezes over, the liquid beneath the ice flows inside through the gaps at the bottom of the glass, pooling there in anticipation of spring. Despite the fact that ‘wintertime and summertime create different water conditions,’ the architect’s design ensures stability and safety all year round. ‘The water is controlled by a gate, keeping it on the same level across all seasons. We also ensured that the structure does not succumb to the pressure of the ice in winter,’ Ishigami elaborates during our talk.
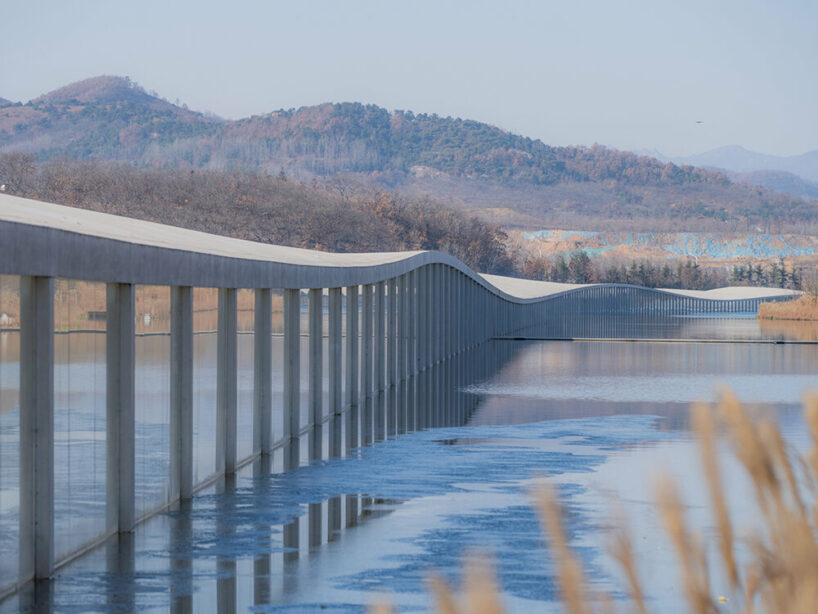
rows of columns rhythmically front the facades
creating a canvas that mirrors its changing surroundings
Beyond its water-infused design, the Zaishui Art Museum acts as a monochrome canvas — absorbing, highlighting, and reflecting the hues and textures of the surrounding nature and lake as the months and days go by. ‘In summer, the building emphasizes the greener tones of the mountains, while brownish colors take over in winter,’ Ishigami notes. To create such an effect, the museum must embody a subtle palette of materials and colors, resulting in a grayscale composition of concrete and stone, devoid of any excess. This simple backdrop takes on a more dynamic form along the roofscape; in some places, the ceiling stands high, turning toward the sky and opening up generously to bring in ample daylight while merging with the surrounding scenery. That same ceiling progresses to lower heights, almost crawling across the water’s surface where the sun reflections get captured across the roof sporadically, enveloping visitors in a soft glow.
With a subtle smile on his face, the architect shares with us a few more remarkable features of the canvas effect: ‘When foggy mornings arise, the mist tends to cloak the museum, making it disappear gently; rainy days, on the other hand, allow droplets to splash over the lake, creating ripples that reverberate physically across the water surface and visually throughout the monochrome backdrop.‘
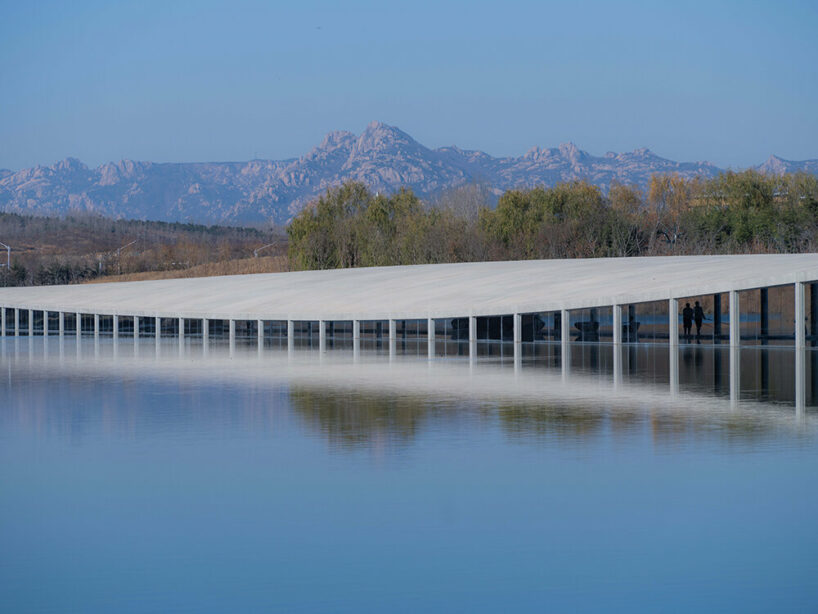
using the water surface as a mirroring element to blur the lines
junya ishigami’s dream beyond zaishui art museum
Concluding our interview, Junya Ishigami reiterates that the key to addressing the problem of the landscape in China is to view architecture as a ‘gentle giant’ and search for a new relationship between the natural and the manmade. This quest came with its fair share of challenges: ‘The most difficult part was building the length of the structure itself, which is a kilometer long; we had to take into account wind and temperature and, of course, being atop the water,’ the architect admits. Despite these bumps, Ishigami’s dream is clear: to continue weaving a new building typology wherever his next project takes him — a typology that reimagines architecture as a novel landscape, forging a gentle and peaceful union with the natural world.
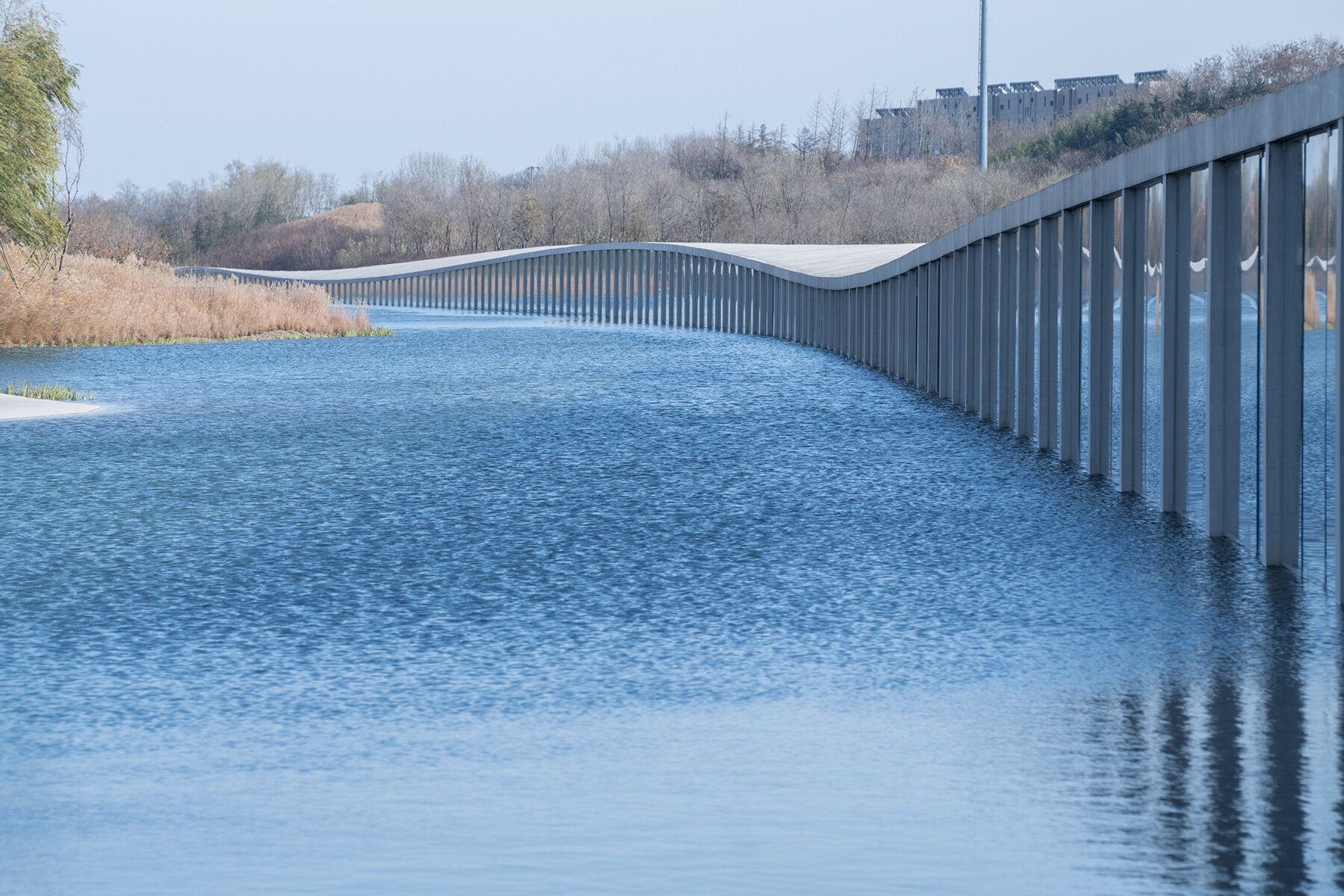
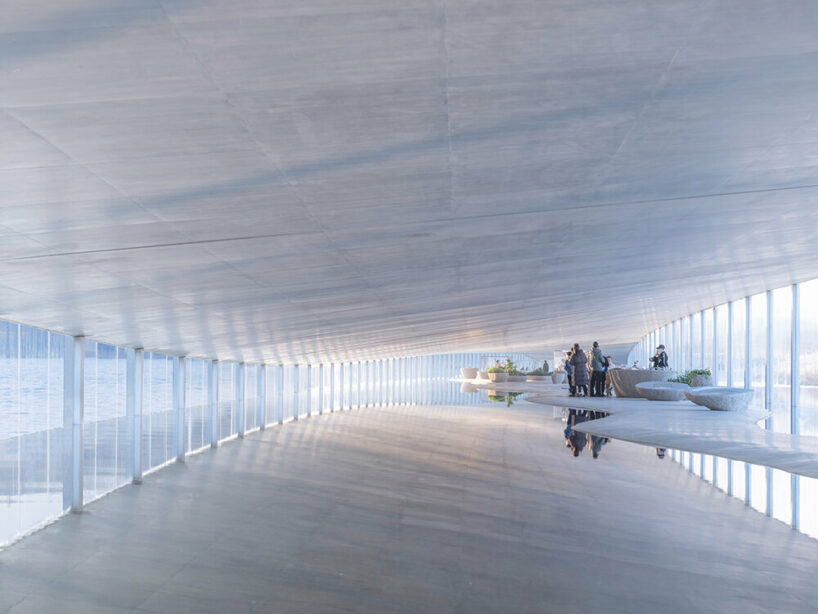
Zaishui Art Museum boasts a sloping roofscape
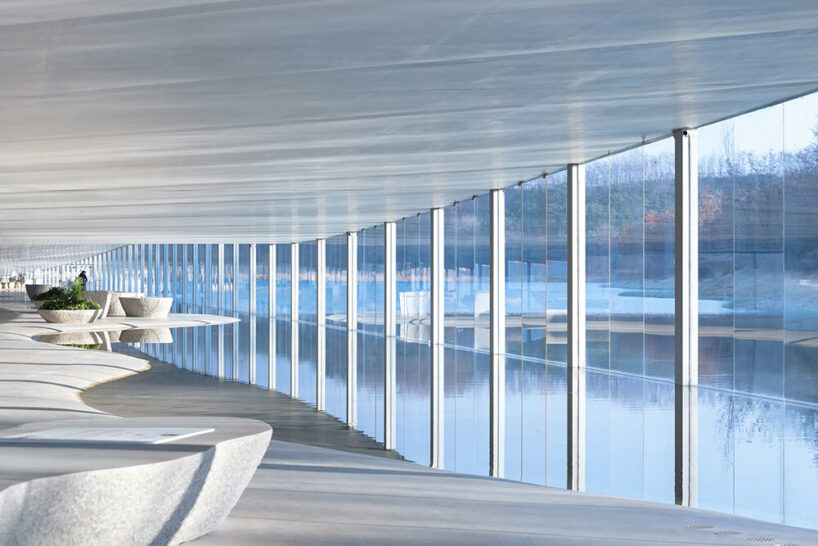
water gently breaks through the interiors, creating a new landscape experience indoors
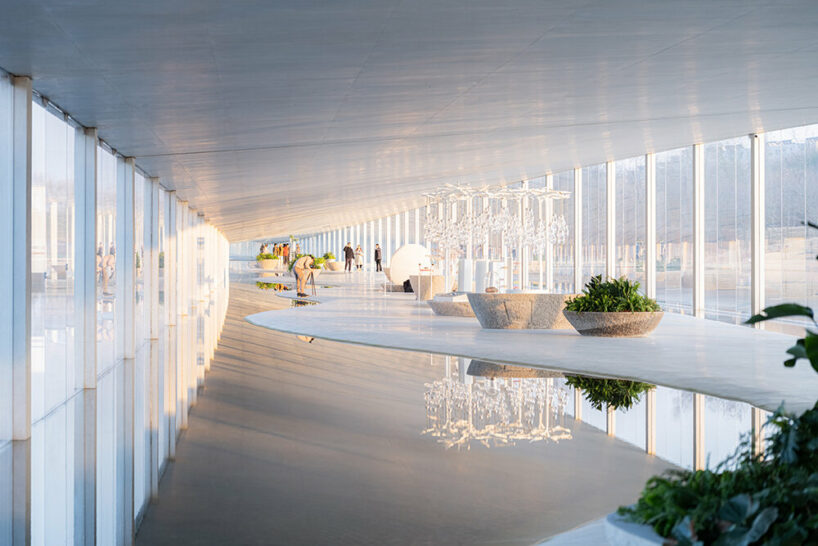
glass fitted between the columns can open up during warmer weather for natural aeration
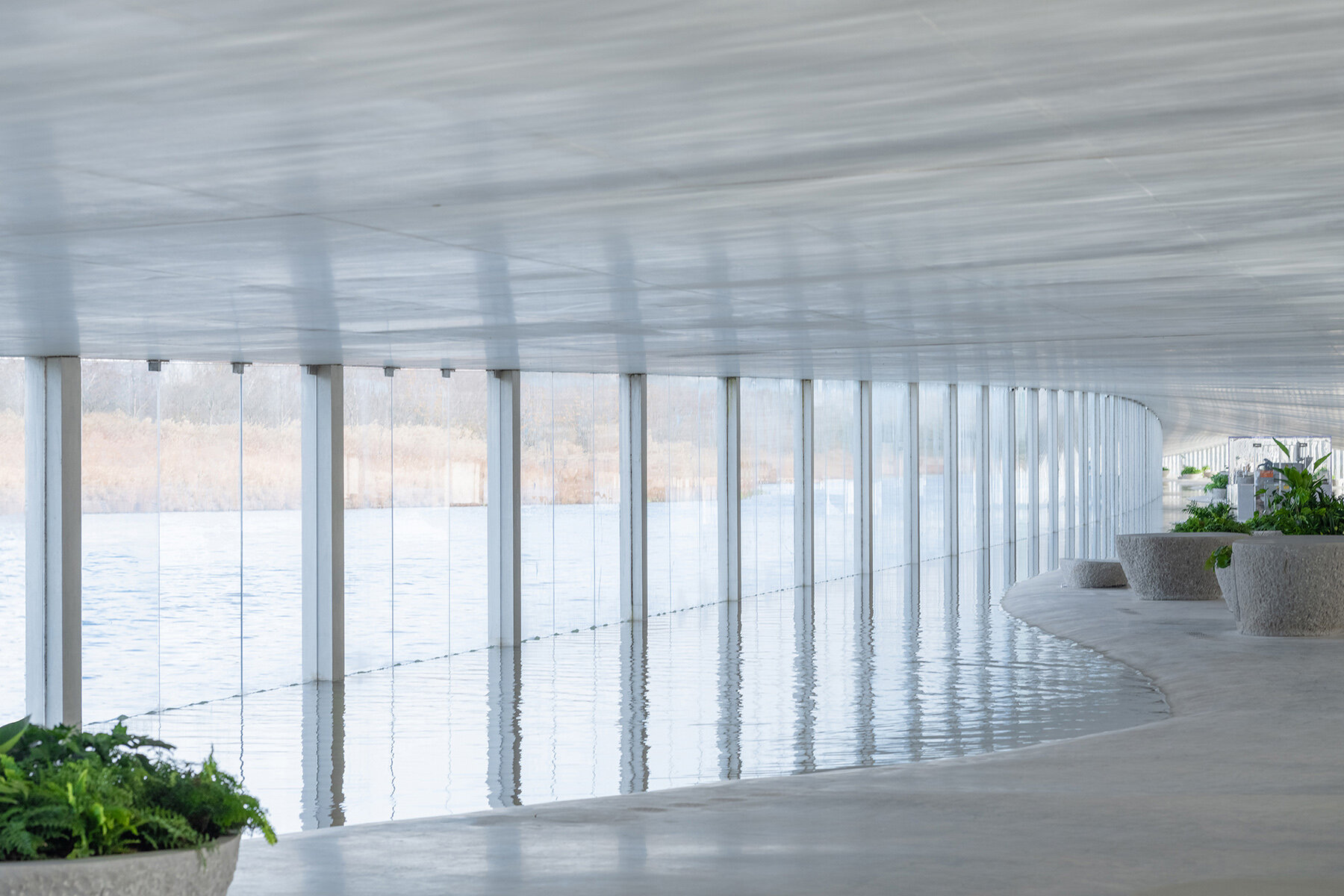
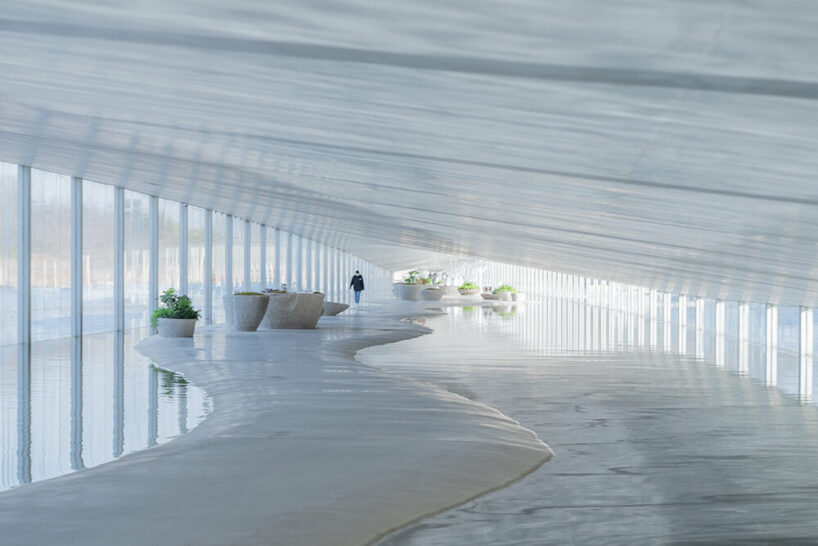
the main path and water layer widen and narrow throughout the museum spaces
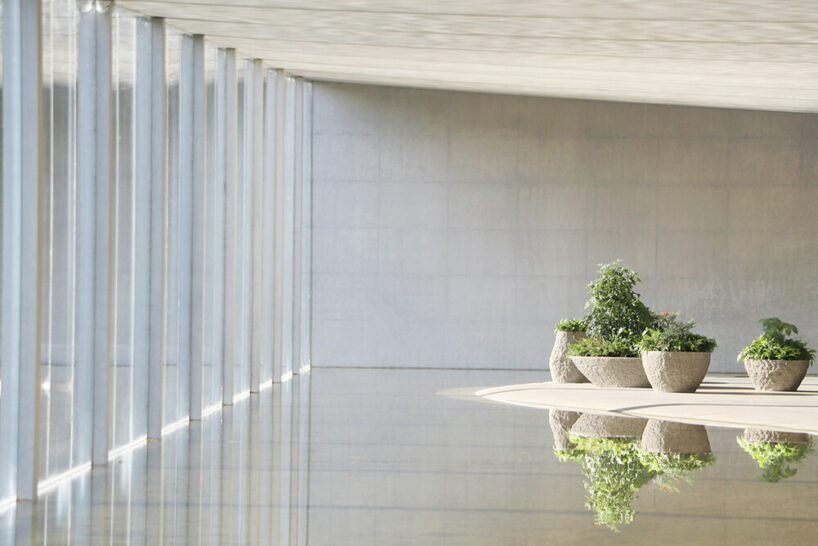
image © junya.ishigami+associates
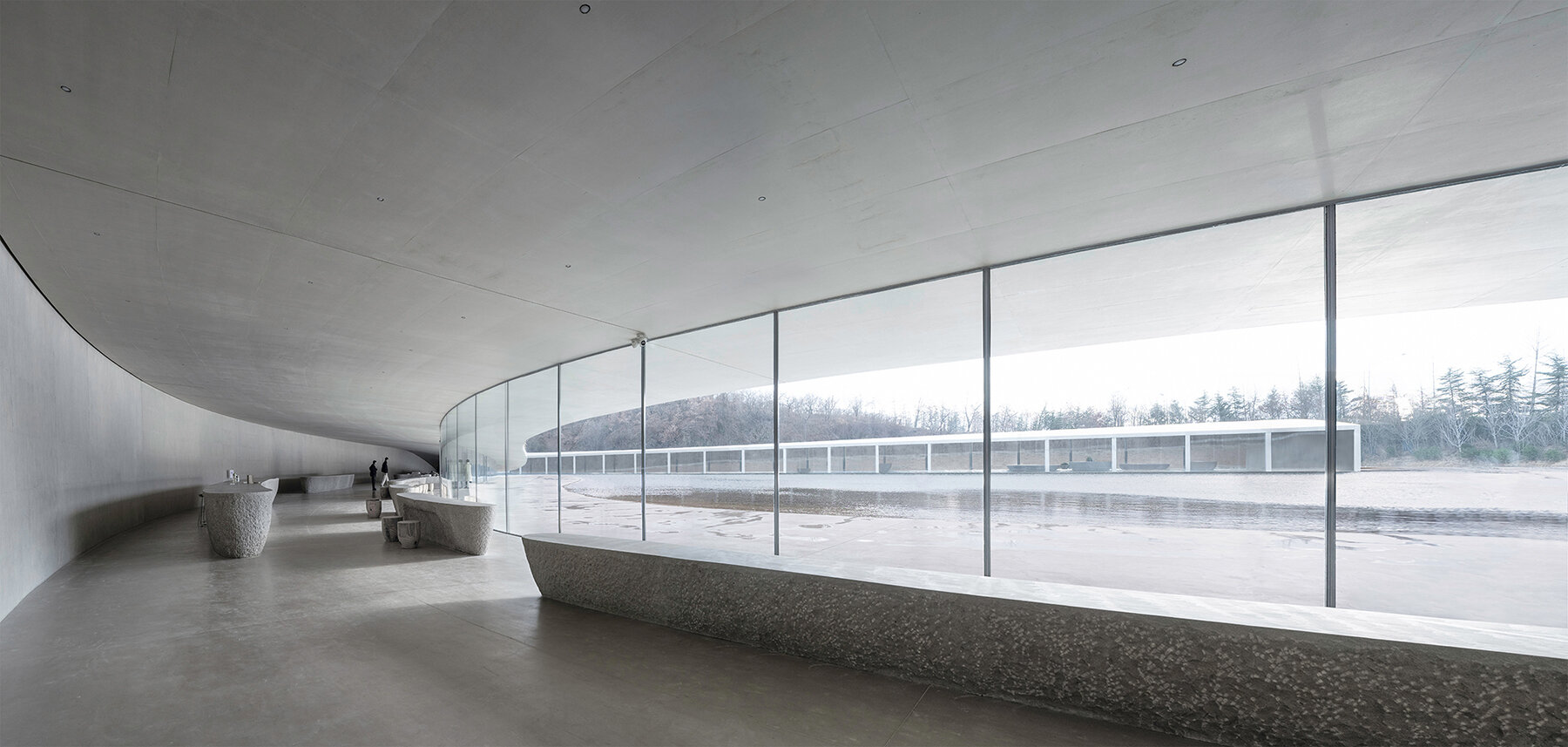
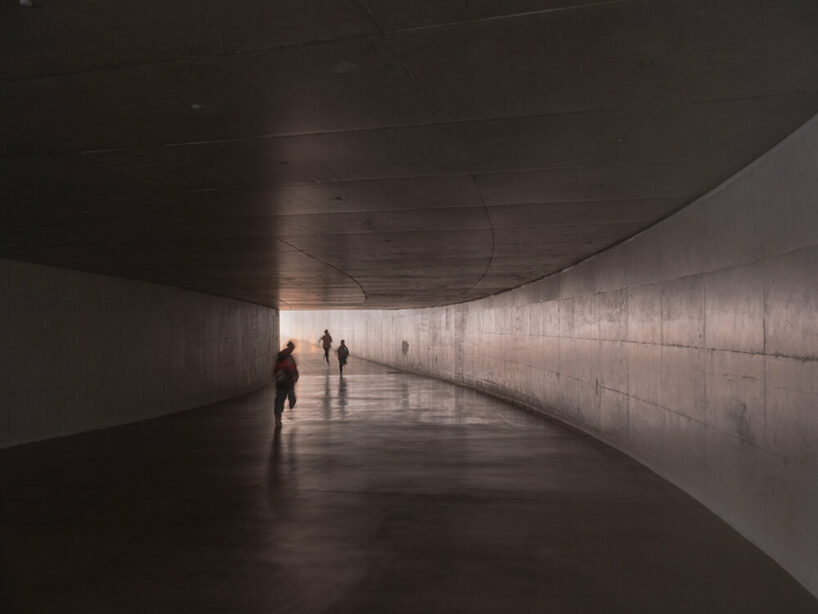
the project is set in the new development zone of Rizhao in the Province of Shandong
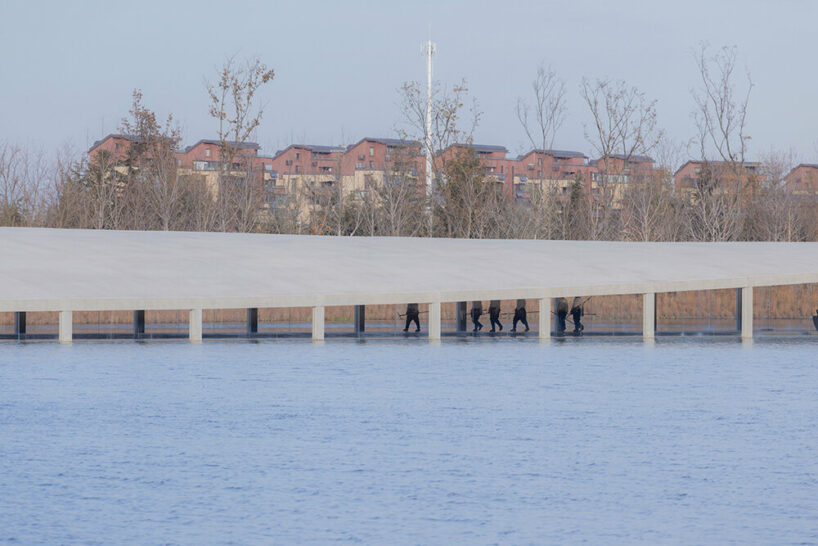
seemingly sumberged in the lake
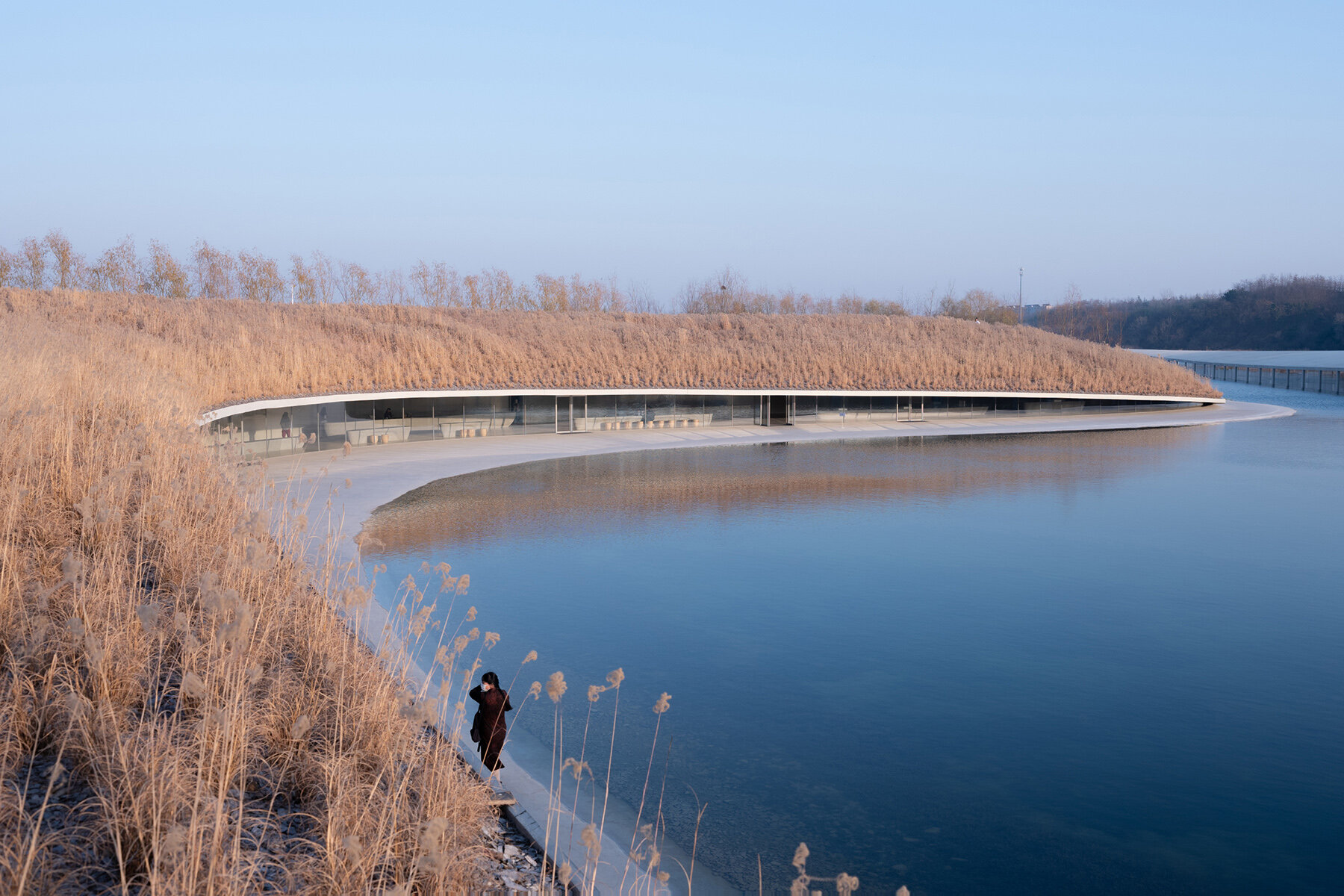
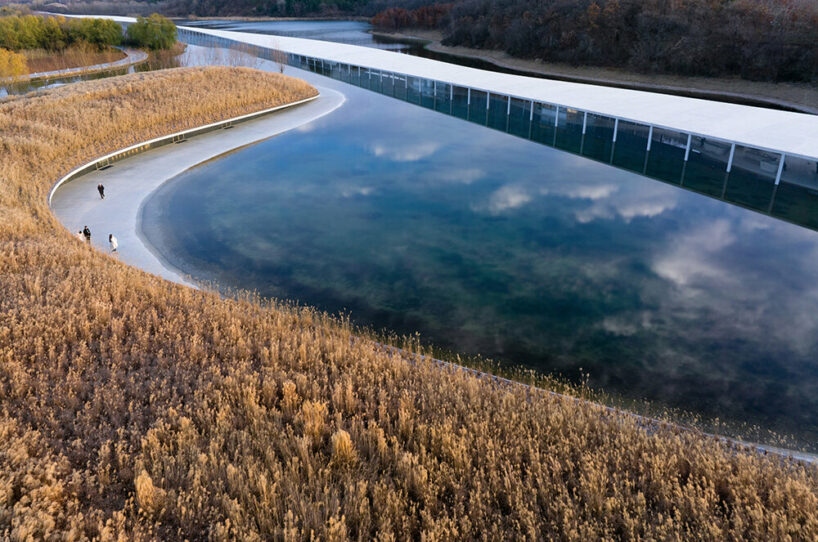
creating a winding promenade across from the museum
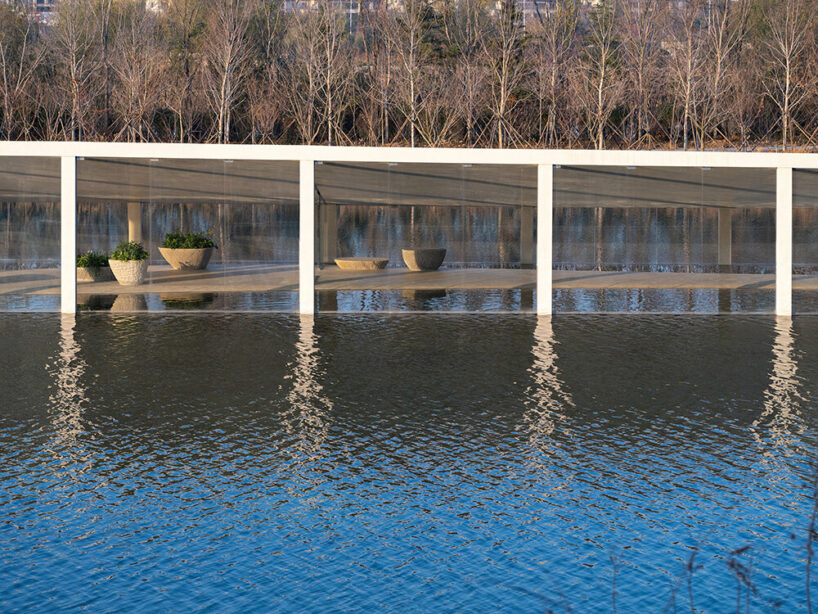
water levels remain the same in any season thanks to a controlled gate
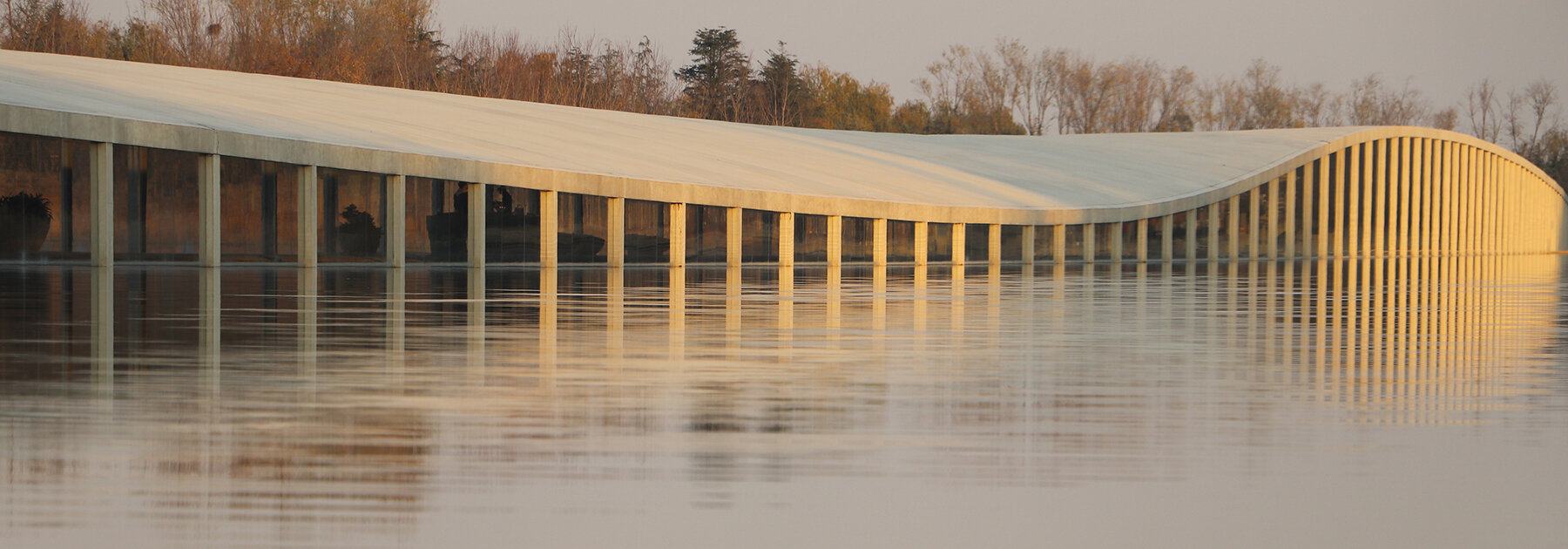
image © junya.ishigami+associates
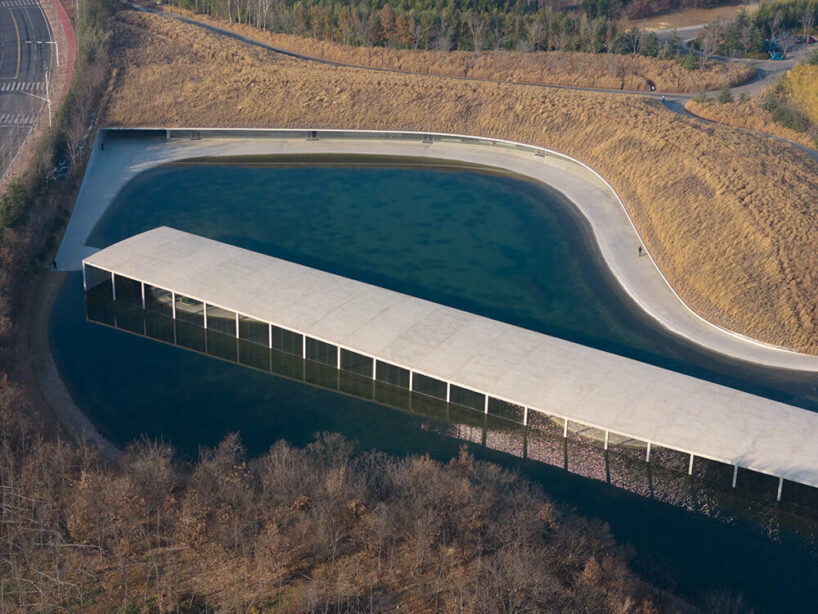
the project responds to a need to overcome China’s ‘intimidating’ environment
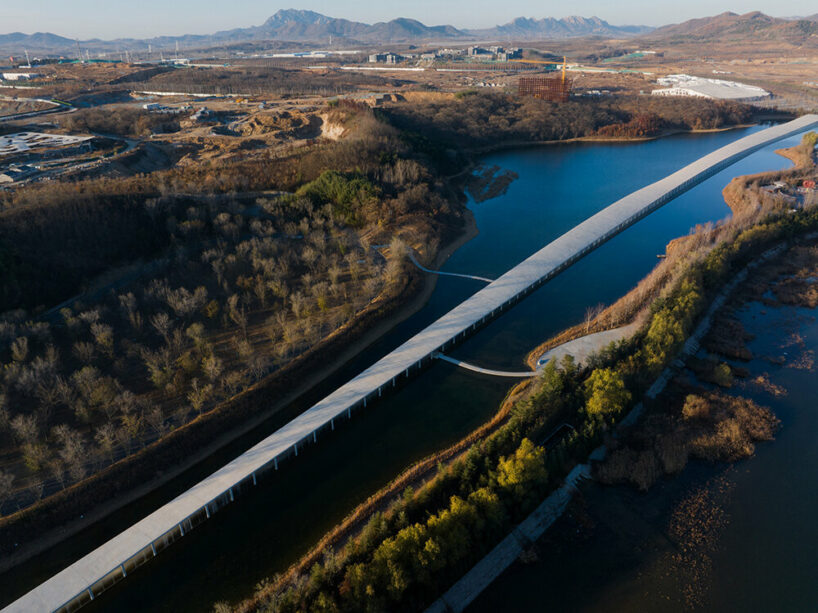
bird’s eye view of the Zaishui Art Museum
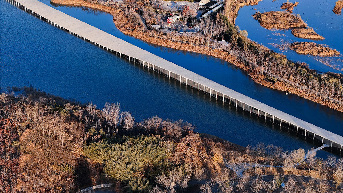
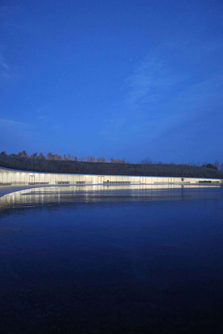
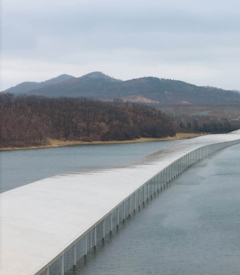
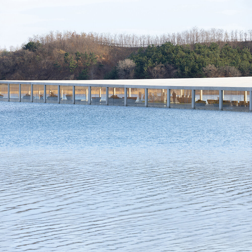
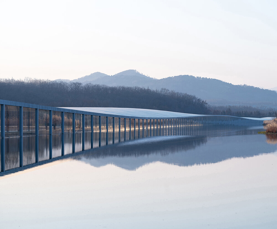
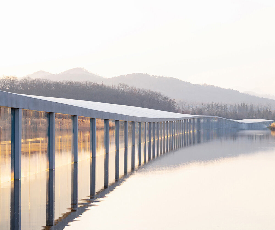
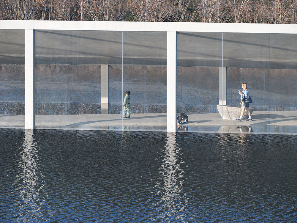
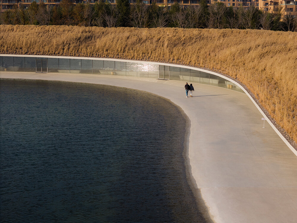
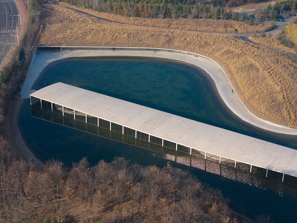
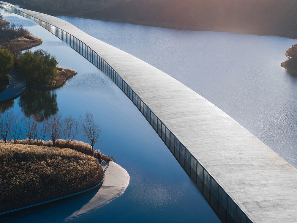
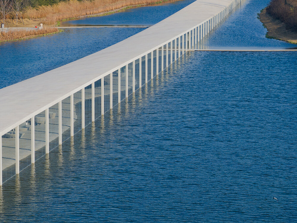
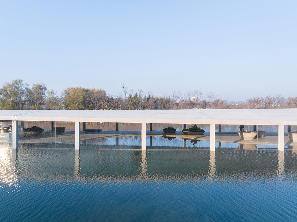
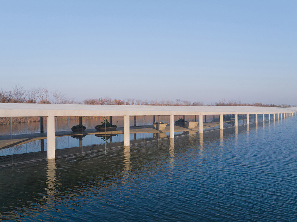
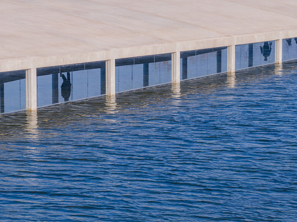
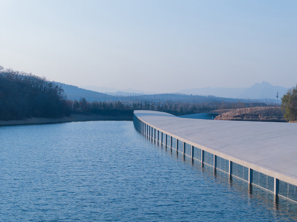
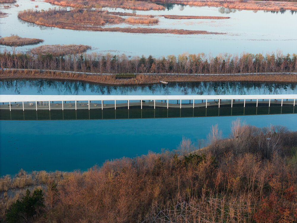
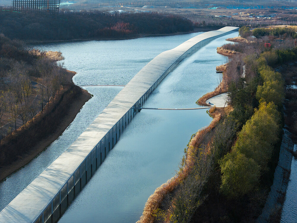
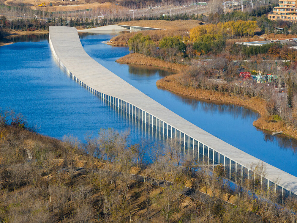
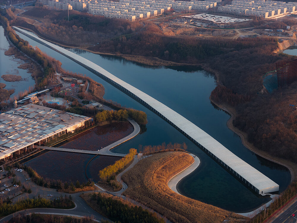
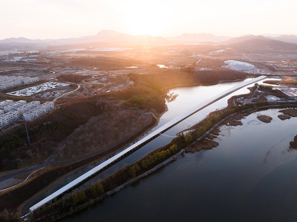
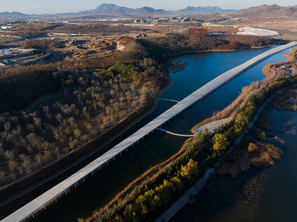
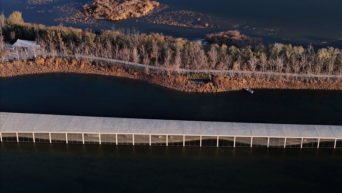
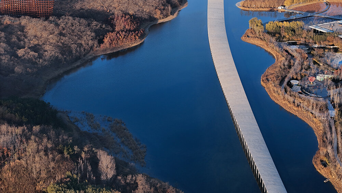
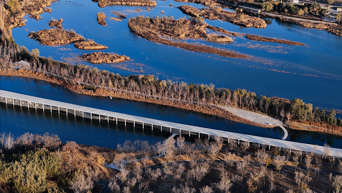
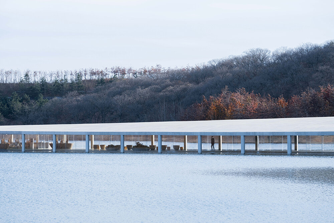
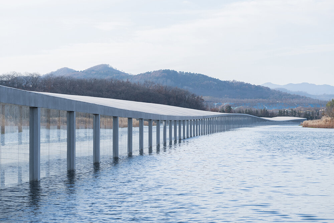
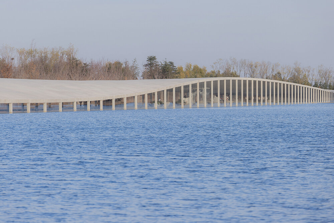
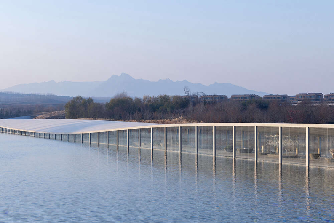
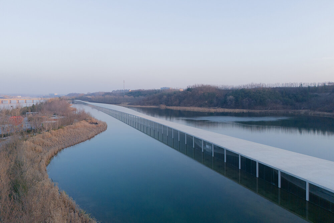
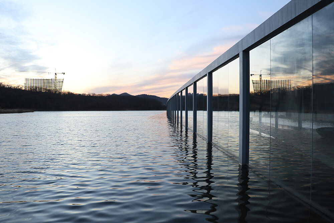
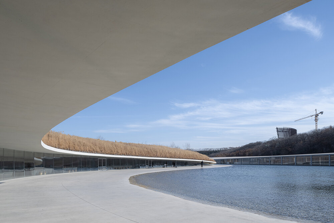
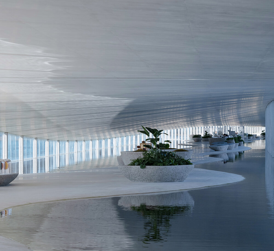
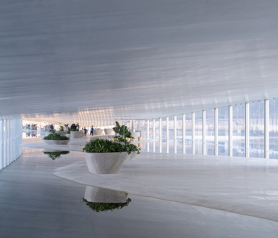
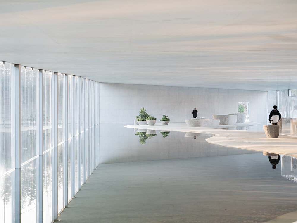
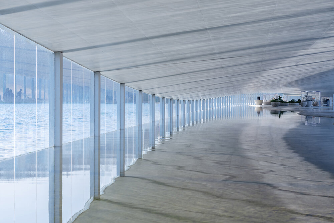
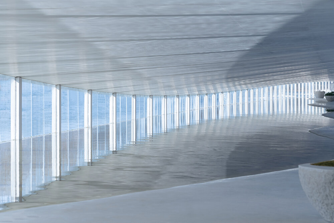
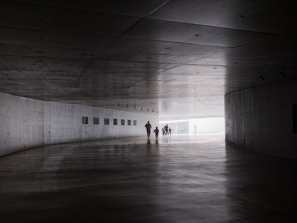
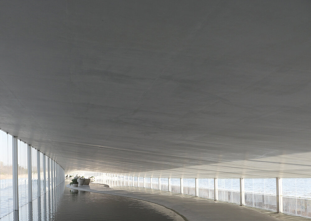
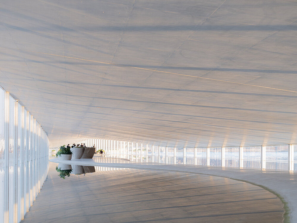
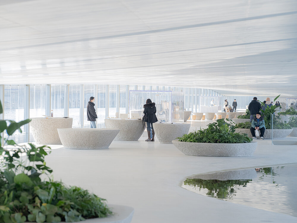
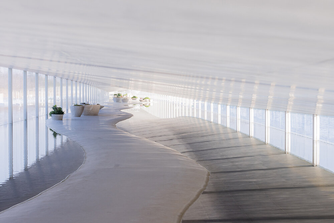
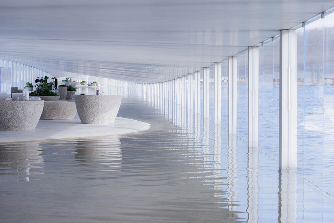
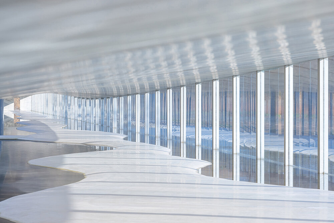
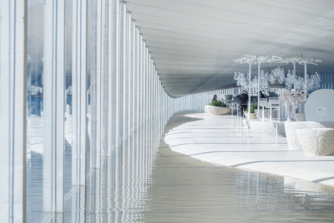
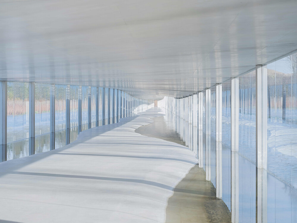
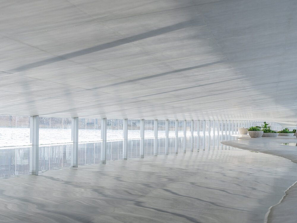
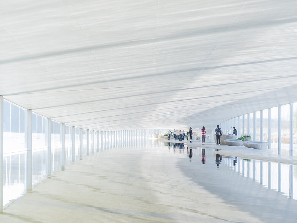
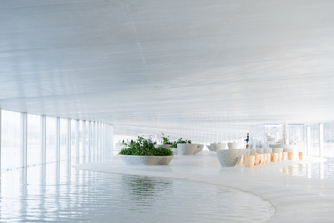
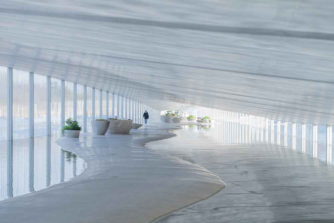
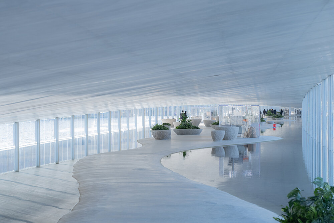
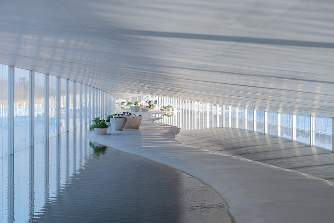
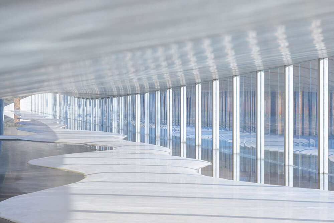
project info:
name: Zaishui Art Museum
location: Rizhao, Shandong, China
architect: junya.ishigami+ associates | @junya.ishigami_associates
client: Shandong Bailuwan Co., Ltd
design leads: Junya Ishigami, Zenan Li
design team: Zhirui Lin, Sellua Di Ceglie, Rui Xu, Tong Zhang, Cing Lu, Yuxuan Zhou,
Zhixuan Wei, Yunyi Zhang, Hanyang Zhou, Qinxuan Li, Jason Tan, Anping Song, Yichen Ji
structure: XinY structural consultants, Xin Yuan
MEP & lighting designer: Environment-friendly solution to Building services Engineering, Xueqin Yin
furniture designer: junya.ishigami+ associates
furniture design team: Junya Ishigami, Zenan Li, Rui Xu, Yuxuan Zhou, Jason Tan, Anping, Song, Yichen Ji
supervisor: junya.ishigami+ associates
supervision team: Junya Ishigami, Zenan Li, Zhixuan Wei, Rui Xu, Cing Lu, hanyang Zhou, Qinxuan Li, Yunyi Zhang
construction: Beijing Yihuida Architectural Concrete Engineering Co.,Ltd
stone supplier for furniture: Sichuan Yutong Stone Co., Ltd.
photographers: Arch-Exist | @archexist, junya.ishigami+associates
english translator: Pamela Miki Associates
design period: December 2016 – July 2019
construction period: August 2019 -December 2023
design year: Dec 2016 – July 2019
completion year: 2023
site area: 18,417 sqm
building area: 15,810 sqm
total floor area: 20,220 sqm
floor-area ratio: 85.8%
each floor area: B1/3,469 sqm, GF/15,810 sqm
floor height/ceiling height: 0-4.5 m
maximum eave height/maximum height: 4.95 m
number of parking spaces: 500
structure: steel reinforced concrete structure
architecture in china (1801)
architecture interviews (267)
junya ishigami (30)
museums and galleries (677)
PRODUCT LIBRARY
a diverse digital database that acts as a valuable guide in gaining insight and information about a product directly from the manufacturer, and serves as a rich reference point in developing a project or scheme.
