KEEP UP WITH OUR DAILY AND WEEKLY NEWSLETTERS
PRODUCT LIBRARY
the apartments shift positions from floor to floor, varying between 90 sqm and 110 sqm.
the house is clad in a rusted metal skin, while the interiors evoke a unified color palette of sand and terracotta.
designing this colorful bogotá school, heatherwick studio takes influence from colombia's indigenous basket weaving.
read our interview with the japanese artist as she takes us on a visual tour of her first architectural endeavor, which she describes as 'a space of contemplation'.
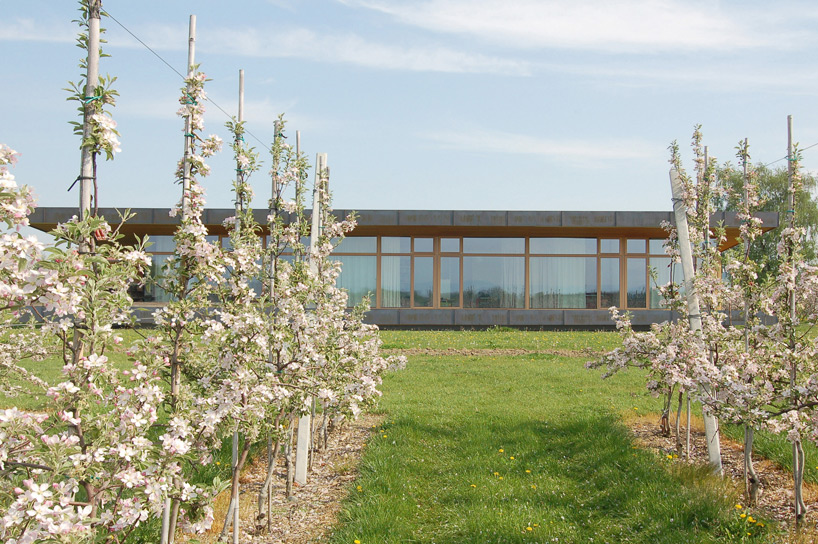
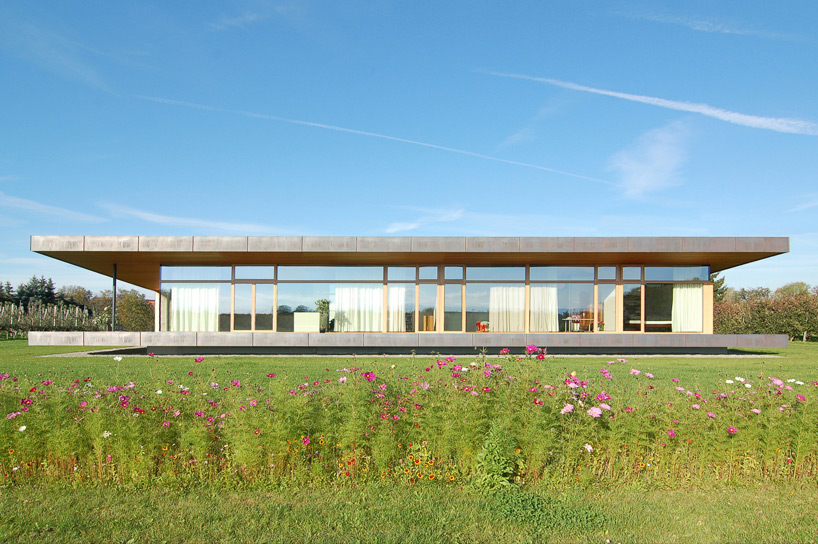 south elevation
south elevation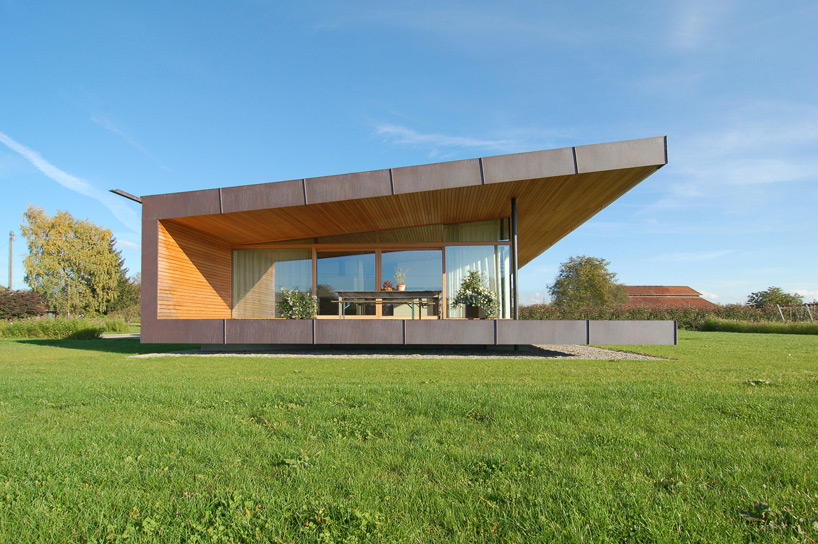 west elevation
west elevation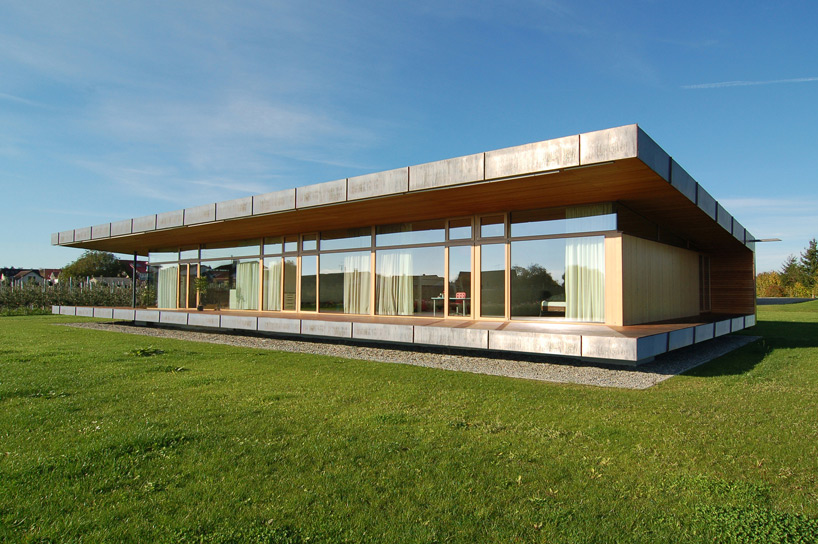 south elevation
south elevation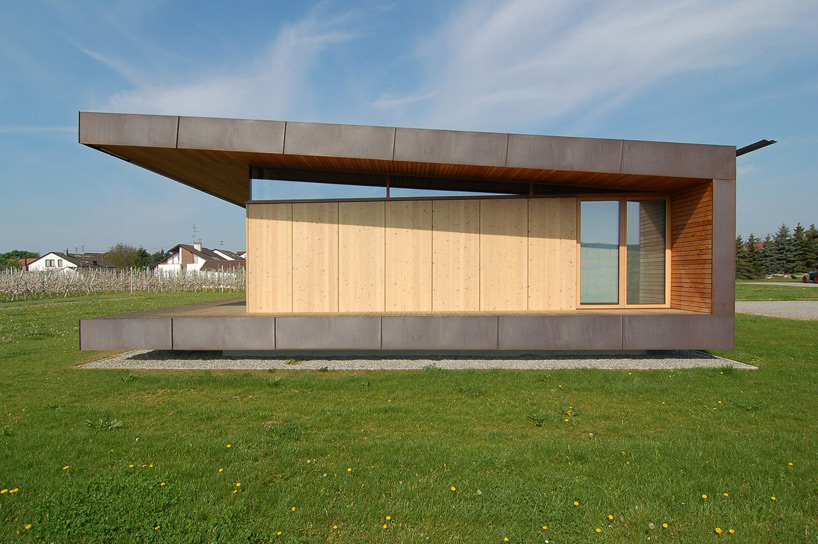 east elevation
east elevation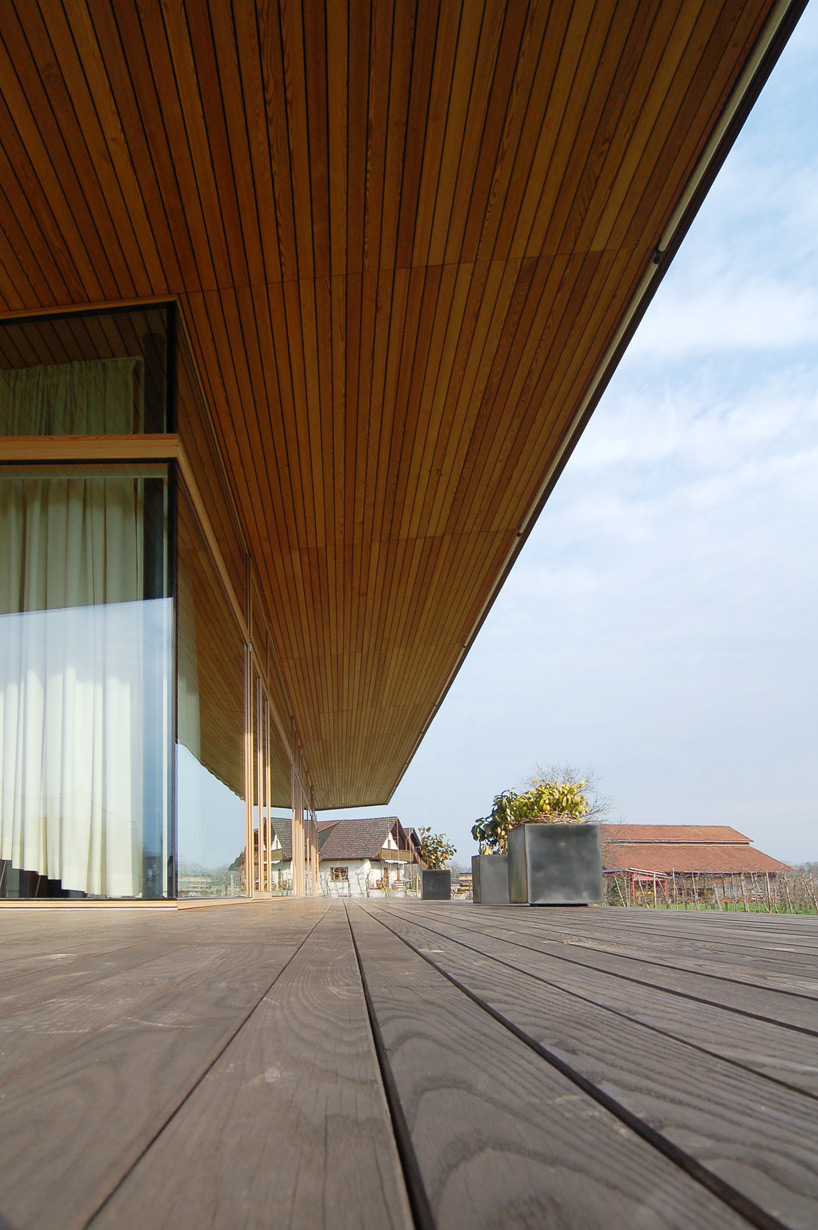 veranda
veranda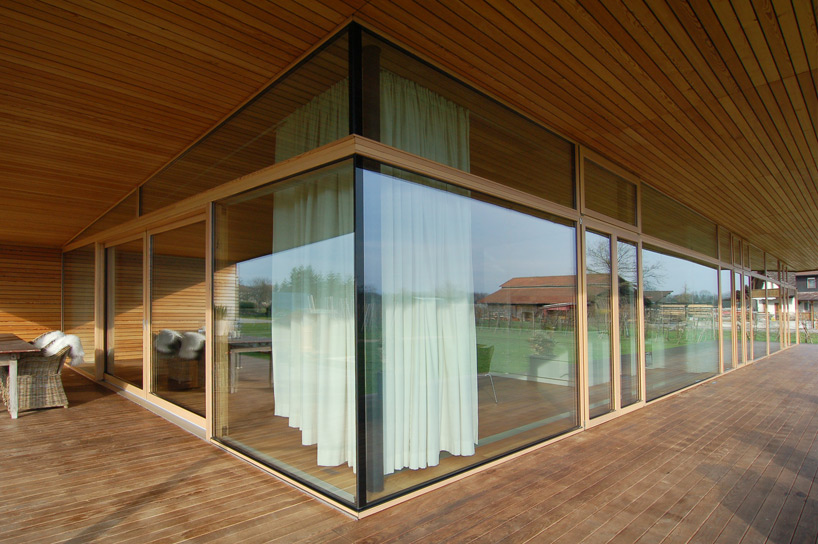 glass facade and veranda encloses the living + dining area
glass facade and veranda encloses the living + dining area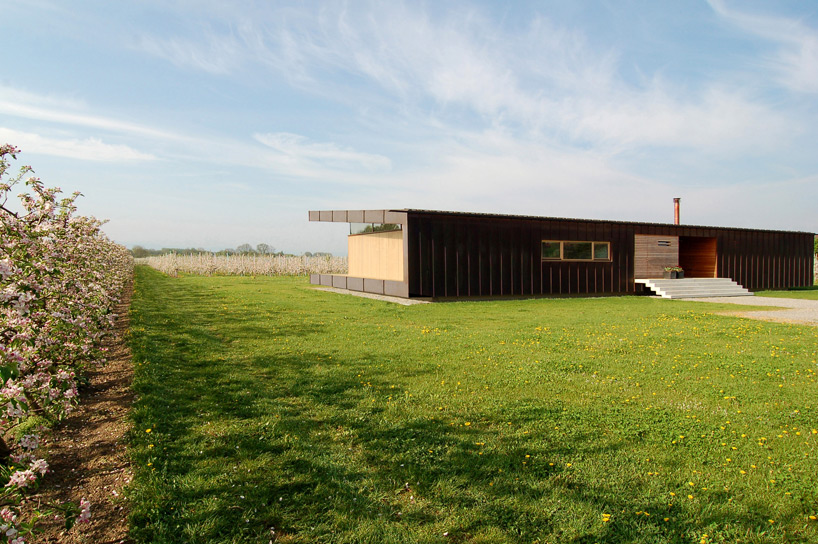 approach to the residence
approach to the residence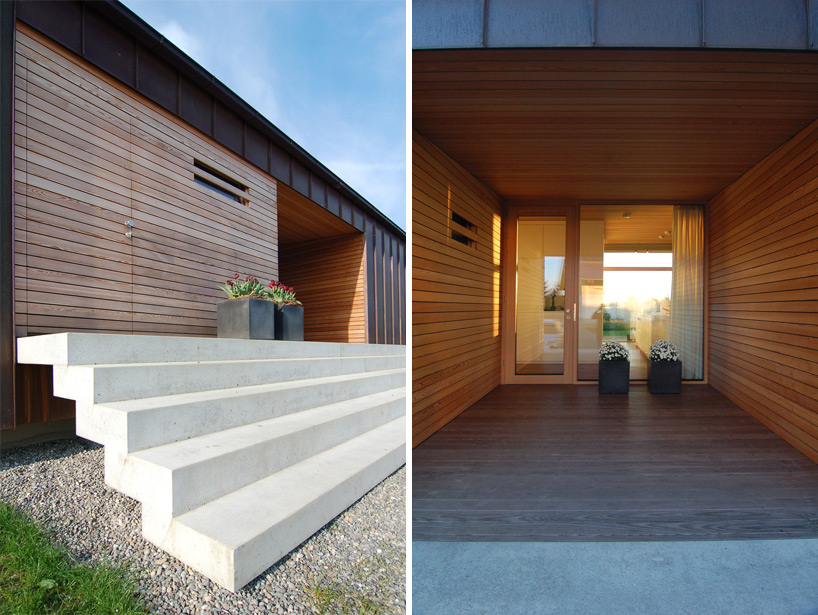 (left) entry steps (right) front door
(left) entry steps (right) front door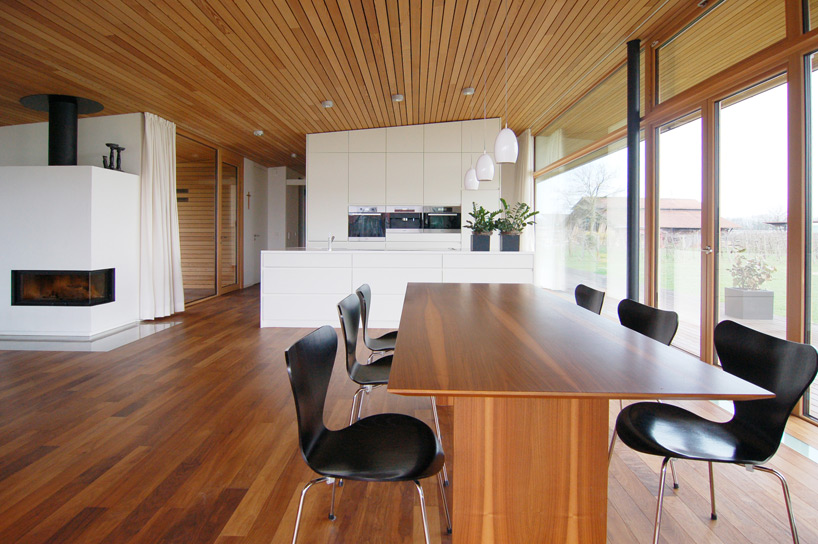 entry leads into kitchen + dining area
entry leads into kitchen + dining area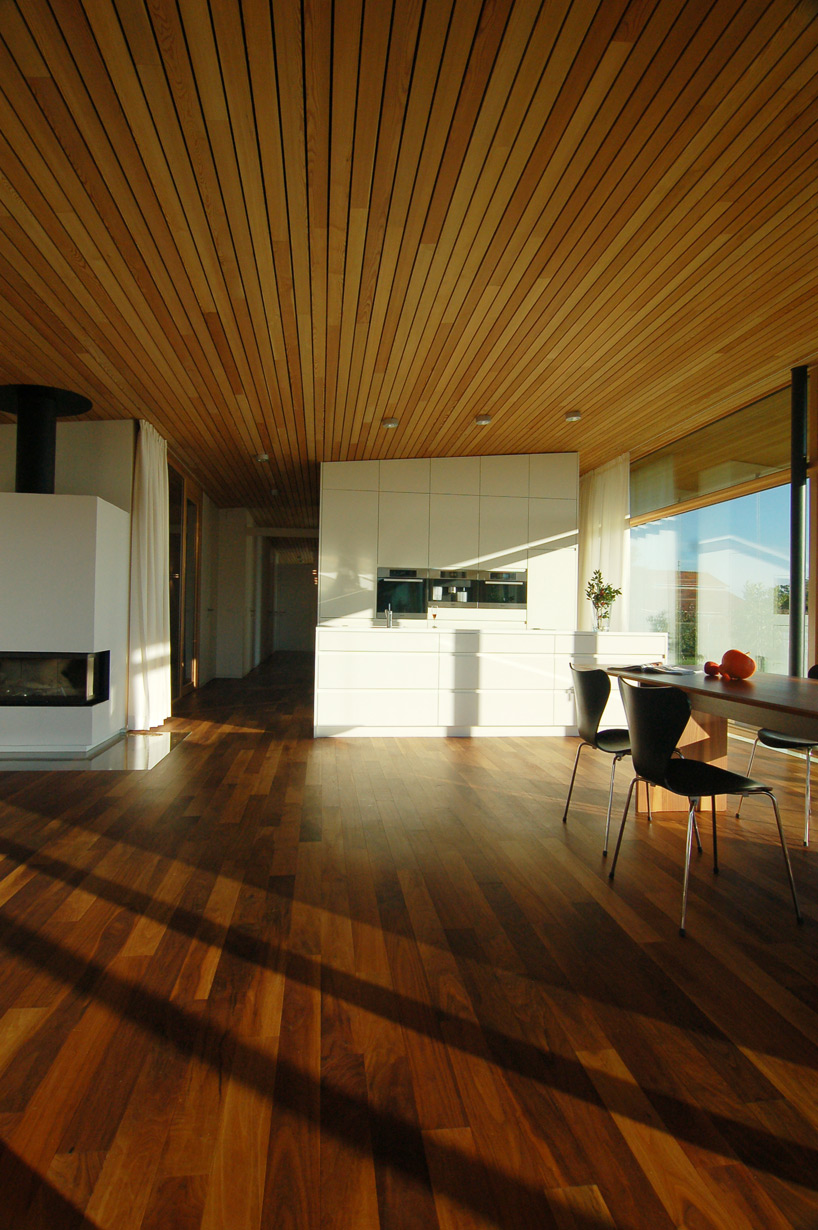 kitchen + dining area
kitchen + dining area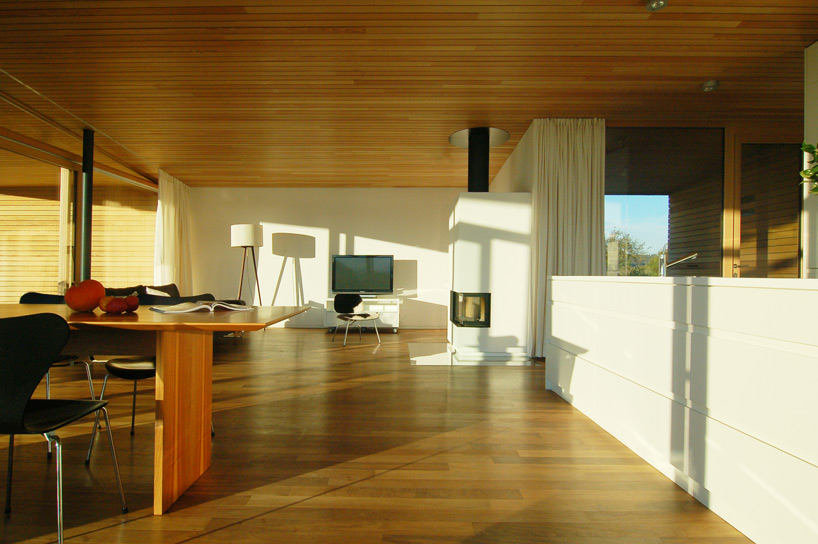 living, dining + kitchen
living, dining + kitchen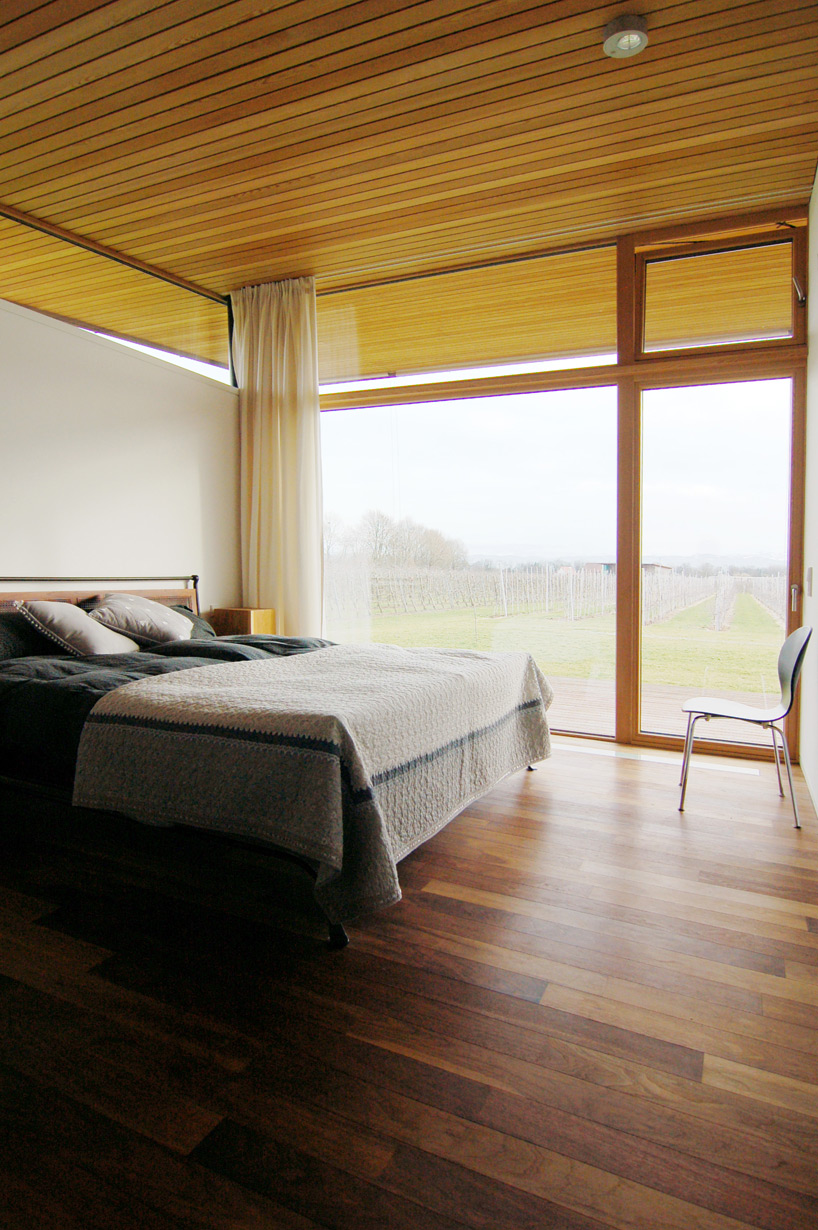 bedroom overlooks the orchard
bedroom overlooks the orchard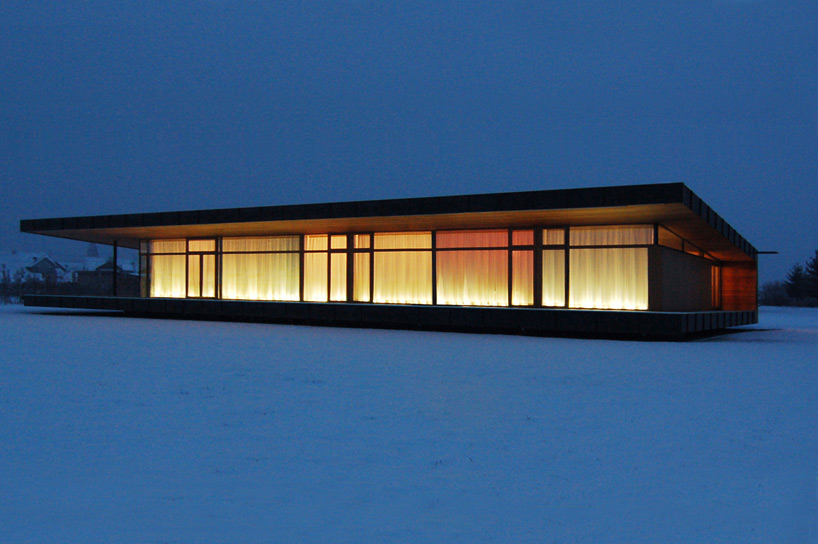 at night
at night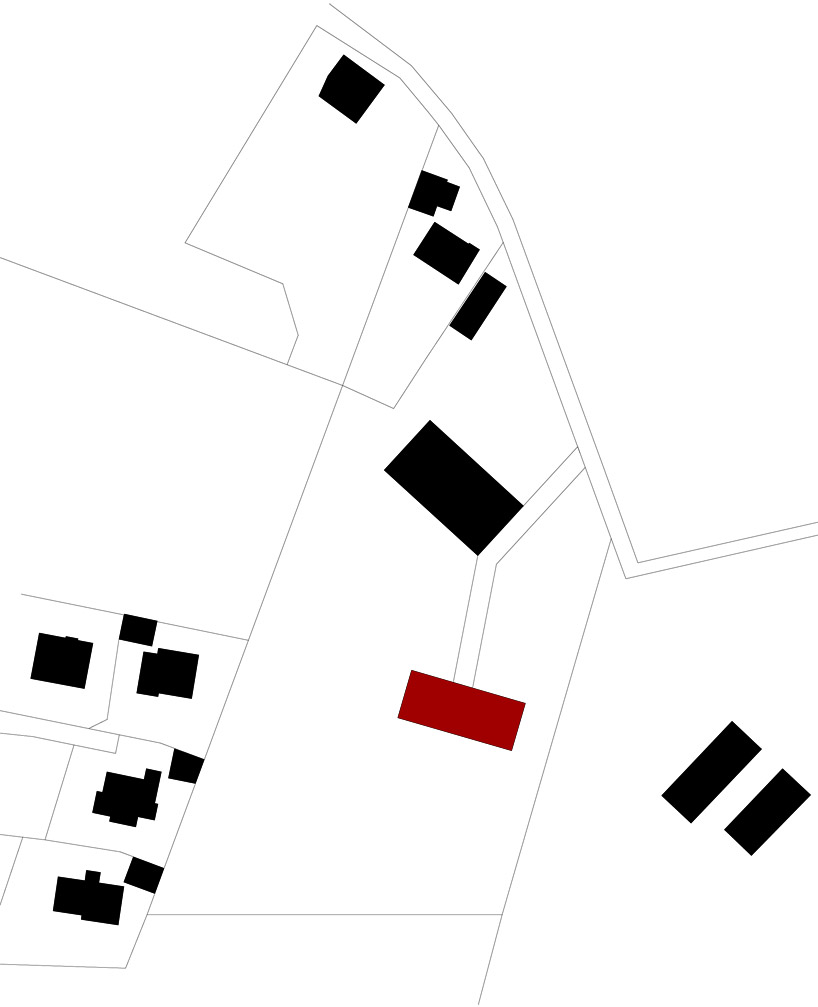 site plan
site plan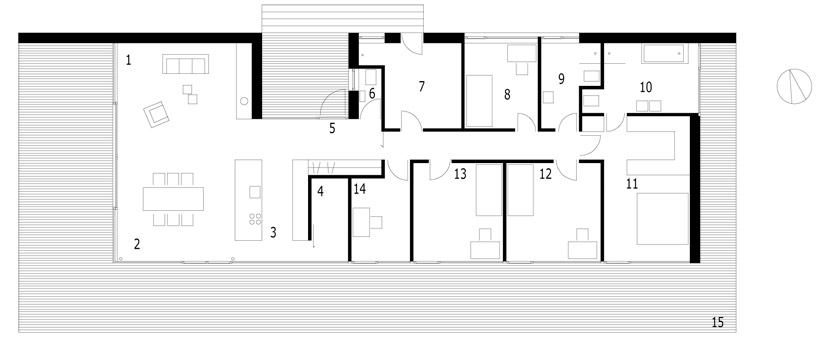 floor plan / level 0 1. living room 2. dining room 3. kitchen 4. storage 5. entry 6. bathroom 7. mudroom 8. guest room 9. bathroom 10. bathroom 11. master bedroom 12. children’s bedroom 13. children’s bedroom 14. office 15. terrace
floor plan / level 0 1. living room 2. dining room 3. kitchen 4. storage 5. entry 6. bathroom 7. mudroom 8. guest room 9. bathroom 10. bathroom 11. master bedroom 12. children’s bedroom 13. children’s bedroom 14. office 15. terrace section
section


