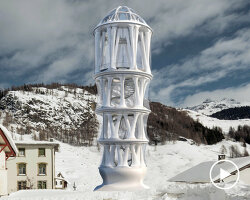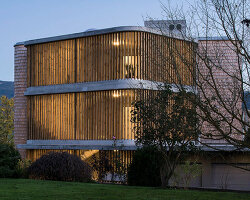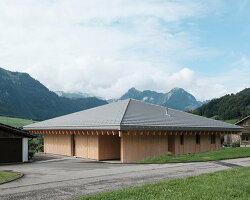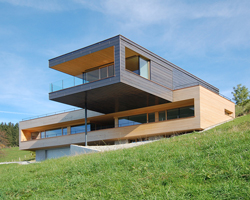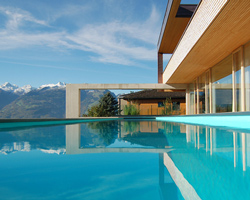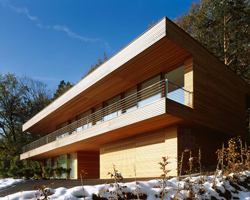KEEP UP WITH OUR DAILY AND WEEKLY NEWSLETTERS
PRODUCT LIBRARY
the apartments shift positions from floor to floor, varying between 90 sqm and 110 sqm.
the house is clad in a rusted metal skin, while the interiors evoke a unified color palette of sand and terracotta.
designing this colorful bogotá school, heatherwick studio takes influence from colombia's indigenous basket weaving.
read our interview with the japanese artist as she takes us on a visual tour of her first architectural endeavor, which she describes as 'a space of contemplation'.
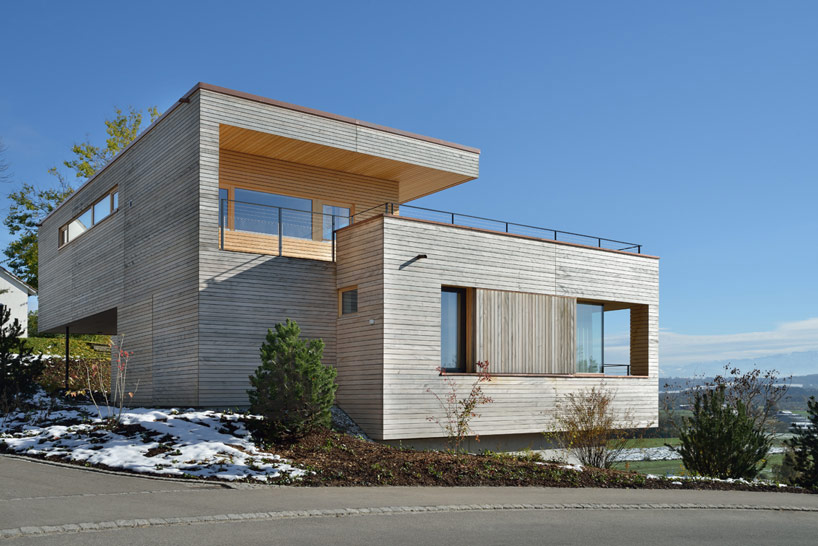
 the volumes are linked by the ubiquitous skin of pine and rooftop terrace image © sabrina scheja
the volumes are linked by the ubiquitous skin of pine and rooftop terrace image © sabrina scheja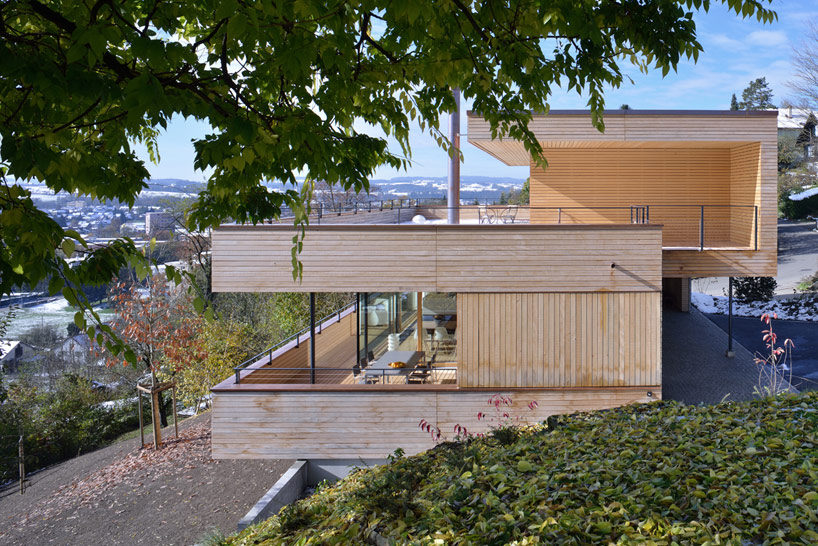 while the streetside masses feel expansive, the sloped site makes for a carved network of hallway-like voids image © sabrina scheja
while the streetside masses feel expansive, the sloped site makes for a carved network of hallway-like voids image © sabrina scheja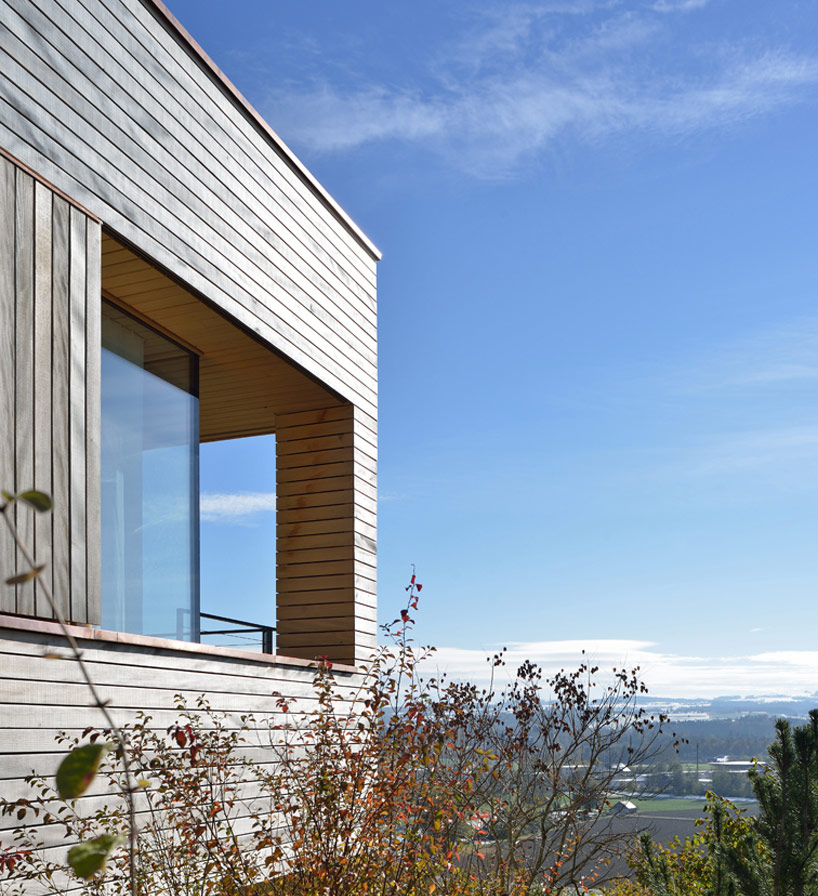 glazing and wood create a material palette that integrates into the landscape image © sabrina scheja
glazing and wood create a material palette that integrates into the landscape image © sabrina scheja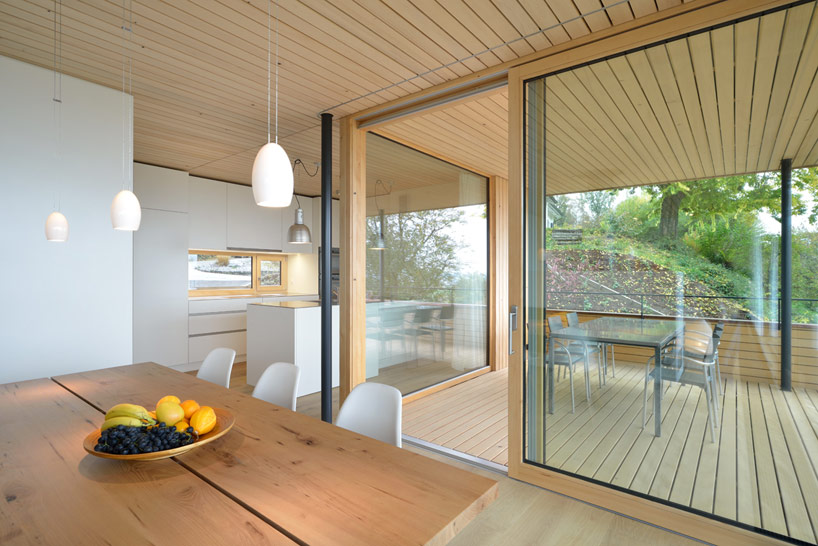 the blonde wood expresses the directionality of the cladding image © sabrina scheja
the blonde wood expresses the directionality of the cladding image © sabrina scheja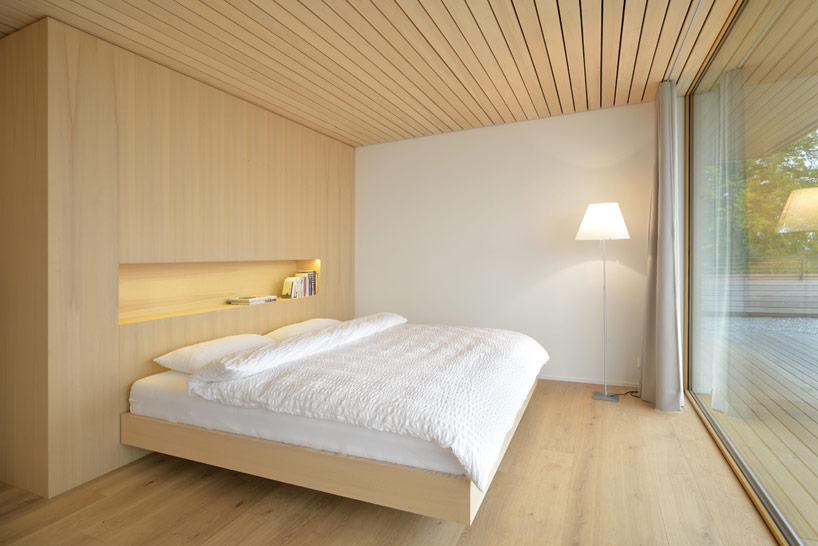 bedroom view image © sabrina scheja
bedroom view image © sabrina scheja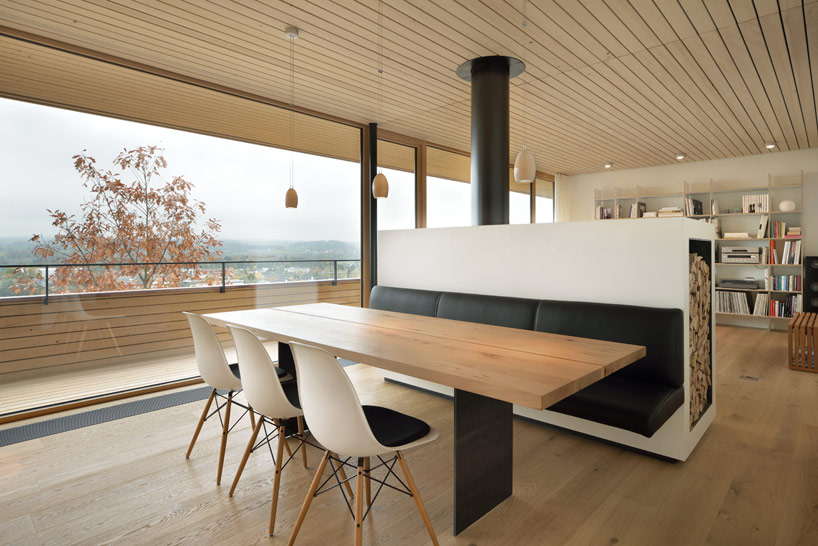 an plan living space is divided by a stove image © sabrina scheja
an plan living space is divided by a stove image © sabrina scheja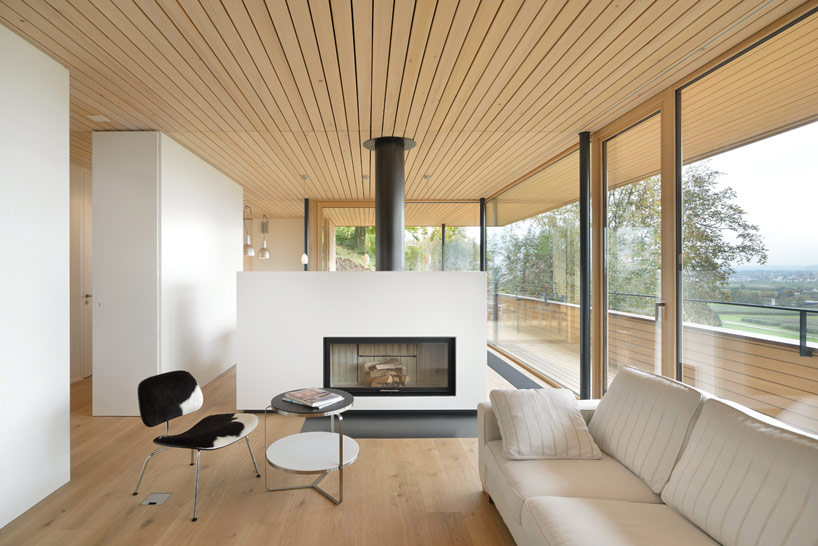 living room views image © sabrina scheja
living room views image © sabrina scheja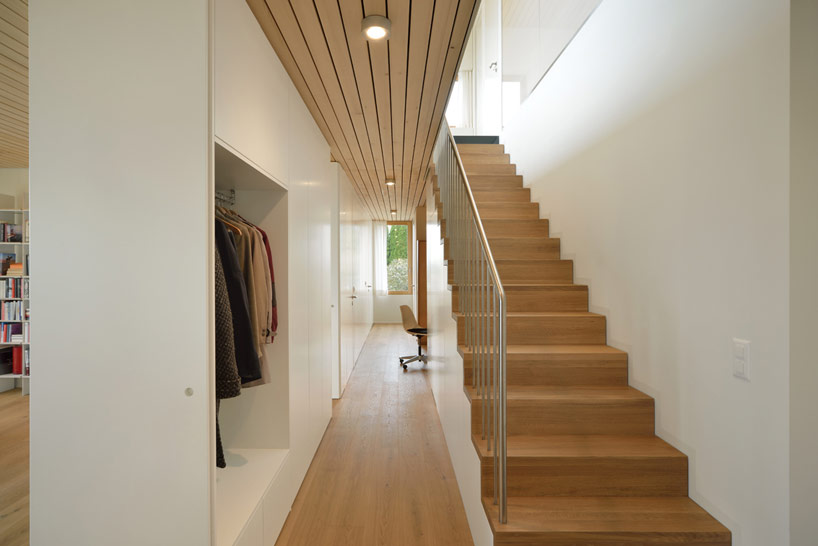 the hallway is part of a clearly divided space image © sabrina scheja
the hallway is part of a clearly divided space image © sabrina scheja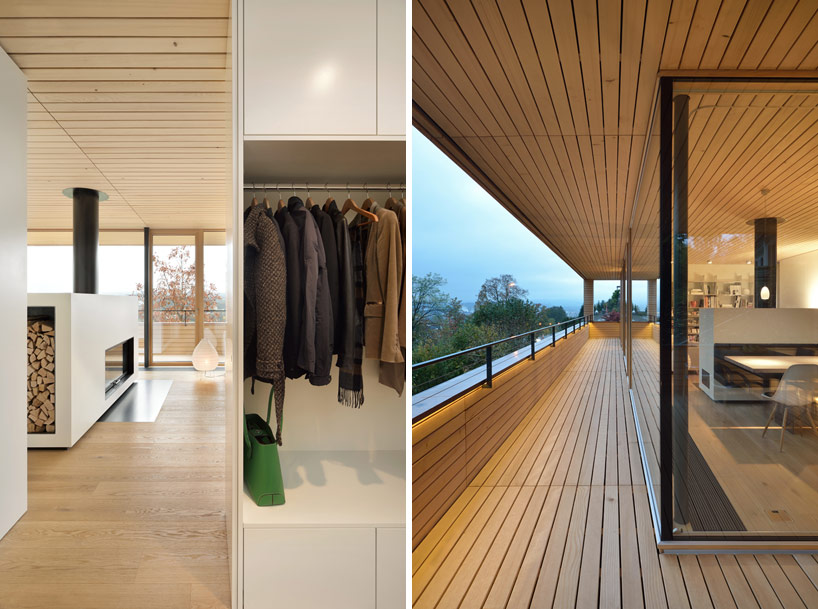 (left) view through the home (right) open air hallway view image © sabrina scheja
(left) view through the home (right) open air hallway view image © sabrina scheja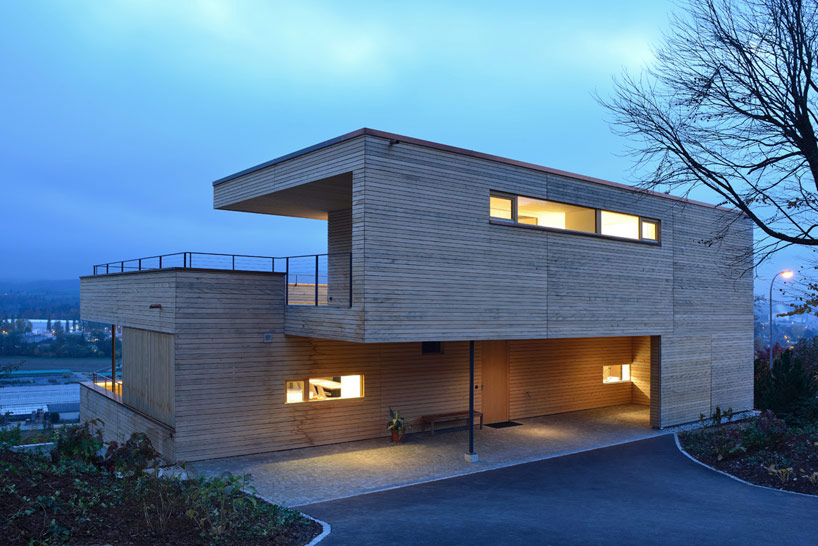 view of the stacked volumes at dusk image © sabrina scheja
view of the stacked volumes at dusk image © sabrina scheja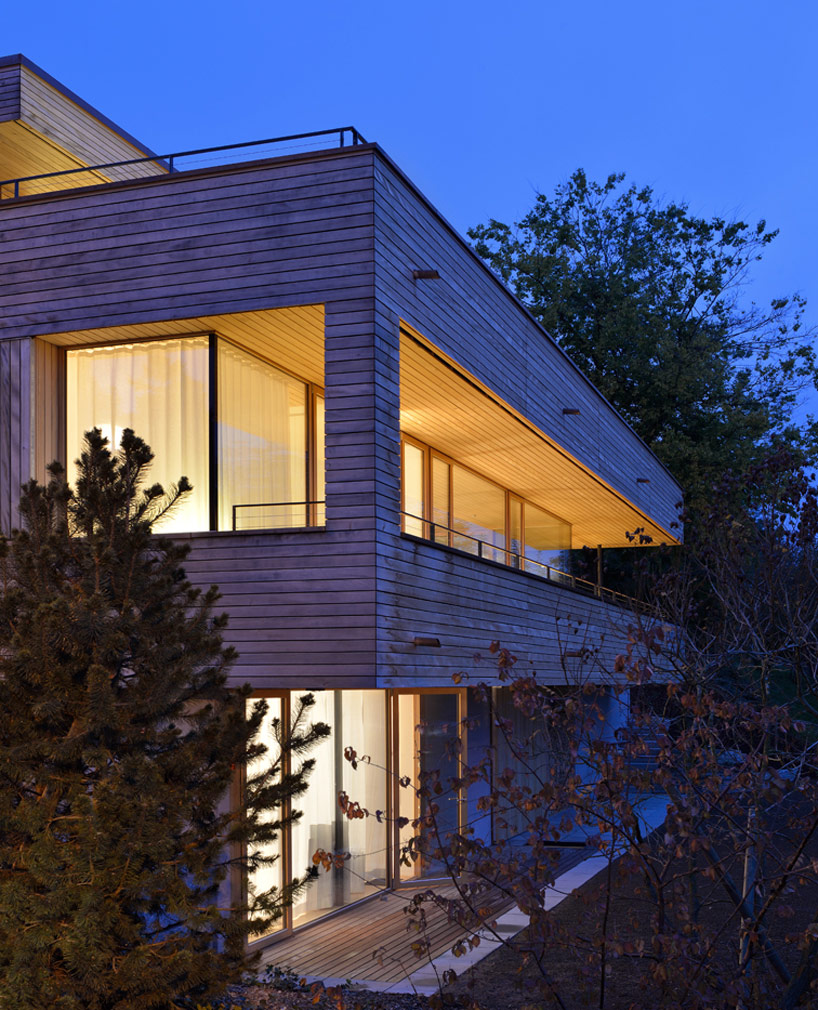 clearly articulated levels are helped by the rich building volume image © sabrina scheja
clearly articulated levels are helped by the rich building volume image © sabrina scheja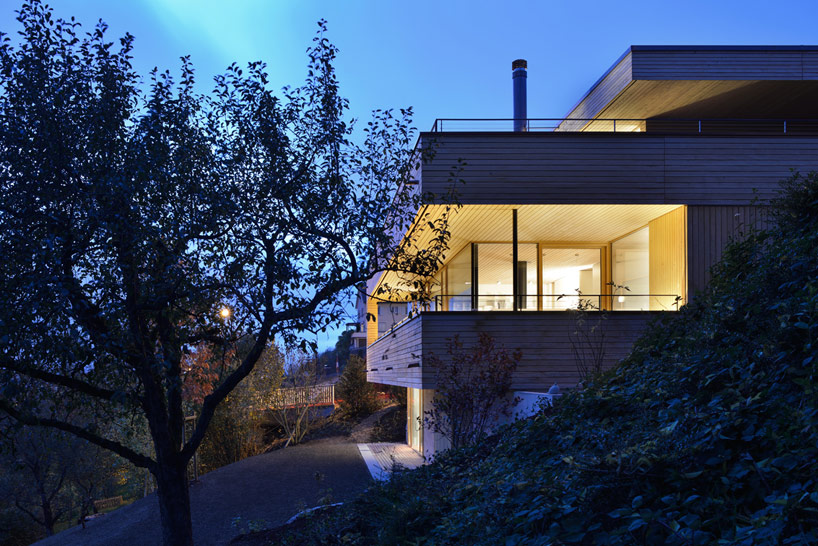 the home seems to float above the landscape image © sabrina scheja
the home seems to float above the landscape image © sabrina scheja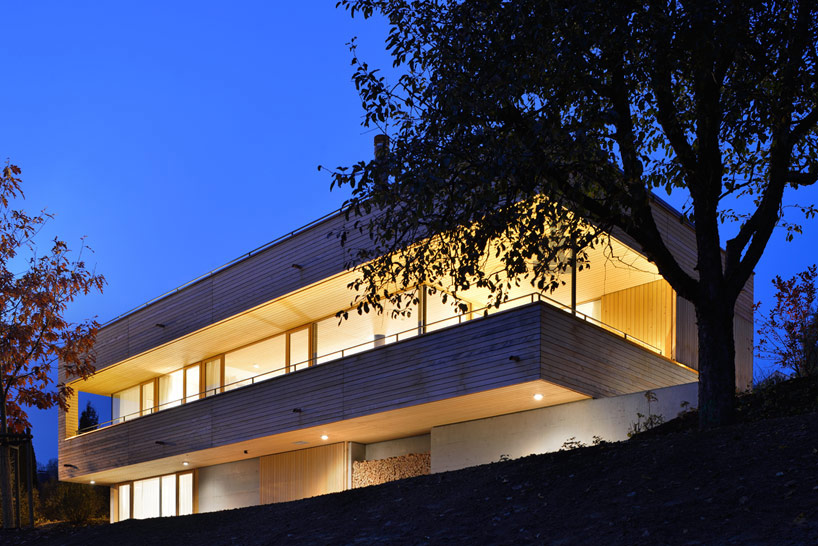 night views emphasize voids image © sabrina scheja
night views emphasize voids image © sabrina scheja


















