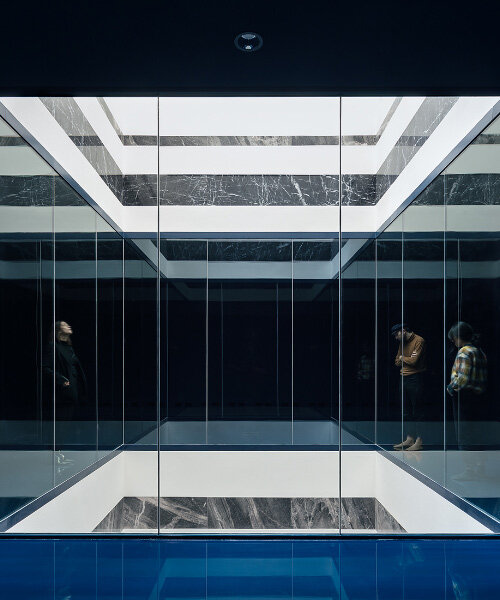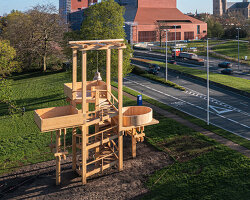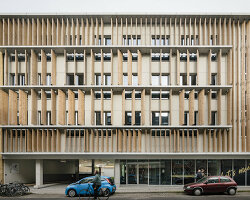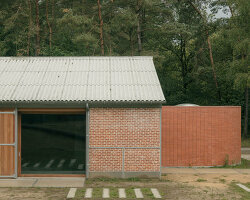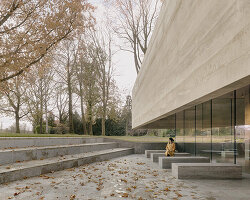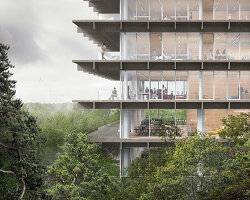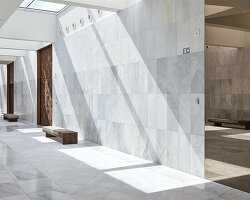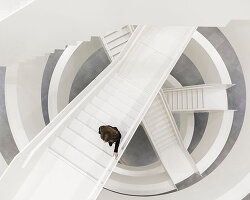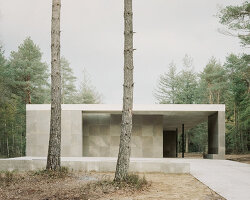after winning an international competition in 2003, dutch architecture office KAAN architecten has worked intensively on the masterplan, renovation, and extension of the ‘royal museum of fine arts’ in antwerp — also known as ‘KMSKA’. the complex project, previously featured on designboom here, seeks to bring contemporary allure to a glorious, overlooked beauty of the 19th century. in addition to being one of the last examples of bold neoclassical architecture in the belgian city, the museum houses a rich art collection that embraces seven centuries of art: from flemish primitives to expressionists, and from paintings to drawings and sculptures.
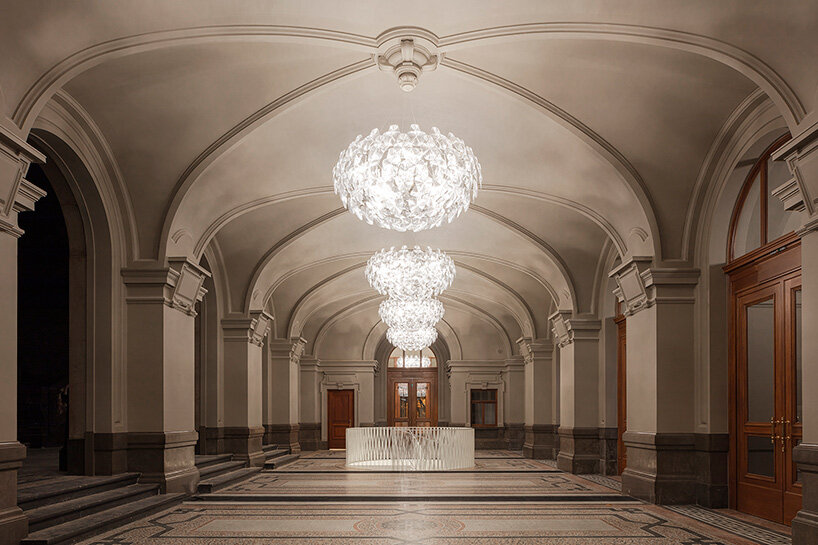
the museum entrance hall, featuring an original 19th-century mosaic | image © sebastian van damme
rising above the remains of the 16th century citadel and intertwined within the antwerp’s star-shaped urban fabric, the museum was originally designed in the 19th century by architects jacob winders and frans van dyck. after opening to the public in 1890, new developments in exhibition design and museum distribution during the 20th century brought fundamental changes to the building’s layout — modifying the original circulation route and the connection with the city.
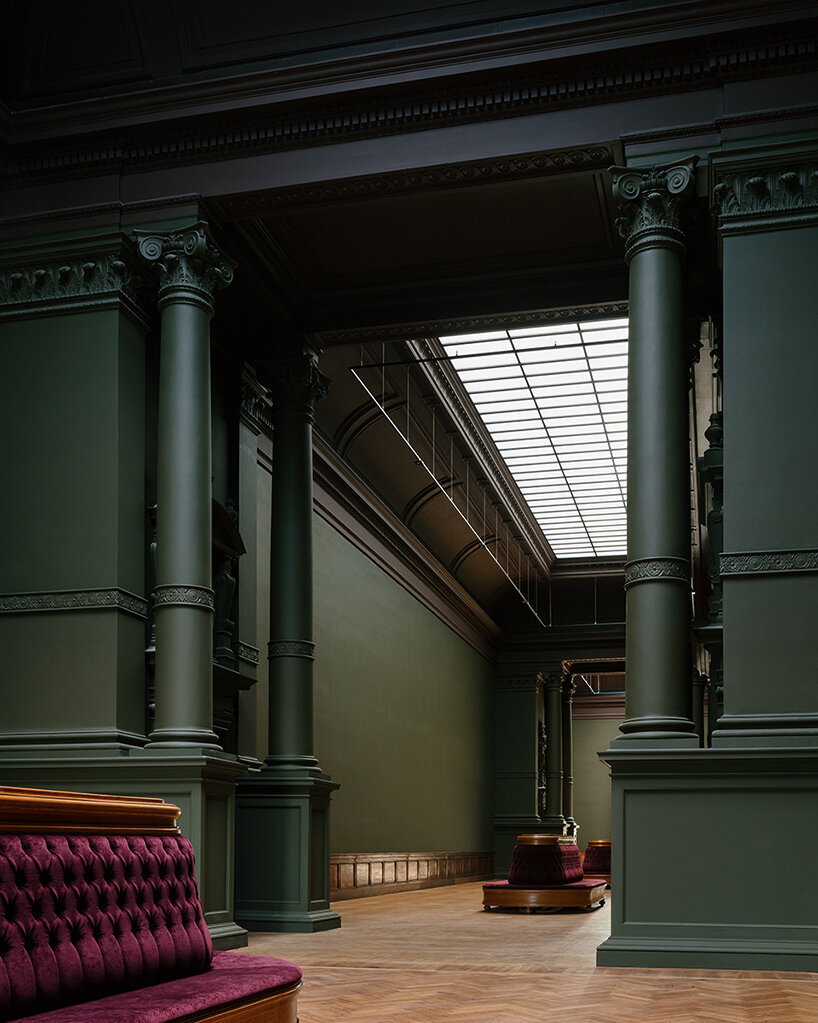
19th-century museum exhibition halls | image © stijn bollaert
with the museum’s masterplan, KAAN architecten sought to completely conceal the extension within the existing structure in order to highlight the heritage value and the resilience of the 19th century structure. consequently, the new addition is not visible from the outside, but instead co-exists with the powerful historical structure without diluting its monumental character. ‘both the 21st and the 19th century museum couldn’t be more different and more intense,’ explains dikkie scipio, architect and co-founder of KAAN architecten. ‘they embody an emblematic contrast in dimensions, light and atmosphere, while being designed as flexible spaces to welcome future exhibitions.’
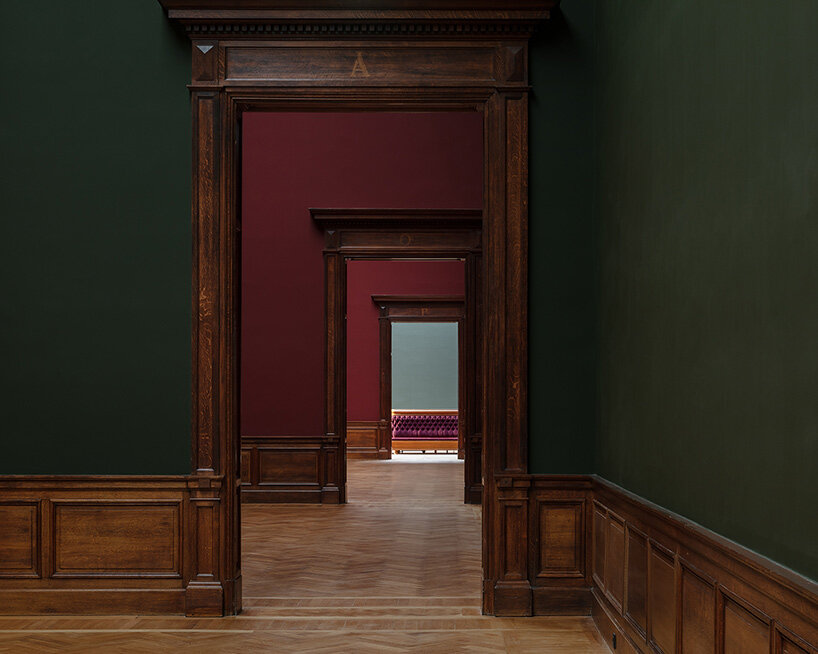
guests walk through an enfilade of exhibition rooms tinted in dark pink, green, and red | image © stijn bollaert
the royal museum of fine arts is now divided into three realms: a public entrance area, central exhibition spaces, and offices at the rear of the building. a grand staircase provides access to the museum, with large restored oak doors opening onto the entrance hall, which features several museum facilities such as an interactive information zone, a café, an auditorium, and a bookshop. in addition, a circular staircase leads to the street floor level where a library, a cloakroom, and a second entrance for large groups are located.
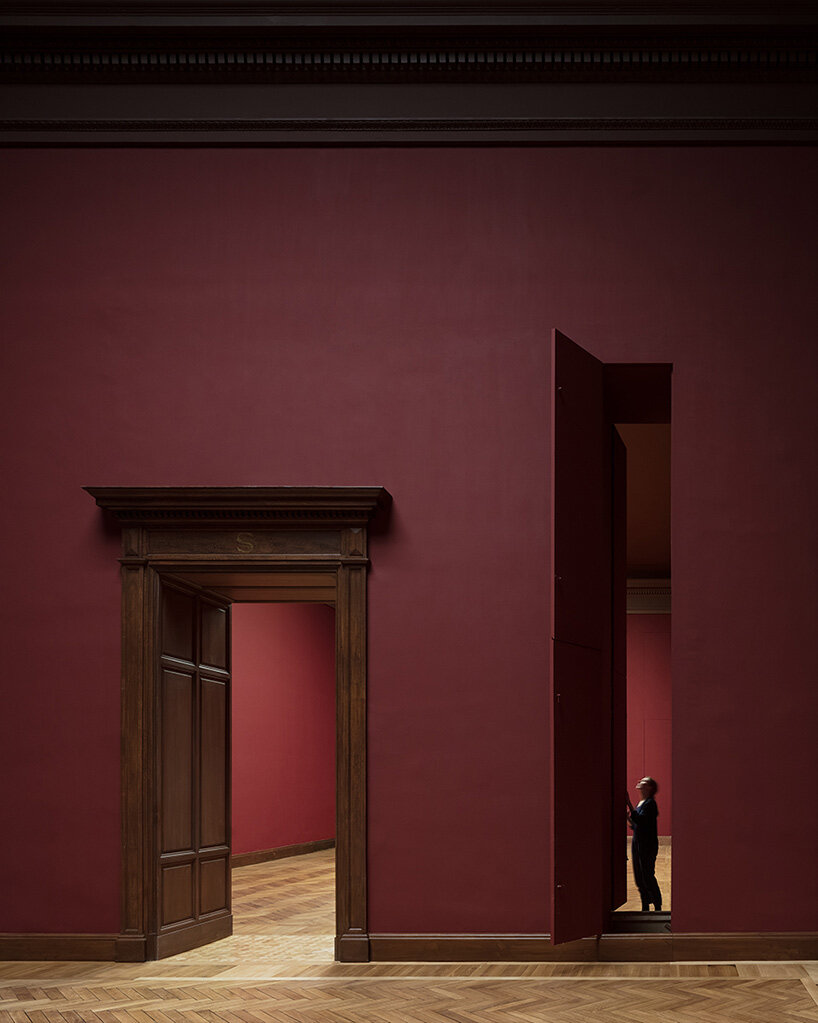
extra-large paintings travel from the depot through an original 19th-century hatch | image © stijn bollaert
the entrance hall leads to the ‘de keyserzaal’ (named after artist nicaise de keyser), which serves the pivotal role of introducing the visitors to two different routes and experiences: one, going up the grand staircase, leads to the main floor of the renovated 19th century museum; while the other, continuing straight ahead, leads visitors to the new 21st century museum.
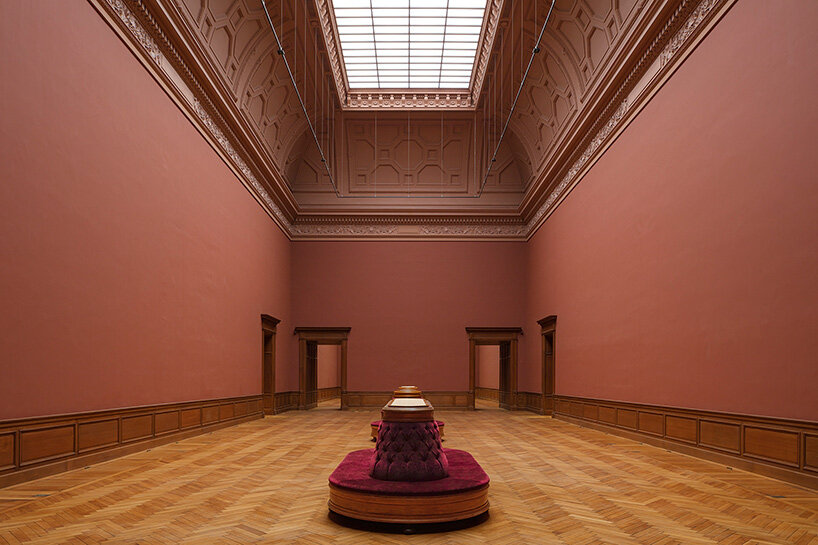
the rubens hall is positioned at the very core of the building | image © sebastian van damme
while visiting the historical museum, guests walk through an enfilade of exhibition rooms tinted in dark pink, green, and red. meanwhile, oak doors, tall columns, and ceiling ornaments in plasterwork collectively convey a feeling of ancient grandeur. on the first floor, large windows visually connect the bright yet modest interiors with the surroundings, while on the second floor, the main halls are lit by wide glass canopies and equipped with sofas. the rubens and van dyck halls will host some of the highlights of the collection and are therefore positioned at the very core of the building.
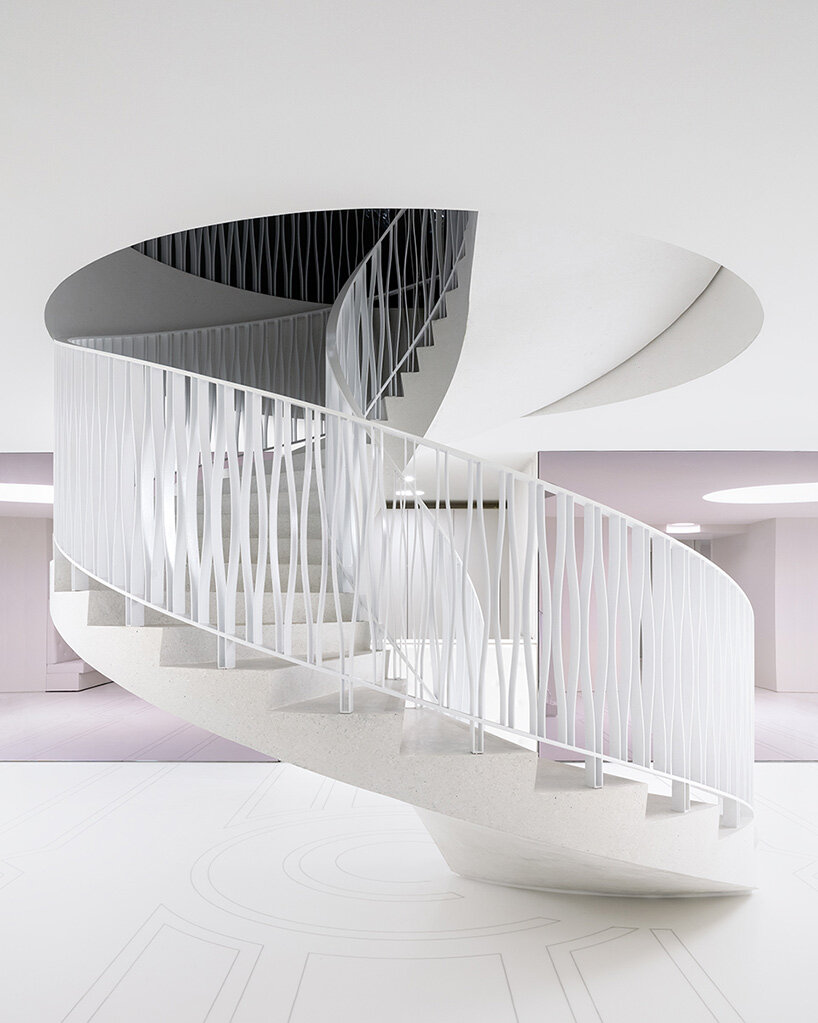
the floor mosaic is a contemporary interpretation of the one in the entrance hall above | image © stijn bollaert
the collection depot has been relocated inside the original location of the air-raid shelter bunker underneath the two main exhibition halls. extra-large paintings, taller than the high doors, can travel from the depot through one of the original 19th century hatches to the upper floors. from this position, and following a specific route, a track of slender vertical hatches can deliver the paintings to the contiguous halls.
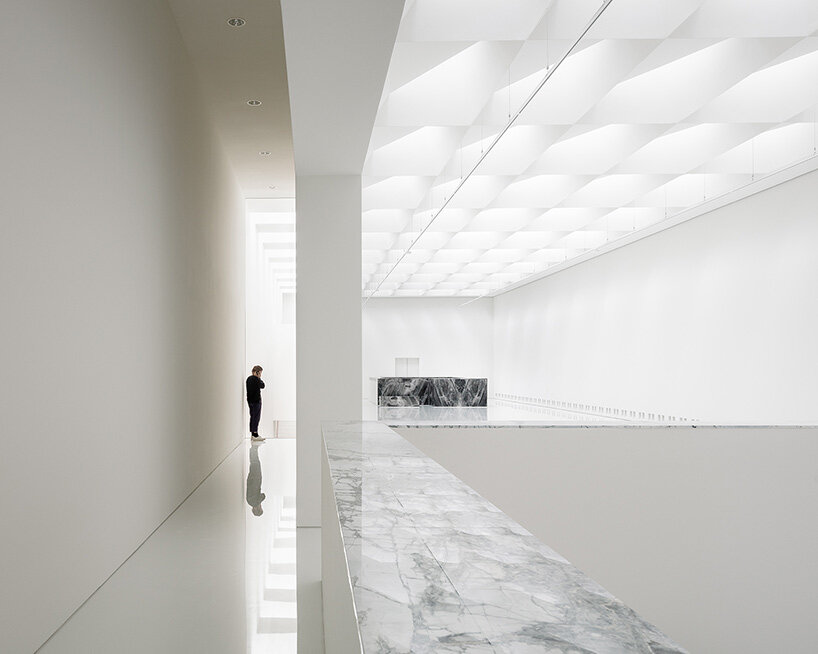
21st-century museum exhibition hall | image © stijn bollaert
continuing their visit through the museum, visitors approach the new 21st century exhibition space, a completely autonomous venue, built within the four original patios and unfolding at the heart of the museum’s structure. these spaces consist of bright white exhibition halls, where daylight enters via 198 triangulated north-facing roof elements located on the top hall and flooding through four large light wells. these skylights are designed to guide and diffuse the light, and their structure also features additional lighting to compensate for the seasonal loss of daylight.
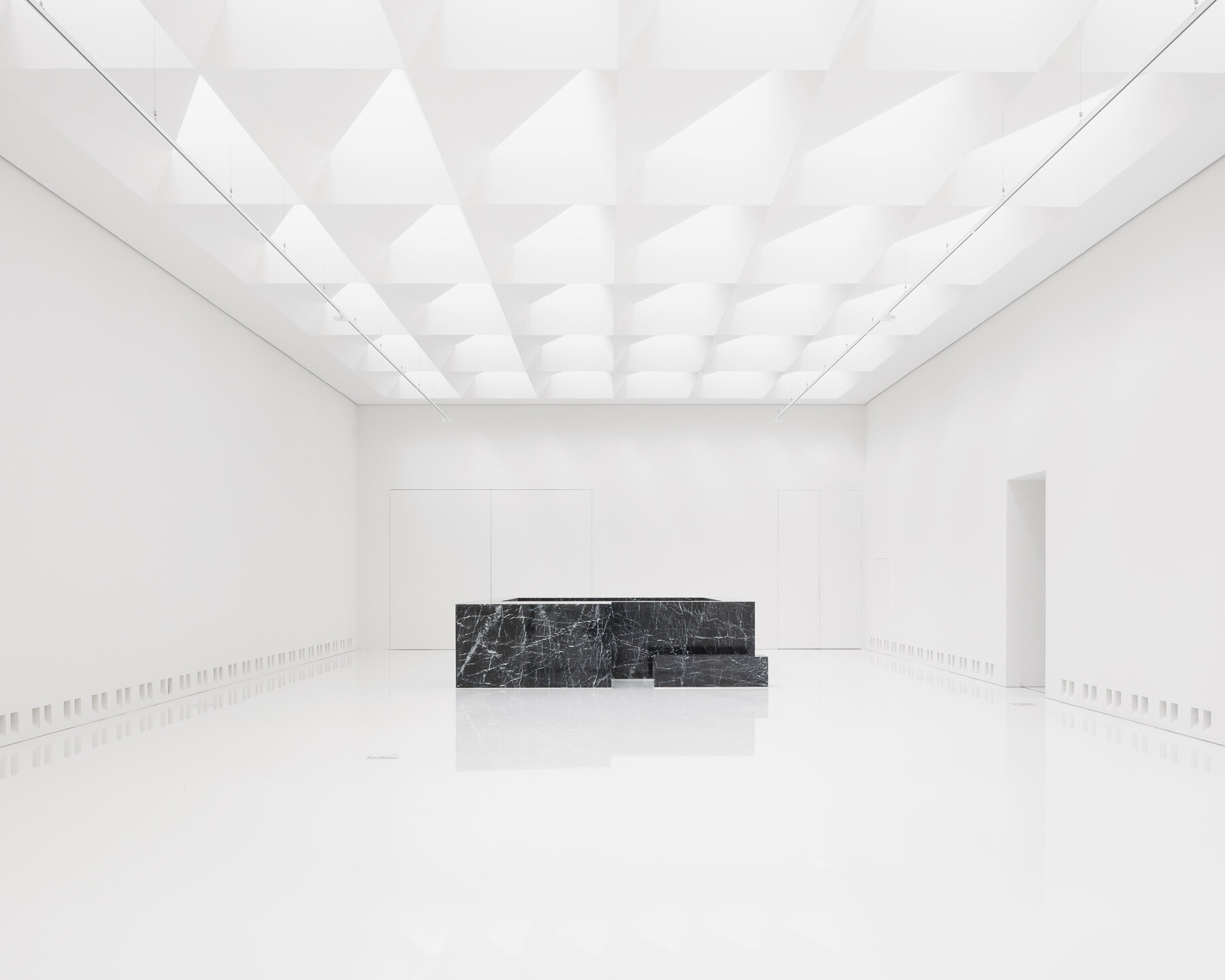
21st-century museum exhibition hall | image © stijn bollaert
where the new extension ‘cuts’ the museum’s solid mass, subtle marble inlays have been added, echoing the materiality of the 19th century museum. a long, impressive linear staircase connects the new exhibition halls on the first floor to those located on the top floor, also granting access to an intermediate floor, which is dedicated to displaying delicate artworks such as etchings and drawings. these dark cabinets are also visible through the four lightwells and are characterized by intense dark blue. the chosen color scheme is related to the original color palette but uses brighter variations.
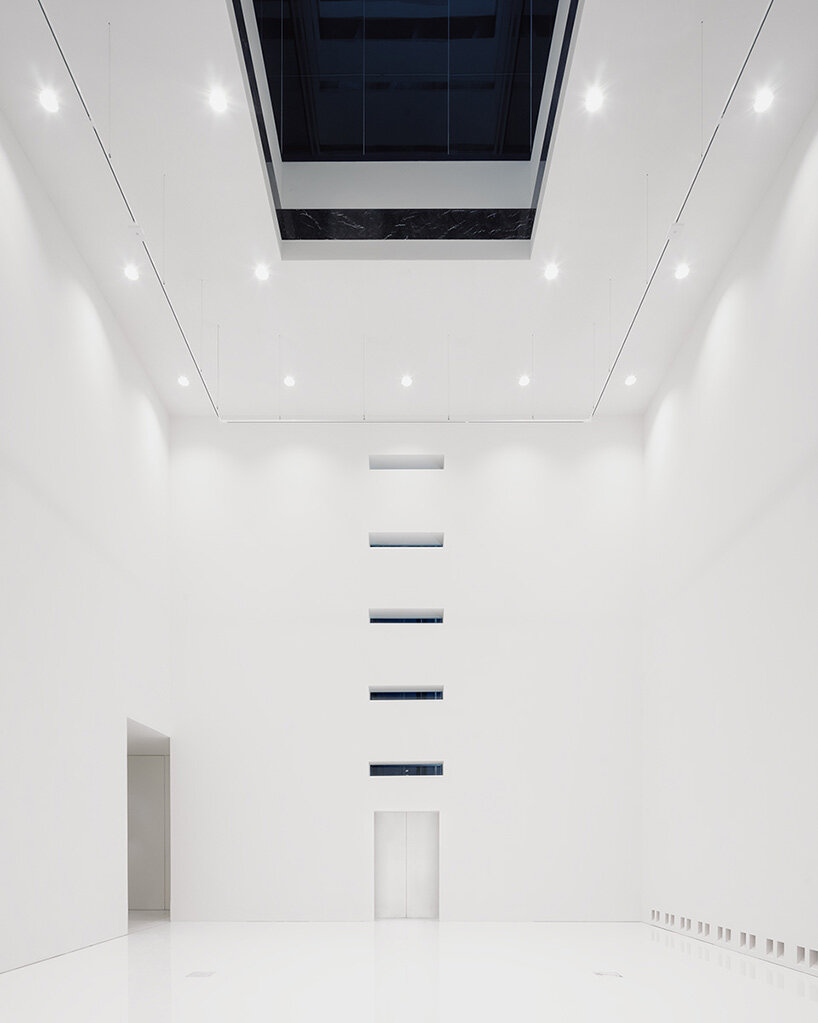
elevator with one of the four large light wells showing the dark clue cabinets | image © stijn bollaert
in order to allocate the necessary space for the new museum premises and its advanced technical installation, careful decisions have been taken, such as shifting the position of the original wall between the rubens and van dyck halls in order to bridge the blue cabinets and the new exhibition halls above. another feature of the renovation is the 5.5 x 9 meter pivoting wall on the first floor that can rotate to facilitate logistic flows and to allow artworks or large objects to access the wide art-elevator.
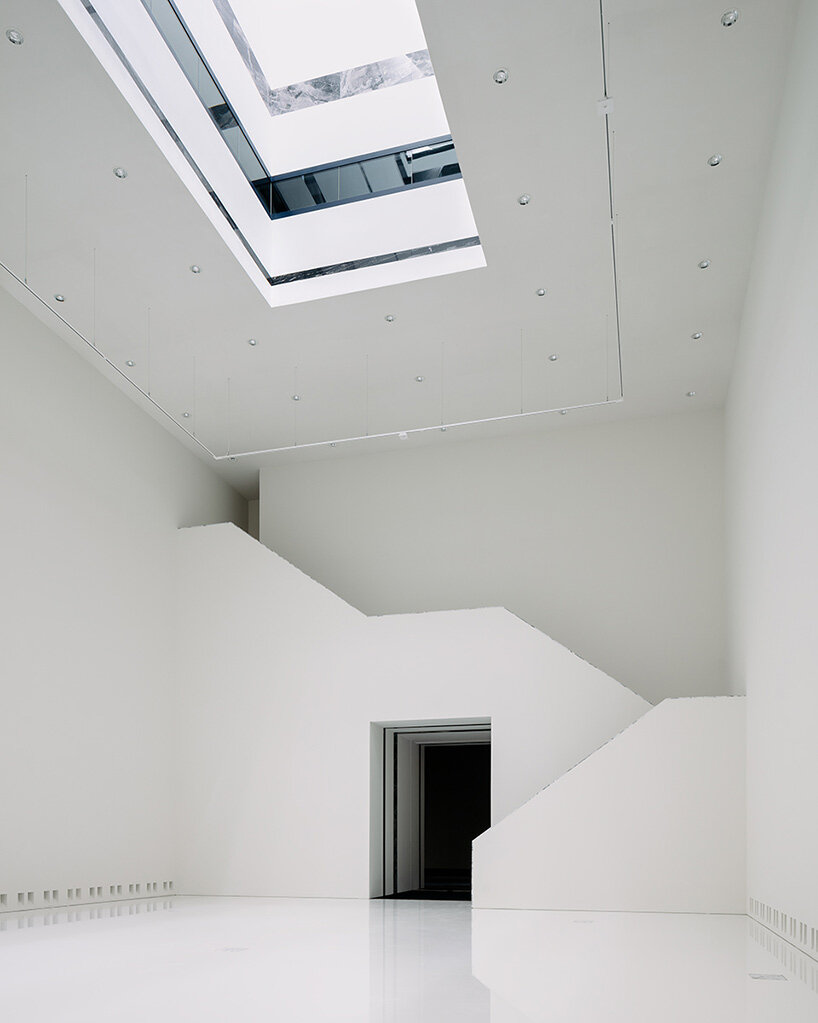
a monumental staircase leads to the upper exhibition spaces | image © stijn bollaert
although the project’s first and second phases are now complete, there are other important goals to reach before the museum opens to the public. these include: the renovation of the offices, operational testing of the climate system, scenography, the museum garden, moving in the artworks, and the creation of a new art mosaic in the entrance. consequently, no official opening date has been set, although updates on the museum are available via its website.
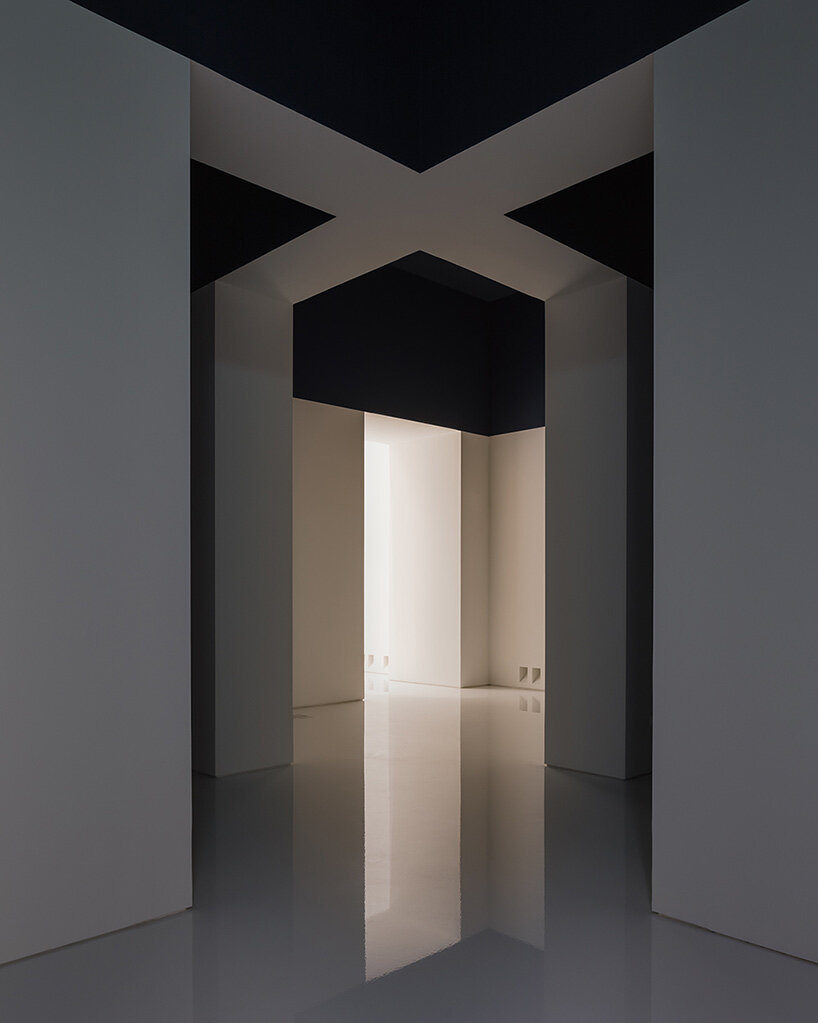
image © stijn bollaert
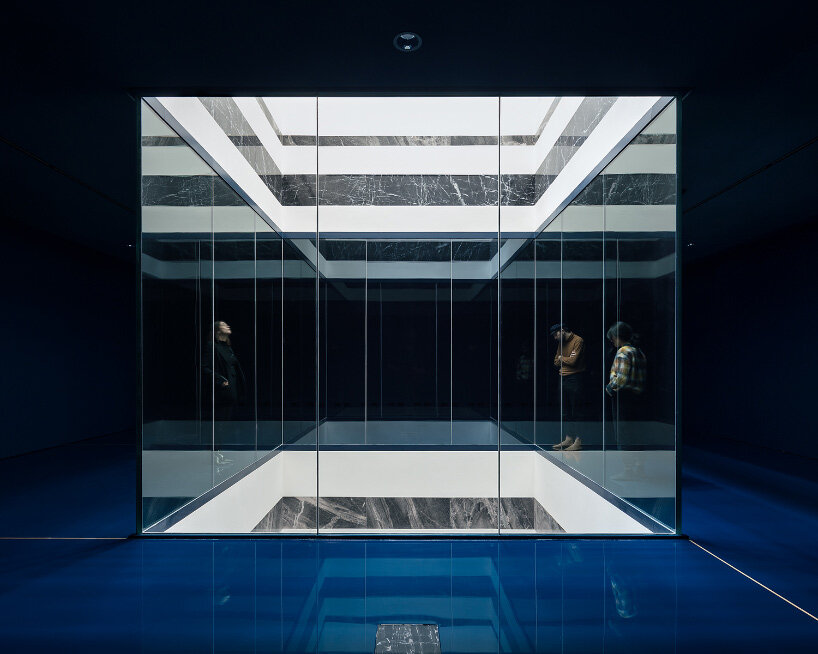
the dark cabinets will be dedicated to the display of delicate artworks | image © stijn bollaert
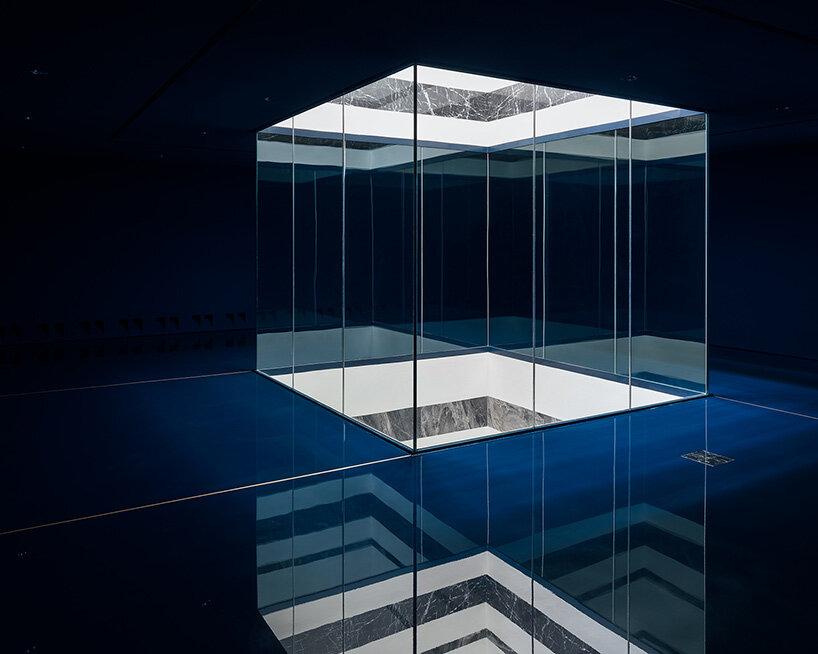
the dark cabinets exhibition space forms part of the 21st-century museum | image © stijn bollaert
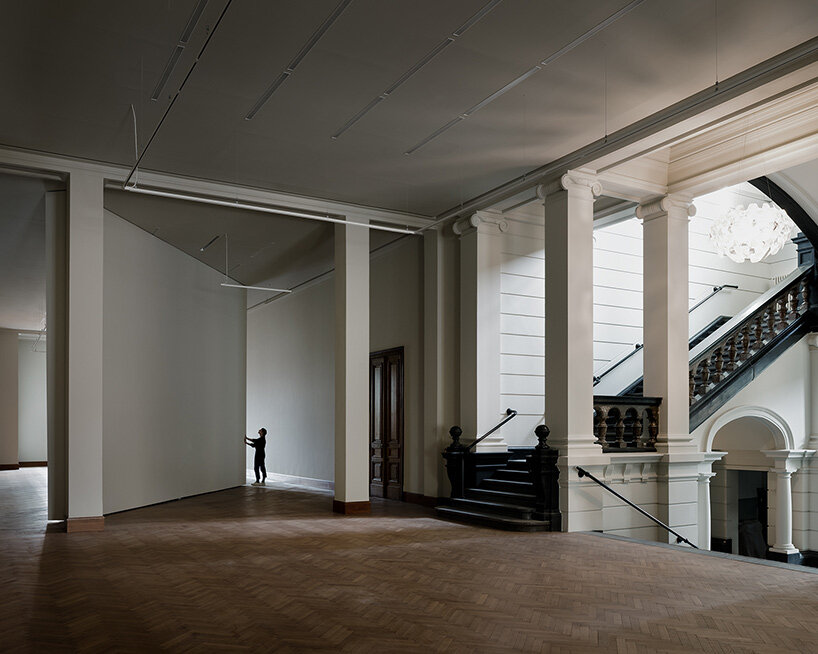
a pivoting wall on the first floor can rotate to allow artworks to access the wide art-elevator | image © stijn bollaert
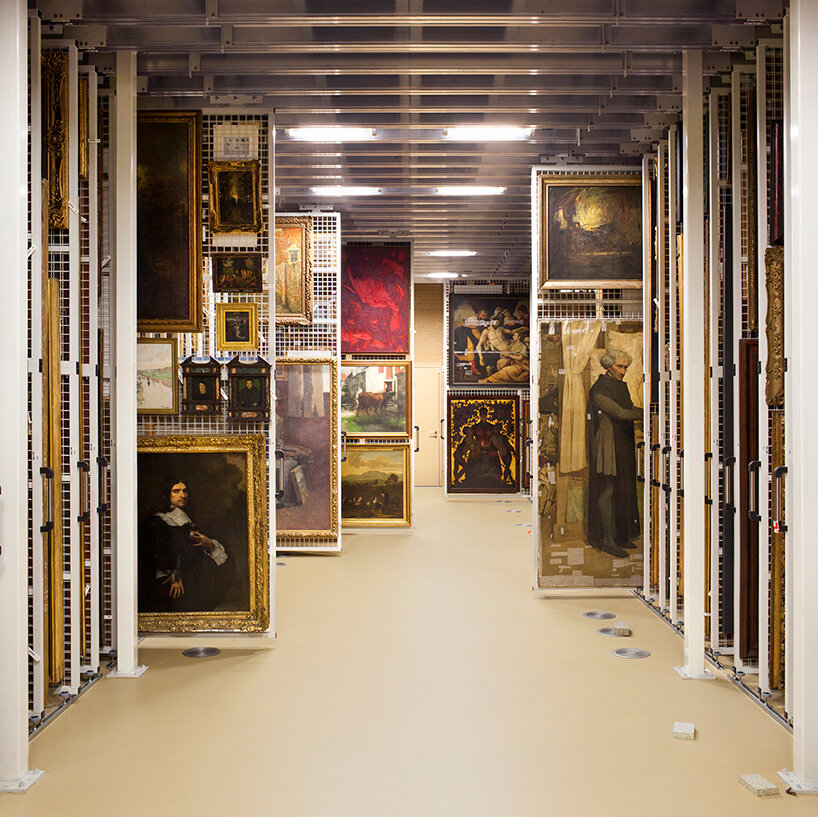
the collection depot | image © karin borghouts





















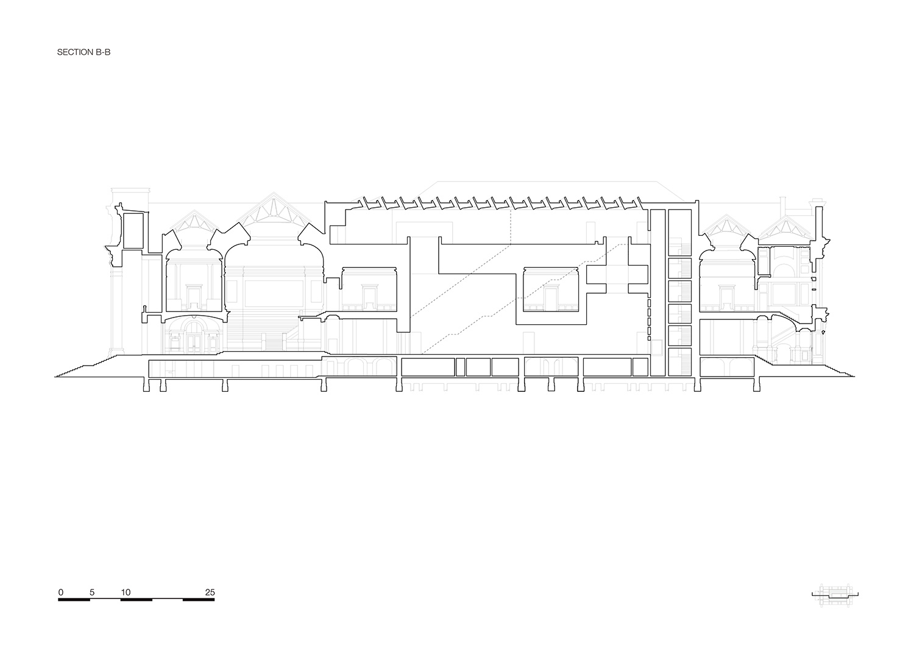
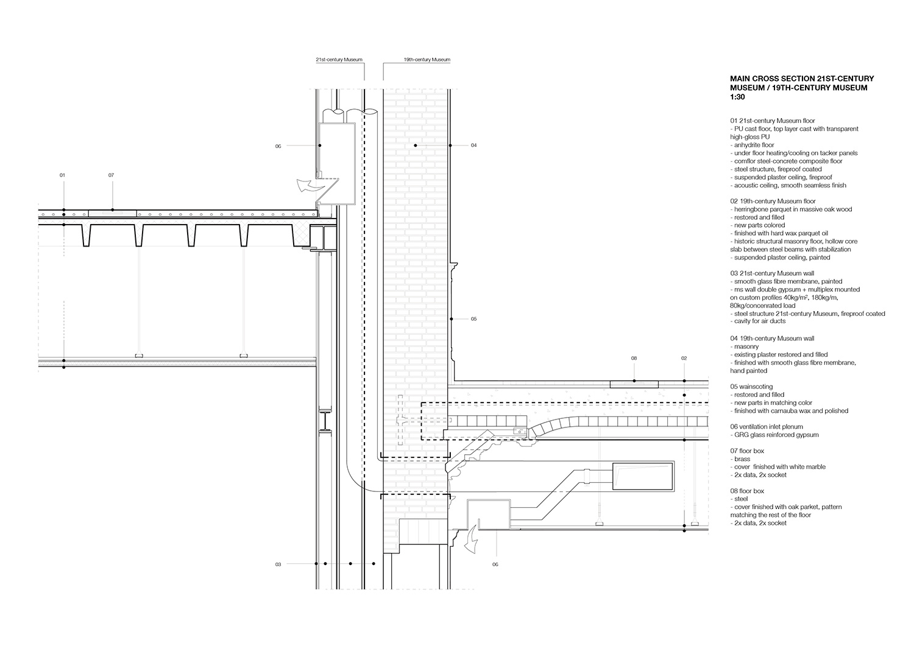
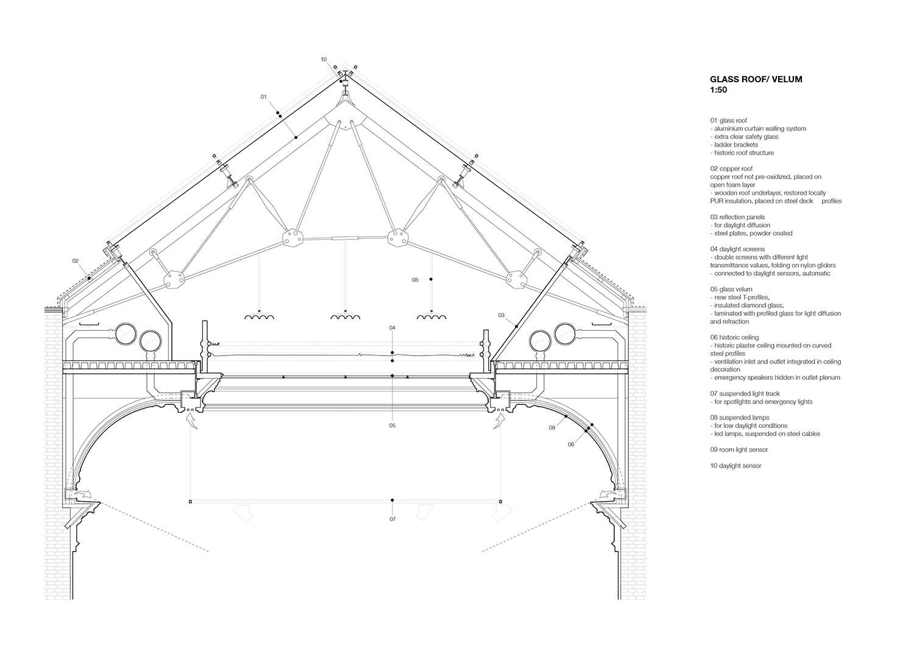
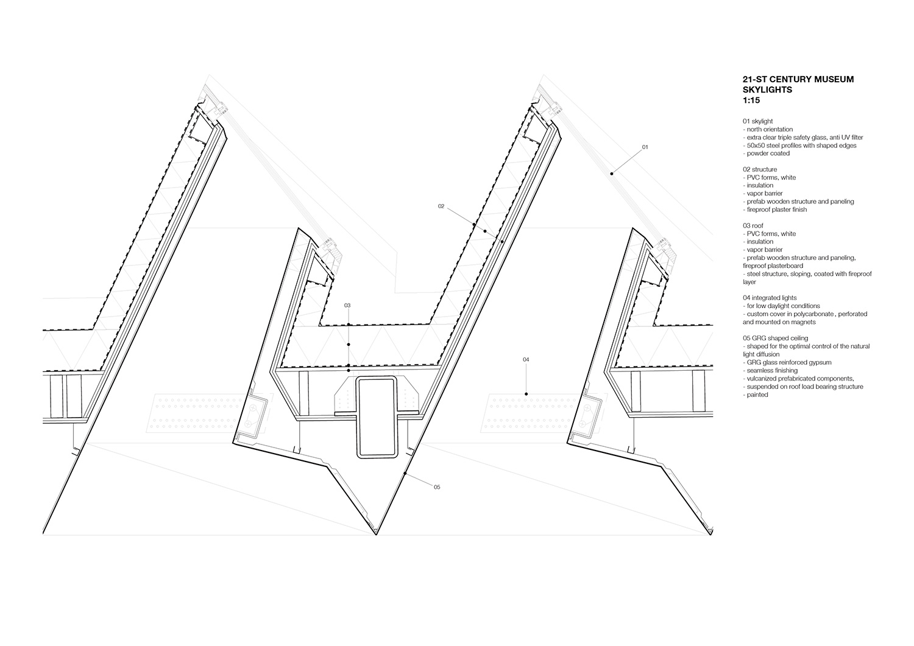
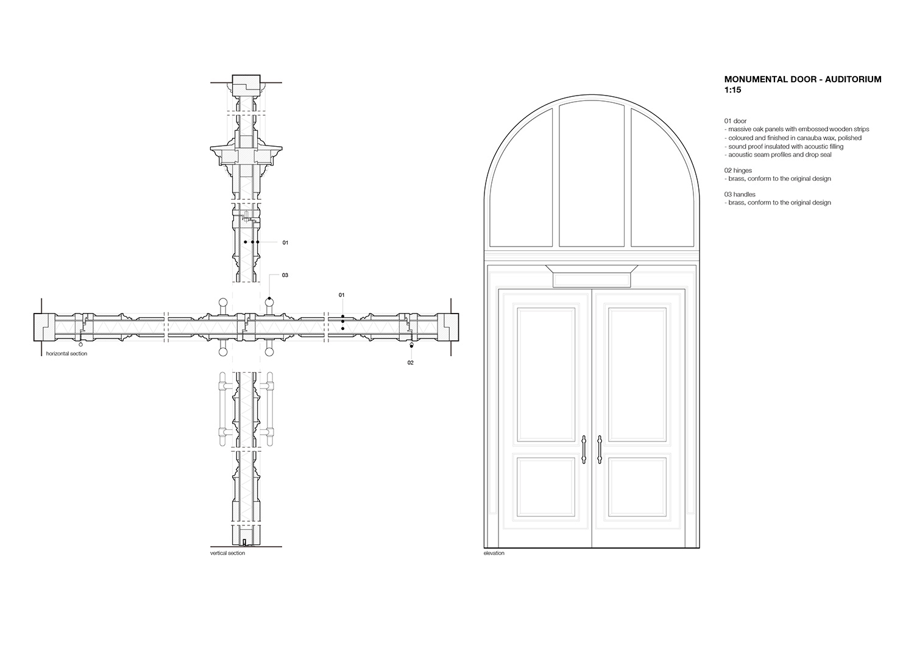
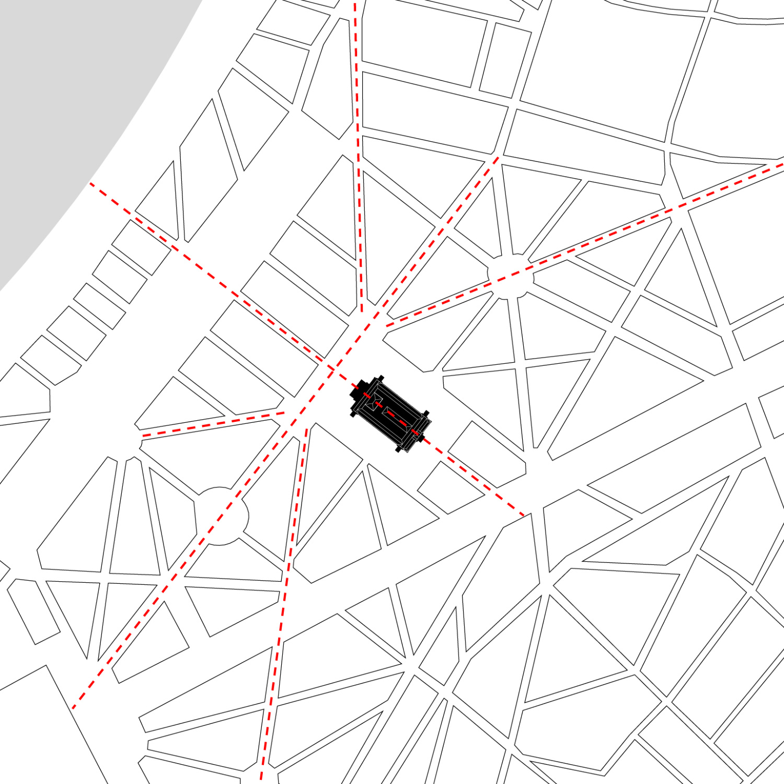
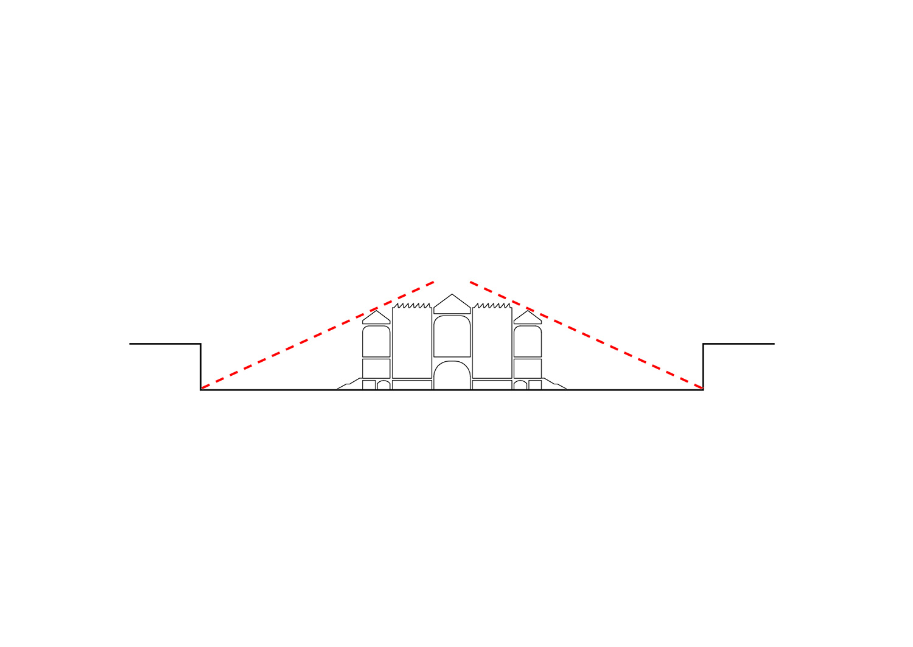
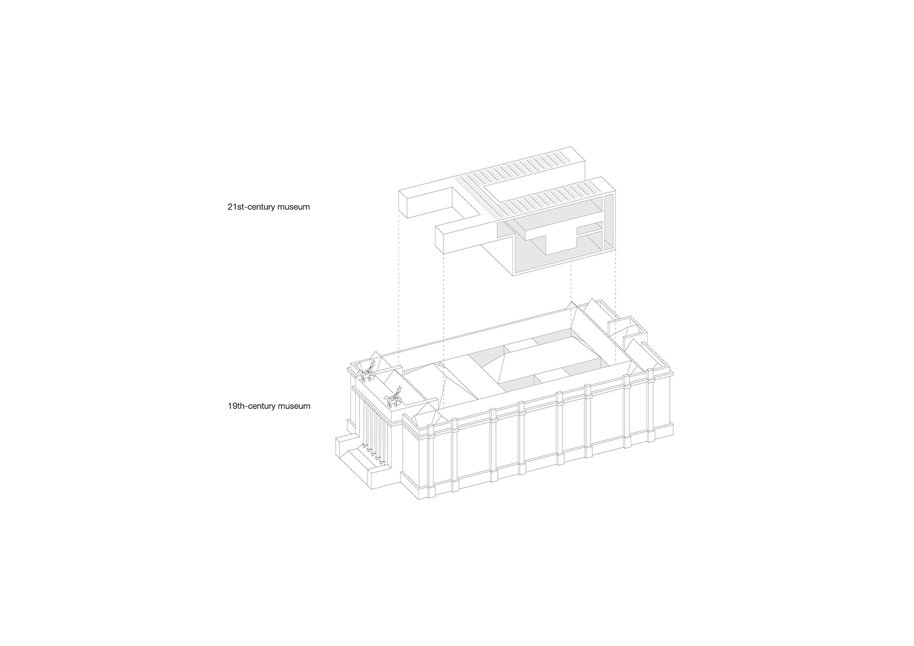
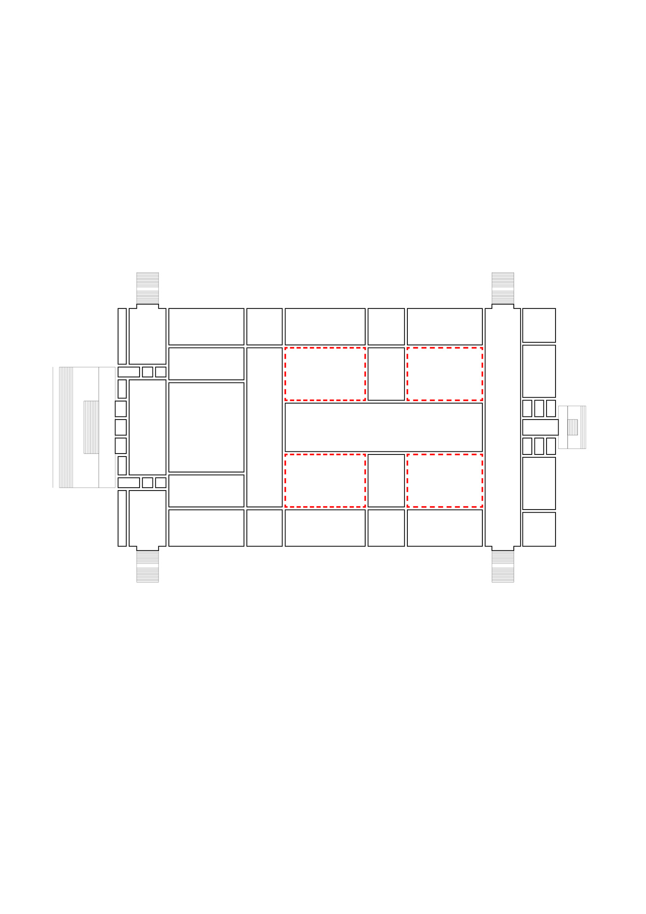
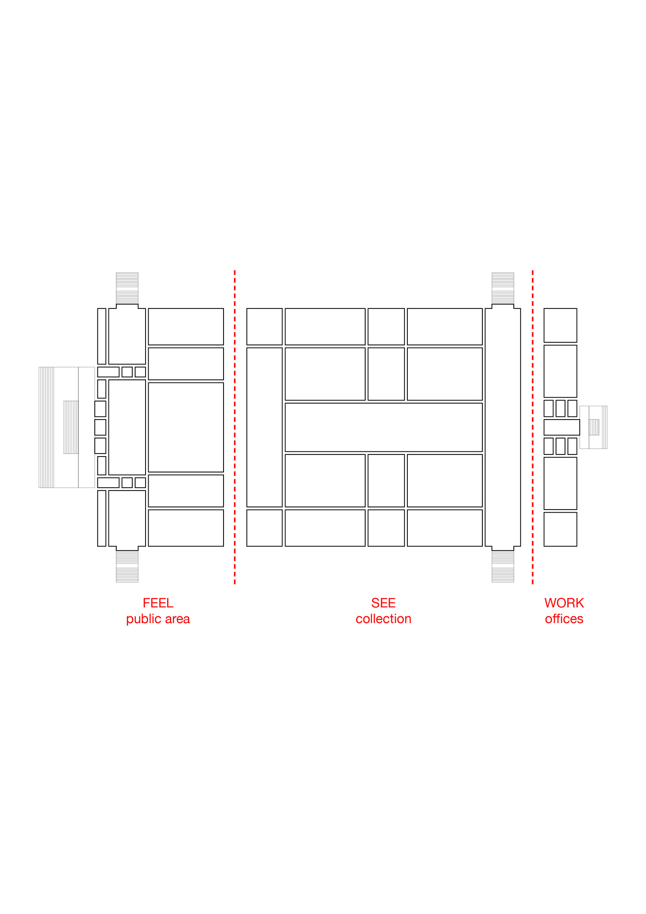
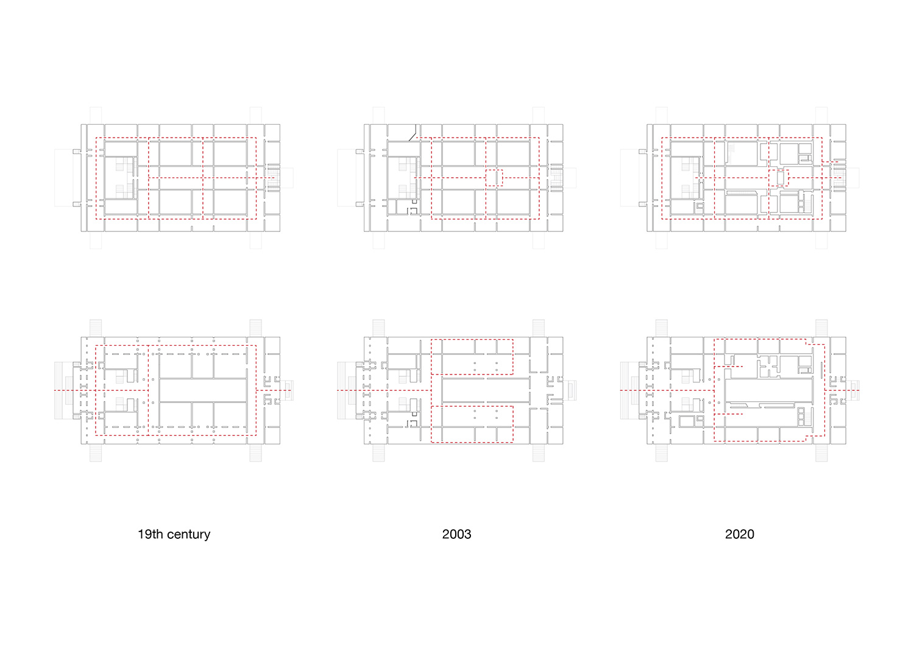
project info:
name: royal museum of fine arts antwerp (KMSKA)
location: leopold de waelplaats 2, antwerp, belgium
architect: KAAN architecten (kees kaan, vincent panhuysen, dikkie scipio)
senior project leader: walter hoogerwerf
project team: valentina bencic, maicol cardelli, alice colombo, aksel çoruh, davis de cos roman, sebastian van damme, paolo faleschini, raluca firicel, eva french i gilabert, michael geensen, narine gyulkhasyan, marco jongmans, martina margini, giuseppe mazzaglia, laura ospina, maurizio papa, ismael planelles naya, giacomo rizzi, ralph van schipper, kim sneyders, koen van tienen, niels vernooij, martin zwinggi
primary client: departement cultuur, jeugd en media (vlaamse overheid)
mandated client: het facilitair bedrijf (vlaamse overheid)
user: koninklijk museum voor schone kunsten antwerpen (KMSKA)
masterplan development KMSKA: 2003-2010
phase 1 + phase 2: design phase: january 2010 – ongoing; construction: december 2011 – ongoing
GFA: 30,000 sqm
volume: 170,000 m3
building footprint: 130 x 77 meters
project costs: €66 million
phase 1 (preliminary works): demolition, removal atomic bunker, asbestos removal
architect: KAAN architecten, rotterdam
contractor: p. roegiers & co nv, kruibeke
phase 2 (restauration 19th century museum and construction 21st century museum): construction of the following premises: exhibition halls, offices, restoration ateliers, auditorium, museum depots, museum ateliers, cafeteria, library, museum shop, restaurant, interactive information zone
architect: KAAN architecten, rotterdam
contractor: THV artes roegiers – artes woudenberg, kruibeke / brugge
management: KAAN architecten, in collaboration with bureau bouwtechniek, antwerp
construction advisor, structural engineer, technical installations: royal haskoning DHV, rotterdam
physics, fire control: royal haskoning dhv, rotterdam; bureau bouwtechniek, antwerp; KAAN architecten, rotterdam
lights and acoustics: royal haskoning dhv, rotterdam; KAAN architecten, rotterdam
restoration advisor: architectenbureau fritz, eperheide; KAAN architecten, rotterdam
fixed furniture: KAAN architecten, rotterdam
architecture in belgium (144)
KAAN architecten (13)
museums and galleries (677)
renovation architecture and design (795)
PRODUCT LIBRARY
a diverse digital database that acts as a valuable guide in gaining insight and information about a product directly from the manufacturer, and serves as a rich reference point in developing a project or scheme.
