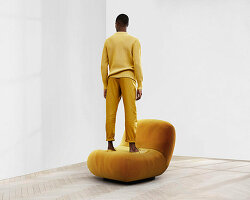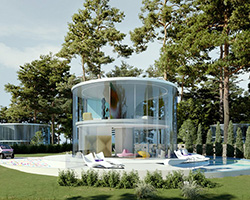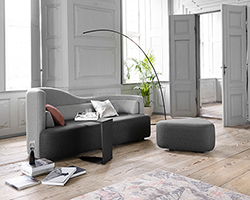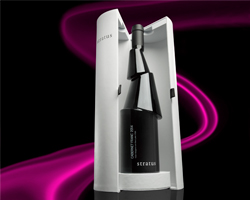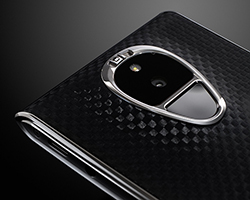KEEP UP WITH OUR DAILY AND WEEKLY NEWSLETTERS
PRODUCT LIBRARY
the apartments shift positions from floor to floor, varying between 90 sqm and 110 sqm.
the house is clad in a rusted metal skin, while the interiors evoke a unified color palette of sand and terracotta.
designing this colorful bogotá school, heatherwick studio takes influence from colombia's indigenous basket weaving.
read our interview with the japanese artist as she takes us on a visual tour of her first architectural endeavor, which she describes as 'a space of contemplation'.
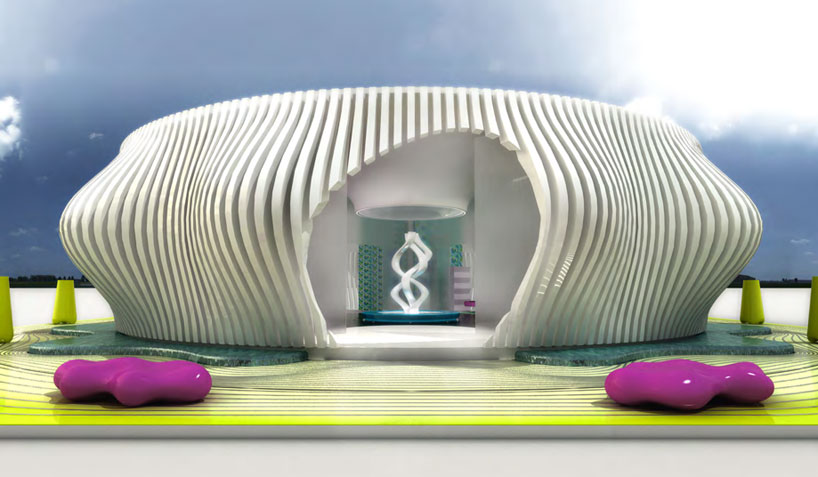
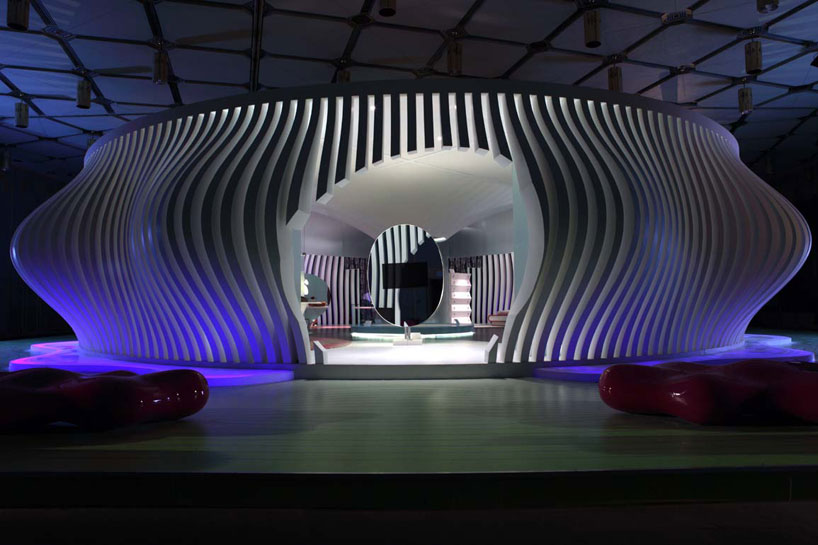 exterior of the komb house
exterior of the komb house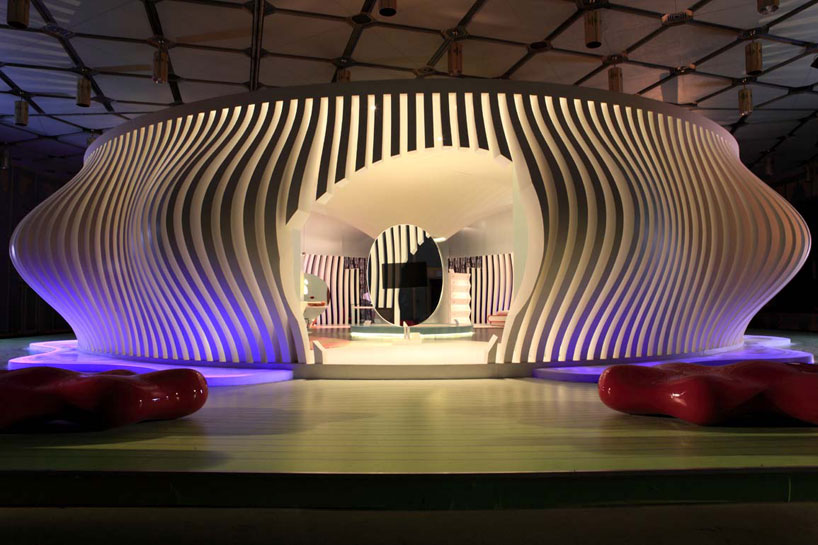
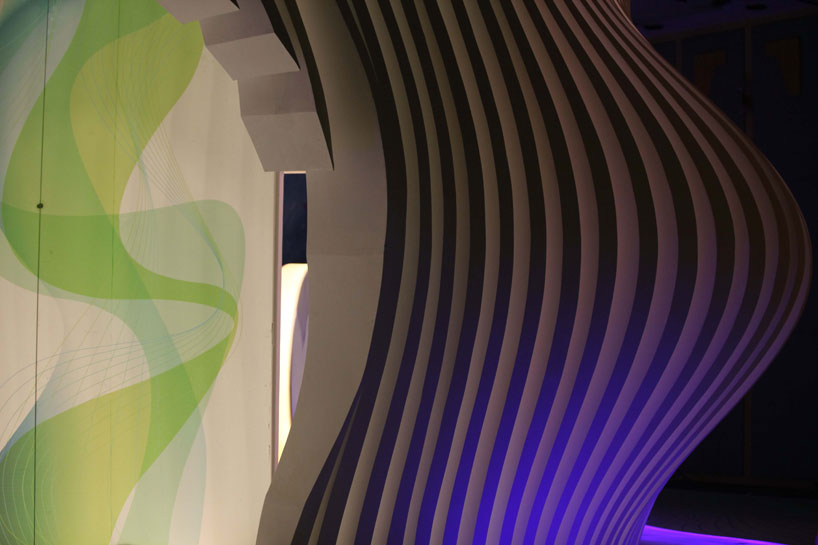 detail of the exterior’s reclaimed wood fins
detail of the exterior’s reclaimed wood fins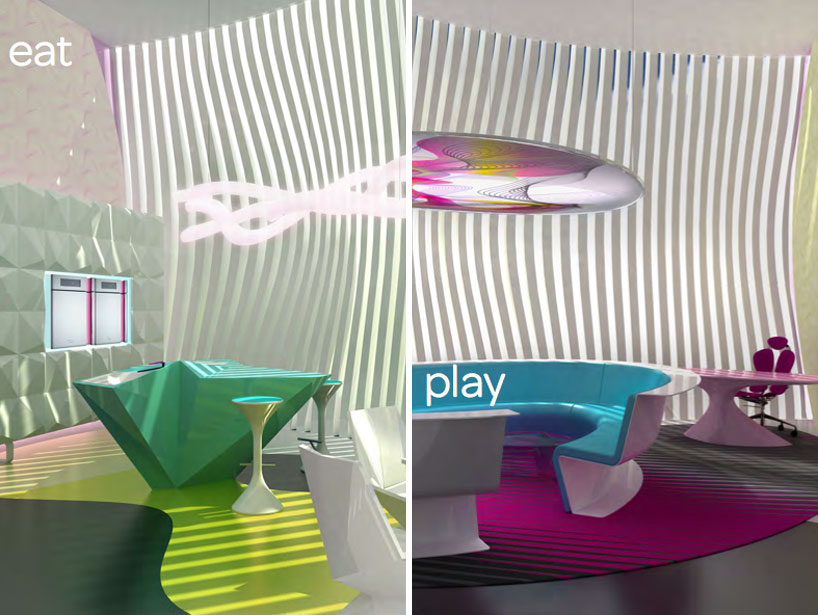 the kitchen and living areas
the kitchen and living areas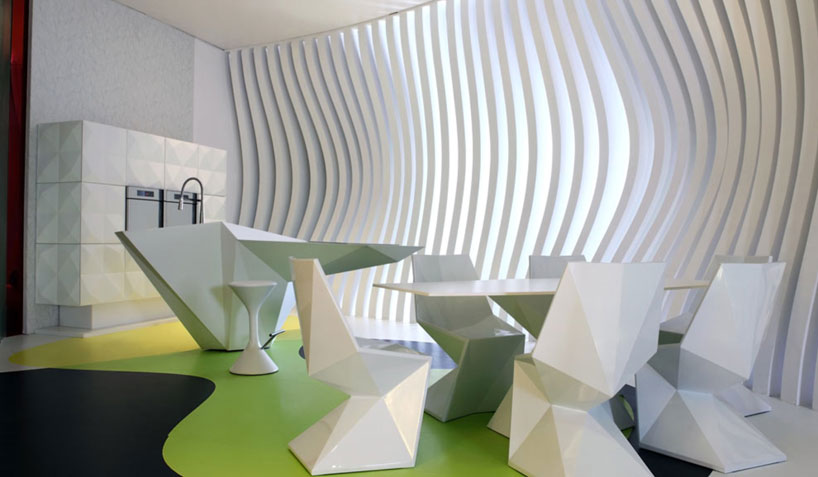 kitchen space
kitchen space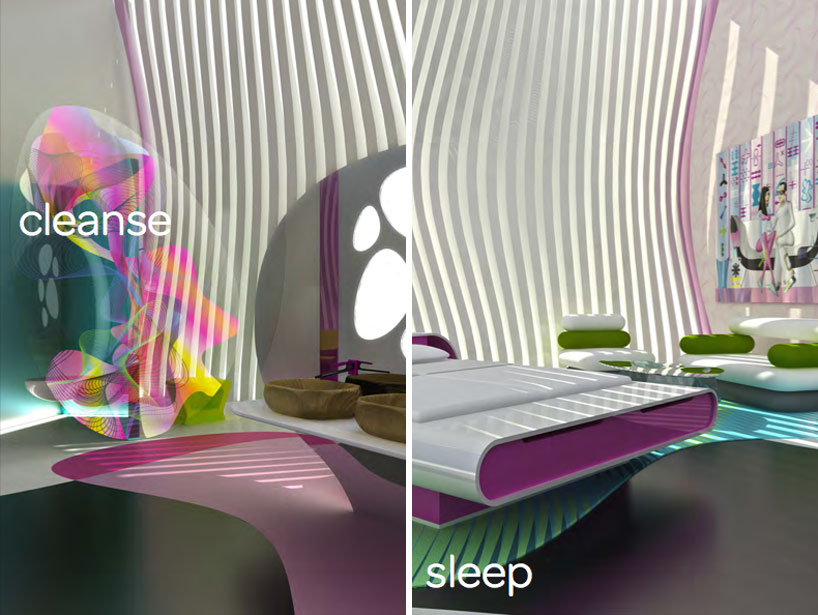 the bathroom and bedroom areas
the bathroom and bedroom areas living space
living space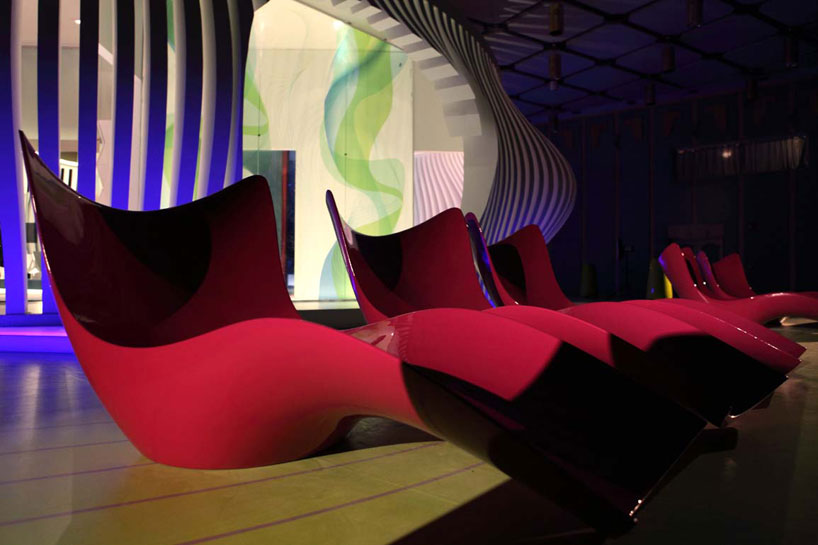
 karim rashid’s sketch of the komb house’s division of space
karim rashid’s sketch of the komb house’s division of space