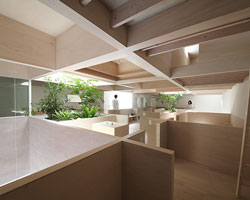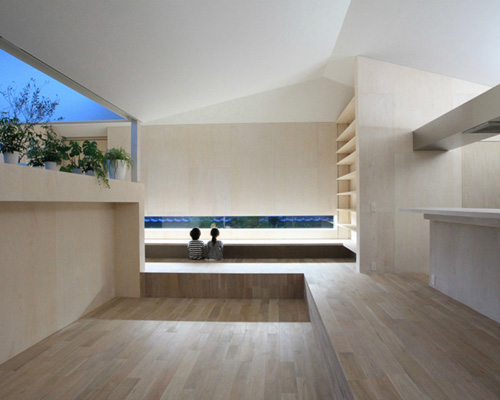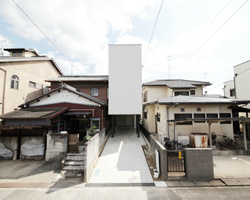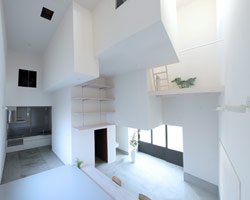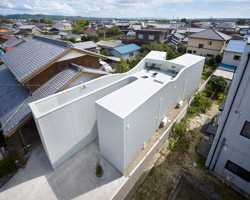KEEP UP WITH OUR DAILY AND WEEKLY NEWSLETTERS
PRODUCT LIBRARY
the minimalist gallery space gently curves at all corners and expands over three floors.
kengo kuma's qatar pavilion draws inspiration from qatari dhow boat construction and japan's heritage of wood joinery.
connections: +730
the home is designed as a single, monolithic volume folded into two halves, its distinct facades framing scenic lake views.
the winning proposal, revitalizing the structure in line with its founding principles, was unveiled during a press conference today, june 20th.
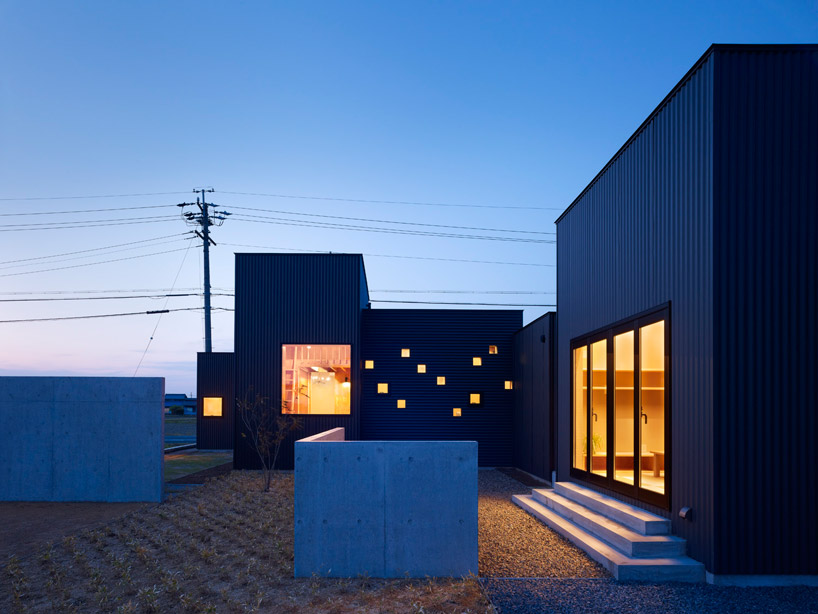
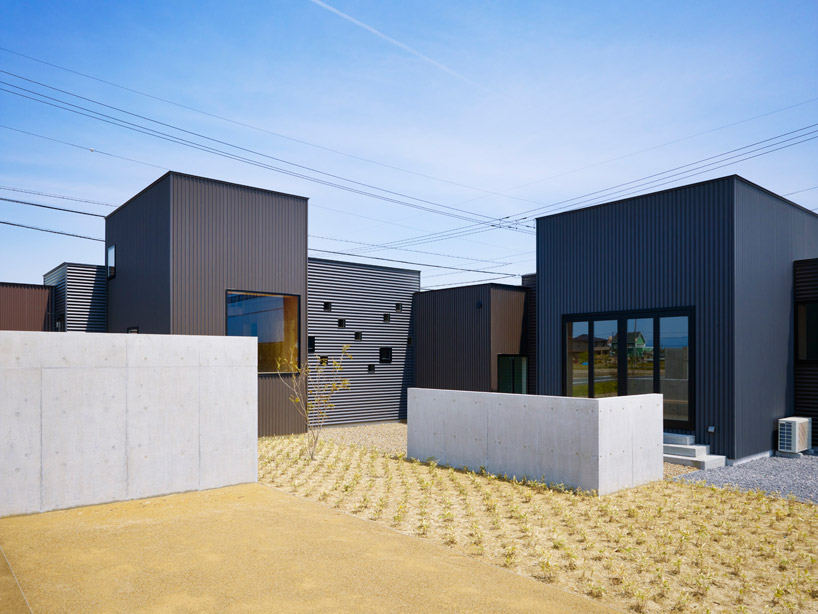 courtyard
courtyard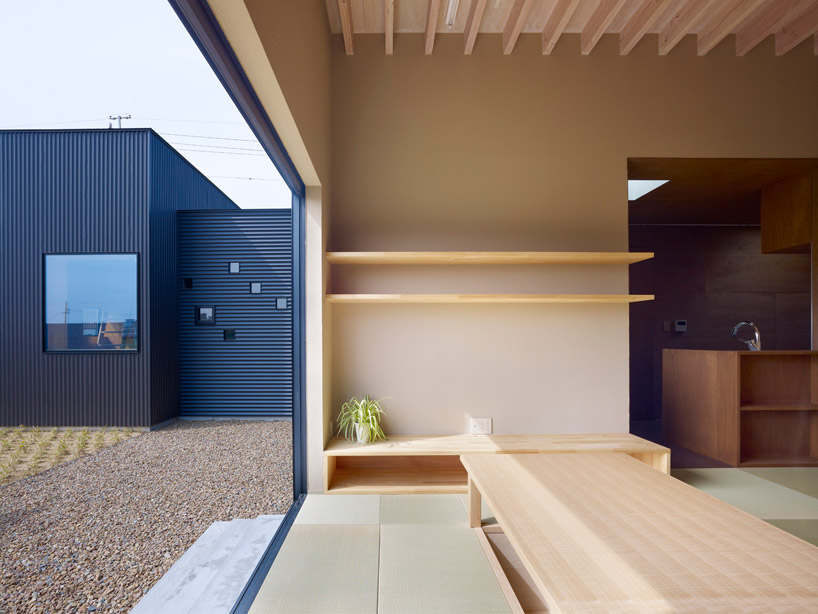 living room
living room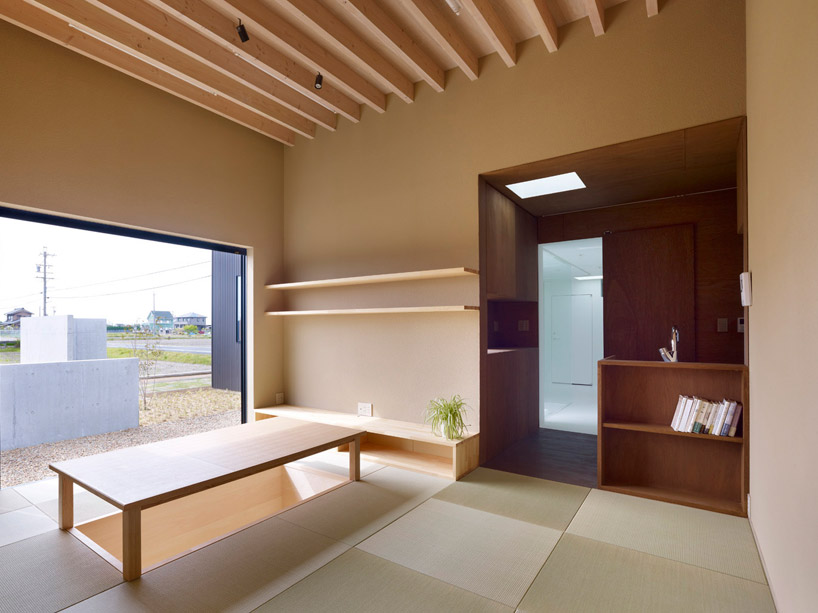 living room and kitchen
living room and kitchen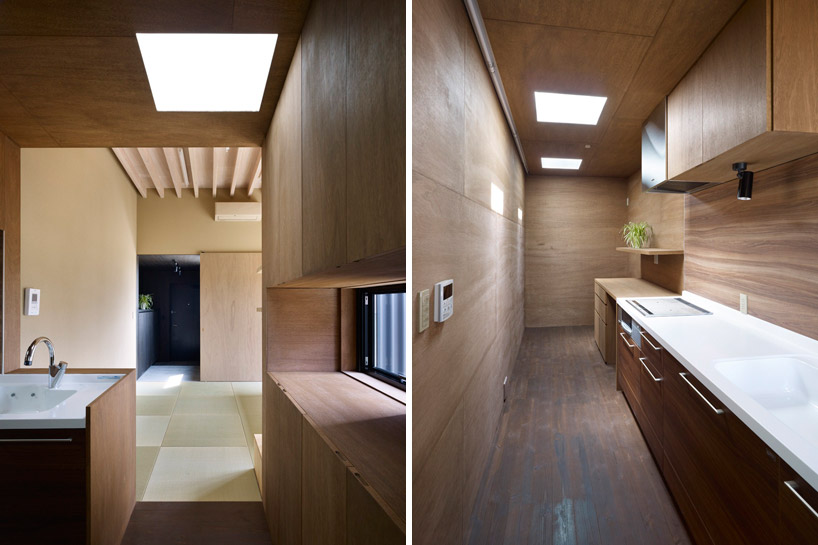 kitchen
kitchen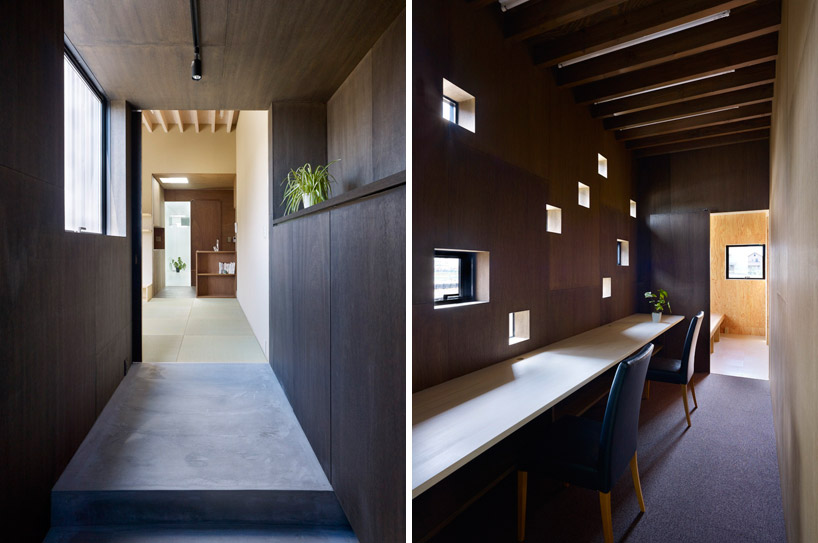 corridor and study room
corridor and study room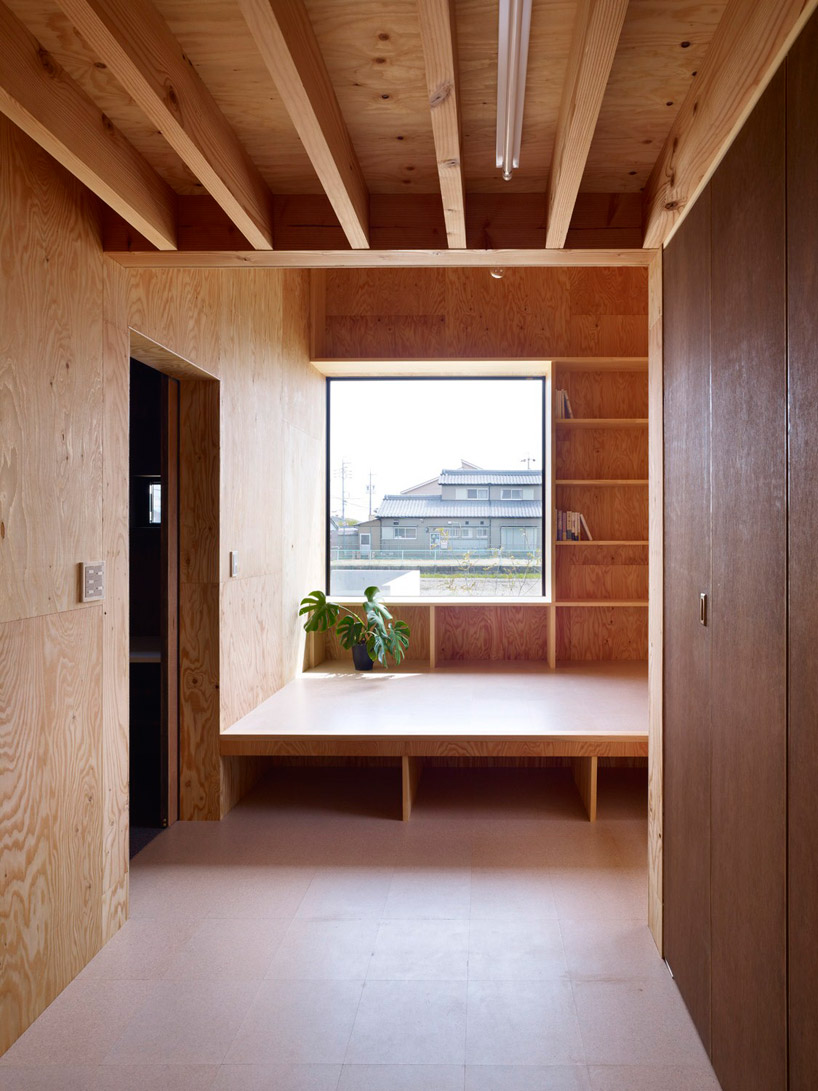 bedroom
bedroom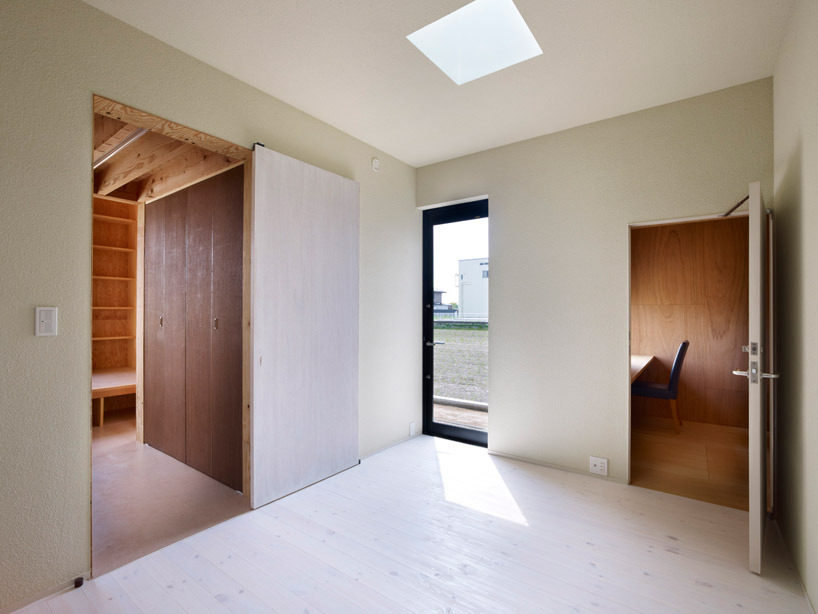 hallway
hallway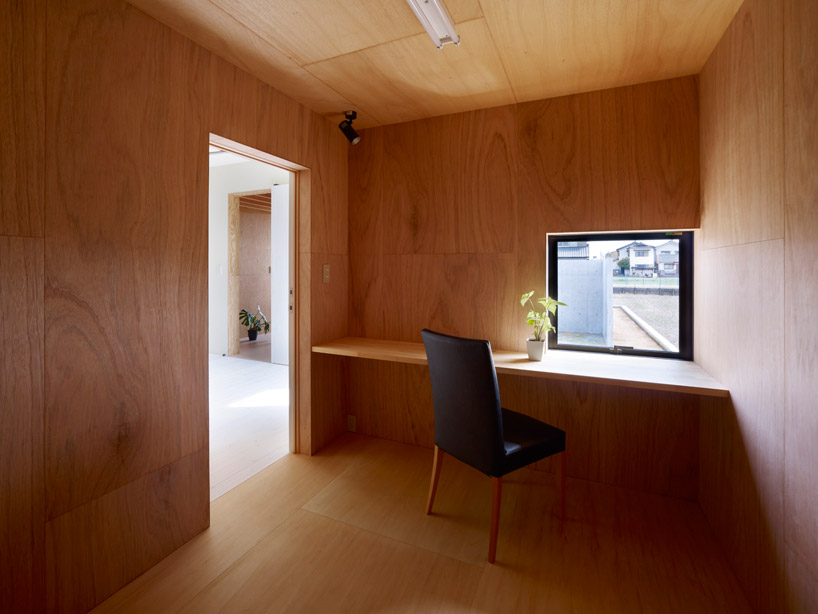 bedroom
bedroom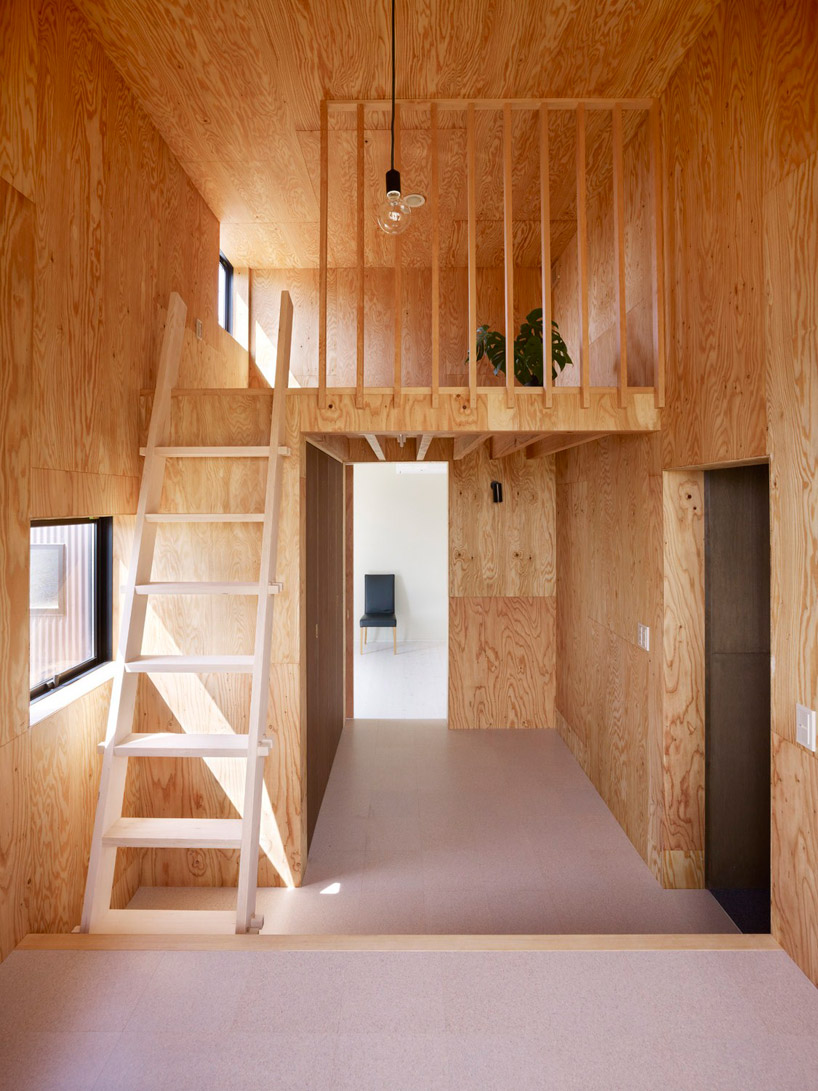 bedroom
bedroom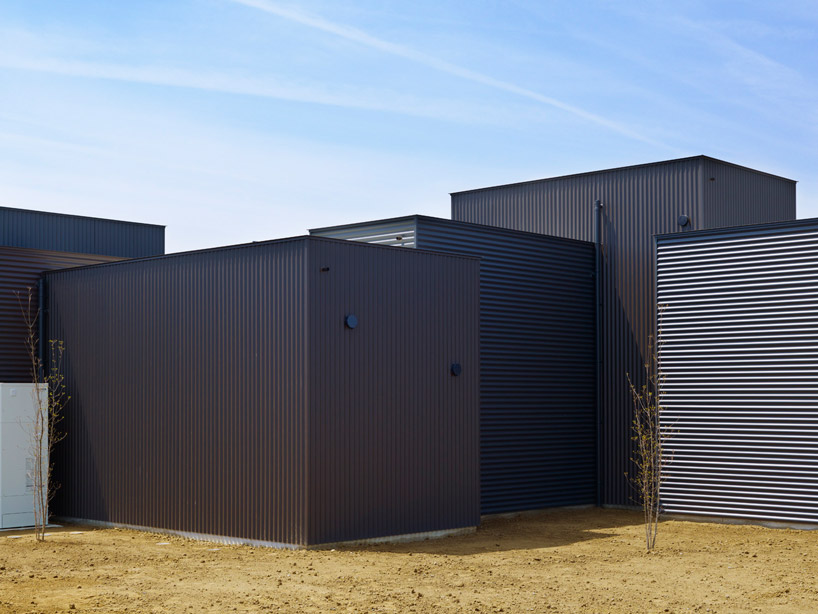 street side facade
street side facade view from street
view from street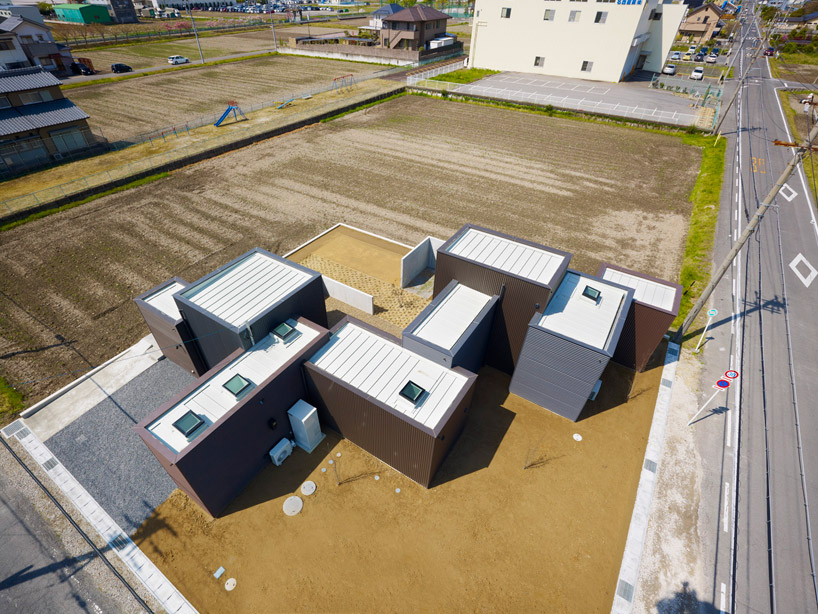 aerial view
aerial view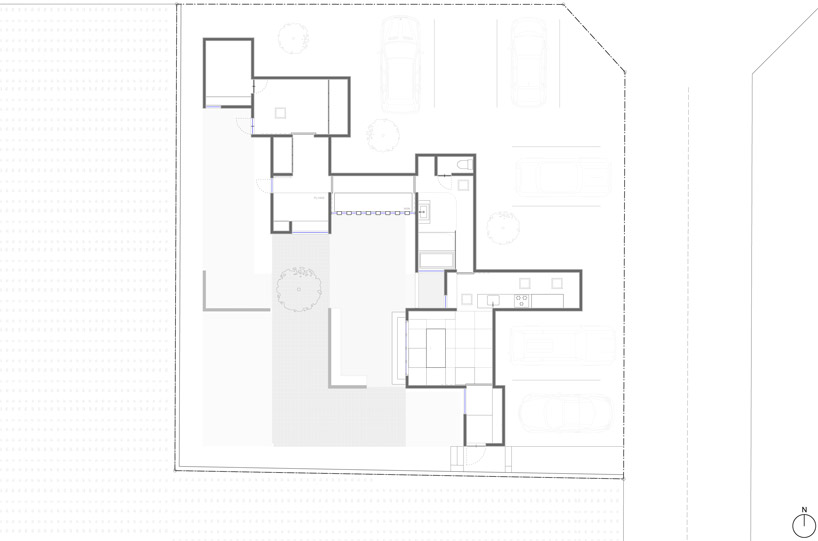 floor plan / level 0
floor plan / level 0 south west section
south west section north east section
north east section