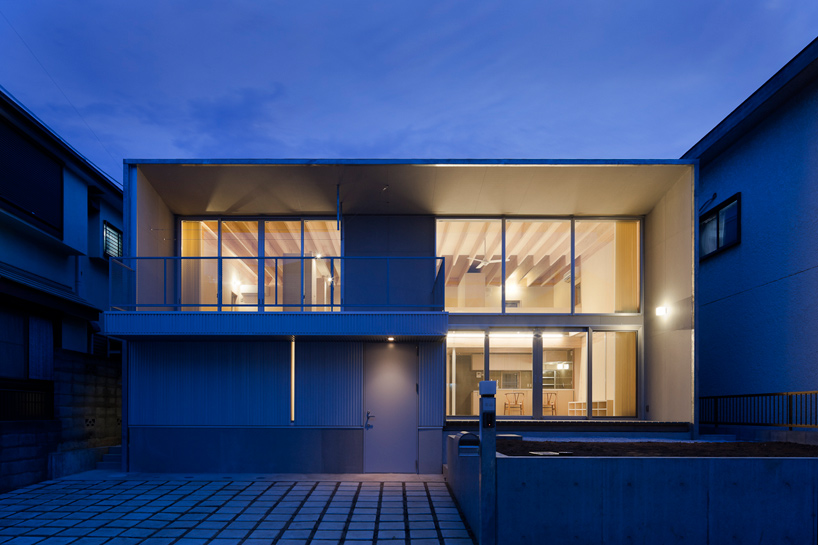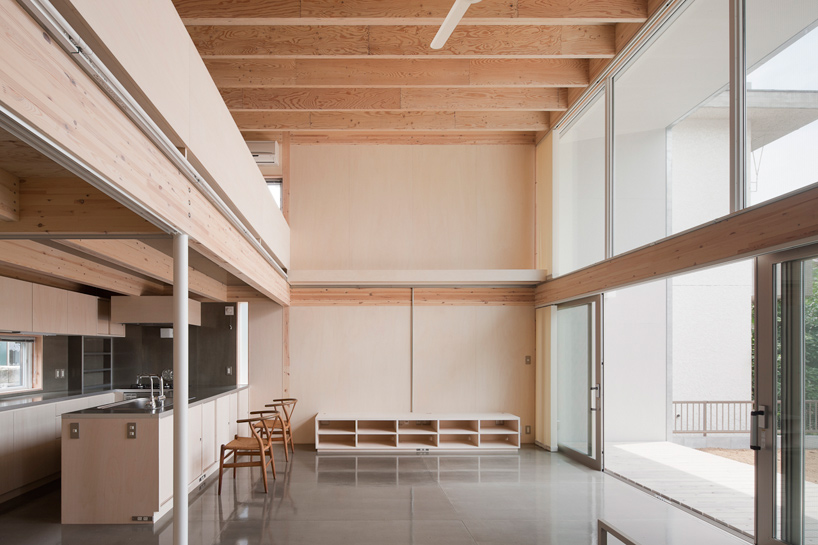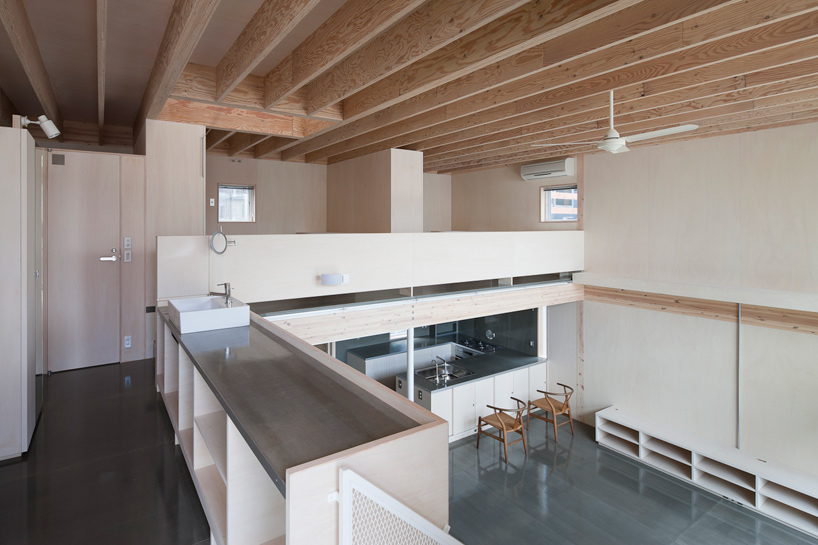KEEP UP WITH OUR DAILY AND WEEKLY NEWSLETTERS
PRODUCT LIBRARY
the apartments shift positions from floor to floor, varying between 90 sqm and 110 sqm.
the house is clad in a rusted metal skin, while the interiors evoke a unified color palette of sand and terracotta.
designing this colorful bogotá school, heatherwick studio takes influence from colombia's indigenous basket weaving.
read our interview with the japanese artist as she takes us on a visual tour of her first architectural endeavor, which she describes as 'a space of contemplation'.

 front elevation image © hiroshi ueda
front elevation image © hiroshi ueda approach image © hiroshi ueda
approach image © hiroshi ueda interior view image © hiroshi ueda
interior view image © hiroshi ueda from main living space image © hiroshi ueda
from main living space image © hiroshi ueda view of kitchen and tatami room image © hiroshi ueda
view of kitchen and tatami room image © hiroshi ueda loft level image © hiroshi ueda
loft level image © hiroshi ueda site map
site map floor plan / level 0
floor plan / level 0 floor plan / level +1
floor plan / level +1 section
section axonometric
axonometric structural axonometric
structural axonometric


