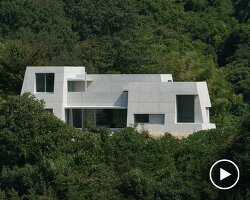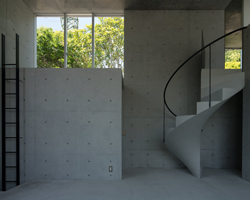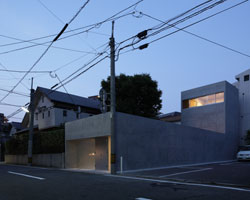KEEP UP WITH OUR DAILY AND WEEKLY NEWSLETTERS
PRODUCT LIBRARY
the minimalist gallery space gently curves at all corners and expands over three floors.
kengo kuma's qatar pavilion draws inspiration from qatari dhow boat construction and japan's heritage of wood joinery.
connections: +730
the home is designed as a single, monolithic volume folded into two halves, its distinct facades framing scenic lake views.
the winning proposal, revitalizing the structure in line with its founding principles, was unveiled during a press conference today, june 20th.
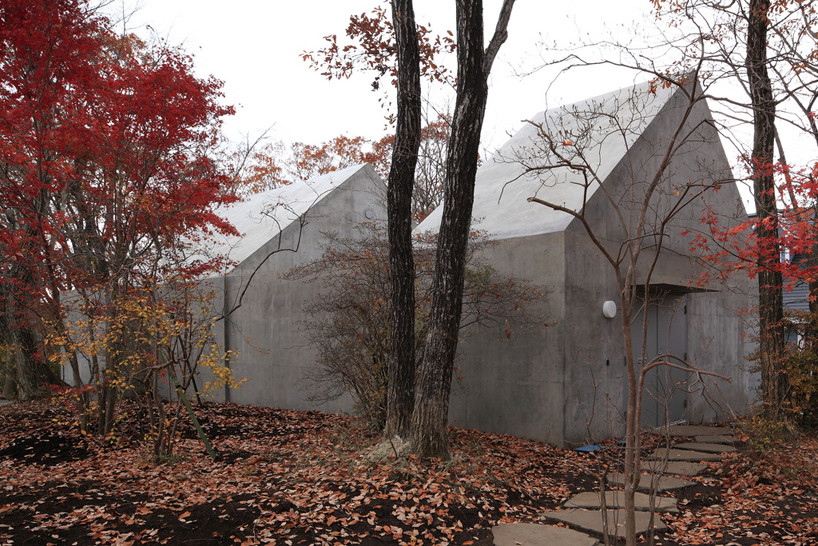
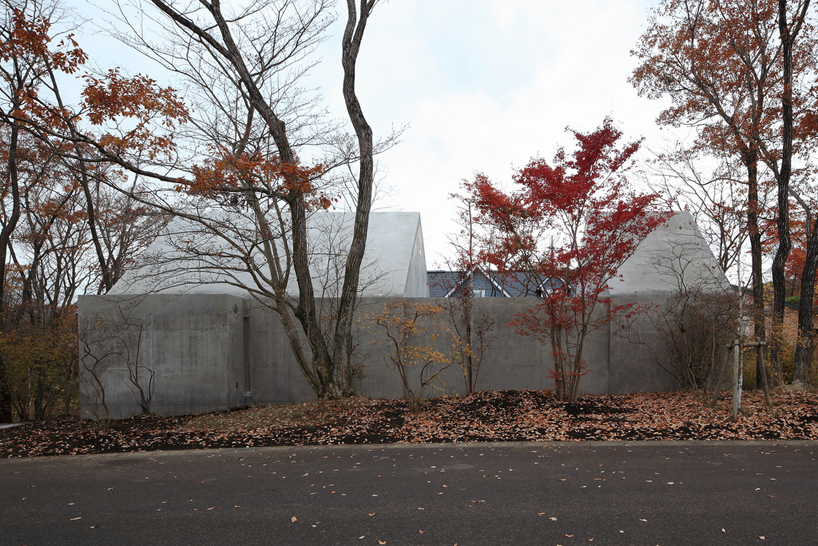 street elevation
street elevation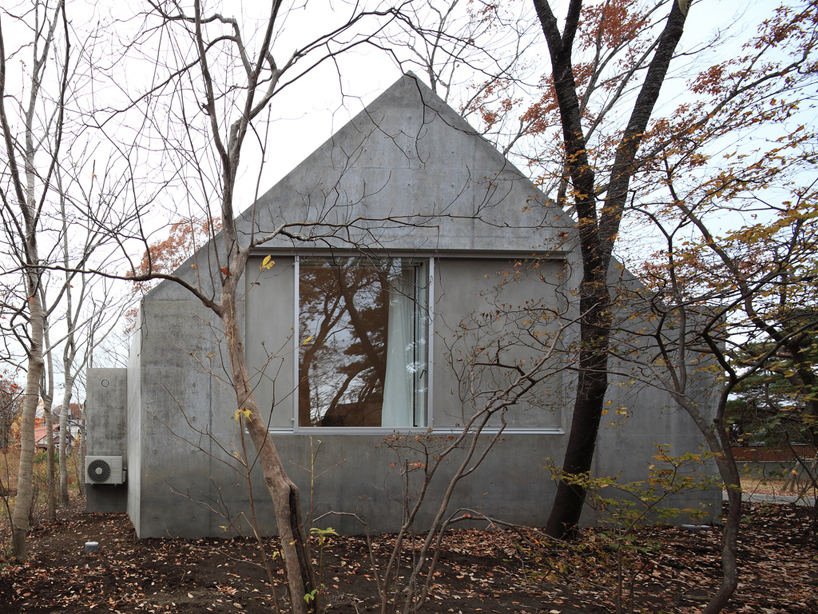 short elevation
short elevation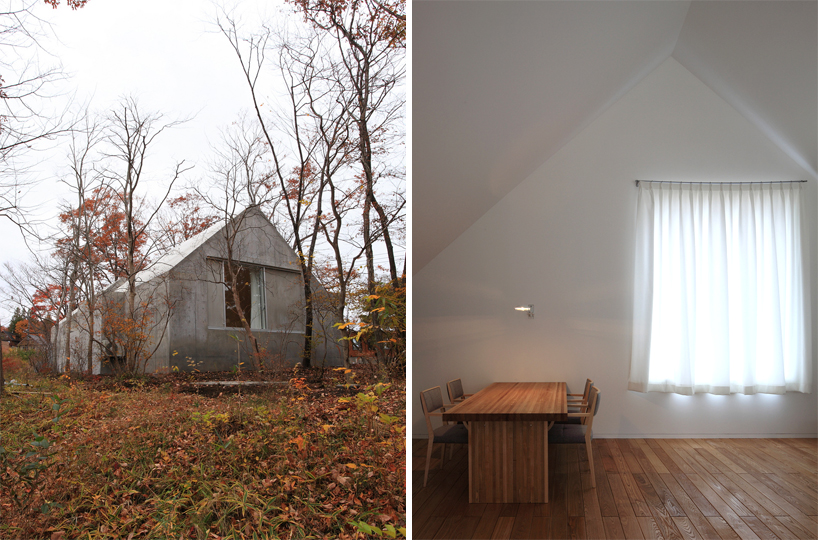 (left) in context (right) dining space next to the window
(left) in context (right) dining space next to the window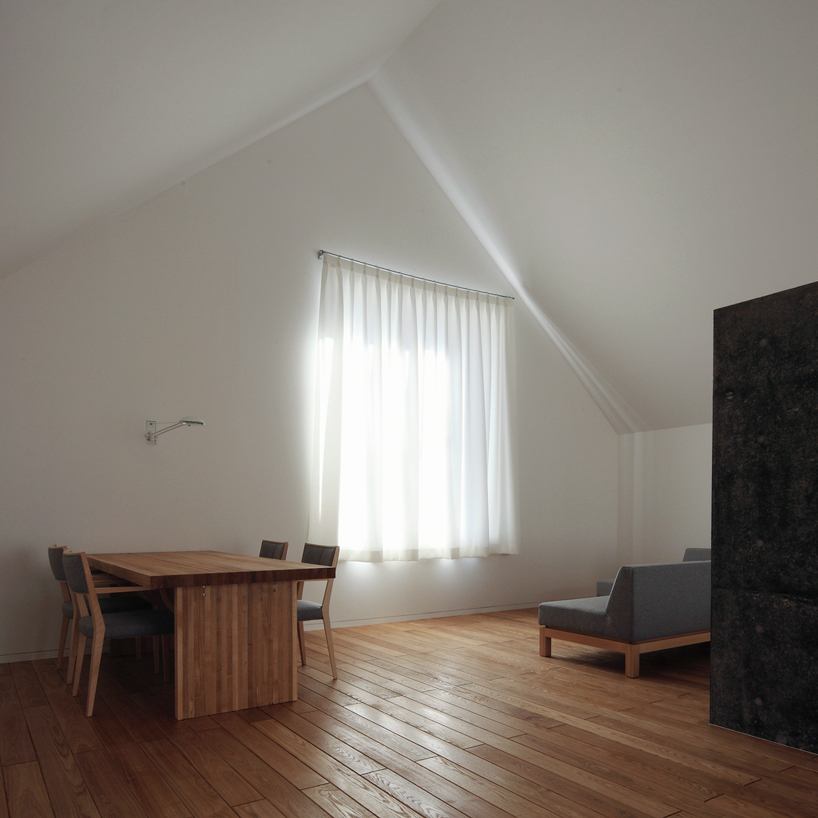 living area in the corner
living area in the corner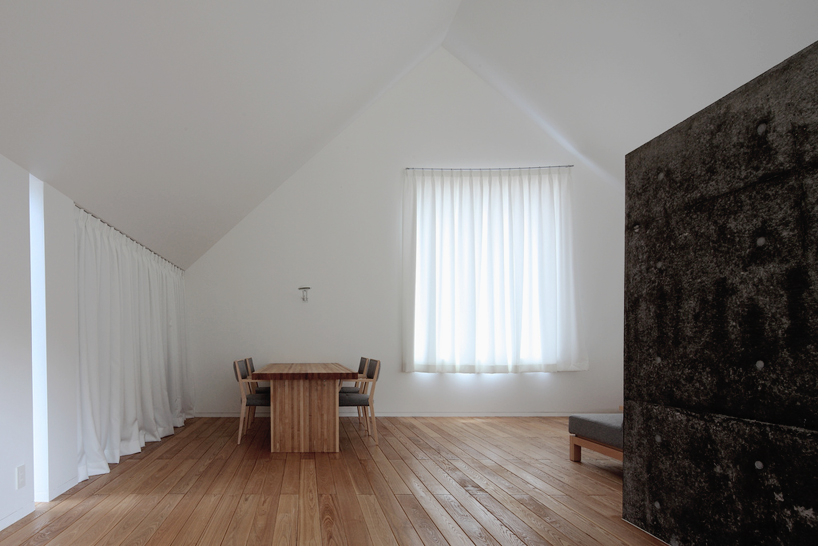 kitchen unit hidden to the left; partial concrete divider to the right
kitchen unit hidden to the left; partial concrete divider to the right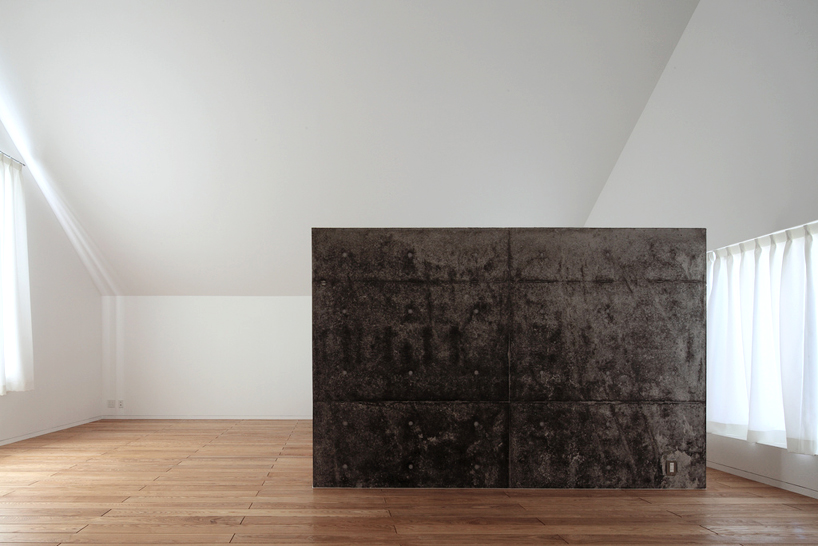 concrete wall
concrete wall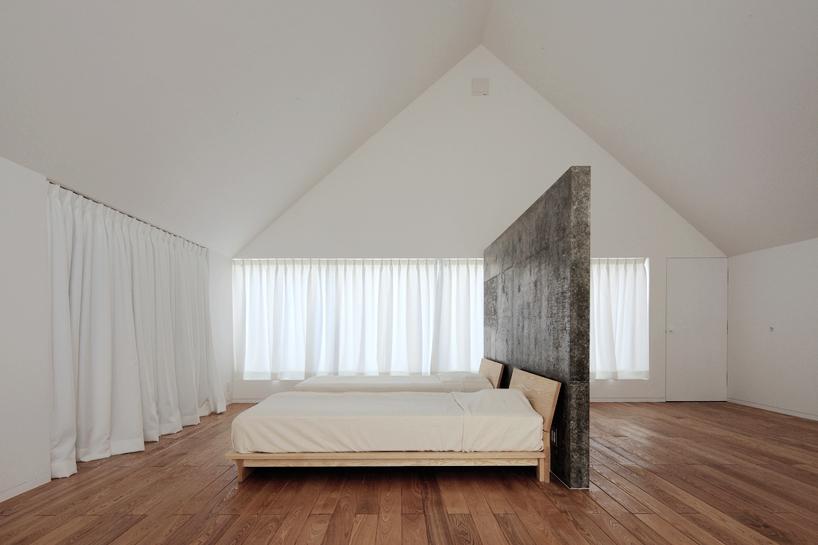 sleeping space
sleeping space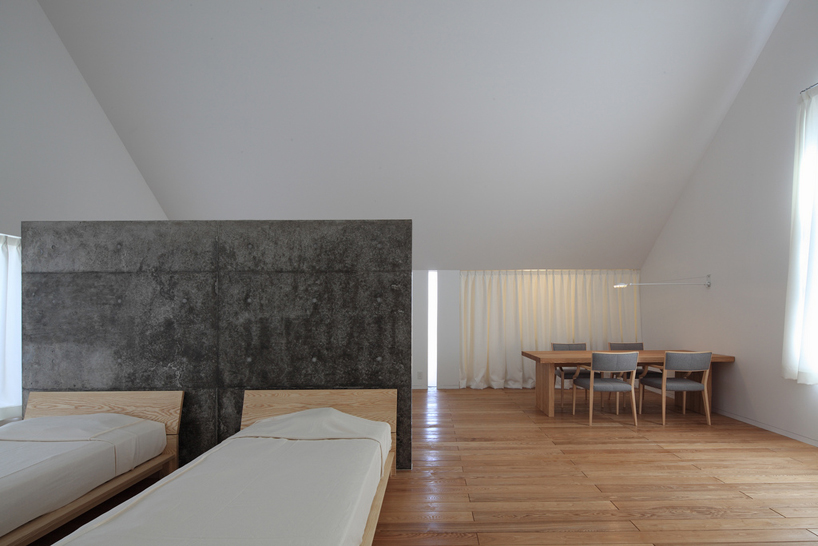 view to the dining area
view to the dining area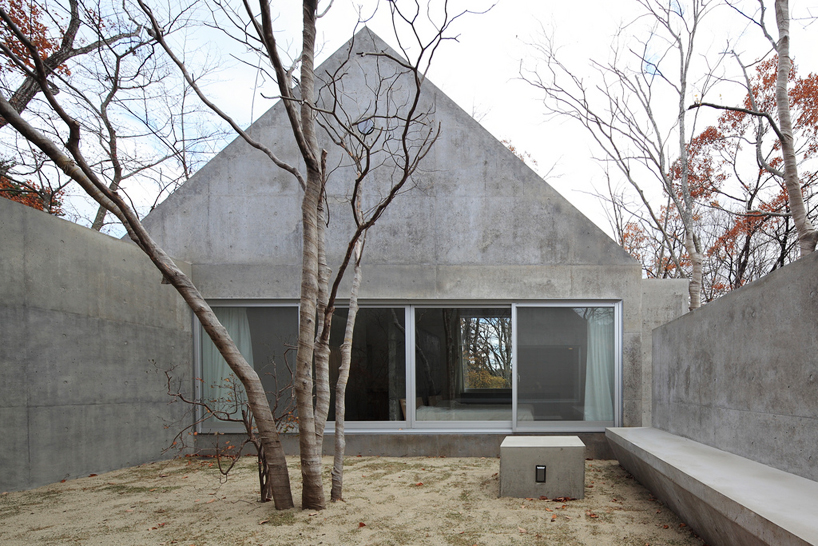 courtyard looking into bedroom
courtyard looking into bedroom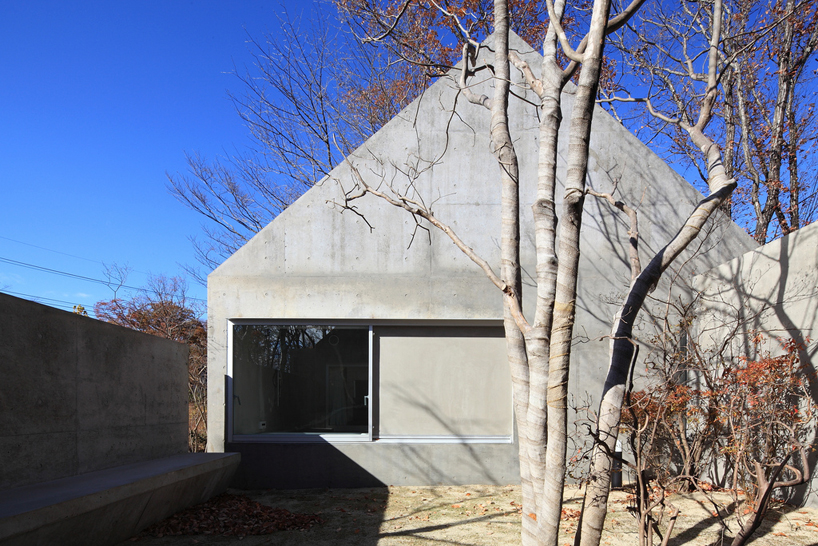 window of the washroom
window of the washroom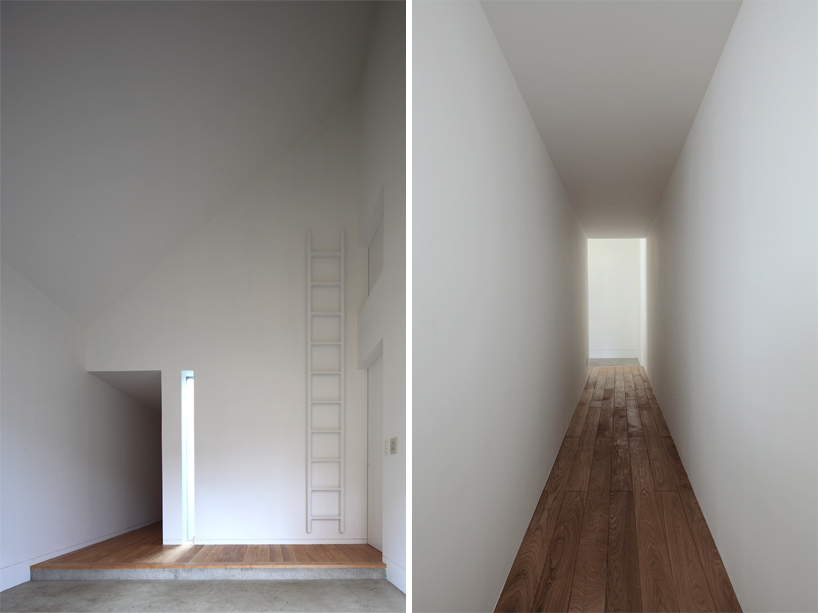 (left) entrance (right) hallway
(left) entrance (right) hallway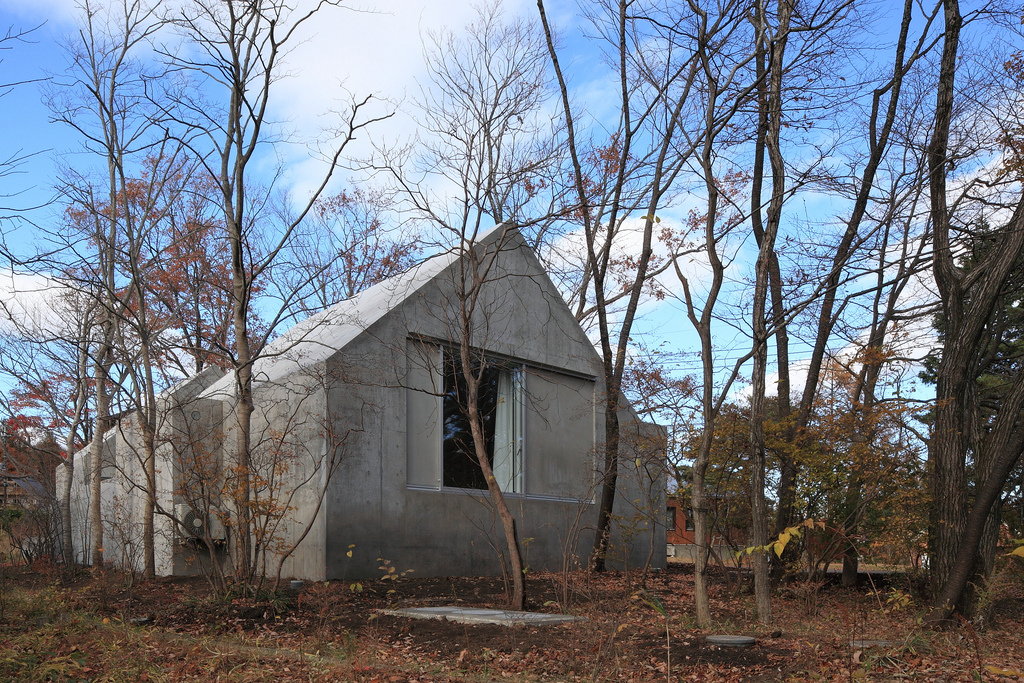 exterior
exterior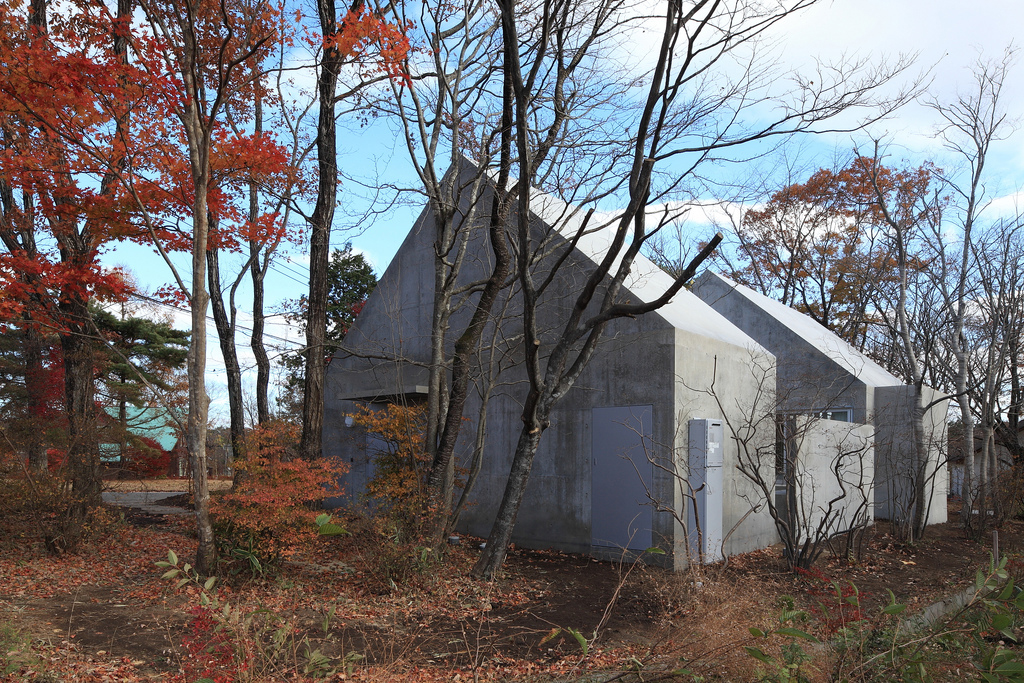
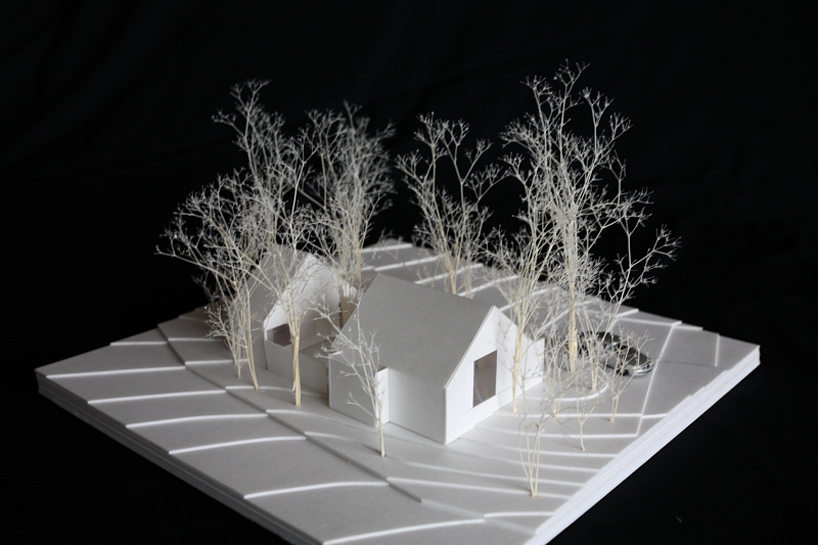 physical model
physical model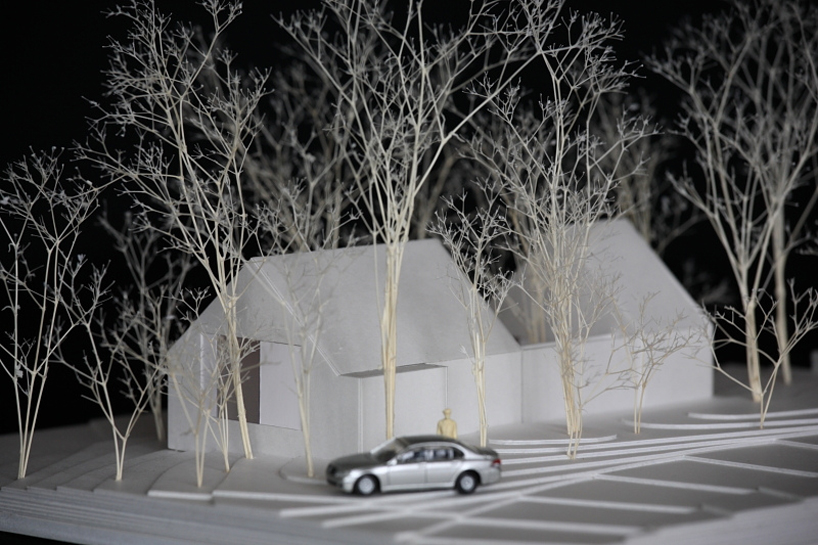
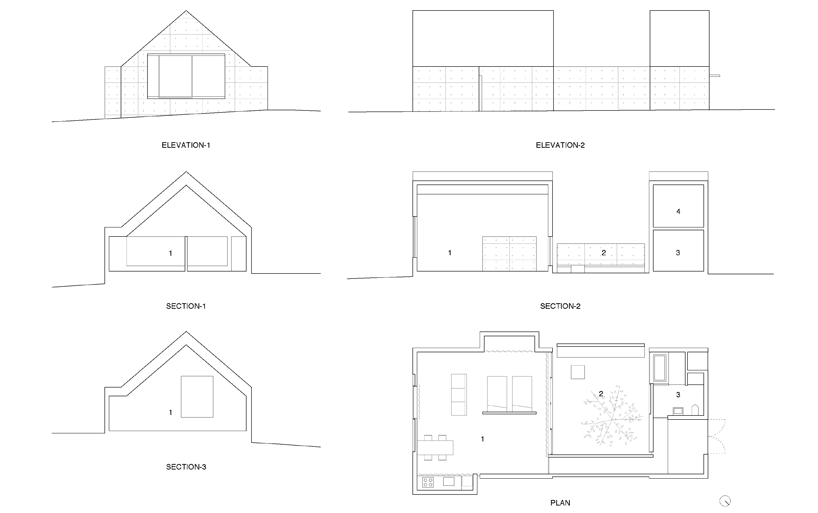 elevations, sections, and plan (1) room (2) courtyard (3) bathroom (4) storage
elevations, sections, and plan (1) room (2) courtyard (3) bathroom (4) storage