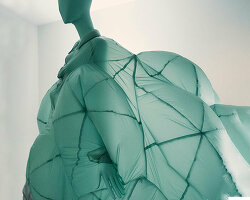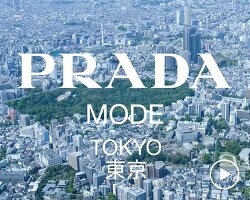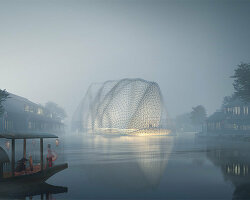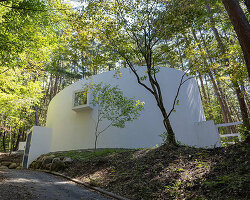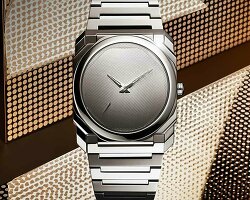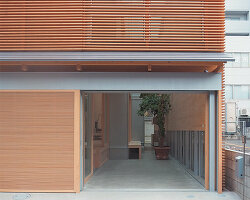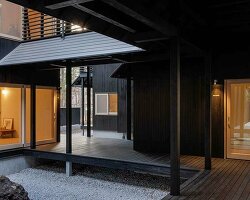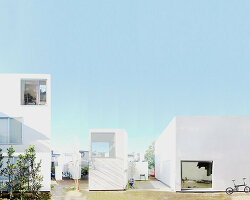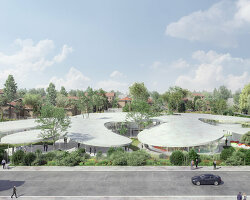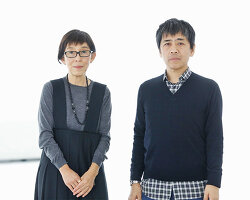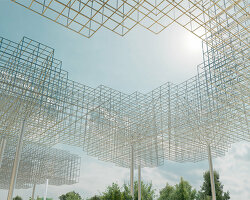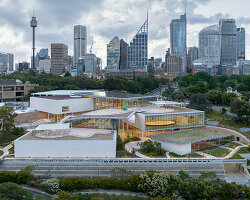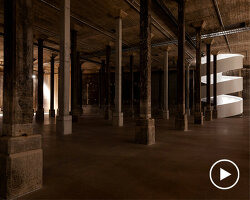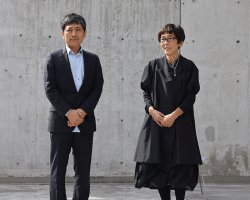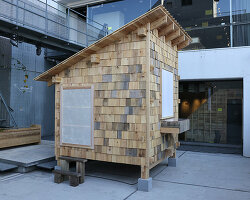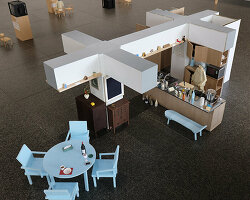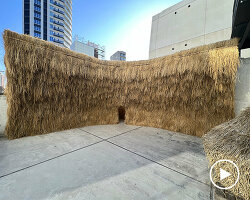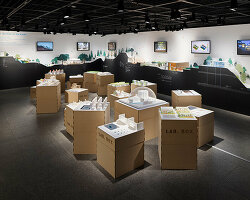KAZUYO SEJIMA + RYUE NISHIZAWA EXHIBITION OPENS IN TOKYO
TOTO GALLERY・MA in tokyo presents a second solo exhibition of pritzker prize-winning architects kazuyo sejima and ryue nishizawa. titled ‘architecture & environment’, the new exhibition looks specifically at how the architects respond to the landscape of any given site, showcasing the duo’s most recent projects undertaken together at SANAA as well as works from their individual studios.
designboom attended the exhibition opening on friday, october 22, to take a look around the extensive collection of models on display and hear firsthand from the architects about the idea behind the show.
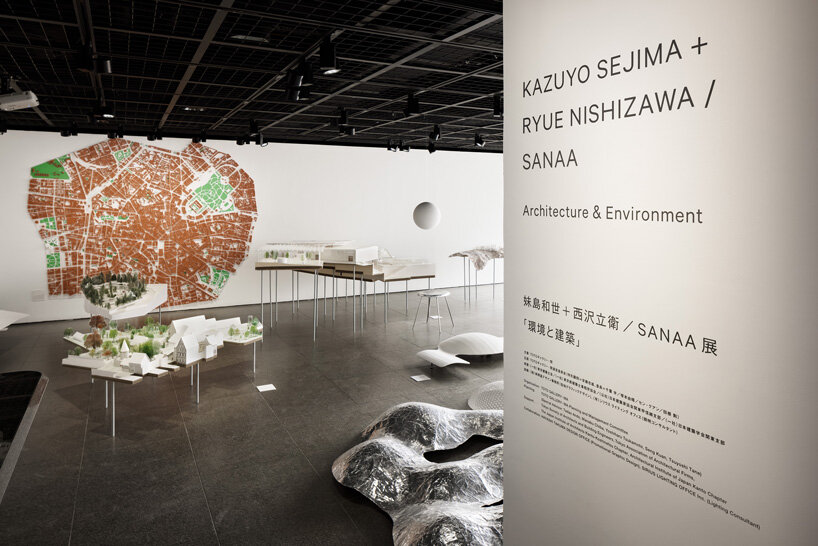
image © nacása & partners
ARCHITECTURE & ENVIRONMENT, A DISTINCTLY SANAA APPROACH
since kazuyo sejima and ryue nishizawa founded architecture studio SANAA in 1995, they’ve been known for shaping the built environment with openness, lightness, and transparency — qualities born from their pursuit to open architecture up to both people and the surroundings.
‘we have always been thinking about ‘environment and architecture’. instead of creating boundaries by creating architecture, we would like to create a place where our actions and the environment are connected,’ explain the architects.
this second solo exhibition at TOTO GALLERY・MA takes visitors on a journey through sejima and nishizawa’s characteristic approach with models and drawings from their latest projects in japan and around the globe. the exhibition also explores the ongoing evolution of their design philosophy and how the activities of each of the three offices — SANAA, kazuyo sejima & associates, and office of ryue nishizawa — influence one another. the architects continue, ‘we also hope to make new discoveries through the exhibition.’
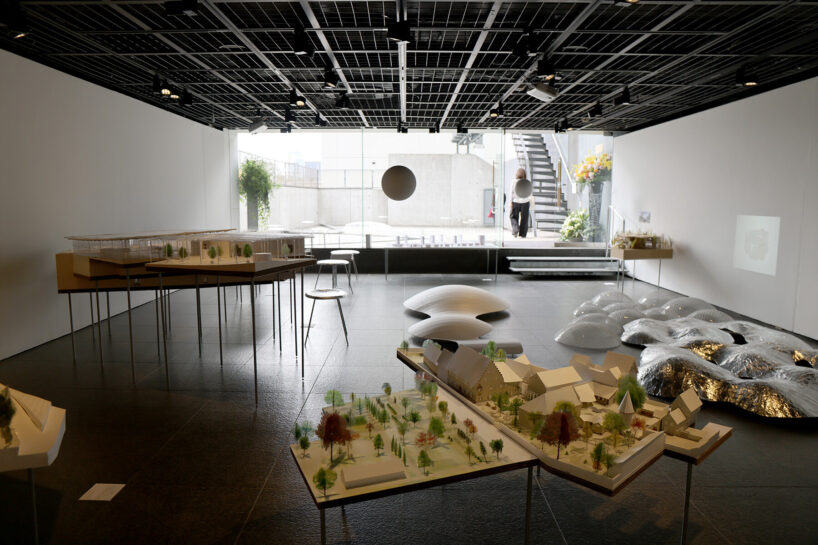
image © designboom
shenzhen Maritime museum
in march 2021, SANAA was selected from an international competition to build the shenzhen maritime museum in china. designed for a coastal site between mountains and sea, the japanese studio’s ‘cloud on the sea’ proposal is articulated by an undulating, lightweight form that seeks to blend into the landscape in an unassuming way.
the architects say, ‘we thought about architecture as a horizontal landmark like a cloud here. by combining the spaces of spheres of a fixed size from each program, we created a free flow line with migratory properties, and at the same time, arranged them so as to have an organic relationship with the environment around the site. the entire building is covered with a soft, transparent material that reflects the surrounding landscape.’
read more about the project on designboom here.
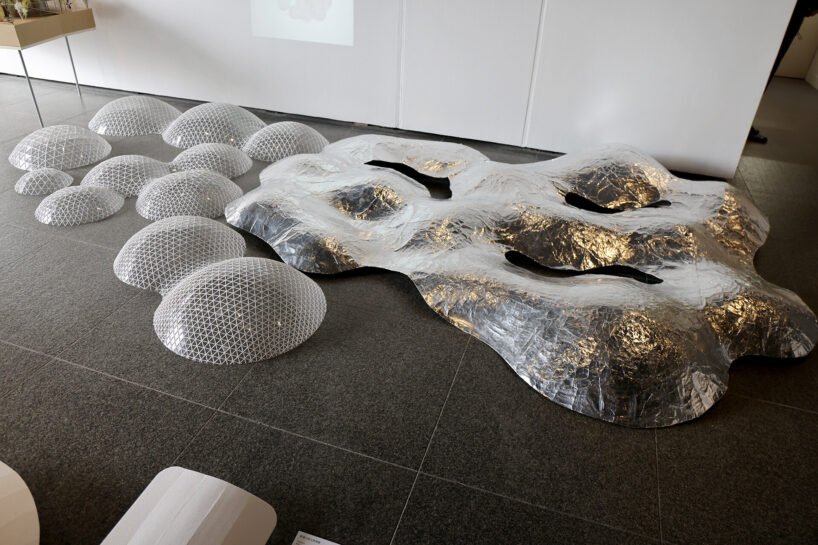
shenzhen maritime museum, SANAA (2021) roof model, structural model at scale 1:100, aluminum
image © designboom

shenzhen maritime museum, SANAA (2021) roof model, structural model at scale 1:100, aluminum
image © designboom
sYDNEY MODERN PROJECT
following another international competition, SANAA was chosen in may 2015 to expand the art gallery of new south wales (art gallery NSW) in australia. as can be seen from the 1:50 model on view at TOTO GALLERY・MA, the building responds to the site’s topography with a series of pavilions that cascade down towards sydney’s woolloomooloo bay. the scheme’s elegance, lightness, and transparency exemplify the architectural approach sejima and nishizawa have developed over their careers.
michael brand, the director of art gallery NSW, told designboom earlier this year, ‘SANAA’s design is transparent and elegant, responding sensitively to our unique setting overlooking sydney harbour, on gadigal country. the interlocked pavilions sit lightly on the site, following the natural topography and offering remarkable views of the outdoors, as they step down toward woolloomooloo and the harbor.’
read more about the project on designboom here.
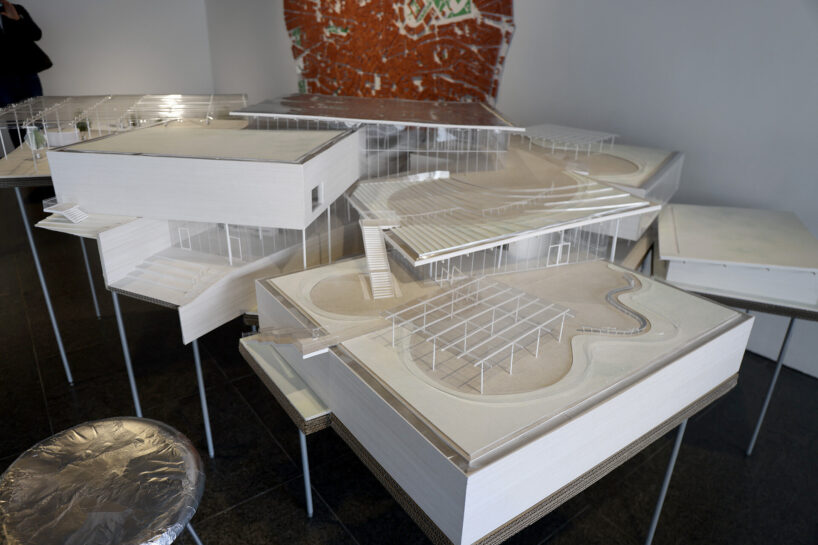
sydney modern project, SANAA (2021) whole model at scale 1:50, polystyrene board
image © designboom

sydney modern project, SANAA (2021) whole model at scale 1:50, polystyrene board
image © designboom
suzhou lion mountain square art theater
this concept model details an art theater planned by SANAA for shizishan district in suzhou, china. envisioned for a city park site facing the lake and overlooking the mountains, the proposal is defined by a large undulating roof that delicately rises then touches the ground at certain points.
sejima and nishizawa comment, ‘in order to create a building that would be an element of the landscape of the park, we hung a large roof like a mountain around the towers of the two theaters and the volume of the audience seats. below that, a foyer space like a corridor facing the park spreads out in the courtyard, and this building continues to the park.’
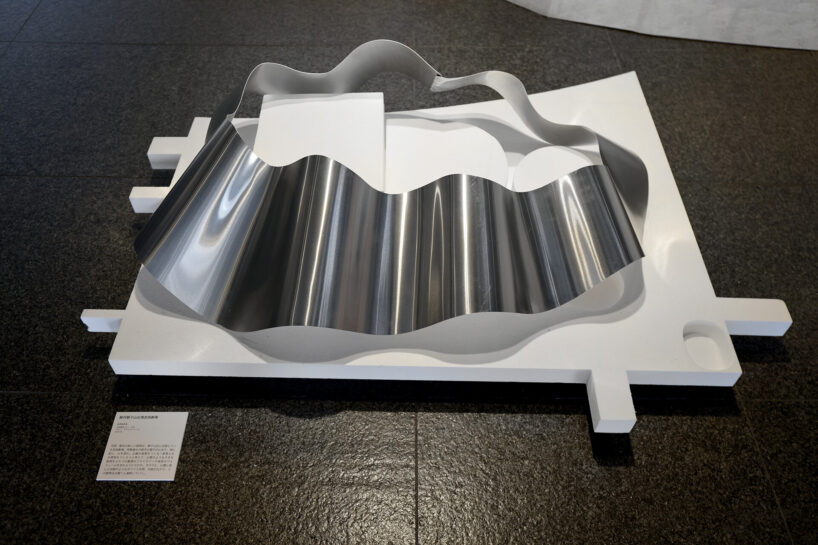
suzhou lion mountain square art theater, SANAA (2021) whole model at scale 1:150, aluminum, styrofoam
image © designboom

suzhou lion mountain square art theater, SANAA (2021) whole model at scale 1:150, aluminum, styrofoam
image © designboom
Mishima Office Building
one of the latest projects by office of ryue nishizawa on view at the exhibition is the headquarters for a construction company. developed for a plot at the foot of mt. fuji in japan, the architecture is articulated by two overlapping cloud-shaped slabs. underneath these organic-shaped eaves, the veranda space blends into the surrounding gardens, blurring the line between indoors and outdoors, and bringing the office employees closer to nature.

mishima office building, office of ryue nishizawa (2021) whole model at scale 1:50, cardboard, wood, paper
image © designboom
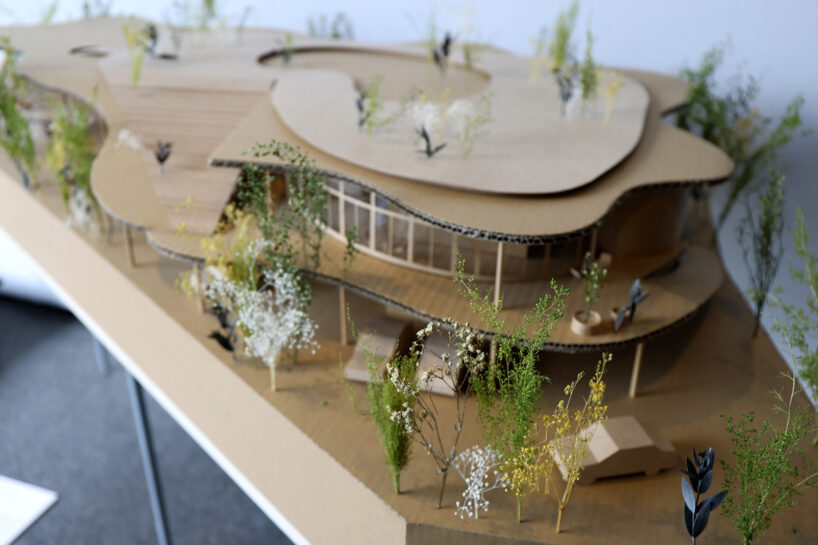
mishima office building, office of ryue nishizawa (2021) whole model at scale 1:50, cardboard, wood, paper
image © designboom
shishiiwa house no.4
envisioned by kazuyo sejima & associates for a mountainside site in the japanese town of hakone is a small hotel called shishiiwa house no.4. the design works in harmony with the natural contours of the landscape with elements that are slightly submerged or facing the terrain to create a place where guests can interact with each other.
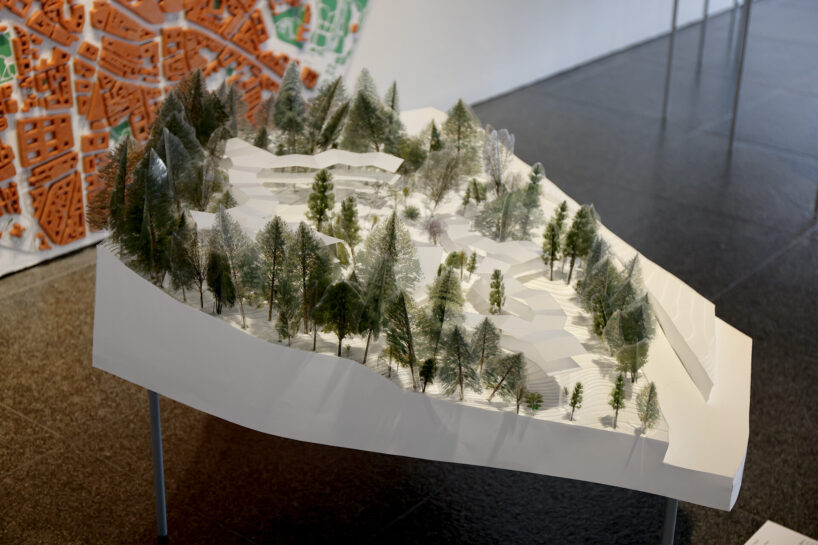
shishiiwa house no.4, kazuyo sejima & associates (2021) whole model at scale 1:100, polystyrene board, etc
image © designboom

shishiiwa house no.4, kazuyo sejima & associates (2021) whole model at scale 1:100, polystyrene board, etc
image © designboom
house in countryside selestat
in europe, SANAA has planned the renovation of several old private houses in the small town of selestat in the alsace region of france. it is a place where small museums, workshops, residential areas, and fields intertwine through the landscape.
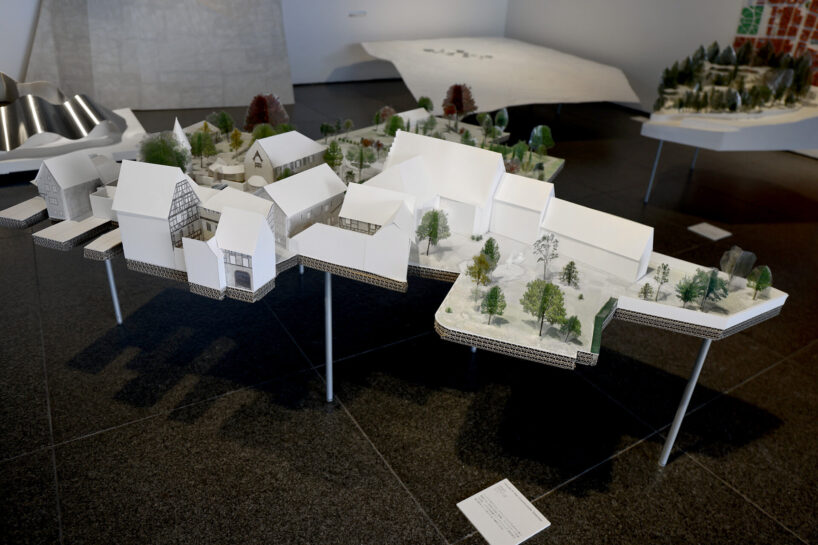
house in the countryside selestat, SANAA (2021) whole model at scale 1:100, polystyrene board
image © designboom

house in the countryside selestat, SANAA (2021) whole model at scale 1:100, polystyrene board
image © designboom
puyuan design and event center
the site for this proposed cultural center by kazuyo sejima & associates is a small island in a river that runs through the city of puyuan in china. the island is about 150 meters long and includes a temple. kazuyo sejima’s concept is to cover the entire island with glass, including the temple itself. measuring 150 meters long and 30 meters high, the resulting puyuan design and event center appears like a ship floating in the river.
‘kazuyo sejima + ryue nishizawa / SANAA: architecture & environment’ is on view until sunday, march 20, 2022. to book your visit check out the TOTO GALLERY・MA website here.
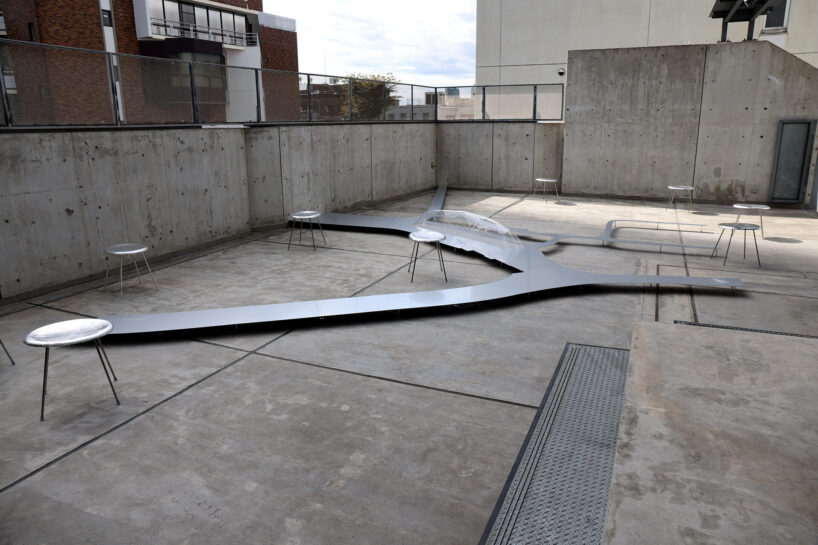
puyuan design and event center, kazuyo sejima & associates (2021) whole model at scale 1:75, steel plate, acrylic
image © designboom

puyuan design and event center, kazuyo sejima & associates (2021) whole model at scale 1:75, steel plate, acrylic
image © nacása & partners
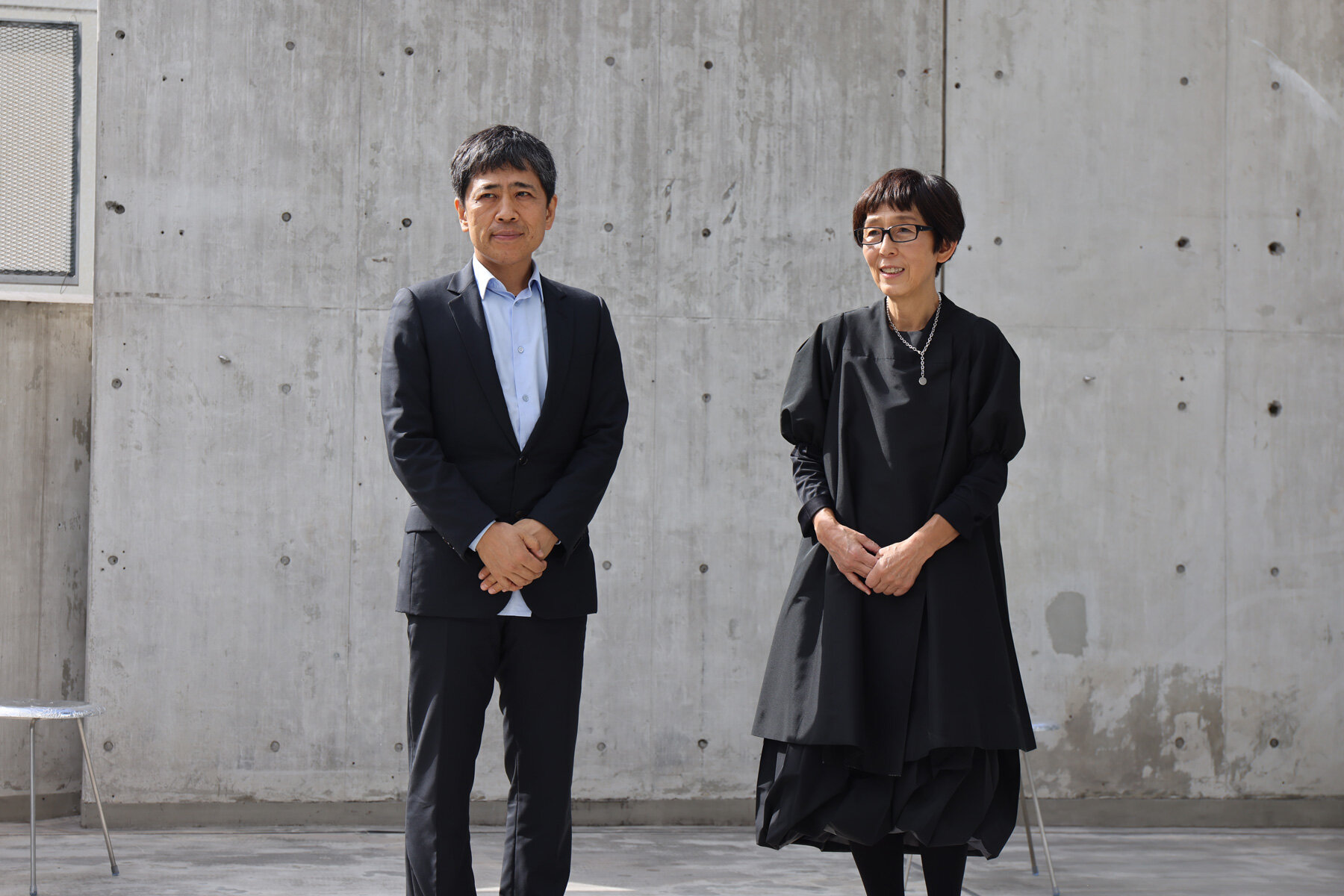

ryue nishizawa and kazuyo sejima at the exhibition opening
image © designboom
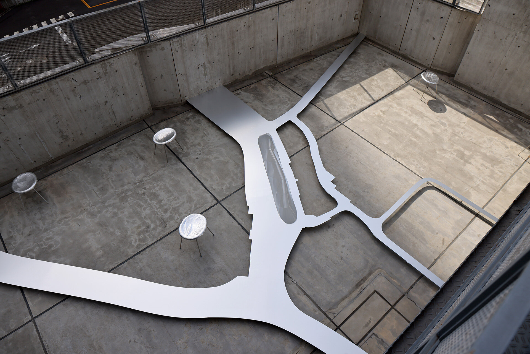
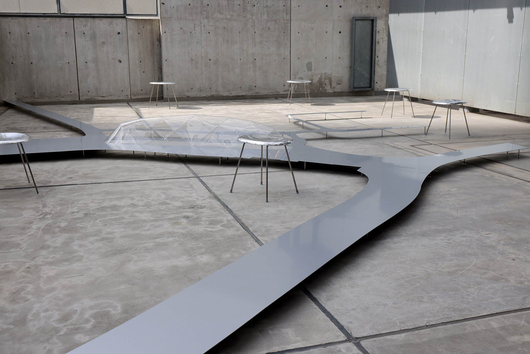
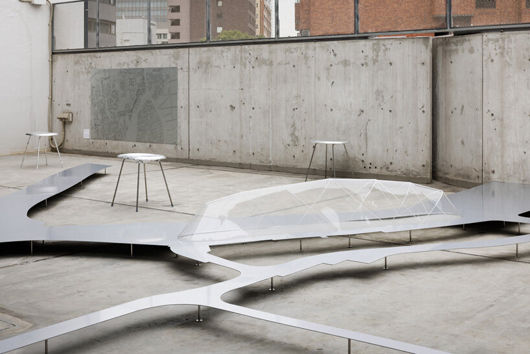
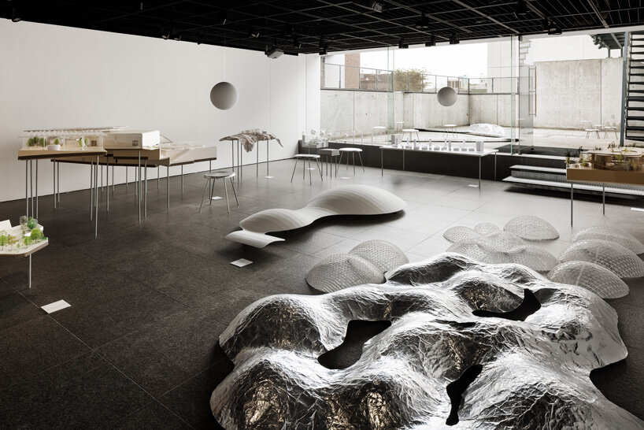
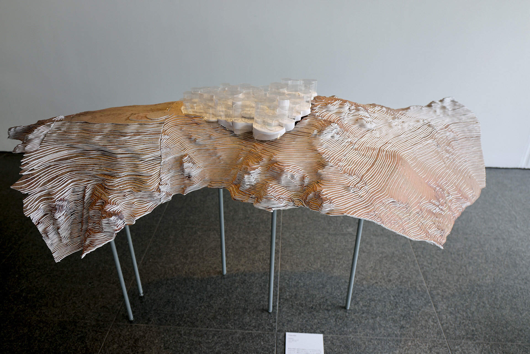
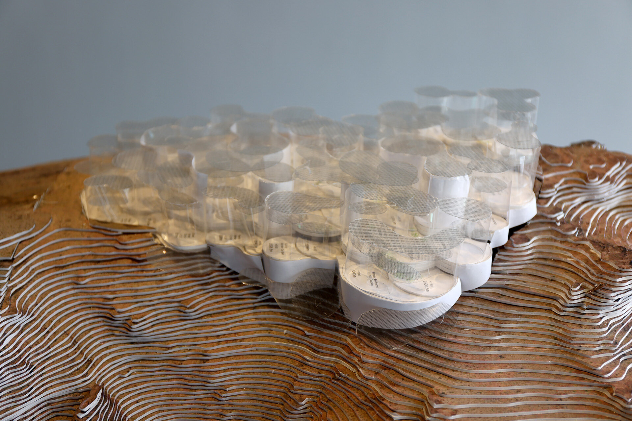
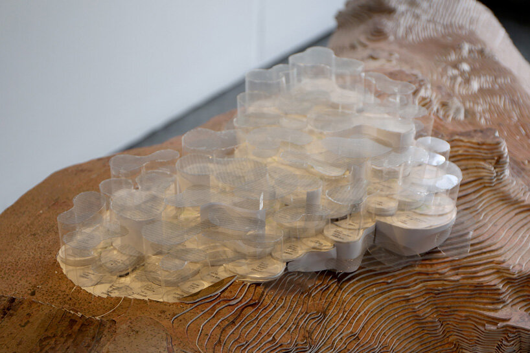
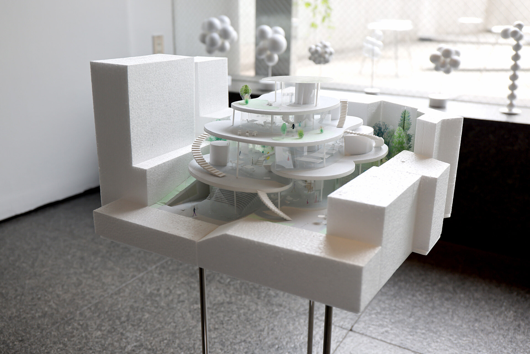
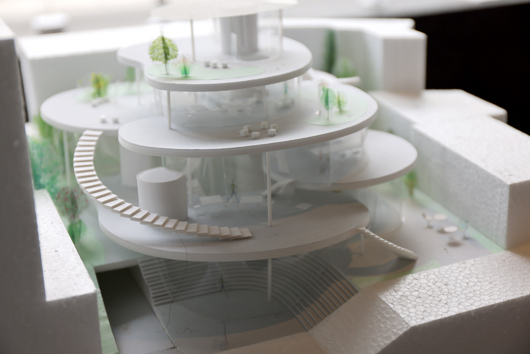
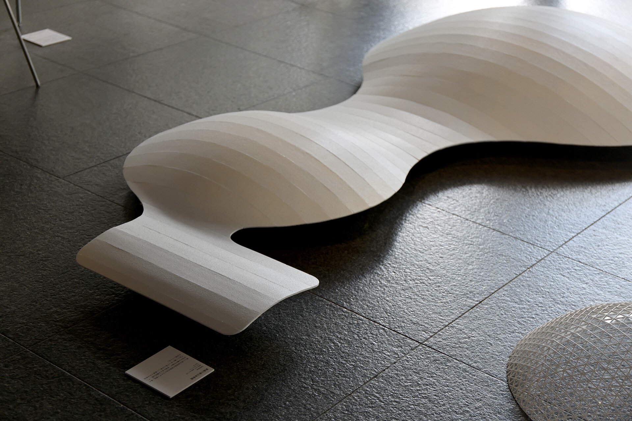
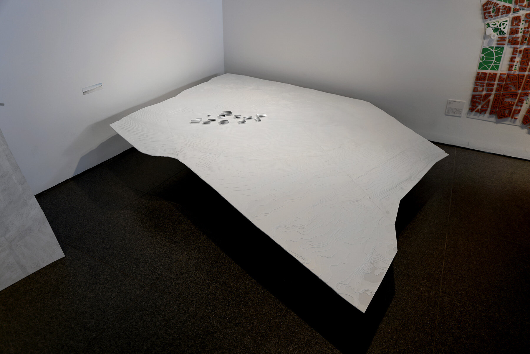
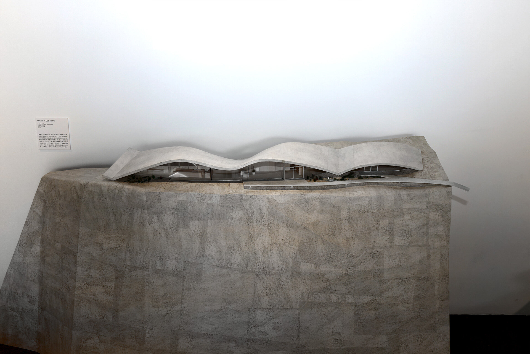
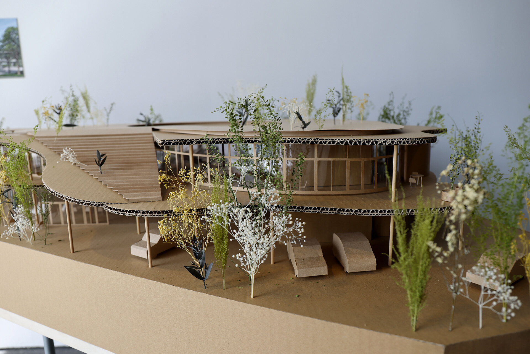
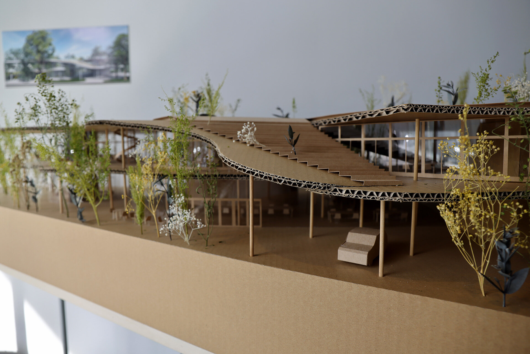
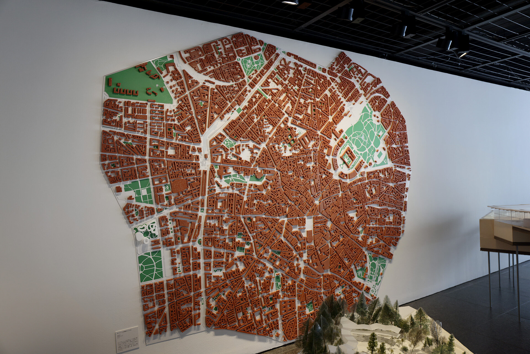
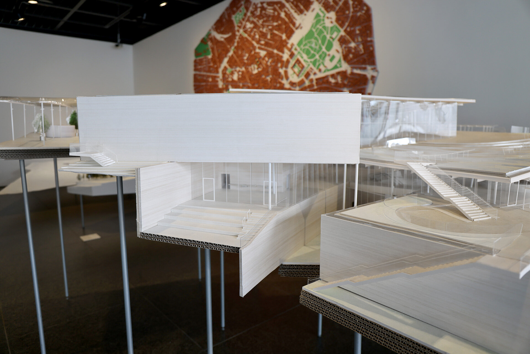
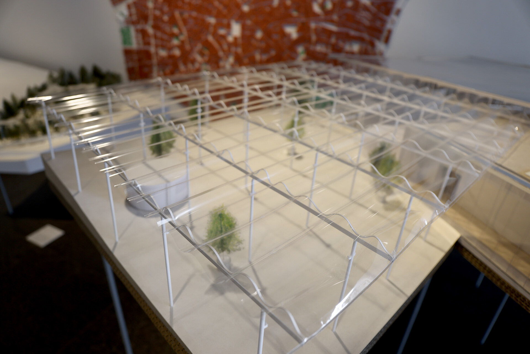
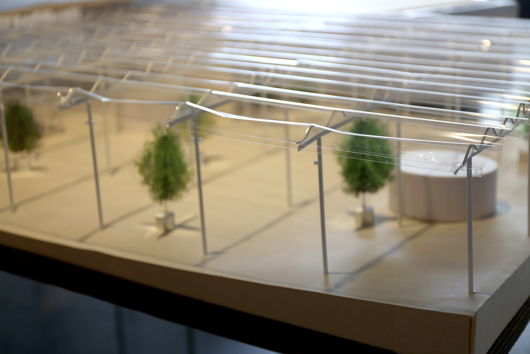
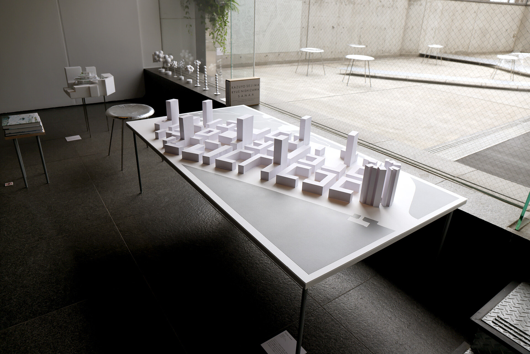
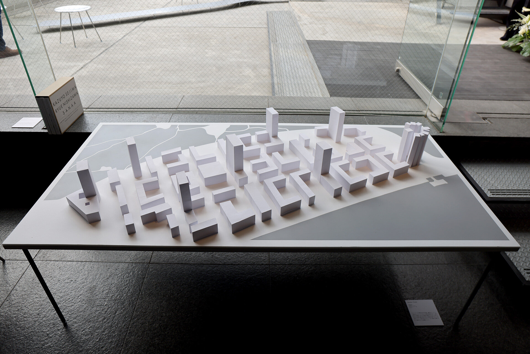
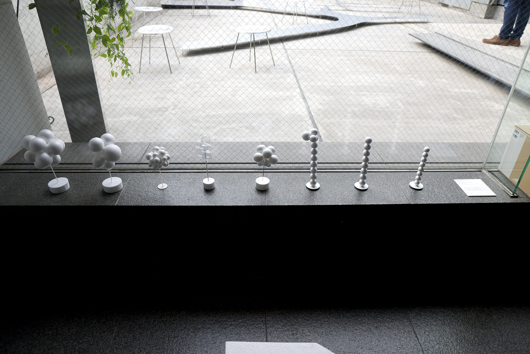
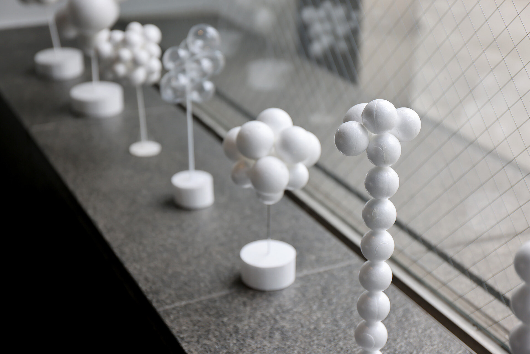
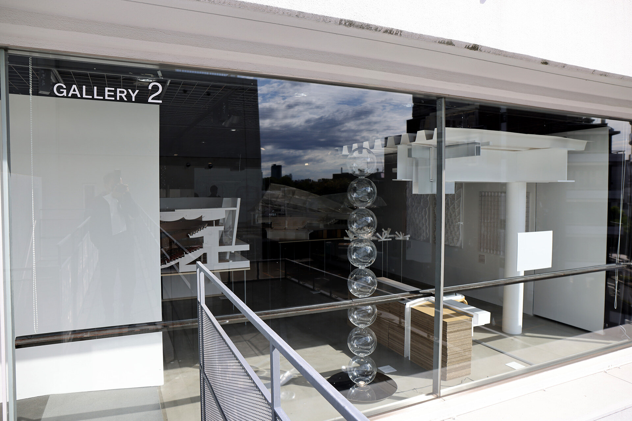
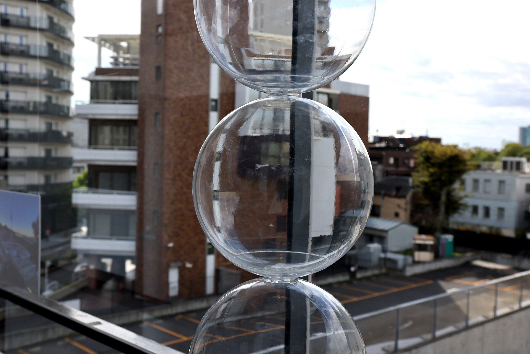
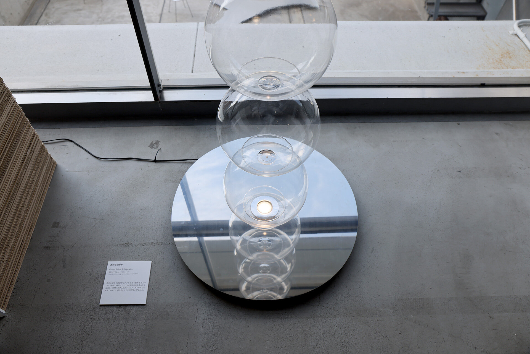
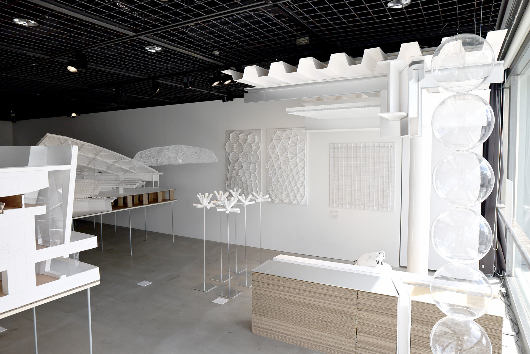
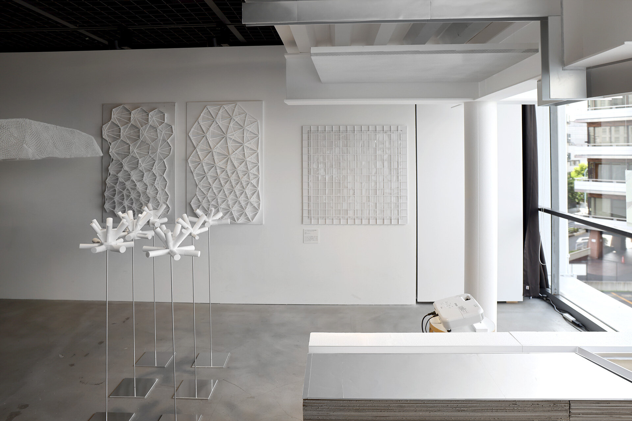
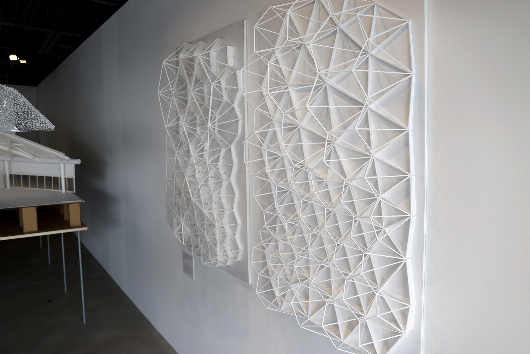
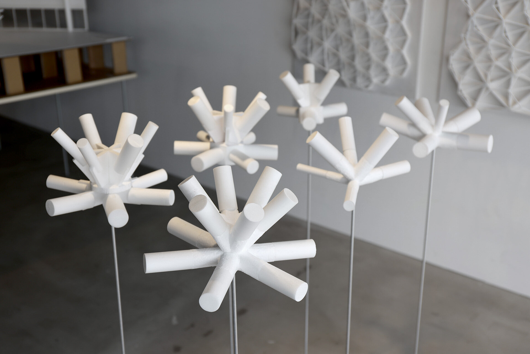
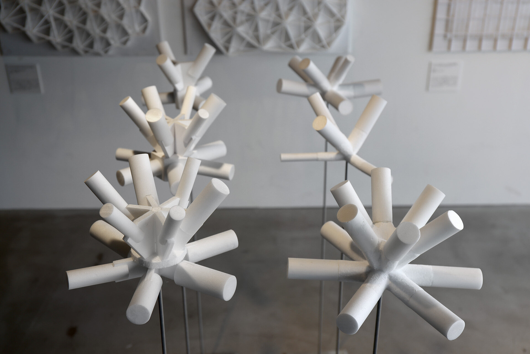
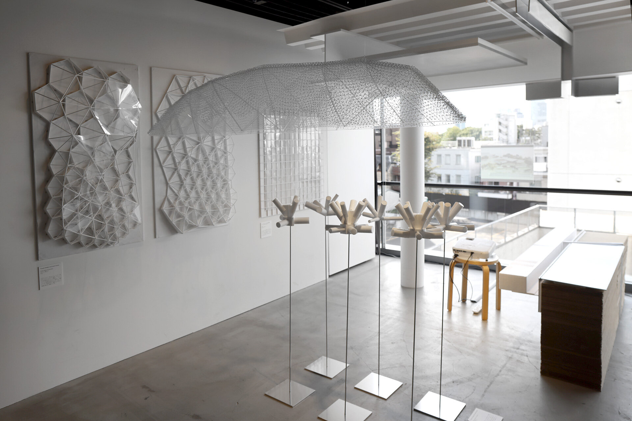
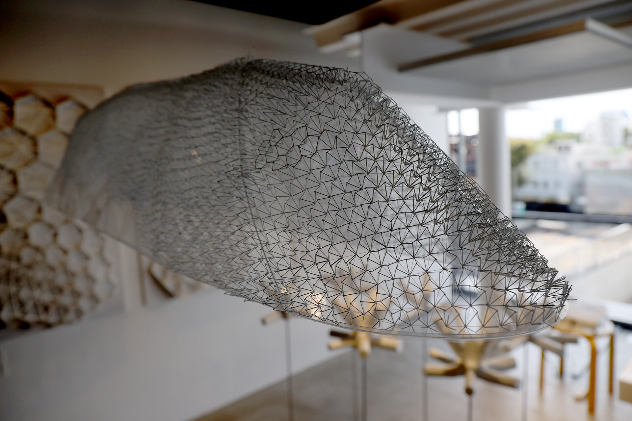
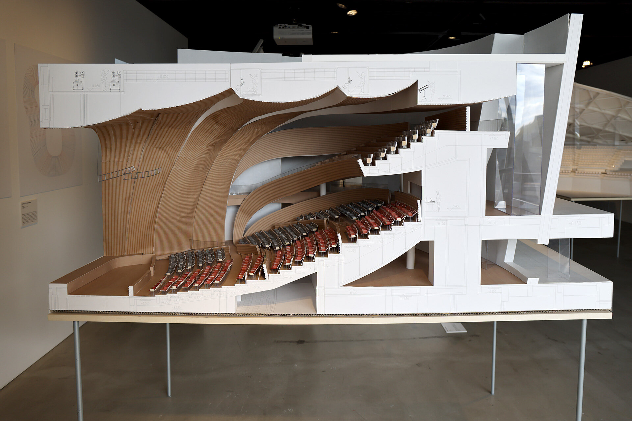
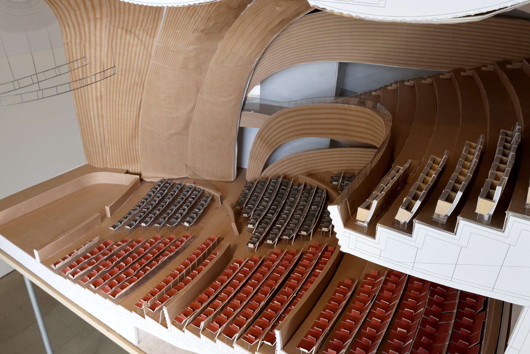
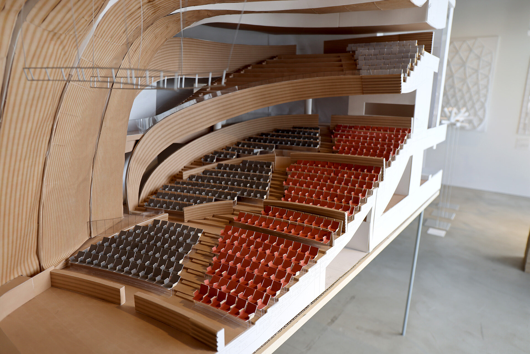
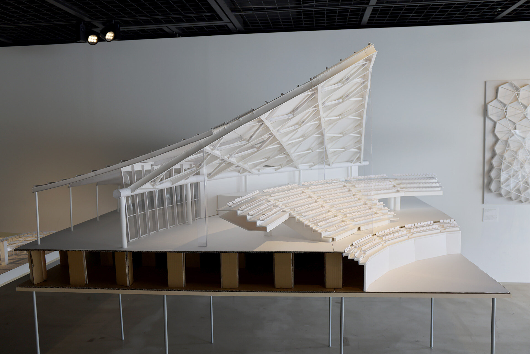
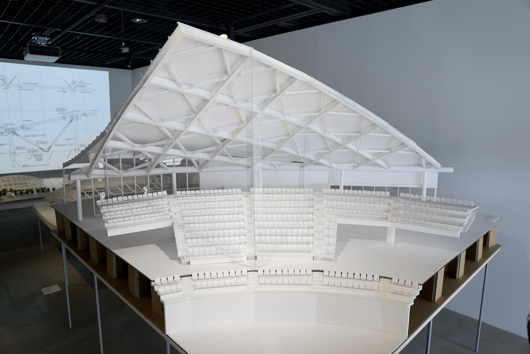
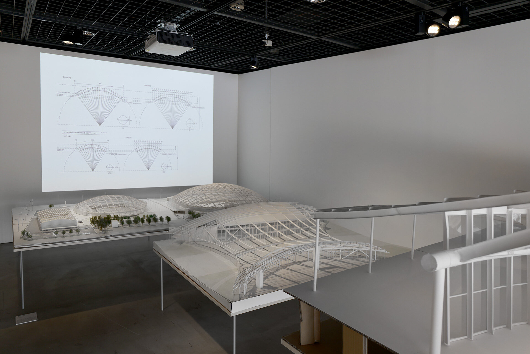
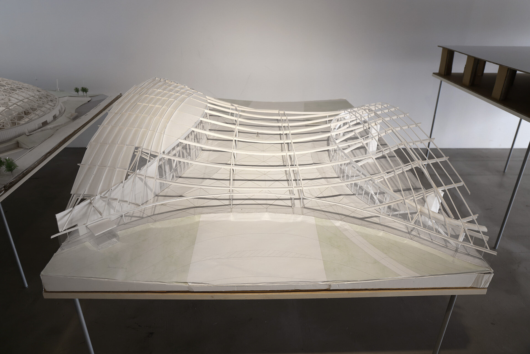
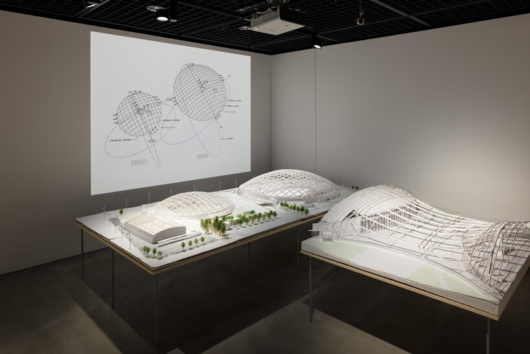
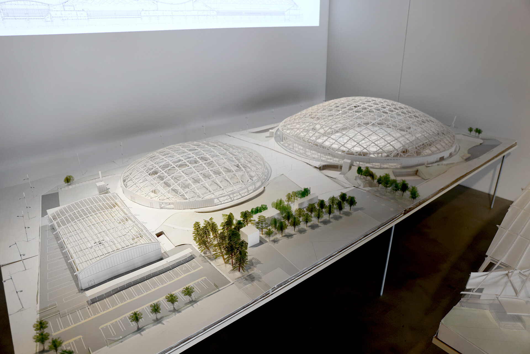
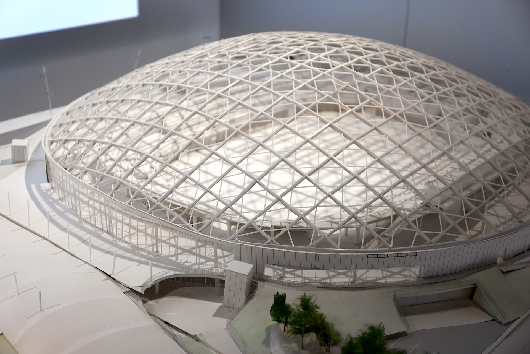
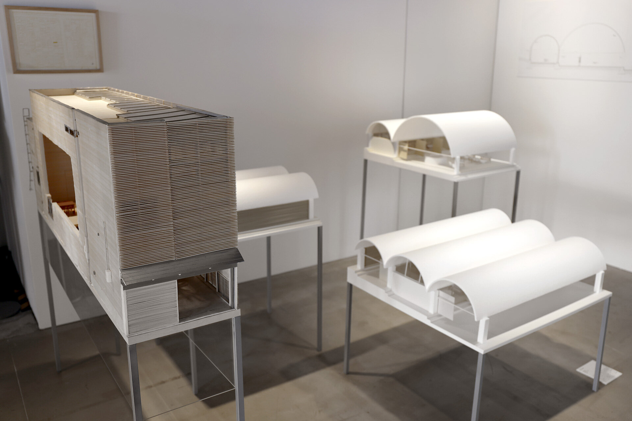
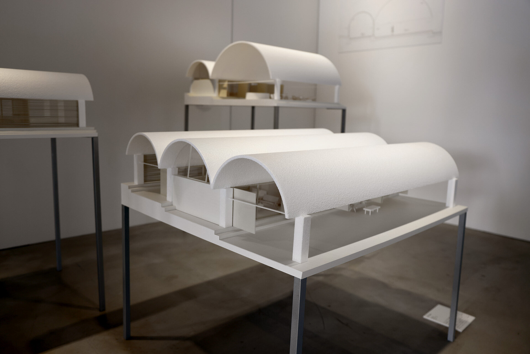
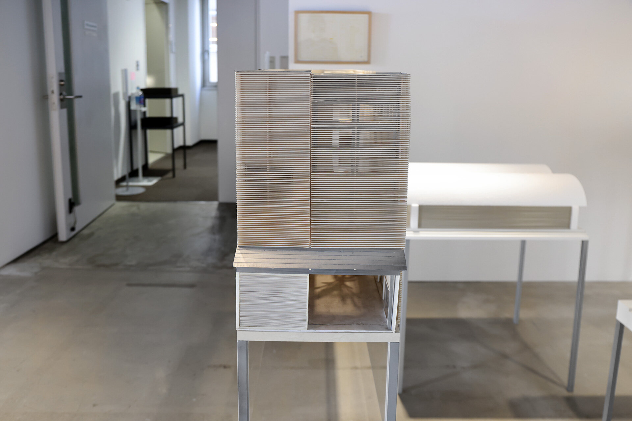
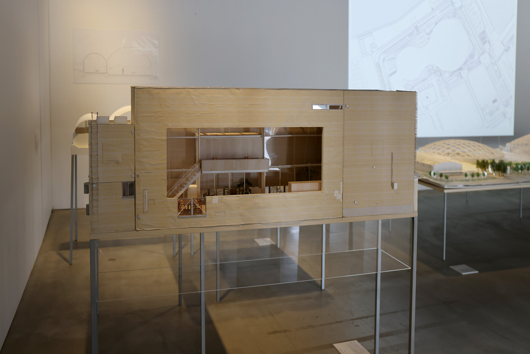
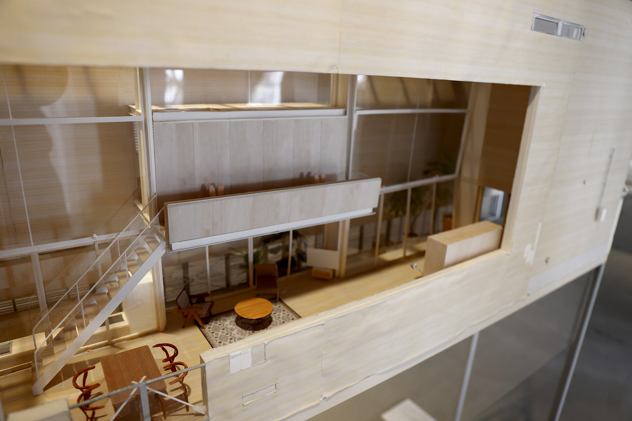
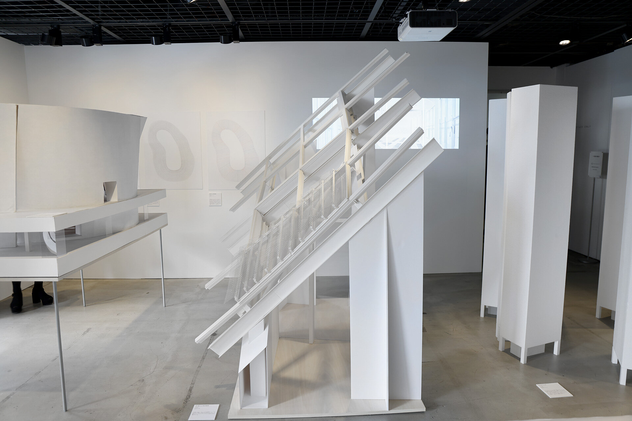
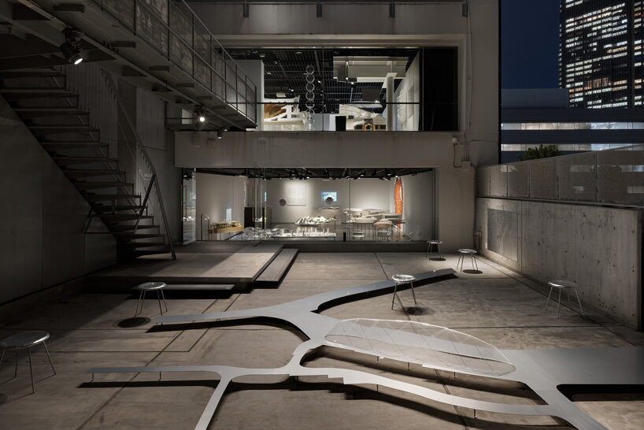
project info:
title: kazuyo sejima + ryue nishizawa / SANAA: architecture & environment
dates: friday, october 22, 2021 – sunday, march 20, 2022
hours: 11:00–18:00
closed: mondays and public holidays, year-end and new year holidays [december 27, 2021-january 6, 2022]
admission: free, advance reservation required
venue: TOTO GALLERY・MA
organization: TOTO GALLERY・MA
planning: TOTO GALLERY・MA planning and management committee
special advisor: tadao ando
members: manabu chiba, yoshiharu tsukamoto,seng kuan,tsuyoshi tane
support: tokyo society of architects & building engineers; tokyo association of architectural firms; japan institute of architects kanto-koshinetsu chapter; architectural institute of japan kanto chapter
kazuyo sejima (31)
ryue nishizawa (25)
SANAA (72)
TOTO GALLERY MA (15)
PRODUCT LIBRARY
a diverse digital database that acts as a valuable guide in gaining insight and information about a product directly from the manufacturer, and serves as a rich reference point in developing a project or scheme.
