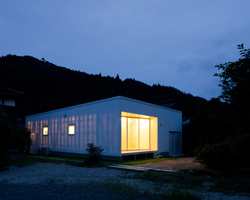KEEP UP WITH OUR DAILY AND WEEKLY NEWSLETTERS
PRODUCT LIBRARY
the minimalist gallery space gently curves at all corners and expands over three floors.
kengo kuma's qatar pavilion draws inspiration from qatari dhow boat construction and japan's heritage of wood joinery.
connections: +730
the home is designed as a single, monolithic volume folded into two halves, its distinct facades framing scenic lake views.
the winning proposal, revitalizing the structure in line with its founding principles, was unveiled during a press conference today, june 20th.
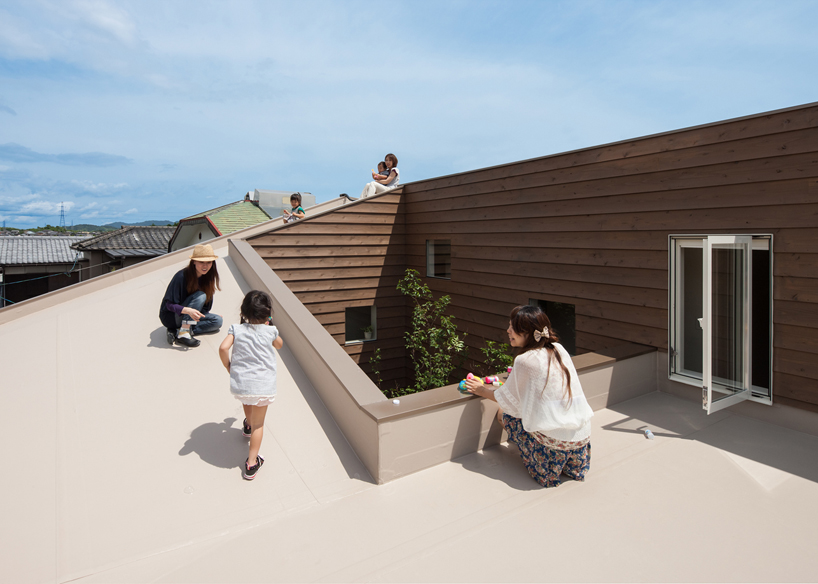
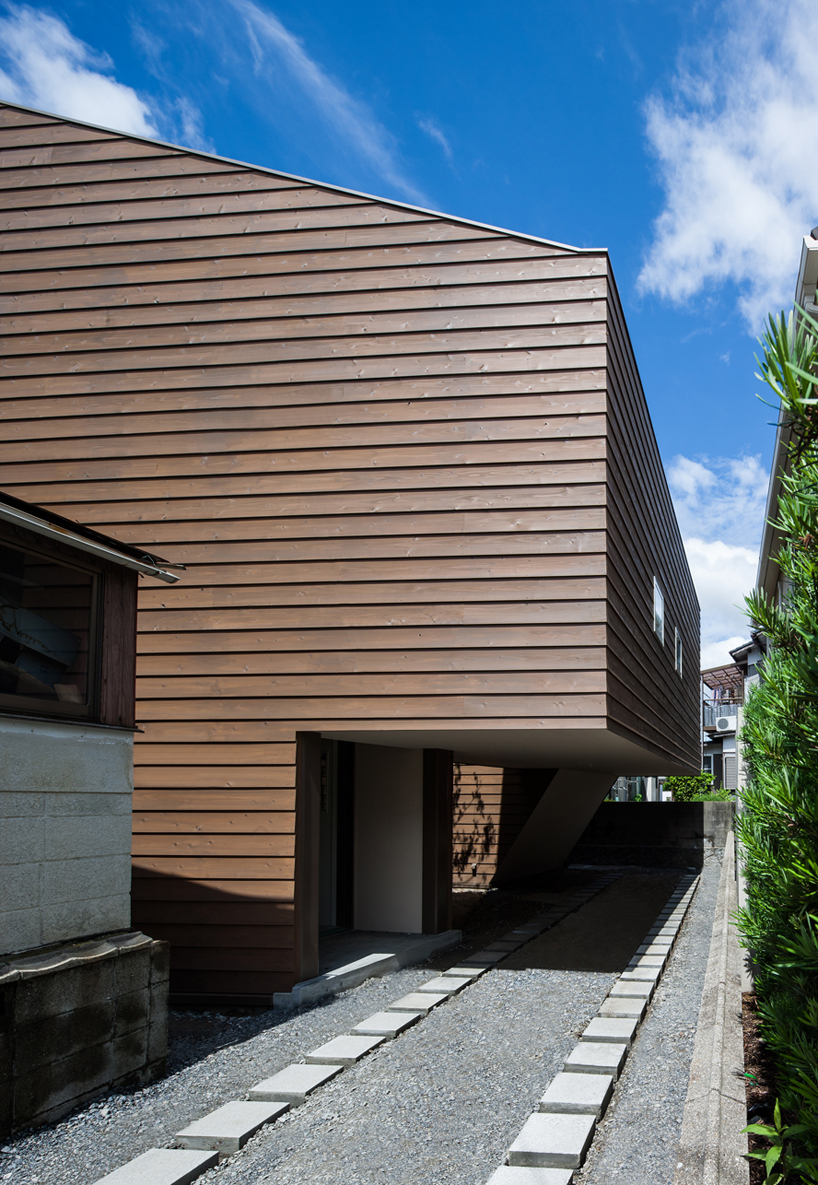 exterior viewimage © yoshiharu matsumura
exterior viewimage © yoshiharu matsumura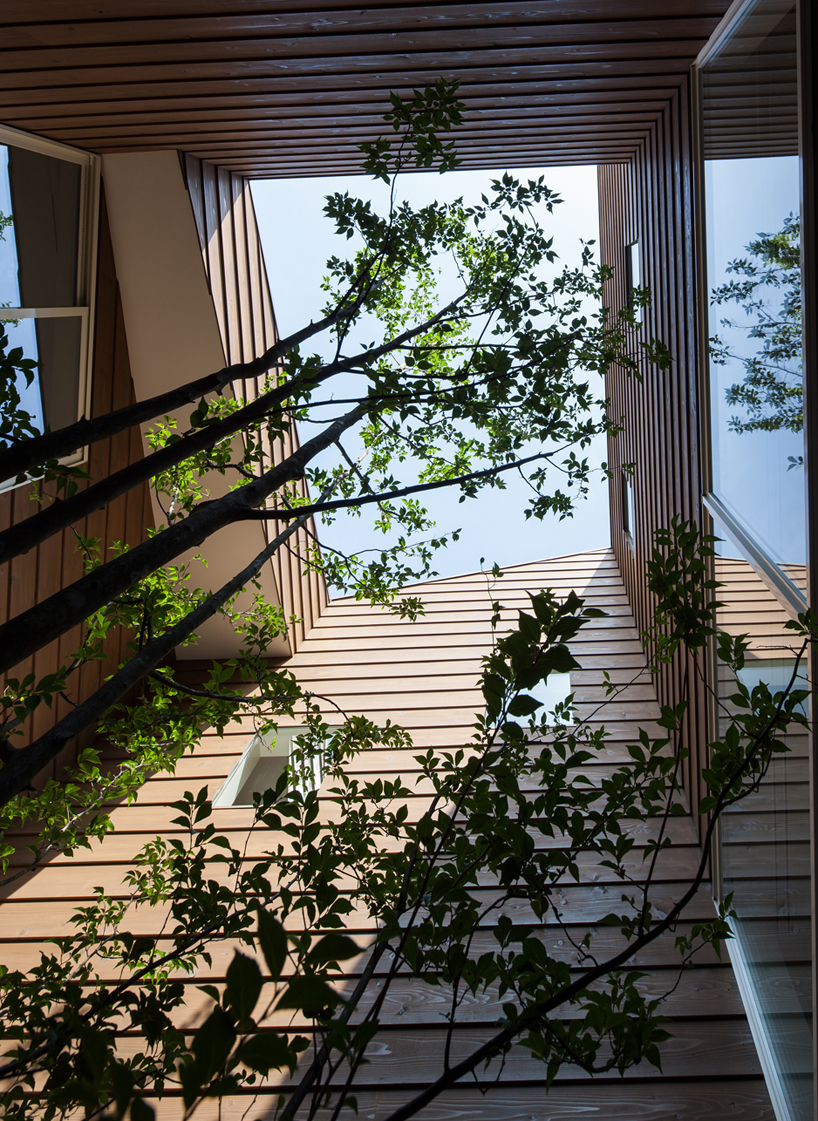 inner gardenimage © yoshiharu matsumura
inner gardenimage © yoshiharu matsumura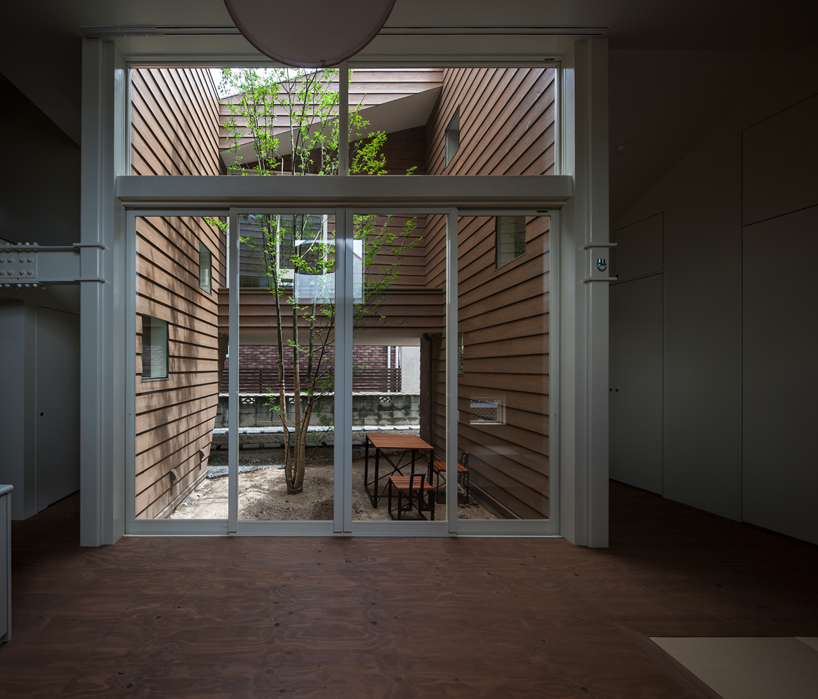 inner gardenimage © yoshiharu matsumura
inner gardenimage © yoshiharu matsumura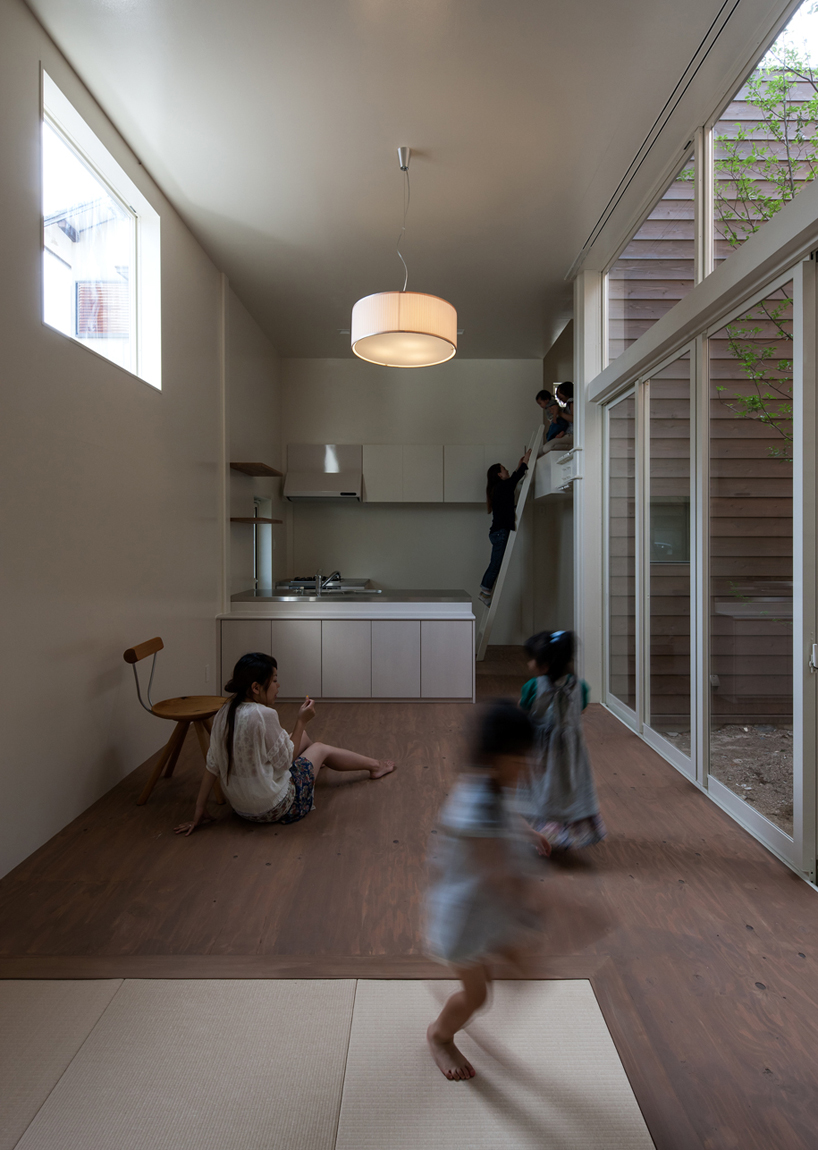 dining room, kitchen, family spaceimage © yoshiharu matsumura
dining room, kitchen, family spaceimage © yoshiharu matsumura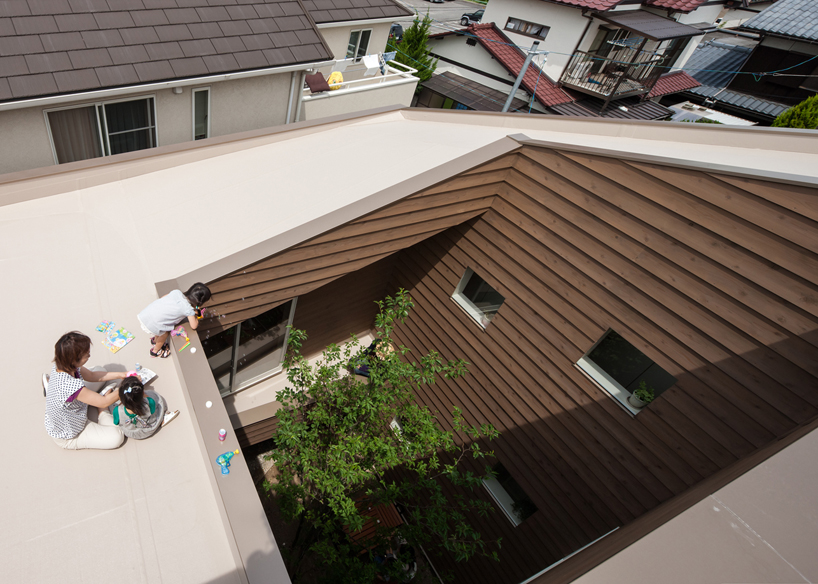 connections of roof terrace to the inner garden and interior space. image © yoshiharu matsumura
connections of roof terrace to the inner garden and interior space. image © yoshiharu matsumura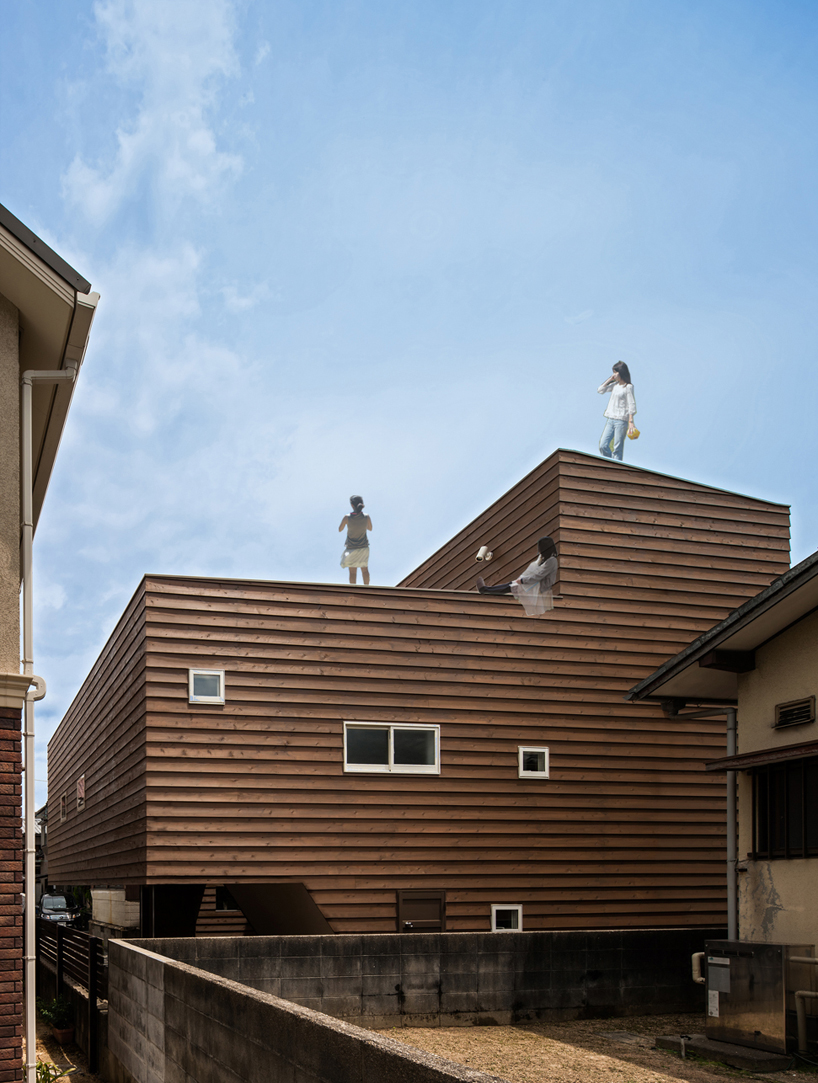 conceptimage © yoshiharu matsumura
conceptimage © yoshiharu matsumura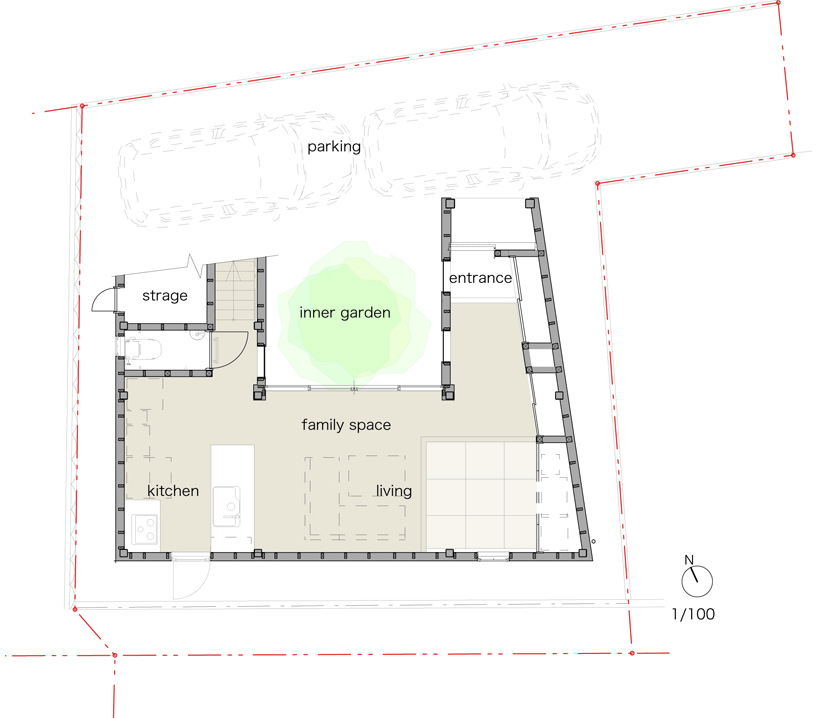 1st plan
1st plan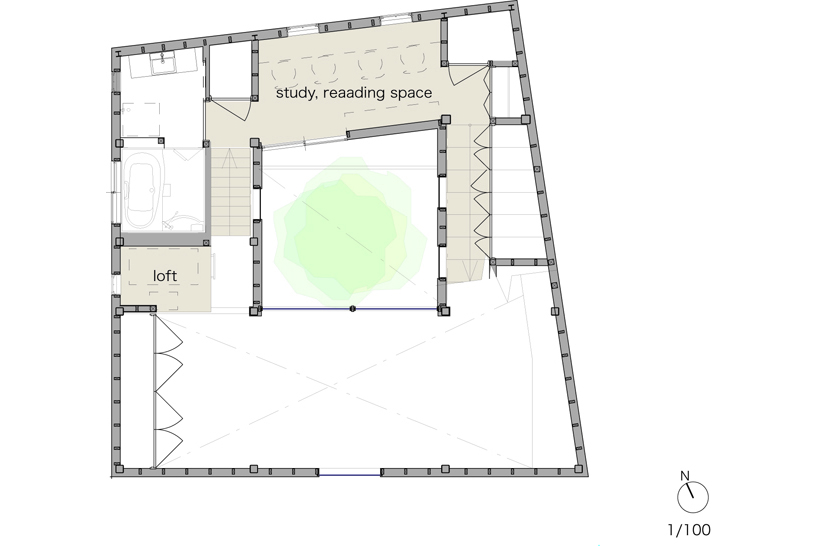 2nd plan
2nd plan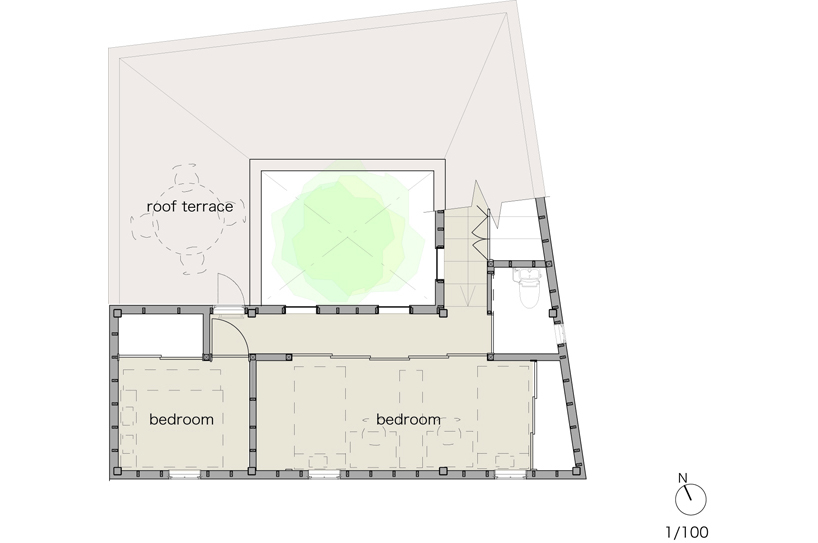 3rd plan
3rd plan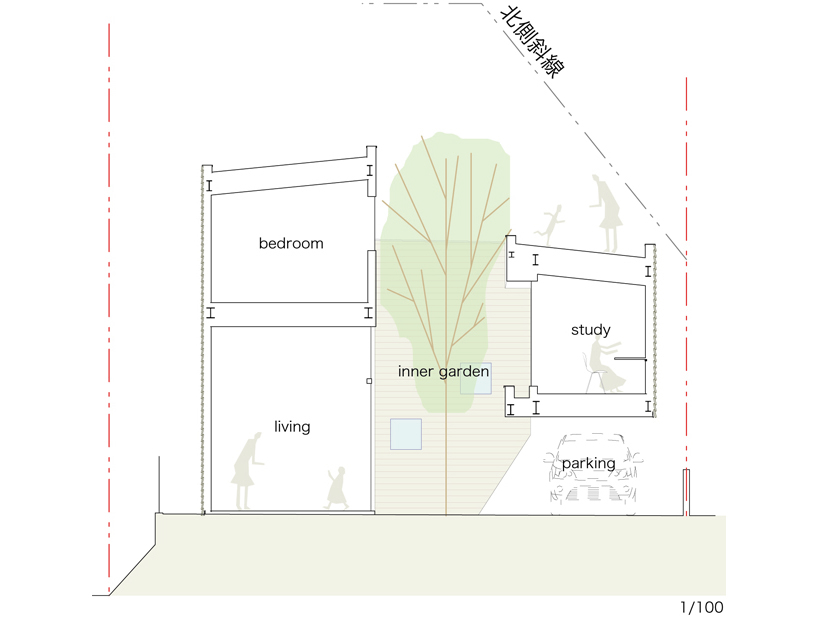 section
section