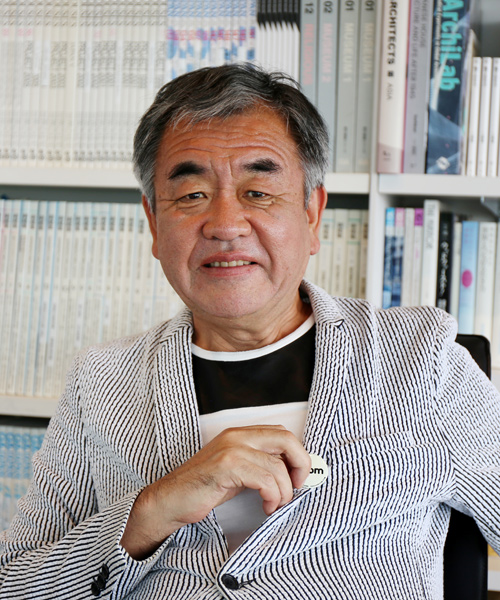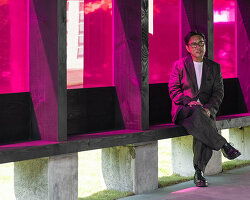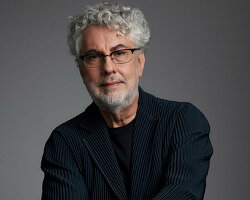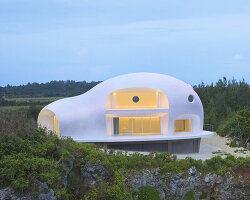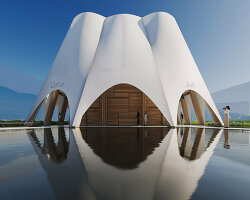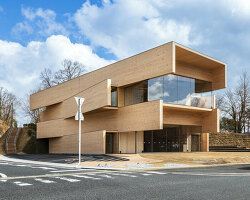japanese architect kengo kuma is known for designing projects that merge harmoniously with their physical, environmental, and cultural context. since founding kengo kuma and associates (KKAA) in 1990, the japanese architect has developed an impressive portfolio of work in his home country and beyond, and has designed architectural works in more than 20 countries.
to find out more about kengo kuma’s architectural philosophy, designboom was invited to KKAA’s tokyo headquarters to speak with the architect, where we also discussed his firm’s upcoming projects in dundee, copenhagen, porto, and tokyo itself. read the interview in full below.
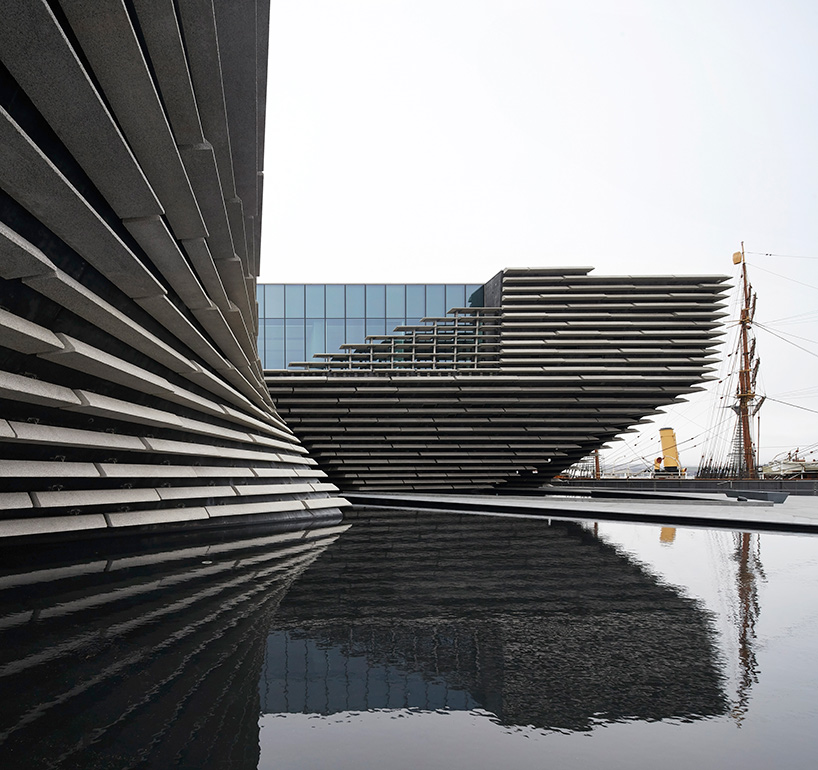
V&A dundee is currently nearing completion in scotland
image © hufton + crow (also main image)
designboom (DB): after many years of planning, the V&A museum in dundee is almost complete. how challenging has the project been for your firm?
kengo kuma (KK): the V&A project in dundee creates a new type of landscape on the waterfront. in the 20th century, landscape and architecture were basically two different and opposite fields; but I tried to combine them and create a new type of organic shape on the waterfront. as well, it will draw people from the center of the city and it will be the new gate for the whole city. it can totally change the image of the city.
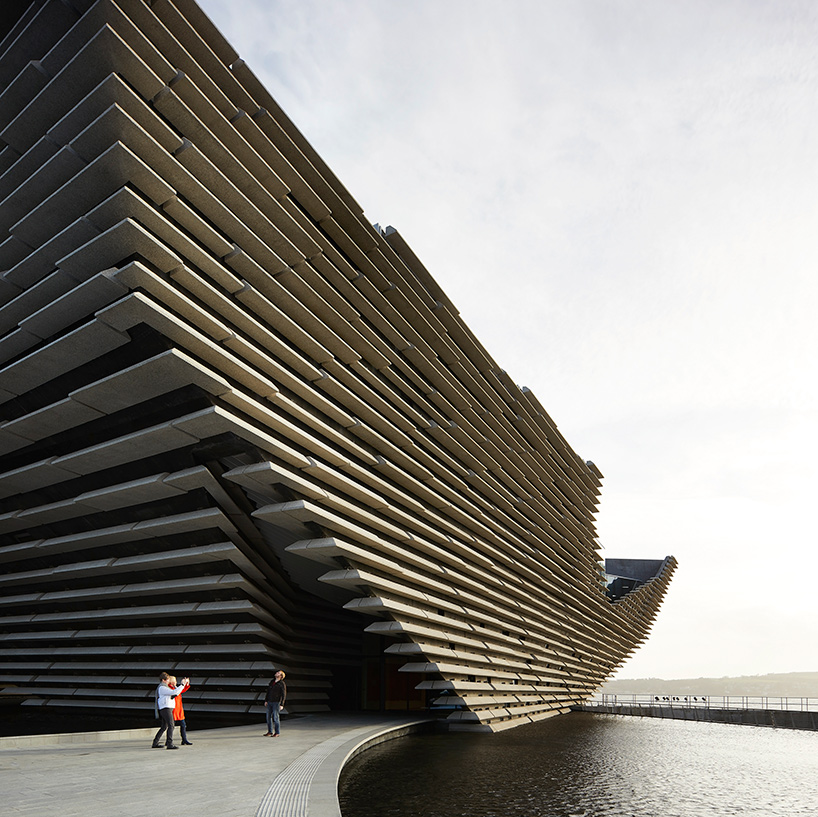
once open, the venue will serve as an international hub for design, discovery, and education
image © hufton + crow
DB: what are the key principles behind the design?
KK: we got a hint of the form from the natural cliff as opposed to the site — the natural cliff told me many things about the secret of nature. then, the horizontal line of the building is not coming from geometry, it’s coming from the rhythm of nature and the rhythm of the landscape.
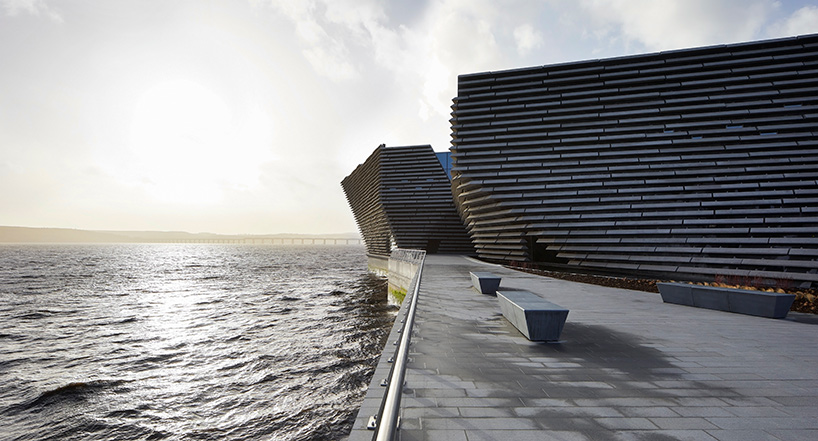
see designboom’s previous coverage of the project here
image © hufton + crow
DB: what were your thoughts after visiting the site? are you excited to see the building open to the public?
KK: when I visited the site, I was impressed by the beauty of nature in scotland — it reminds me of the nature in the tōhoku area of japan. tōhoku was very much destroyed by the tsunami (in 2011), but it is still one of the most beautiful areas in japan. it always gives me the energy to live in these kind of tough conditions. in scotland, I feel the same strength of nature and I tried to translate that into the architectural design. I’m really looking forward to seeing the opening of the building because this kind of strong building can get the energy of the visitors. art, nature, and community can merge into this unique environment and it can show a new type of public space that is very different to the typical concrete boxes of the 20th century.
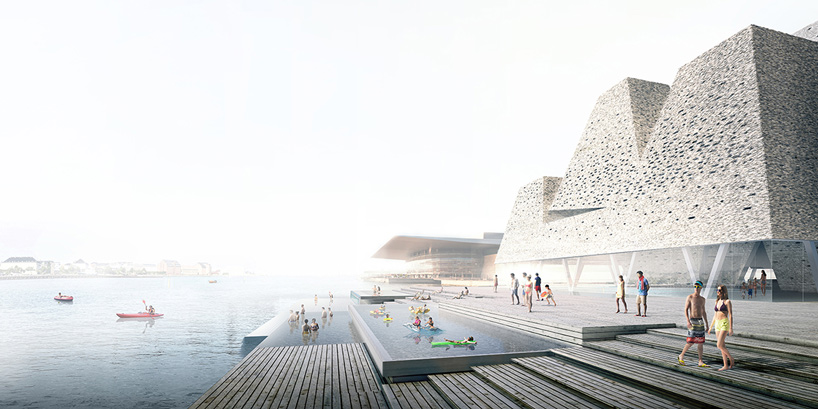
another waterfront culture center is set to be built in copenhagen
image © kengo kuma & associates
DB: elsewhere in europe, you have won a competition to build another waterfront cultural center in copenhagen. can you briefly explain the design?
KK: it is a sports complex, but we wanted to create a monumental interior for the sports facilities. normal sports facilities are just a practical box, but in the 21st century sport is the most important activity for communities. sports centers are places for this kind of important activity, where people can enjoy the spirit of the space and the dynamic effect of natural light. that is the main motif of the design. I knew paper island [the project’s location] before we started to participate in the competition, and this is one of the most interesting areas in copenhagen. we tried to give a new function to this special place — we don’t want to kill its energy.
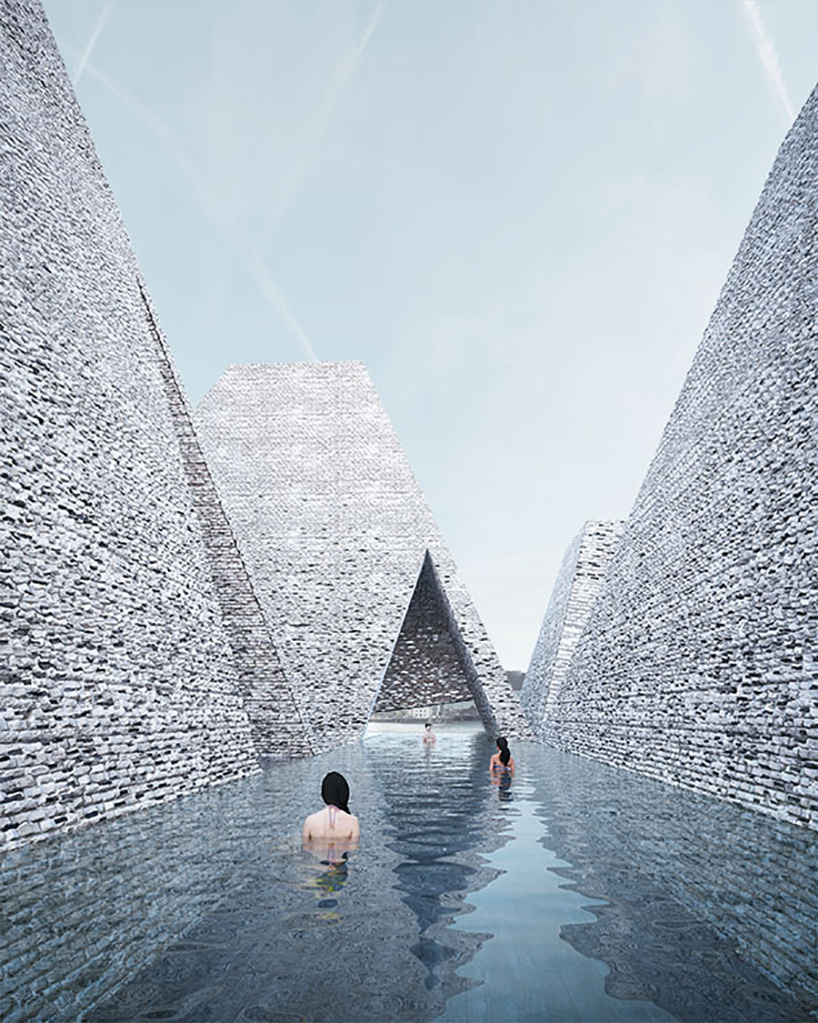
see designboom’s previous coverage of the project here
image © kengo kuma & associates
DB: you won the competition ahead of a very strong shortlist, including BIG and 3XN. which aspects of your design do you think the jury appreciated?
KK: design-wise, the other competitors proposed a very dynamic shape, whereas our design is a little bit different from their approach. we tried to create a type of quietness, and a new type of publicness. I always try to create some kind of harmony with the environment by using natural materials. for this sports complex we also tried to show the beauty of natural materials and the heart of natural materials. that method is a little bit different to the approach of those competitors.
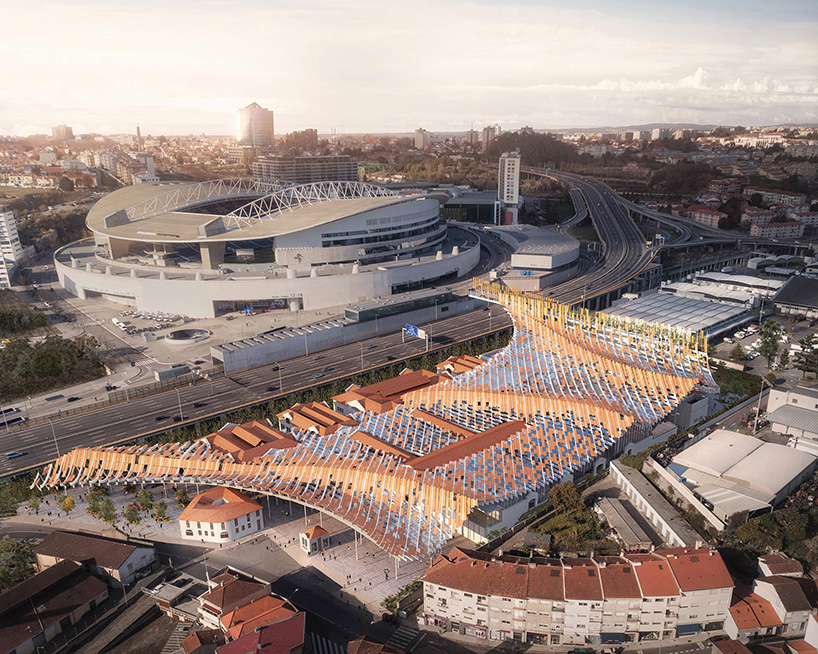
a former slaughterhouse in portugal will be transformed with a giant ceramic tile canopy
image © luxigon
DB: you have also been selected to complete another cultural destination in porto. can you explain the project’s impressive roof canopy?
KK: for the slaughterhouse project in porto we tried to create a new type of public space. for this kind of project, the most important thing is the warmness of the space. we tried to use the ceramic roof tiles as they very much relate to the complexity of the city. by using the material, we tried to create a warmness and a liveliness. I actually love porto very much, and I’ve been many times. I wanted to get the essence of porto by using that special material. by using the material, the public space will draw people in, and it will create a harmony between the big stadium and the big station.
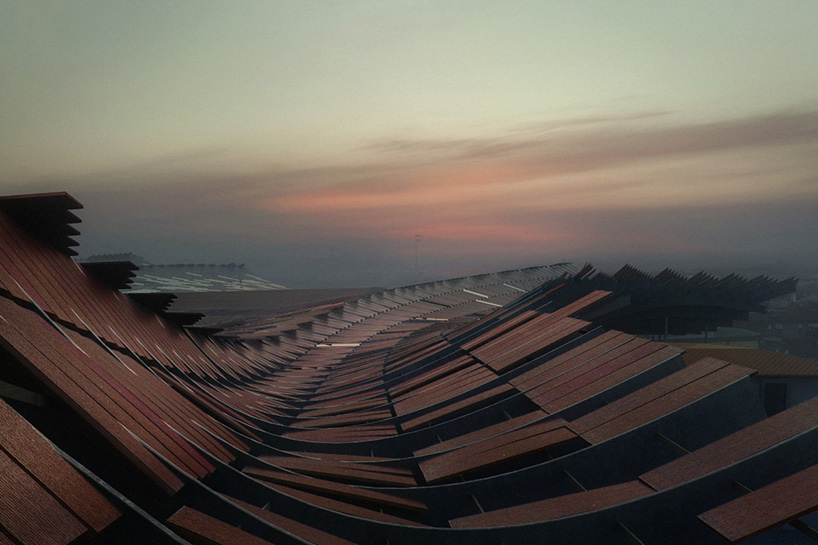
see designboom’s previous coverage of the project here
image © mir
DB: you are developing the project with local firm OODA. do you enjoy collaborating with different architecture practices?
KK: we often work with local firms because they can give me many hints about a place — to work with them is always a very enjoyable process for us. the basic philosophy of our firm is to create harmony with a place. we don’t want to push our ego on the place. a conversation with the place and its community is the goal of our designs. working with local firms has given me a lot of inspiration and energy.
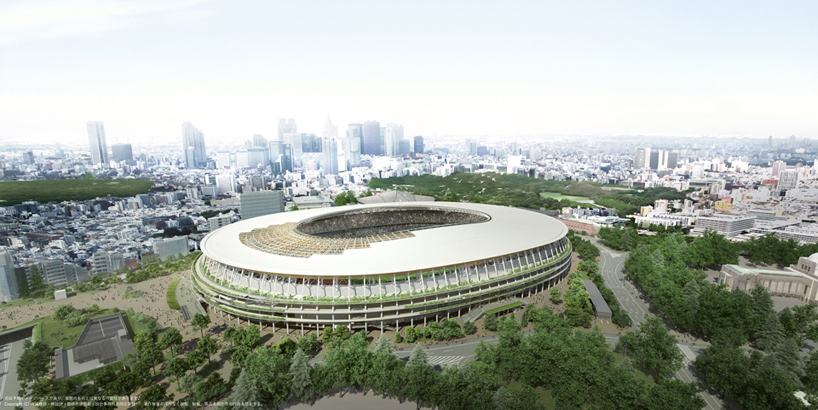
new national stadium
the renderings are intended to show conceptual image at completion and may be subject to change.
vegetation shows an image about 10 years after completion of the stadium.
copyright © taisei corporation, azusa sekkei co.,ltd and kengo kuma and associates joint venture
DB: what is the current status of the national stadium? are you happy with the way it is developing?
KK: now the main structure of the building is done, and the construction of the roof has started. the wood façade has also started construction. the façade is the most important part of the project, and we have already checked every material and detail. we are very excited to see the reality of the façade.
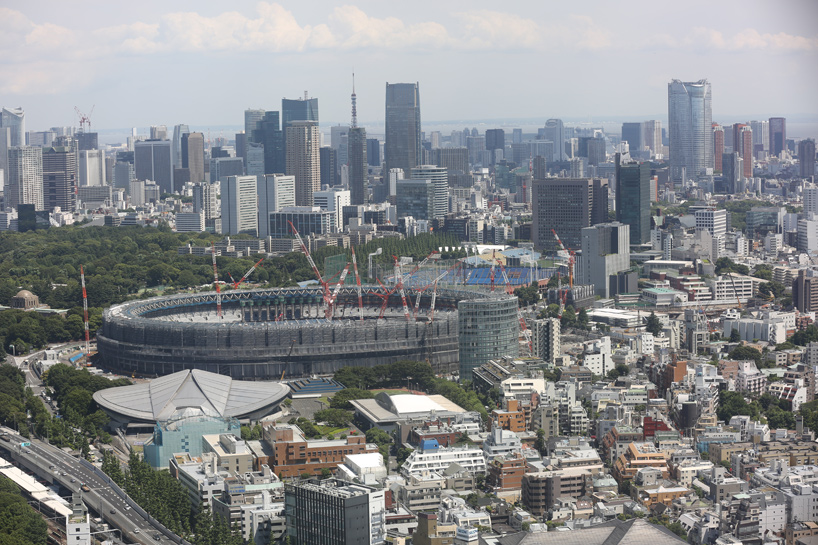
the project is currently under construction in tokyo, as of 1st june, 2018.
courtesy of JSC
DB: can you elaborate on the theme of integrating your architecture within nature?
KK: our approach is very different to the approach of architects in the 20th century. in the 20th century, architects were trying to create contrast with the environment. we try to create harmony with the environment, but we have some methods. one is to use local materials. the materials that we use are basically coming from the place. for some projects we are using wood from the forest behind the site, or using the ceramic tiles of a small factory. by using that kind of indigenous material, we try to enhance the conversation with the place. another method is to find the appropriate size for the project. the particular size of the building is critical for the harmony between the environment and the building. if it is too big compared with the particular place, the harmony disappears. we are checking the size of the place and the surrounding buildings, and through that research we can find the best size. texture and size are both very important for a project.
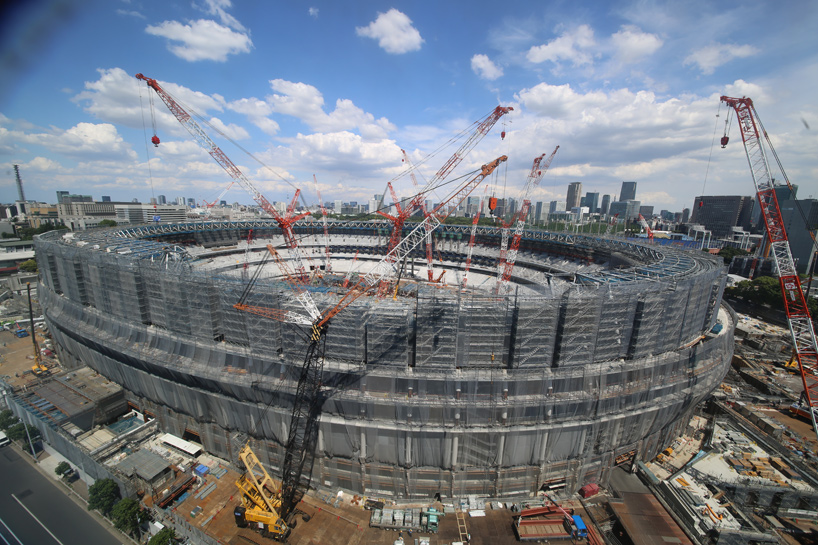
the arena is set to be the main venue of the tokyo olympics in 2020, as of 1st june, 2018.
courtesy of JSC
DB: what do you think the role of architecture is in a contemporary society?
KK: in a contemporary society, architects should work with the community. in the 20th century, architects were leading society and the economy; but now, collaboration with the community is more important than the design itself. if we can create a relationship with the community, naturally we can find the best solution. we always try to build a good relationship, by drinking and eating together to achieve that kind of close relationship.
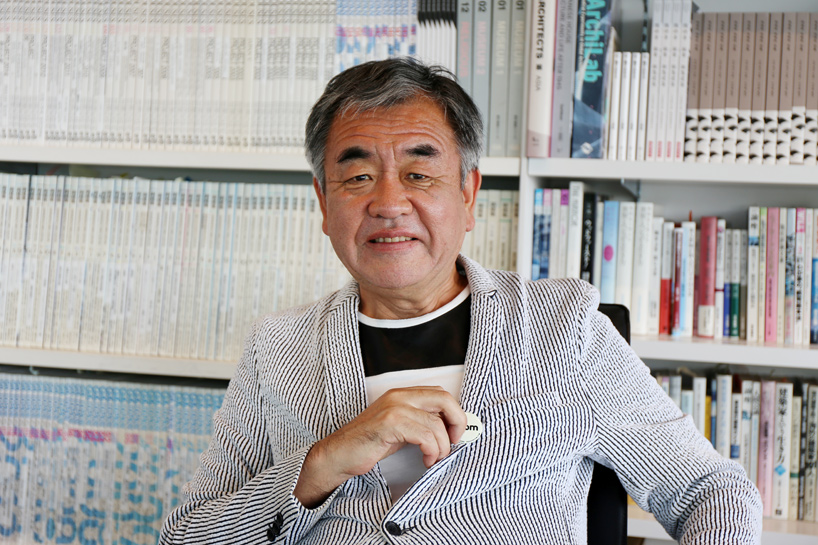
kengo kuma in his tokyo studio
image © designboom
DB: as you continue with projects around the world, are your offices in tokyo and paris expanding?
KK: I don’t want to expand the office because close conversation with my staff and colleagues is very necessary. for every project, every day, we have very close discussions, so I don’t want to expand the office. now we are working in many different places — this is very exciting for me and I have to travel a lot. my staff also has to travel a lot to different places, and we are a kind of traveling office! we have a lot of staff, but that big team is not fixed — we are always traveling and always trying to find new things.
architecture interviews (267)
kengo kuma (266)
PRODUCT LIBRARY
a diverse digital database that acts as a valuable guide in gaining insight and information about a product directly from the manufacturer, and serves as a rich reference point in developing a project or scheme.
