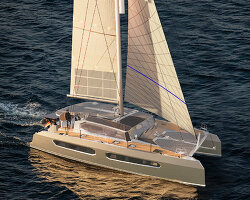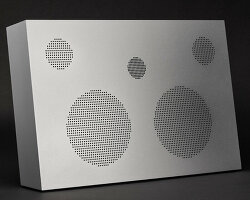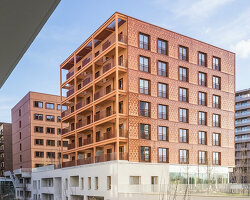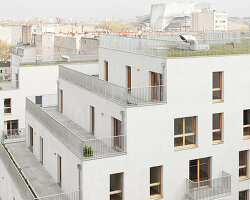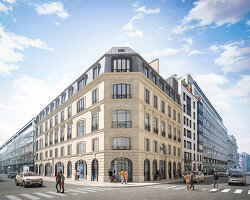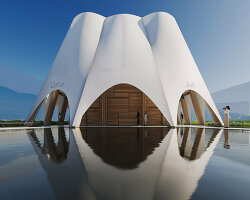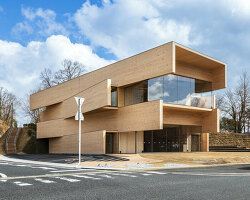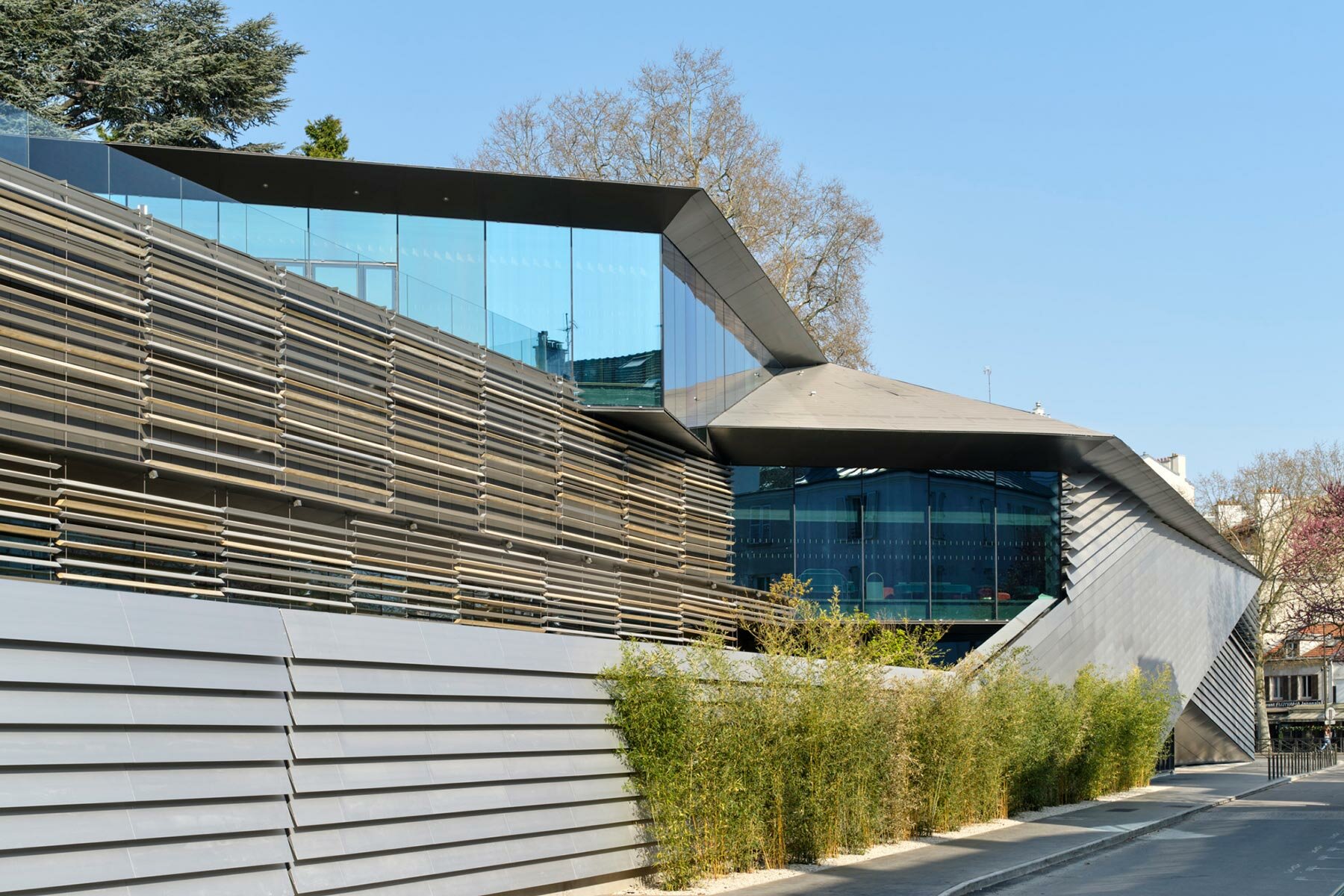
image ©︎Michel Denance
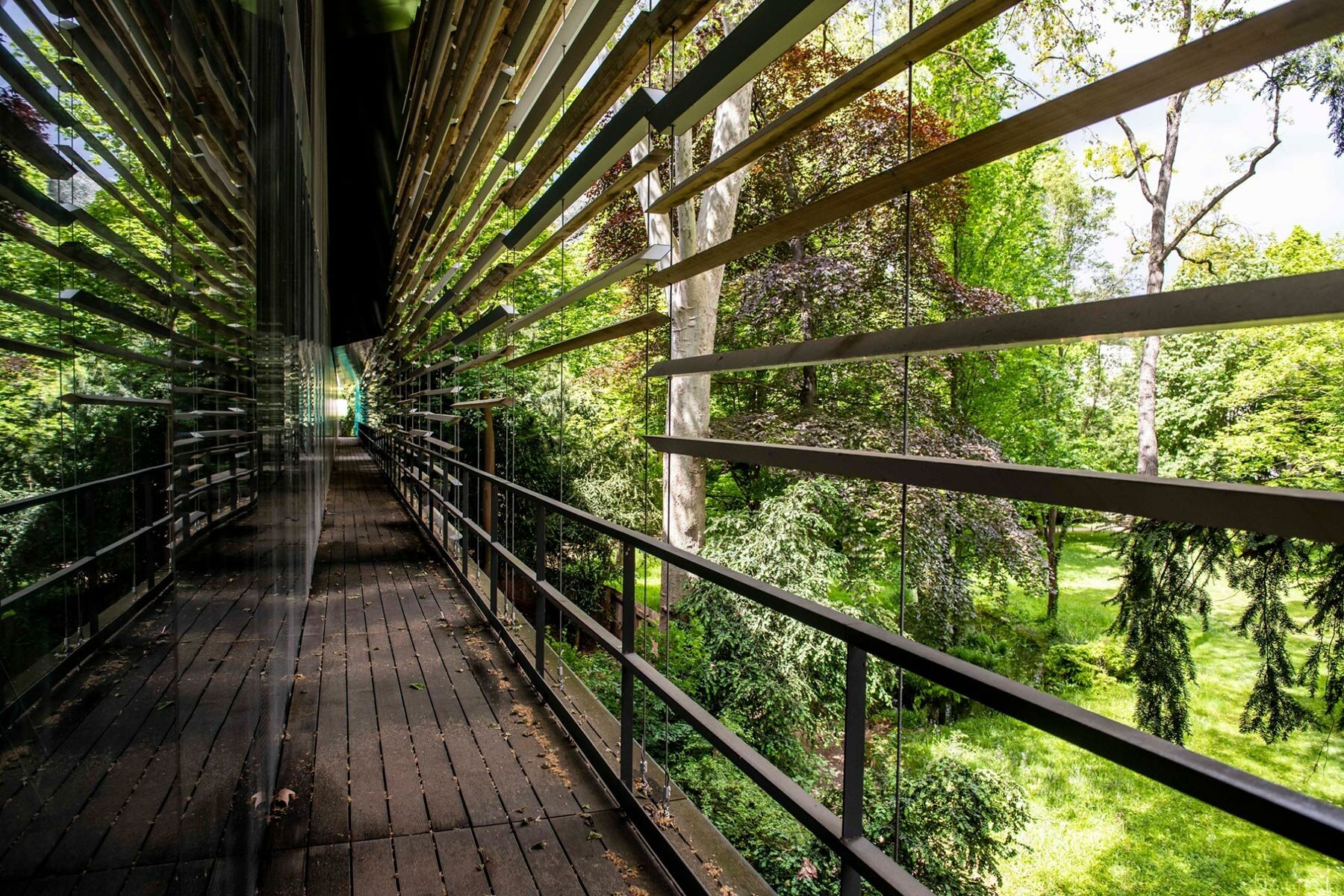
image ©︎ Olivier Ravoire | the dream of Albert Kahn of blending the garden and display space was achieved by blending the environment and architecture
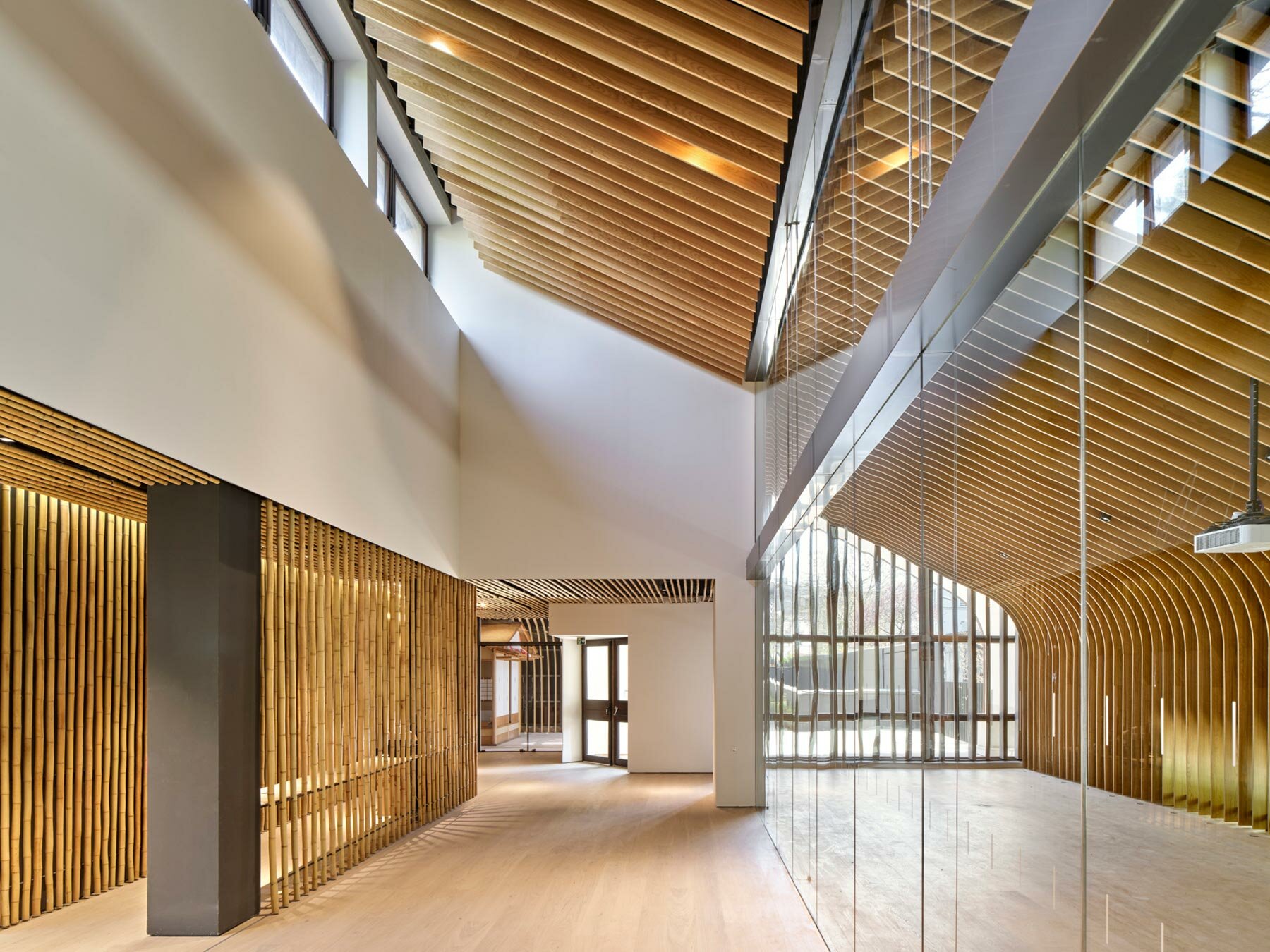
image ©︎Michel Denance
KEEP UP WITH OUR DAILY AND WEEKLY NEWSLETTERS
PRODUCT LIBRARY
the minimalist gallery space gently curves at all corners and expands over three floors.
kengo kuma's qatar pavilion draws inspiration from qatari dhow boat construction and japan's heritage of wood joinery.
connections: +730
the home is designed as a single, monolithic volume folded into two halves, its distinct facades framing scenic lake views.
the winning proposal, revitalizing the structure in line with its founding principles, was unveiled during a press conference today, june 20th.
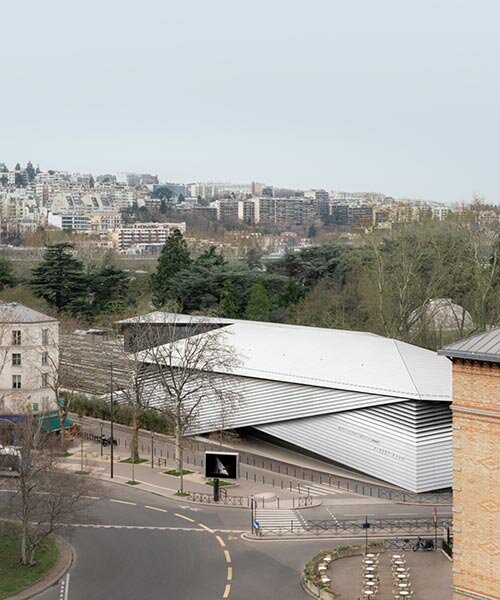
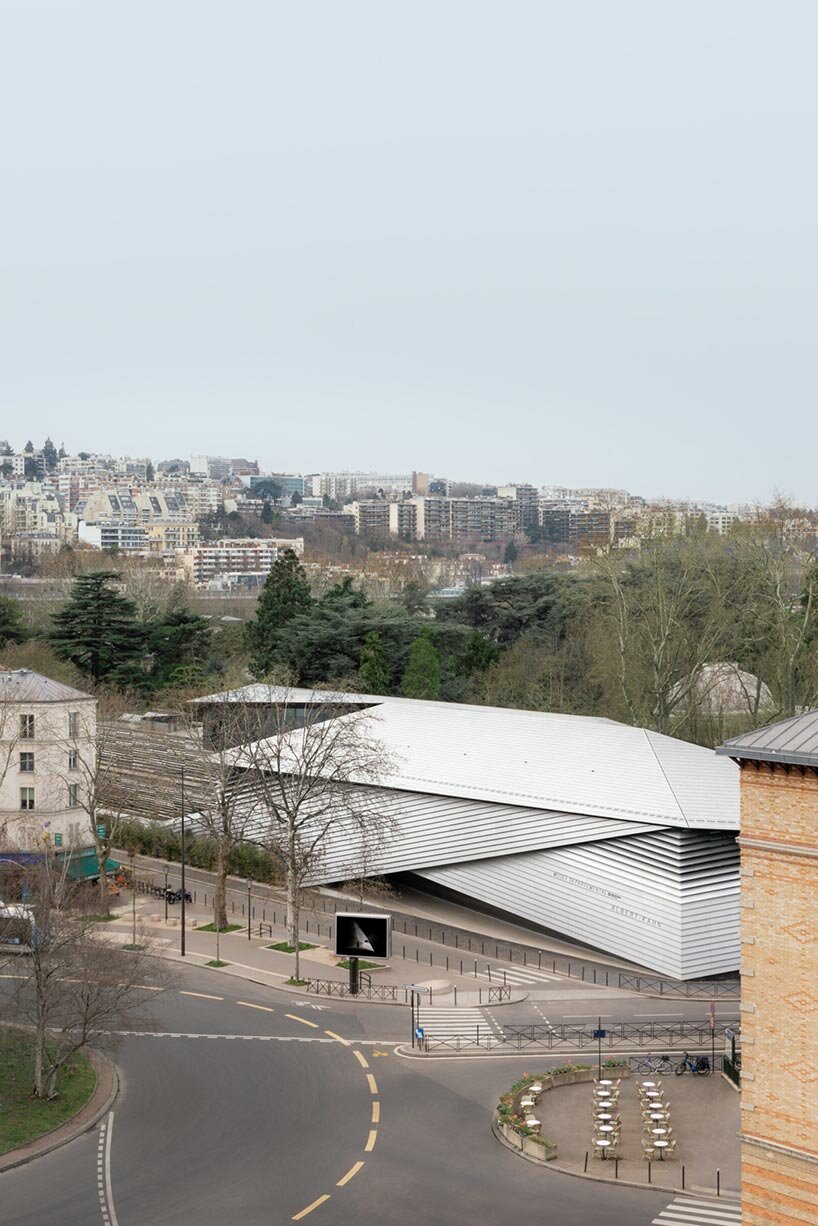 image ©︎ Think Utopia
image ©︎ Think Utopia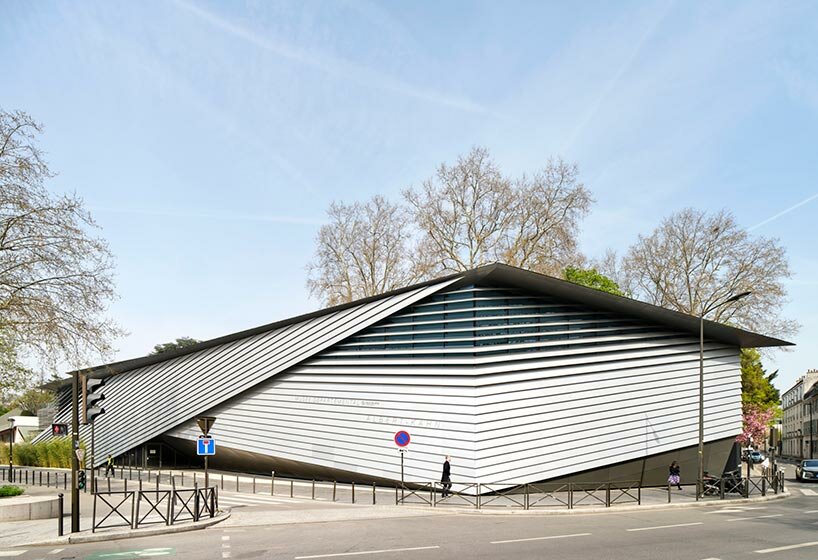 image ©︎Michel Denance | aluminium strips unfold diagonally, shaping an outstanding facade
image ©︎Michel Denance | aluminium strips unfold diagonally, shaping an outstanding facade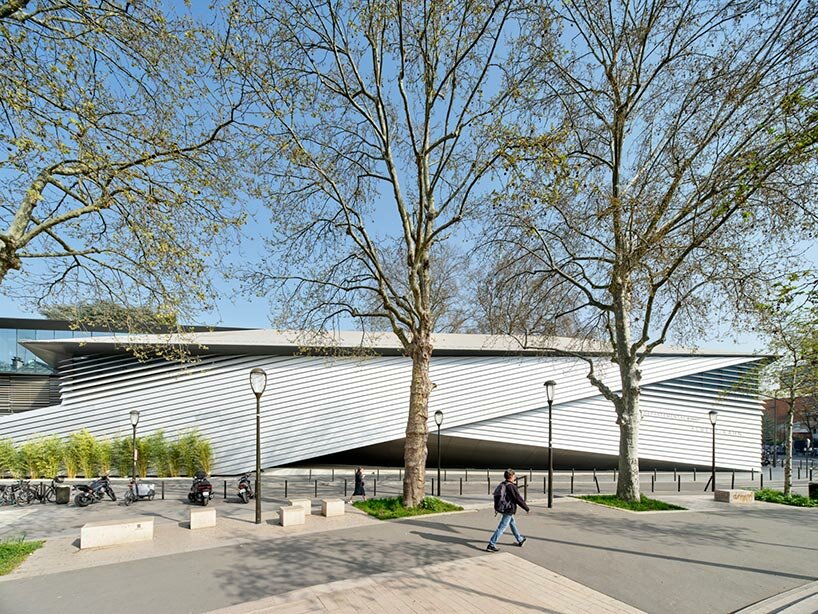 image ©︎Michel Denance | creating a bond between culture and nature
image ©︎Michel Denance | creating a bond between culture and nature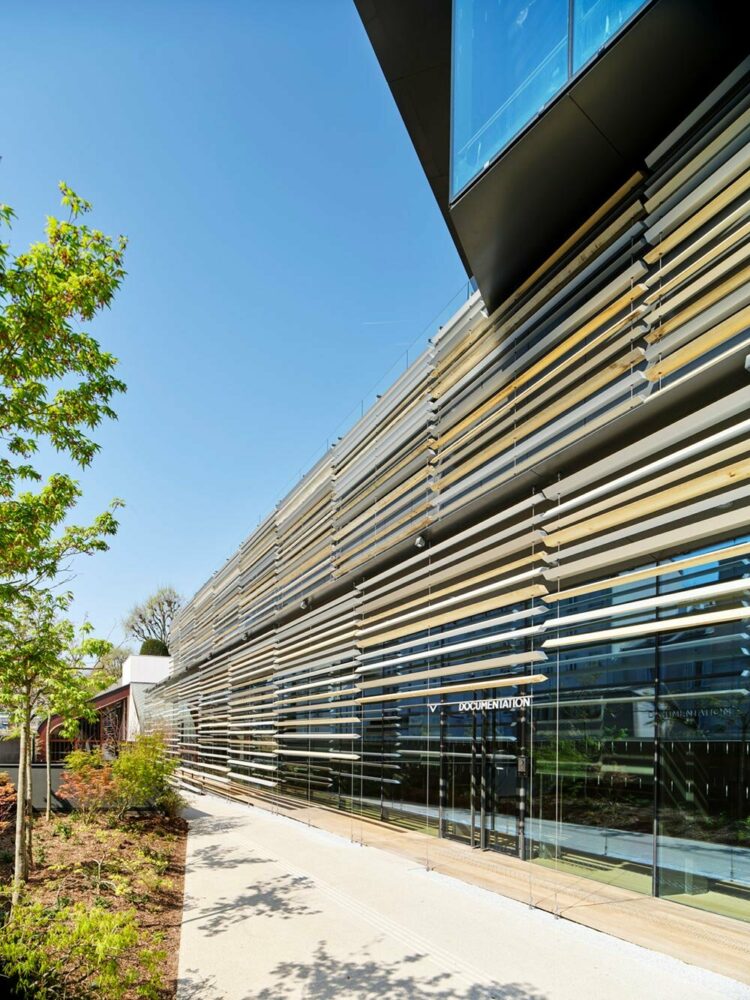 image ©︎Michel Denance | the facade filters the views and sun as well as provides intricate shdes
image ©︎Michel Denance | the facade filters the views and sun as well as provides intricate shdes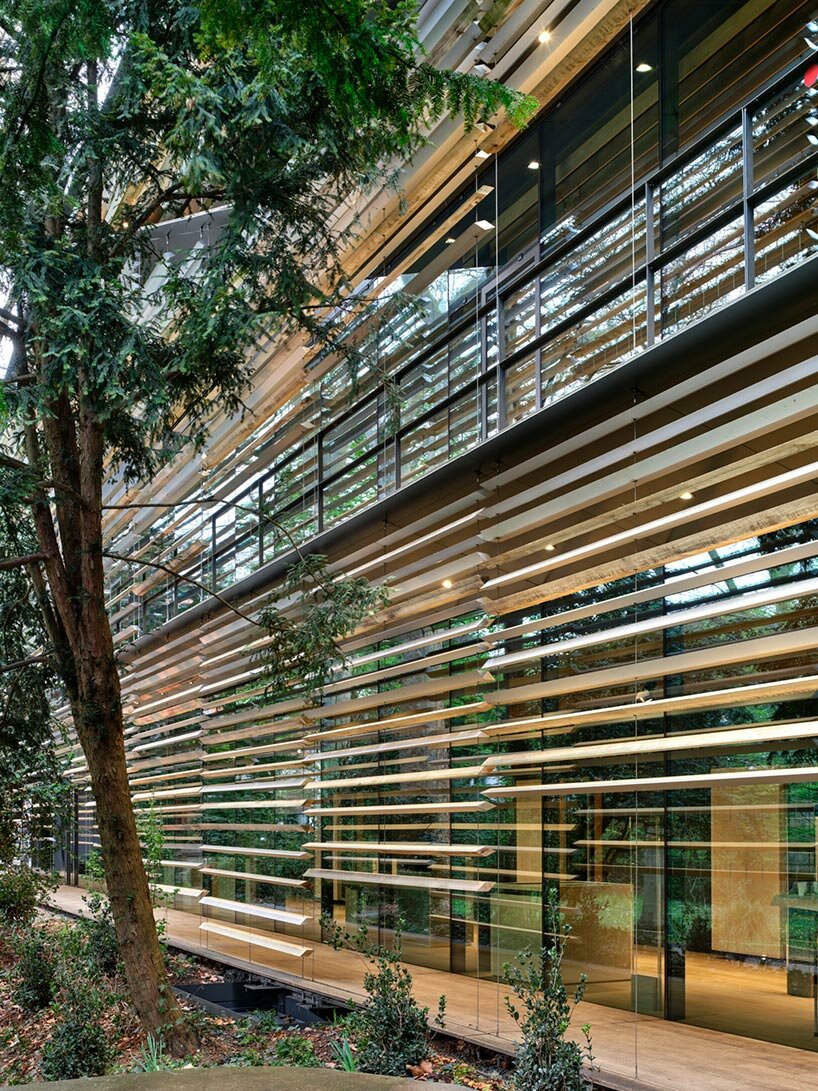 image ©︎Michel Denance
image ©︎Michel Denance 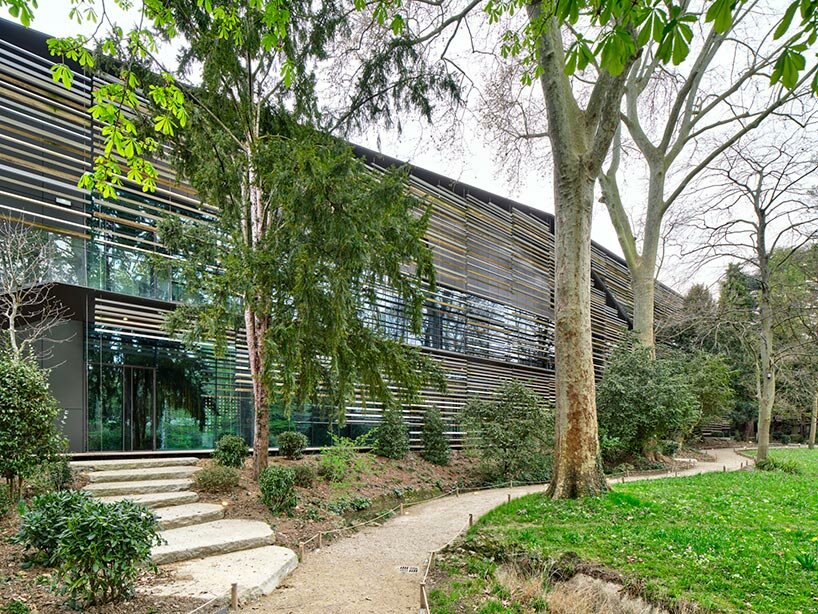 image ©︎Michel Denance | drawing from traditional element ‘Engawa’ translated as ‘boundary space between interior and exterior
image ©︎Michel Denance | drawing from traditional element ‘Engawa’ translated as ‘boundary space between interior and exterior









