KEEP UP WITH OUR DAILY AND WEEKLY NEWSLETTERS
PRODUCT LIBRARY
the minimalist gallery space gently curves at all corners and expands over three floors.
kengo kuma's qatar pavilion draws inspiration from qatari dhow boat construction and japan's heritage of wood joinery.
connections: +730
the home is designed as a single, monolithic volume folded into two halves, its distinct facades framing scenic lake views.
the winning proposal, revitalizing the structure in line with its founding principles, was unveiled during a press conference today, june 20th.
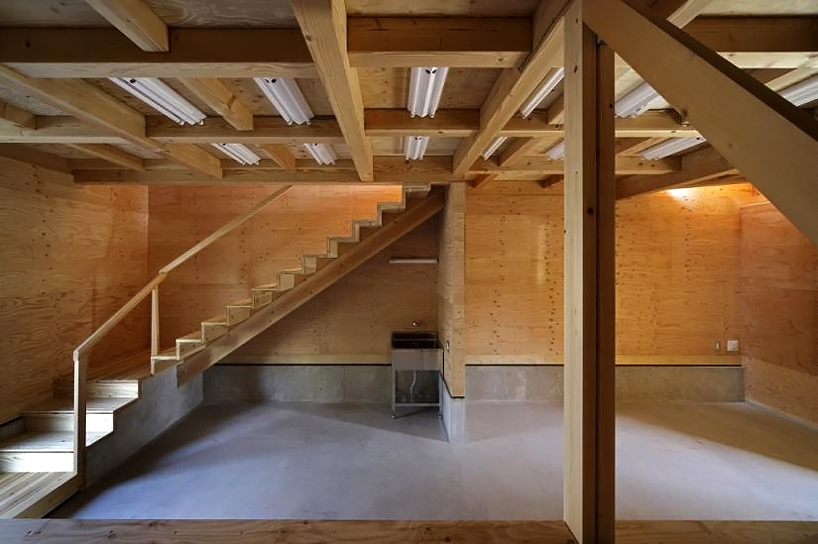
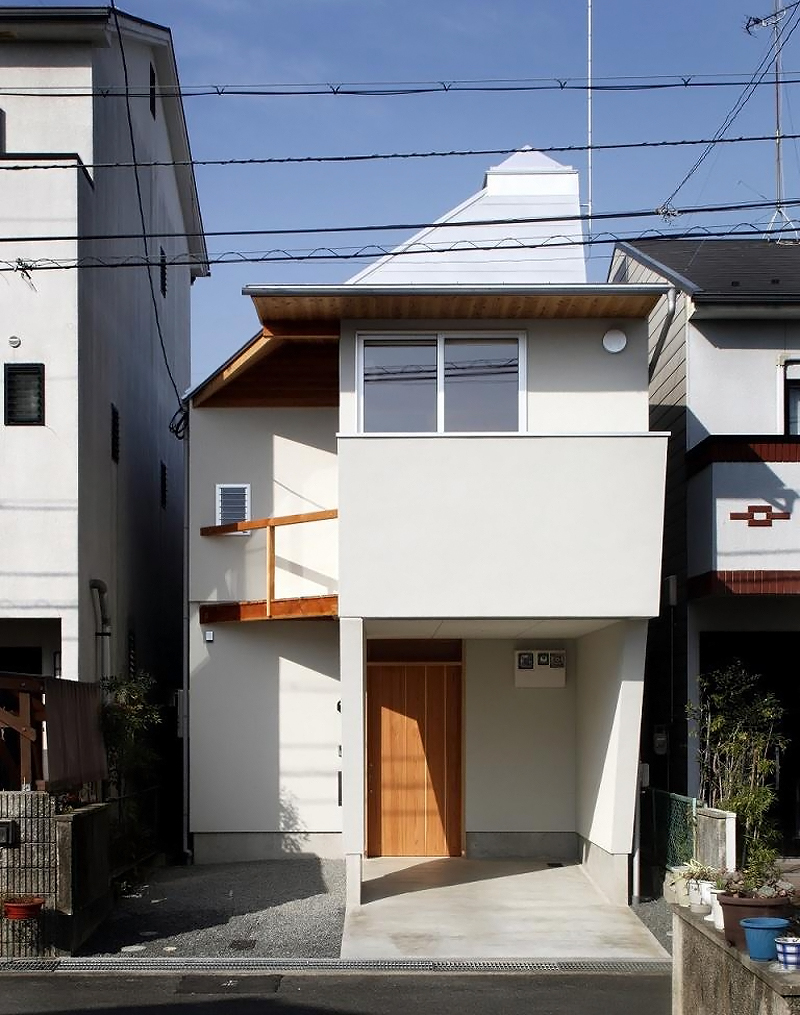 street facade
street facade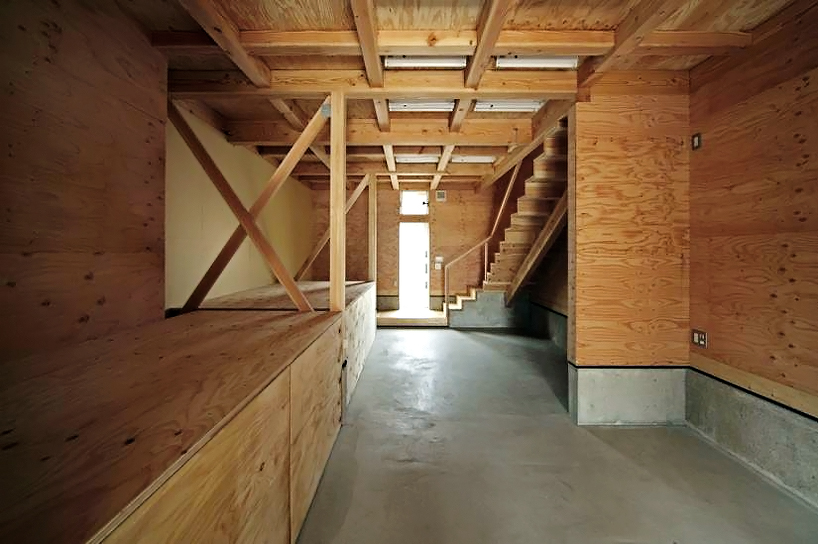 studio level
studio level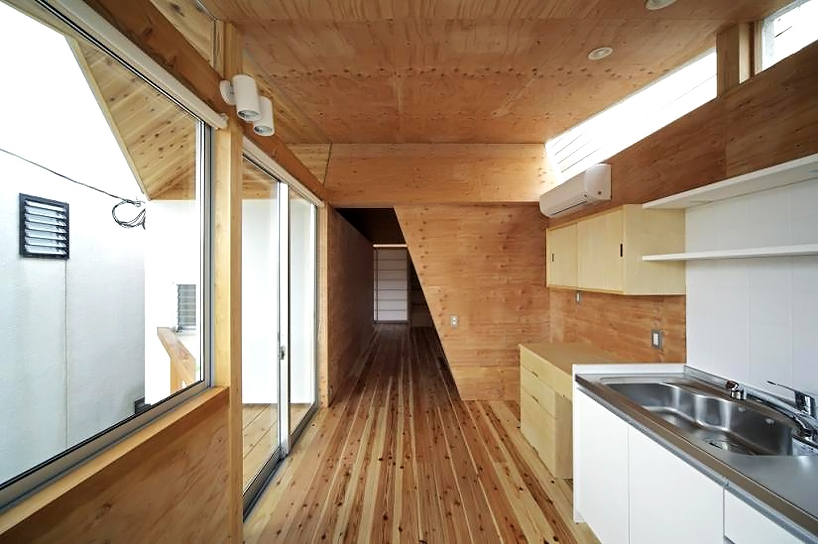 kitchen and dining with a small outdoor balcony
kitchen and dining with a small outdoor balcony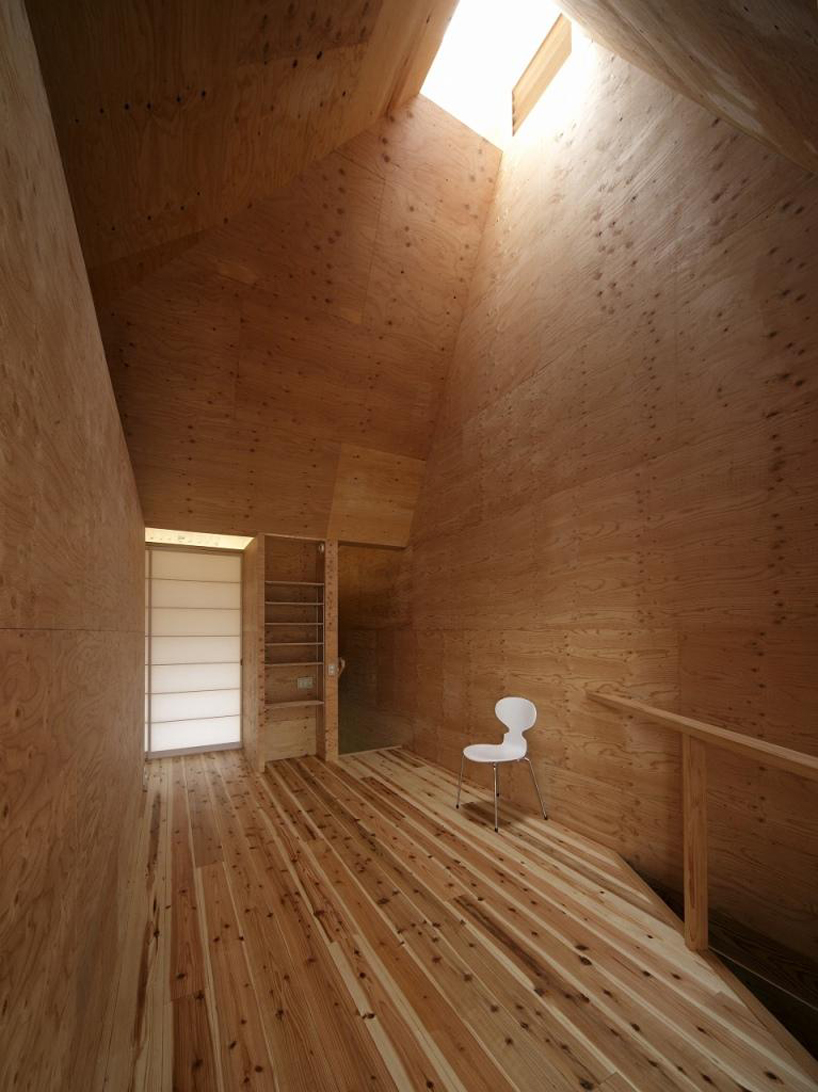 living area
living area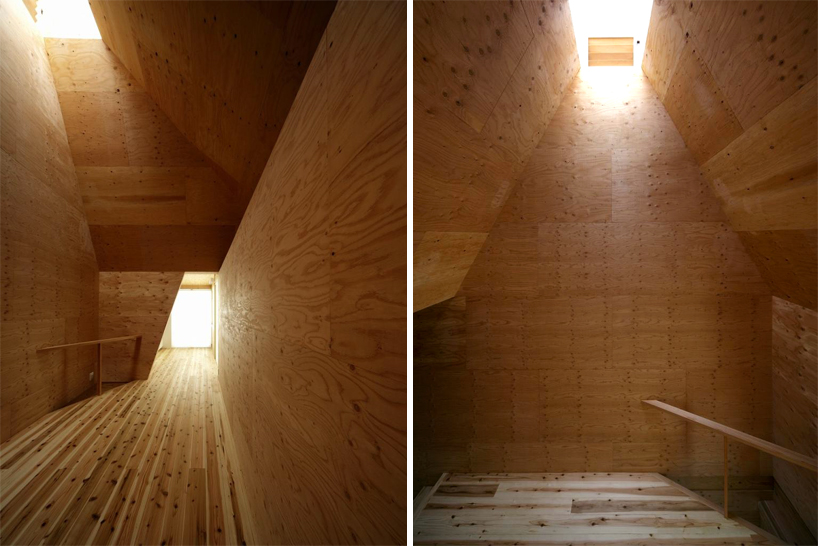 (left) view from the top of the staircase (right) opening in the ceiling
(left) view from the top of the staircase (right) opening in the ceiling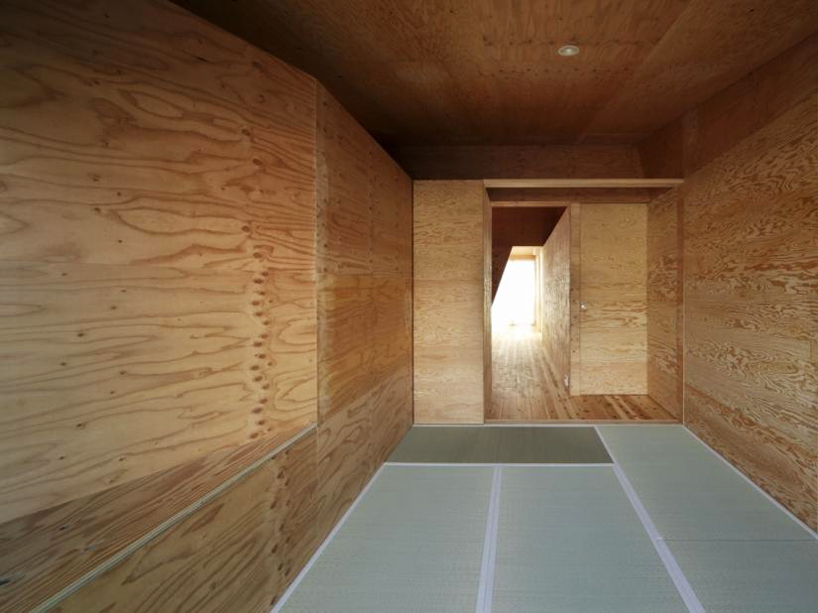 bedroom
bedroom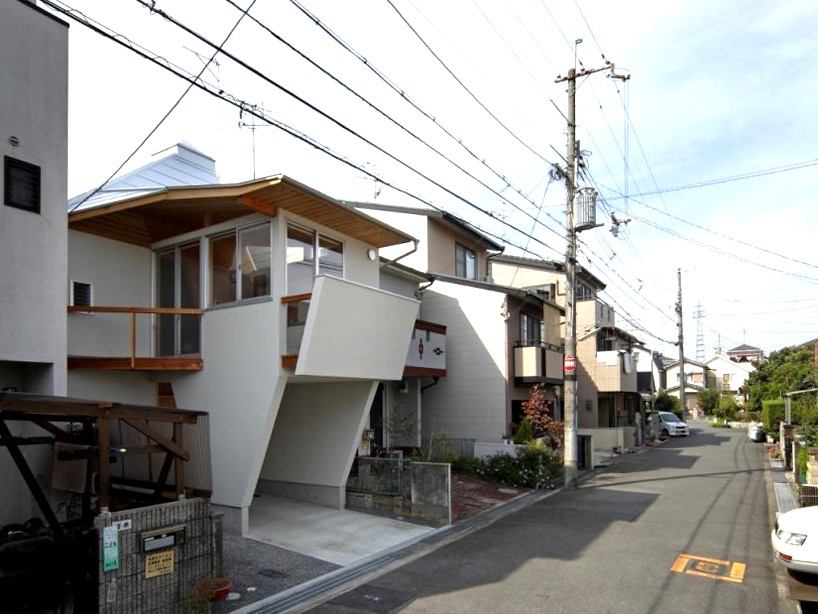 street view
street view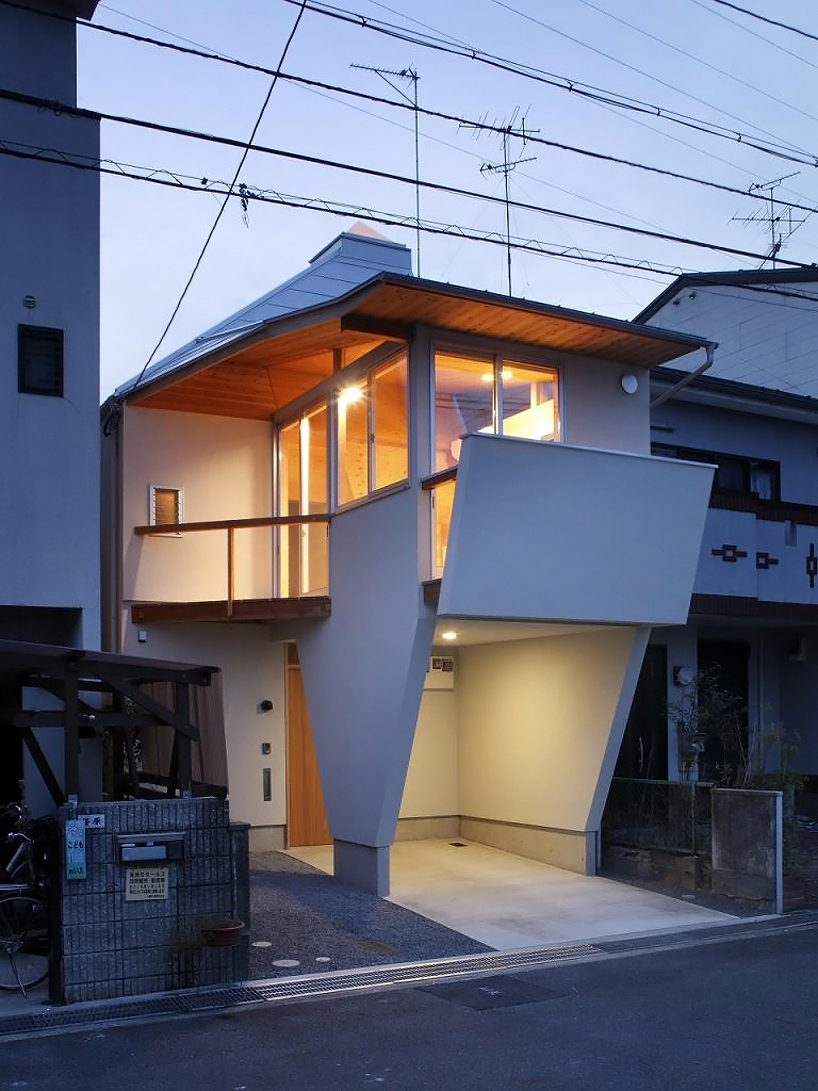 night view
night view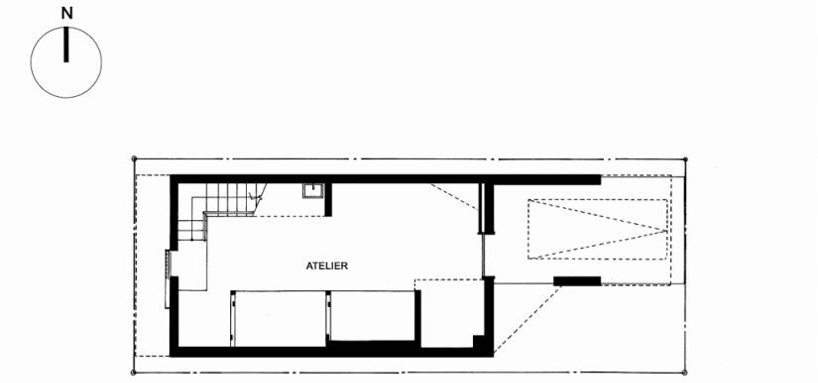 floor plan / level 0
floor plan / level 0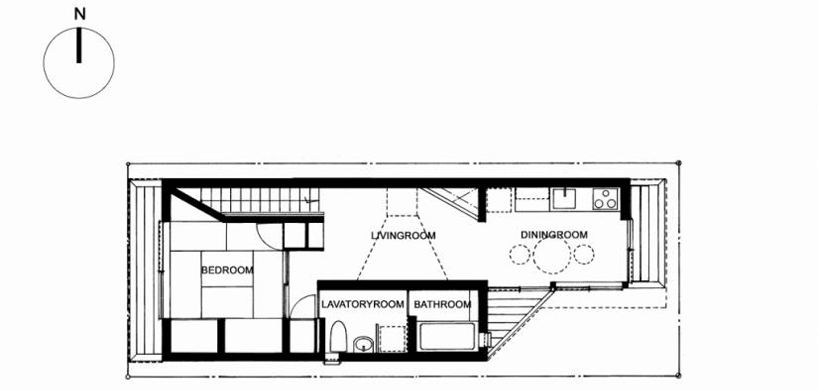 floor plan / level +1
floor plan / level +1


