KEEP UP WITH OUR DAILY AND WEEKLY NEWSLETTERS
PRODUCT LIBRARY
the minimalist gallery space gently curves at all corners and expands over three floors.
kengo kuma's qatar pavilion draws inspiration from qatari dhow boat construction and japan's heritage of wood joinery.
connections: +730
the home is designed as a single, monolithic volume folded into two halves, its distinct facades framing scenic lake views.
the winning proposal, revitalizing the structure in line with its founding principles, was unveiled during a press conference today, june 20th.
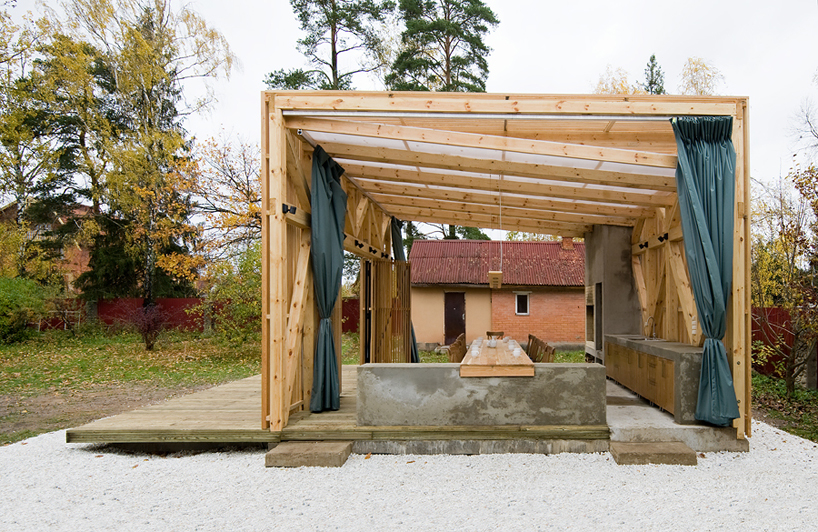
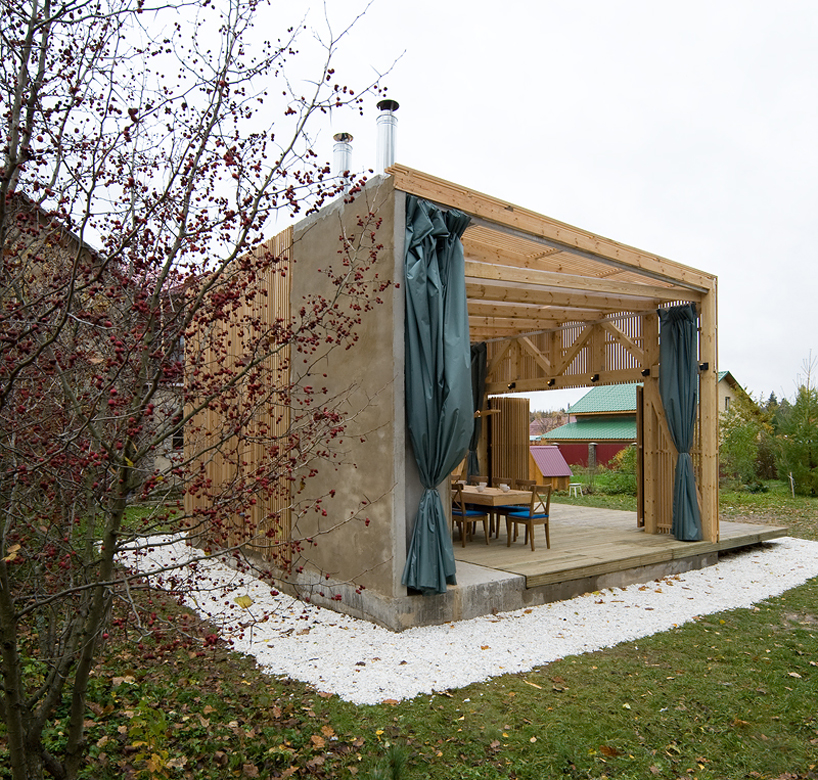 rear elevation
rear elevation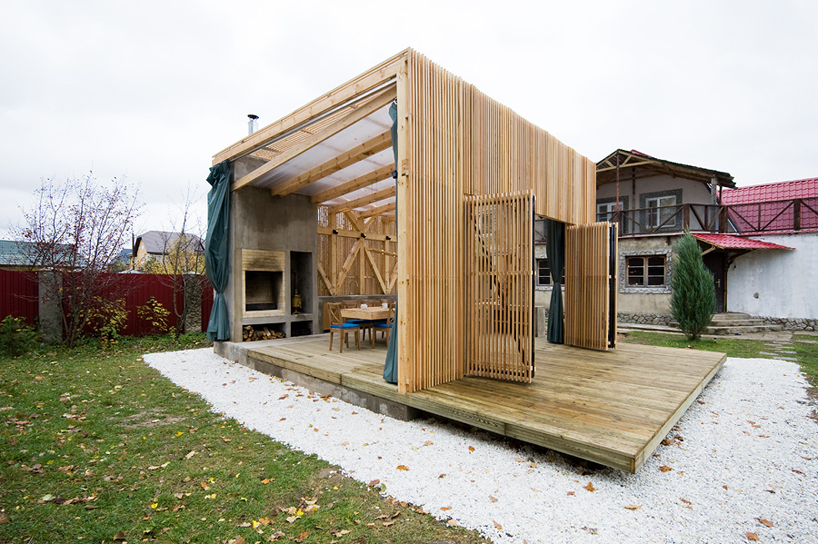 wooden exterior envelopes the poured in place concrete oven
wooden exterior envelopes the poured in place concrete oven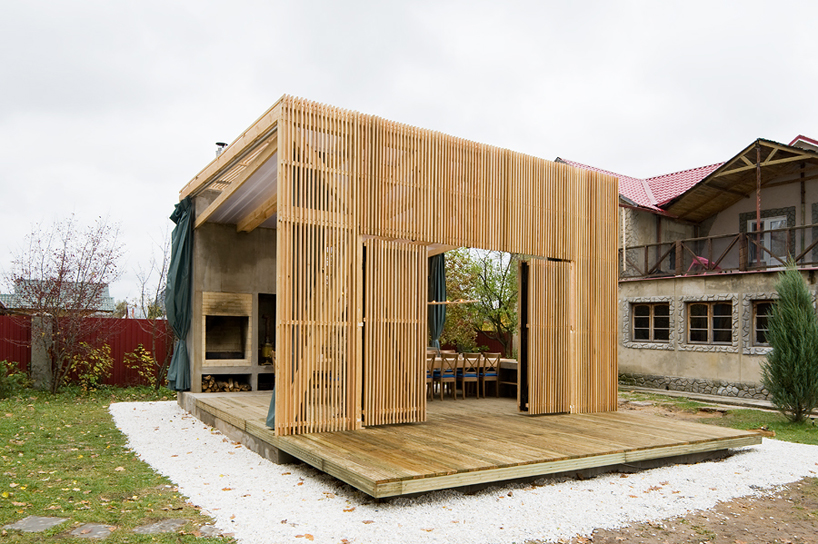 opened exterior and terrace
opened exterior and terrace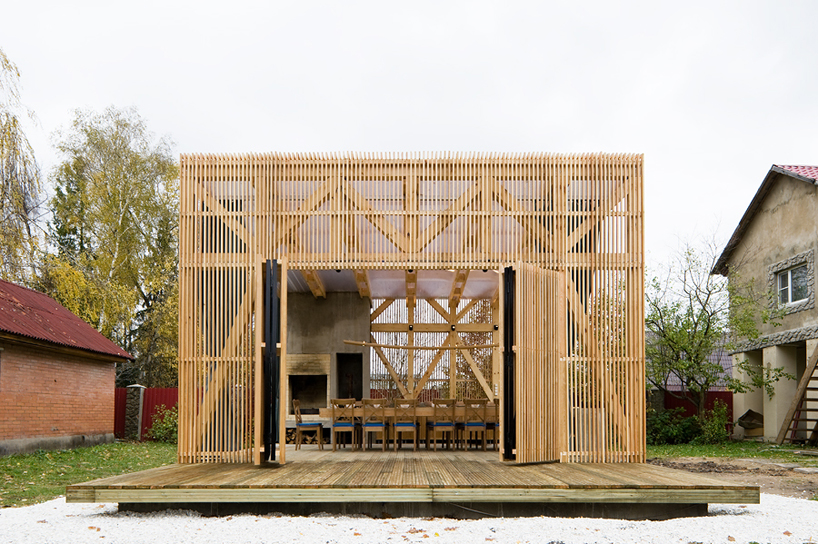 facade in the open position
facade in the open position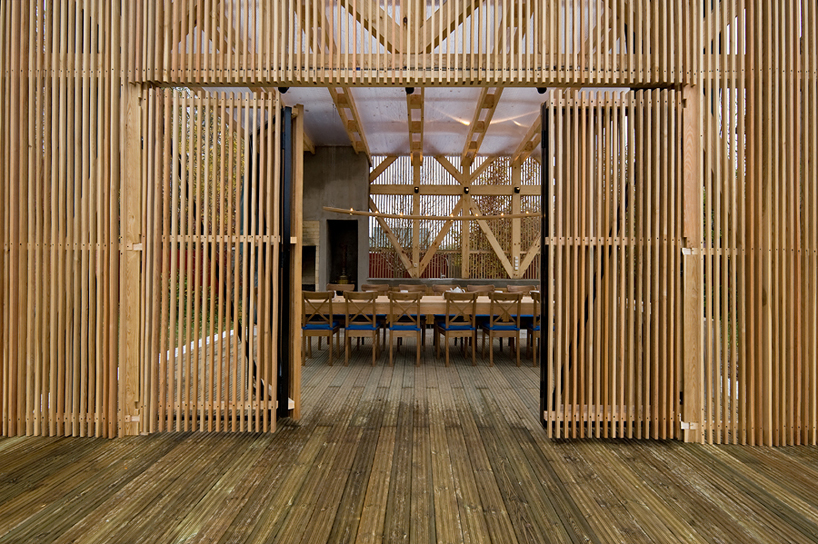 terrace
terrace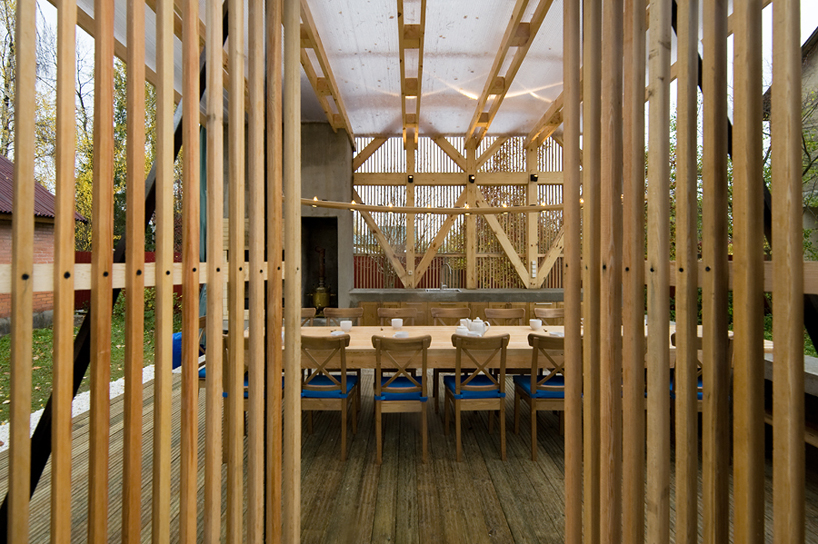 portal to interior
portal to interior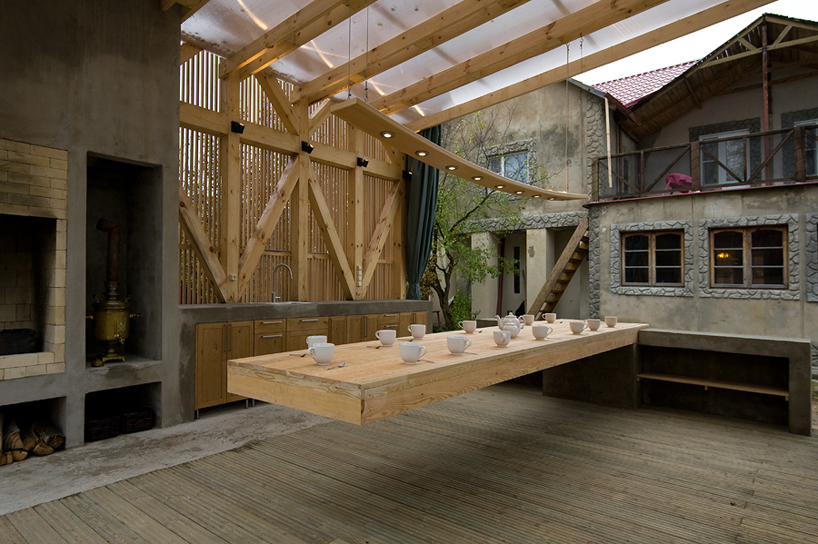 cantilevered console table
cantilevered console table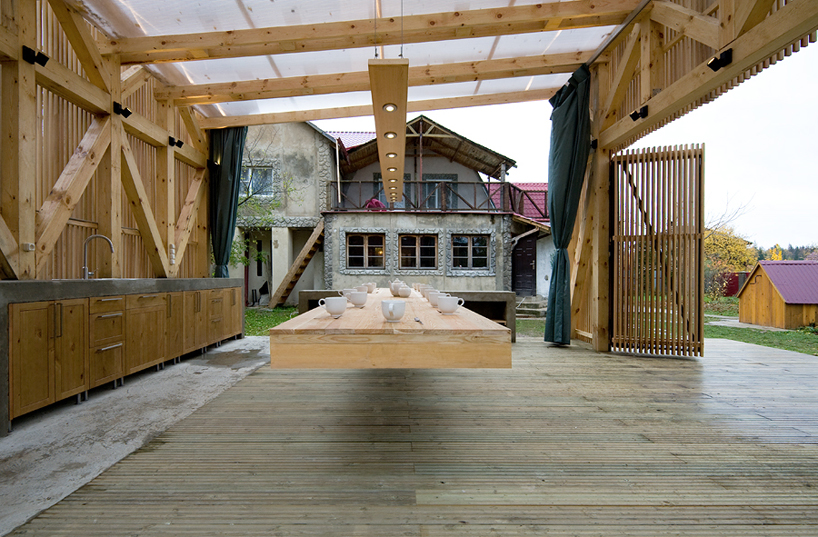 cantilevered console table
cantilevered console table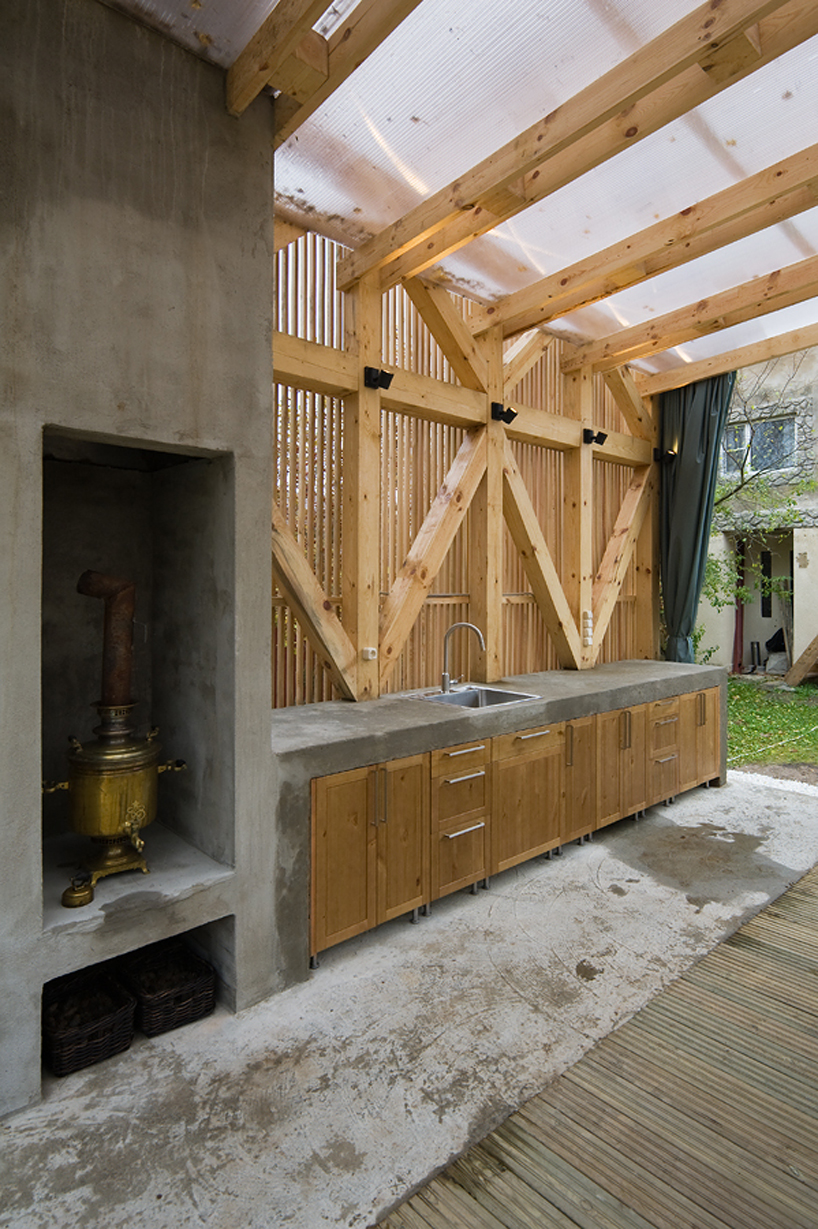 kitchen formed with poured concrete surfaces
kitchen formed with poured concrete surfaces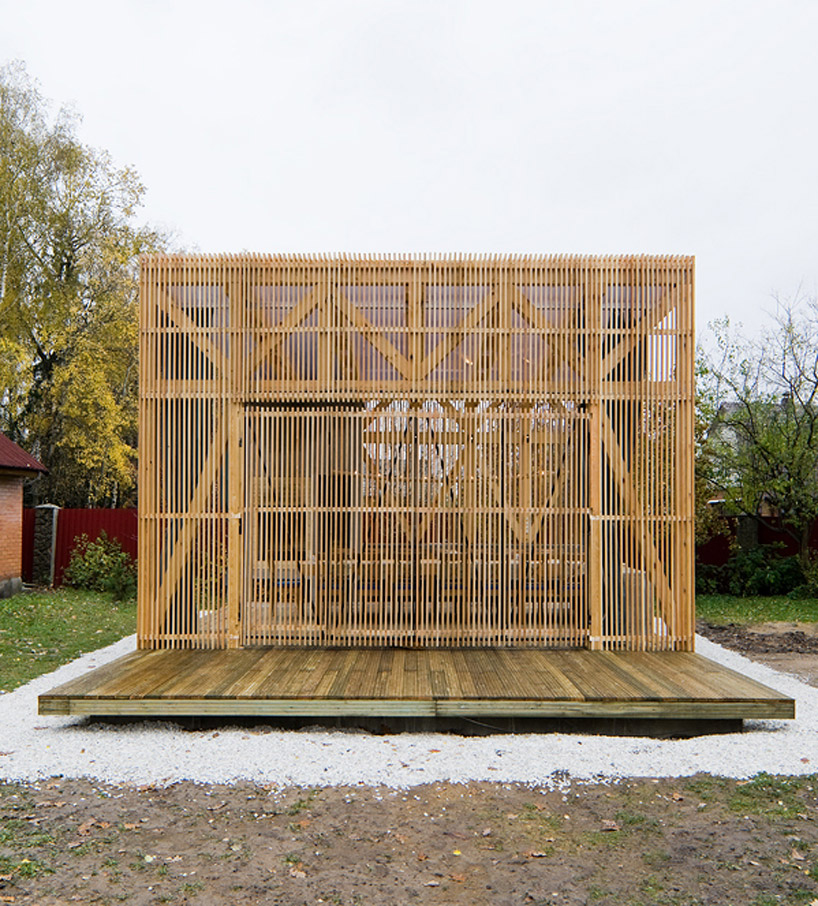 facade in the closed position
facade in the closed position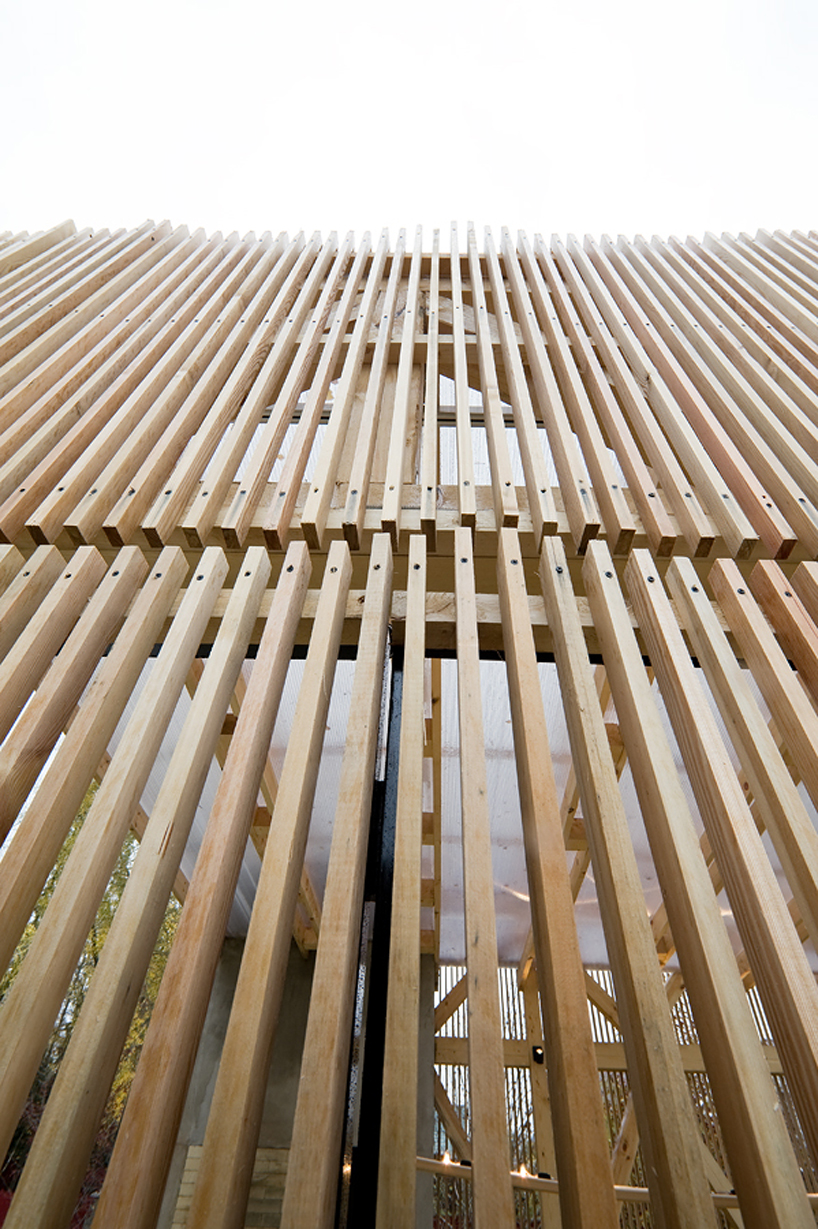 facade detail of rail wave
facade detail of rail wave


