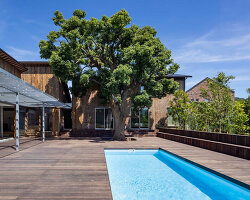KEEP UP WITH OUR DAILY AND WEEKLY NEWSLETTERS
PRODUCT LIBRARY
with its mountain-like rooftop clad in a ceramic skin, UCCA Clay is a sculptural landmark for the city.
charlotte skene catling tells designboom about her visions for reinventing the aaltos' first industrial structure into a building designed for people.
'refuge de barroude' will rise organically with its sweeping green roof and will bring modern amenities for pyrenees hikers.
spanning two floors and a loft, the stitled design gave room for a horizontal expanse at ground level, incorporating a green area while preserving the natural slope.
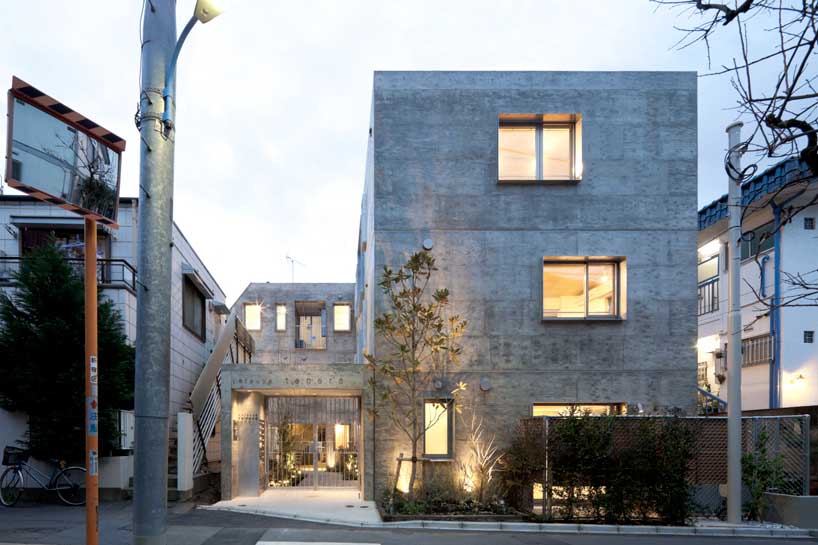
 entrance image © toshihiro sobajima
entrance image © toshihiro sobajima staircase image © toshihiro sobajima
staircase image © toshihiro sobajima staircase with skylight image © toshihiro sobajima
staircase with skylight image © toshihiro sobajima skylight image © toshihiro sobajima
skylight image © toshihiro sobajima entry to units images © toshihiro sobajima
entry to units images © toshihiro sobajima terrace and staircase image © KOP
terrace and staircase image © KOP (left) terrace (right) entrance image © toshihiro sobajima
(left) terrace (right) entrance image © toshihiro sobajima corridor in private unit image © toshihiro sobajima
corridor in private unit image © toshihiro sobajima kitchen and dining room image © toshihiro sobajima
kitchen and dining room image © toshihiro sobajima exterior image © toshihiro sobajima
exterior image © toshihiro sobajima courtyard image © toshihiro sobajima
courtyard image © toshihiro sobajima floor plan / level 0 image courtesy of key operations inc.
floor plan / level 0 image courtesy of key operations inc. floor plan / level 1 image courtesy of key operations inc.
floor plan / level 1 image courtesy of key operations inc.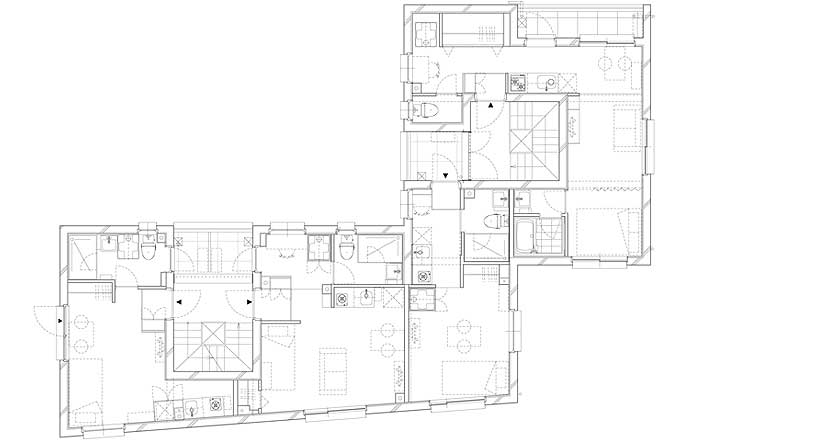 floor plan / level 2 image courtesy of key operations inc.
floor plan / level 2 image courtesy of key operations inc.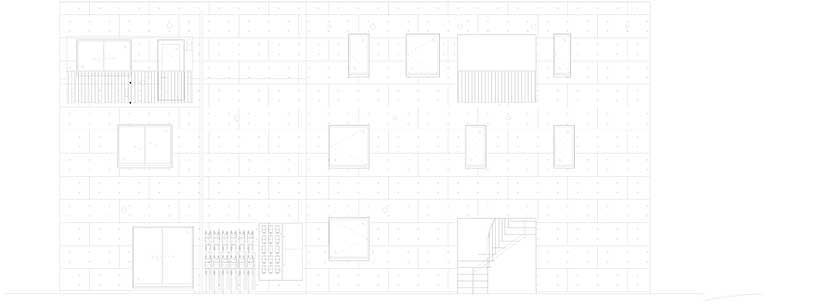 north elevation image courtesy of key operations inc.
north elevation image courtesy of key operations inc.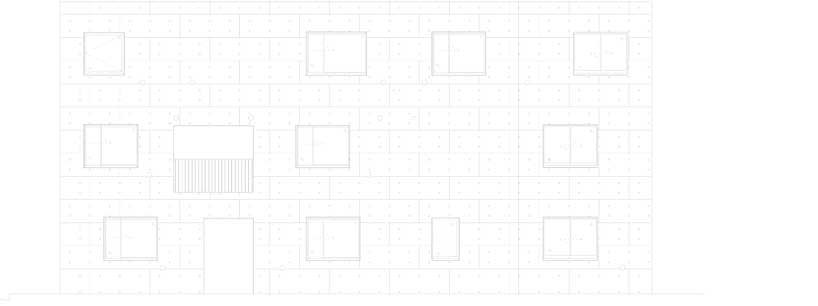 south elevation image courtesy of key operations inc.
south elevation image courtesy of key operations inc.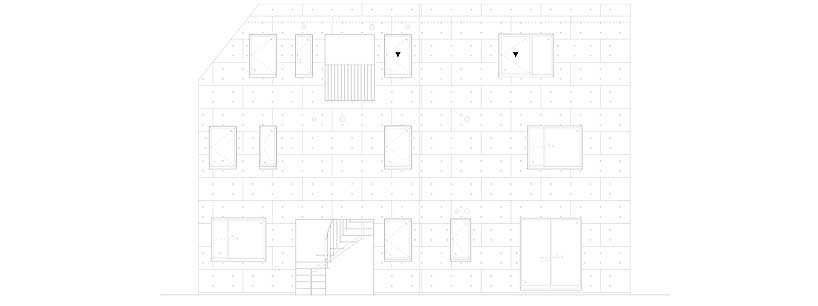 west elevation image courtesy of key operations inc.
west elevation image courtesy of key operations inc.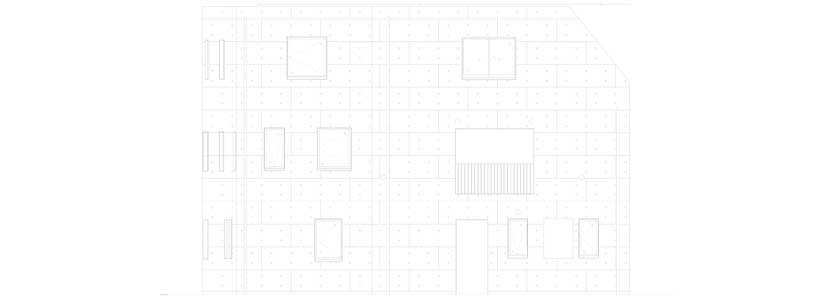 east elevation image courtesy of key operations inc.
east elevation image courtesy of key operations inc.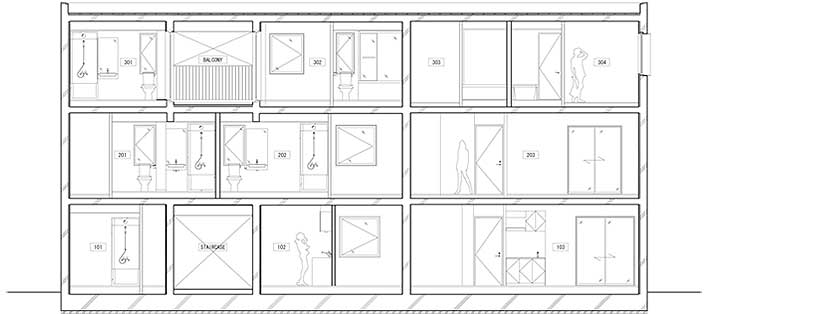 section image courtesy of key operations inc.
section image courtesy of key operations inc.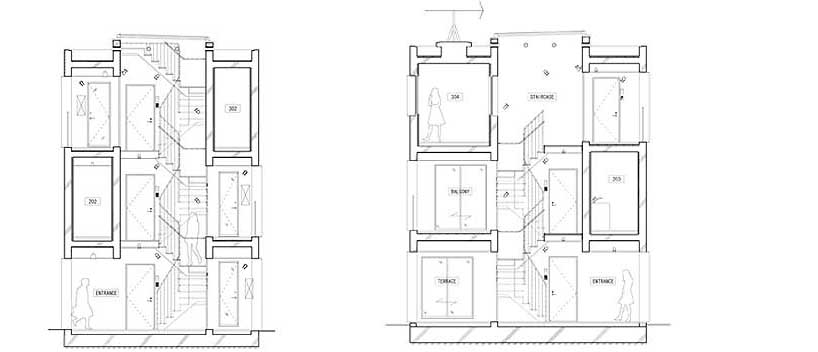 section image courtesy of key operations inc.
section image courtesy of key operations inc. diagram of staircases and internal terraces image courtesy of key operations inc.
diagram of staircases and internal terraces image courtesy of key operations inc. diagram of layout image courtesy of key operations inc.
diagram of layout image courtesy of key operations inc.