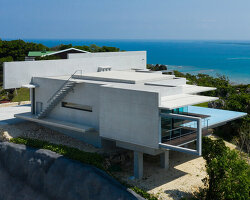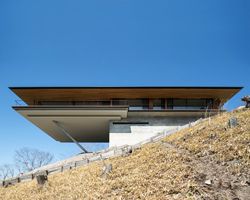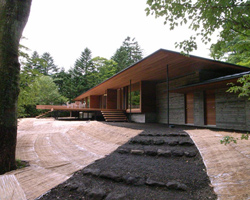KEEP UP WITH OUR DAILY AND WEEKLY NEWSLETTERS
PRODUCT LIBRARY
the minimalist gallery space gently curves at all corners and expands over three floors.
kengo kuma's qatar pavilion draws inspiration from qatari dhow boat construction and japan's heritage of wood joinery.
connections: +730
the home is designed as a single, monolithic volume folded into two halves, its distinct facades framing scenic lake views.
the winning proposal, revitalizing the structure in line with its founding principles, was unveiled during a press conference today, june 20th.
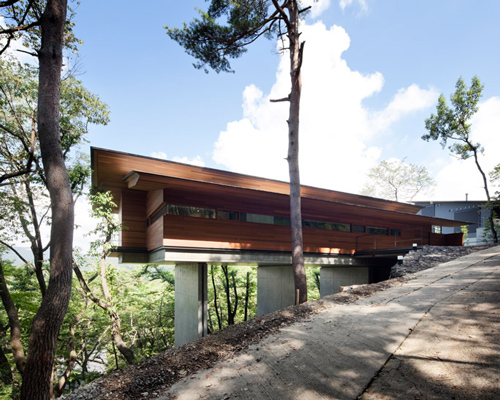
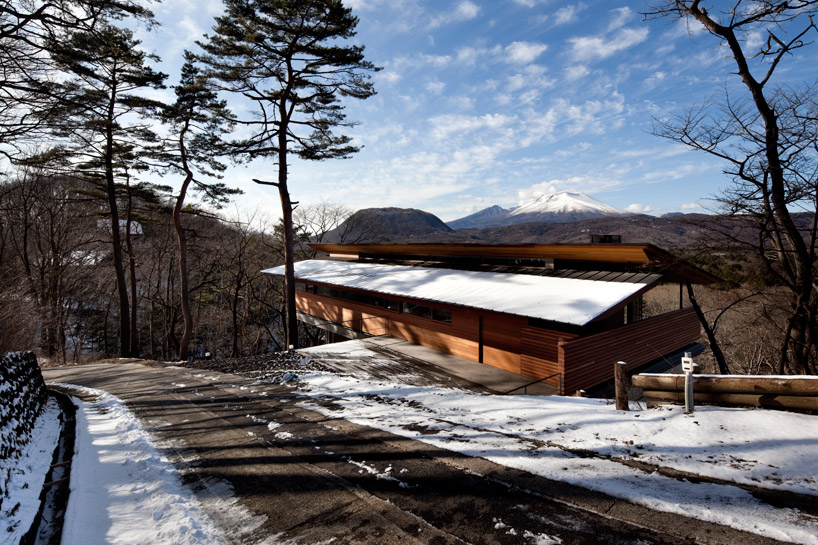 approach from the street image © 45g photography / junji kojima
approach from the street image © 45g photography / junji kojima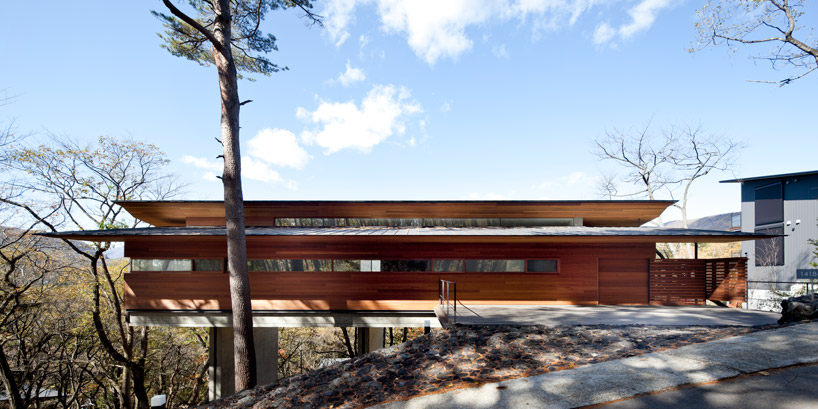 southern elevation image © 45g photography / junji kojima
southern elevation image © 45g photography / junji kojima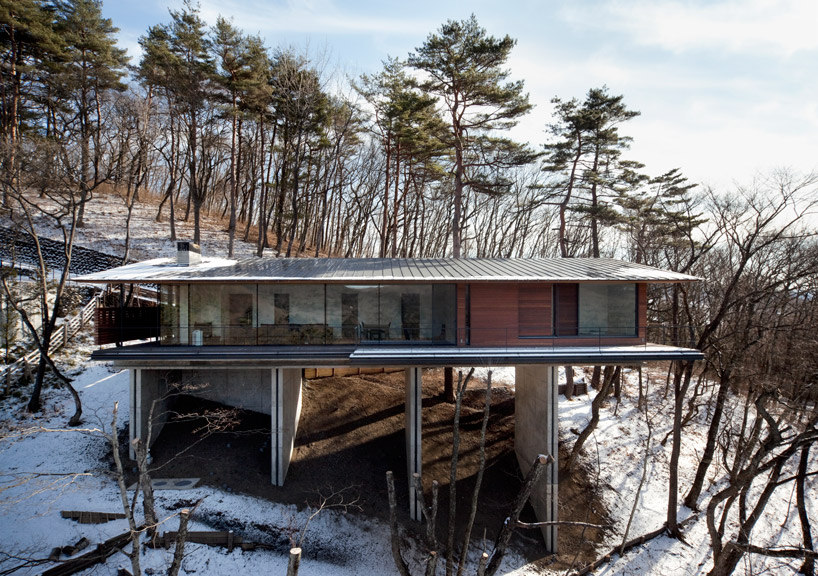 northern elevation image © 45g photography / junji kojima
northern elevation image © 45g photography / junji kojima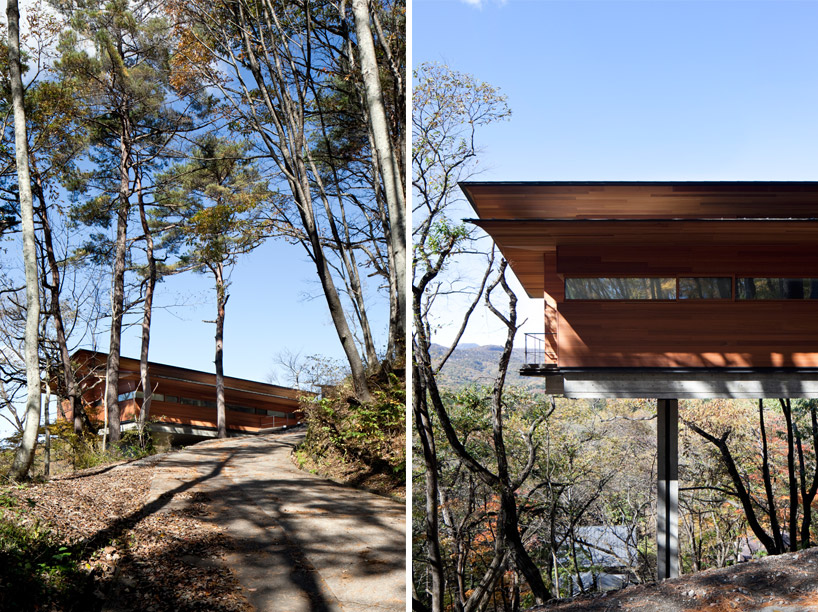 exterior views images © 45g photography / junji kojima
exterior views images © 45g photography / junji kojima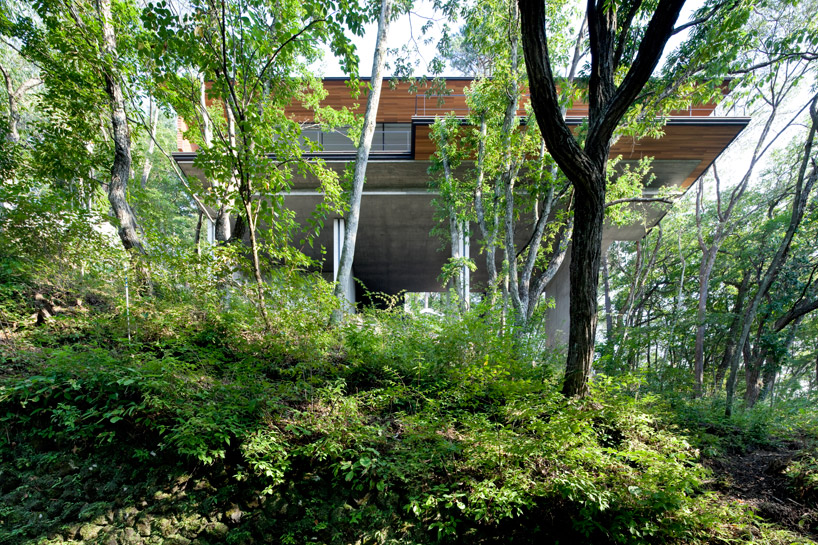 below the house form the lish forest image © 45g photography / junji kojima
below the house form the lish forest image © 45g photography / junji kojima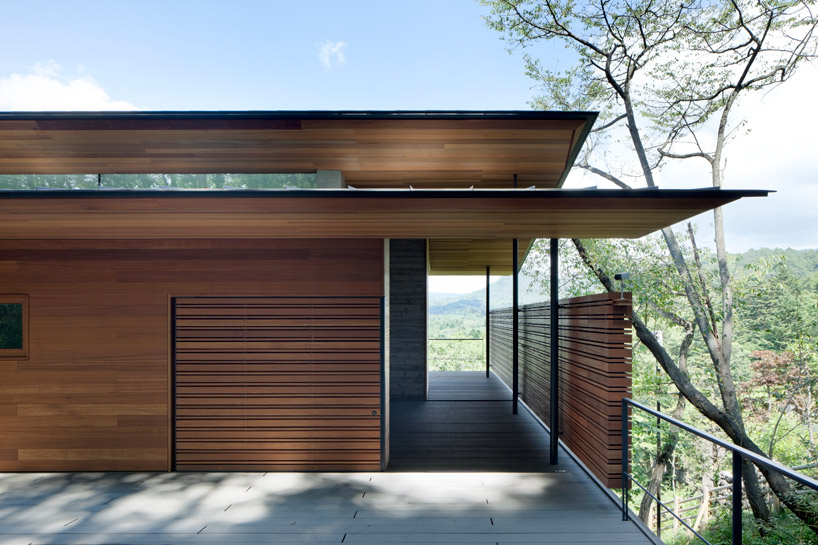 entry to terrace image © 45g photography / junji kojima
entry to terrace image © 45g photography / junji kojima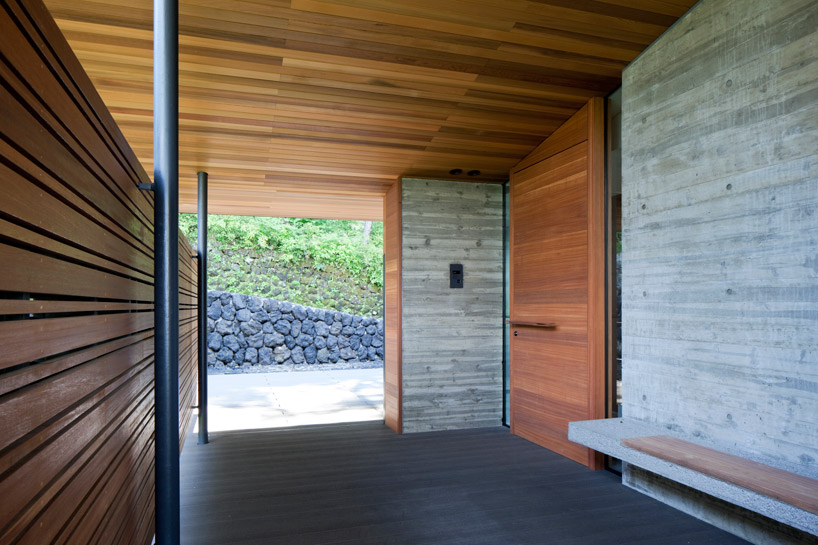 entrance to the house image © 45g photography / junji kojima
entrance to the house image © 45g photography / junji kojima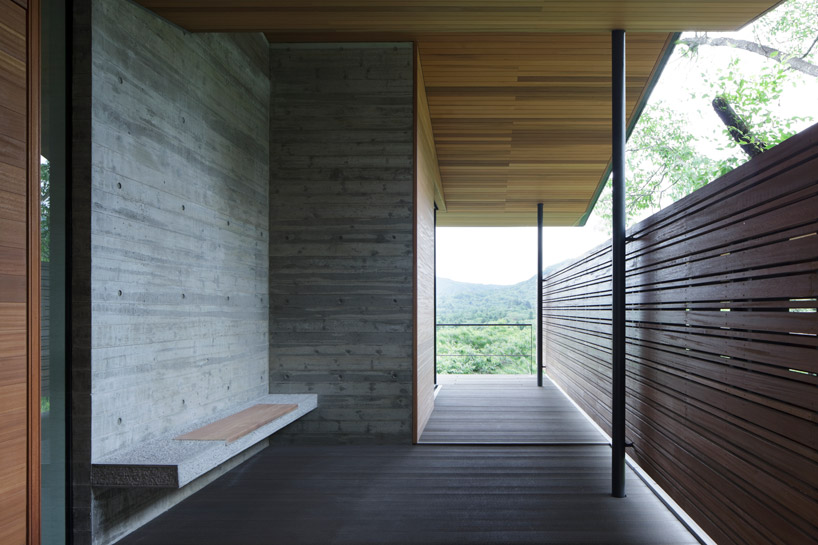 exterior terrace image © 45g photography / junji kojima
exterior terrace image © 45g photography / junji kojima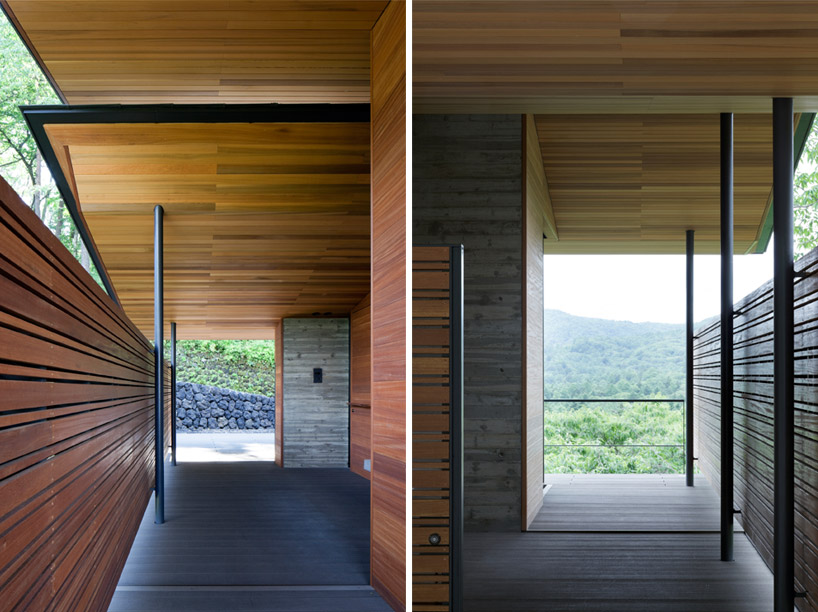 images © 45g photography / junji kojima
images © 45g photography / junji kojima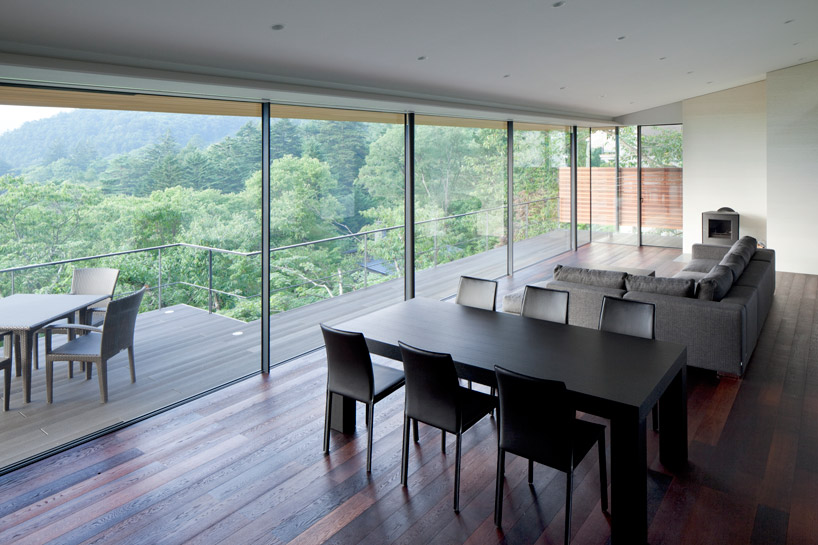 living room image © 45g photography / junji kojima
living room image © 45g photography / junji kojima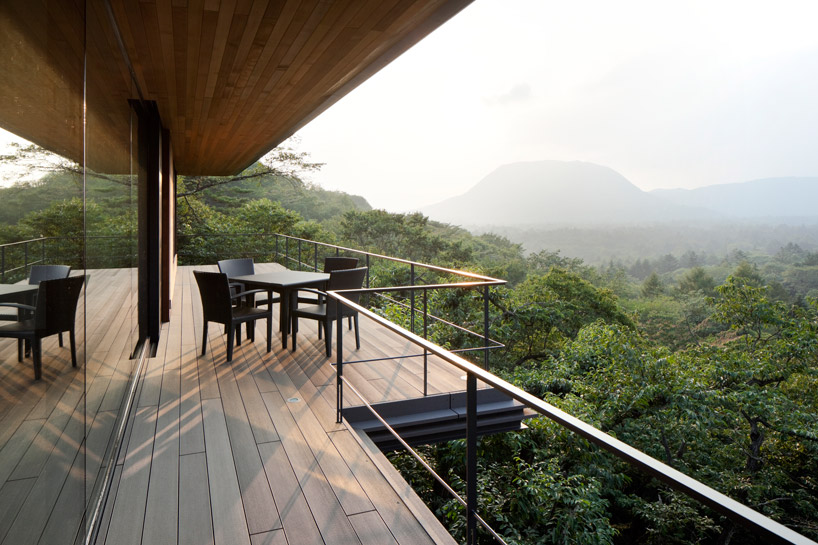 terrace with views to the mountains image © 45g photography / junji kojima
terrace with views to the mountains image © 45g photography / junji kojima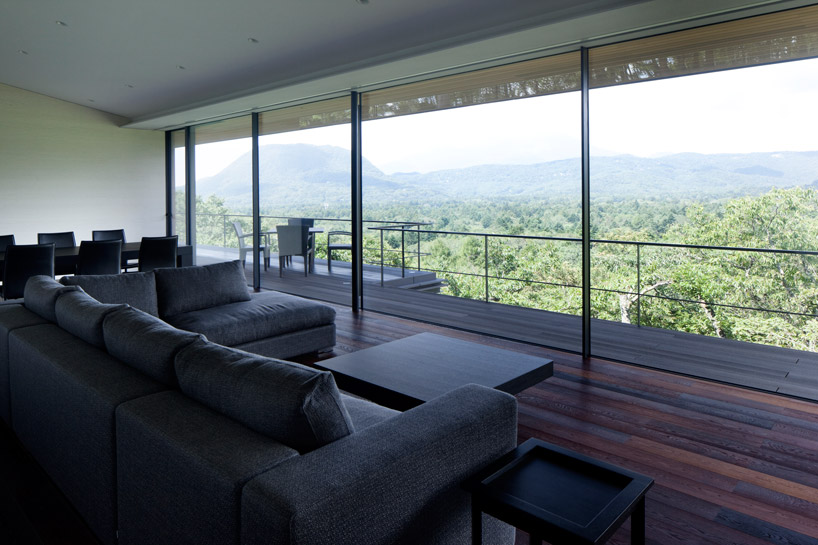 living area image © 45g photography / junji kojima
living area image © 45g photography / junji kojima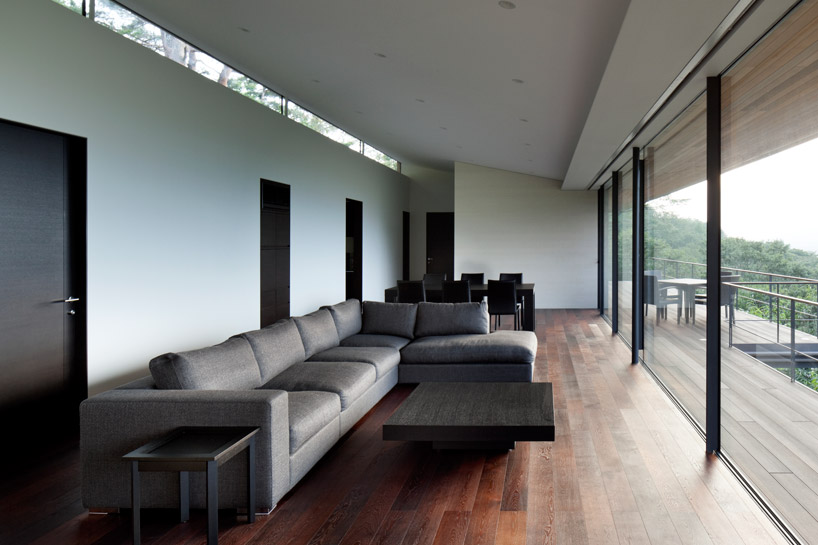 clerestory brings in southern sun image © 45g photography / junji kojima
clerestory brings in southern sun image © 45g photography / junji kojima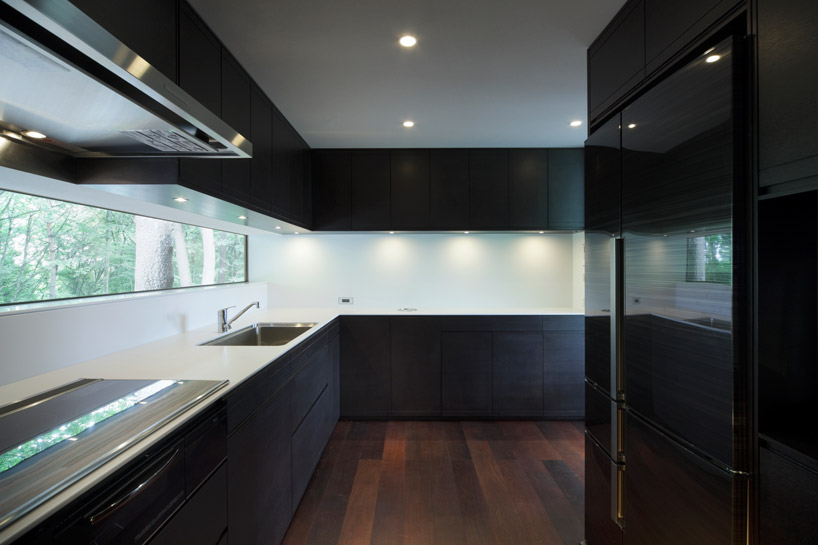 kitchen image © 45g photography / junji kojima
kitchen image © 45g photography / junji kojima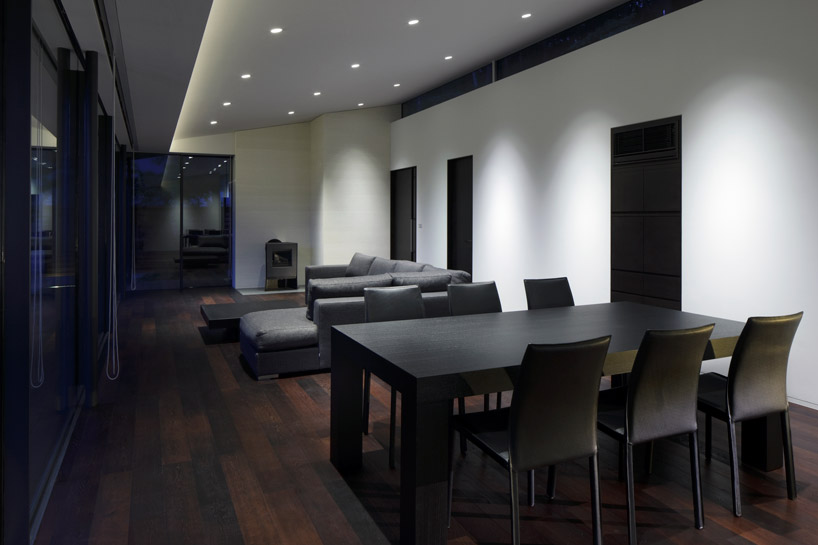 image © 45g photography / junji kojima
image © 45g photography / junji kojima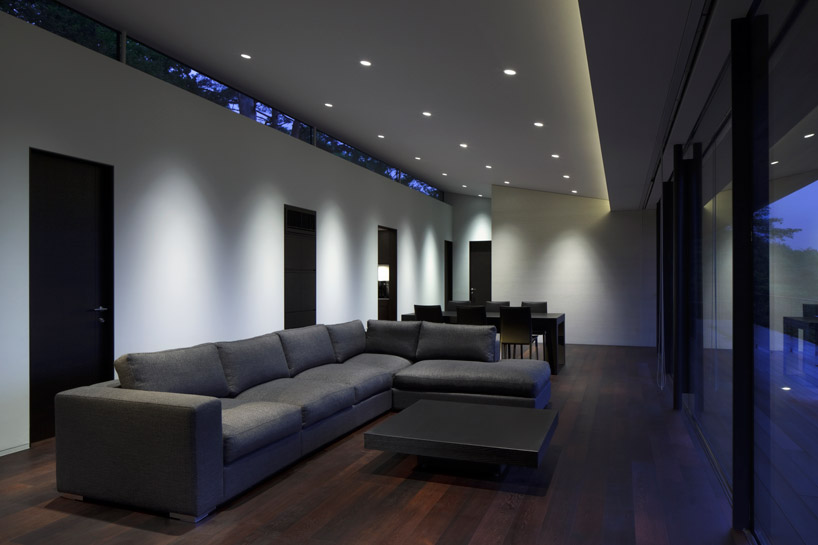 image © 45g photography / junji kojima
image © 45g photography / junji kojima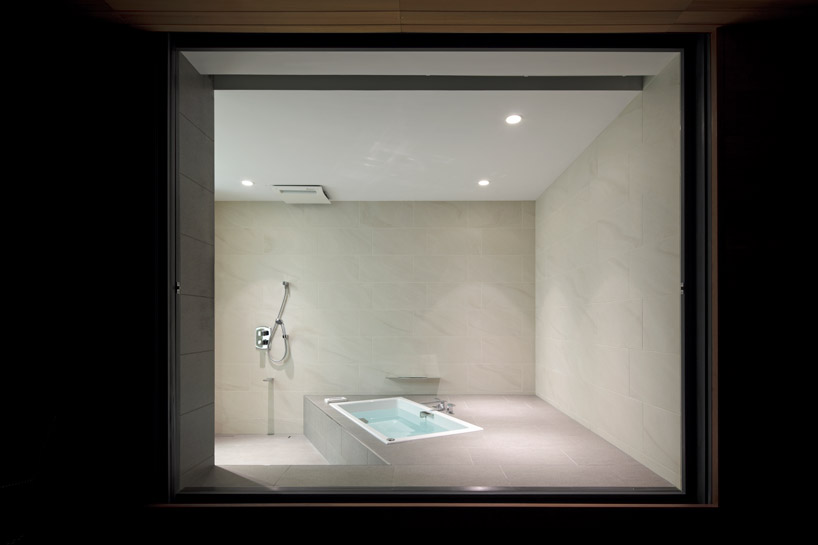 view of bathroom from outside image © 45g photography / junji kojima
view of bathroom from outside image © 45g photography / junji kojima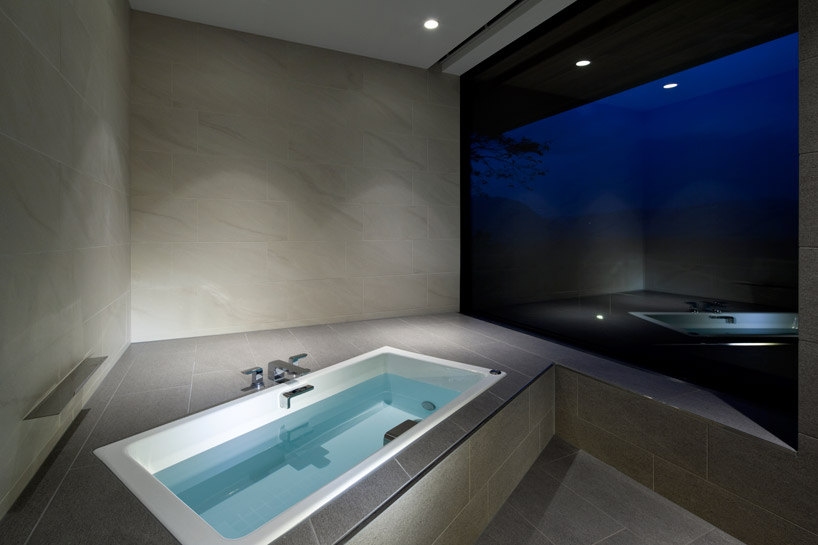 bathtub oriented towards mount asama image © 45g photography / junji kojima
bathtub oriented towards mount asama image © 45g photography / junji kojima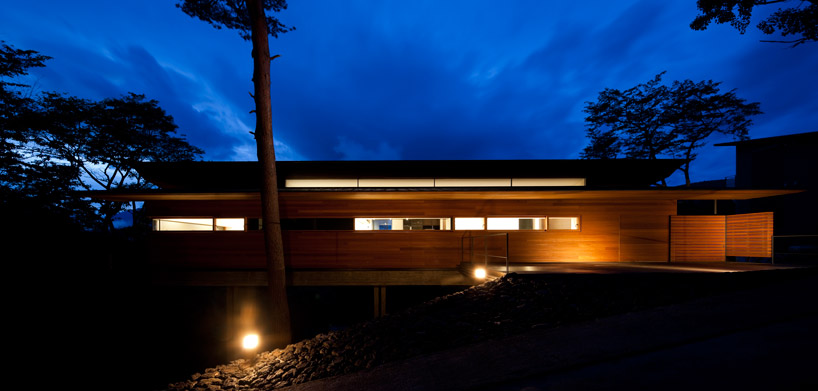 image © 45g photography / junji kojima
image © 45g photography / junji kojima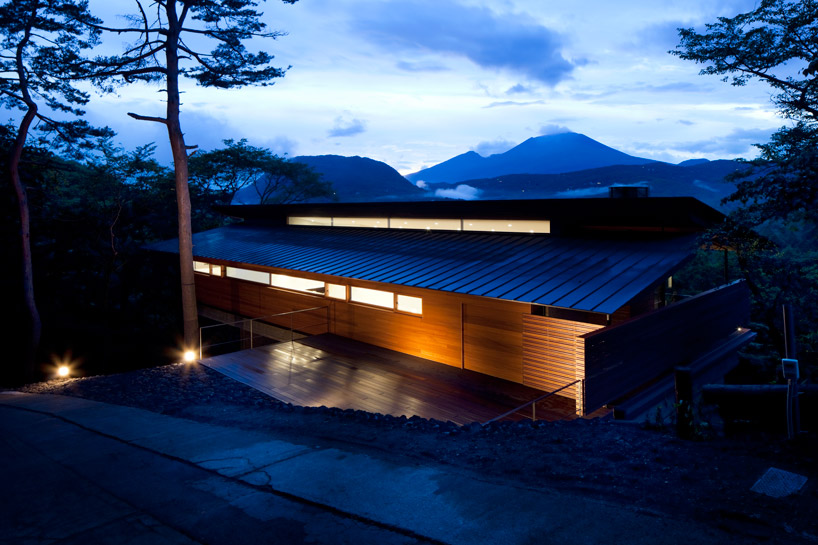 image © 45g photography / junji kojima
image © 45g photography / junji kojima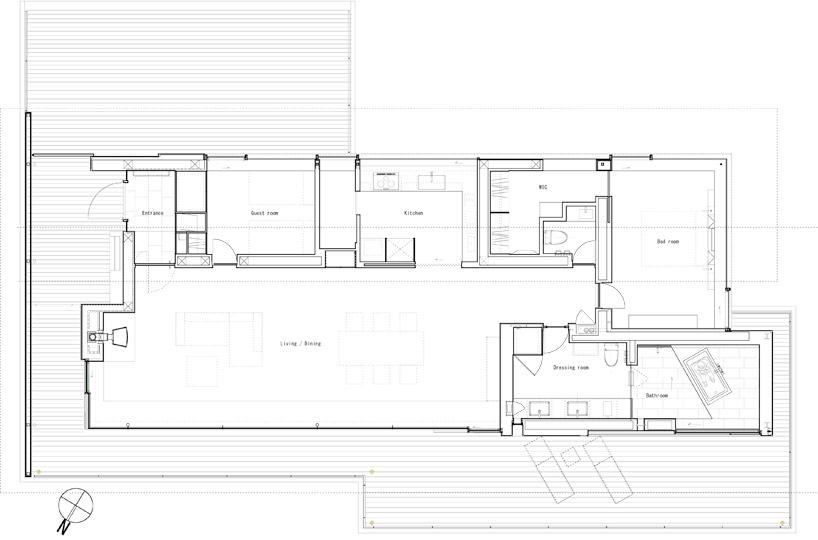 floor plan / level 0
floor plan / level 0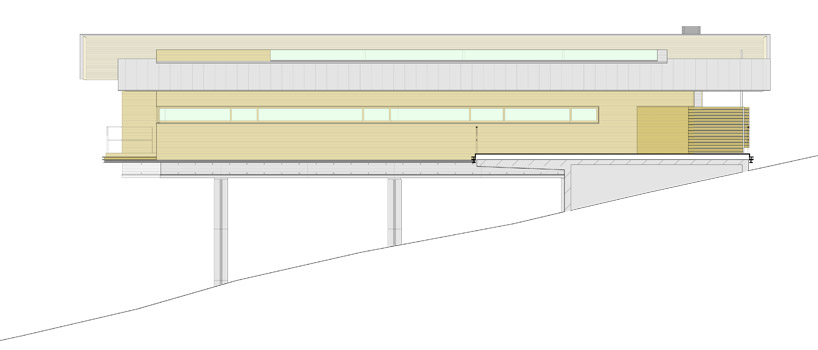 elevation
elevation