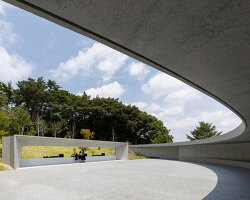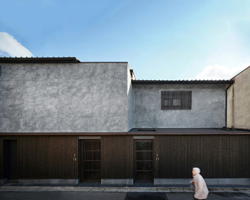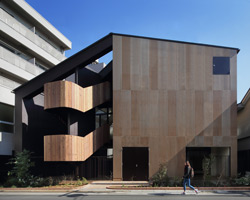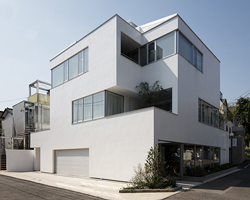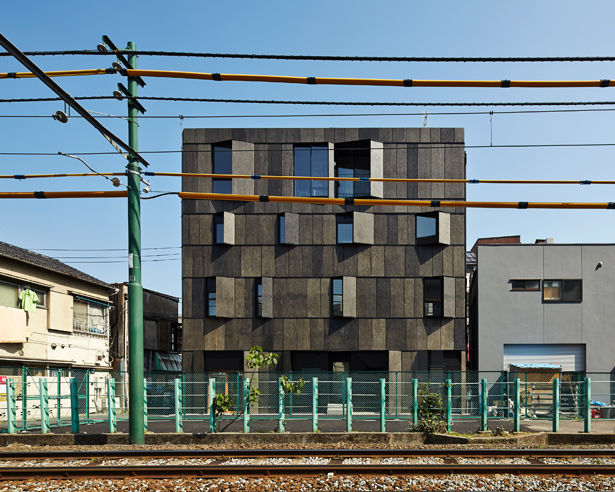KEEP UP WITH OUR DAILY AND WEEKLY NEWSLETTERS
PRODUCT LIBRARY
the apartments shift positions from floor to floor, varying between 90 sqm and 110 sqm.
the house is clad in a rusted metal skin, while the interiors evoke a unified color palette of sand and terracotta.
designing this colorful bogotá school, heatherwick studio takes influence from colombia's indigenous basket weaving.
read our interview with the japanese artist as she takes us on a visual tour of her first architectural endeavor, which she describes as 'a space of contemplation'.
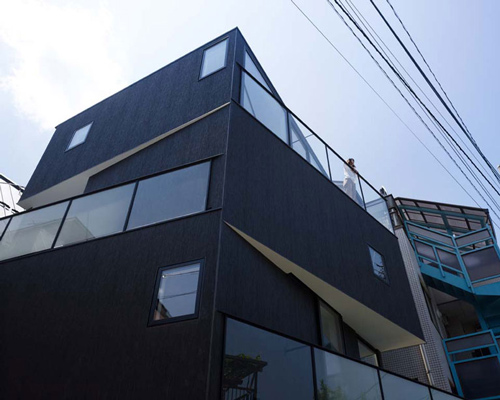
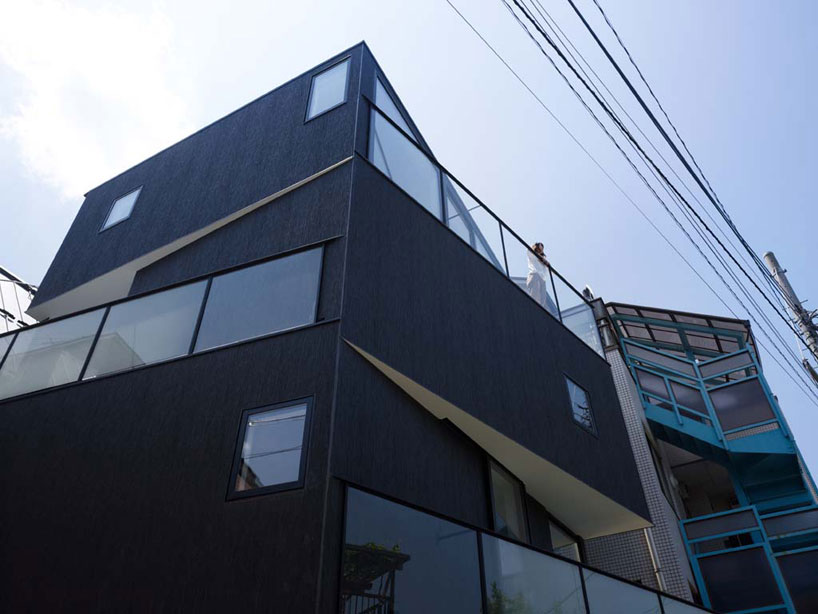 exterior view
exterior view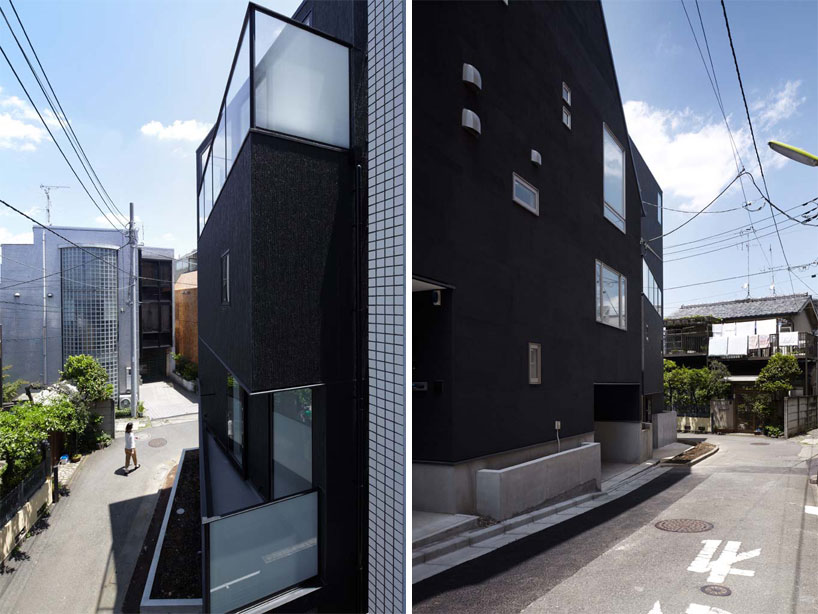 street facades
street facades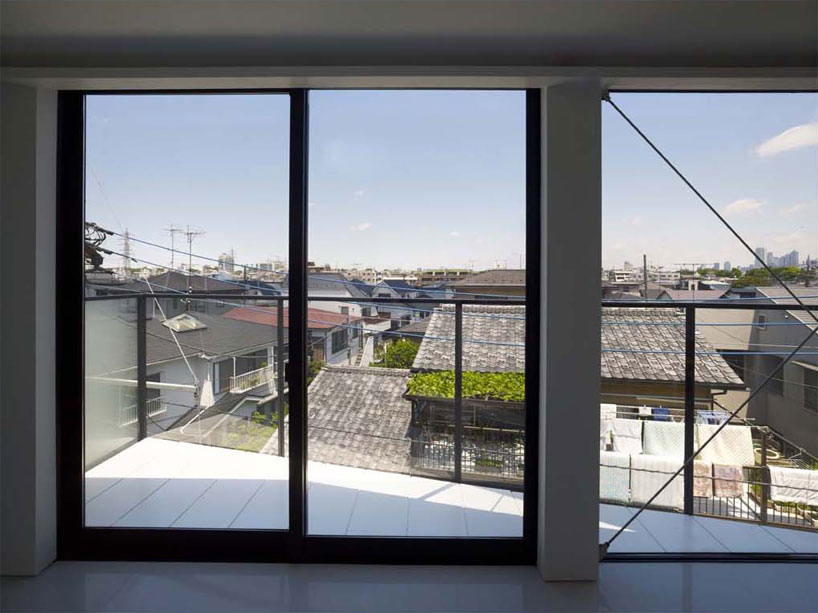 view from the balcony
view from the balcony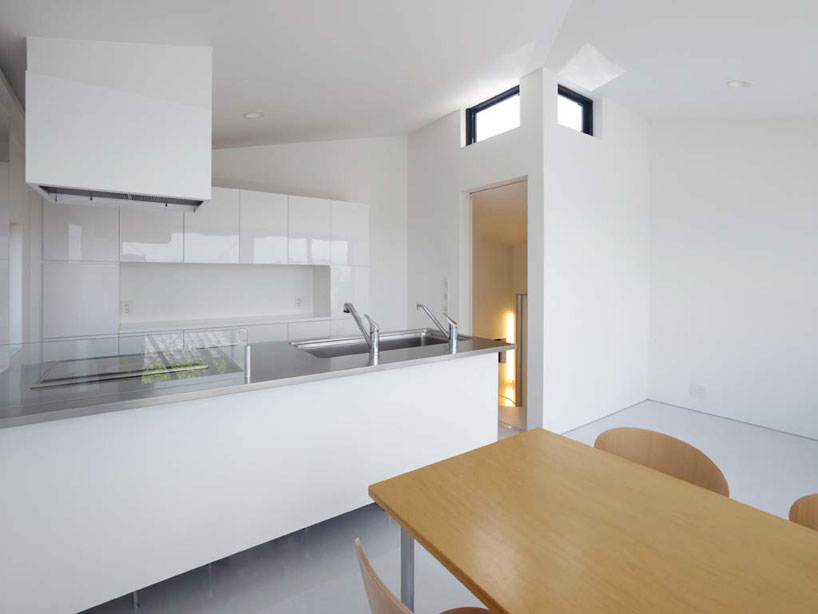 kitchen and dining space
kitchen and dining space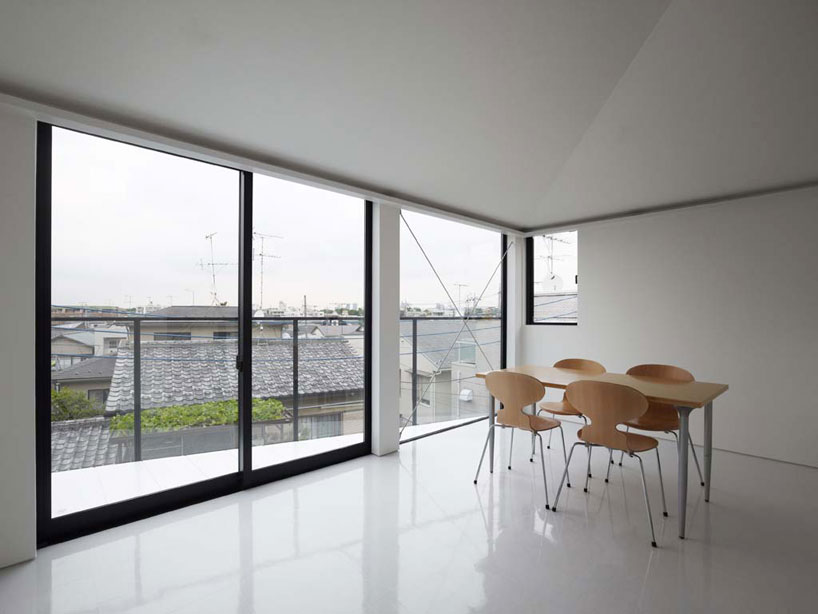 dining room by the balcony
dining room by the balcony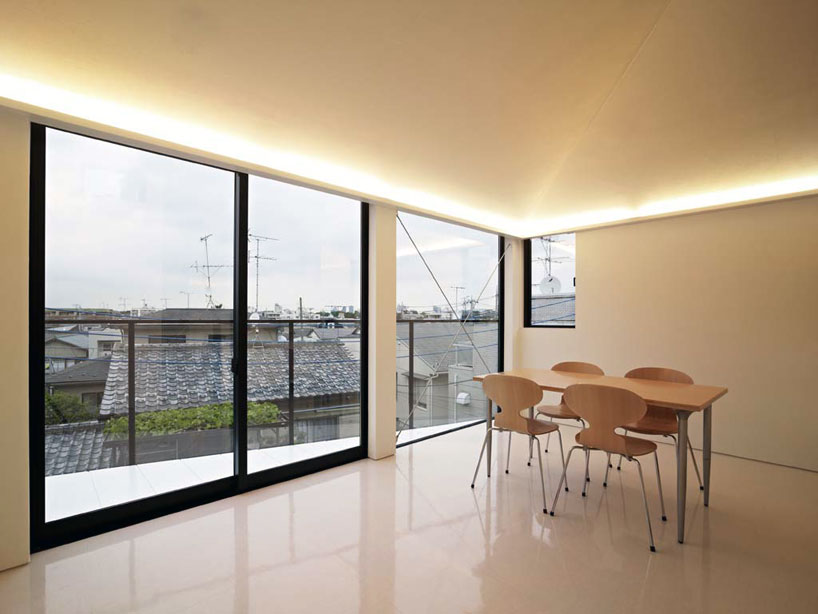 lighting
lighting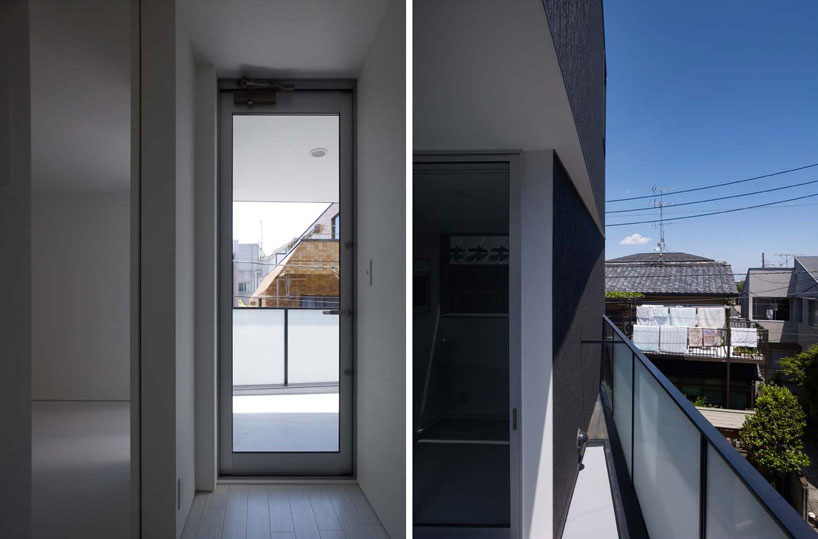 (left) access to balcony (right) exterior balcony
(left) access to balcony (right) exterior balcony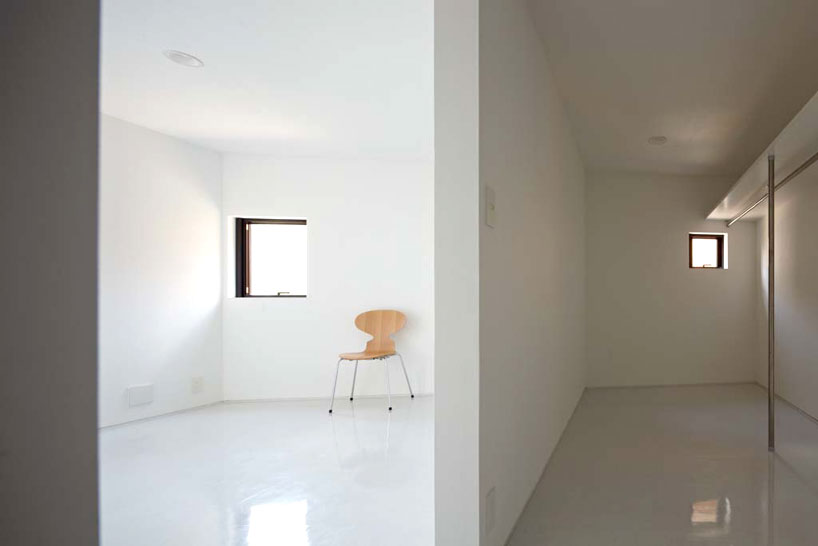
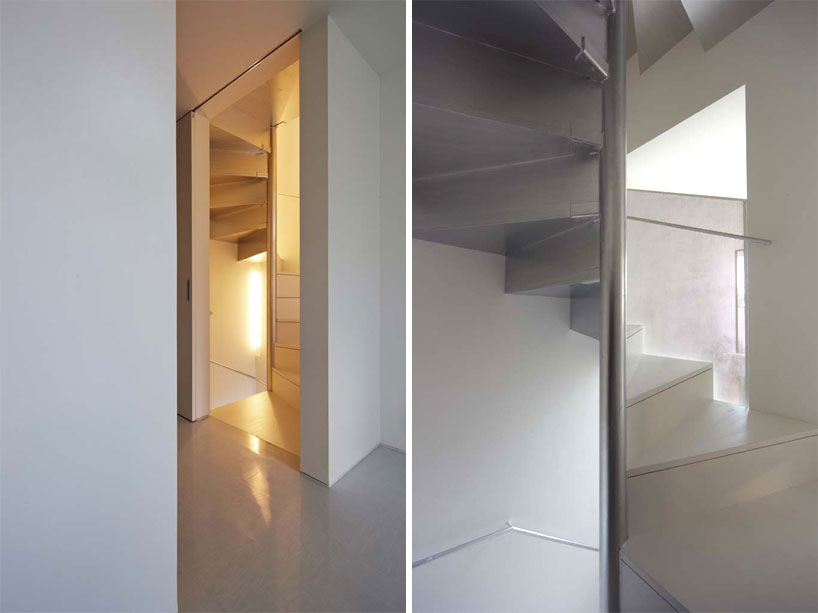 central stairway
central stairway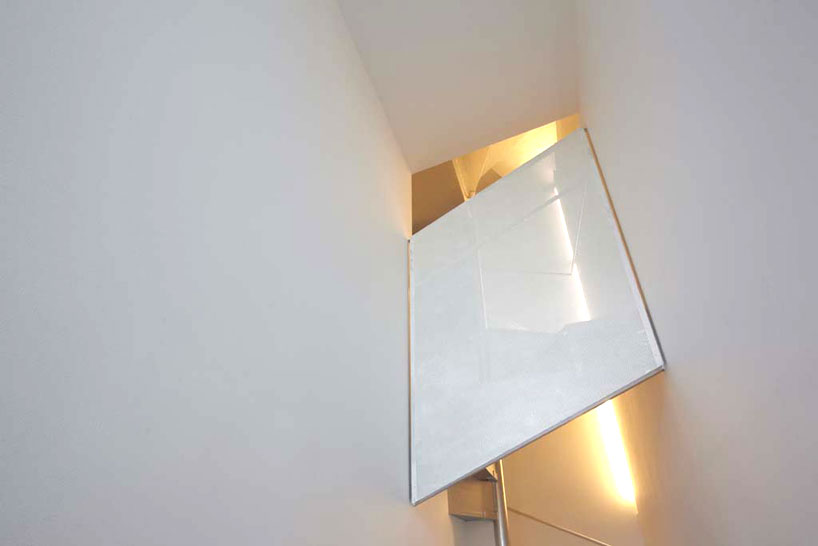
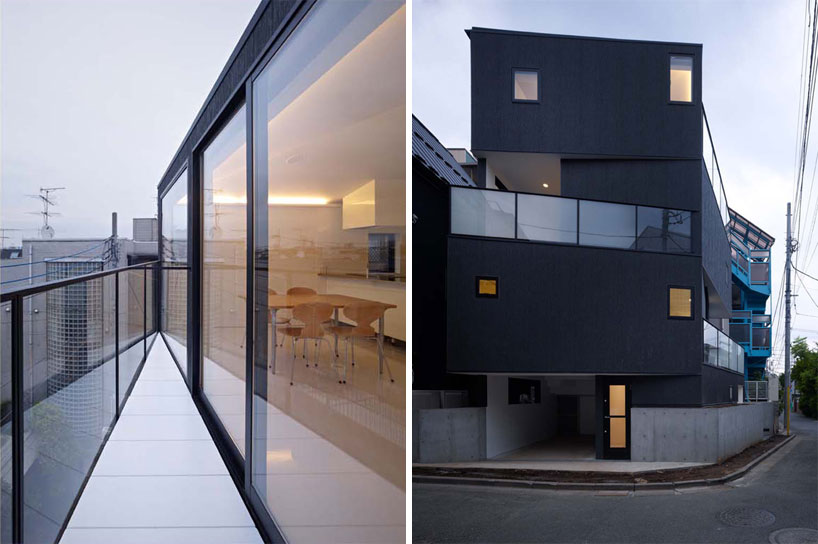
 schematic diagrams
schematic diagrams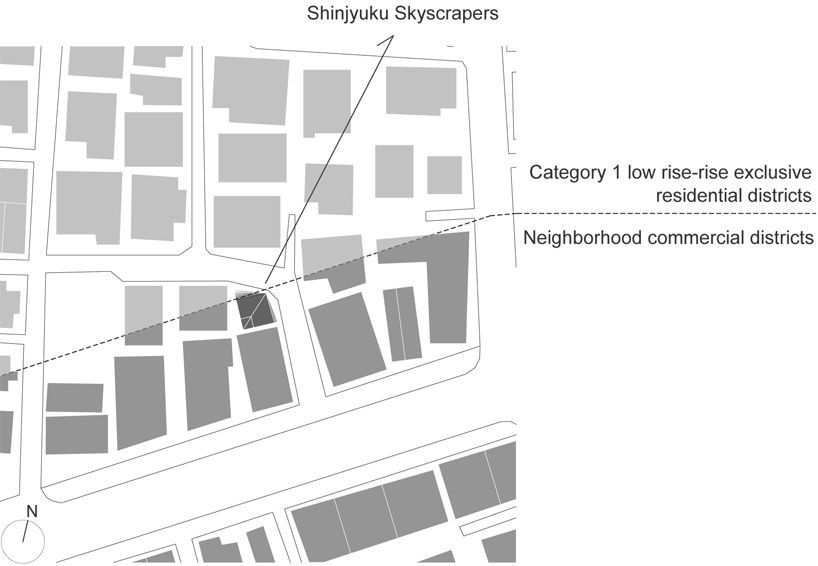 site plan
site plan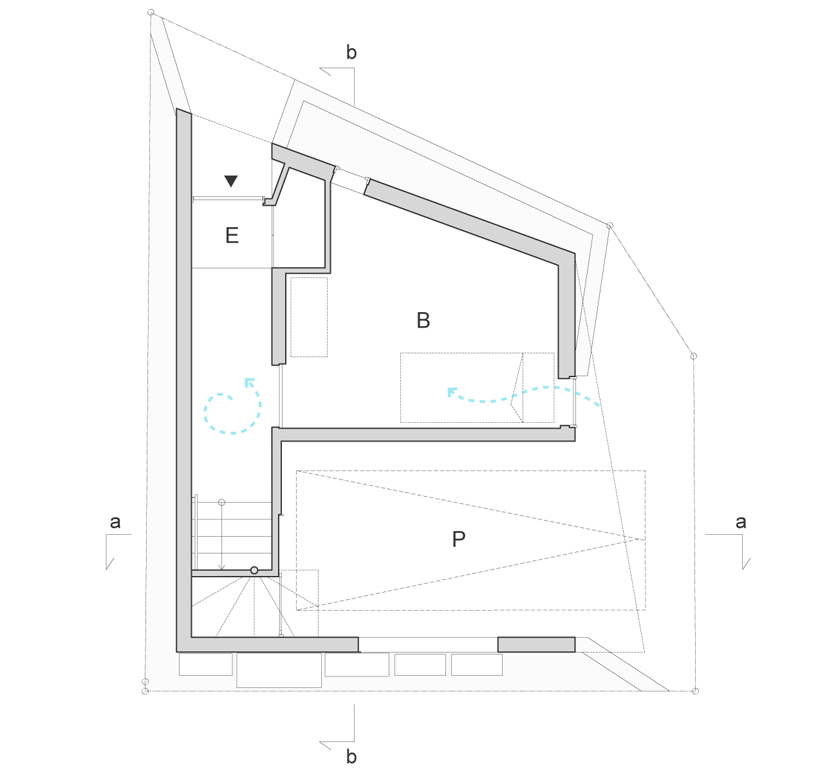 floor plan / level -1
floor plan / level -1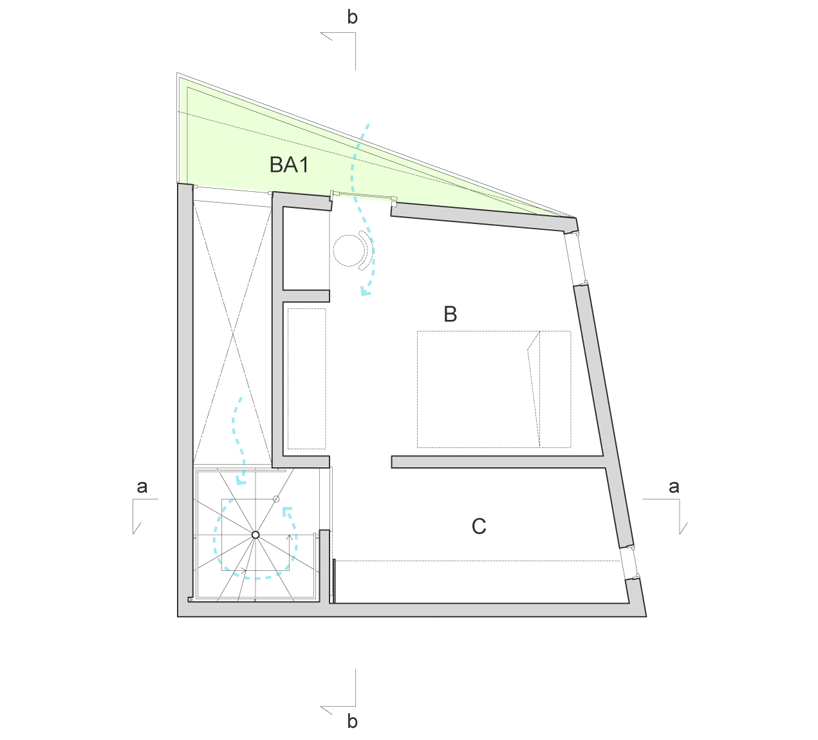 floor plan / level 0
floor plan / level 0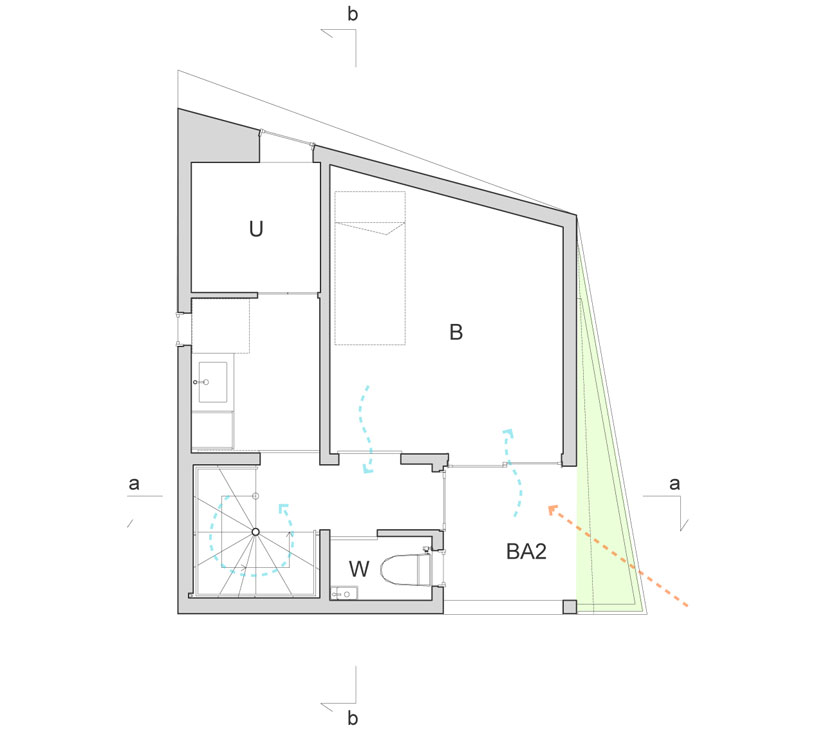 floor plan / level +1
floor plan / level +1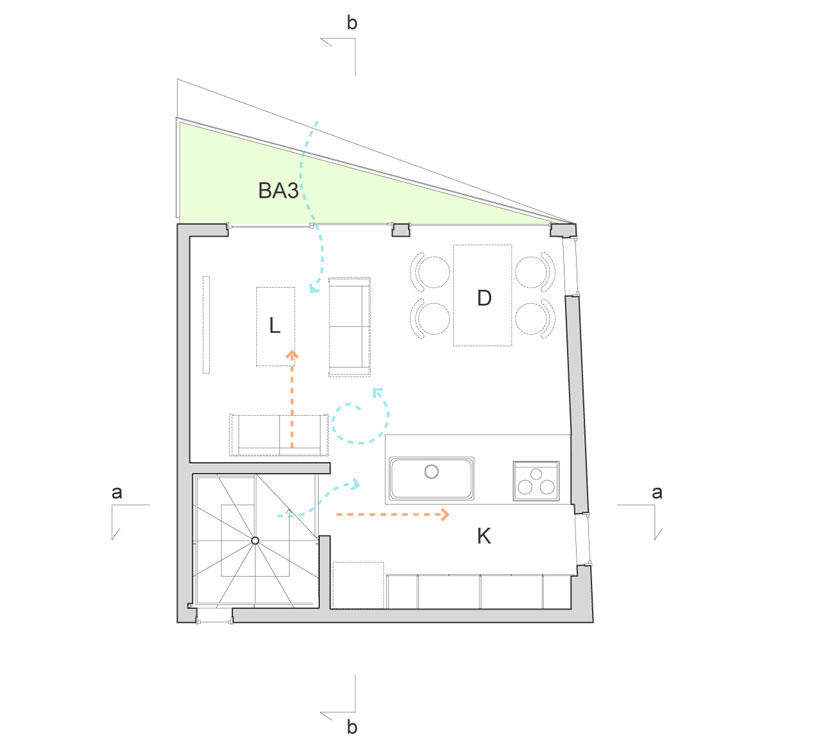 floor plan / level +2
floor plan / level +2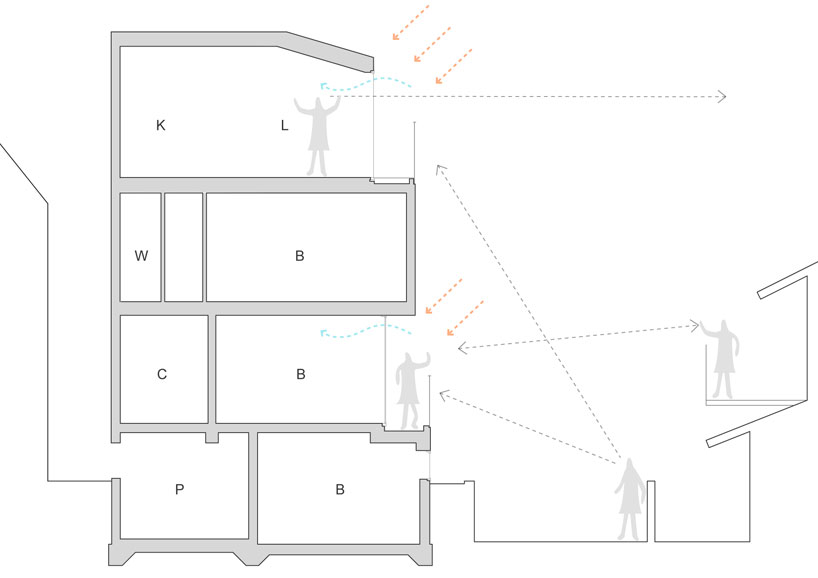 section
section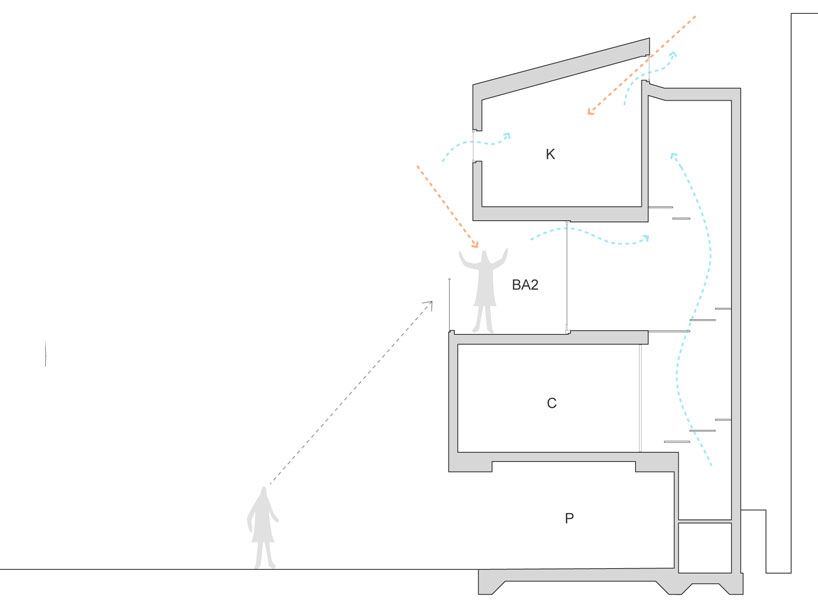 section
section