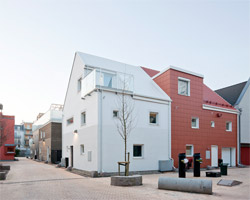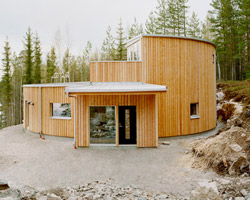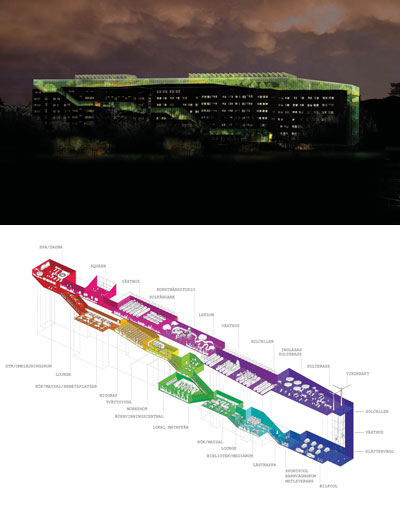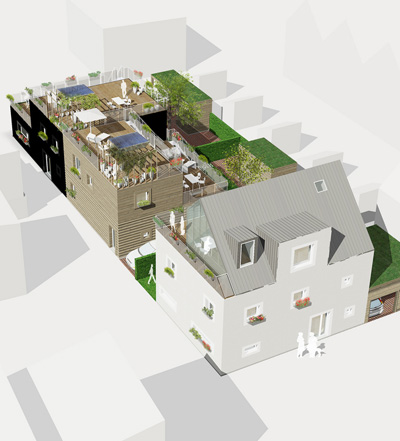KEEP UP WITH OUR DAILY AND WEEKLY NEWSLETTERS
PRODUCT LIBRARY
the apartments shift positions from floor to floor, varying between 90 sqm and 110 sqm.
the house is clad in a rusted metal skin, while the interiors evoke a unified color palette of sand and terracotta.
designing this colorful bogotá school, heatherwick studio takes influence from colombia's indigenous basket weaving.
read our interview with the japanese artist as she takes us on a visual tour of her first architectural endeavor, which she describes as 'a space of contemplation'.
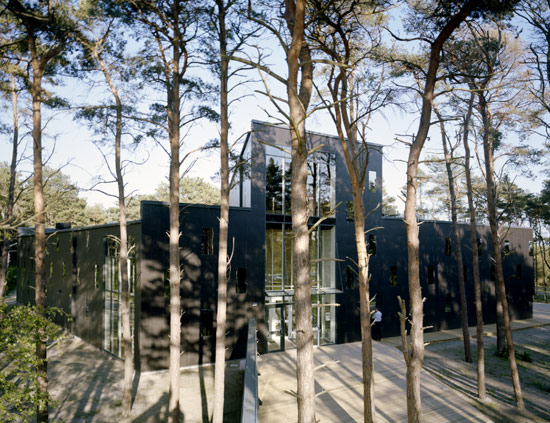
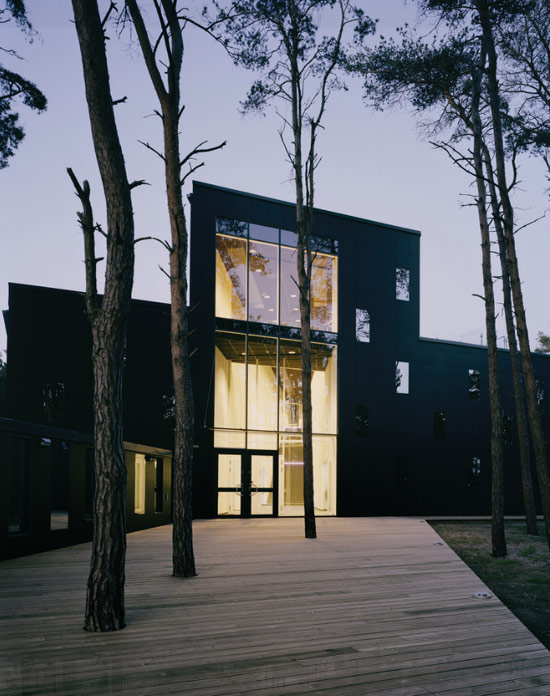 large windows allow the inside to reflect outside image courtesy of kjellgren kaminsky architecture
large windows allow the inside to reflect outside image courtesy of kjellgren kaminsky architecture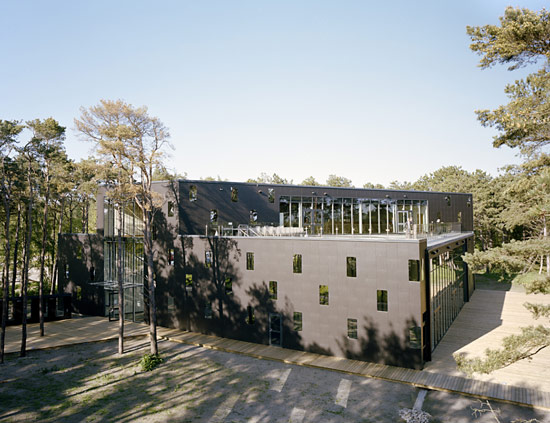 sunlight reflecting off the dance hall’s windows has a mirage-like effect on the surrounding environment image courtesy of kjellgren kaminsky architecture
sunlight reflecting off the dance hall’s windows has a mirage-like effect on the surrounding environment image courtesy of kjellgren kaminsky architecture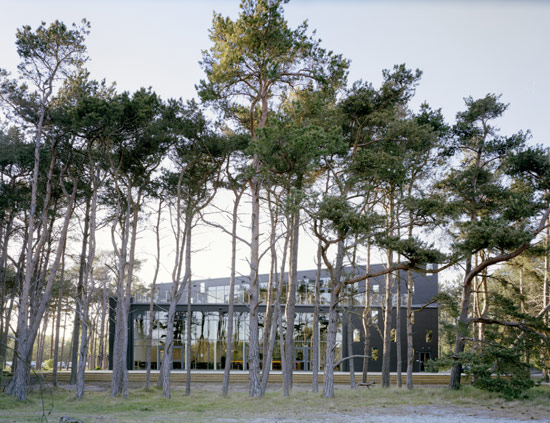 image courtesy of kjellgren kaminsky architecture
image courtesy of kjellgren kaminsky architecture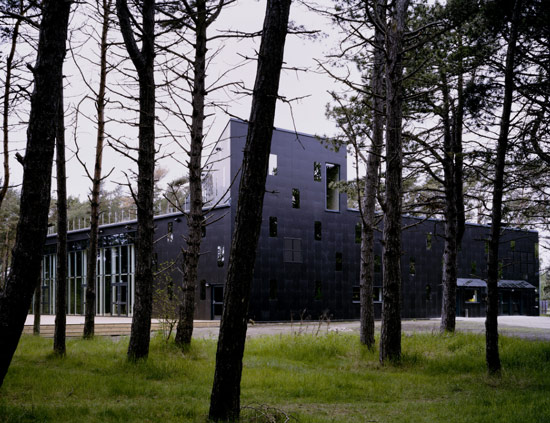 image courtesy of kjellgren kaminsky architecture
image courtesy of kjellgren kaminsky architecture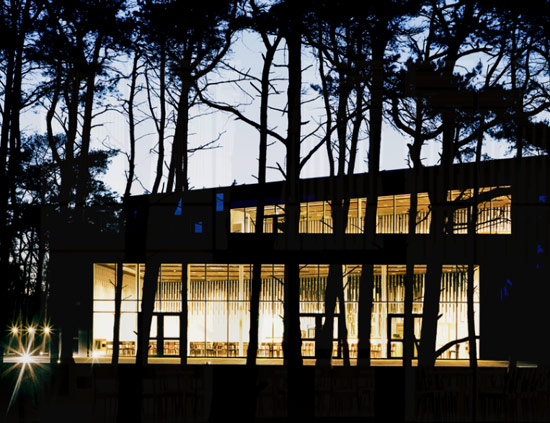 image courtesy of kjellgren kaminsky architecture
image courtesy of kjellgren kaminsky architecture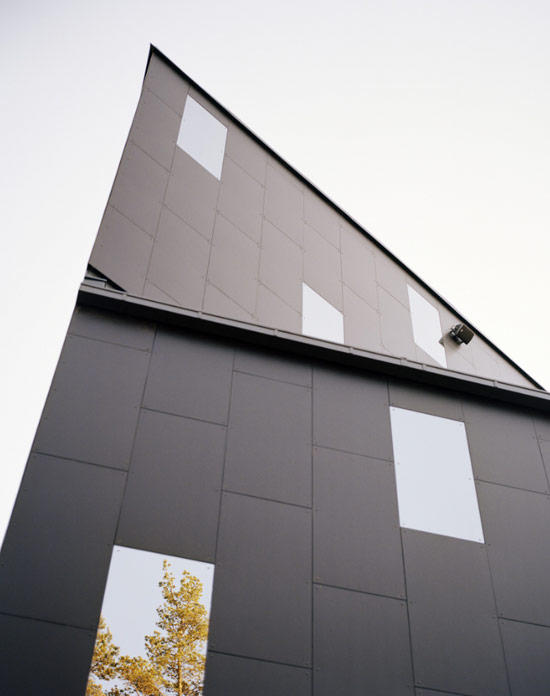 the façades of the building are clad in graphite gray fibercement and mirror glassimage courtesy of kjellgren kaminsky architecture
the façades of the building are clad in graphite gray fibercement and mirror glassimage courtesy of kjellgren kaminsky architecture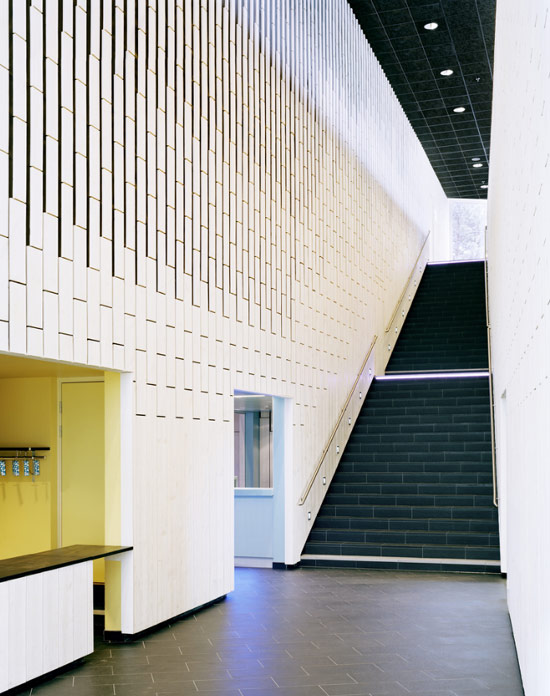 the interior of the dance hall image courtesy of kjellgren kaminsky architecture
the interior of the dance hall image courtesy of kjellgren kaminsky architecture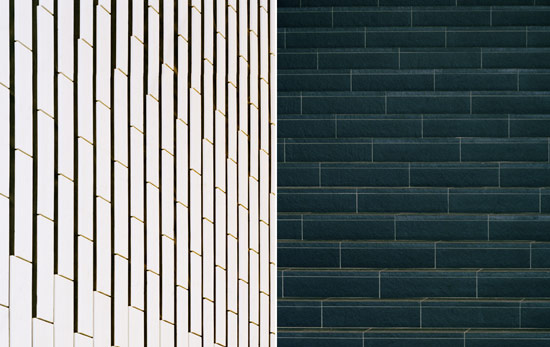 detail of the materials used for the damping wallimage courtesy of kjellgren kaminsky architecture
detail of the materials used for the damping wallimage courtesy of kjellgren kaminsky architecture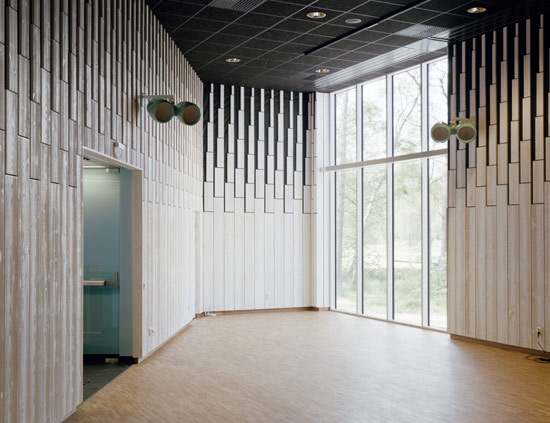 the white boards making a graphical statement image courtesy of kjellgren kaminsky architecture
the white boards making a graphical statement image courtesy of kjellgren kaminsky architecture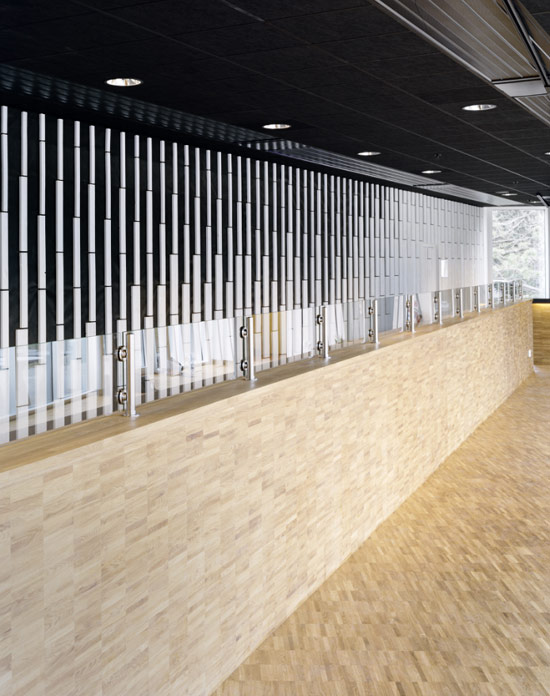 image courtesy of kjellgren kaminsky architecture
image courtesy of kjellgren kaminsky architecture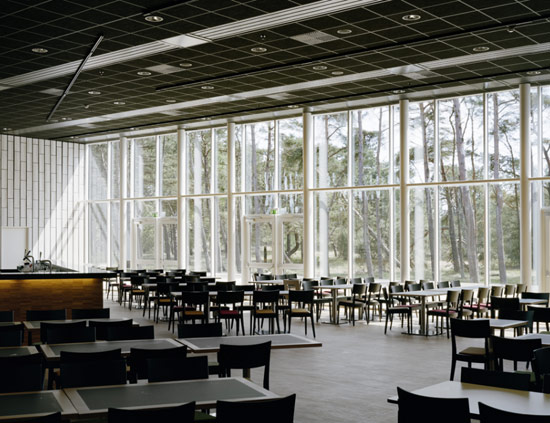 the interior of one of the restaurants which has floor to ceiling windows allowing light to flood through the space image courtesy of kjellgren kaminsky architecture
the interior of one of the restaurants which has floor to ceiling windows allowing light to flood through the space image courtesy of kjellgren kaminsky architecture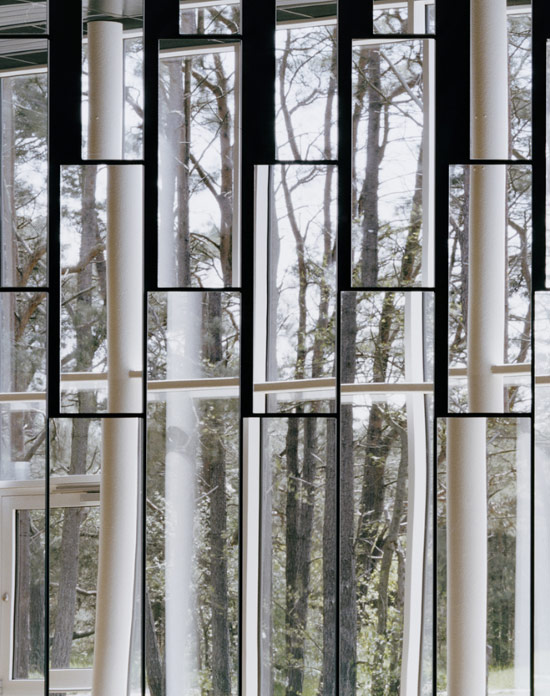 reflections of the outside on the interior image courtesy of kjellgren kaminsky architecture
reflections of the outside on the interior image courtesy of kjellgren kaminsky architecture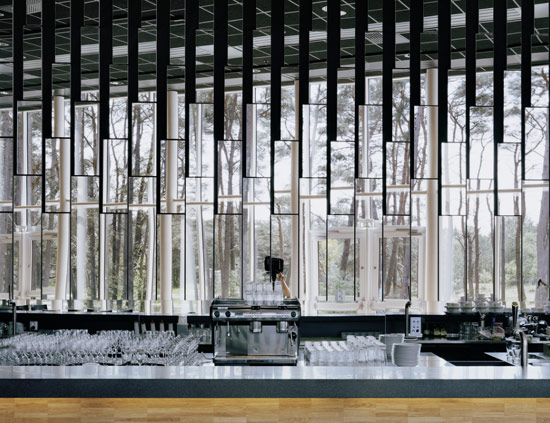 the mirage which the reflective glass panels creates image courtesy of kjellgren kaminsky architecture
the mirage which the reflective glass panels creates image courtesy of kjellgren kaminsky architecture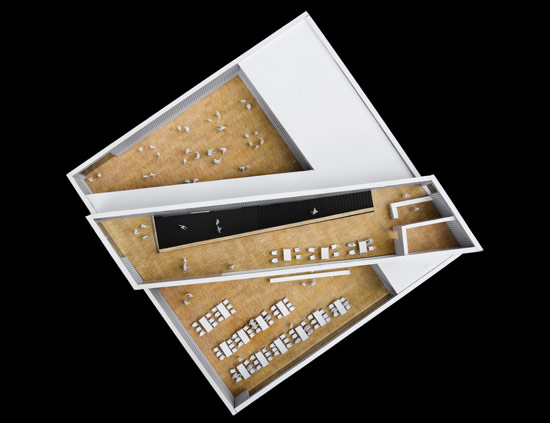 an aerial view of a model that represents the dance hall image courtesy of kjellgren kaminsky architecture
an aerial view of a model that represents the dance hall image courtesy of kjellgren kaminsky architecture