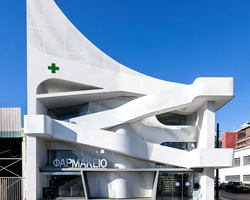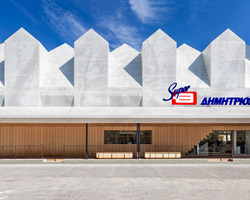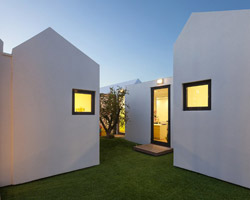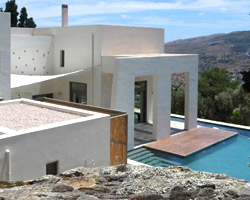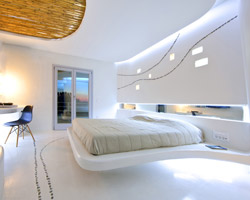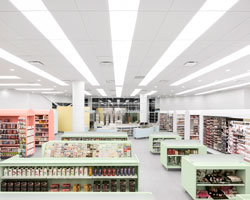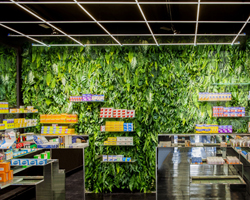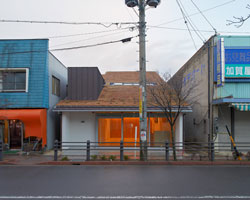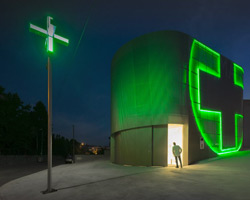KEEP UP WITH OUR DAILY AND WEEKLY NEWSLETTERS
PRODUCT LIBRARY
the minimalist gallery space gently curves at all corners and expands over three floors.
kengo kuma's qatar pavilion draws inspiration from qatari dhow boat construction and japan's heritage of wood joinery.
connections: +730
the home is designed as a single, monolithic volume folded into two halves, its distinct facades framing scenic lake views.
the winning proposal, revitalizing the structure in line with its founding principles, was unveiled during a press conference today, june 20th.
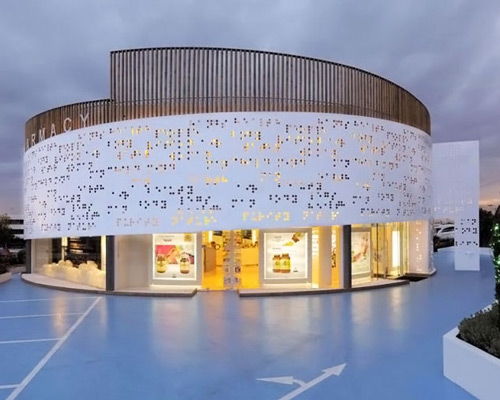
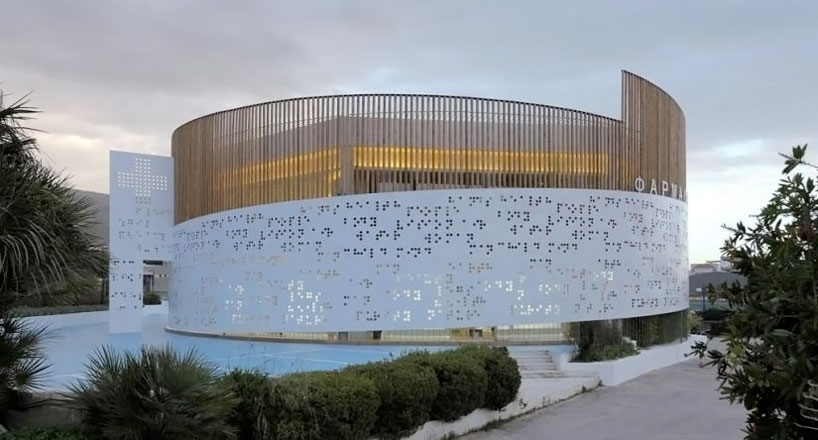 exterior facade treatment
exterior facade treatment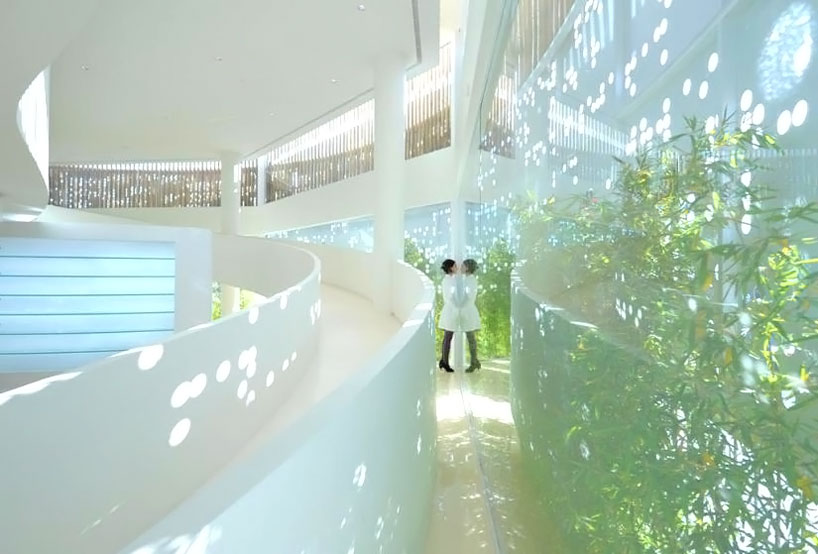 interior view
interior view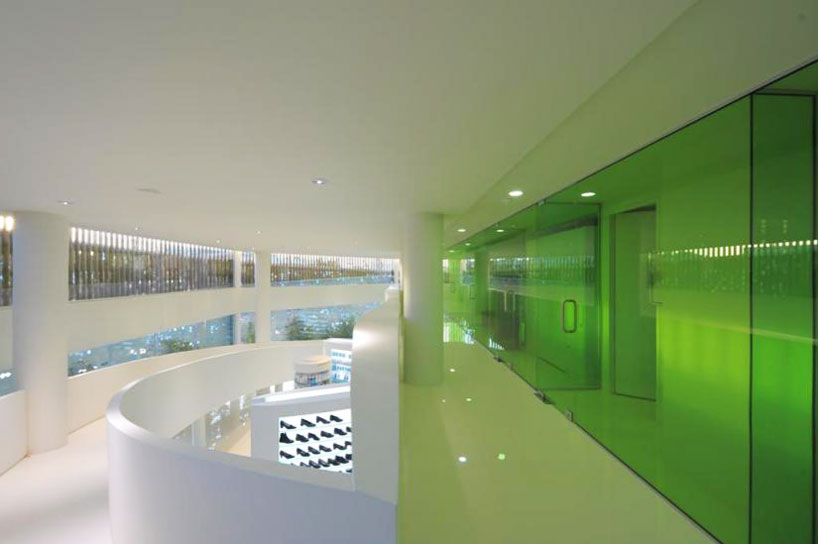 offices on upper level
offices on upper level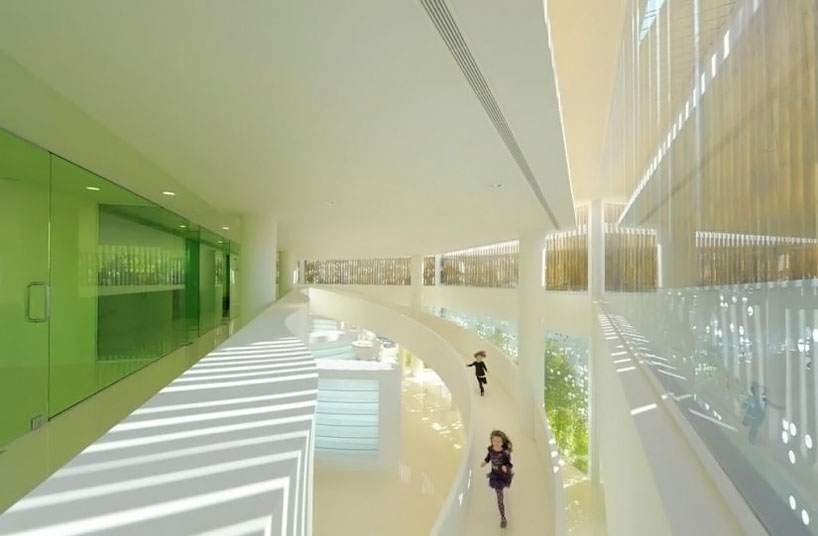 curved internal rampway
curved internal rampway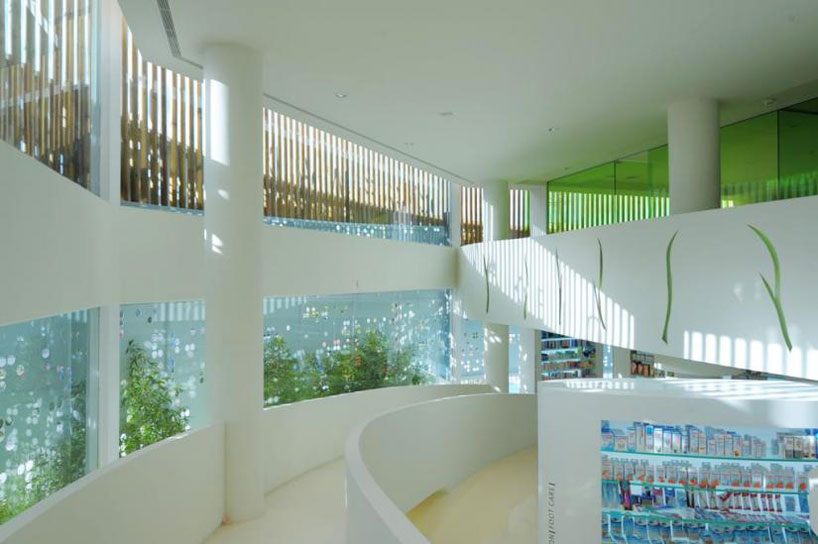 view from rampway
view from rampway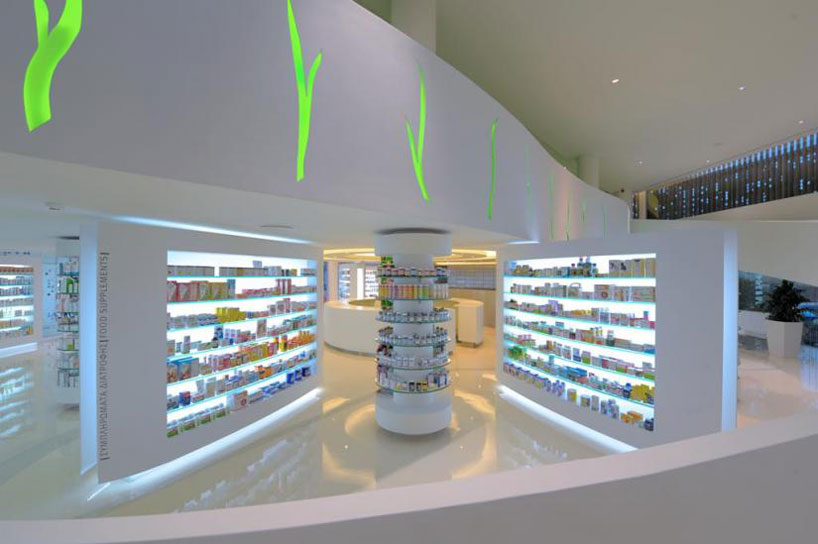 view of primary shop space
view of primary shop space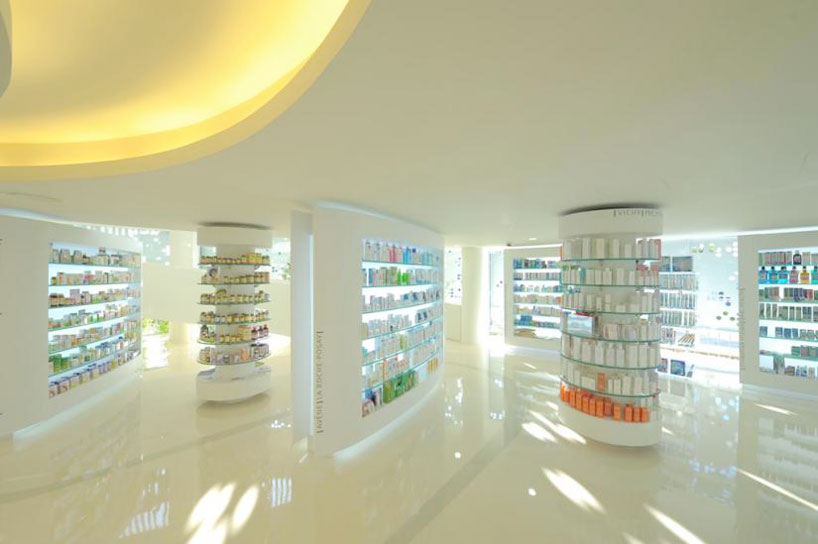 display shelves
display shelves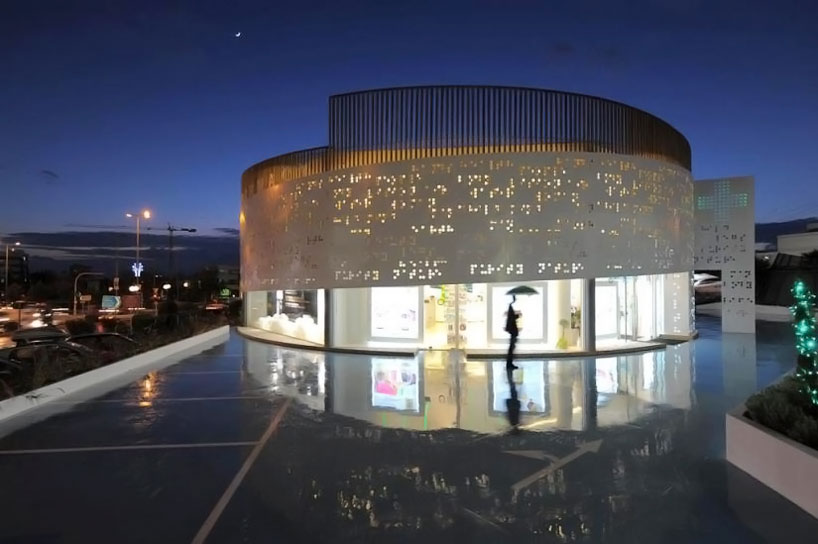 night view
night view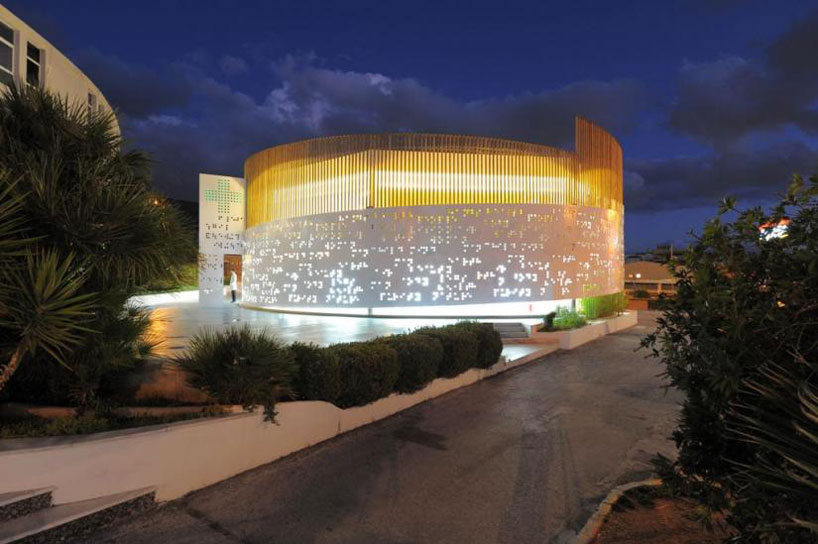
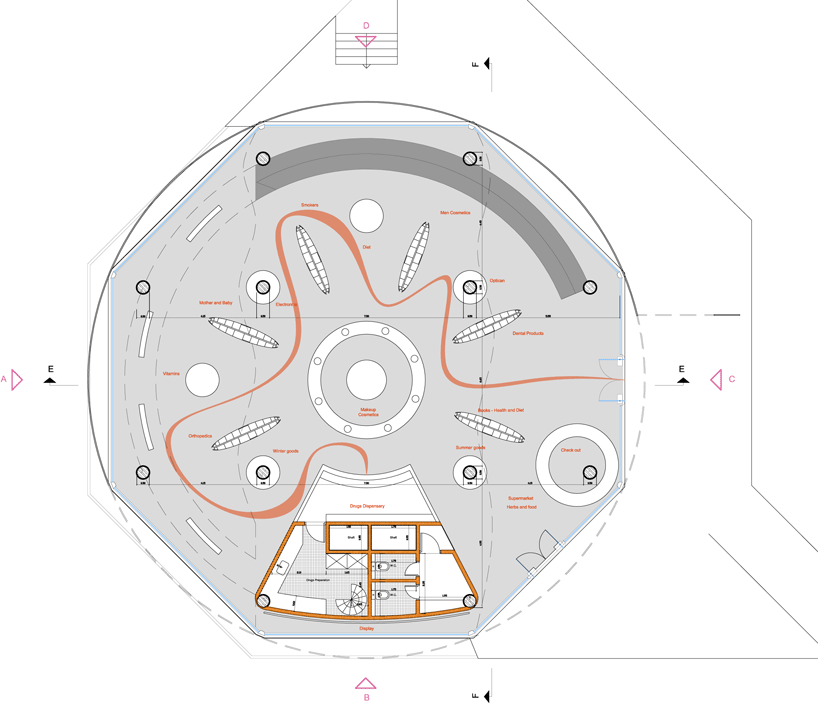 floor plan / level 0
floor plan / level 0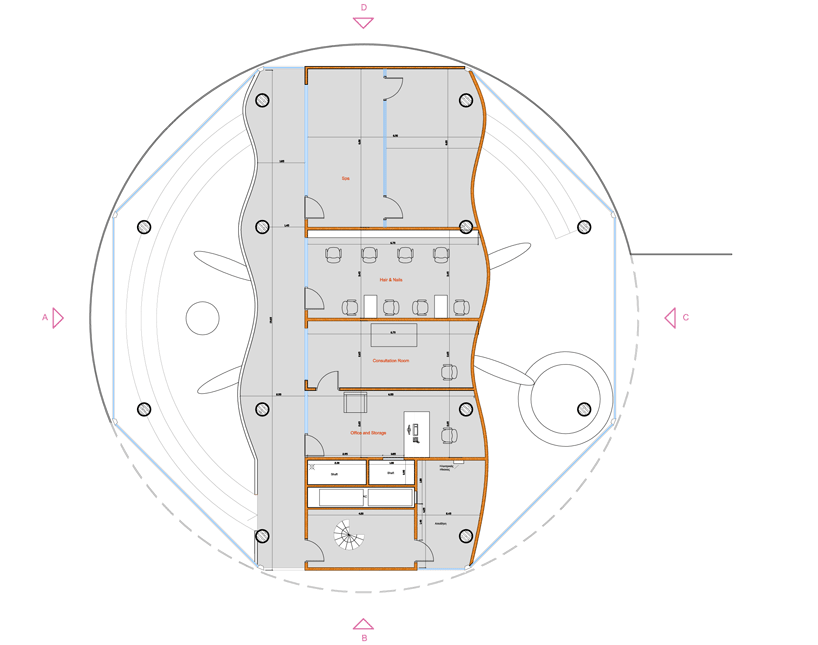 floor plan / level +1
floor plan / level +1