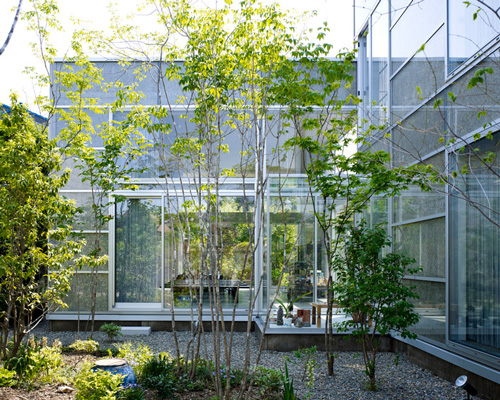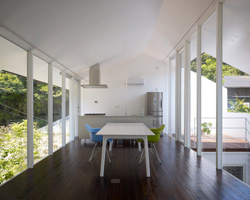KEEP UP WITH OUR DAILY AND WEEKLY NEWSLETTERS
PRODUCT LIBRARY
the minimalist gallery space gently curves at all corners and expands over three floors.
kengo kuma's qatar pavilion draws inspiration from qatari dhow boat construction and japan's heritage of wood joinery.
connections: +730
the home is designed as a single, monolithic volume folded into two halves, its distinct facades framing scenic lake views.
the winning proposal, revitalizing the structure in line with its founding principles, was unveiled during a press conference today, june 20th.

 reflective glass exterior wallsimage © daichi ano
reflective glass exterior wallsimage © daichi ano interior viewimage © daichi ano
interior viewimage © daichi ano view of the garden image © daichi ano
view of the garden image © daichi ano (left) with the blinds opened image © kazuyasu kochi (right) with the blinds closed image © daichi ano
(left) with the blinds opened image © kazuyasu kochi (right) with the blinds closed image © daichi ano image © kazuyasu kochi
image © kazuyasu kochi detail of the wood wool wall make-up image © kazuyasu kochi
detail of the wood wool wall make-up image © kazuyasu kochi aerial view of circulation box in between image © kazuyasu kochi
aerial view of circulation box in between image © kazuyasu kochi physical model image © kazuyasu kochi
physical model image © kazuyasu kochi








