KEEP UP WITH OUR DAILY AND WEEKLY NEWSLETTERS
PRODUCT LIBRARY
designboom's earth day 2024 roundup highlights the architecture that continues to push the boundaries of sustainable design.
the apartments shift positions from floor to floor, varying between 90 sqm and 110 sqm.
the house is clad in a rusted metal skin, while the interiors evoke a unified color palette of sand and terracotta.
designing this colorful bogotá school, heatherwick studio takes influence from colombia's indigenous basket weaving.
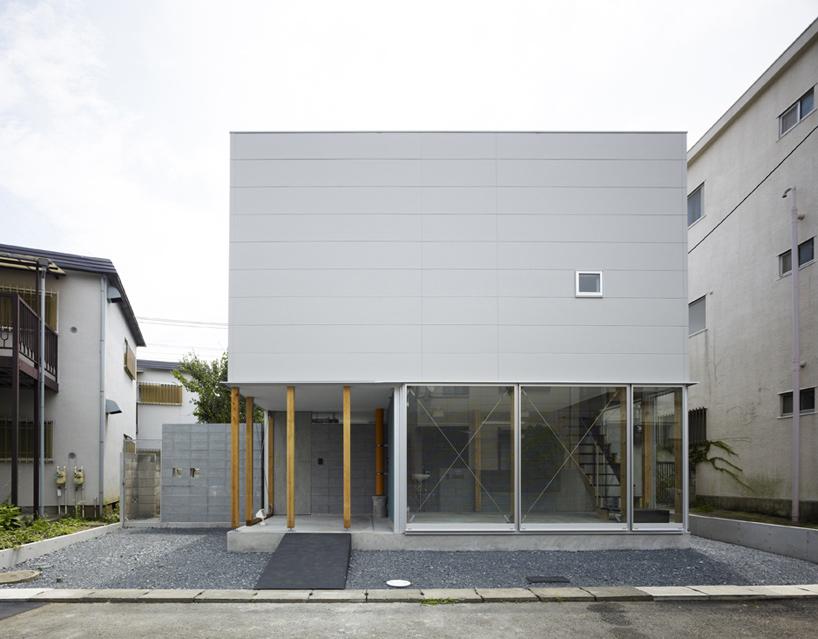
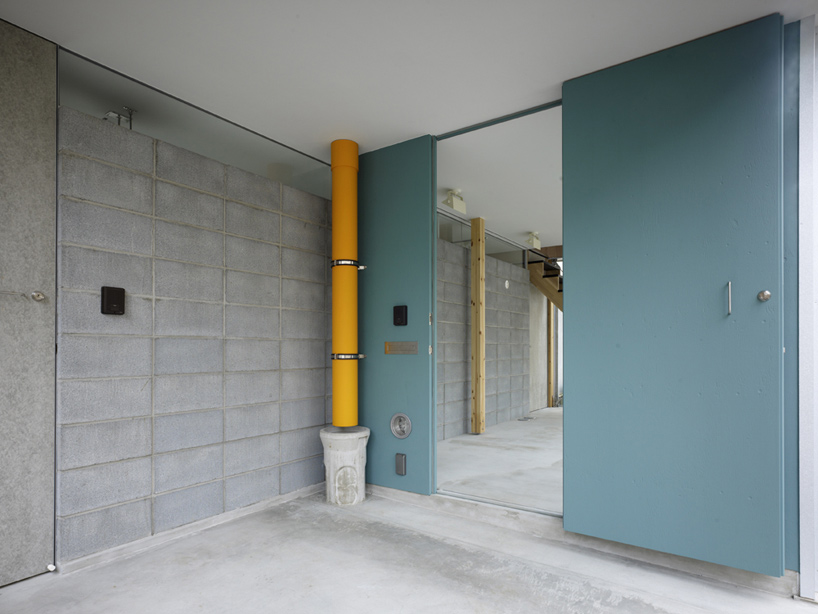 entrance image © daici ano
entrance image © daici ano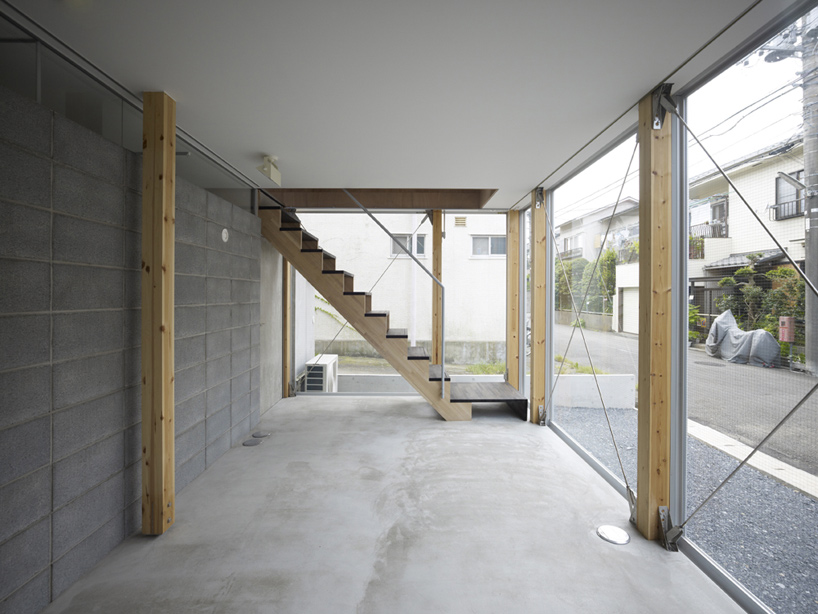 interior view of gallery by concrete-block wall image © daici ano
interior view of gallery by concrete-block wall image © daici ano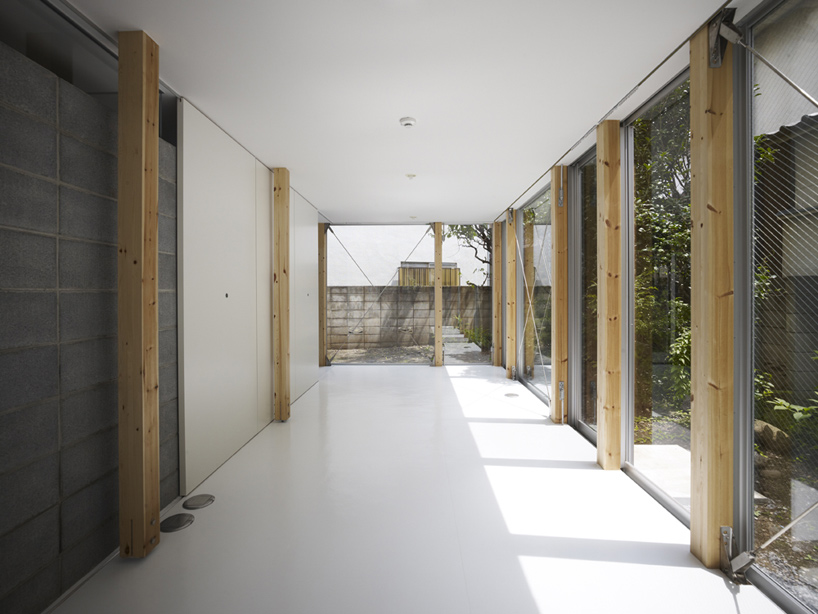 room 1 by back garden image © daici ano
room 1 by back garden image © daici ano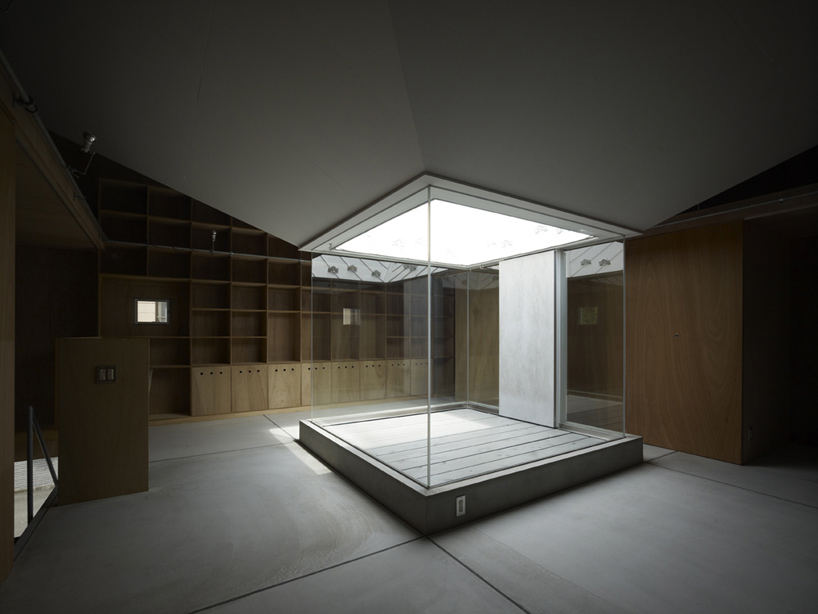 central light court on upper level image © daici ano
central light court on upper level image © daici ano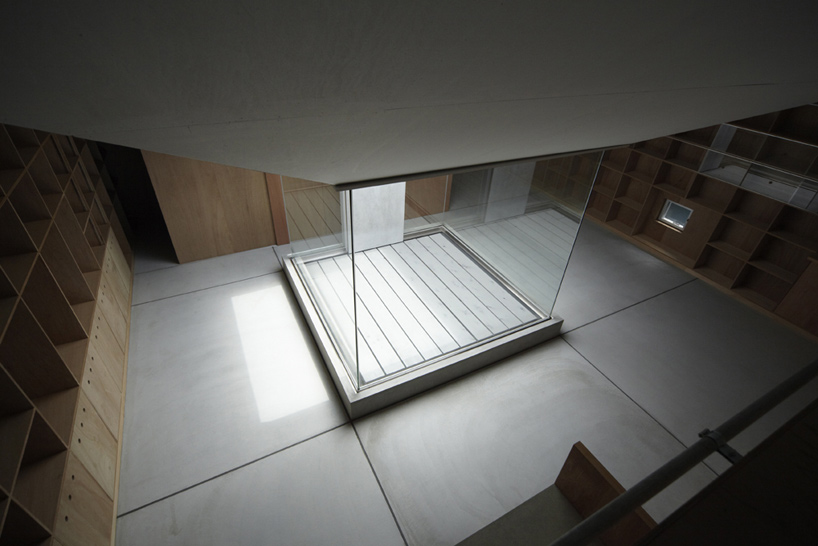 image © daici ano
image © daici ano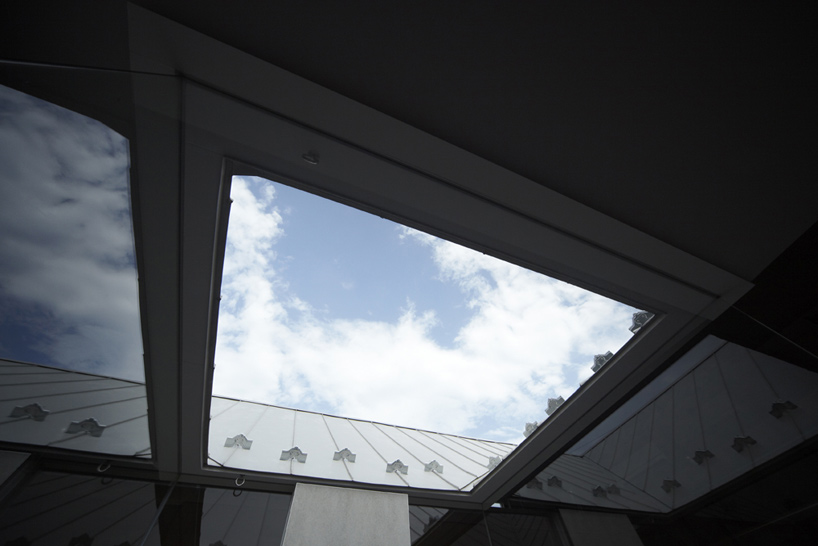 view of sky through light court image © daici ano
view of sky through light court image © daici ano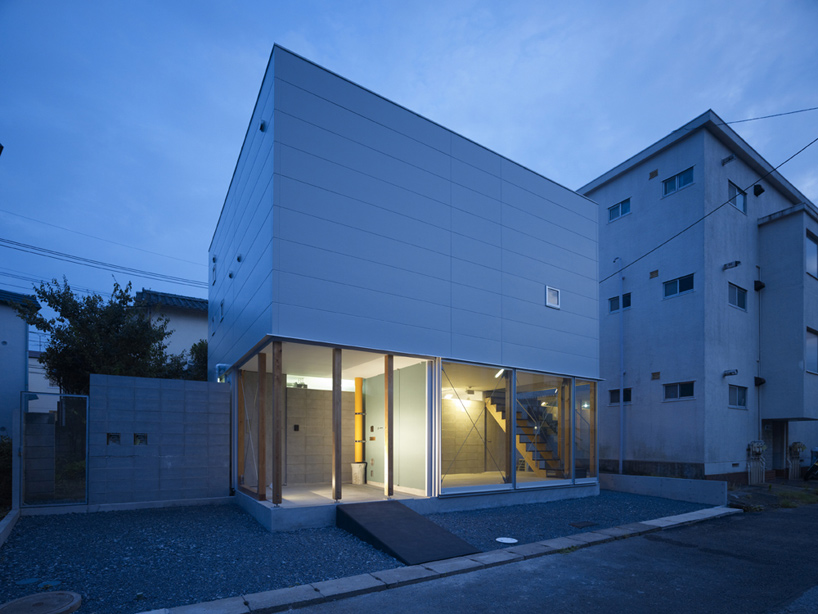 night view image © daici ano
night view image © daici ano site and floor plan / level 0
site and floor plan / level 0 floor plan / level +1
floor plan / level +1 section
section


