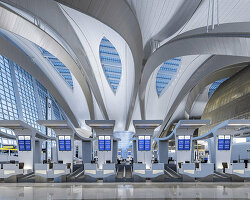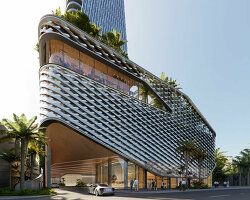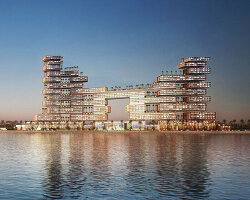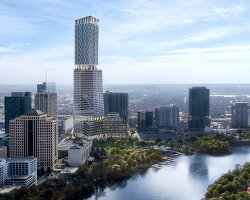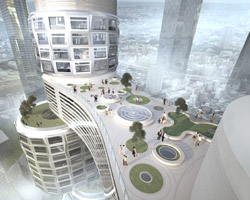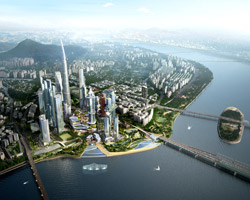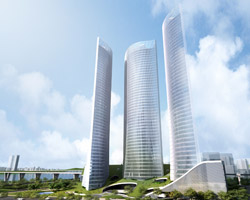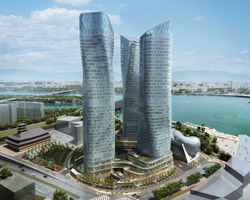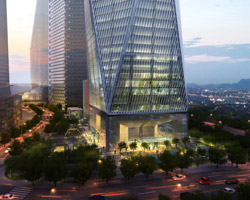KEEP UP WITH OUR DAILY AND WEEKLY NEWSLETTERS
PRODUCT LIBRARY
with its mountain-like rooftop clad in a ceramic skin, UCCA Clay is a sculptural landmark for the city.
charlotte skene catling tells designboom about her visions for reinventing the aaltos' first industrial structure into a building designed for people.
'refuge de barroude' will rise organically with its sweeping green roof and will bring modern amenities for pyrenees hikers.
spanning two floors and a loft, the stitled design gave room for a horizontal expanse at ground level, incorporating a green area while preserving the natural slope.
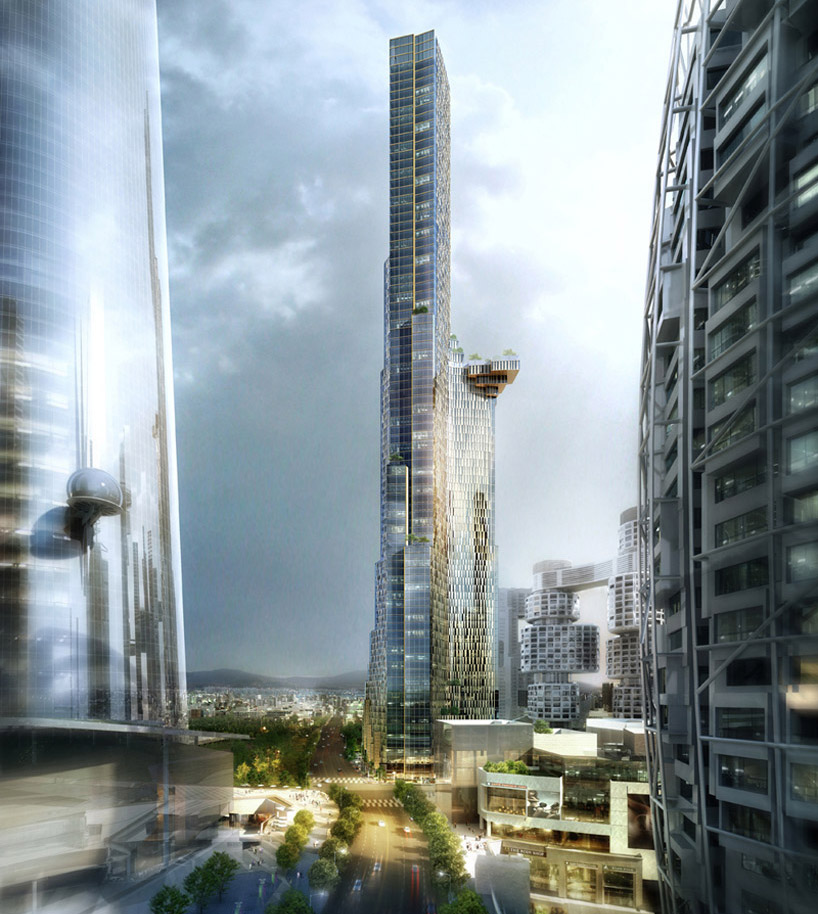
 elevation image © kohn pedersen fox associates
elevation image © kohn pedersen fox associates aerial view image © kohn pedersen fox associates
aerial view image © kohn pedersen fox associates stepped terraces image © kohn pedersen fox associates
stepped terraces image © kohn pedersen fox associates curtain wall image ©
curtain wall image ©  swimming pool image © kohn pedersen fox associates
swimming pool image © kohn pedersen fox associates reception / foyer image © kohn pedersen fox associates
reception / foyer image © kohn pedersen fox associates stone, metal and wood are used to detail the interior spaces image © kohn pedersen fox associates
stone, metal and wood are used to detail the interior spaces image © kohn pedersen fox associates slabs of stone, planks of wood, and real alloys comprise both interior and exterior surfaces image ©
slabs of stone, planks of wood, and real alloys comprise both interior and exterior surfaces image ©  site plan image © kohn pedersen fox associates
site plan image © kohn pedersen fox associates
