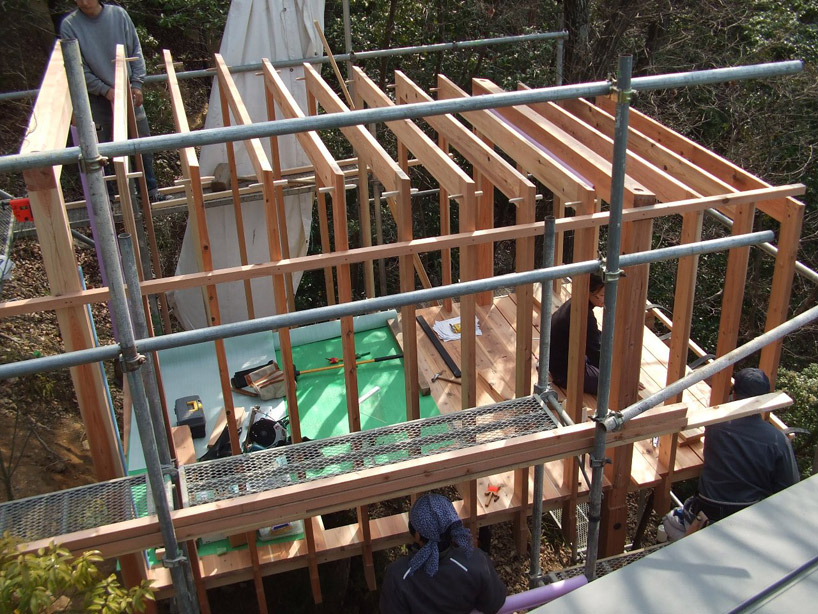KEEP UP WITH OUR DAILY AND WEEKLY NEWSLETTERS
PRODUCT LIBRARY
with its mountain-like rooftop clad in a ceramic skin, UCCA Clay is a sculptural landmark for the city.
charlotte skene catling tells designboom about her visions for reinventing the aaltos' first industrial structure into a building designed for people.
'refuge de barroude' will rise organically with its sweeping green roof and will bring modern amenities for pyrenees hikers.
spanning two floors and a loft, the stitled design gave room for a horizontal expanse at ground level, incorporating a green area while preserving the natural slope.
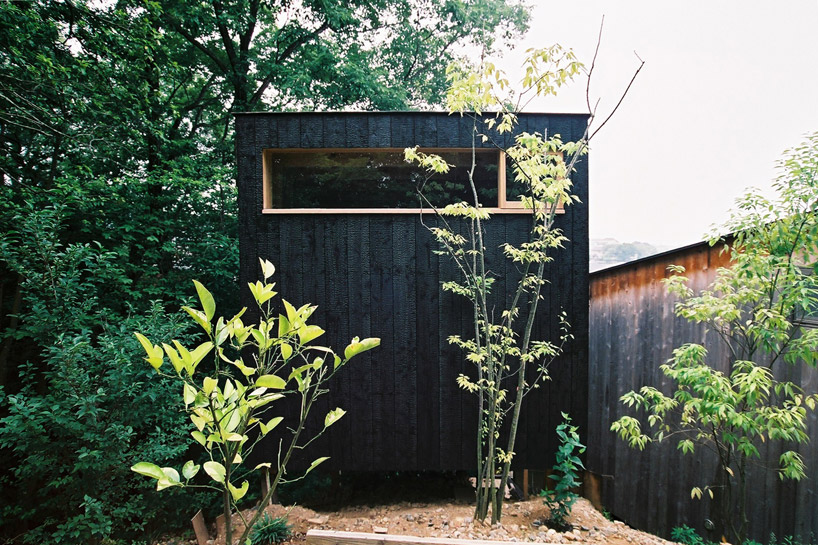
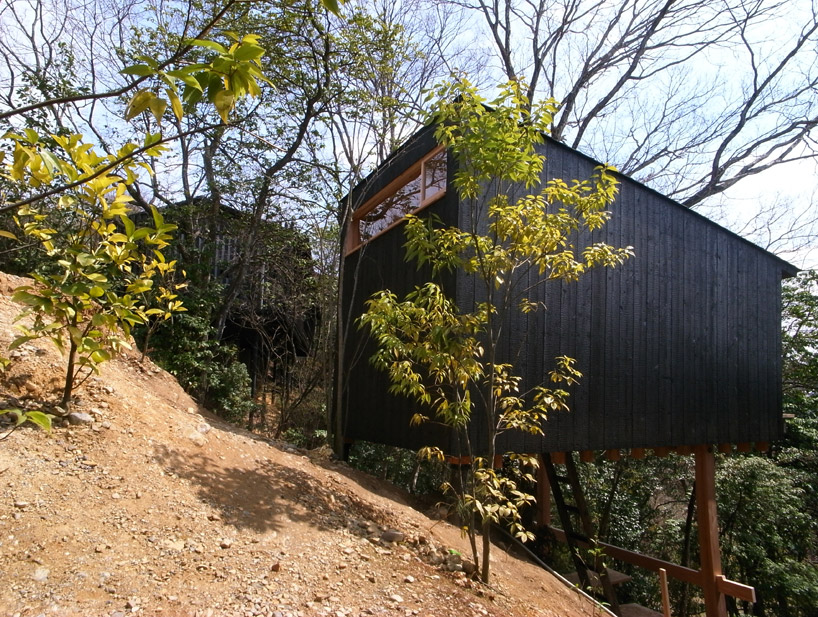 exterior view
exterior view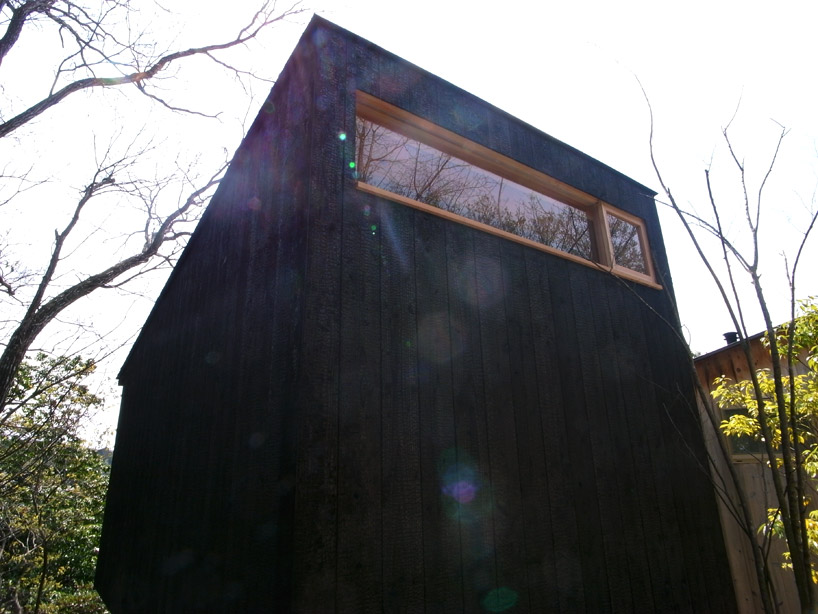 street facade
street facade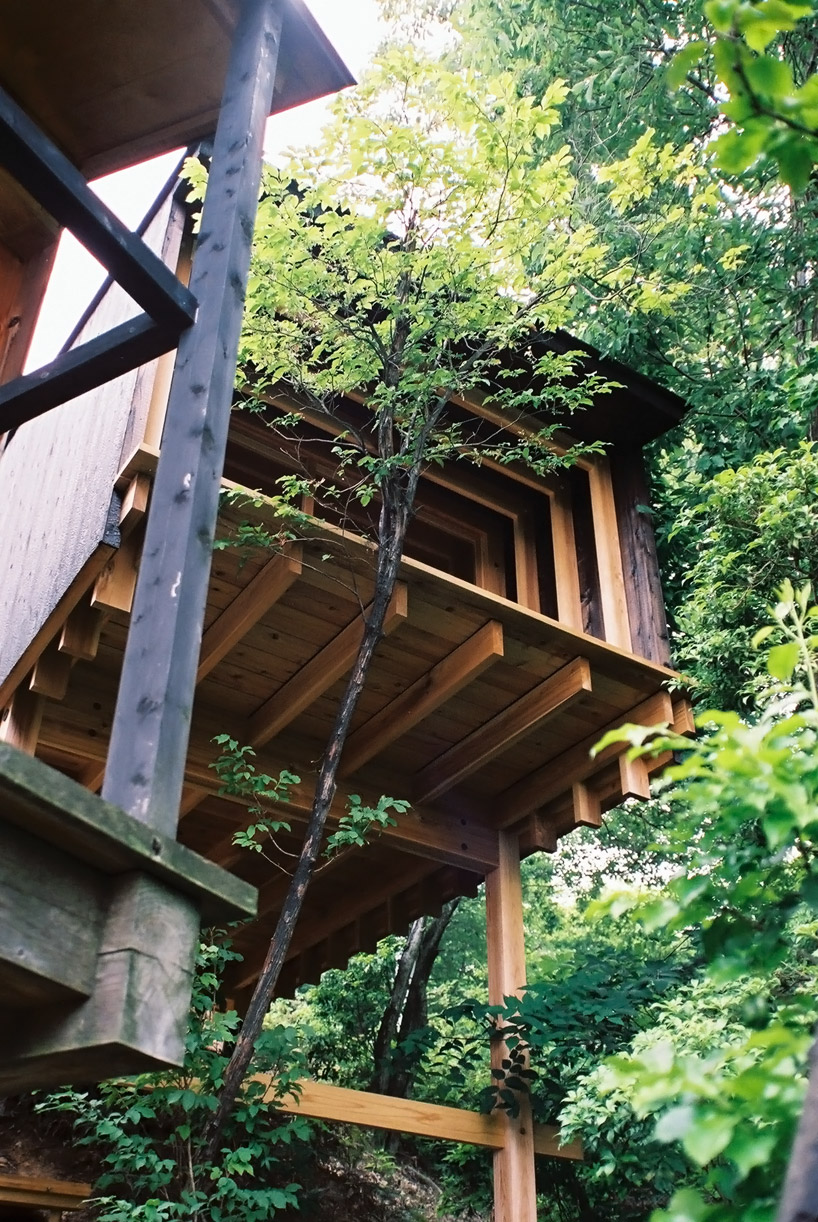 view from under the hut
view from under the hut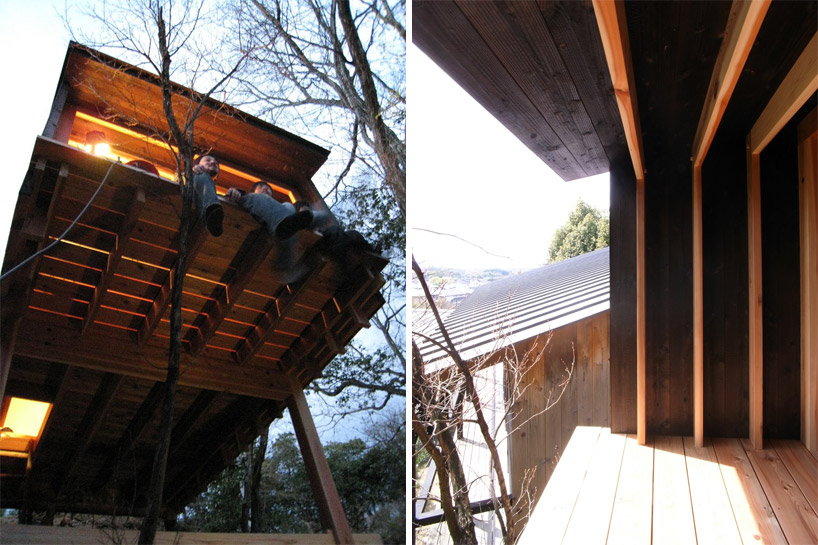 views of the outdoor terrace
views of the outdoor terrace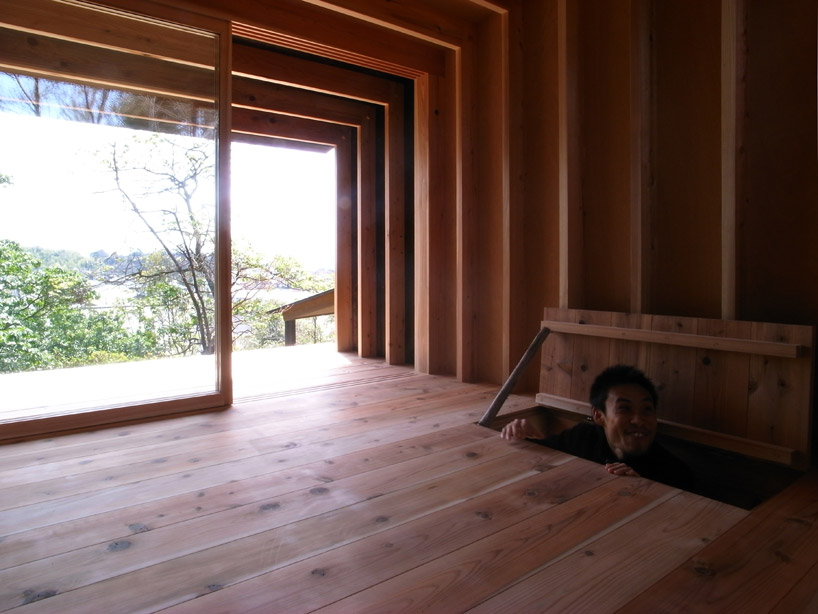 hatch
hatch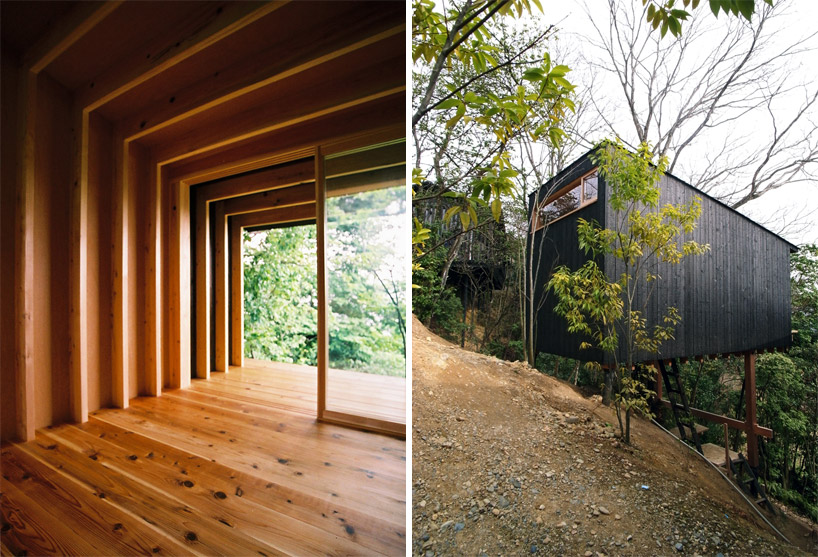 (left) interior view (right) within context
(left) interior view (right) within context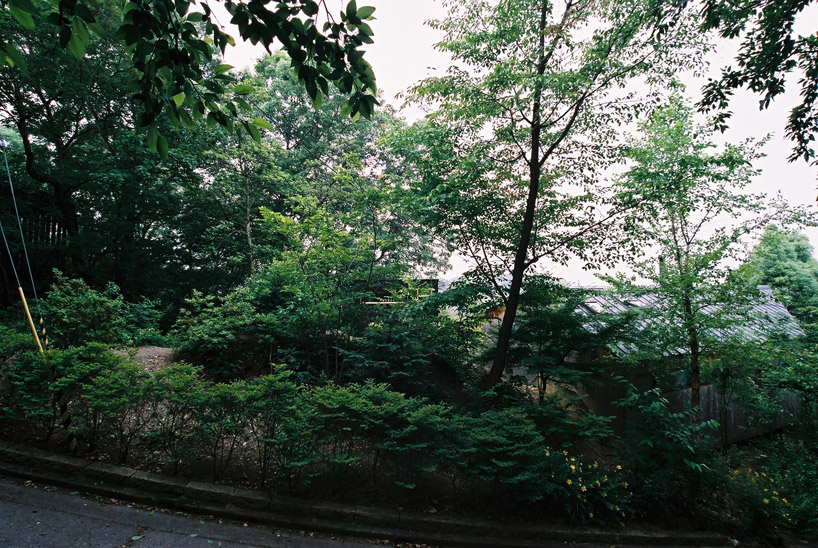 view from the street
view from the street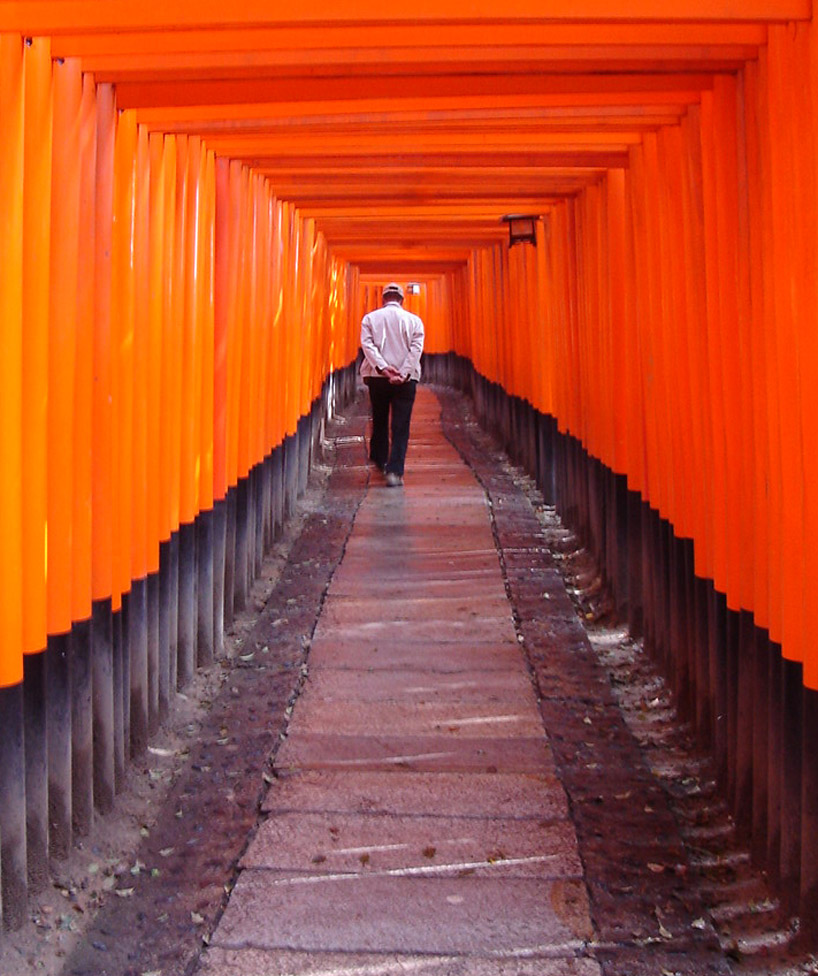 a torri corridor
a torri corridor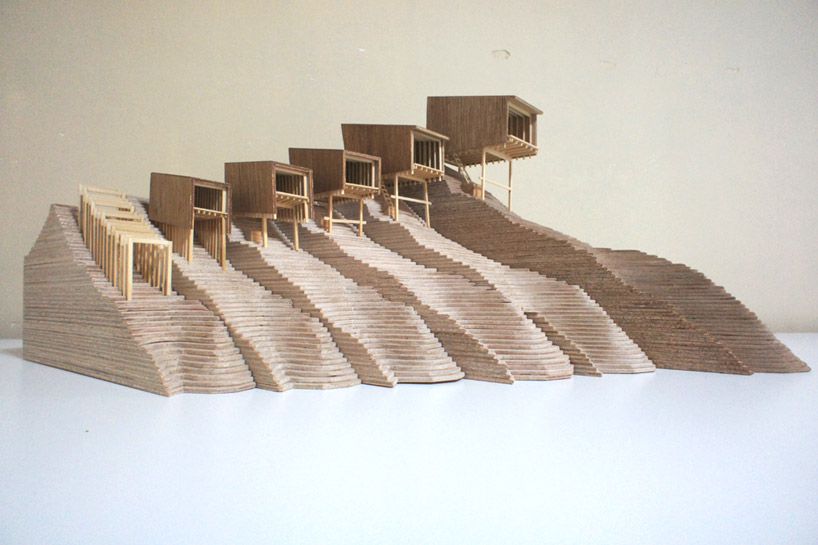 schematic models of the process
schematic models of the process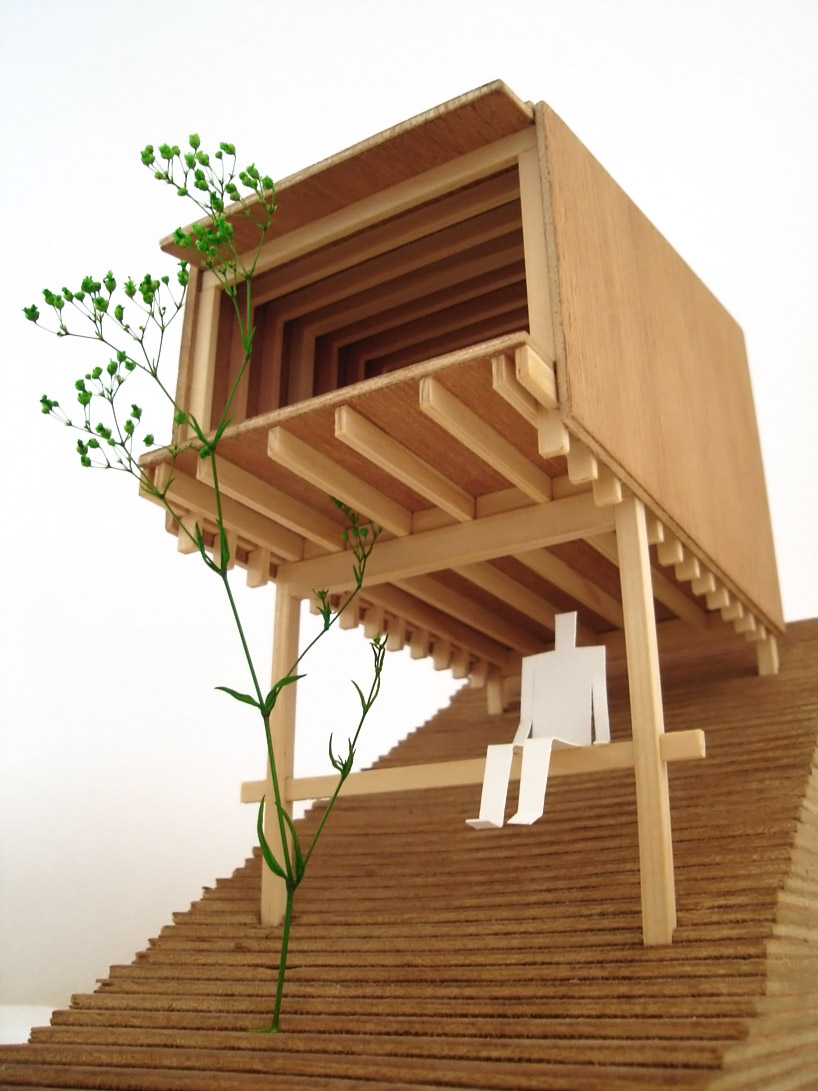 physical model
physical model section and plan
section and plan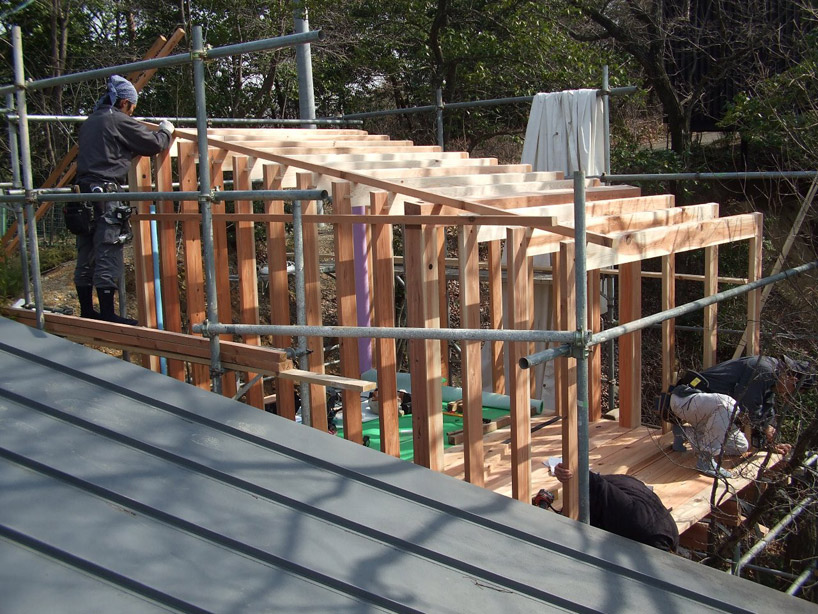 during construction
during construction