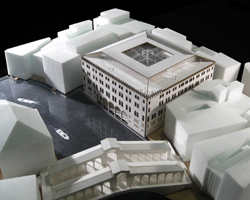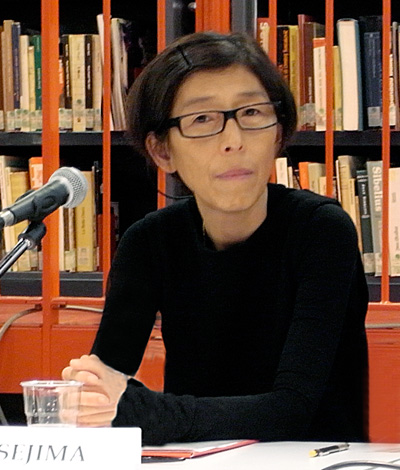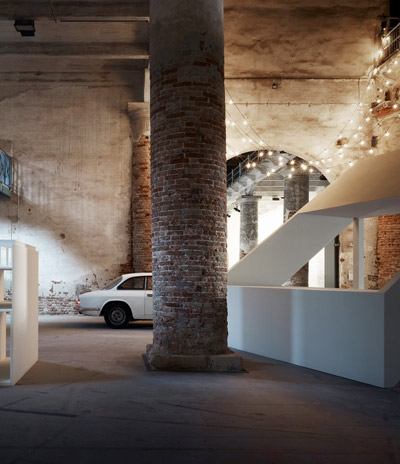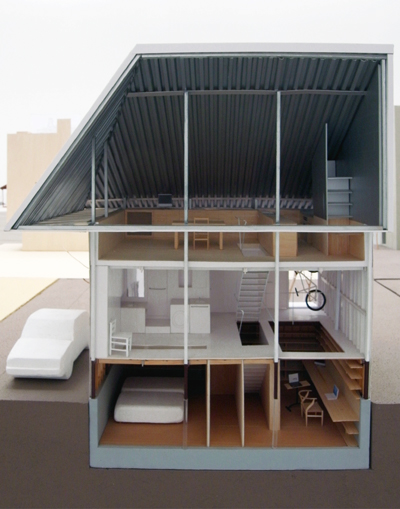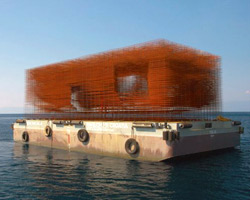KEEP UP WITH OUR DAILY AND WEEKLY NEWSLETTERS
PRODUCT LIBRARY
the apartments shift positions from floor to floor, varying between 90 sqm and 110 sqm.
the house is clad in a rusted metal skin, while the interiors evoke a unified color palette of sand and terracotta.
designing this colorful bogotá school, heatherwick studio takes influence from colombia's indigenous basket weaving.
read our interview with the japanese artist as she takes us on a visual tour of her first architectural endeavor, which she describes as 'a space of contemplation'.
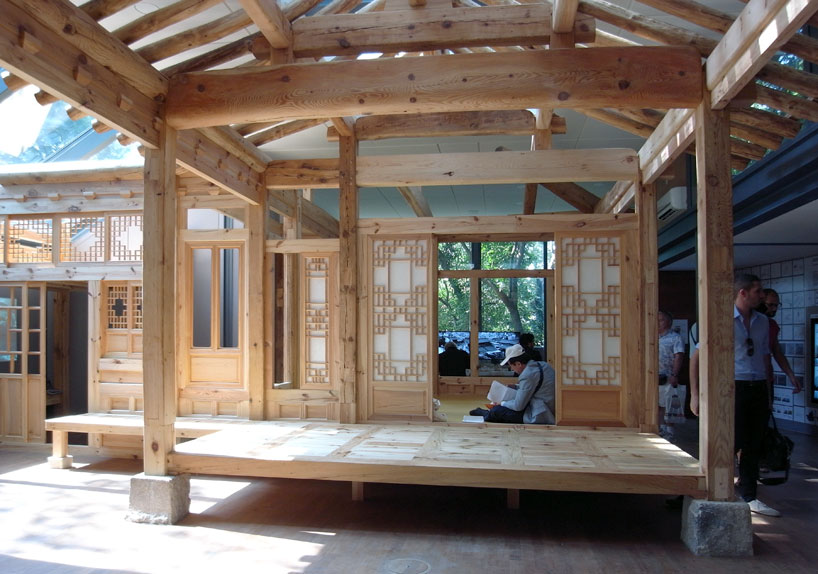
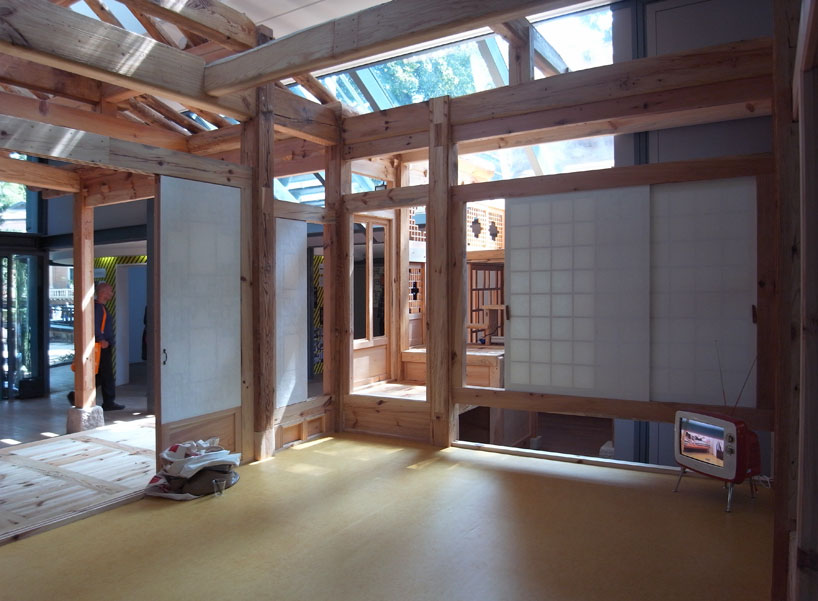 interior of the hanok’s main space image © designboom
interior of the hanok’s main space image © designboom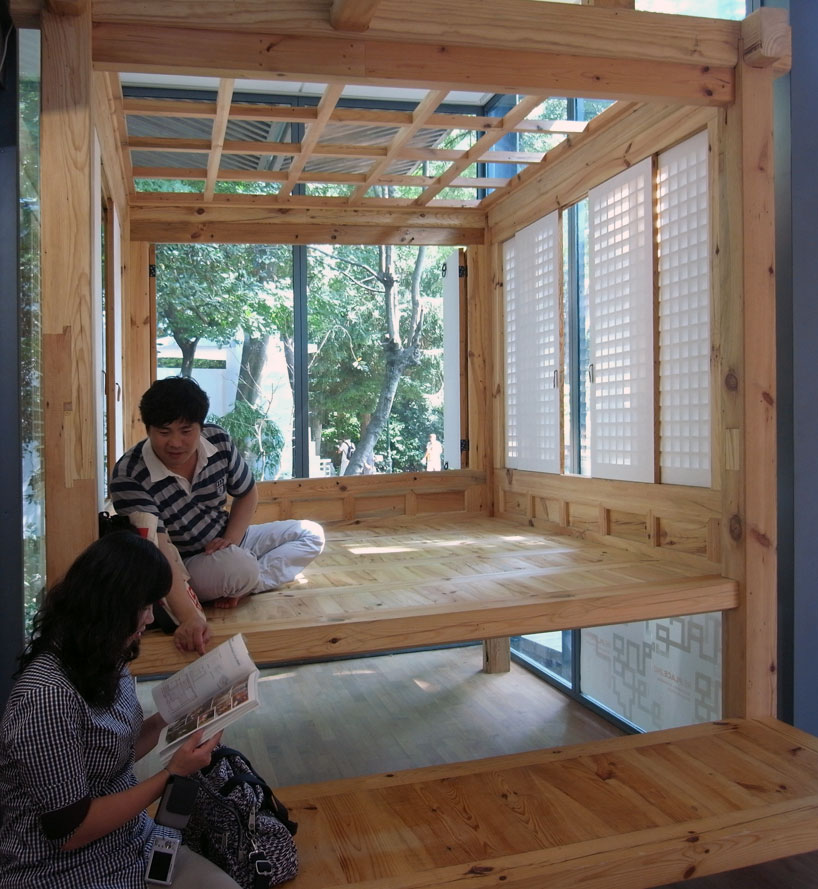 ‘jeong-ja’ image © designboom
‘jeong-ja’ image © designboom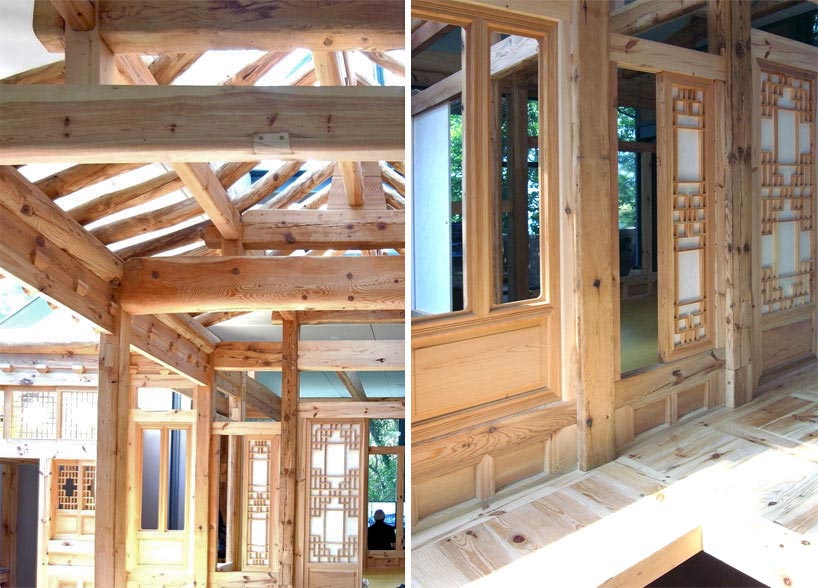 (left) roof construction detail (right) entrance of the hanok images © designboom
(left) roof construction detail (right) entrance of the hanok images © designboom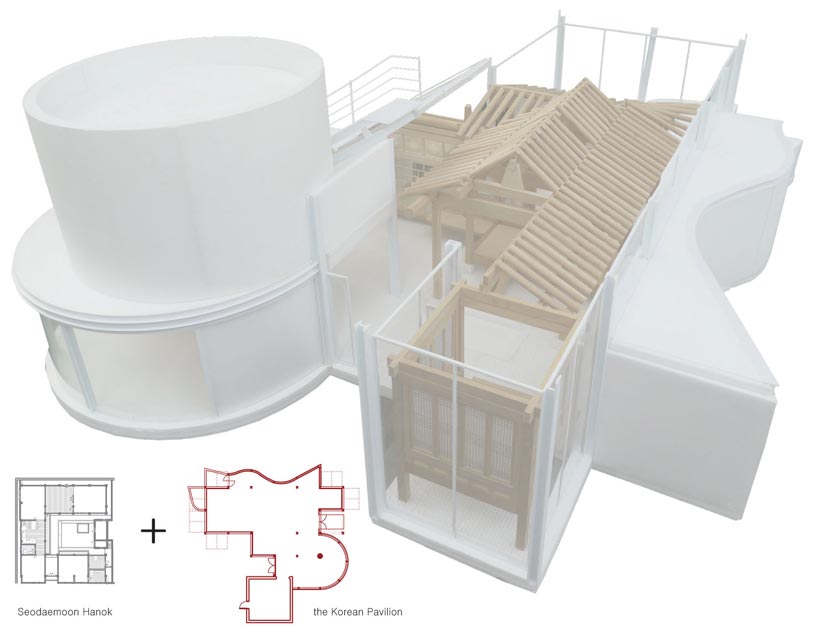 model of the korean pavilion
model of the korean pavilion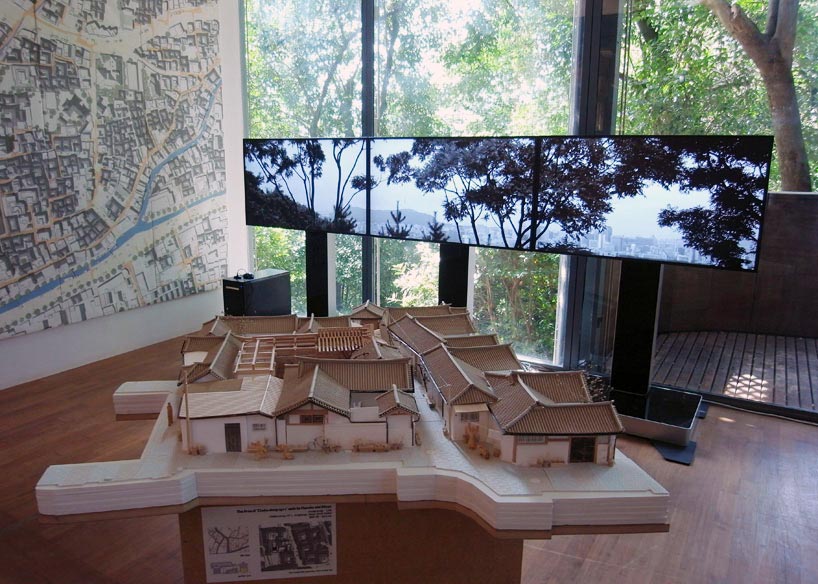 overall view of ‘living forms, seoul’ by cho, jung goo image © designboom
overall view of ‘living forms, seoul’ by cho, jung goo image © designboom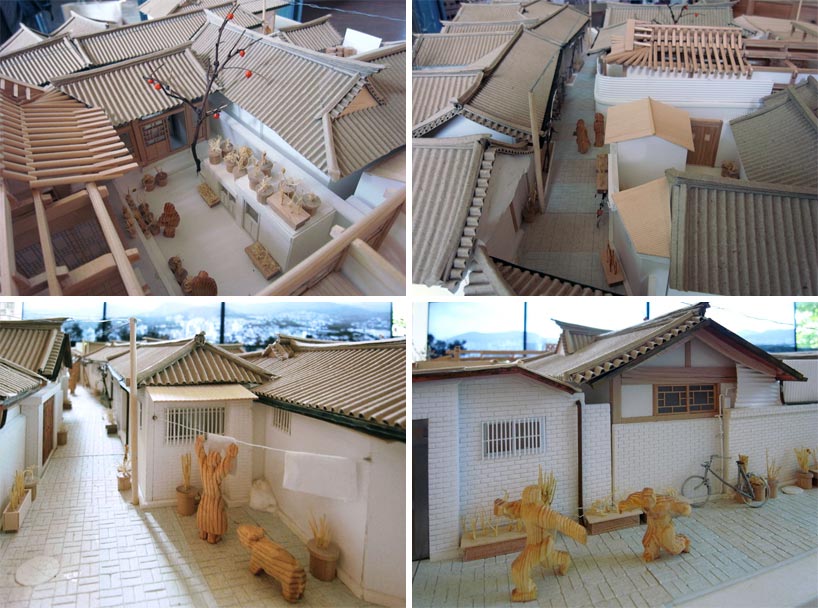 detail shots of exhibited model images © designboom
detail shots of exhibited model images © designboom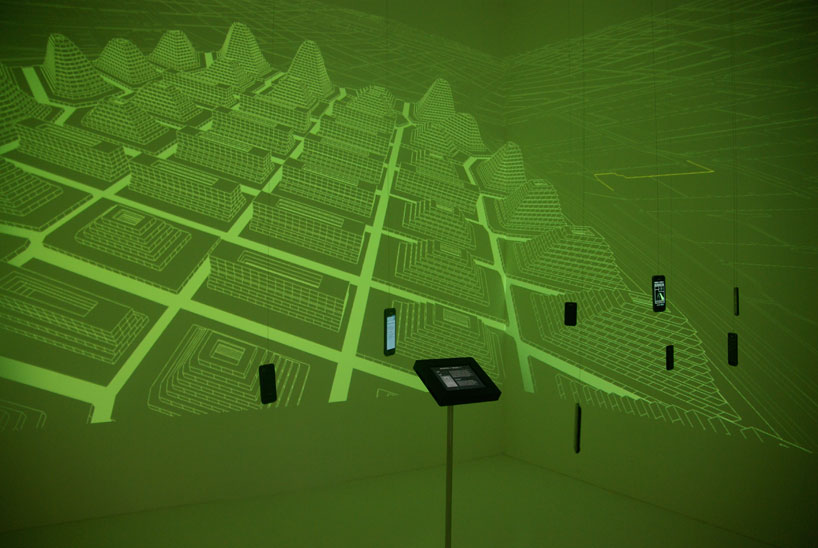 ‘differential life integral city’ by tah, tesoc image © designboom
‘differential life integral city’ by tah, tesoc image © designboom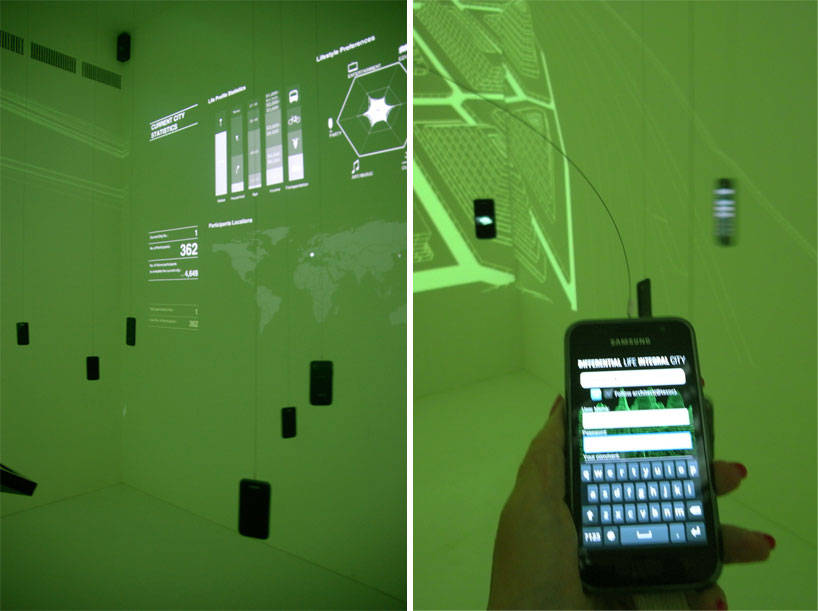 (left) projection on wall (right) hanging smartphones images © designboom
(left) projection on wall (right) hanging smartphones images © designboom integral city image © hah, tesoc 2010
integral city image © hah, tesoc 2010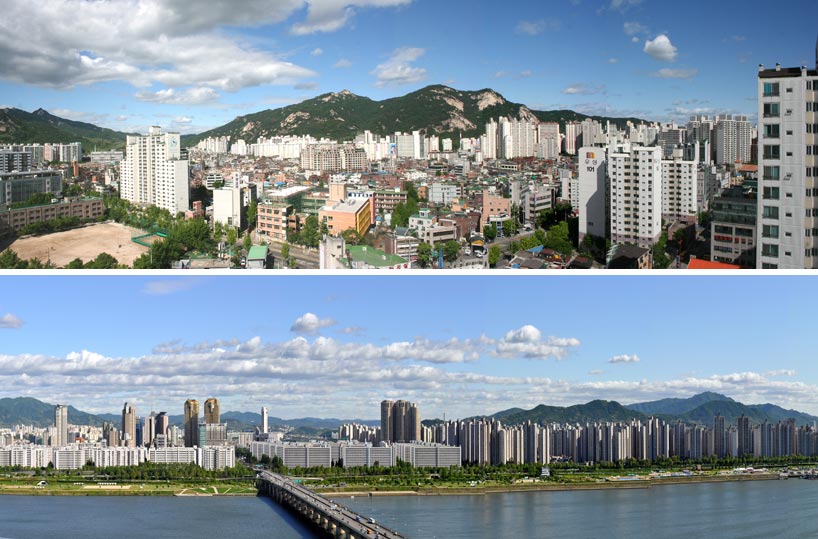 (top) apartment buildings surrounding bulam mountain, sanggye-dong (bottom) apartment buildings along the base of the han-river, jamsil dong, songpa-gu images © lee, chung kee 2010
(top) apartment buildings surrounding bulam mountain, sanggye-dong (bottom) apartment buildings along the base of the han-river, jamsil dong, songpa-gu images © lee, chung kee 2010 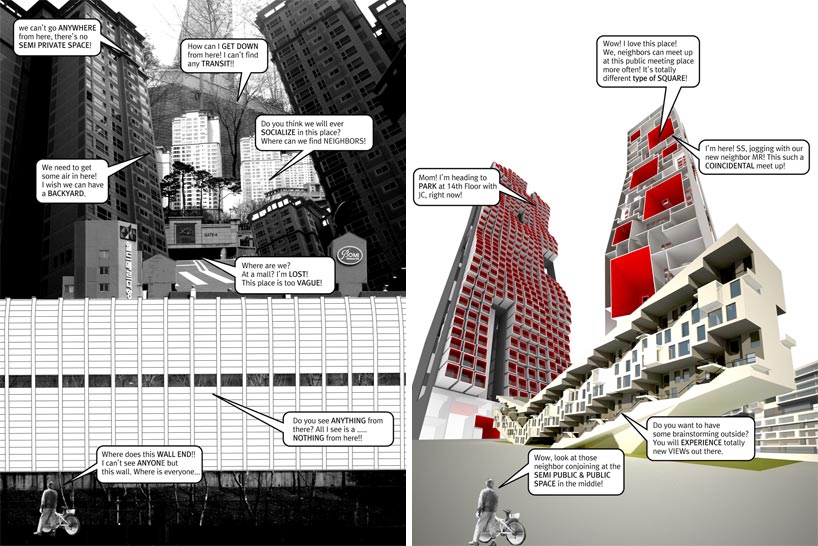 (left) ‘barricaded city’ image © shin, seung soo 2010 (right) ‘experience apartment’ image © shin, seung soo 2010
(left) ‘barricaded city’ image © shin, seung soo 2010 (right) ‘experience apartment’ image © shin, seung soo 2010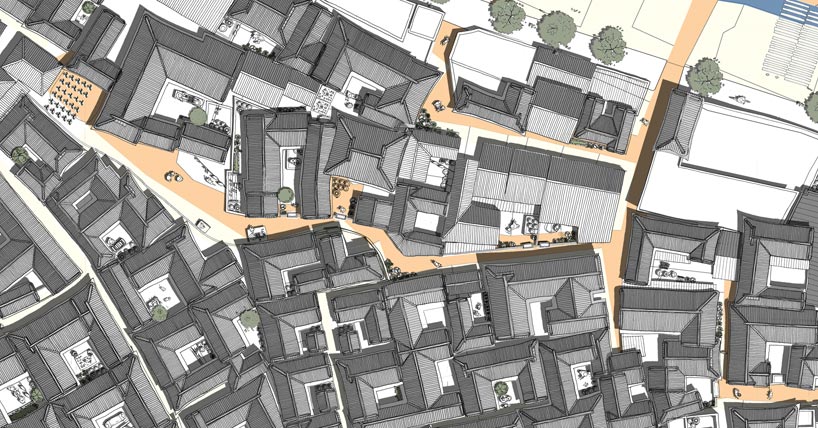 ‘living city_alley of naesu-dong’ image © lee, sang koo 2010
‘living city_alley of naesu-dong’ image © lee, sang koo 2010