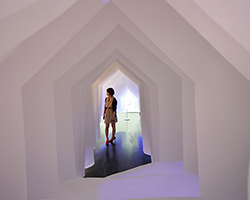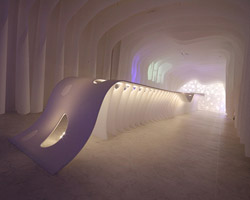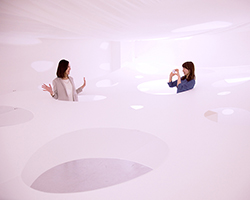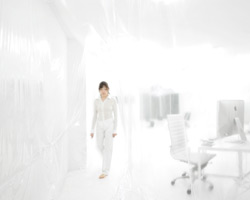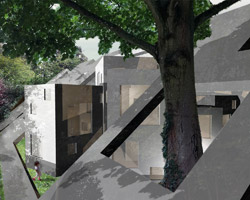KEEP UP WITH OUR DAILY AND WEEKLY NEWSLETTERS
PRODUCT LIBRARY
the apartments shift positions from floor to floor, varying between 90 sqm and 110 sqm.
the house is clad in a rusted metal skin, while the interiors evoke a unified color palette of sand and terracotta.
designing this colorful bogotá school, heatherwick studio takes influence from colombia's indigenous basket weaving.
read our interview with the japanese artist as she takes us on a visual tour of her first architectural endeavor, which she describes as 'a space of contemplation'.
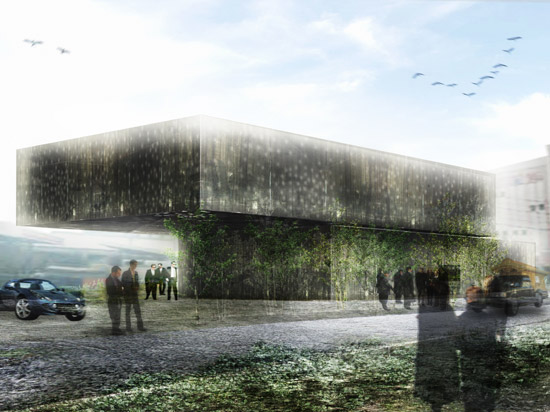
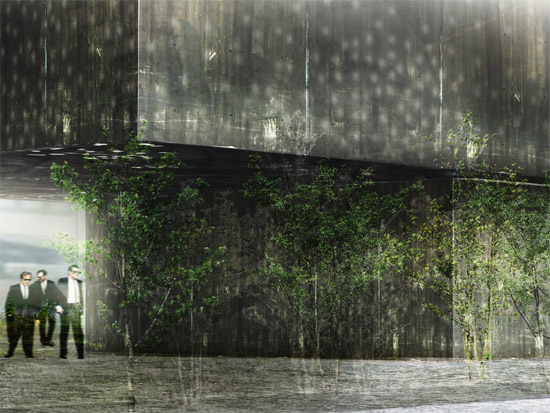
 interior
interior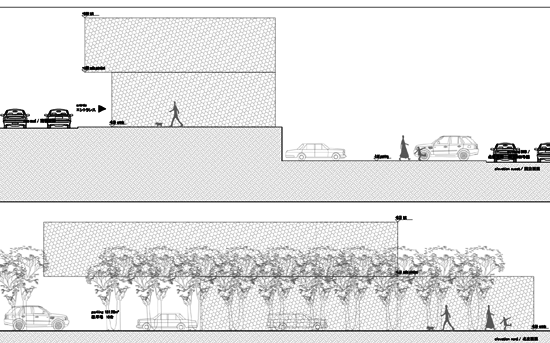 elevation plans
elevation plans elevation plans
elevation plans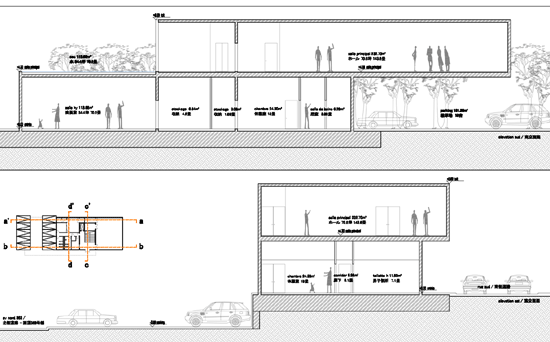 elevation plans
elevation plans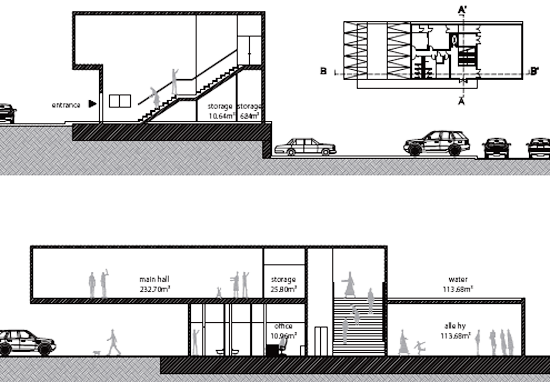 elevation plans
elevation plans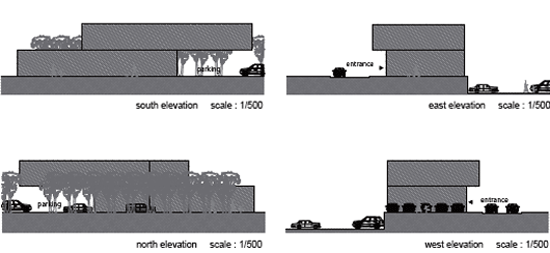 all elevations of the hall
all elevations of the hall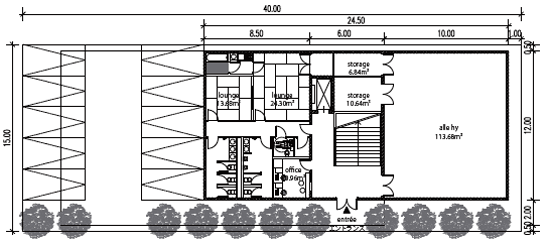 ground floor plan
ground floor plan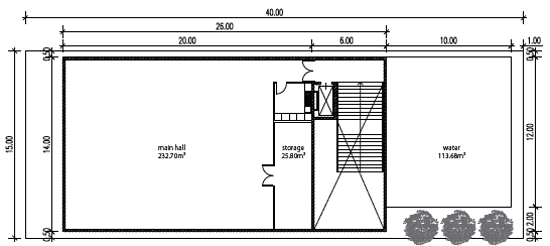 second floor plan project info: architect : kotaro horiuchi / kotaro horiuchi architecture program : funeral hall location : nagoya, japan plot area : 1200 m2 built area : 600 m2 floors : 2 floors design period : 08.2008 – structure : reinforced concrete materials : exterior : aluminium interior : floor / resin epoxy wall / pierre composite ceiling / pierre composite
second floor plan project info: architect : kotaro horiuchi / kotaro horiuchi architecture program : funeral hall location : nagoya, japan plot area : 1200 m2 built area : 600 m2 floors : 2 floors design period : 08.2008 – structure : reinforced concrete materials : exterior : aluminium interior : floor / resin epoxy wall / pierre composite ceiling / pierre composite