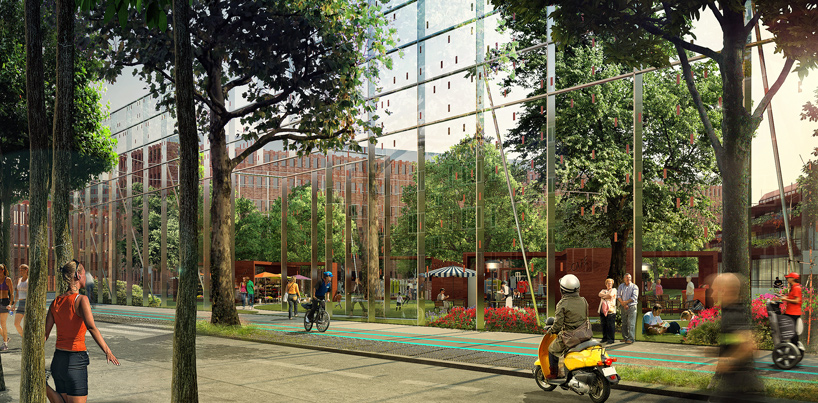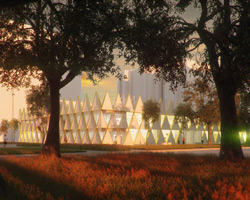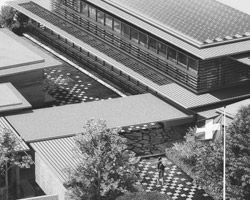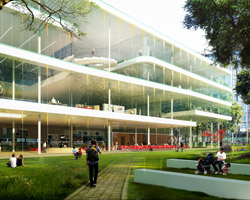KEEP UP WITH OUR DAILY AND WEEKLY NEWSLETTERS
PRODUCT LIBRARY
the minimalist gallery space gently curves at all corners and expands over three floors.
kengo kuma's qatar pavilion draws inspiration from qatari dhow boat construction and japan's heritage of wood joinery.
connections: +730
the home is designed as a single, monolithic volume folded into two halves, its distinct facades framing scenic lake views.
the winning proposal, revitalizing the structure in line with its founding principles, was unveiled during a press conference today, june 20th.

 ‘the park street’
‘the park street’ ‘the forest street’
‘the forest street’ aerial view of site
aerial view of site key schemes
key schemes activities
activities dwelling make-up
dwelling make-up
 rendered dwelling typology 2
rendered dwelling typology 2 any weather sports center
any weather sports center show window courtyard
show window courtyard overall section through site
overall section through site section – detail
section – detail section – detail
section – detail





