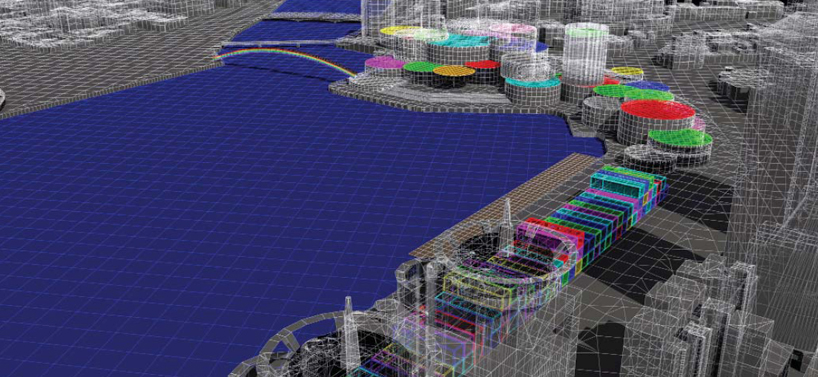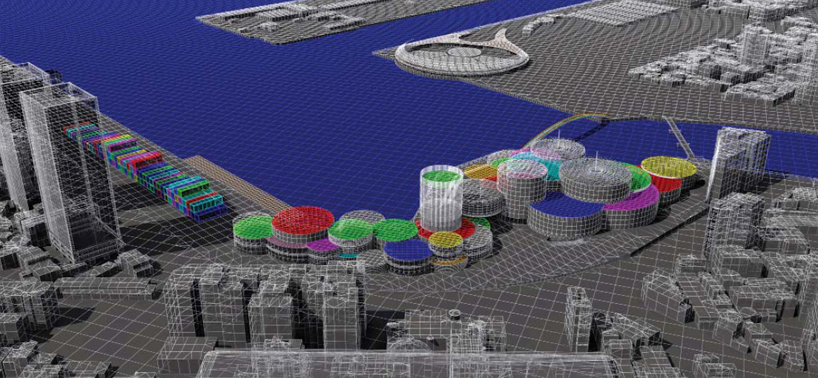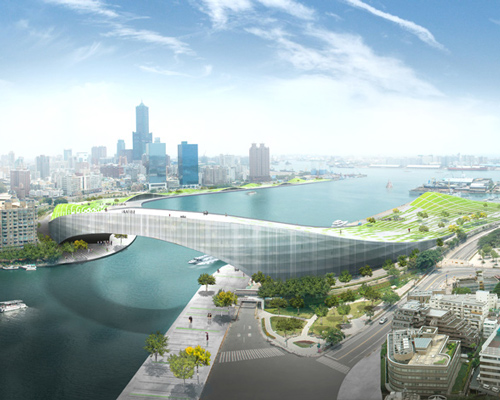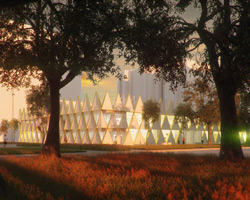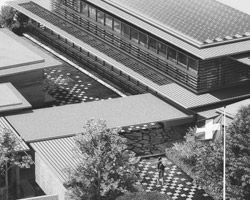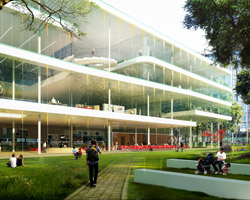KEEP UP WITH OUR DAILY AND WEEKLY NEWSLETTERS
PRODUCT LIBRARY
the minimalist gallery space gently curves at all corners and expands over three floors.
kengo kuma's qatar pavilion draws inspiration from qatari dhow boat construction and japan's heritage of wood joinery.
connections: +730
the home is designed as a single, monolithic volume folded into two halves, its distinct facades framing scenic lake views.
the winning proposal, revitalizing the structure in line with its founding principles, was unveiled during a press conference today, june 20th.
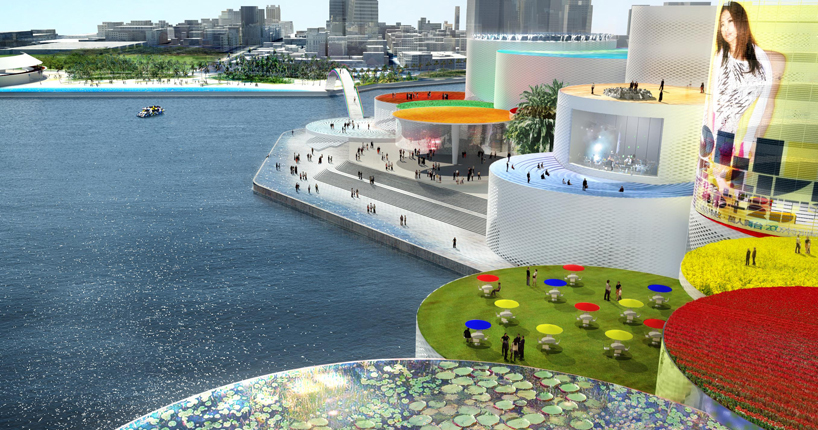
 flyby
flyby terrace during the night
terrace during the night night view from kaohsiung beach
night view from kaohsiung beach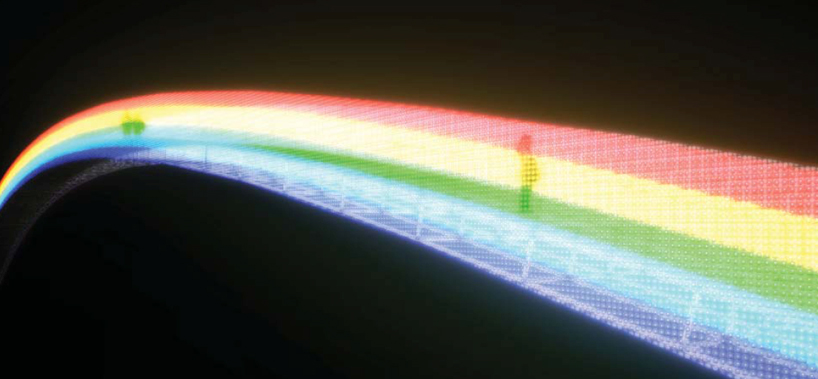 rainbow bridge
rainbow bridge view of main foyer
view of main foyer marine culture exhibit center
marine culture exhibit center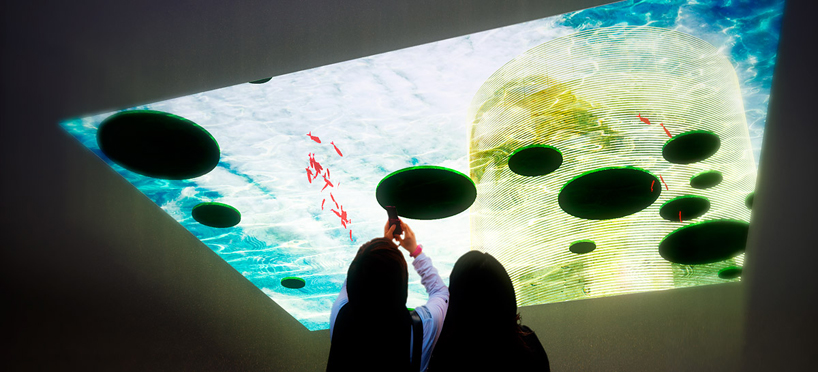
 exhibit area
exhibit area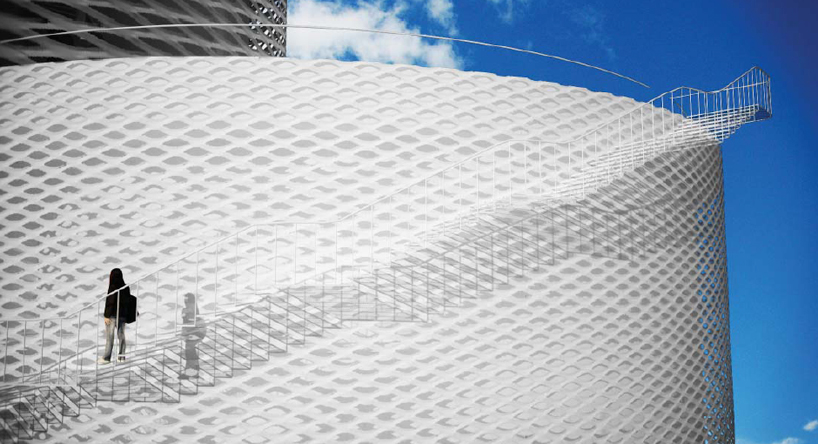 skin of large performance hall
skin of large performance hall facade treatments (left) large perforamance hall and small performance hall area (center) service and backstage area (right) LED signal tower / administration area and pop music industry (incubation) center
facade treatments (left) large perforamance hall and small performance hall area (center) service and backstage area (right) LED signal tower / administration area and pop music industry (incubation) center (left) music and marine culture commercial area (north facade) (center) small perfrmance hall and pop music exhibit area (right) small performance hall area
(left) music and marine culture commercial area (north facade) (center) small perfrmance hall and pop music exhibit area (right) small performance hall area site plan
site plan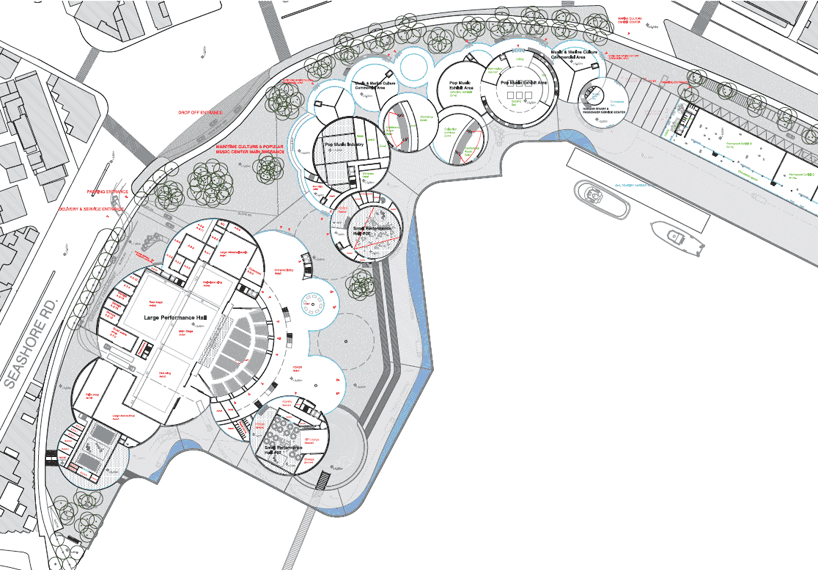 floor plan / level +1
floor plan / level +1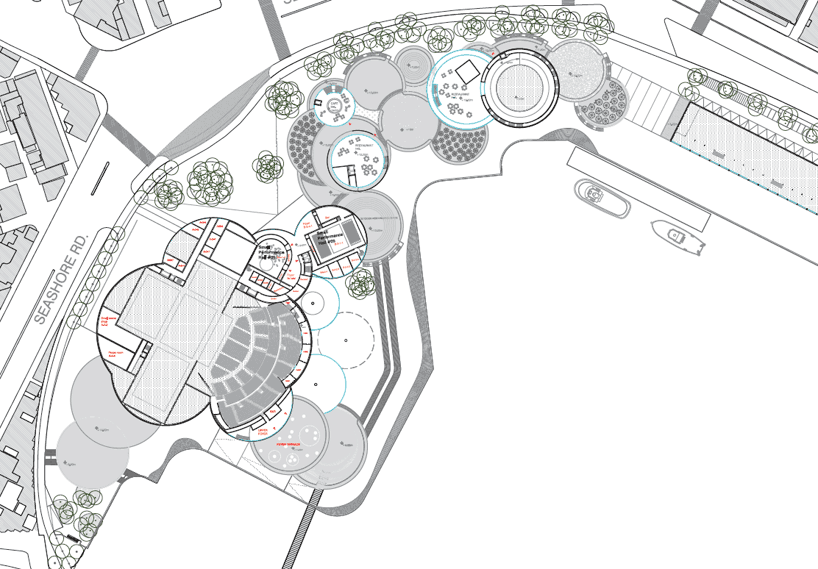 floor plan / level +3
floor plan / level +3 3D model of main performance hall (3500 seats)
3D model of main performance hall (3500 seats) diffferent configuration
diffferent configuration view from surrounding towers around the kaohsiung port
view from surrounding towers around the kaohsiung port