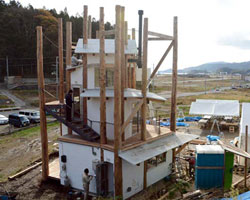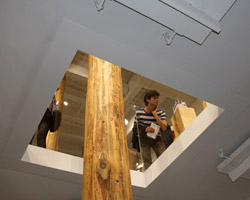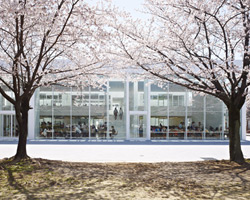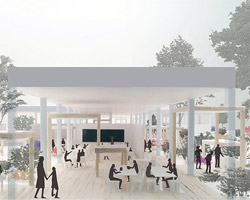KEEP UP WITH OUR DAILY AND WEEKLY NEWSLETTERS
PRODUCT LIBRARY
the minimalist gallery space gently curves at all corners and expands over three floors.
kengo kuma's qatar pavilion draws inspiration from qatari dhow boat construction and japan's heritage of wood joinery.
connections: +730
the home is designed as a single, monolithic volume folded into two halves, its distinct facades framing scenic lake views.
the winning proposal, revitalizing the structure in line with its founding principles, was unveiled during a press conference today, june 20th.
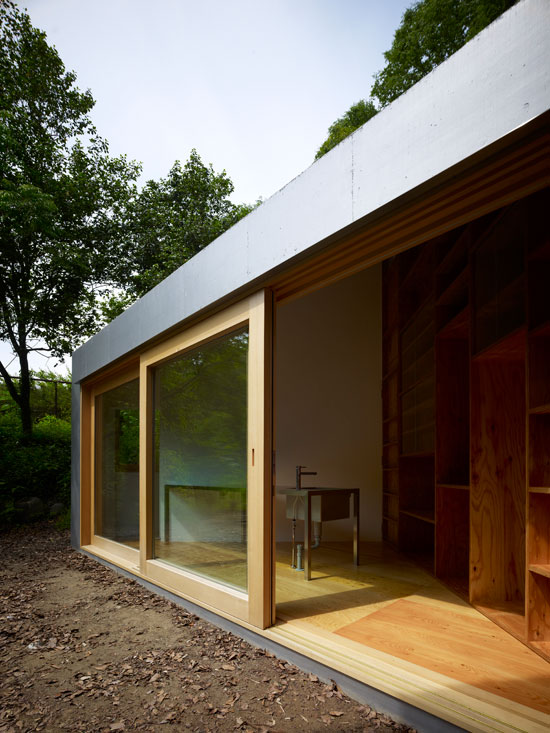
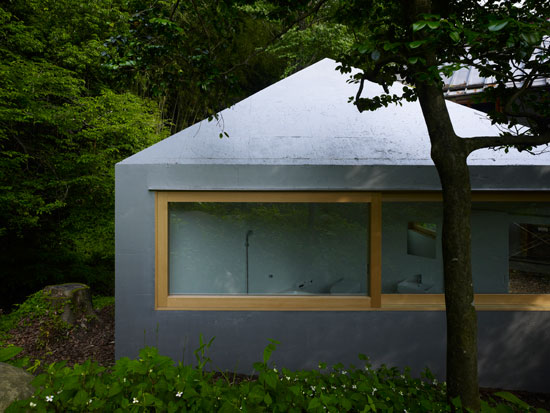 elevation image courtesy kumiko inui
elevation image courtesy kumiko inui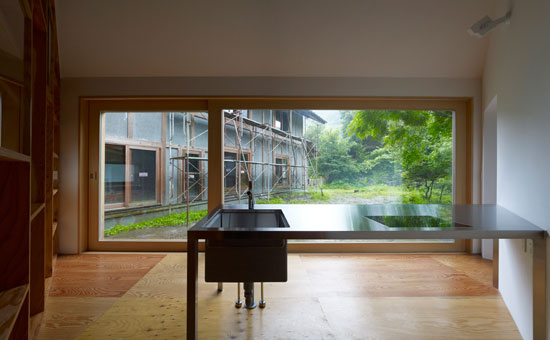 dining/kitchen area image courtesy kumiko inui
dining/kitchen area image courtesy kumiko inui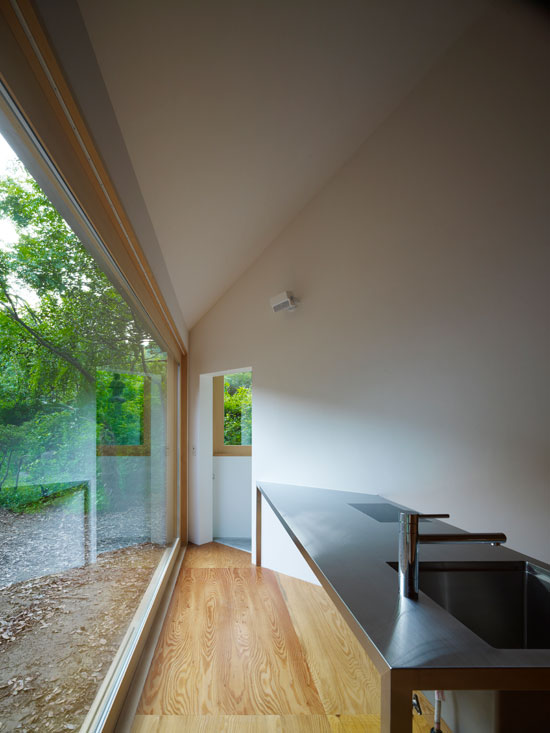 image courtesy kumiko inui
image courtesy kumiko inui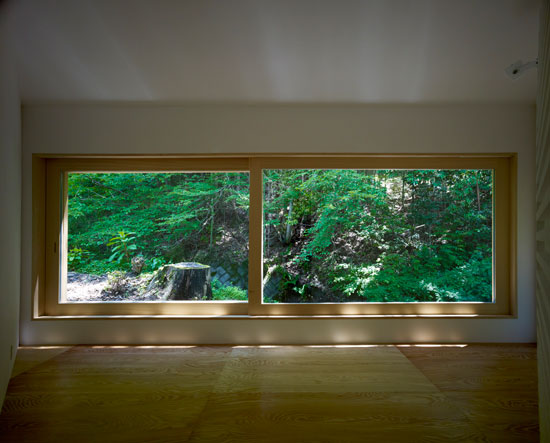 image courtesy kumiko inui
image courtesy kumiko inui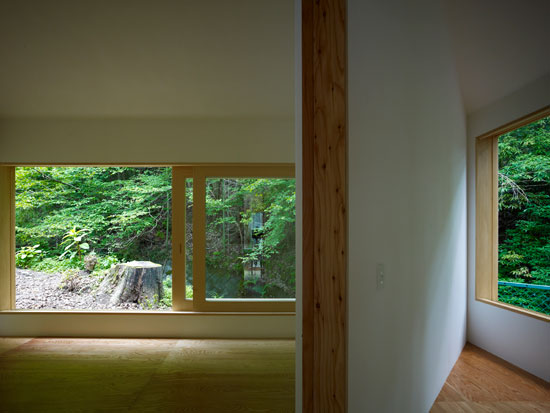 image courtesy kumiko inui
image courtesy kumiko inui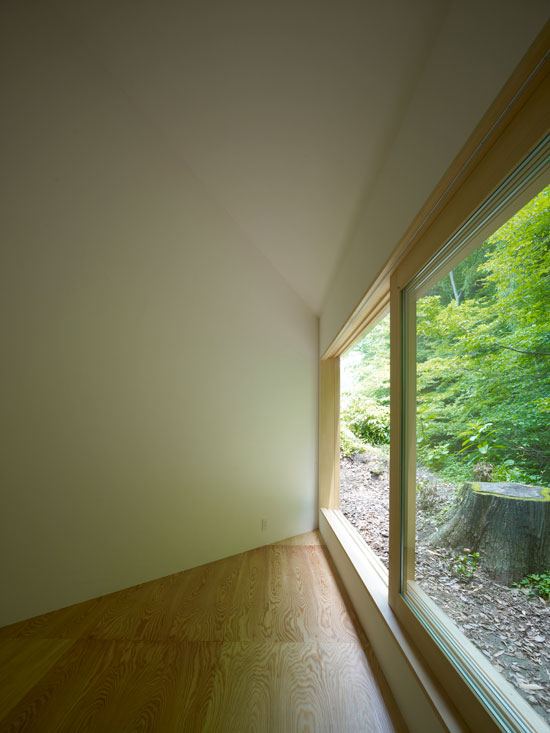 image courtesy kumiko inui
image courtesy kumiko inui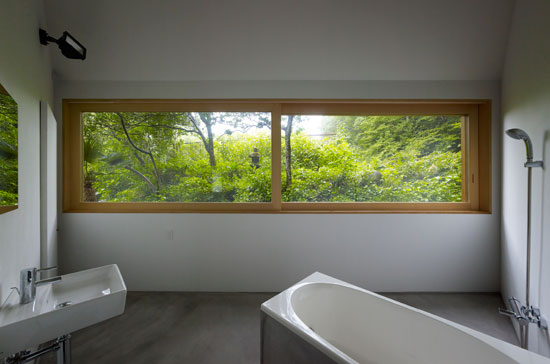 bathroom image courtesy kumiko inui
bathroom image courtesy kumiko inui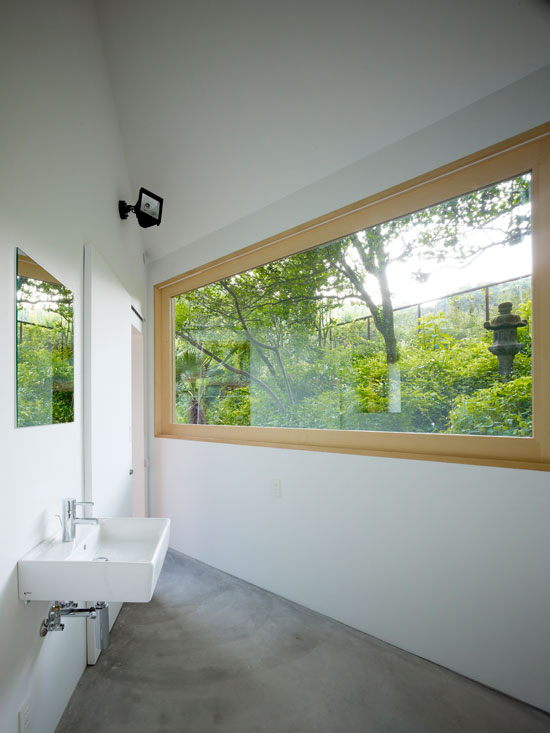 bathroom image courtesy kumiko inui
bathroom image courtesy kumiko inui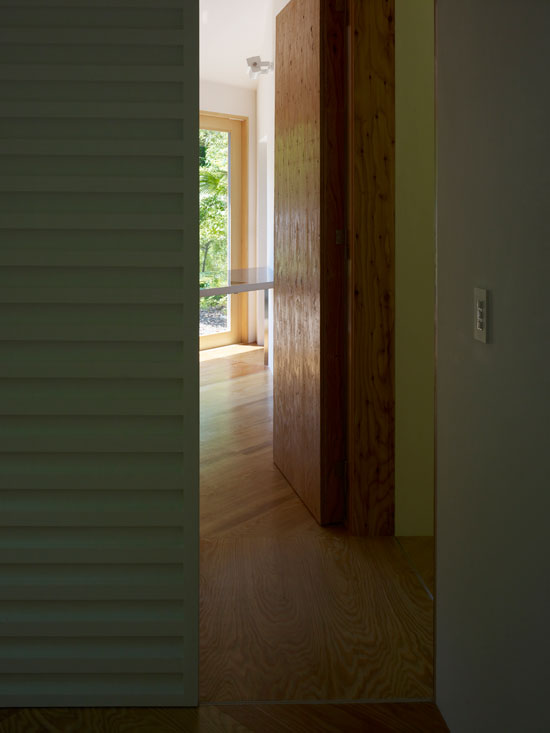 central axis image courtesy kumiko inui
central axis image courtesy kumiko inui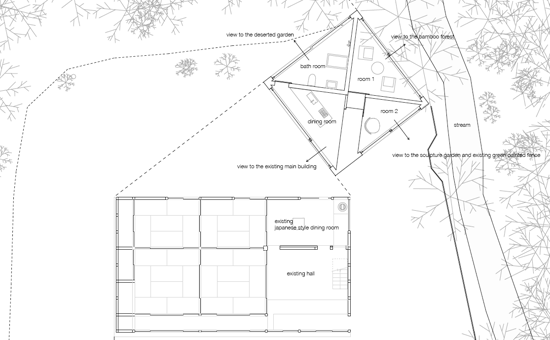 image courtesy kumiko inui all photos by daichi ano
image courtesy kumiko inui all photos by daichi ano