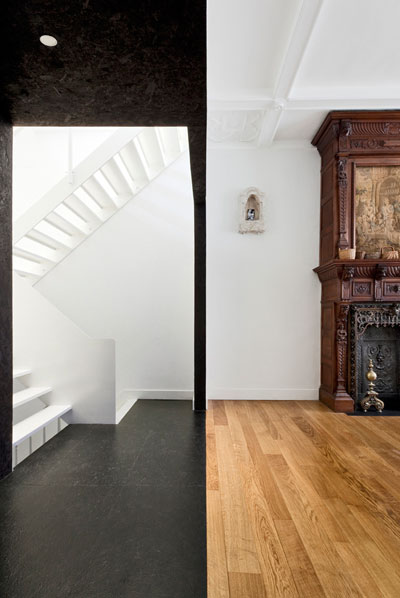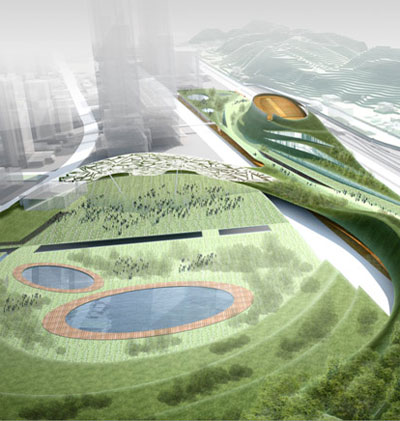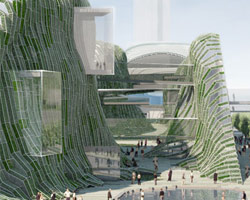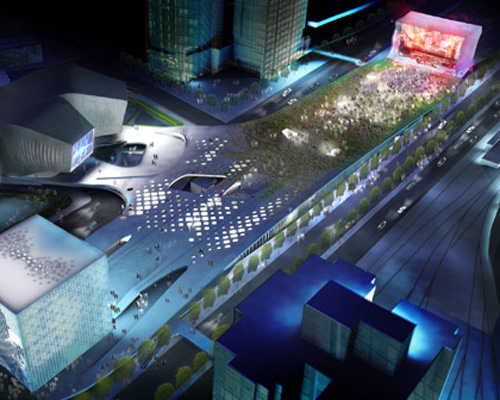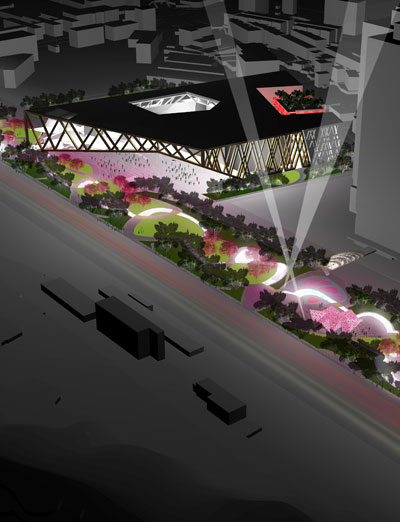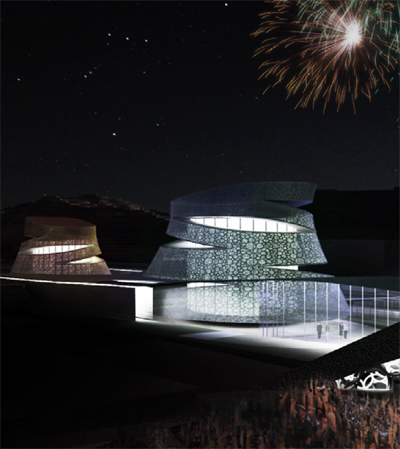KEEP UP WITH OUR DAILY AND WEEKLY NEWSLETTERS
PRODUCT LIBRARY
the minimalist gallery space gently curves at all corners and expands over three floors.
kengo kuma's qatar pavilion draws inspiration from qatari dhow boat construction and japan's heritage of wood joinery.
connections: +730
the home is designed as a single, monolithic volume folded into two halves, its distinct facades framing scenic lake views.
the winning proposal, revitalizing the structure in line with its founding principles, was unveiled during a press conference today, june 20th.

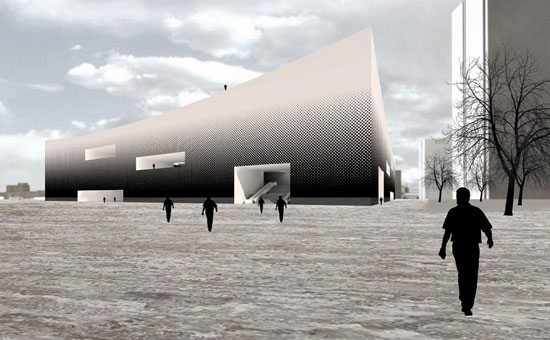 image courtesy label architecture
image courtesy label architecture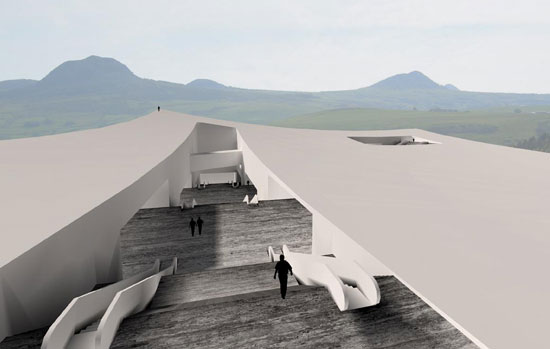 image courtesy label architecture
image courtesy label architecture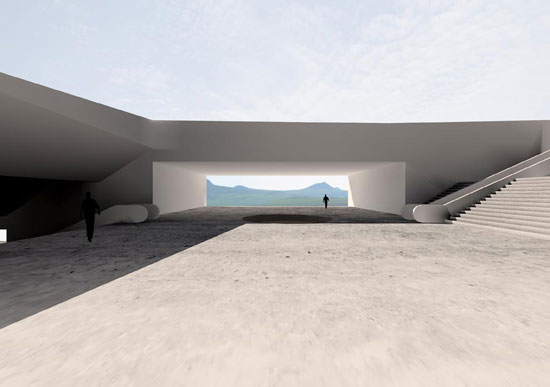 image courtesy label architecture
image courtesy label architecture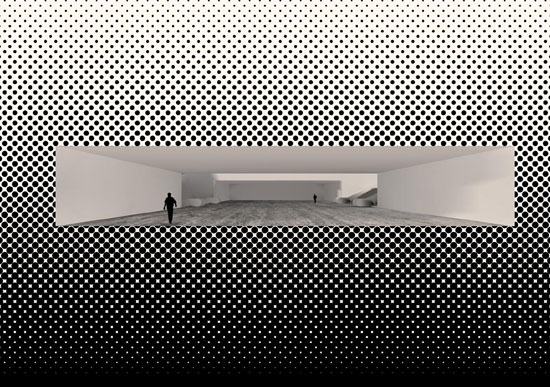 image courtesy label architecture
image courtesy label architecture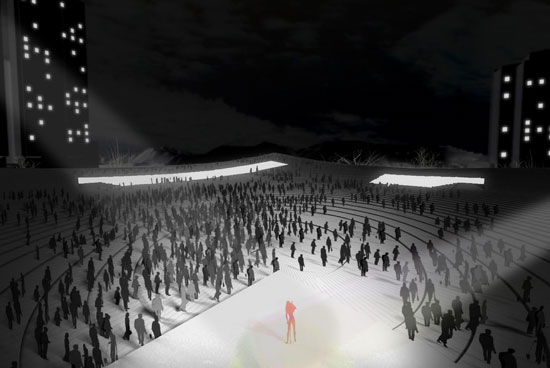 image courtesy label architecture
image courtesy label architecture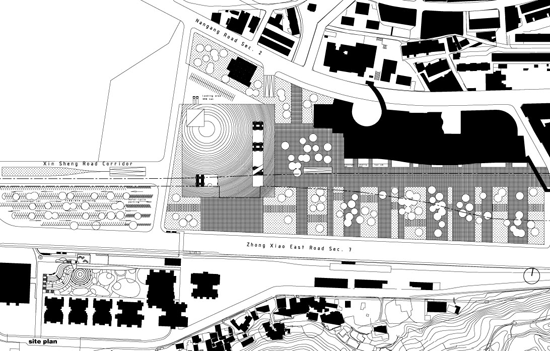 site plan image courtesy label architecture
site plan image courtesy label architecture 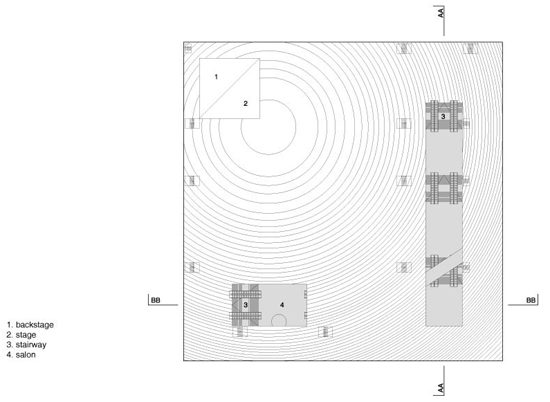 floor plan image courtesy label architecture
floor plan image courtesy label architecture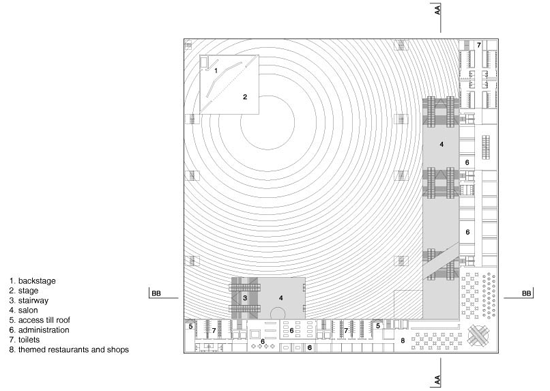 floor plan image courtesy label architecture
floor plan image courtesy label architecture floor plan image courtesy label architecture
floor plan image courtesy label architecture  floor plan image courtesy label architecture
floor plan image courtesy label architecture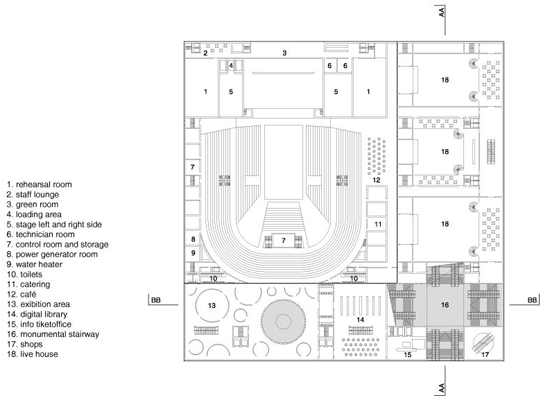 floor plan image courtesy label architecture
floor plan image courtesy label architecture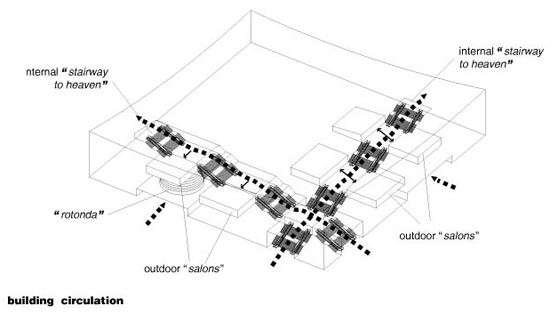 image courtesy label architecture
image courtesy label architecture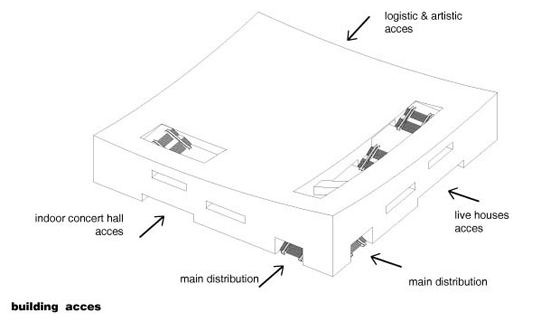 image courtesy label architecture
image courtesy label architecture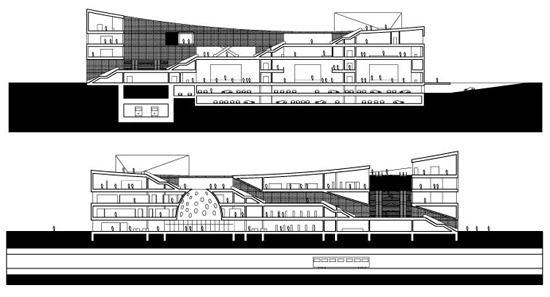 section views image courtesy label architecture
section views image courtesy label architecture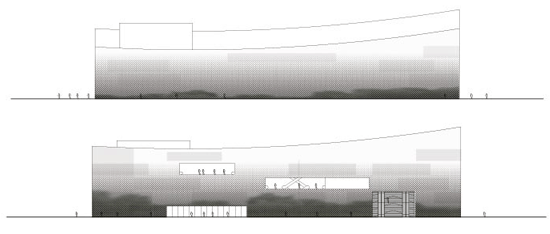 north and south elevations image courtesy label architecture
north and south elevations image courtesy label architecture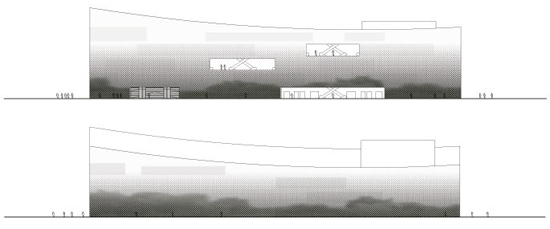 east and west elevations image courtesy label architecture
east and west elevations image courtesy label architecture