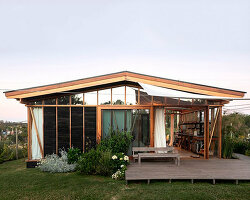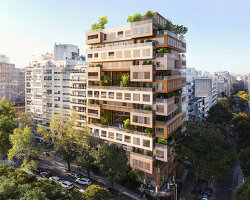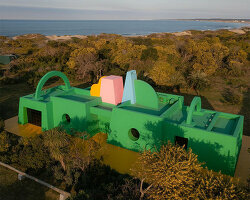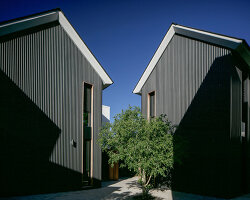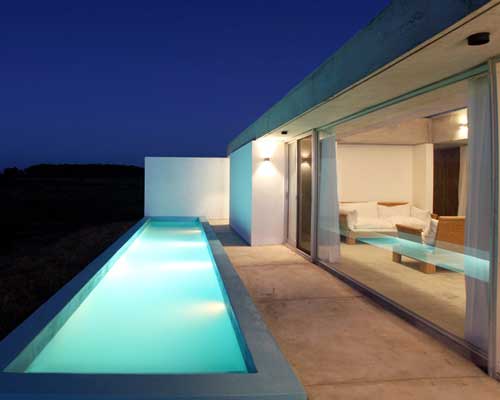KEEP UP WITH OUR DAILY AND WEEKLY NEWSLETTERS
PRODUCT LIBRARY
the minimalist gallery space gently curves at all corners and expands over three floors.
kengo kuma's qatar pavilion draws inspiration from qatari dhow boat construction and japan's heritage of wood joinery.
connections: +730
the home is designed as a single, monolithic volume folded into two halves, its distinct facades framing scenic lake views.
the winning proposal, revitalizing the structure in line with its founding principles, was unveiled during a press conference today, june 20th.
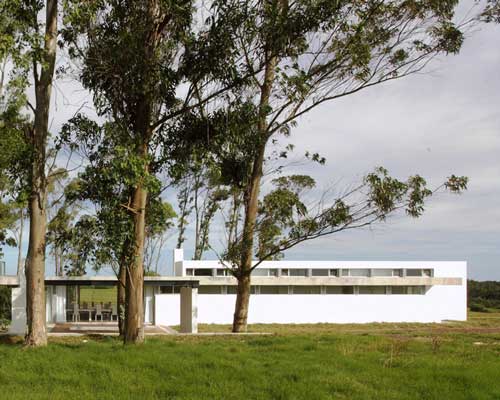
 rear facade and pool image © gustavo sosa
rear facade and pool image © gustavo sosa portal to patio image © gustavo sosa
portal to patio image © gustavo sosa living space image © gustavo sosa
living space image © gustavo sosa living / dining space image © gustavo sosa
living / dining space image © gustavo sosa corridor to bedrooms image © gustavo sosa
corridor to bedrooms image © gustavo sosa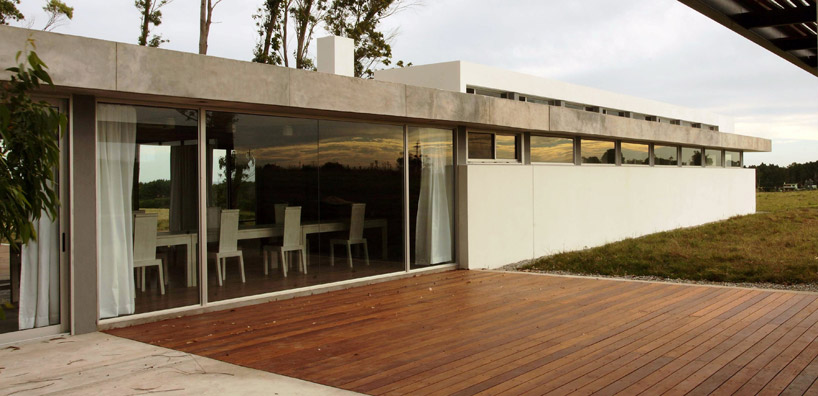 exterior image © gustavo sosa
exterior image © gustavo sosa ventilation portal image © gustavo sosa
ventilation portal image © gustavo sosa at night image © gustavo sosa
at night image © gustavo sosa site plan
site plan floor plan / level 0
floor plan / level 0 section
section elevation
elevation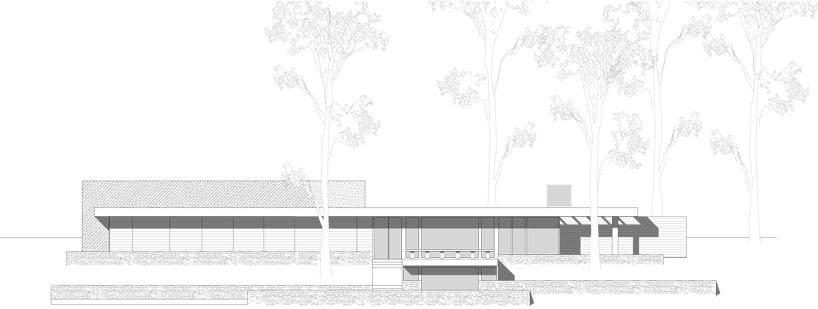 elevation
elevation aerial sketch
aerial sketch plan sketch
plan sketch
