KEEP UP WITH OUR DAILY AND WEEKLY NEWSLETTERS
PRODUCT LIBRARY
the minimalist gallery space gently curves at all corners and expands over three floors.
kengo kuma's qatar pavilion draws inspiration from qatari dhow boat construction and japan's heritage of wood joinery.
connections: +730
the home is designed as a single, monolithic volume folded into two halves, its distinct facades framing scenic lake views.
the winning proposal, revitalizing the structure in line with its founding principles, was unveiled during a press conference today, june 20th.

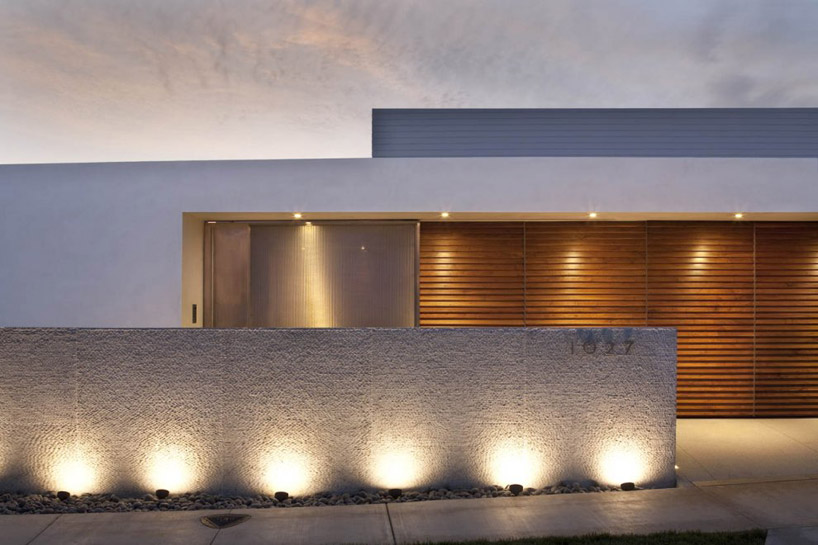 front facade image © larry falke
front facade image © larry falke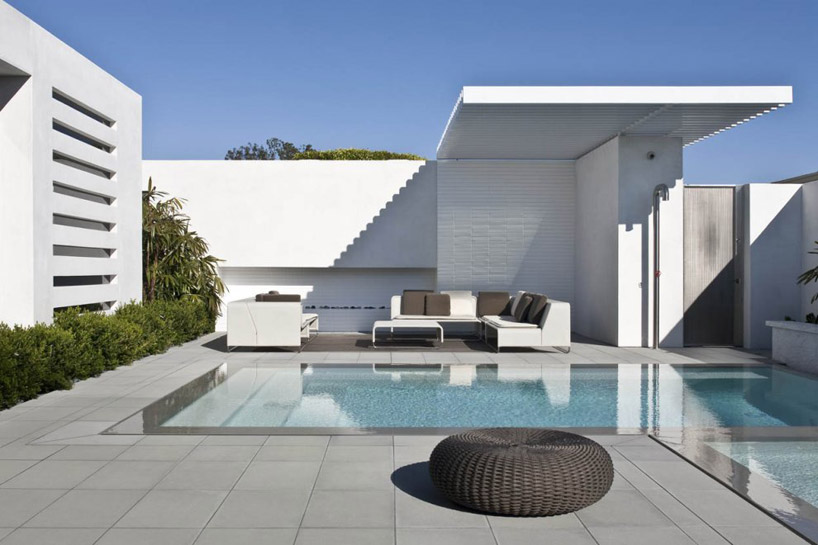 courtyard image © larry falke
courtyard image © larry falke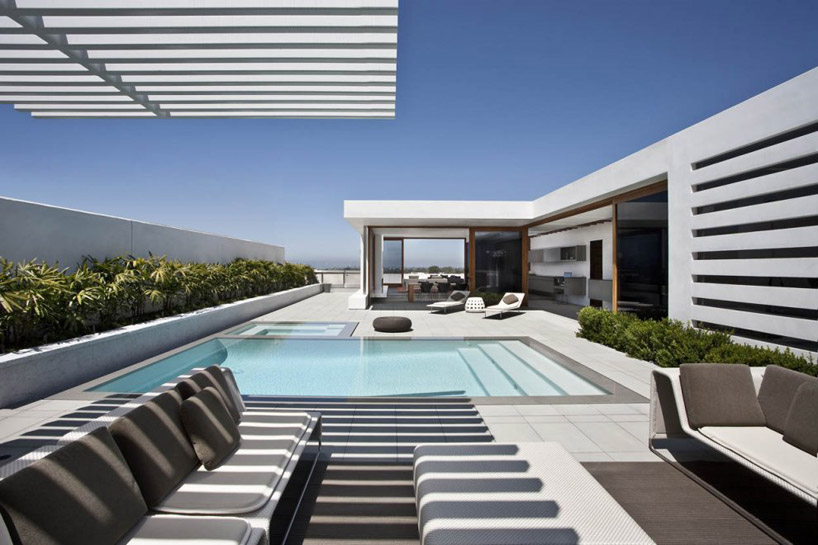 outdoor living room image © larry falke
outdoor living room image © larry falke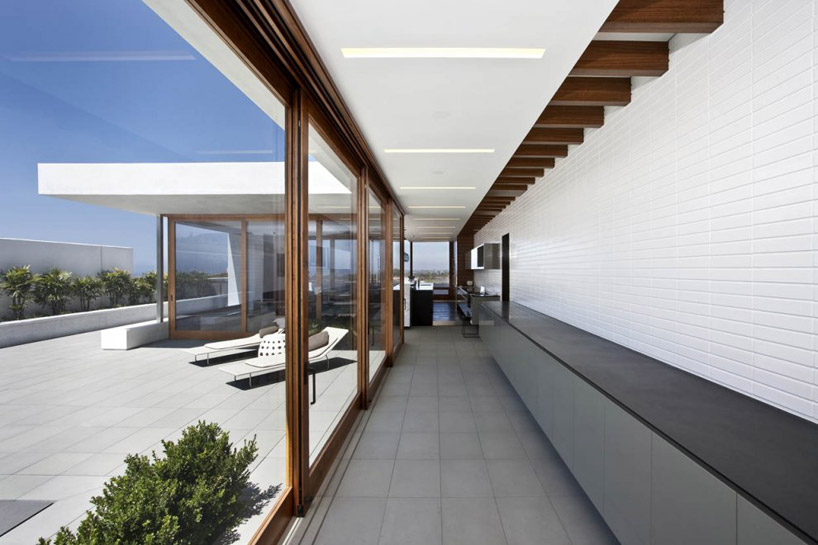 corridor image © larry falke
corridor image © larry falke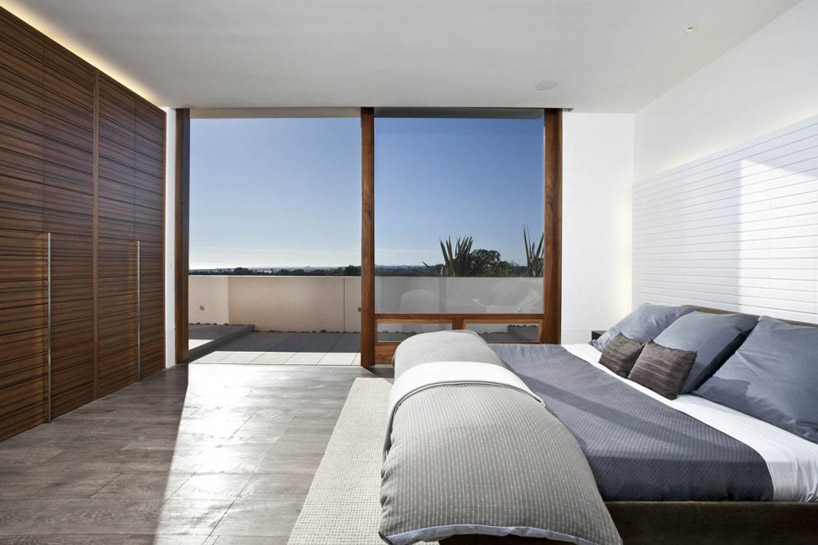 master bedroom image © larry falke
master bedroom image © larry falke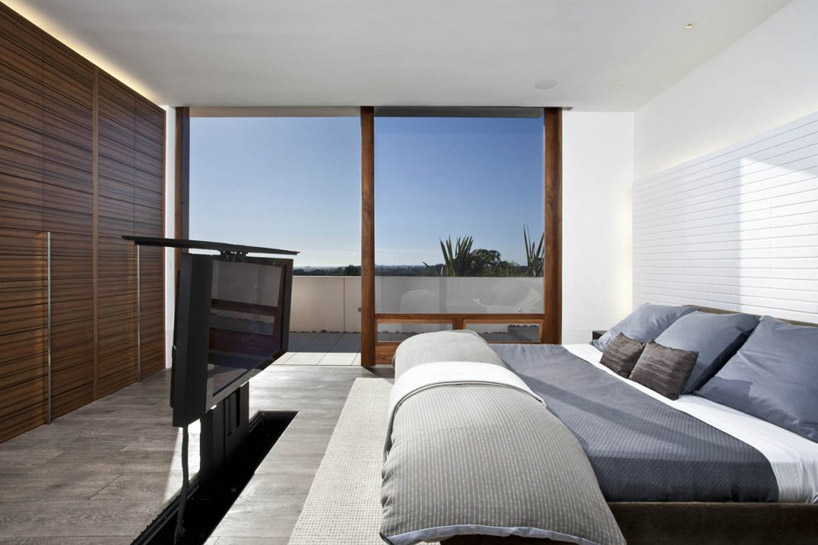 master bedroomimage © larry falke
master bedroomimage © larry falke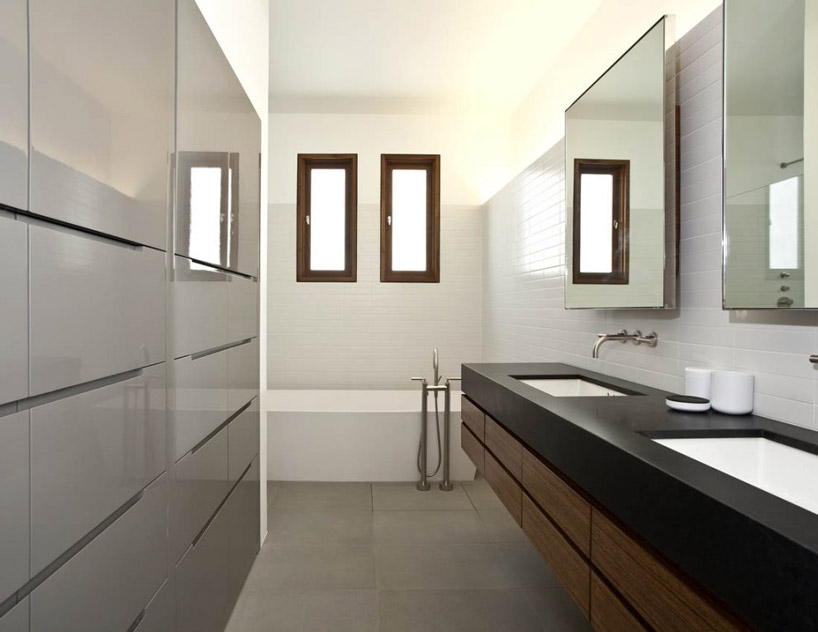 master bathroom image © larry falke
master bathroom image © larry falke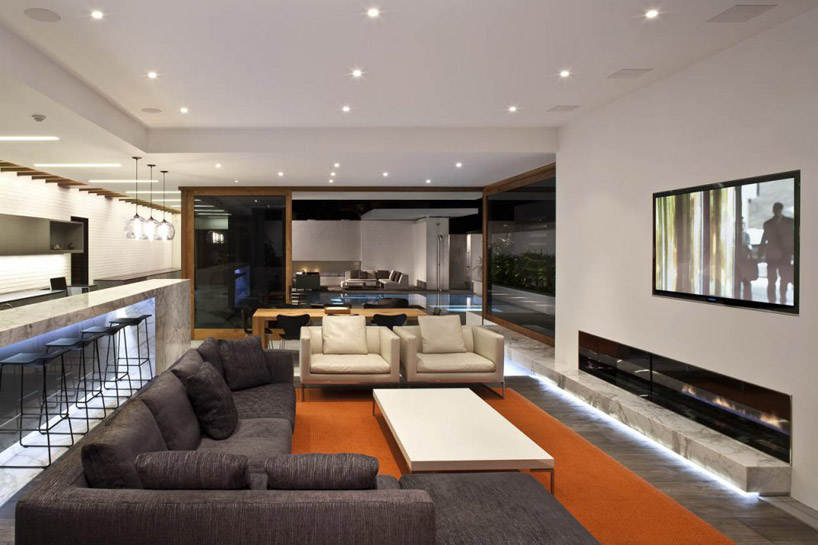 living room image © larry falke
living room image © larry falke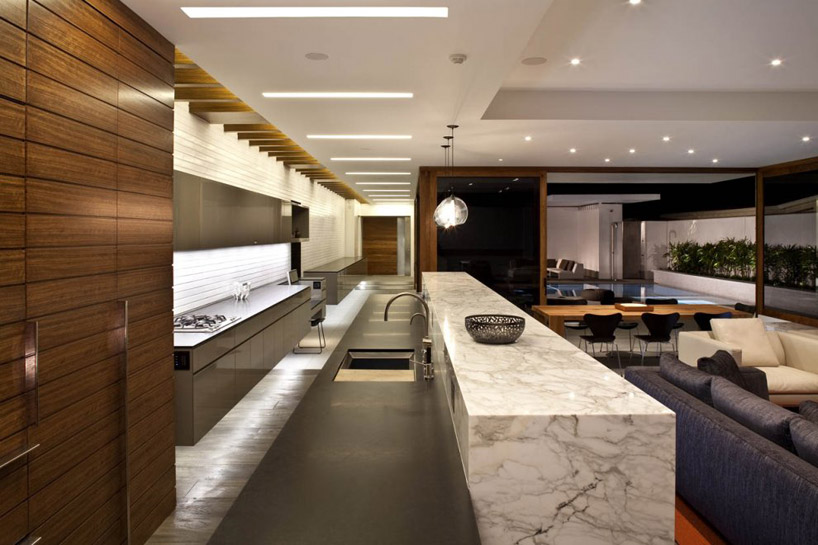 kitchen image © larry falke
kitchen image © larry falke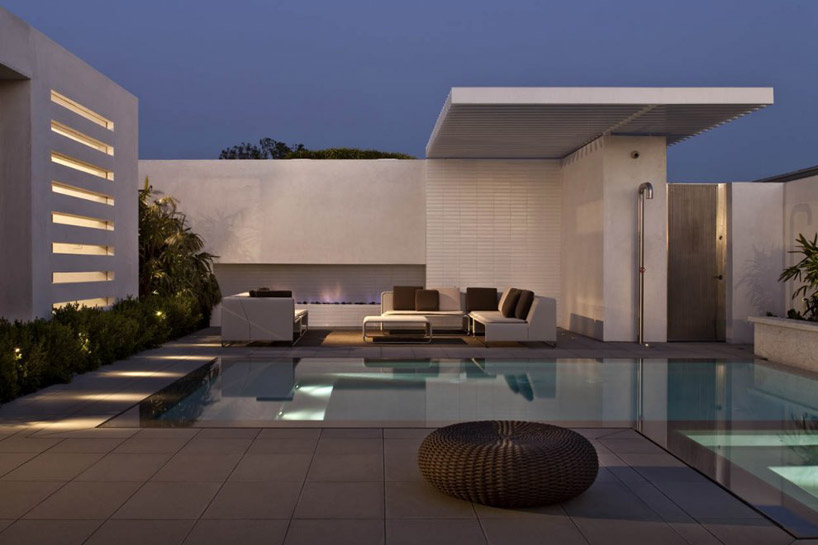 outdoor living room
outdoor living room


