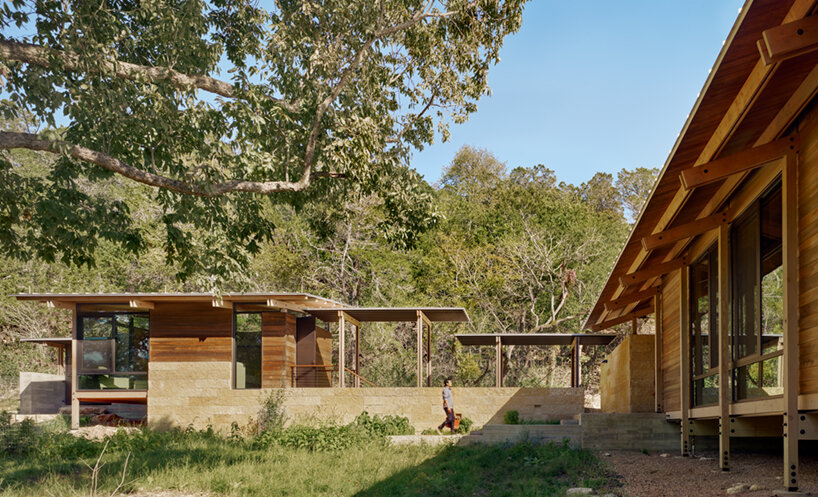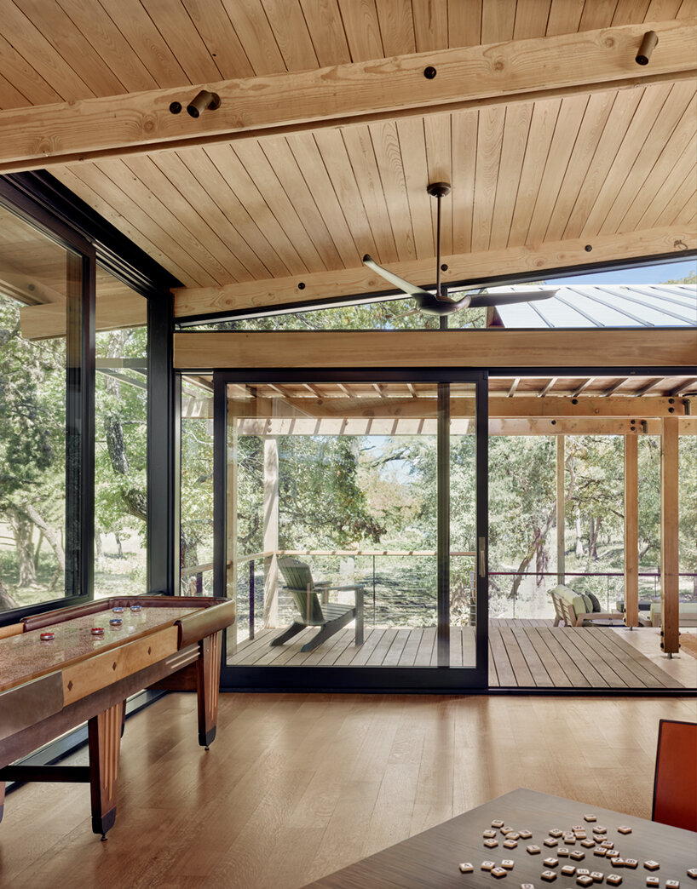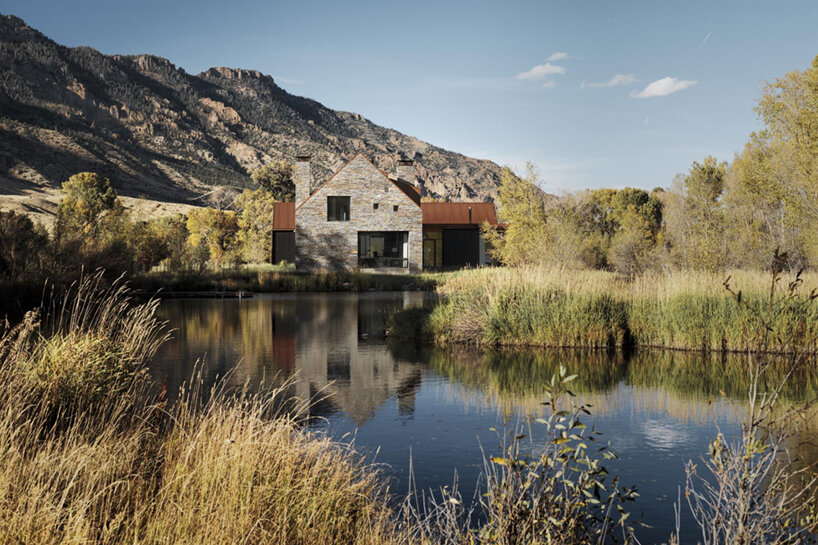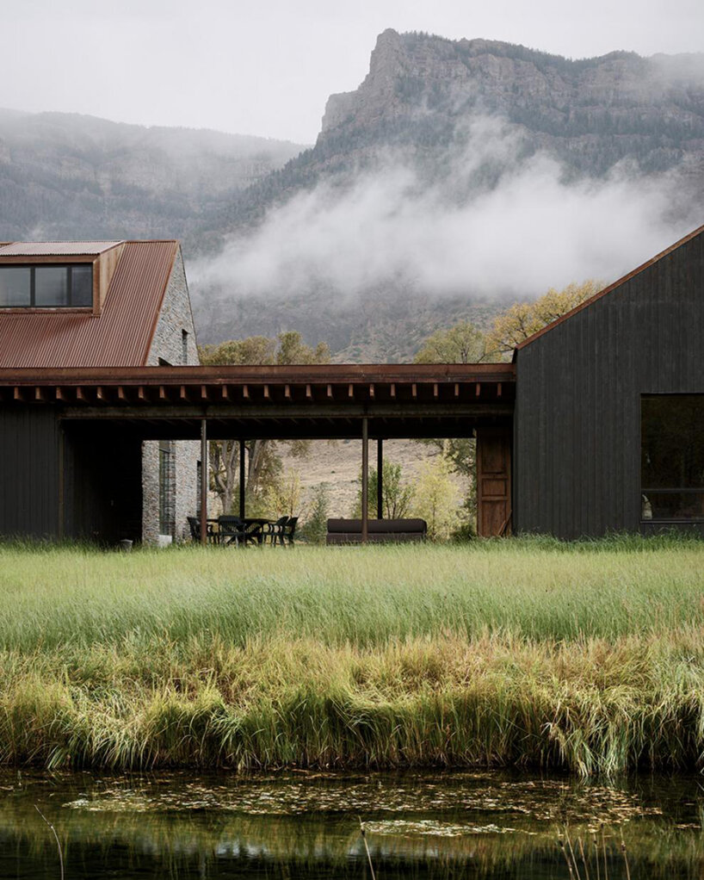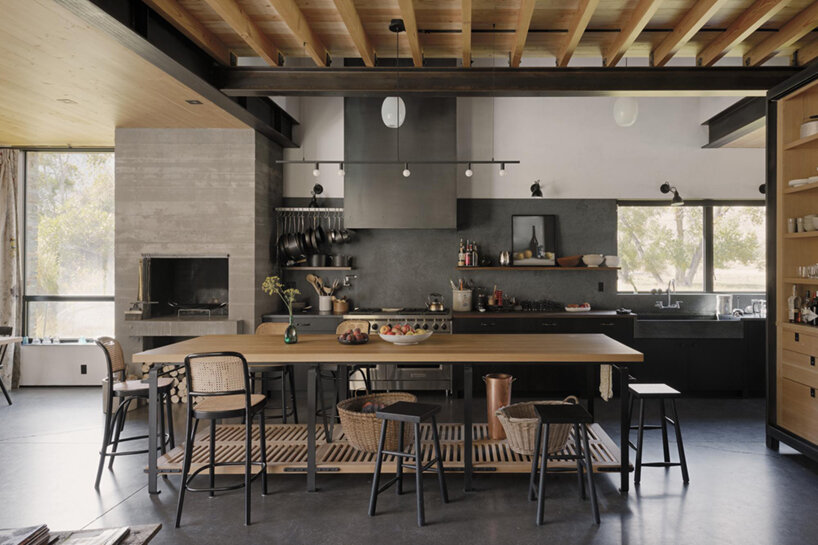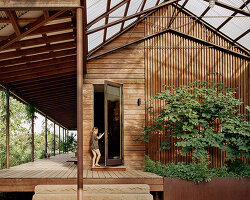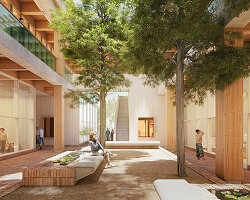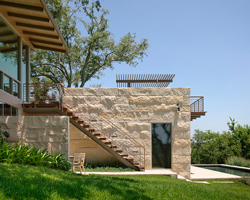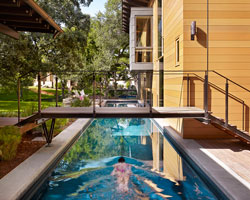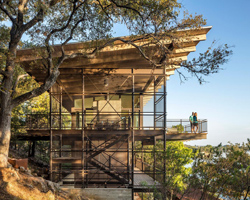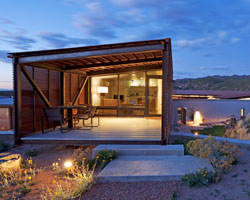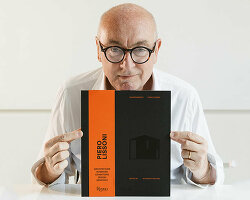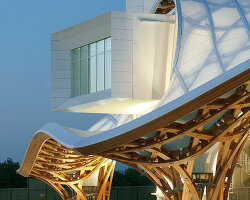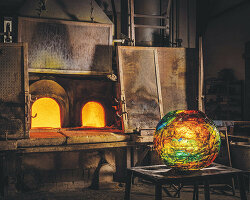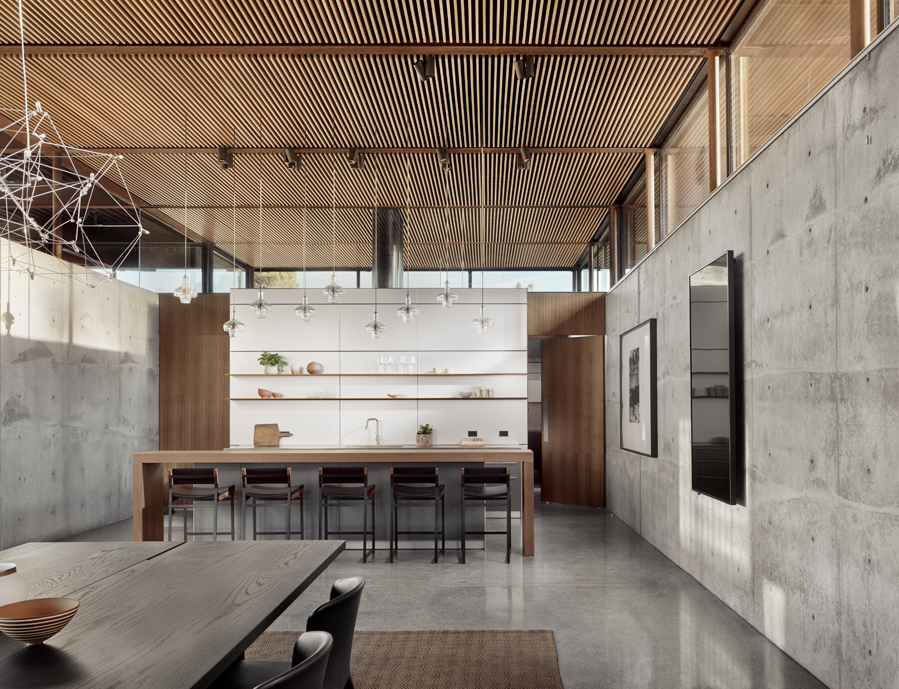
courtyard house, el paso, texas, 2020 | image © casey dunn
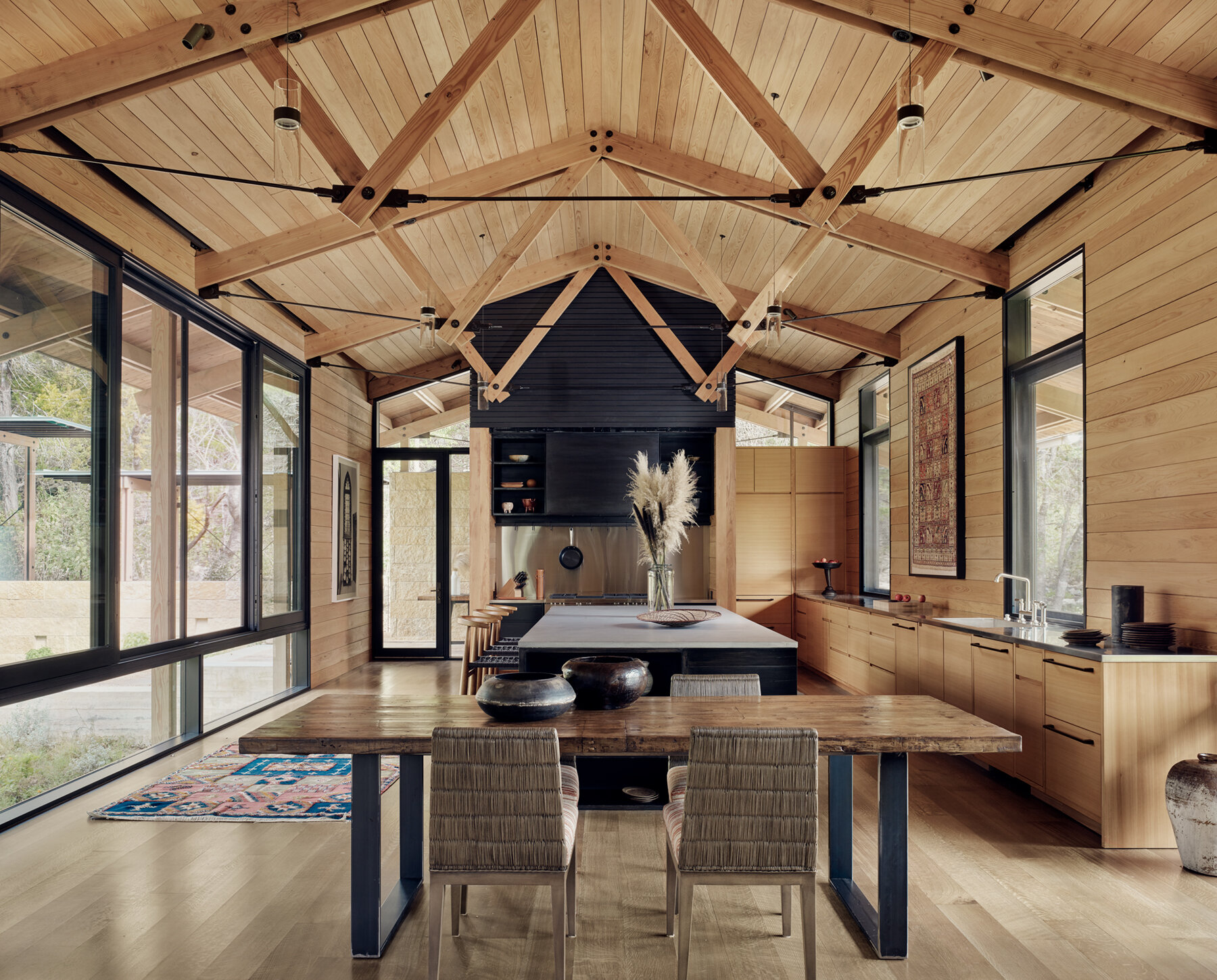
verde creek ranch, comfort, texas, courtesy of lake | flato
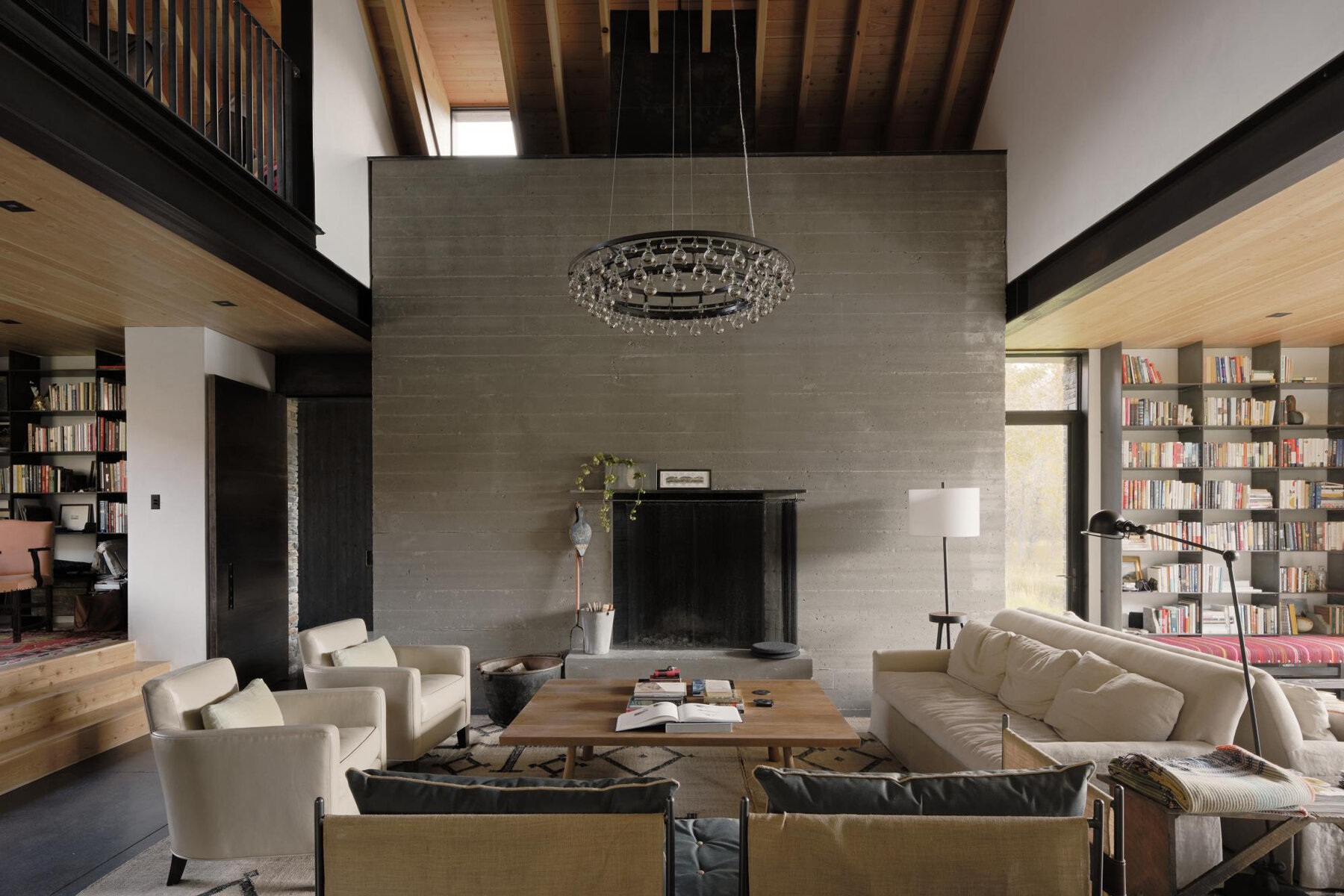
ishawooa mesa ranch, wyoming | images © joe fletcher
KEEP UP WITH OUR DAILY AND WEEKLY NEWSLETTERS
PRODUCT LIBRARY
the minimalist gallery space gently curves at all corners and expands over three floors.
kengo kuma's qatar pavilion draws inspiration from qatari dhow boat construction and japan's heritage of wood joinery.
connections: +730
the home is designed as a single, monolithic volume folded into two halves, its distinct facades framing scenic lake views.
the winning proposal, revitalizing the structure in line with its founding principles, was unveiled during a press conference today, june 20th.
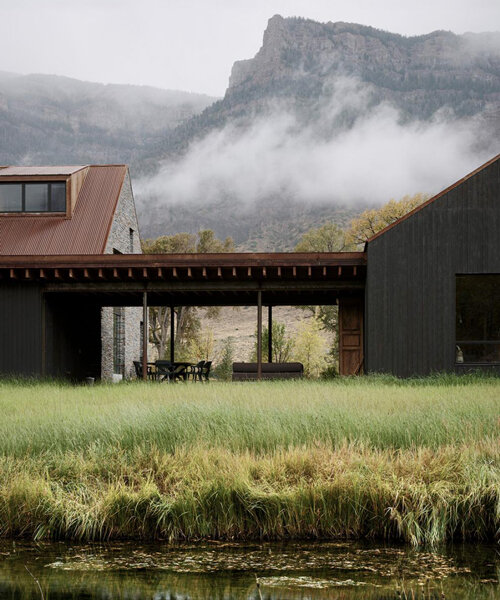
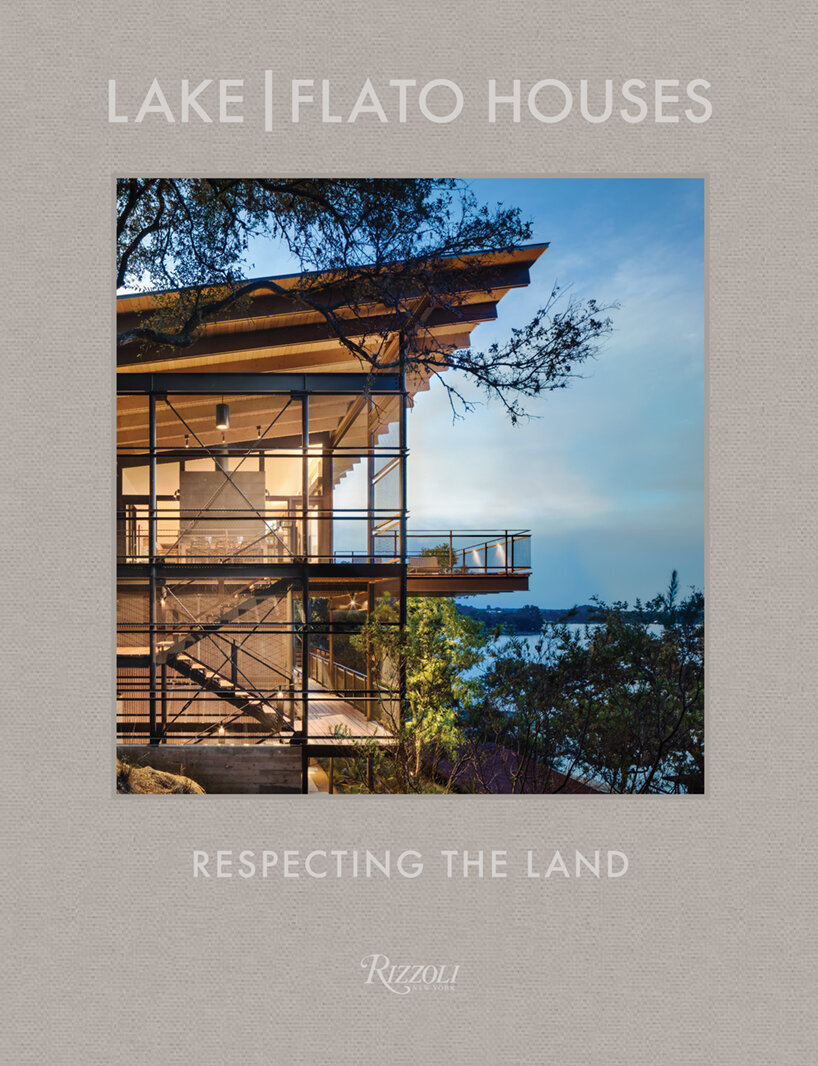 monograph cover, courtesy of lake | flato architects and
monograph cover, courtesy of lake | flato architects and 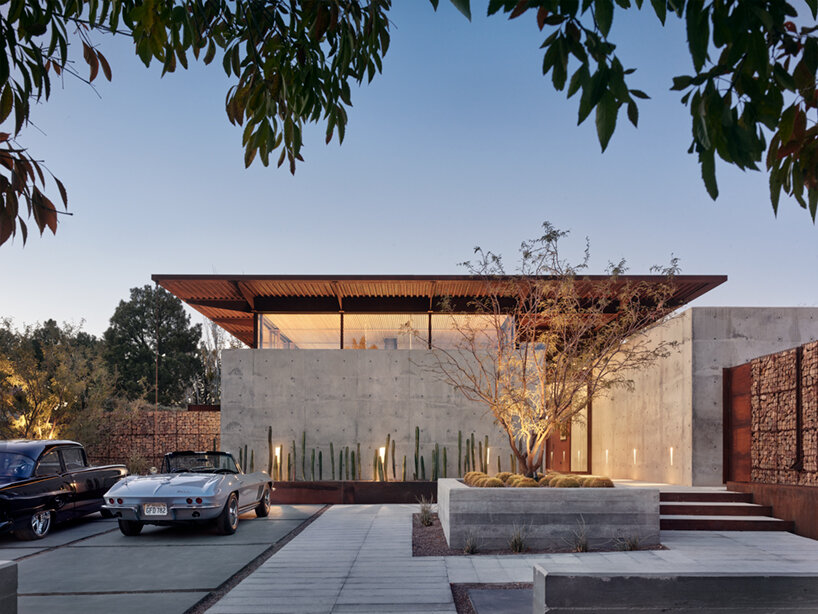 courtyard house, el paso, texas, 2020 | image © casey dunn
courtyard house, el paso, texas, 2020 | image © casey dunn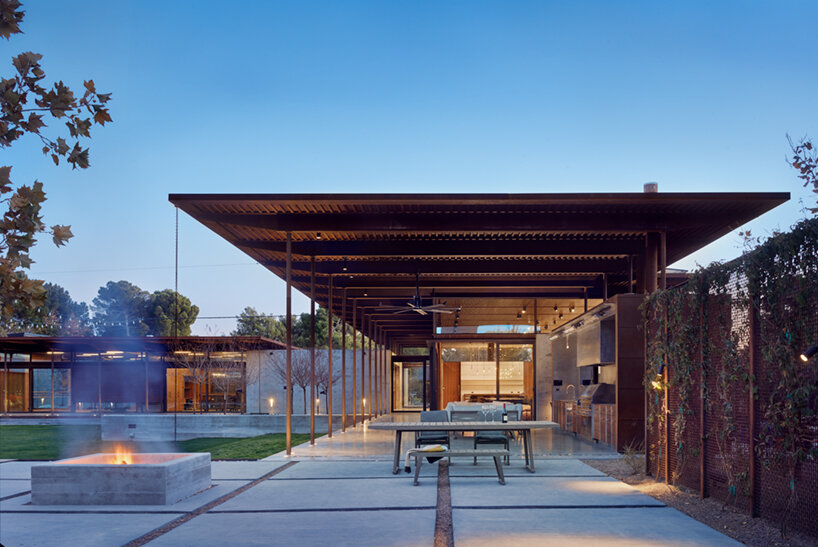
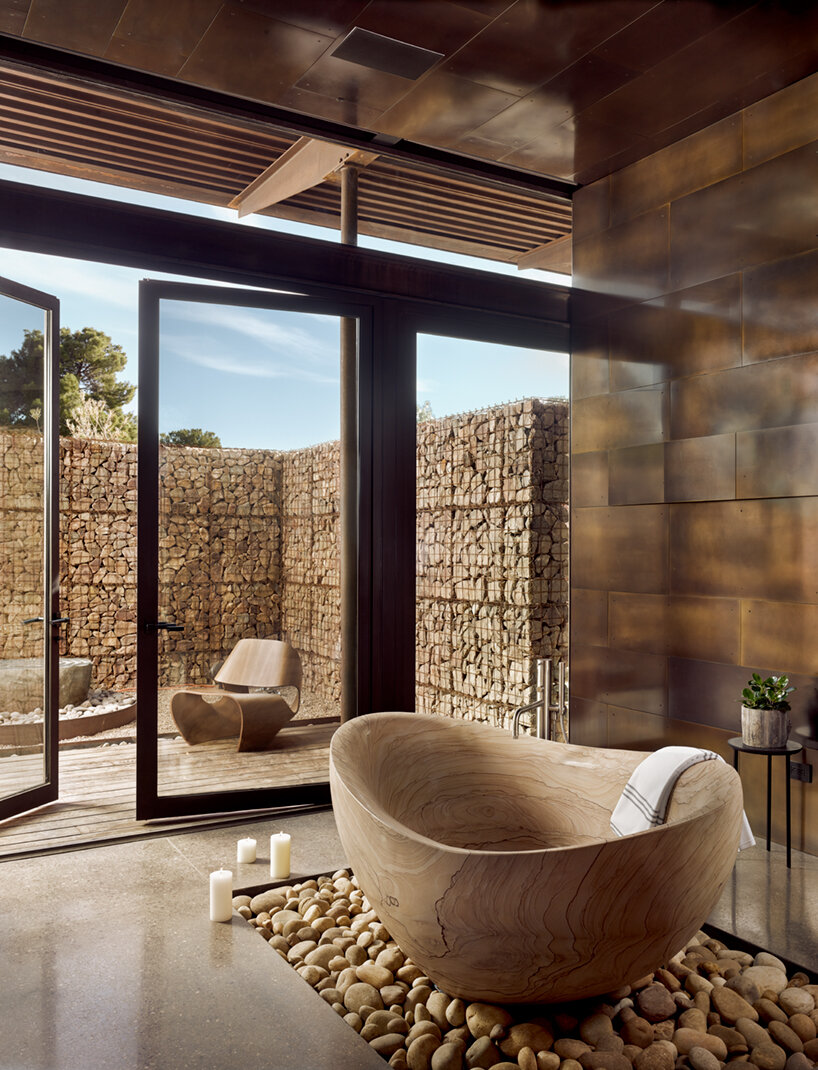
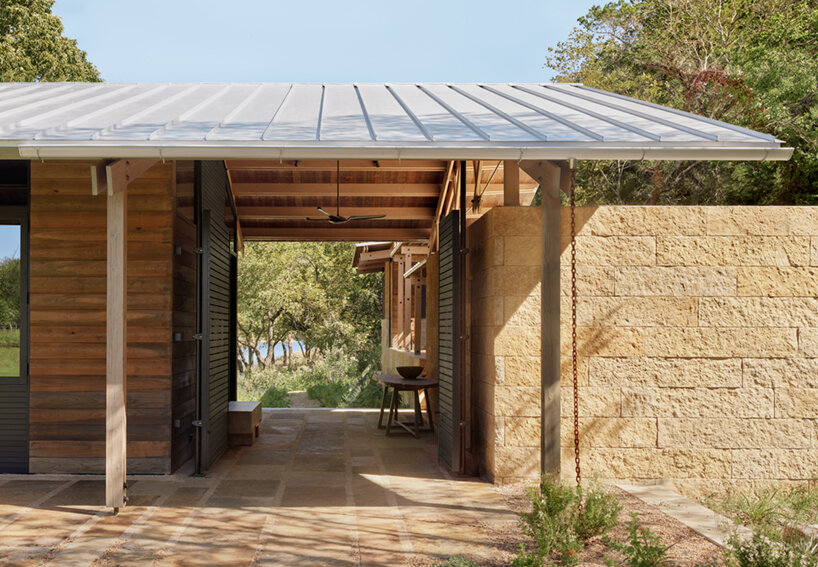 verde creek ranch, comfort, texas, courtesy of lake | flato
verde creek ranch, comfort, texas, courtesy of lake | flato