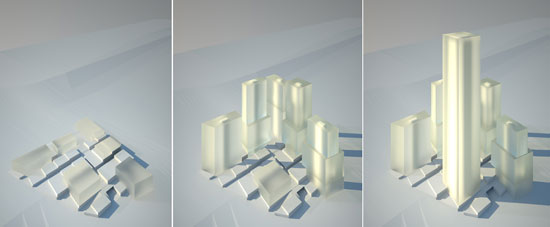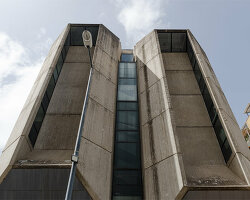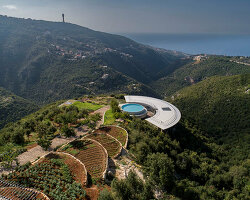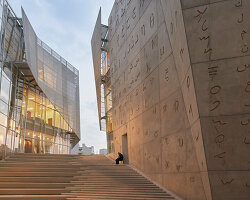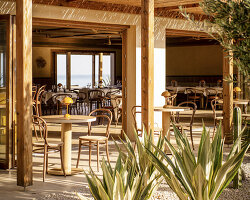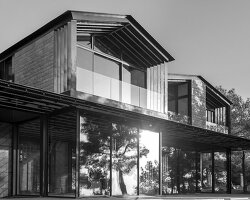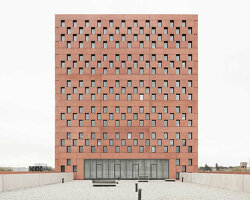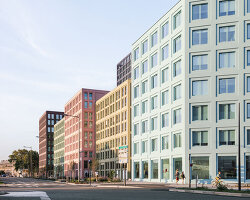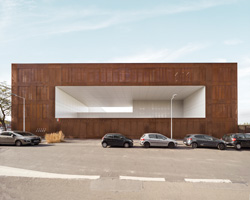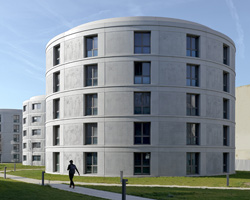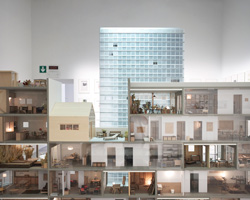KEEP UP WITH OUR DAILY AND WEEKLY NEWSLETTERS
PRODUCT LIBRARY
the minimalist gallery space gently curves at all corners and expands over three floors.
kengo kuma's qatar pavilion draws inspiration from qatari dhow boat construction and japan's heritage of wood joinery.
connections: +730
the home is designed as a single, monolithic volume folded into two halves, its distinct facades framing scenic lake views.
the winning proposal, revitalizing the structure in line with its founding principles, was unveiled during a press conference today, june 20th.
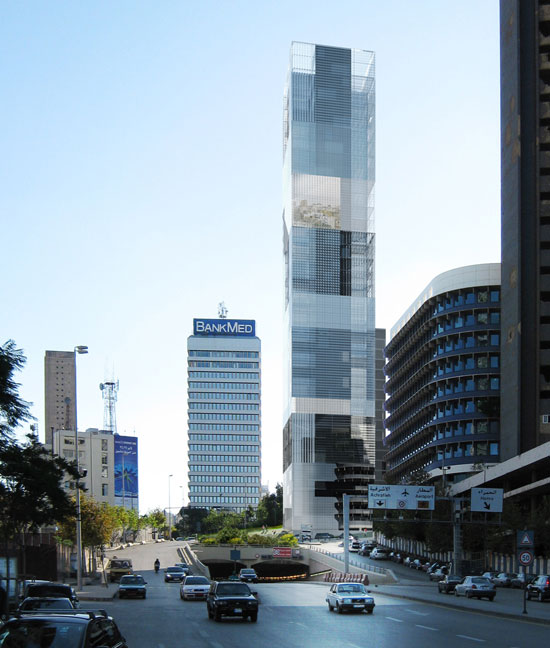
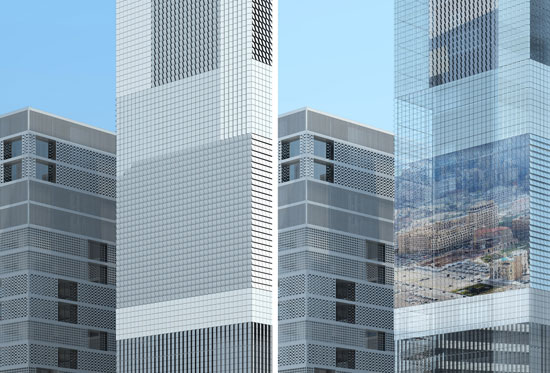 image courtesy LAN architecture
image courtesy LAN architecture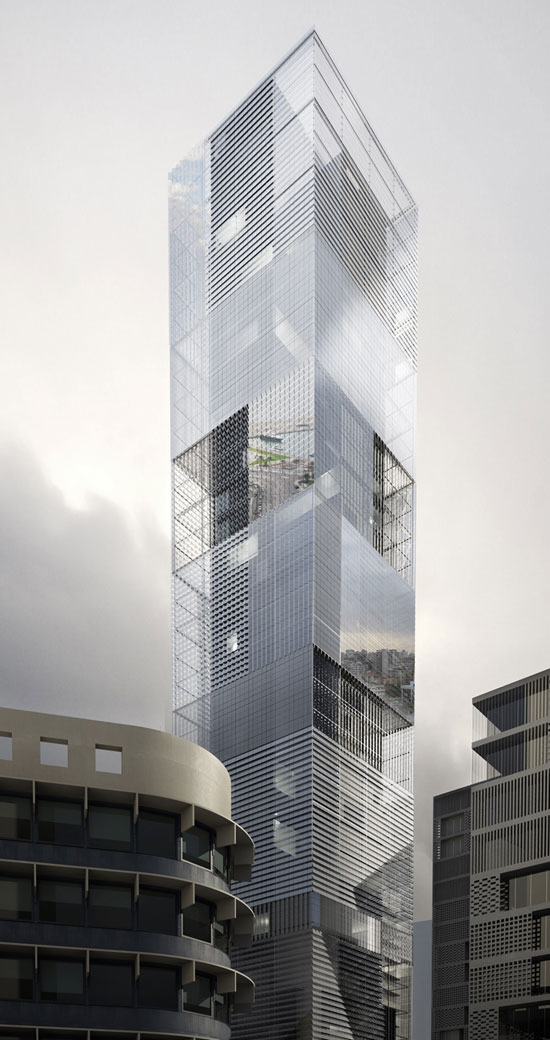 image courtesy LAN architecture
image courtesy LAN architecture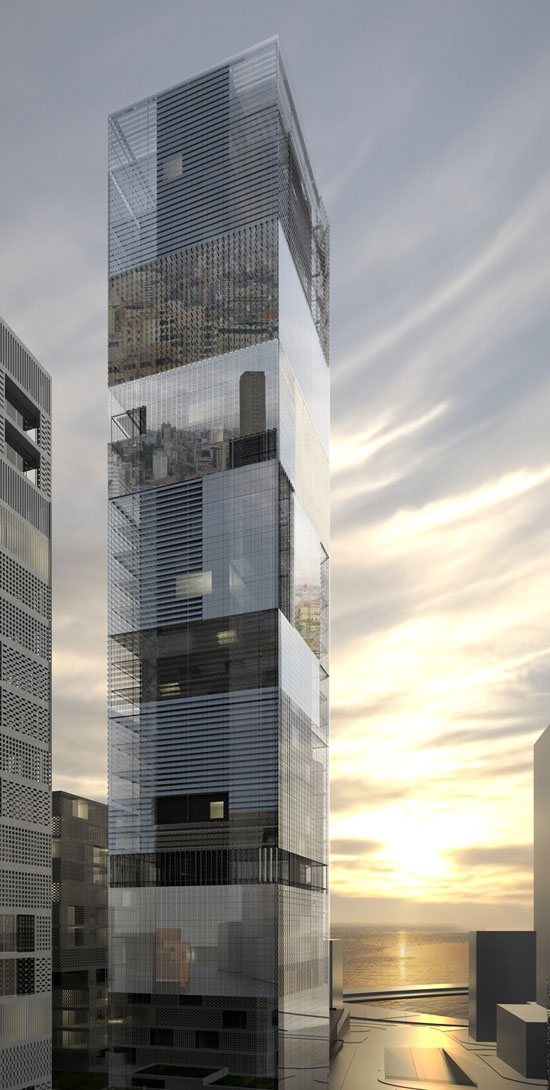 image courtesy LAN architecture
image courtesy LAN architecture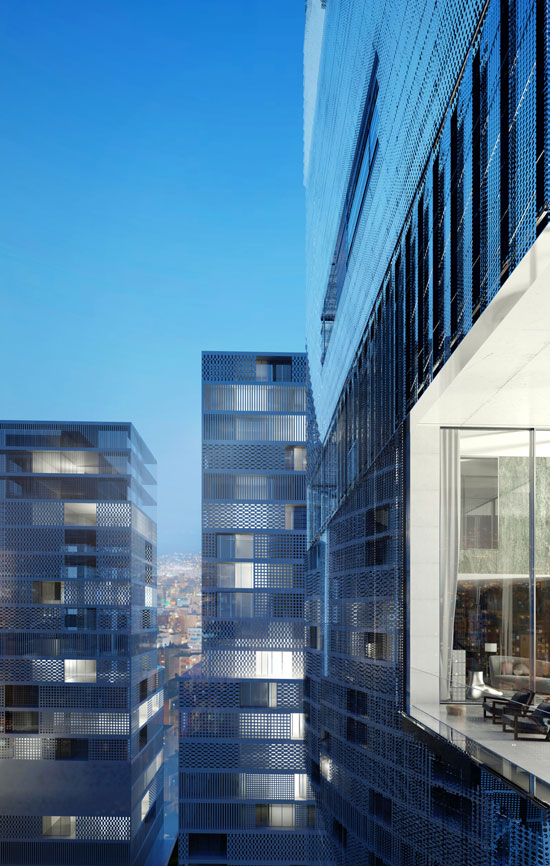 image courtesy LAN architecture
image courtesy LAN architecture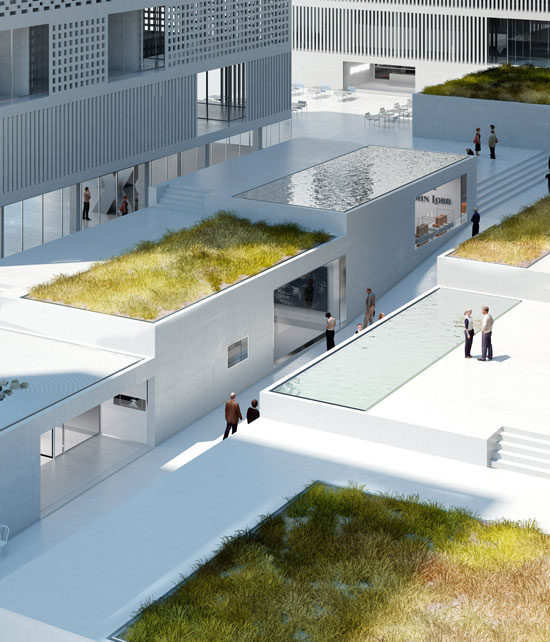 image courtesy LAN architecture
image courtesy LAN architecture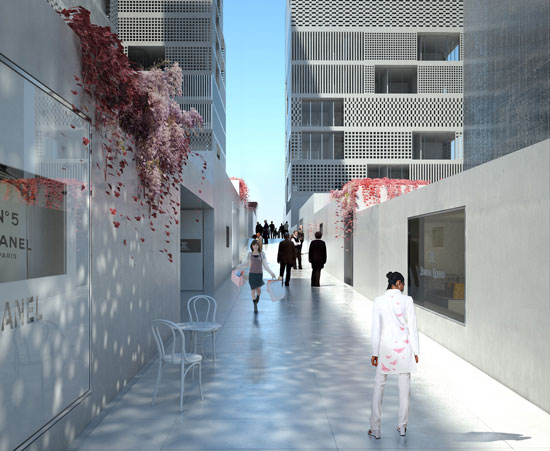 image courtesy LAN architecture
image courtesy LAN architecture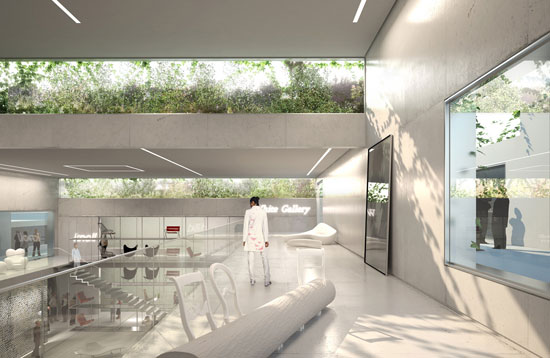 image courtesy LAN architecture
image courtesy LAN architecture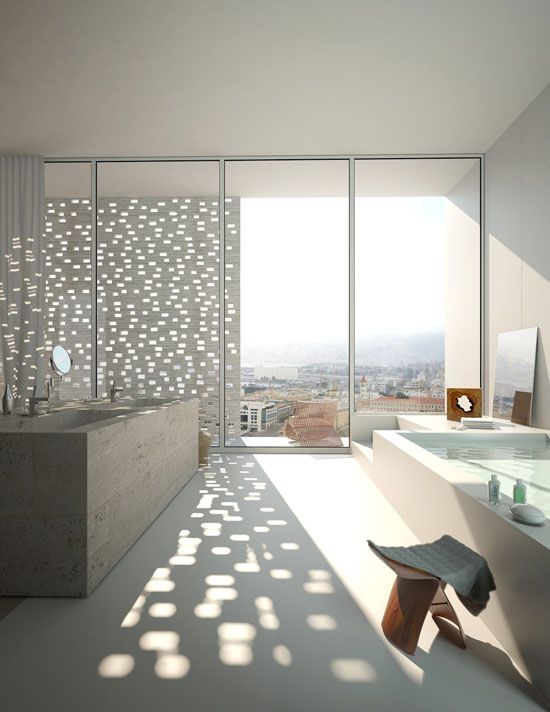 image courtesy LAN architecture
image courtesy LAN architecture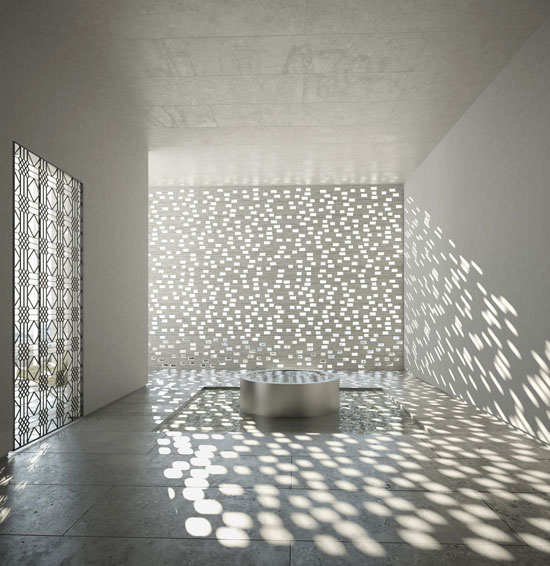 the lobby image courtesy LAN architecture the lobby is in direct contact with the core’s noble access, dividing the floor in day and night programs.
the lobby image courtesy LAN architecture the lobby is in direct contact with the core’s noble access, dividing the floor in day and night programs.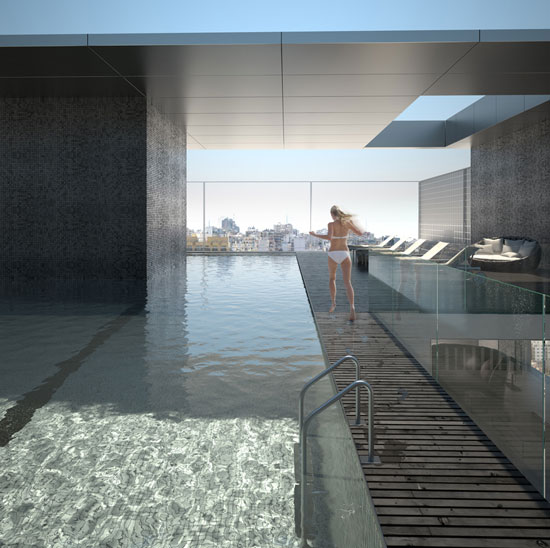 pool image courtesy LAN architecture
pool image courtesy LAN architecture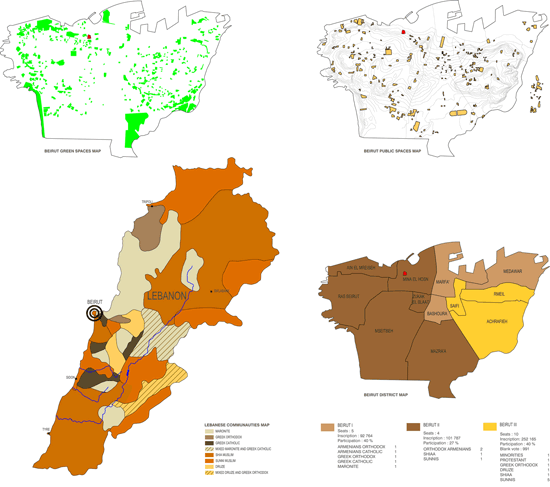 image courtesy LAN architecture
image courtesy LAN architecture 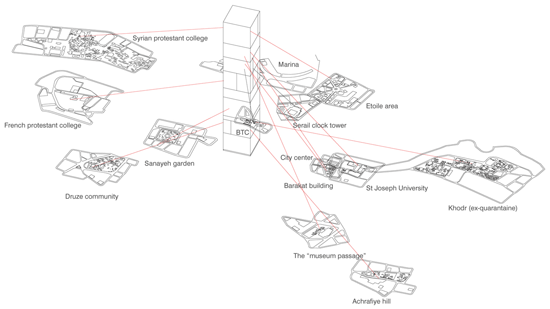 conceptual axonometry image courtesy LAN architecture
conceptual axonometry image courtesy LAN architecture 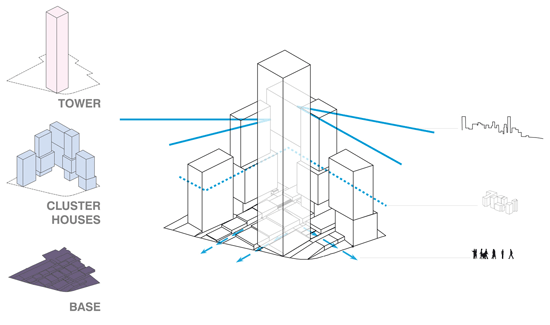
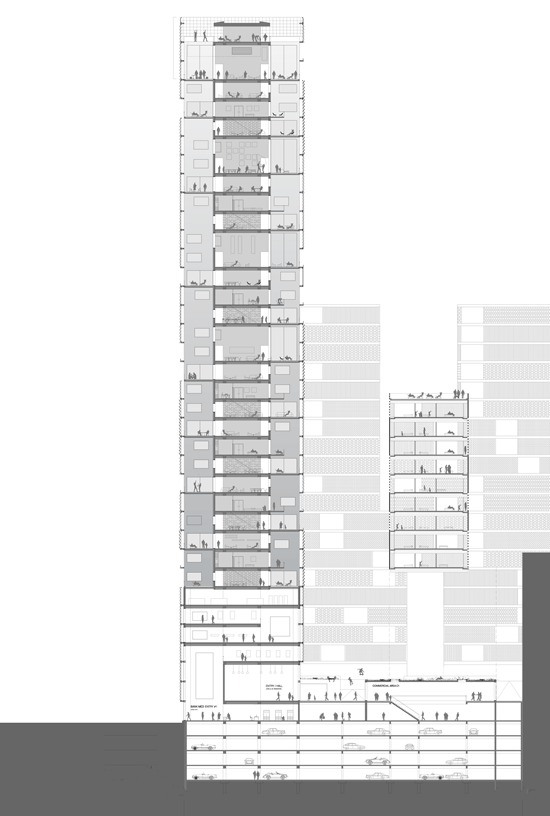 elevation view image courtesy LAN architecture
elevation view image courtesy LAN architecture