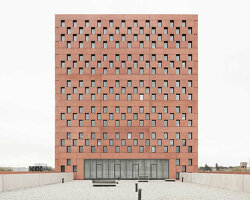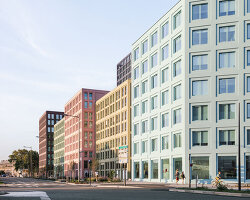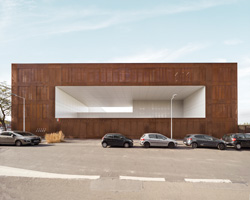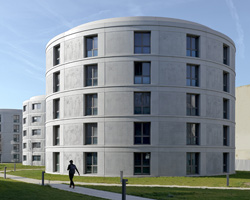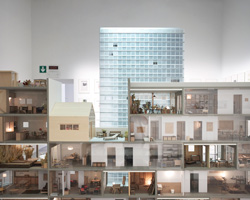KEEP UP WITH OUR DAILY AND WEEKLY NEWSLETTERS
the airport by MAD spans 2,267 hectares and features a 12,000-square-meter terminal under its feather-like roof.
the spiral structure is built from upcycled lantana camara, an invasive shrub introduced to india through colonial trade routes.
connections: +1000
designboom discusses this creative boom with stefano boeri, MVRDV's winy maas, christian kerez, beat huesler of oppenheim architecture, and the team at bofill taller de arquitectura.
the proposal draws from a historic english architectural feature composed of alternating curves.
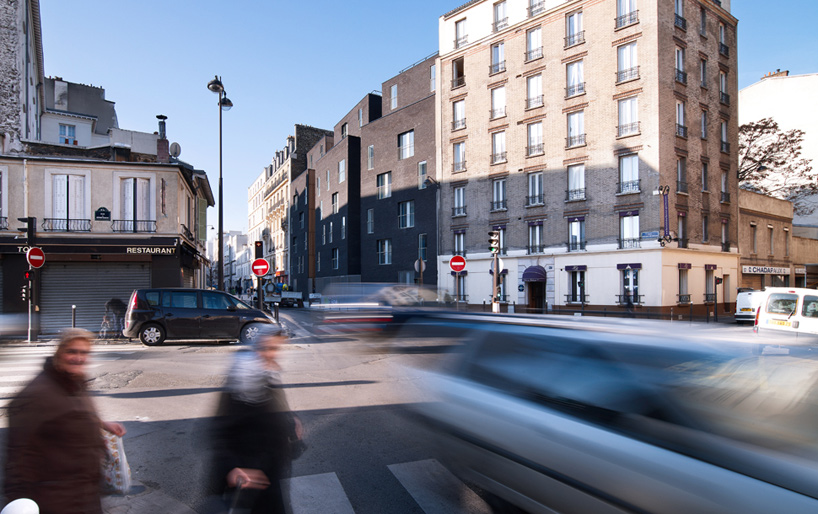
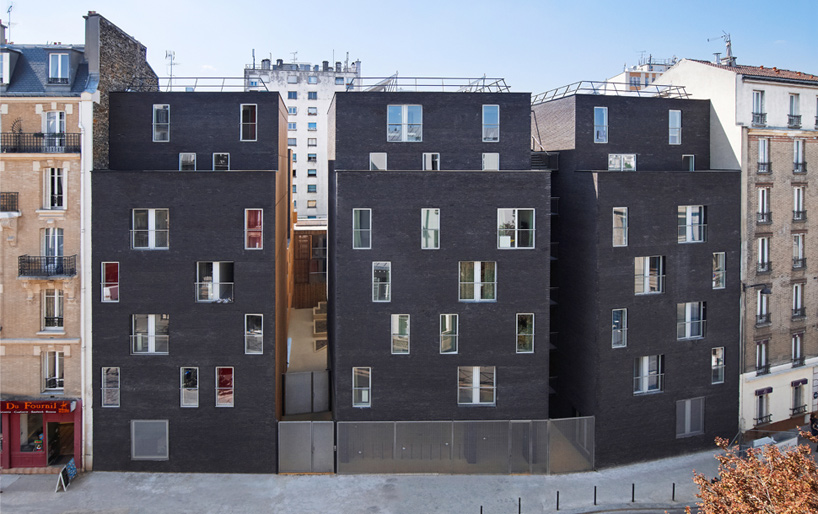 street facade
street facade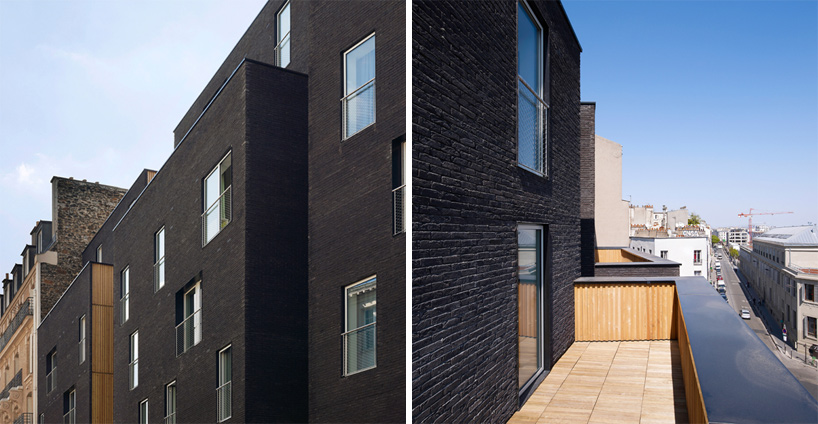 (left) exterior view (right) outdoor terrace
(left) exterior view (right) outdoor terrace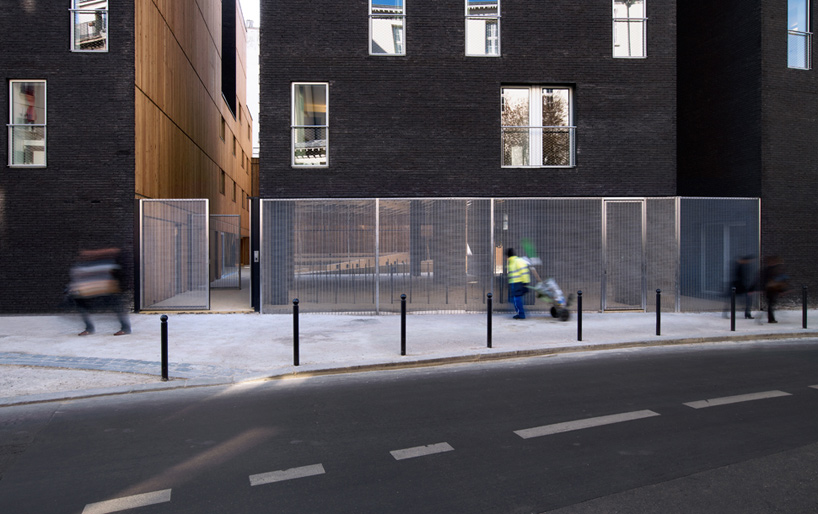 street entrance
street entrance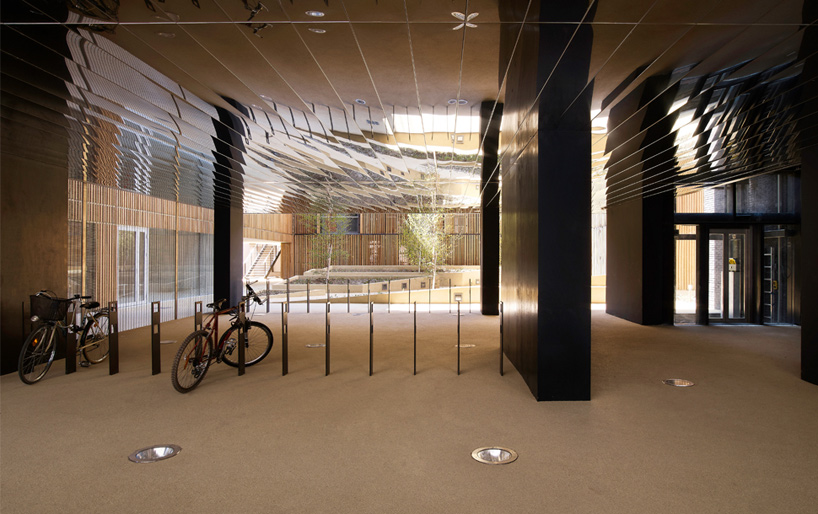 bike park
bike park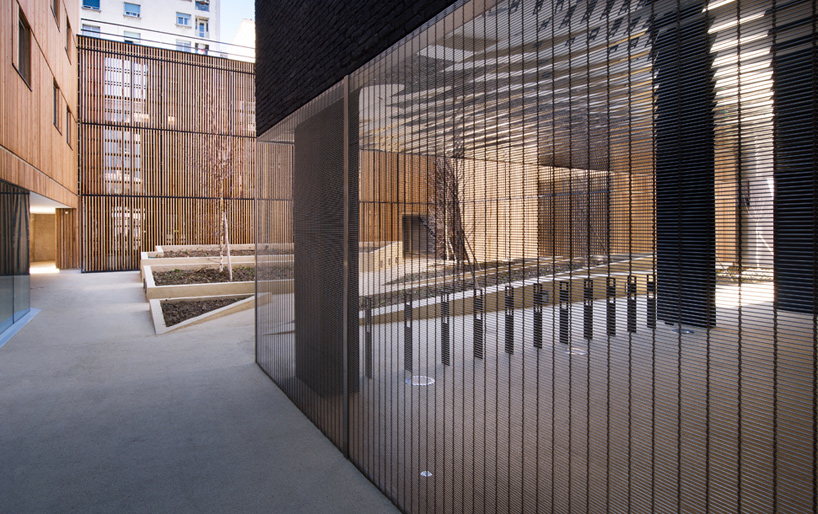 view towards the courtyard
view towards the courtyard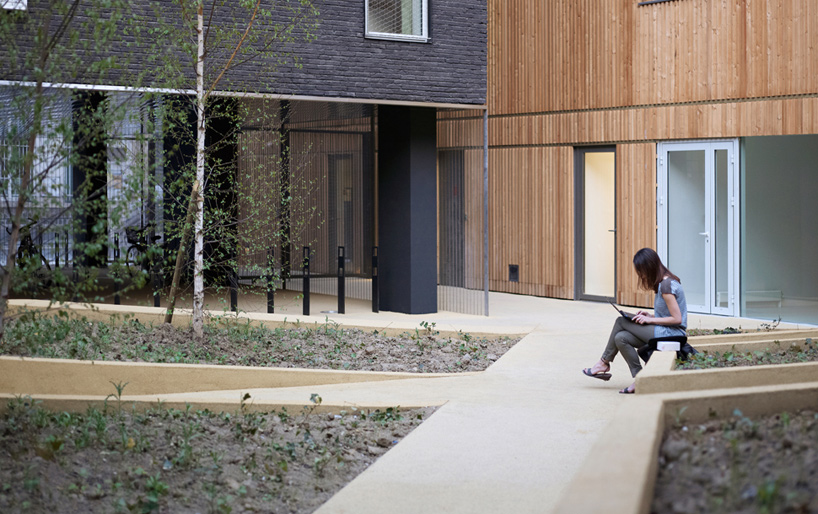 courtyard
courtyard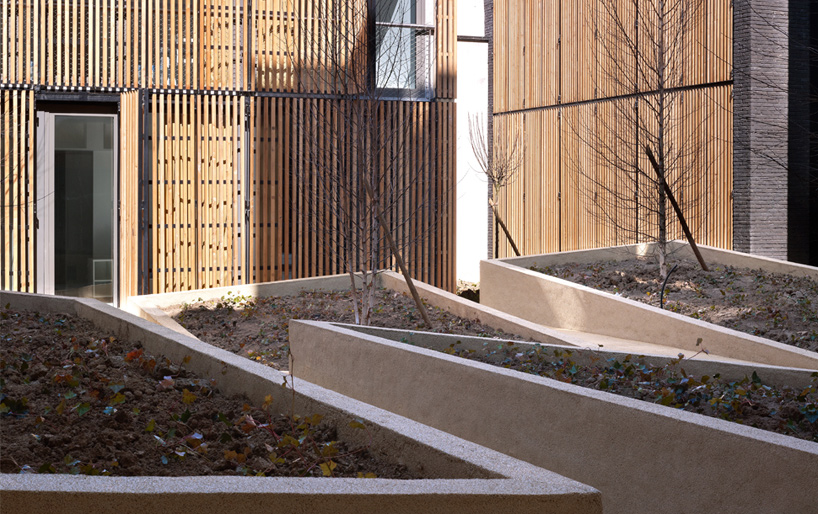 landscaping
landscaping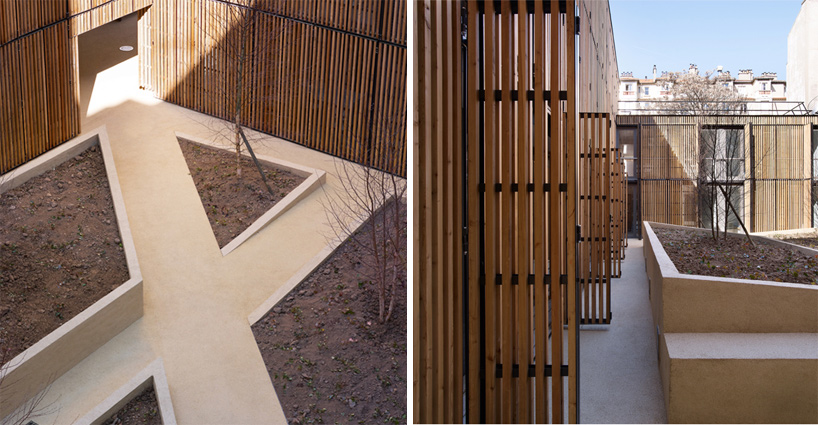 wooden slats in courtyard
wooden slats in courtyard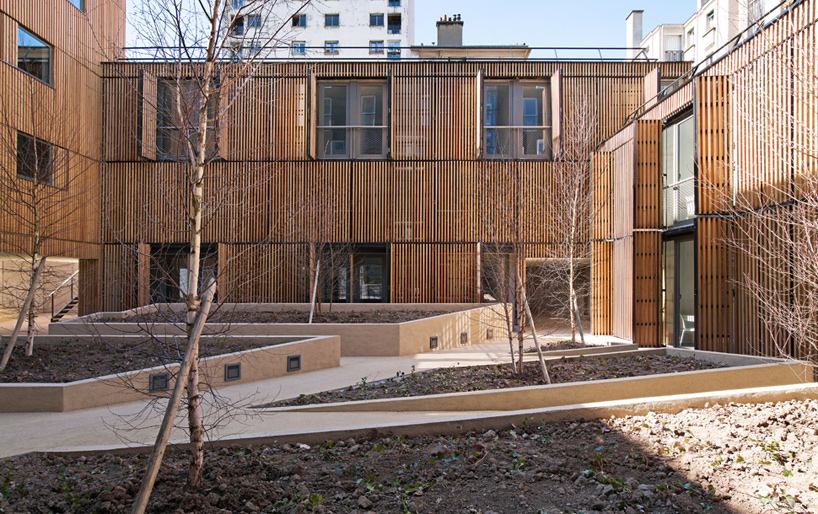
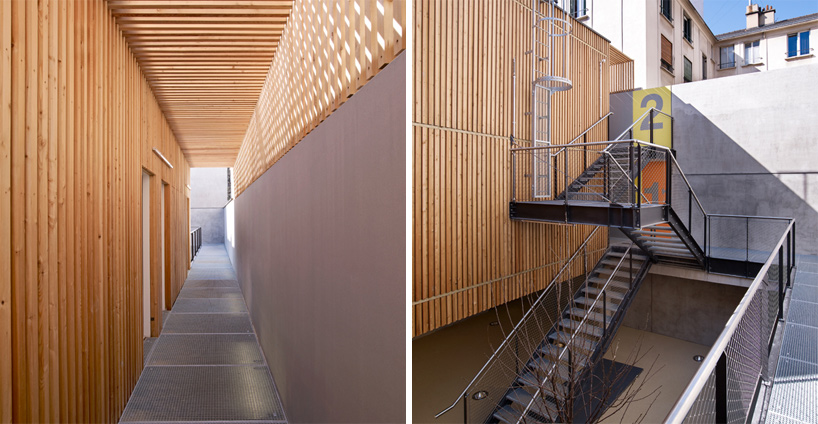
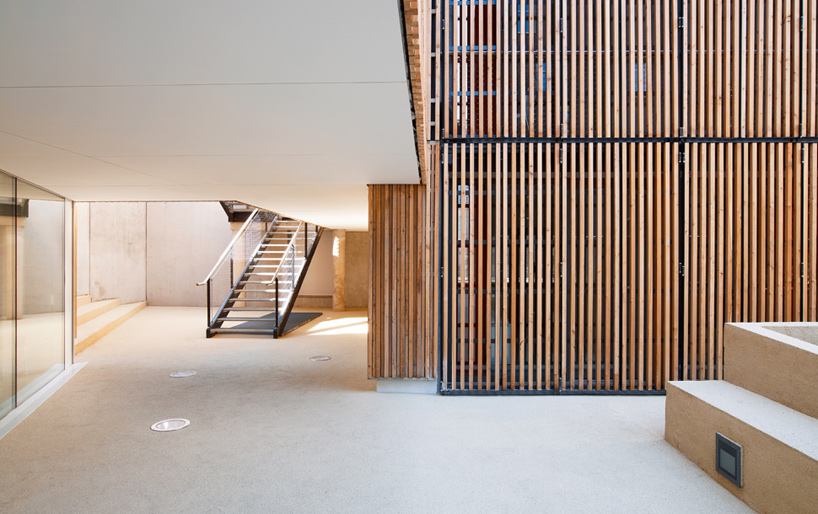 access to residence
access to residence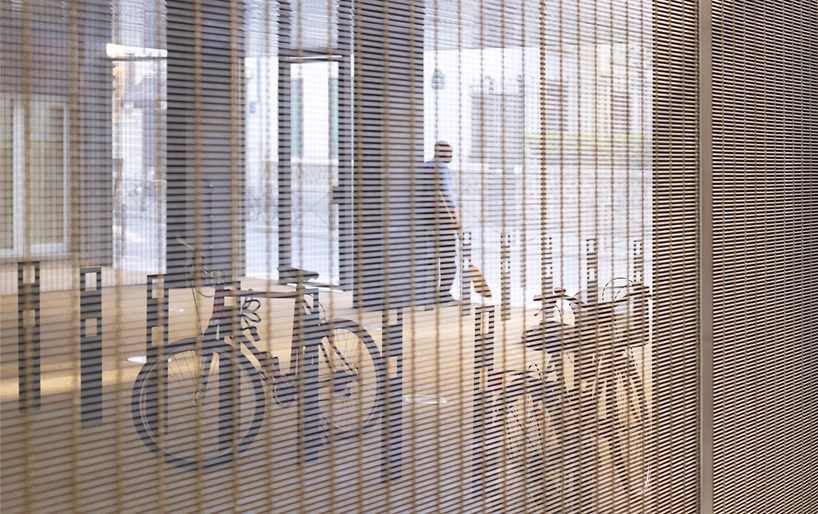
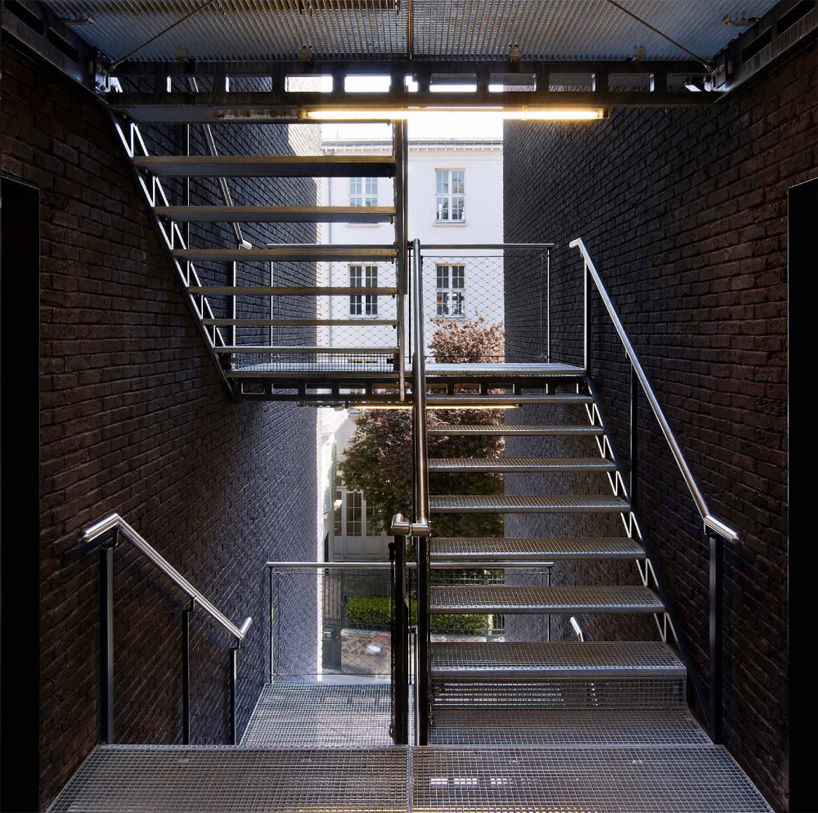 exterior staircase
exterior staircase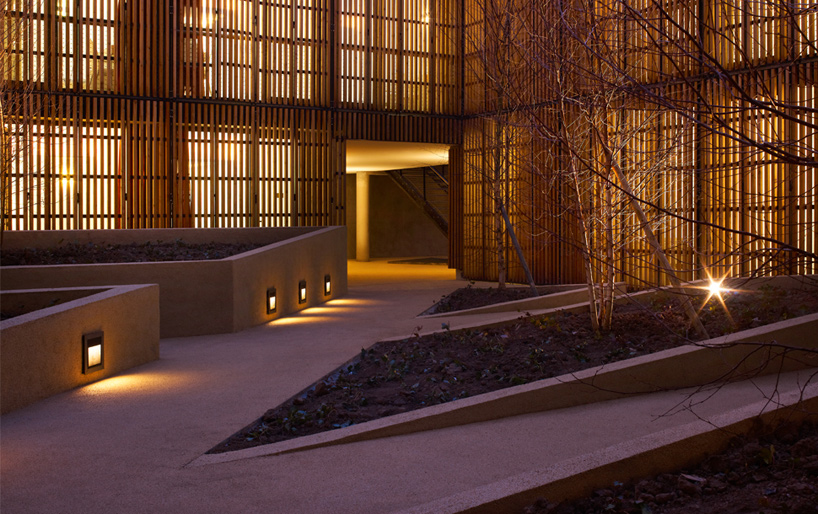 courtyard at night
courtyard at night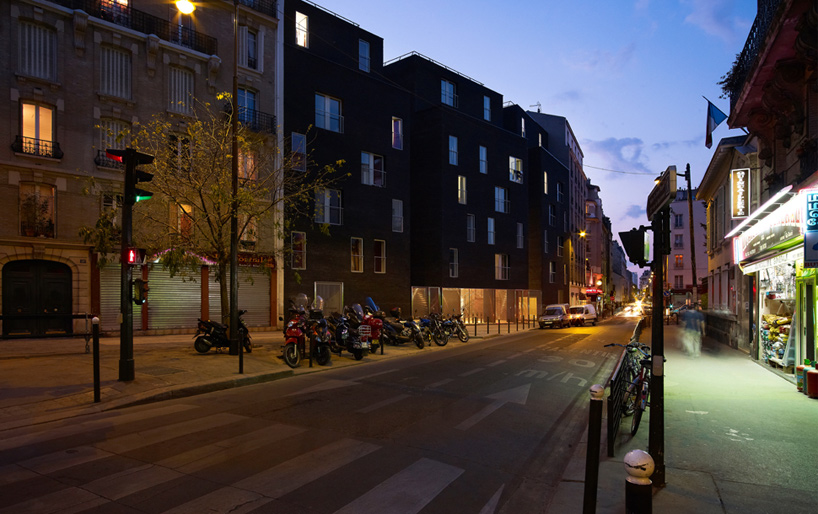 night view
night view site plan
site plan floor plan / level 0
floor plan / level 0 floor plan / level +5
floor plan / level +5 section
section facade
facade