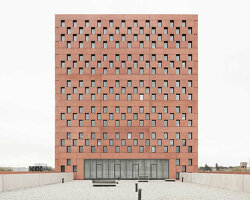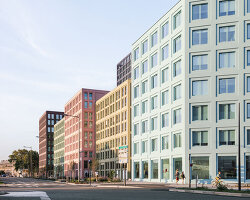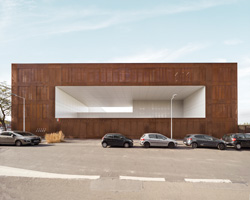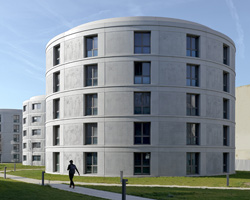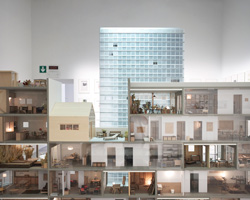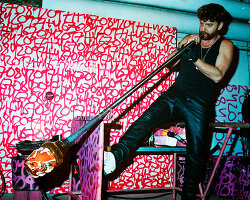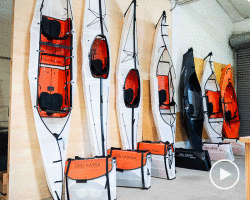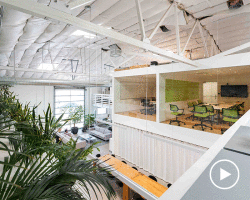KEEP UP WITH OUR DAILY AND WEEKLY NEWSLETTERS
the airport by MAD spans 2,267 hectares and features a 12,000-square-meter terminal under its feather-like roof.
the spiral structure is built from upcycled lantana camara, an invasive shrub introduced to india through colonial trade routes.
connections: +1000
designboom discusses this creative boom with stefano boeri, MVRDV's winy maas, christian kerez, beat huesler of oppenheim architecture, and the team at bofill taller de arquitectura.
the proposal draws from a historic english architectural feature composed of alternating curves.
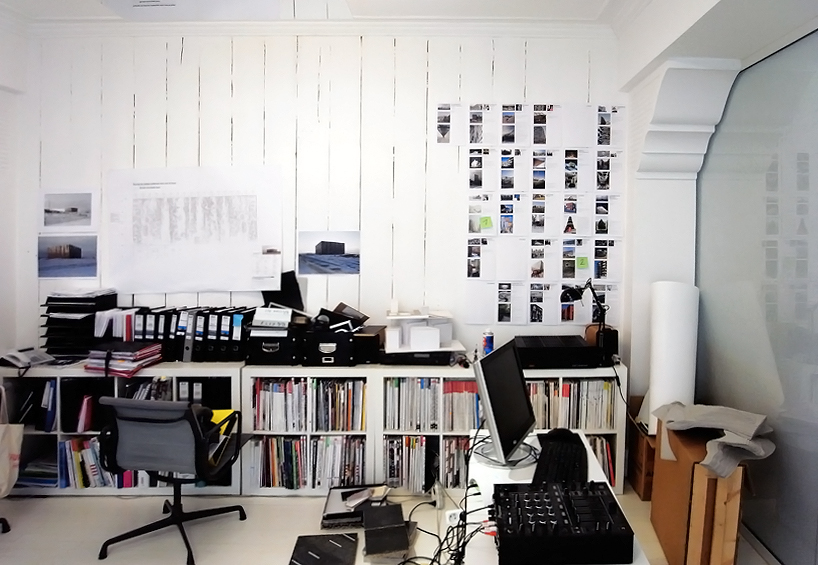
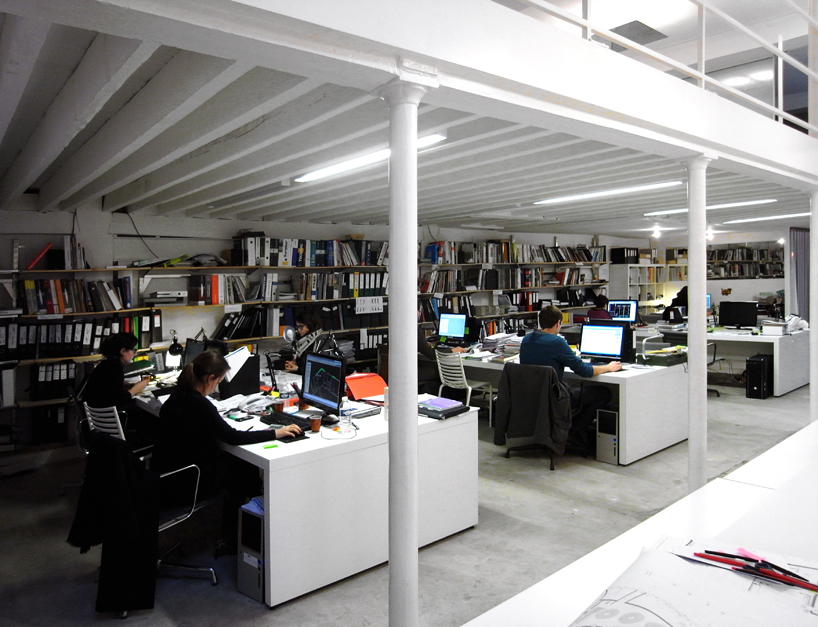 lower level office space image © designboom
lower level office space image © designboom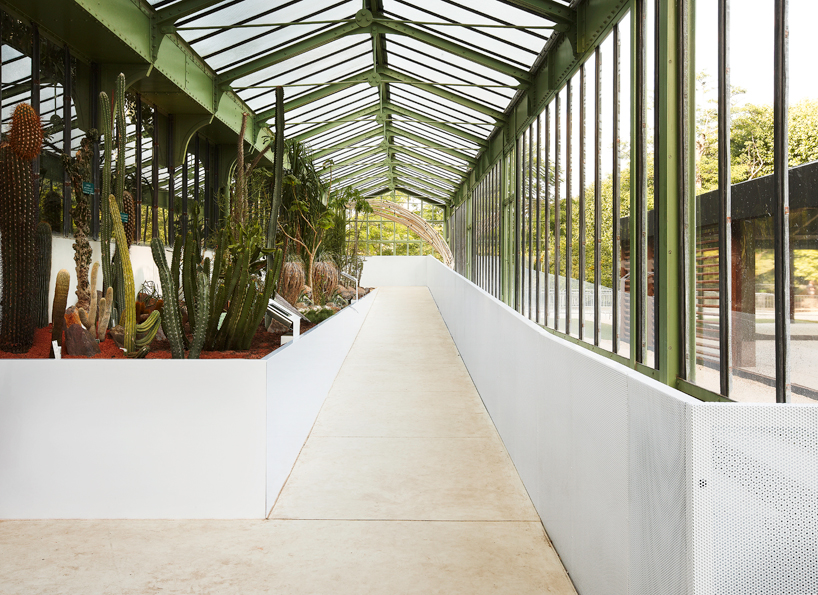 ‘jardin des plantes’ (2010) in paris, france image courtesy LAN architecture
‘jardin des plantes’ (2010) in paris, france image courtesy LAN architecture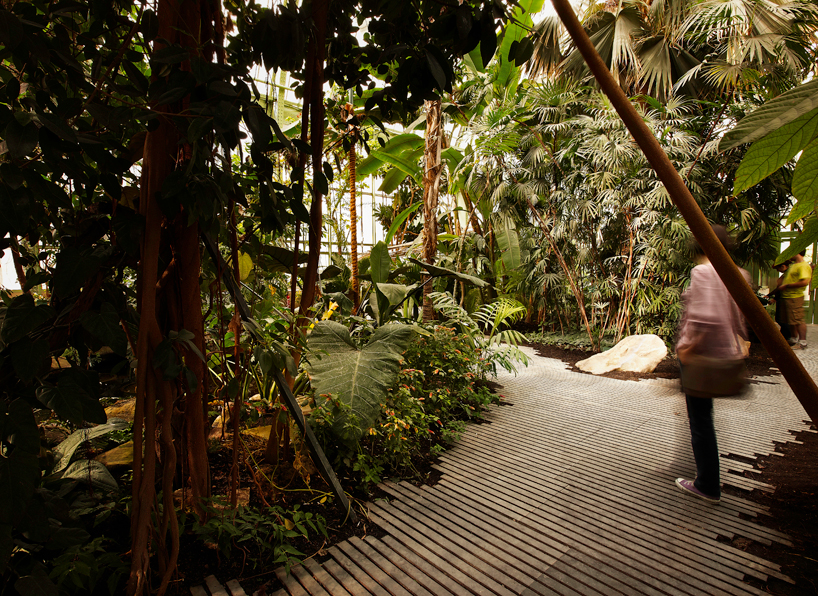 interior pathway of the greenhouse image courtesy LAN architecture
interior pathway of the greenhouse image courtesy LAN architecture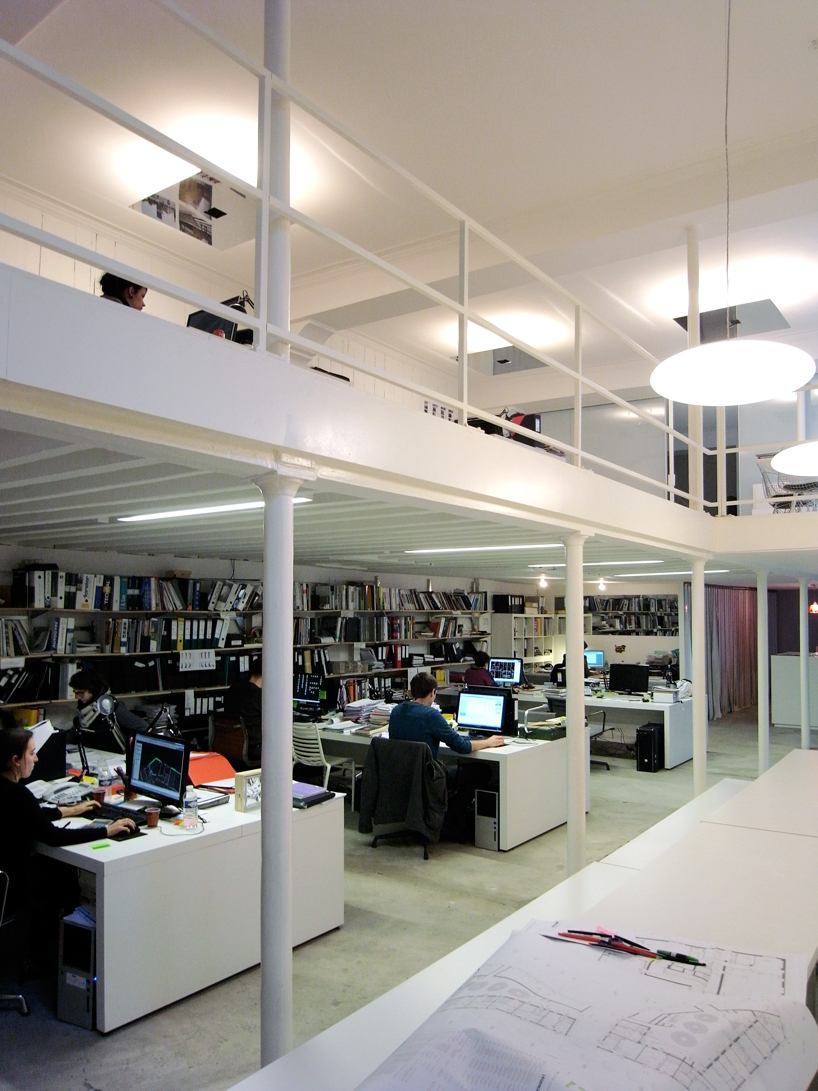 mezzanine overlooking the long tables image © designboom
mezzanine overlooking the long tables image © designboom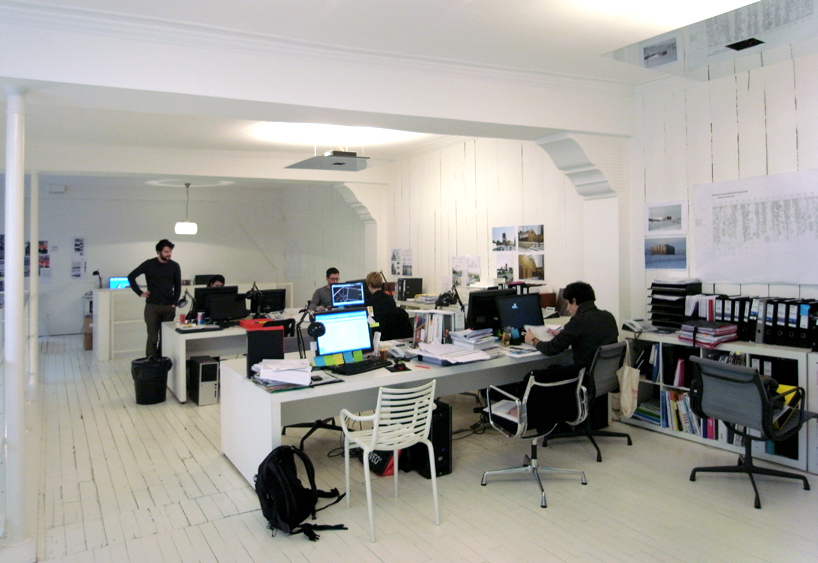 work space on the loft level image © designboom
work space on the loft level image © designboom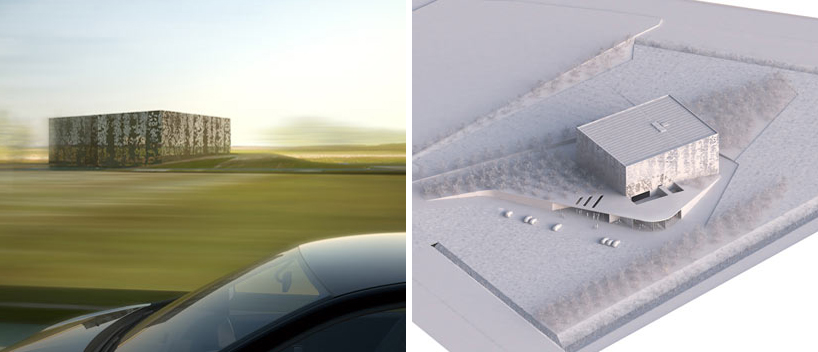 rendering and 3D model of ‘EDF archives centre’ (2010) in bure, france images courtesy LAN architecture
rendering and 3D model of ‘EDF archives centre’ (2010) in bure, france images courtesy LAN architecture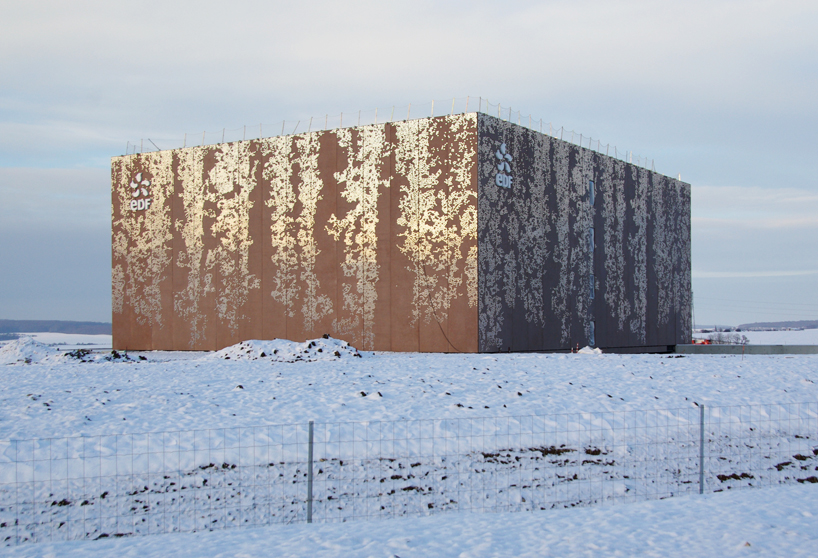 exterior view, after completion to see more images of the project, click
exterior view, after completion to see more images of the project, click 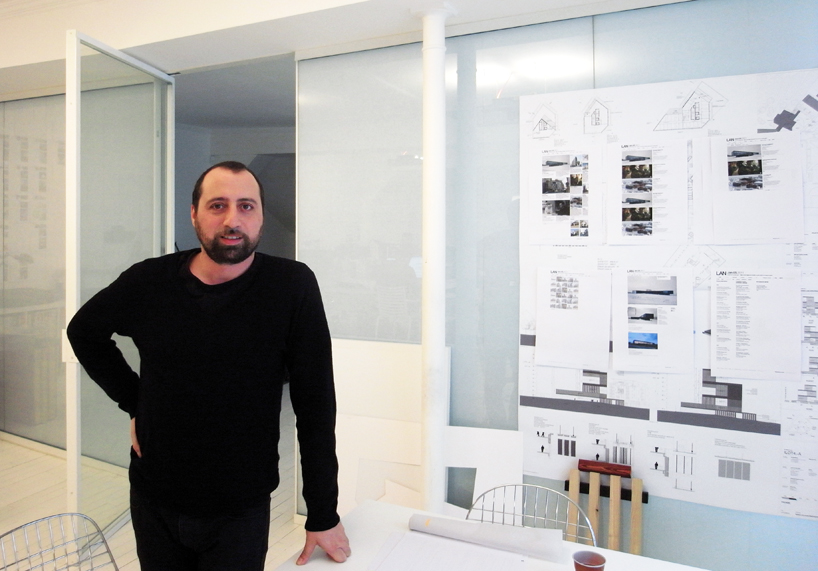 umberto napolitano in the meeting room image © designboom
umberto napolitano in the meeting room image © designboom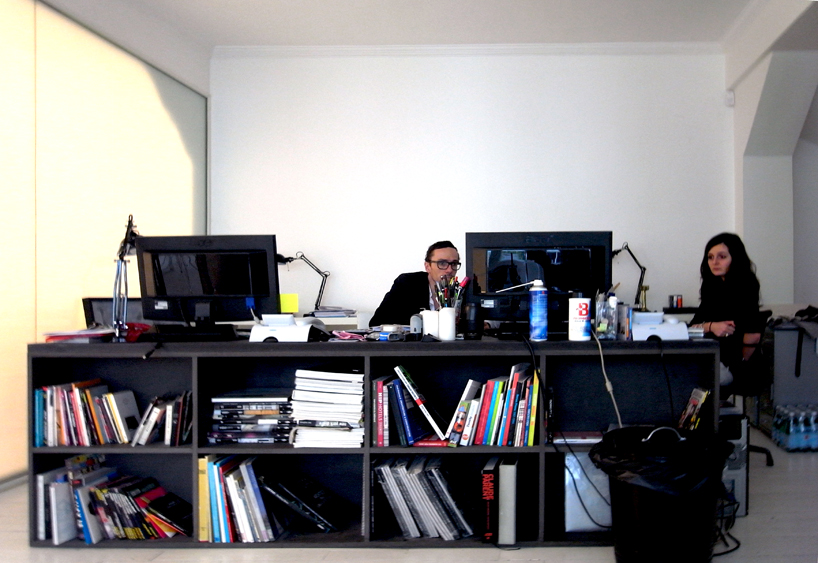 neoit jallon at his desk image © designboom
neoit jallon at his desk image © designboom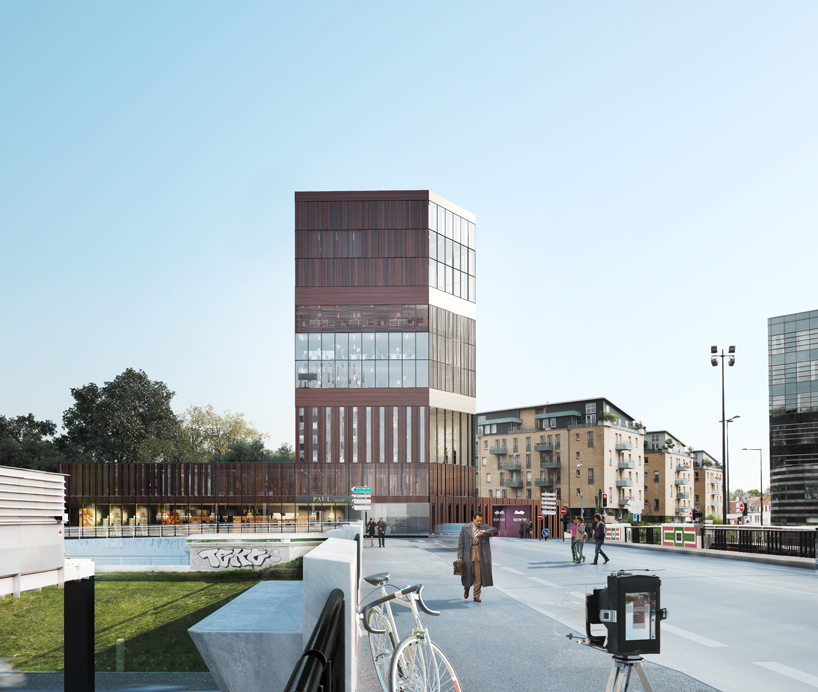 ‘sogeprom offices’ by LAN architecture (2010-2013) in lille, france image courtesy LAN architecture
‘sogeprom offices’ by LAN architecture (2010-2013) in lille, france image courtesy LAN architecture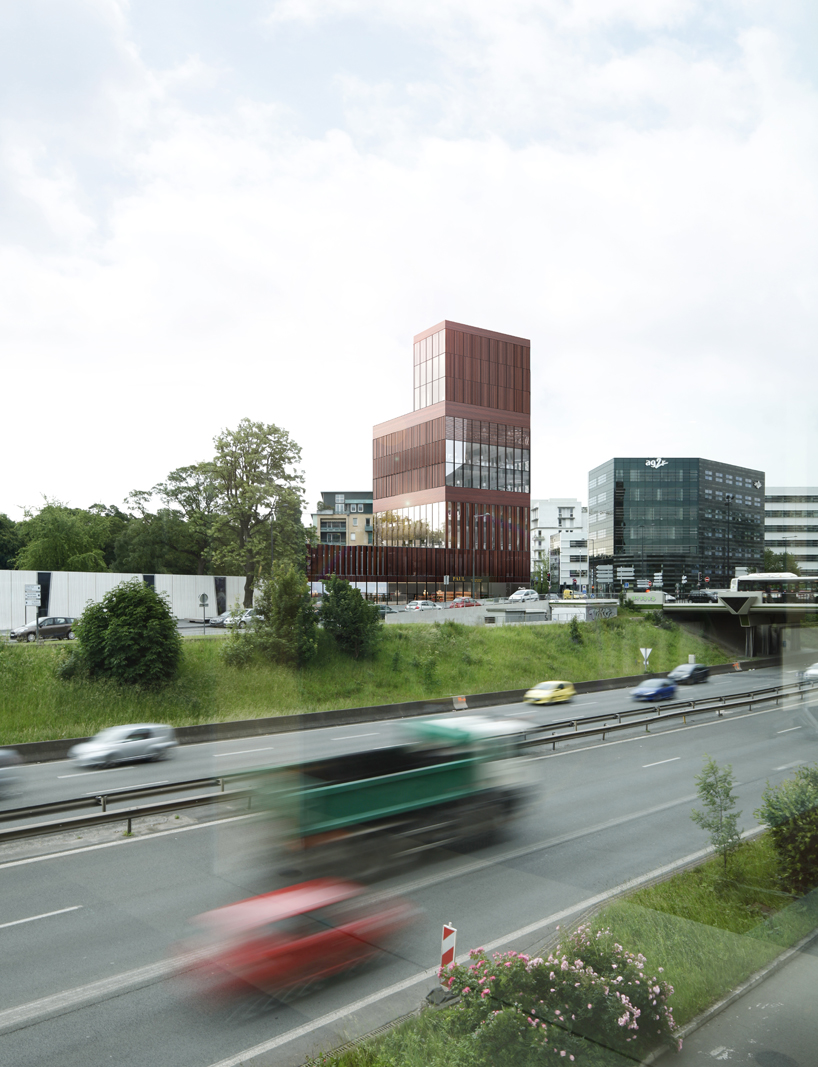 image courtesy LAN architecture to read more about the competition-winning design and for technical drawings, click
image courtesy LAN architecture to read more about the competition-winning design and for technical drawings, click 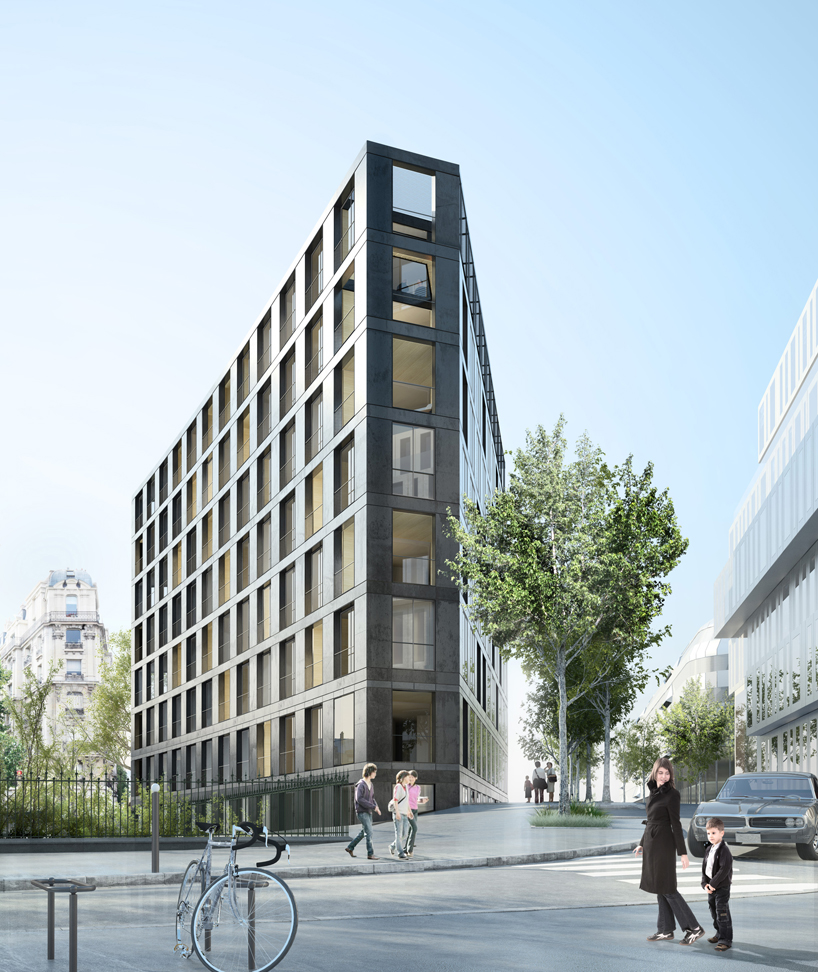 ‘ZAC saussure pont ardinet’ in paris, france (2010-2013) image courtesy LAN architecture to fine out more about the winning design, click
‘ZAC saussure pont ardinet’ in paris, france (2010-2013) image courtesy LAN architecture to fine out more about the winning design, click 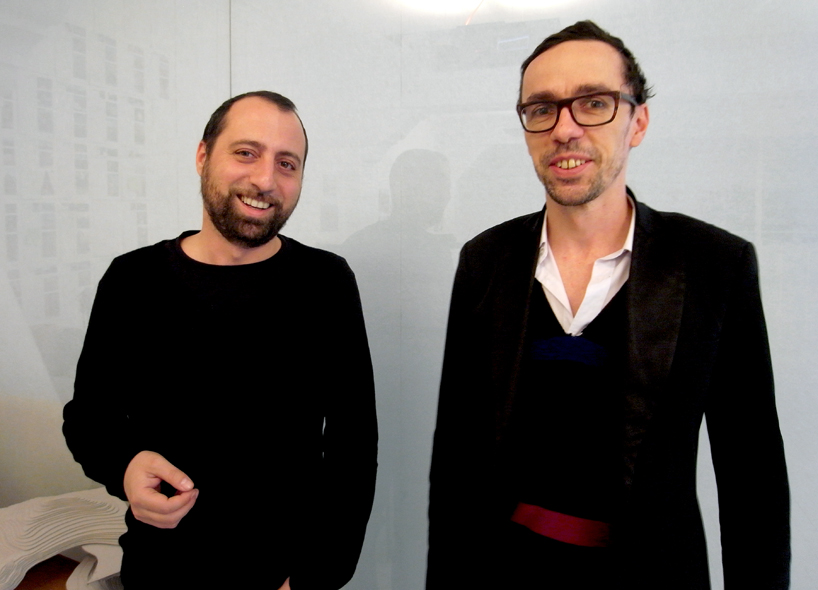 LAN architecture partners umberto napolitano and benoit jallon portrait © designboom
LAN architecture partners umberto napolitano and benoit jallon portrait © designboom