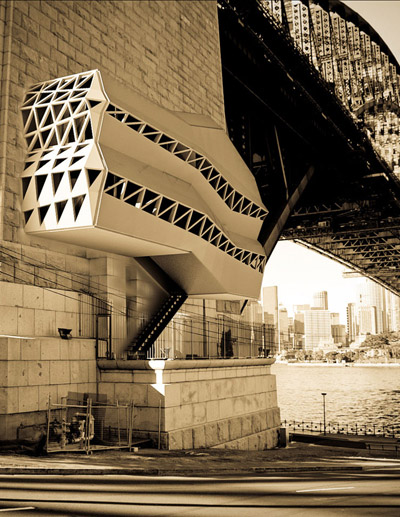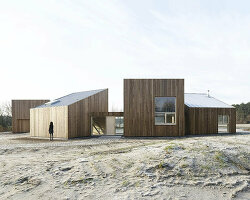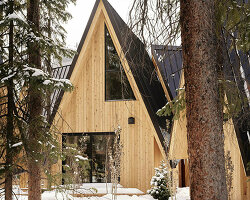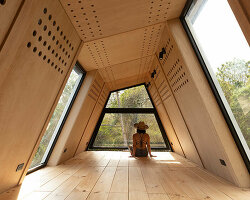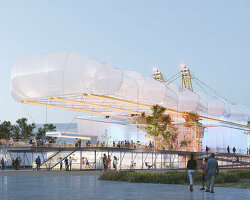KEEP UP WITH OUR DAILY AND WEEKLY NEWSLETTERS
PRODUCT LIBRARY
designboom's earth day 2024 roundup highlights the architecture that continues to push the boundaries of sustainable design.
the apartments shift positions from floor to floor, varying between 90 sqm and 110 sqm.
the house is clad in a rusted metal skin, while the interiors evoke a unified color palette of sand and terracotta.
designing this colorful bogotá school, heatherwick studio takes influence from colombia's indigenous basket weaving.
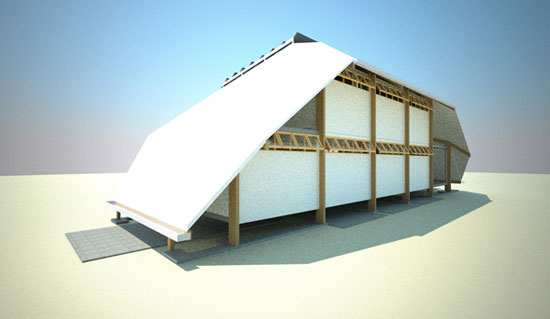
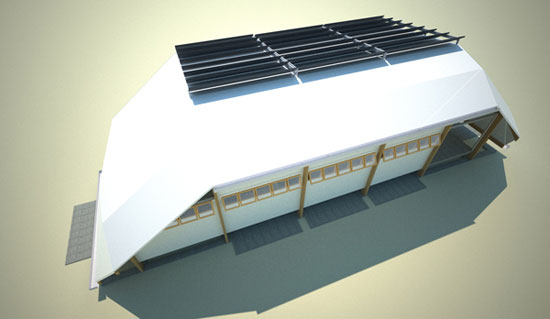 ‘eco house’image courtesy lara calder architecture
‘eco house’image courtesy lara calder architecture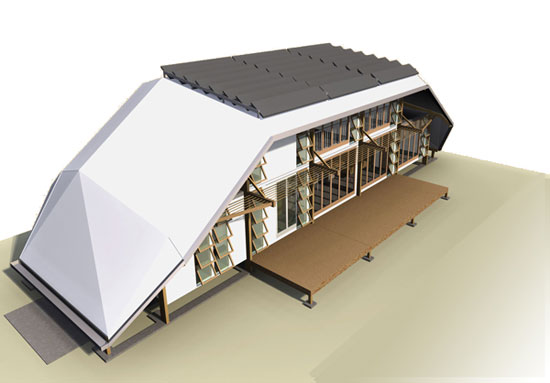 ‘eco house’image courtesy lara calder architecture
‘eco house’image courtesy lara calder architecture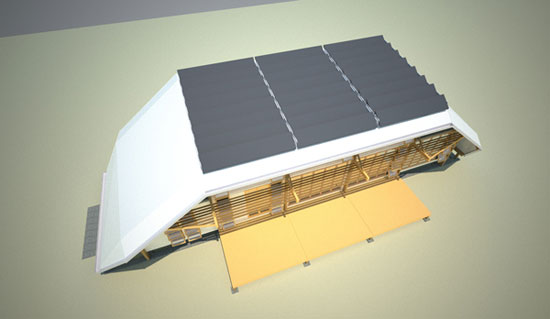 ‘eco house’image courtesy lara calder architecture
‘eco house’image courtesy lara calder architecture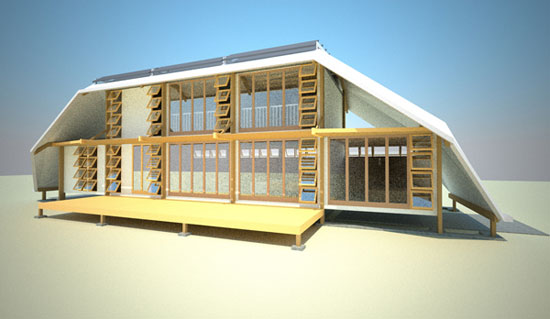 ‘eco house’image courtesy lara calder architecture
‘eco house’image courtesy lara calder architecture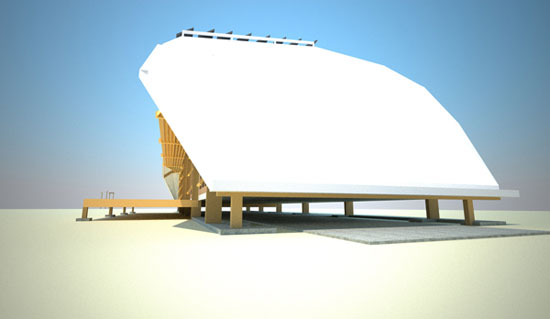 ‘eco house’image courtesy lara calder architecture
‘eco house’image courtesy lara calder architecture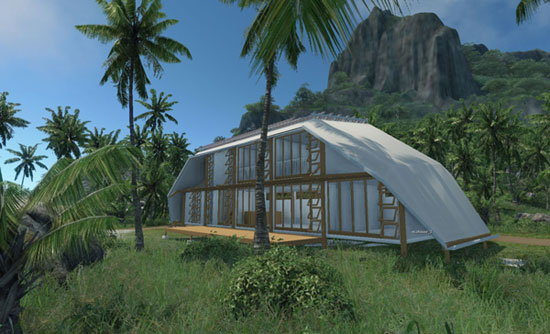 ‘eco house’image courtesy lara calder architecture
‘eco house’image courtesy lara calder architecture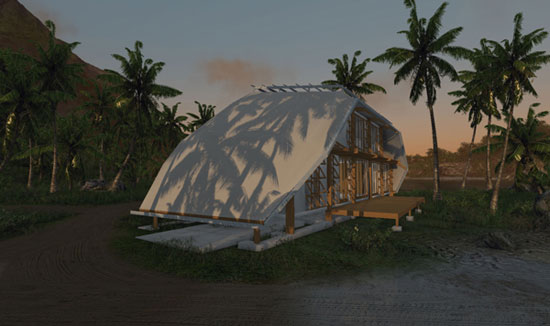 ‘eco house’image courtesy lara calder architecture
‘eco house’image courtesy lara calder architecture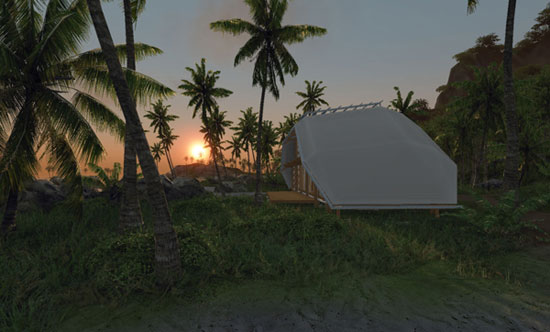 ‘eco house’image courtesy lara calder architecture
‘eco house’image courtesy lara calder architecture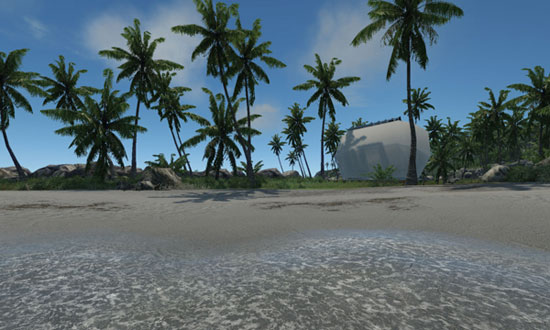 ‘eco house’image courtesy lara calder architecture
‘eco house’image courtesy lara calder architecture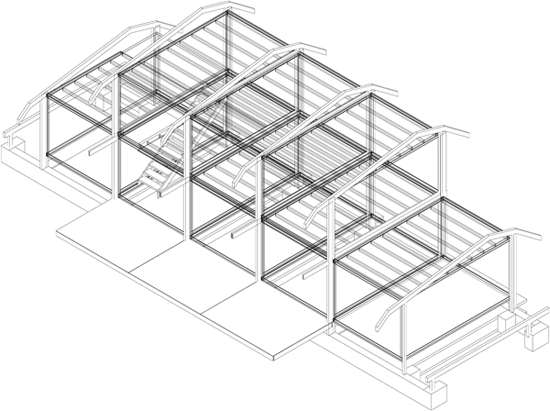 ‘eco house’ timber structureimage courtesy lara calder architecture
‘eco house’ timber structureimage courtesy lara calder architecture ‘eco house’ north elevationimage courtesy lara calder architecture
‘eco house’ north elevationimage courtesy lara calder architecture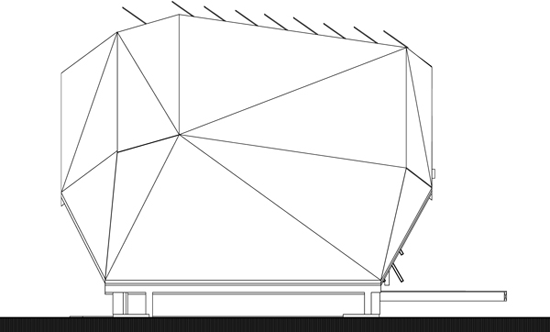 ‘eco house’ exteriorimage courtesy lara calder architecture
‘eco house’ exteriorimage courtesy lara calder architecture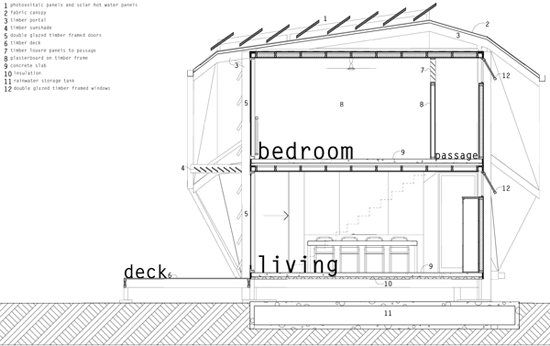 ‘eco house’ planimage courtesy lara calder architecture
‘eco house’ planimage courtesy lara calder architecture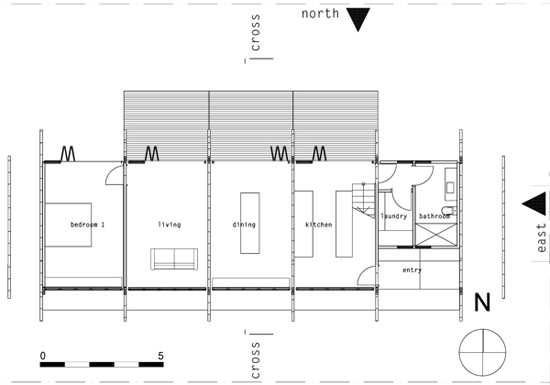 ‘eco house’ planimage courtesy lara calder architecture
‘eco house’ planimage courtesy lara calder architecture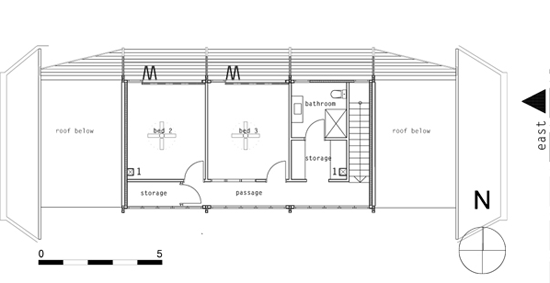 ‘eco house’ planimage courtesy lara calder architecture
‘eco house’ planimage courtesy lara calder architecture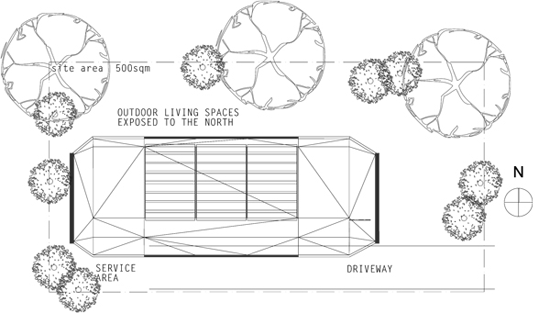 ‘eco house’ site planimage courtesy lara calder architecture
‘eco house’ site planimage courtesy lara calder architecture