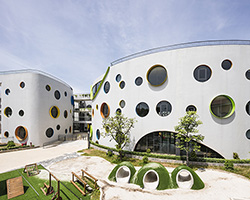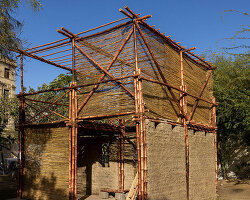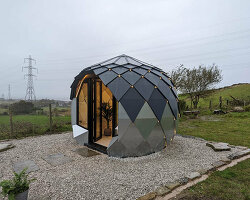KEEP UP WITH OUR DAILY AND WEEKLY NEWSLETTERS
PRODUCT LIBRARY
the apartments shift positions from floor to floor, varying between 90 sqm and 110 sqm.
the house is clad in a rusted metal skin, while the interiors evoke a unified color palette of sand and terracotta.
designing this colorful bogotá school, heatherwick studio takes influence from colombia's indigenous basket weaving.
read our interview with the japanese artist as she takes us on a visual tour of her first architectural endeavor, which she describes as 'a space of contemplation'.

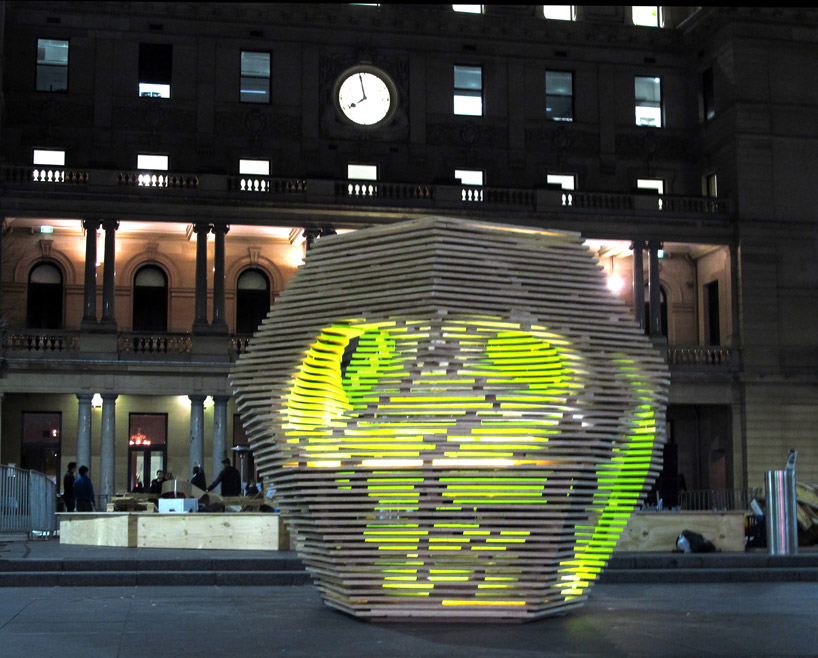 exterior view
exterior view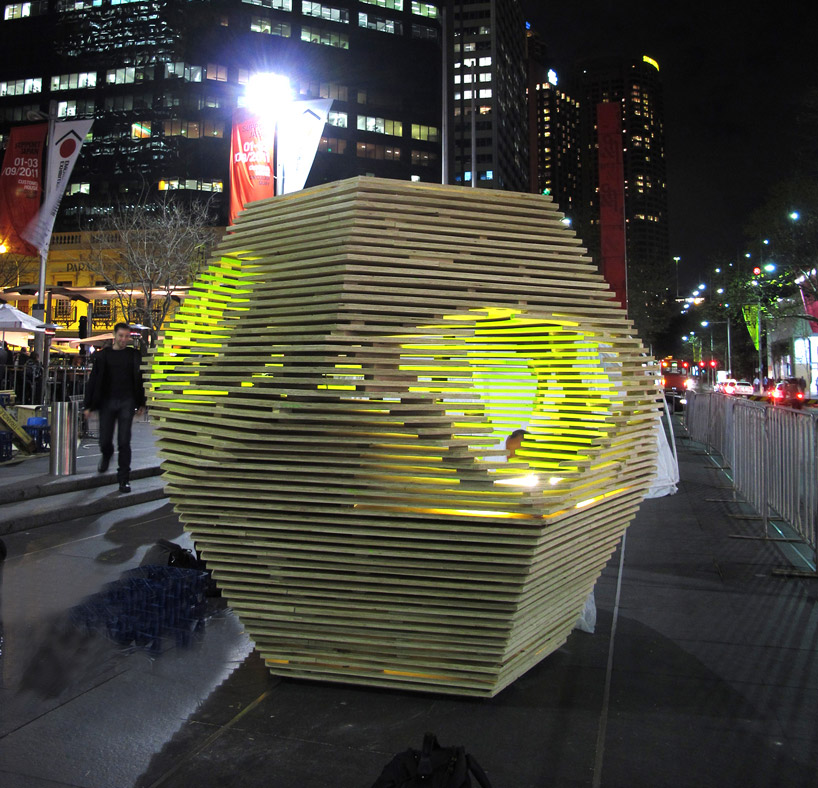 openings in the enclosure serve as windows
openings in the enclosure serve as windows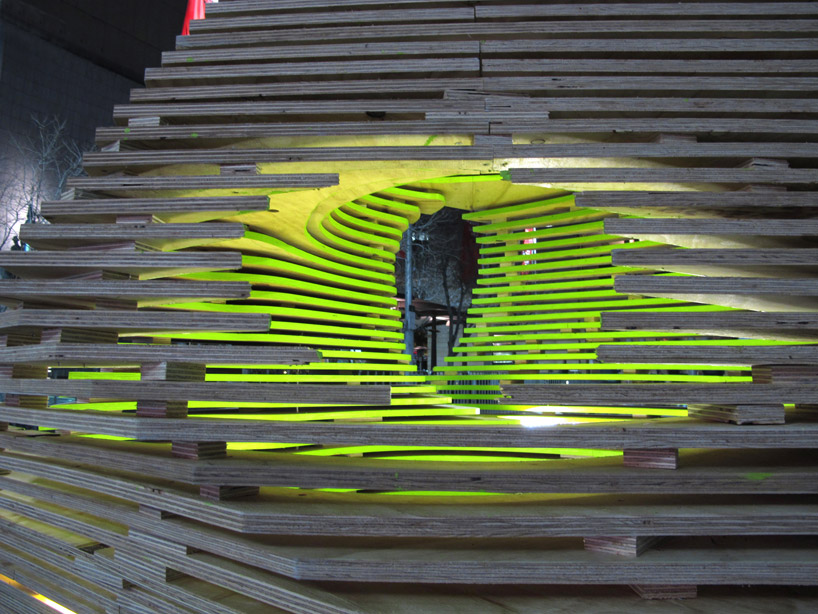 windows
windows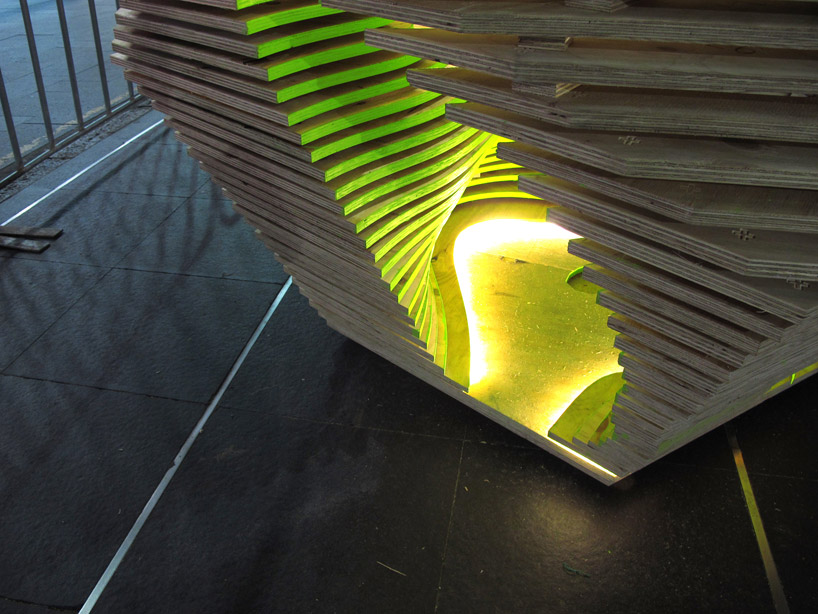 entrance
entrance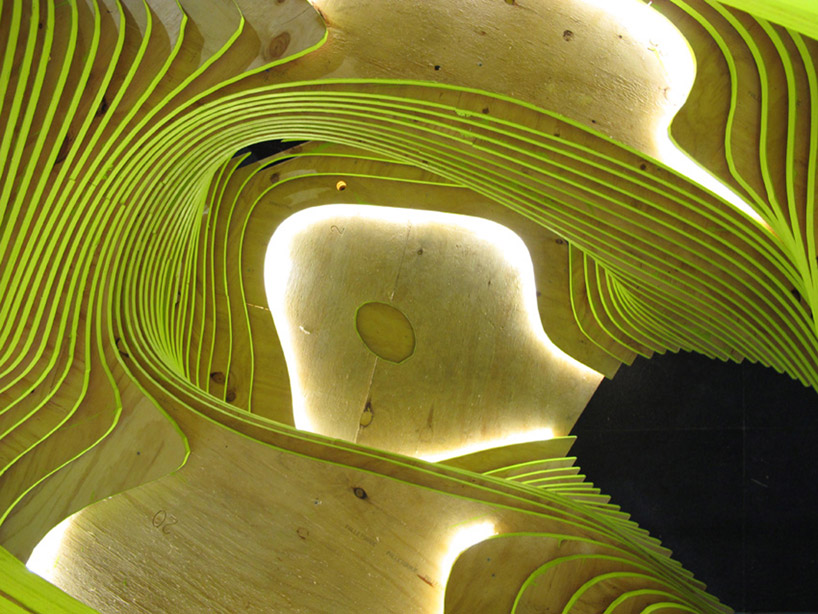 ground and surfaces for seating
ground and surfaces for seating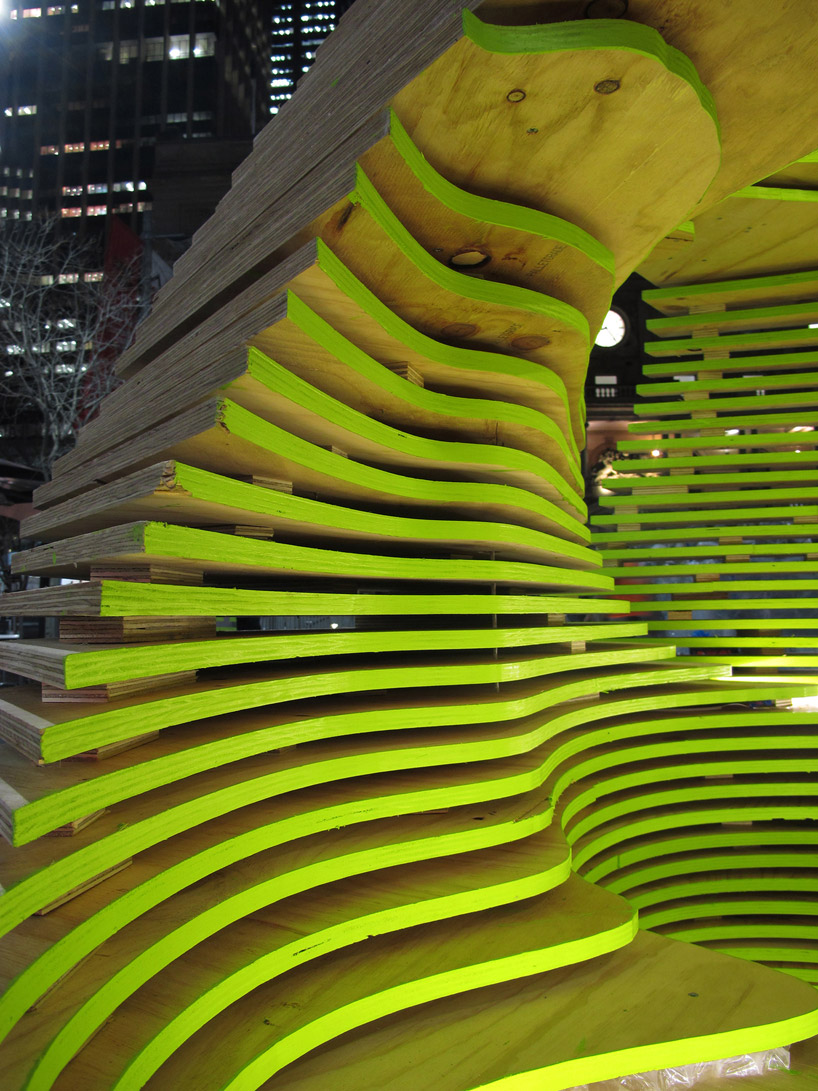 interior edges of plywood are painted green
interior edges of plywood are painted green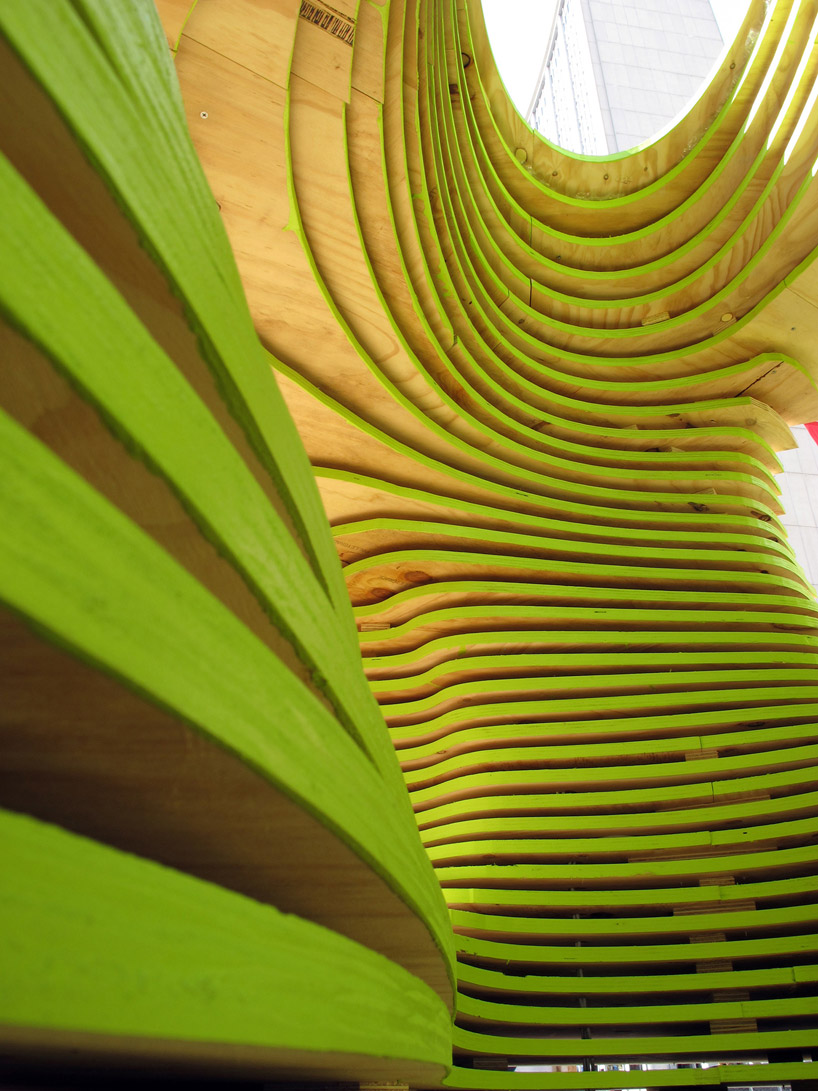 opening in roof allows daylight to enter
opening in roof allows daylight to enter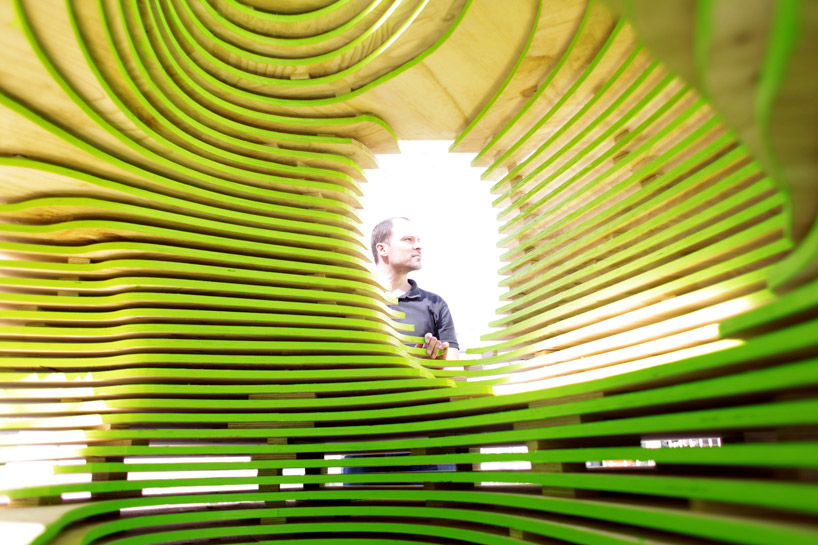 view through window from interior
view through window from interior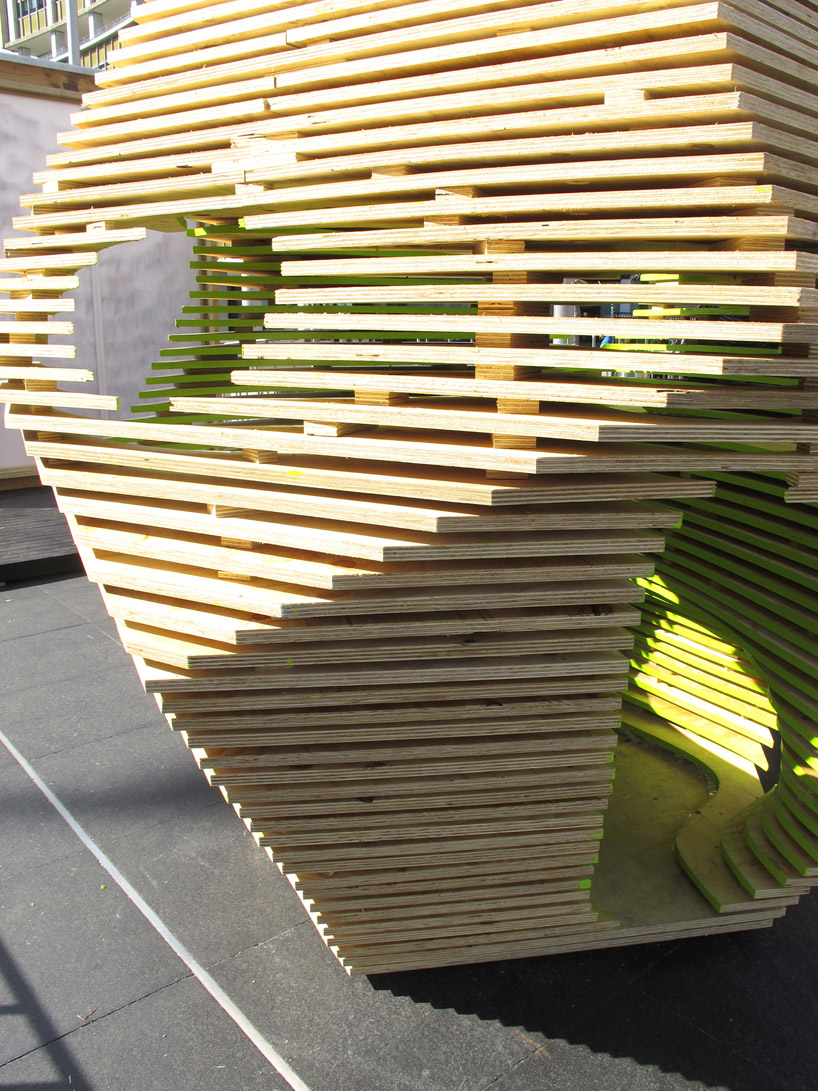 window and entrance
window and entrance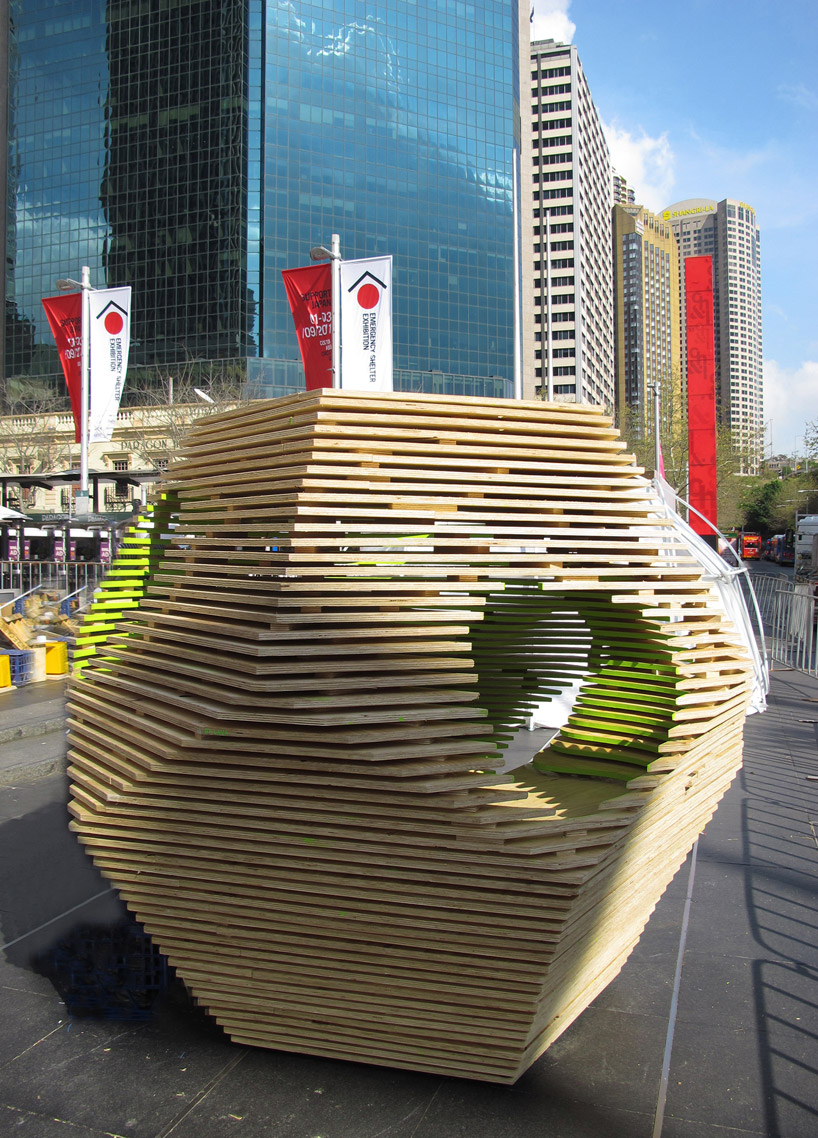 shelter during the day
shelter during the day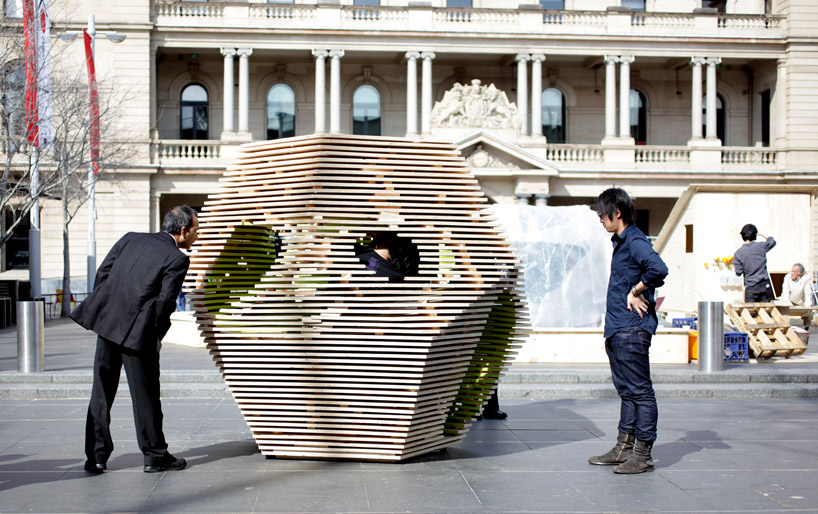 curious passersby
curious passersby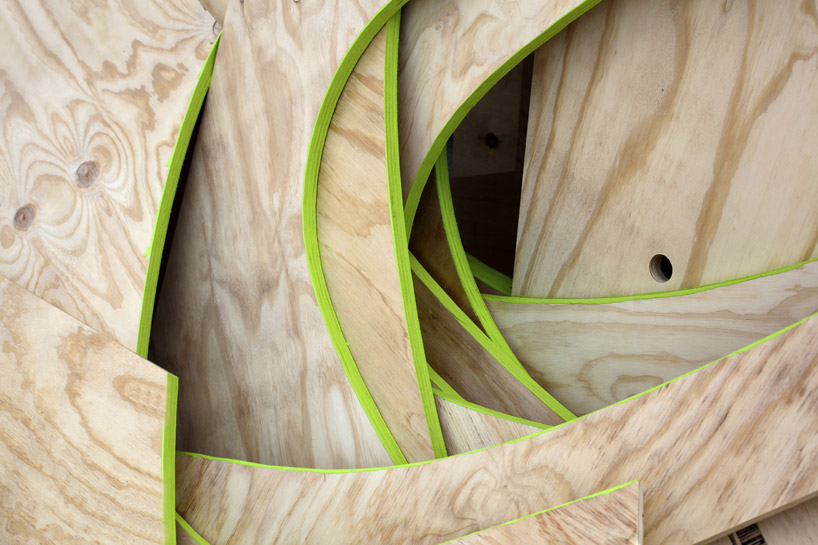 pieces before assembly
pieces before assembly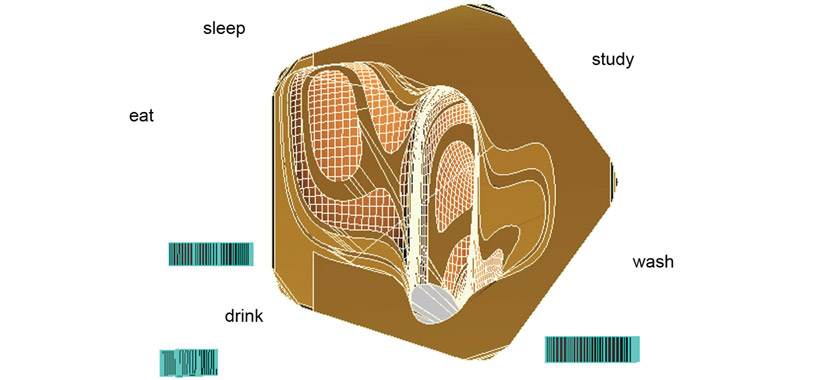 floor plan
floor plan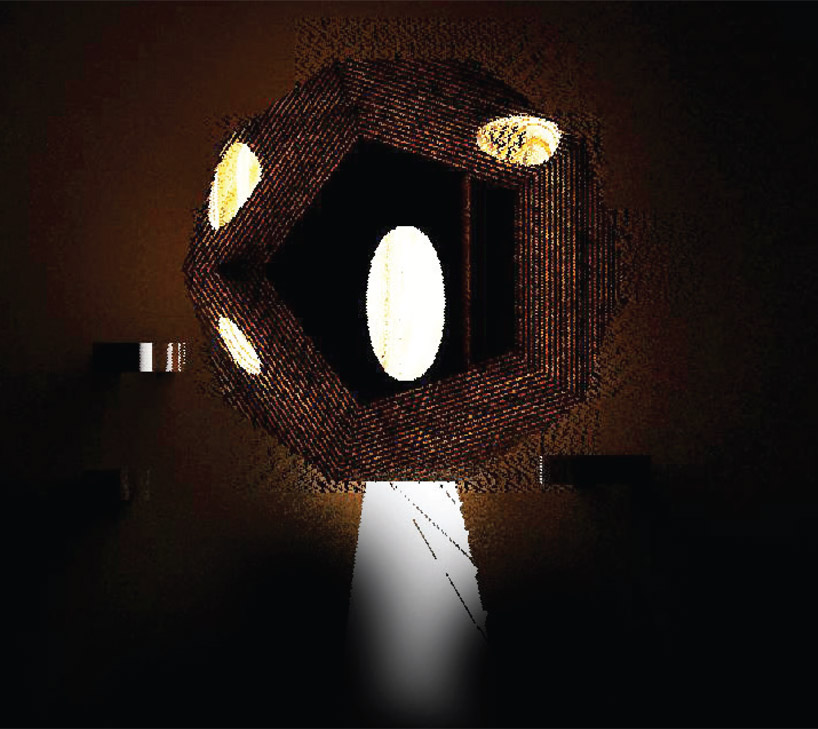 roof plan
roof plan elevation
elevation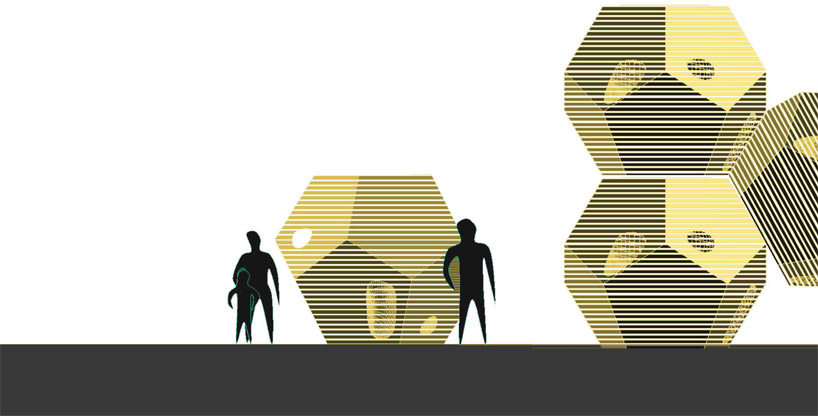 modular elevation
modular elevation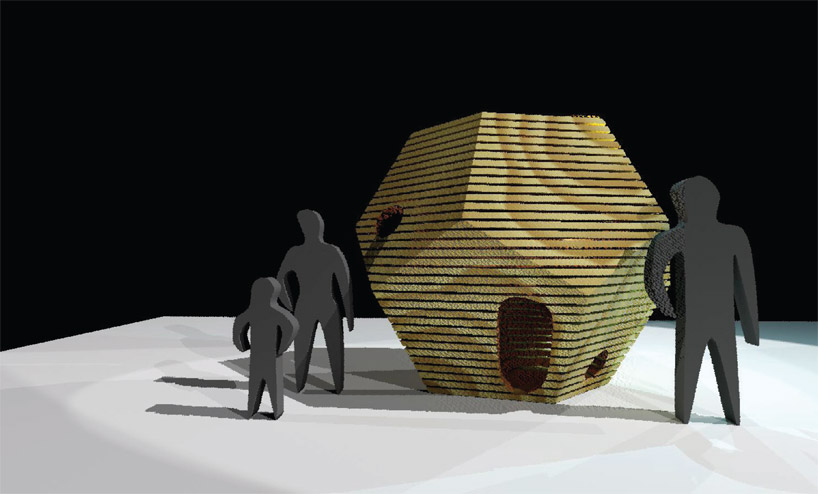 perspective
perspective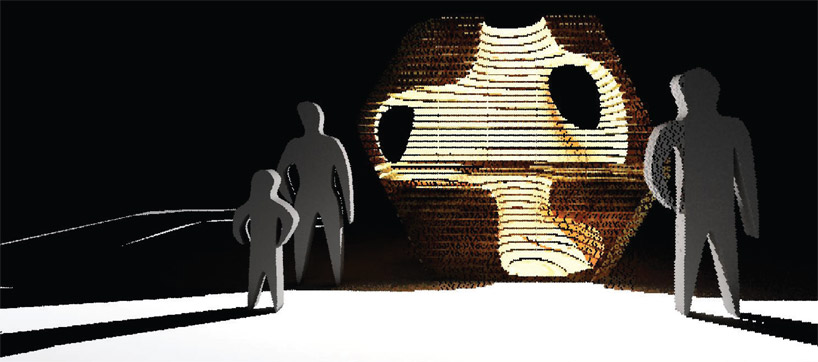 sectional perspective
sectional perspective diagrammatic section
diagrammatic section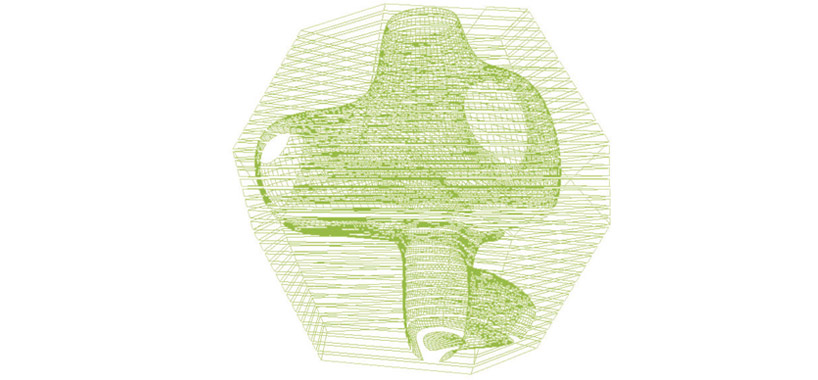 wire frame model
wire frame model conceptual diagram
conceptual diagram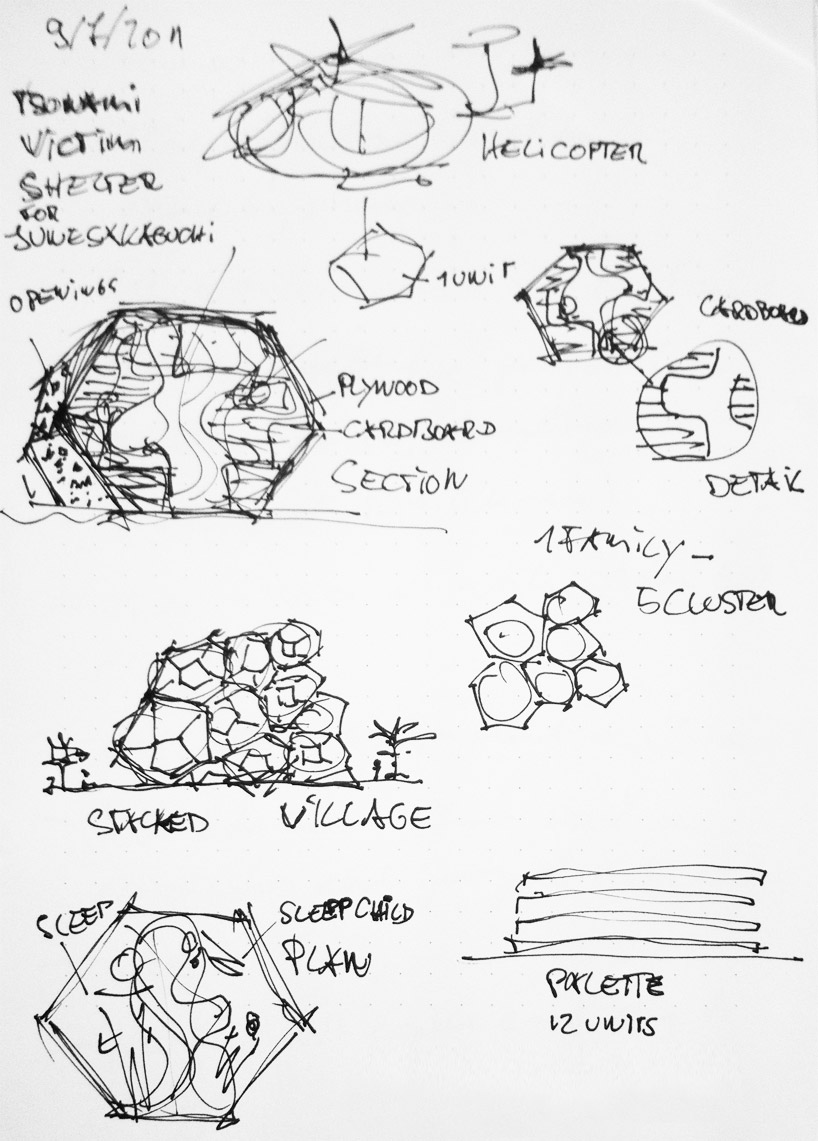 sketches
sketches

