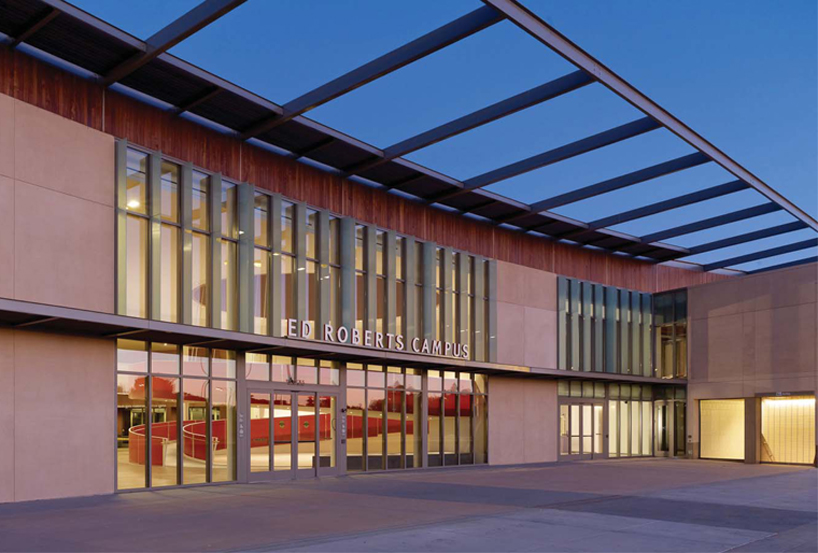KEEP UP WITH OUR DAILY AND WEEKLY NEWSLETTERS
PRODUCT LIBRARY
the minimalist gallery space gently curves at all corners and expands over three floors.
kengo kuma's qatar pavilion draws inspiration from qatari dhow boat construction and japan's heritage of wood joinery.
connections: +730
the home is designed as a single, monolithic volume folded into two halves, its distinct facades framing scenic lake views.
the winning proposal, revitalizing the structure in line with its founding principles, was unveiled during a press conference today, june 20th.

 entrance plaza
entrance plaza entrance
entrance wooden louvers contrast the neutral stucco facade
wooden louvers contrast the neutral stucco facade the east and south facades respond to the surrounding residential neighborhood
the east and south facades respond to the surrounding residential neighborhood
 wooden slats wrap around the entire structure
wooden slats wrap around the entire structure patio
patio lobby
lobby ramp
ramp (left) looking at ramp from second floor (right) detail
(left) looking at ramp from second floor (right) detail second level
second level overall front facade
overall front facade site plan
site plan floor plan / level 0
floor plan / level 0 floor plan / level 1
floor plan / level 1 floor plan / level -1
floor plan / level -1 exploded axo
exploded axo render
render physical model
physical model diagram
diagram


