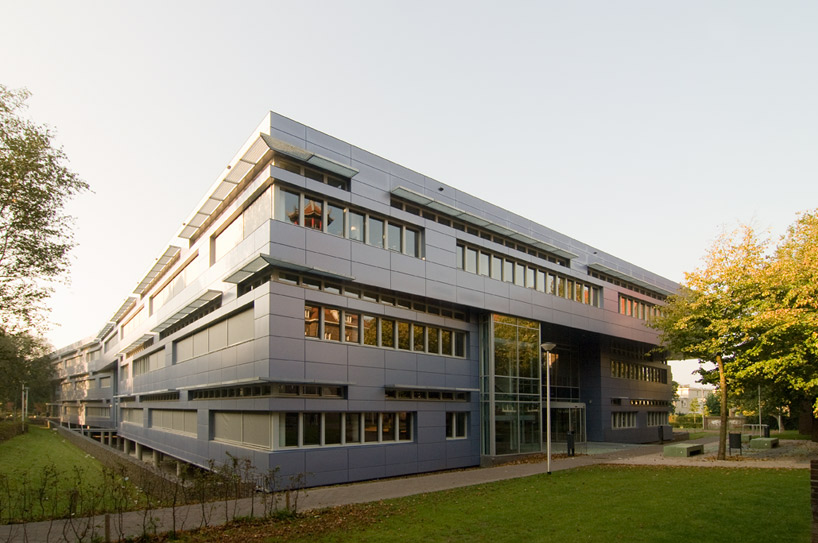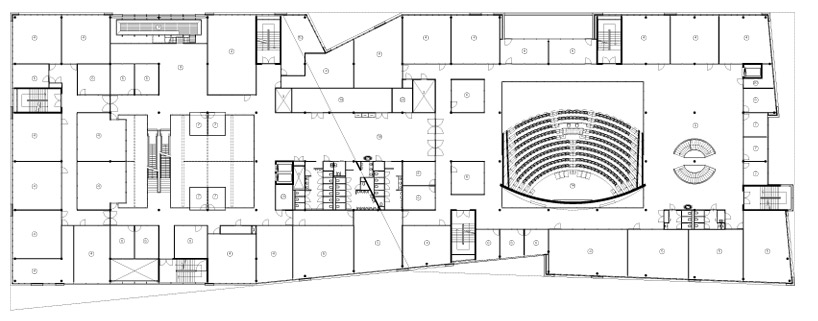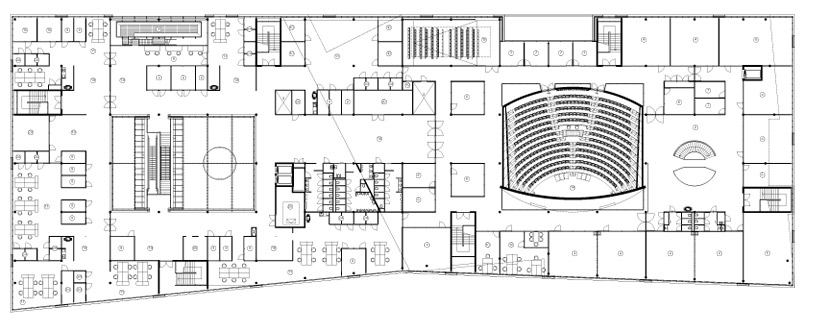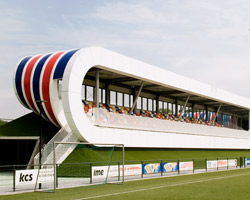KEEP UP WITH OUR DAILY AND WEEKLY NEWSLETTERS
PRODUCT LIBRARY
with its mountain-like rooftop clad in a ceramic skin, UCCA Clay is a sculptural landmark for the city.
charlotte skene catling tells designboom about her visions for reinventing the aaltos' first industrial structure into a building designed for people.
'refuge de barroude' will rise organically with its sweeping green roof and will bring modern amenities for pyrenees hikers.
spanning two floors and a loft, the stitled design gave room for a horizontal expanse at ground level, incorporating a green area while preserving the natural slope.

 entry image © ben vulkers
entry image © ben vulkers interior atrium image © ben vulkers
interior atrium image © ben vulkers interior atrium image © ben vulkers
interior atrium image © ben vulkers entrance atrium image © ben vulkers
entrance atrium image © ben vulkers common space image © ben vulkers
common space image © ben vulkers floor plan / level 0
floor plan / level 0 floor plan / level 1
floor plan / level 1 floor plan / level 2
floor plan / level 2 floor plan / level -1
floor plan / level -1 floor plan / level -2
floor plan / level -2 section
section transverse sections
transverse sections



