KEEP UP WITH OUR DAILY AND WEEKLY NEWSLETTERS
PRODUCT LIBRARY
the apartments shift positions from floor to floor, varying between 90 sqm and 110 sqm.
the house is clad in a rusted metal skin, while the interiors evoke a unified color palette of sand and terracotta.
designing this colorful bogotá school, heatherwick studio takes influence from colombia's indigenous basket weaving.
read our interview with the japanese artist as she takes us on a visual tour of her first architectural endeavor, which she describes as 'a space of contemplation'.
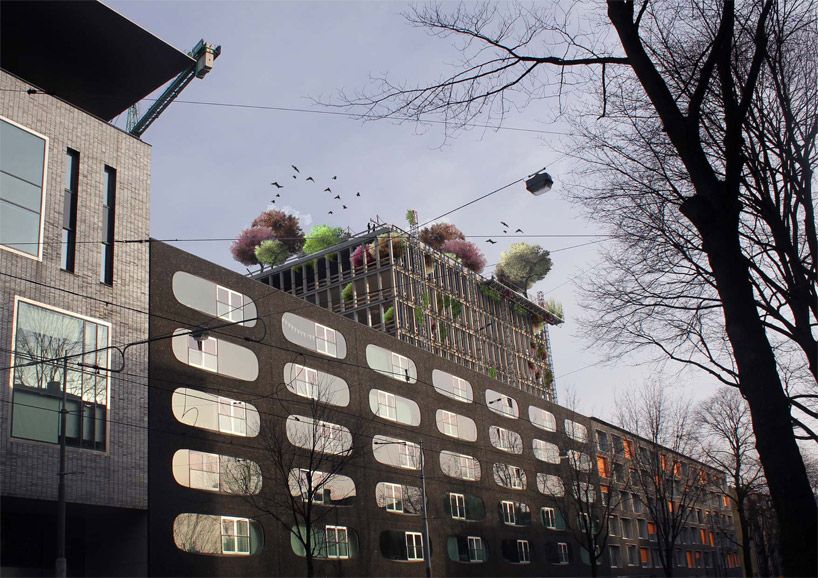
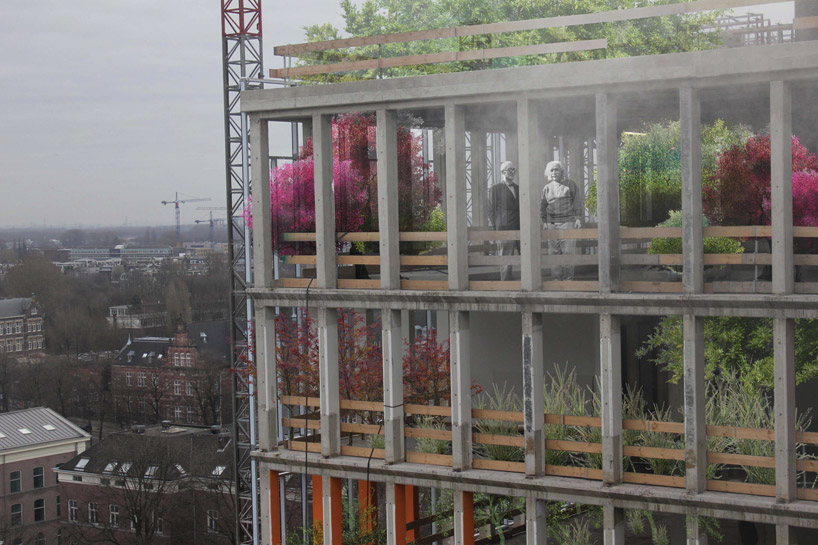 case study example of the tripolis building in amsterdam
case study example of the tripolis building in amsterdam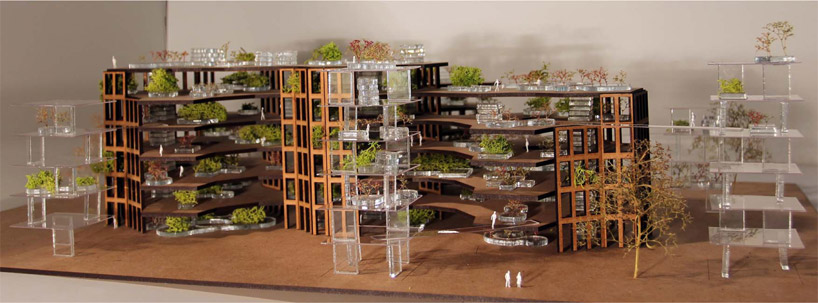 model of architectural enzymes taking over the building
model of architectural enzymes taking over the building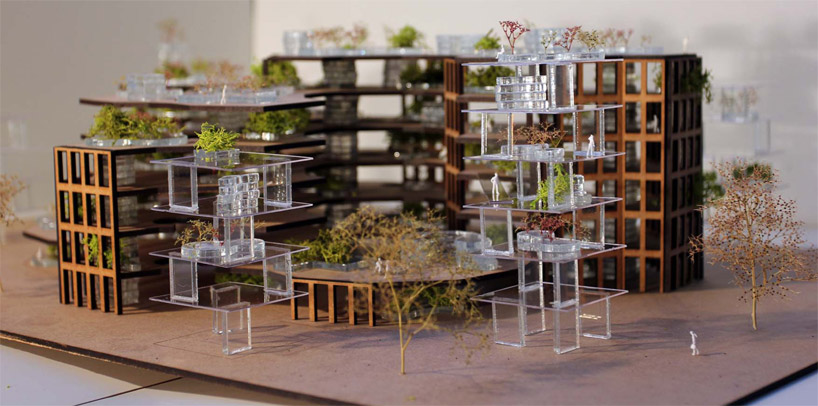 construct contains vertical ecosystems
construct contains vertical ecosystems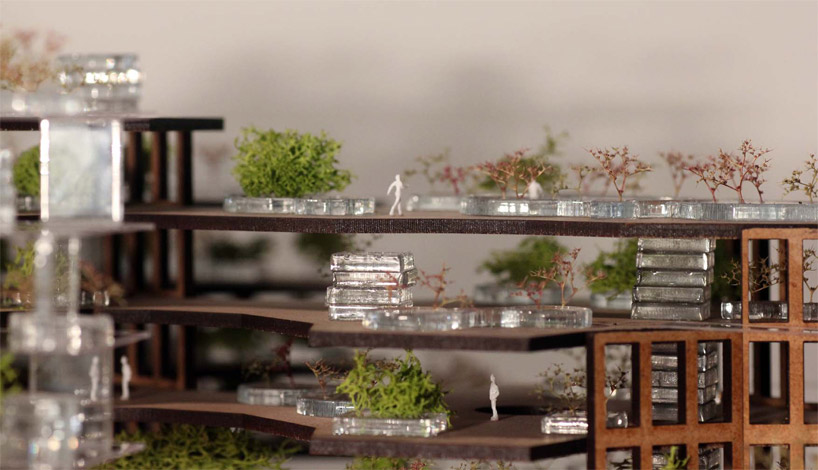 model detail
model detail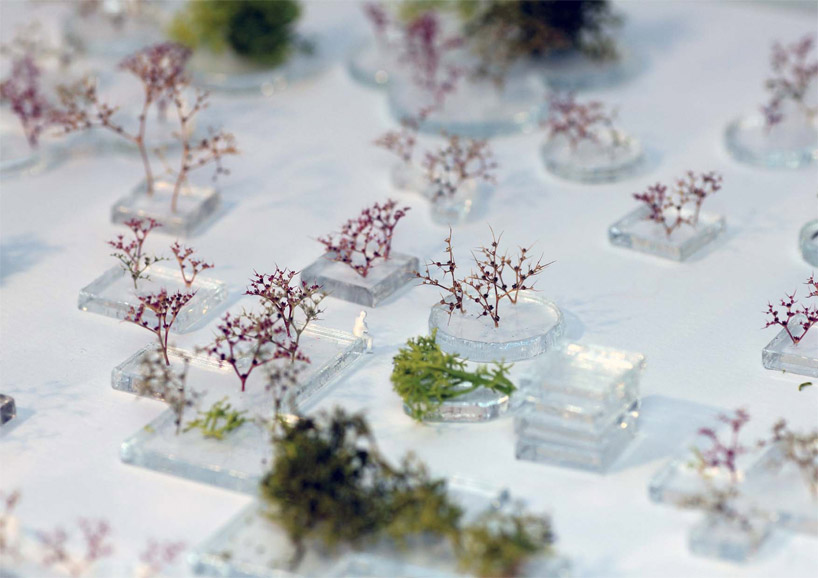 model detail
model detail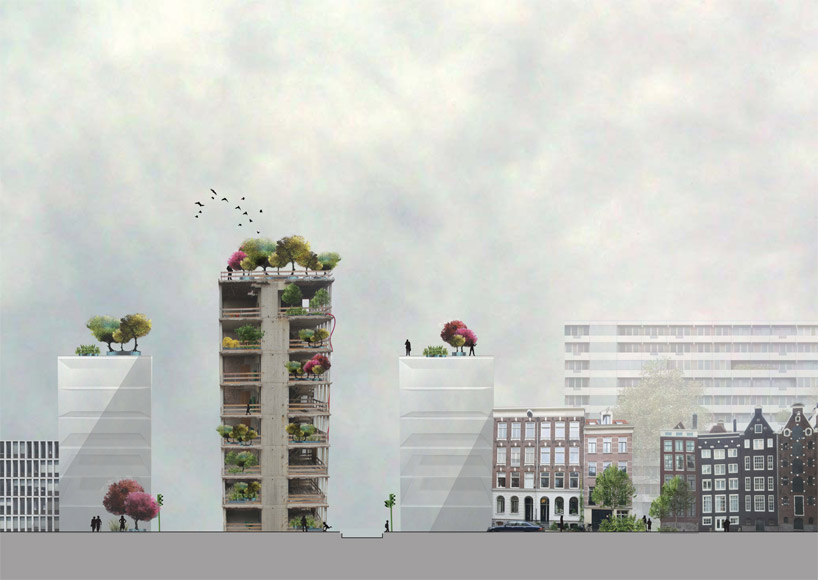 elevation
elevation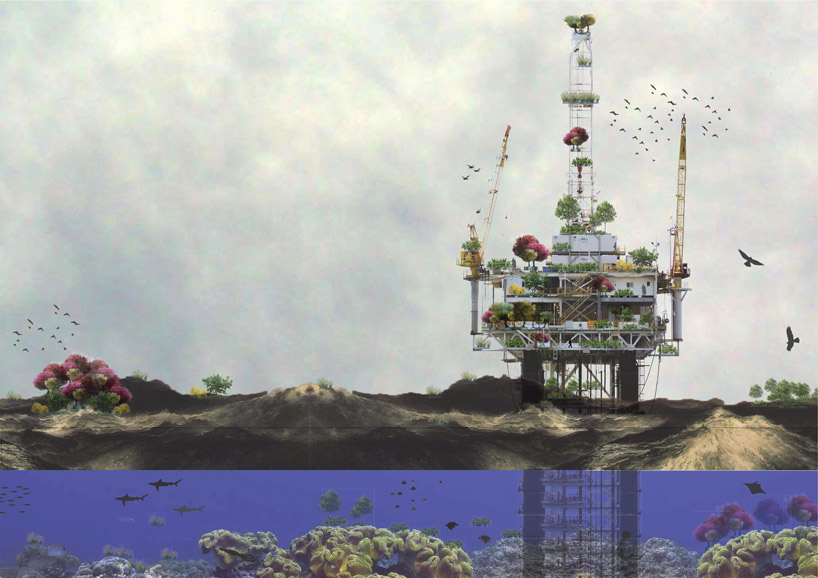 sectional elevation
sectional elevation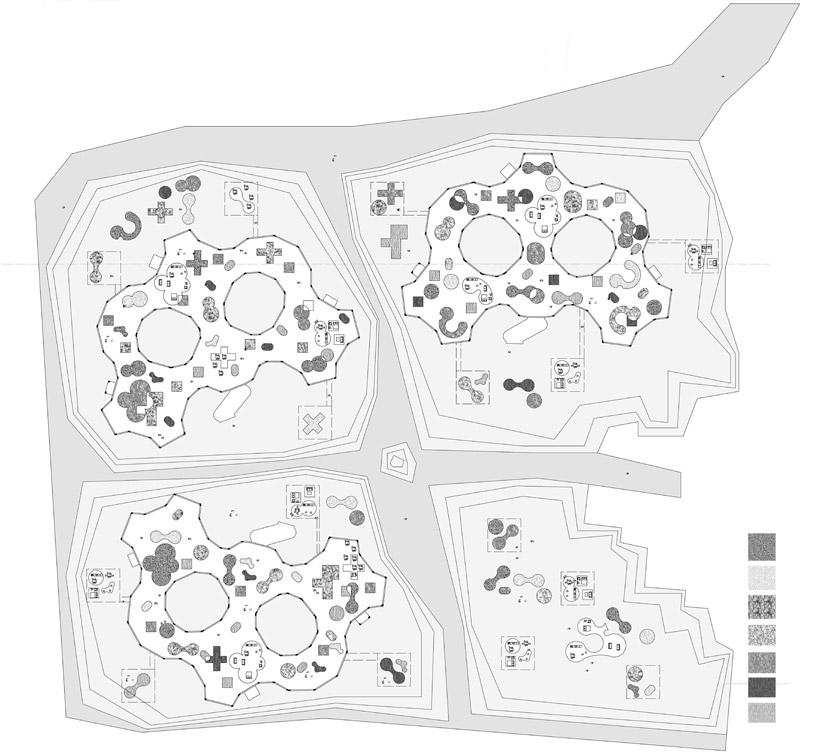 metabolism reaches its maximum as new space is created for both the natural environment and human interaction
metabolism reaches its maximum as new space is created for both the natural environment and human interaction section at full metabolism
section at full metabolism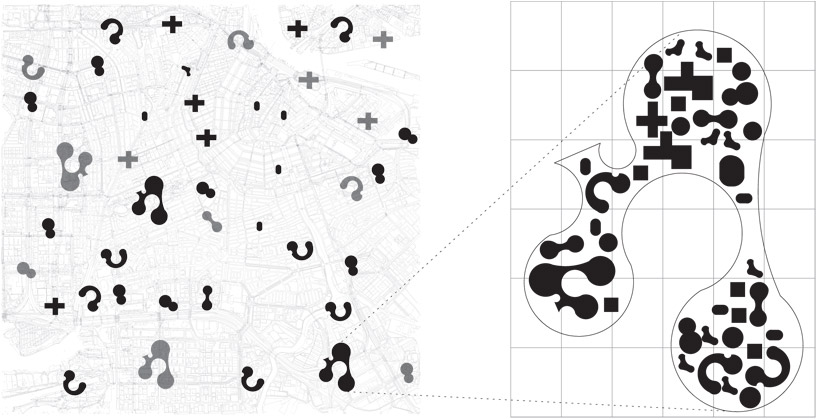 metabolism within the urban fabric
metabolism within the urban fabric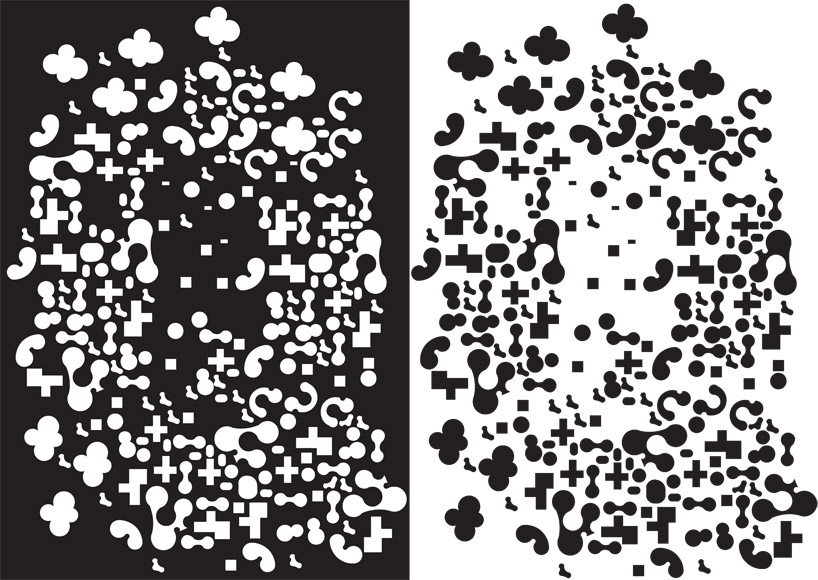 figure ground diagram
figure ground diagram disappearance of the natural environment
disappearance of the natural environment schematic representation of the reallocation of mobile nature. original modules remain, but are reallocated through space
schematic representation of the reallocation of mobile nature. original modules remain, but are reallocated through space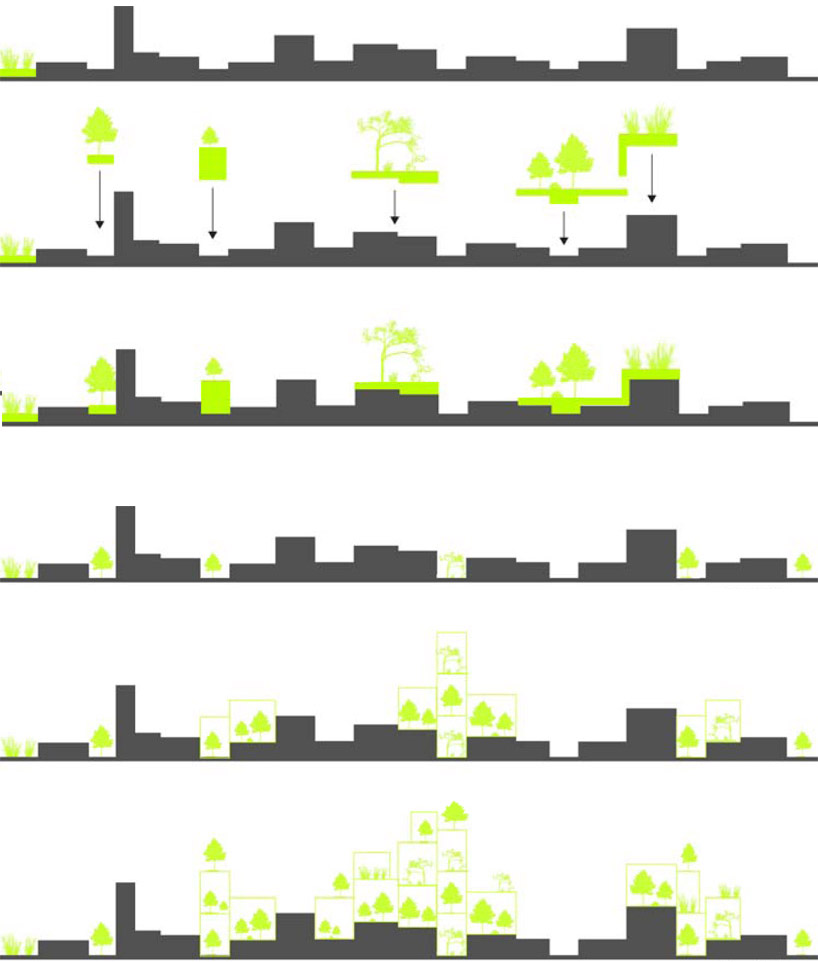 architectural enzymes facilitating integration of natural entities within the urban fabric
architectural enzymes facilitating integration of natural entities within the urban fabric the creation of space by taking natural entities from their 2 dimensional paradigm towards a 3 dimensional network
the creation of space by taking natural entities from their 2 dimensional paradigm towards a 3 dimensional network


