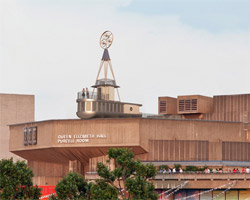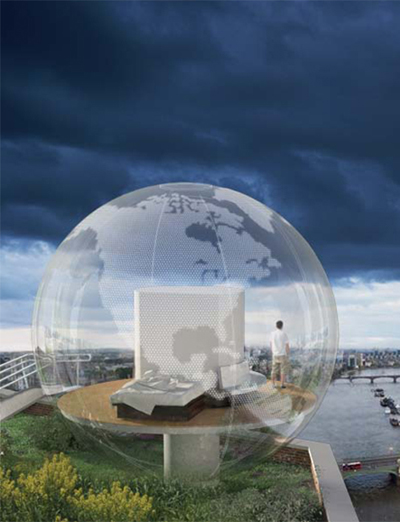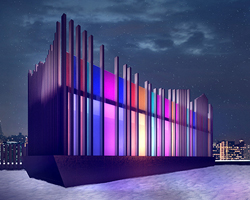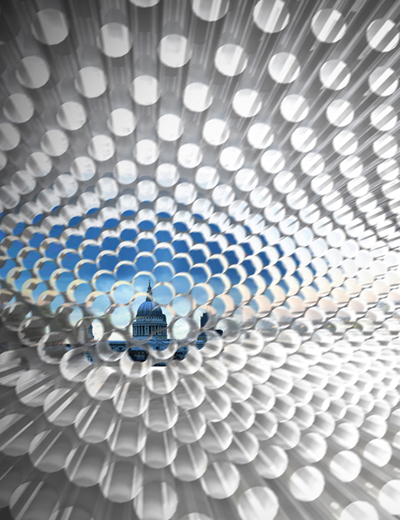KEEP UP WITH OUR DAILY AND WEEKLY NEWSLETTERS
PRODUCT LIBRARY
the apartments shift positions from floor to floor, varying between 90 sqm and 110 sqm.
the house is clad in a rusted metal skin, while the interiors evoke a unified color palette of sand and terracotta.
designing this colorful bogotá school, heatherwick studio takes influence from colombia's indigenous basket weaving.
read our interview with the japanese artist as she takes us on a visual tour of her first architectural endeavor, which she describes as 'a space of contemplation'.
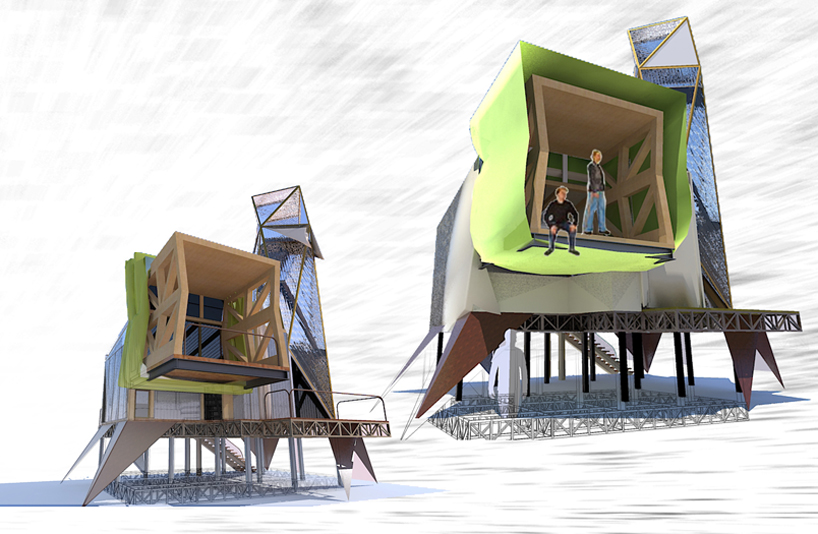
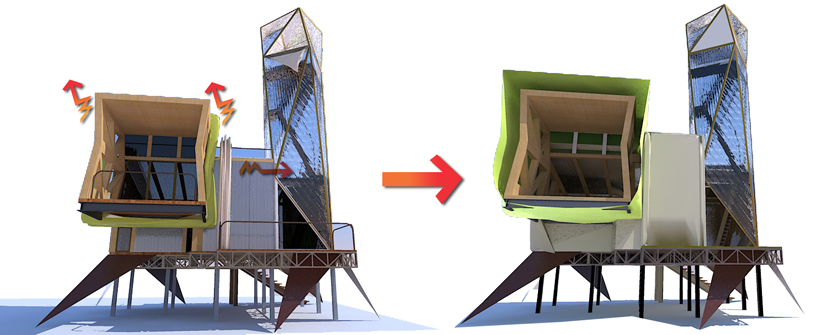 convertible skin
convertible skin 3/4 exterior view
3/4 exterior view exterior view of lighthouse tower
exterior view of lighthouse tower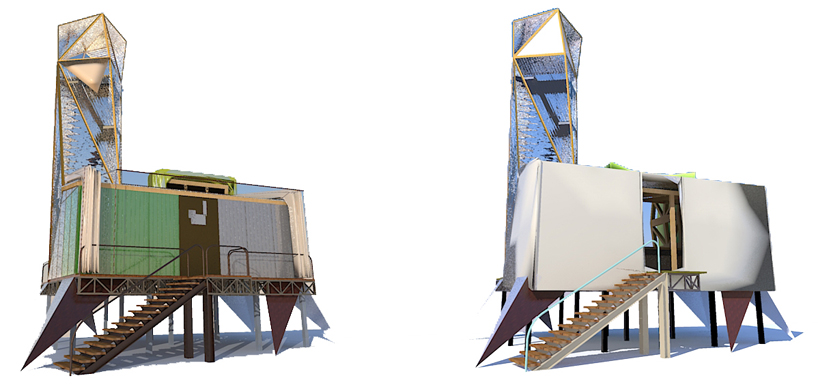 exterior view of entrance
exterior view of entrance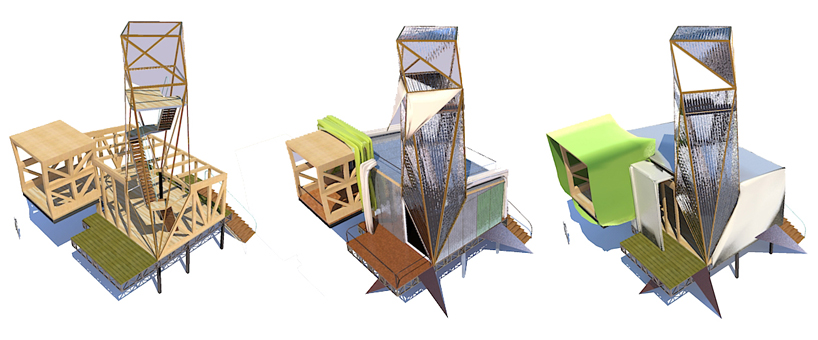 iso view of each layer
iso view of each layer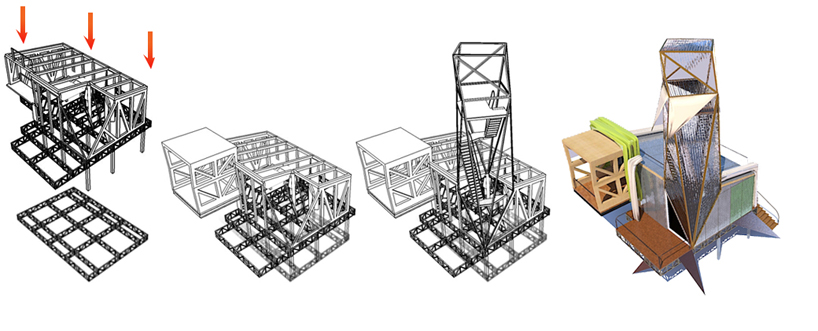 structural concept
structural concept interior view
interior view interior view of the bedroom
interior view of the bedroom interior view of bedroom
interior view of bedroom interior view of bedroom with stairs from living room and leading to the lighthouse tower
interior view of bedroom with stairs from living room and leading to the lighthouse tower floor plan
floor plan views from the street level
views from the street level