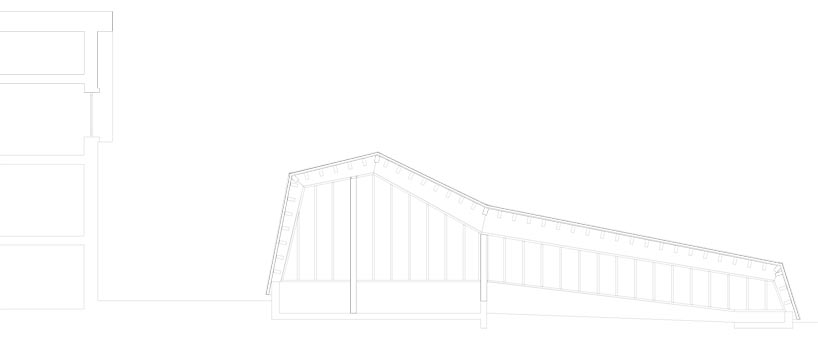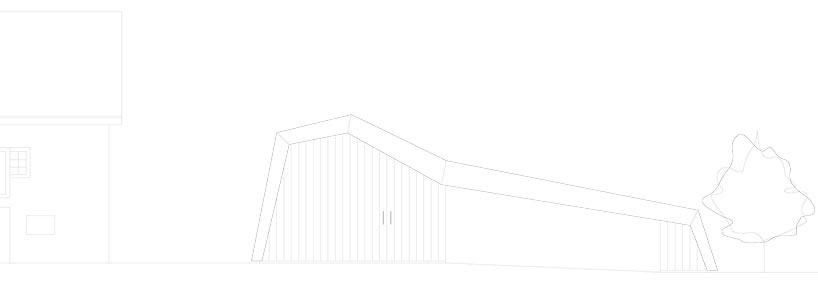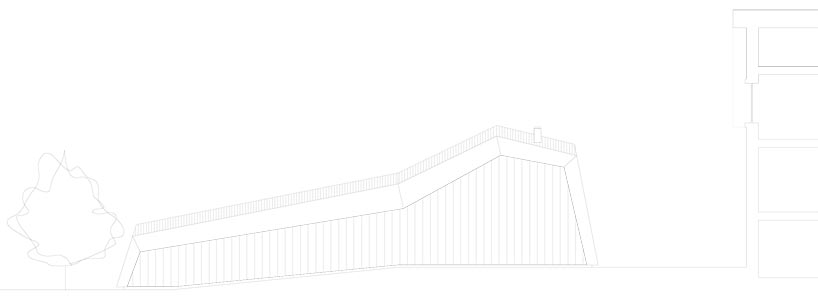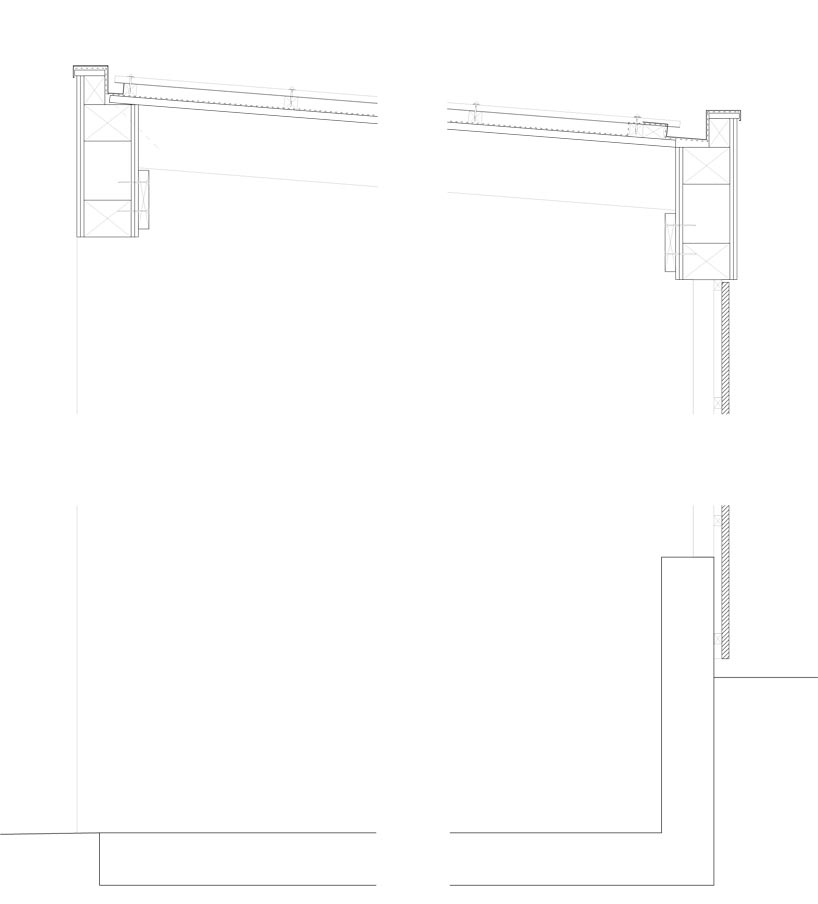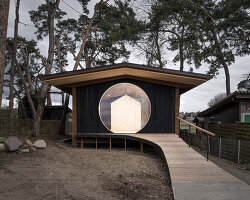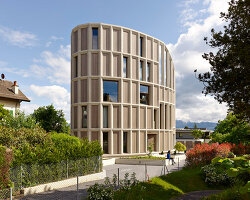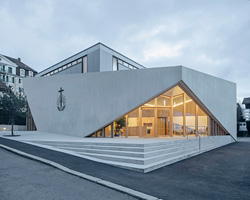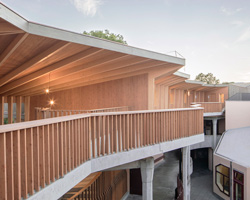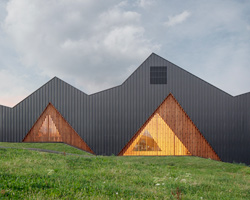KEEP UP WITH OUR DAILY AND WEEKLY NEWSLETTERS
PRODUCT LIBRARY
the minimalist gallery space gently curves at all corners and expands over three floors.
kengo kuma's qatar pavilion draws inspiration from qatari dhow boat construction and japan's heritage of wood joinery.
connections: +730
the home is designed as a single, monolithic volume folded into two halves, its distinct facades framing scenic lake views.
the winning proposal, revitalizing the structure in line with its founding principles, was unveiled during a press conference today, june 20th.
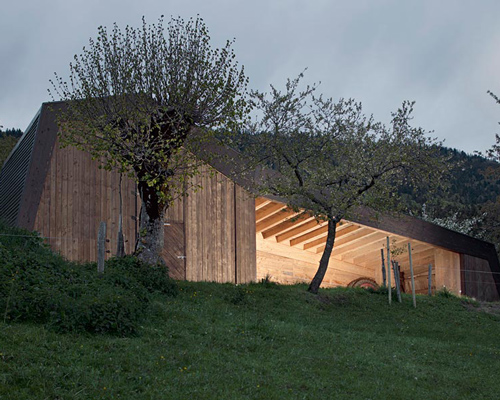
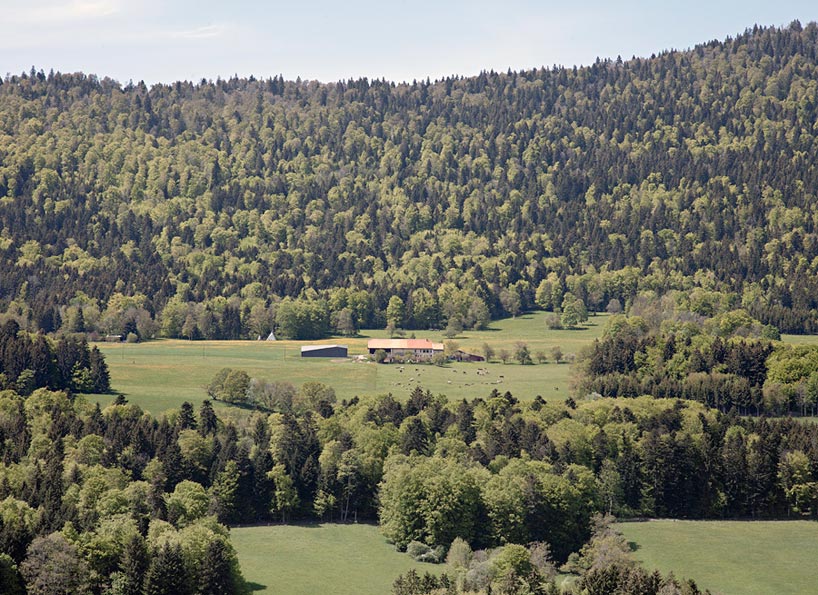 all images ©
all images © 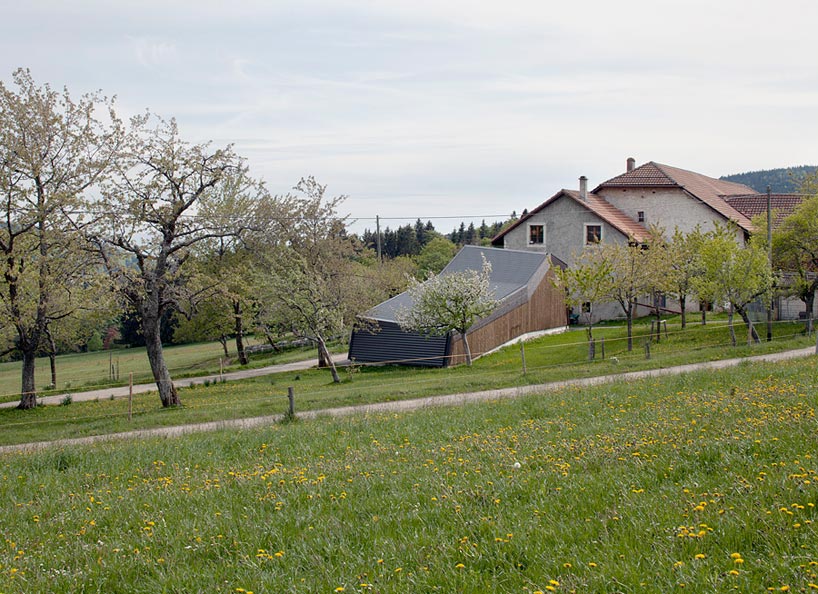 the shed is an extension of the lines and space of the farmhouse
the shed is an extension of the lines and space of the farmhouse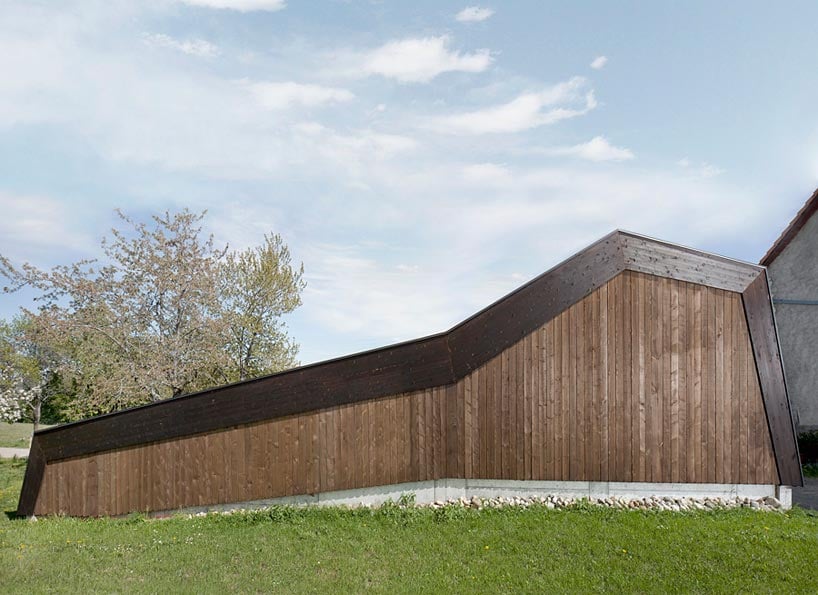 cnc milled fir and locally harvested wood combine to create a materially interesting exterior
cnc milled fir and locally harvested wood combine to create a materially interesting exterior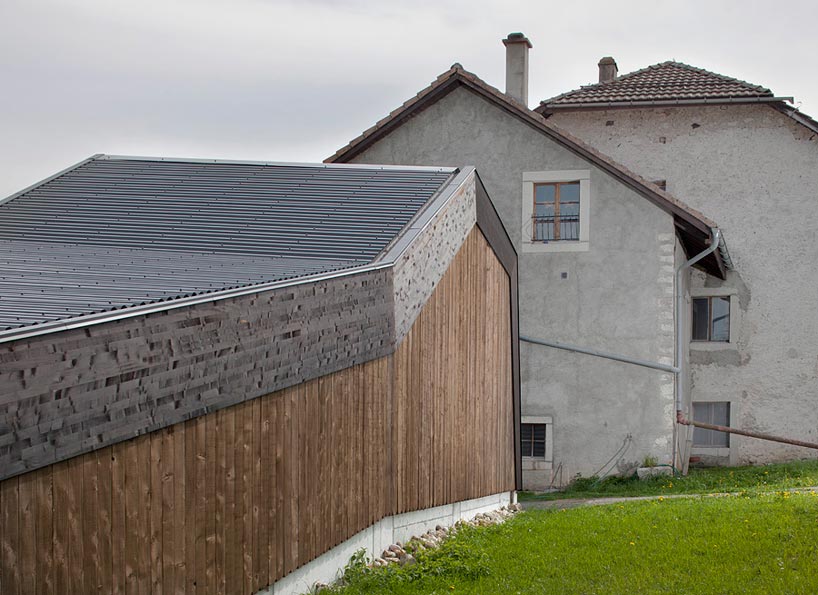
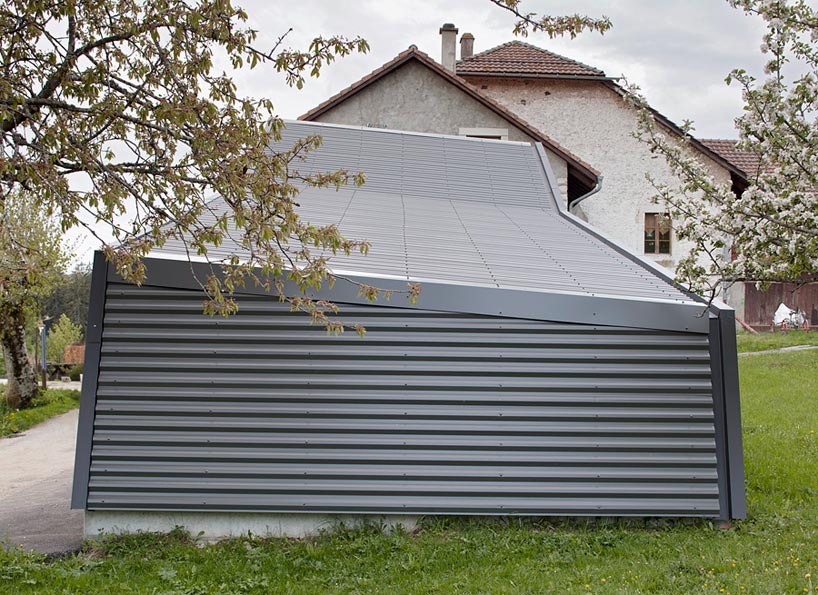 the shed is a open, sloping, space with simple lines
the shed is a open, sloping, space with simple lines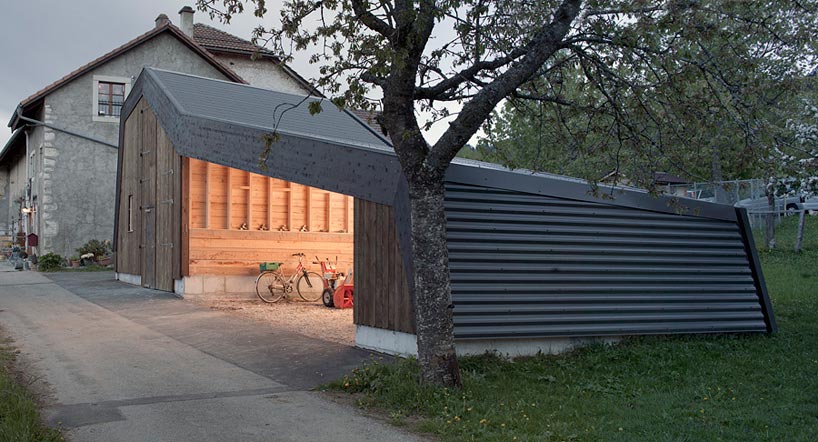 a warm glow emits from the main storage area
a warm glow emits from the main storage area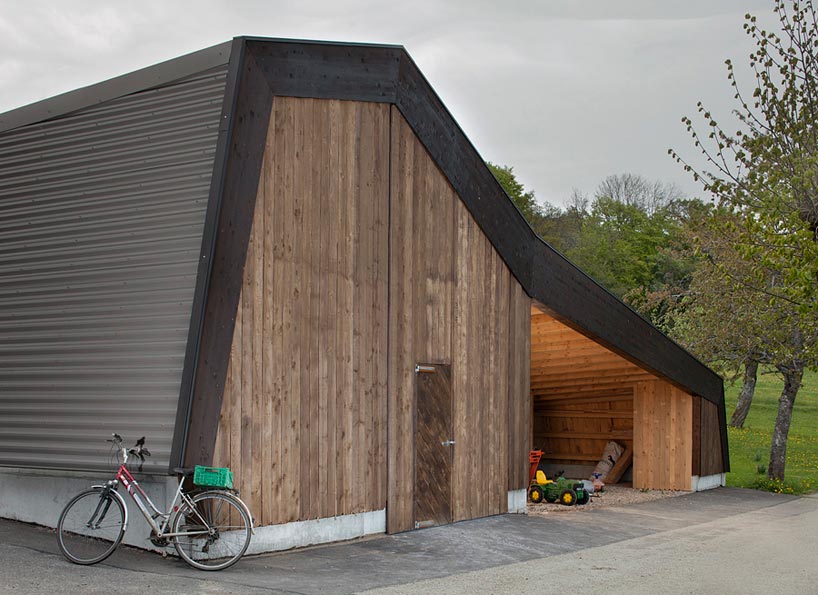 two large ribs dictated the overall form of the building
two large ribs dictated the overall form of the building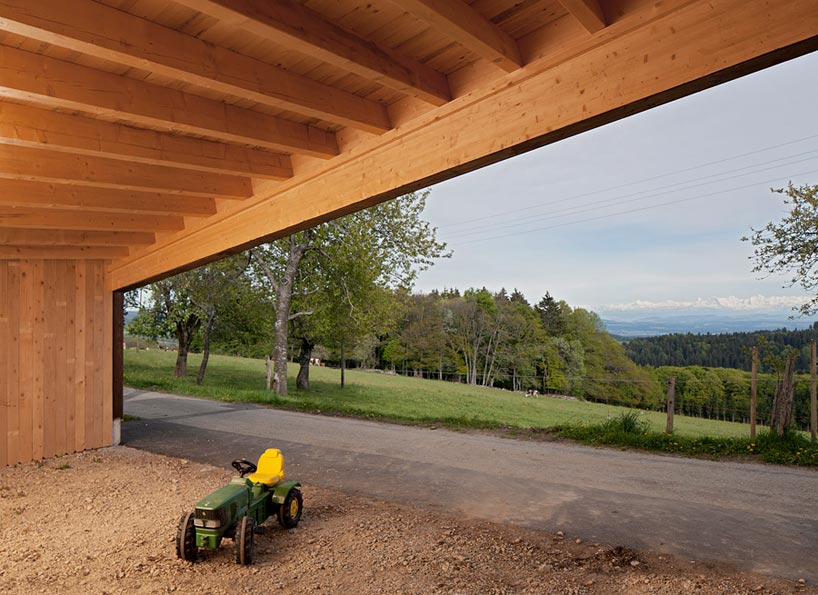 view of the jura mountains from the interior
view of the jura mountains from the interior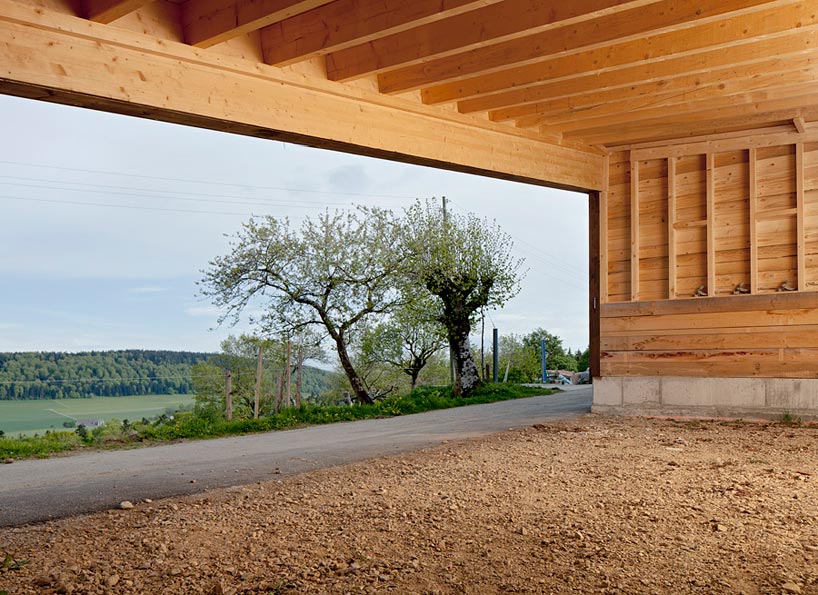 a combination of light framing and timber construction techniques can be seen from the interior
a combination of light framing and timber construction techniques can be seen from the interior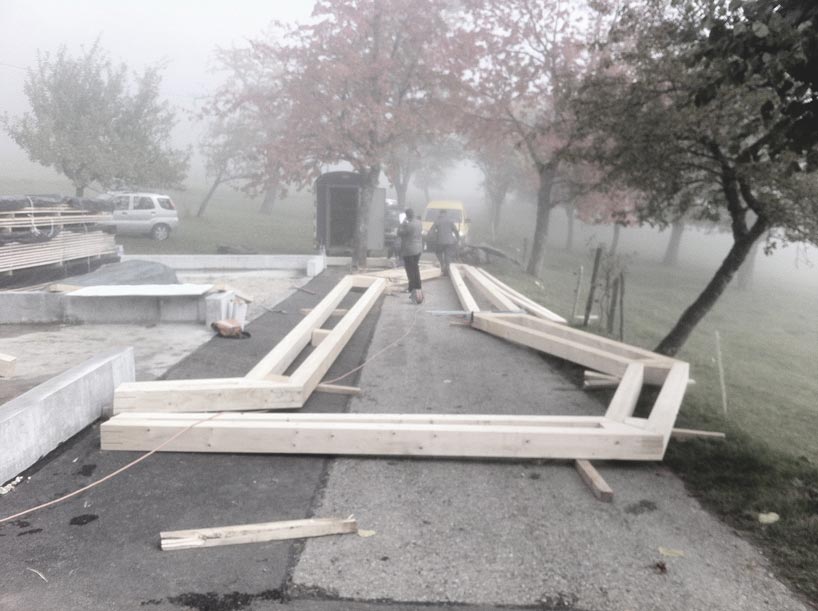 the structure was assembled directly on site
the structure was assembled directly on site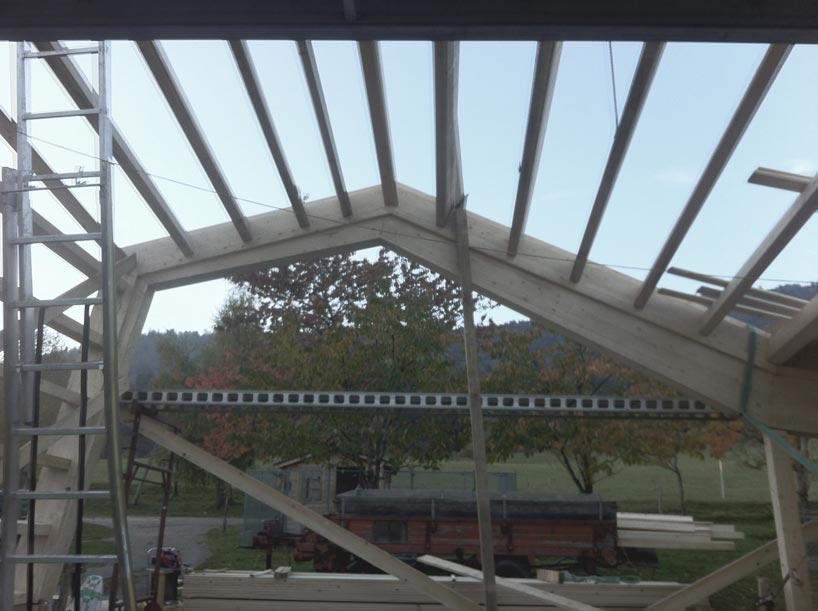
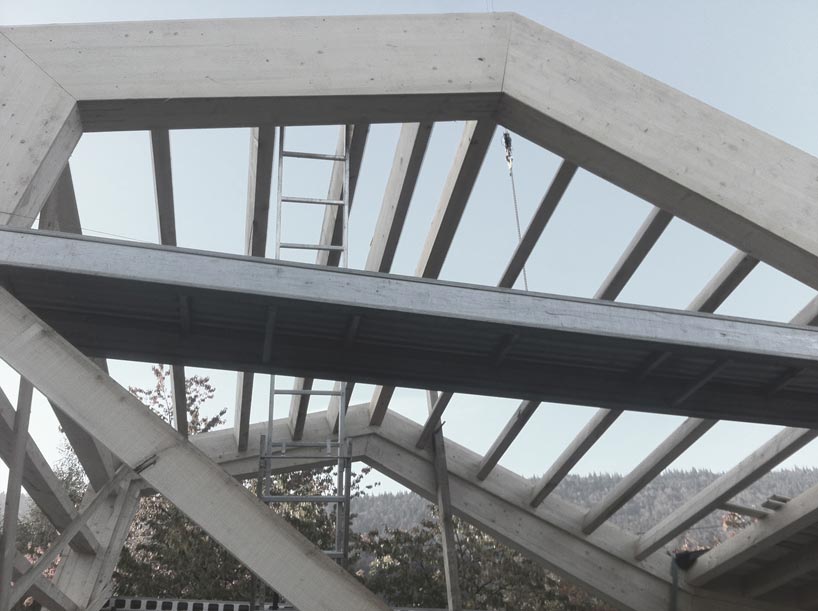
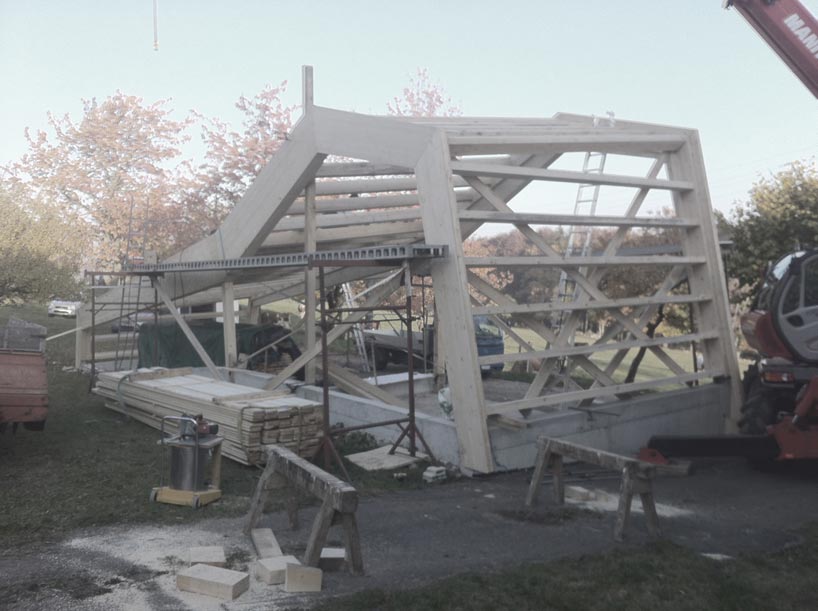 timber provided the form for the rest of the ribs
timber provided the form for the rest of the ribs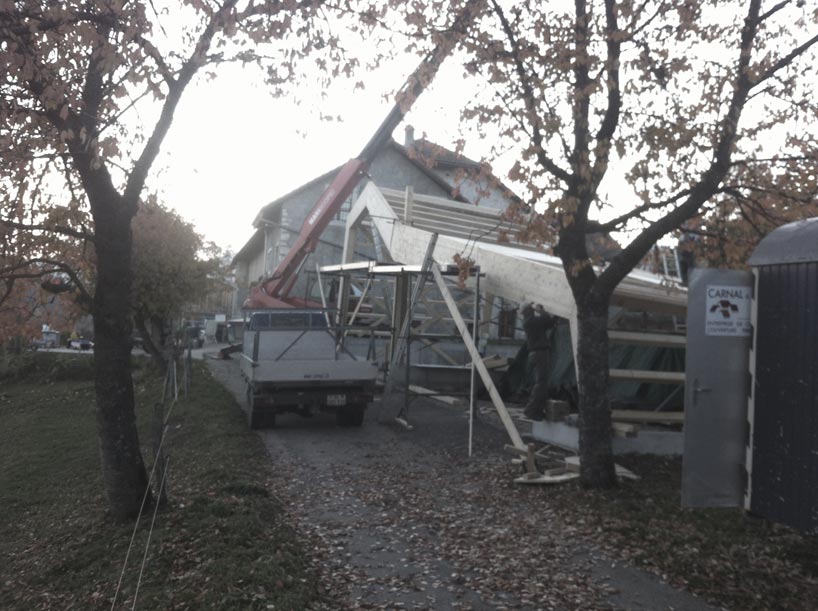 the design process was a collaboration between the farmer-as-client and the architects
the design process was a collaboration between the farmer-as-client and the architects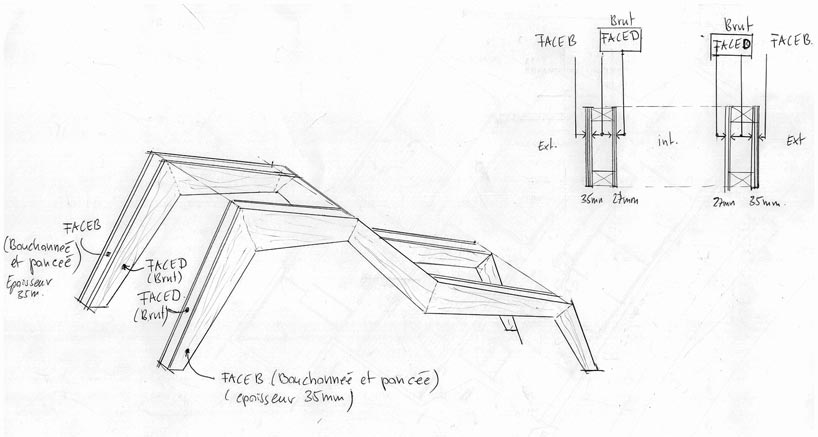

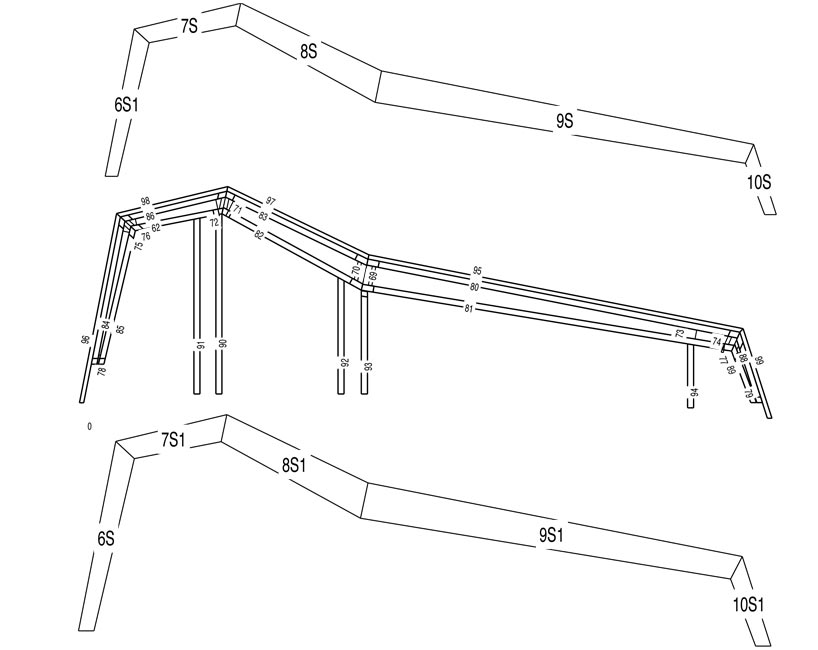

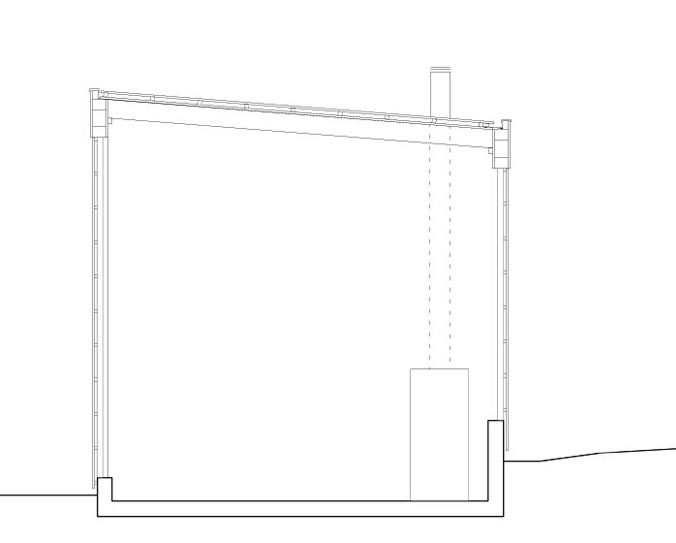 short section
short section