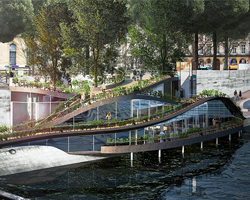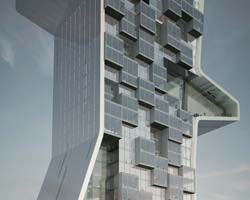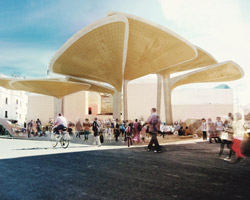KEEP UP WITH OUR DAILY AND WEEKLY NEWSLETTERS
PRODUCT LIBRARY
designboom's earth day 2024 roundup highlights the architecture that continues to push the boundaries of sustainable design.
the apartments shift positions from floor to floor, varying between 90 sqm and 110 sqm.
the house is clad in a rusted metal skin, while the interiors evoke a unified color palette of sand and terracotta.
designing this colorful bogotá school, heatherwick studio takes influence from colombia's indigenous basket weaving.

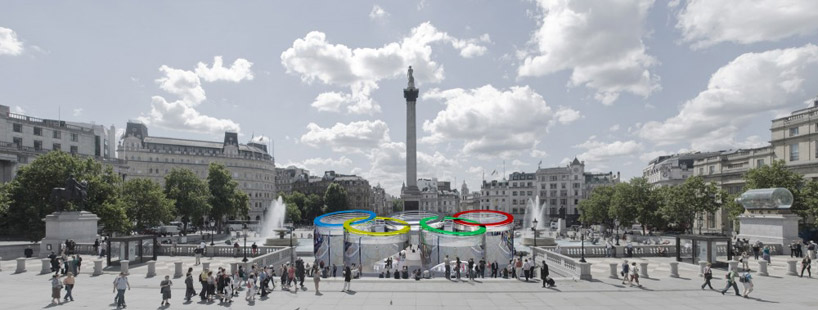 pavilion sited within the center of trafalgar square
pavilion sited within the center of trafalgar square permeable boundary creates flexible points of entry
permeable boundary creates flexible points of entry entrance to pavilion
entrance to pavilion view of trafalgar square from inside the pavilion
view of trafalgar square from inside the pavilion diagram
diagram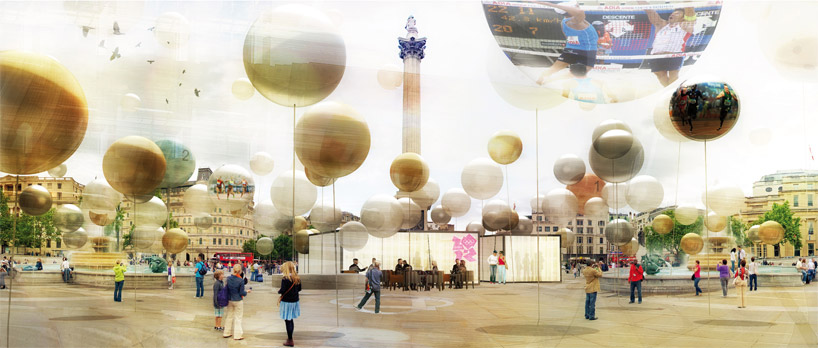 information pavilion proposal submitted by stephanie durniak, marie fade and baptiste franceschi of OH!SOM architects for london, england
information pavilion proposal submitted by stephanie durniak, marie fade and baptiste franceschi of OH!SOM architects for london, england circulation plan
circulation plan section
section information pavilion proposal submitted by matthew clare, rob duncan, krista mollion and nikolay grozev of dowling duncan for london, england
information pavilion proposal submitted by matthew clare, rob duncan, krista mollion and nikolay grozev of dowling duncan for london, england site plan
site plan  floor plan / level 0
floor plan / level 0 section
section conceptual diagram
conceptual diagram circulation diagram
circulation diagram sustainability diagram
sustainability diagram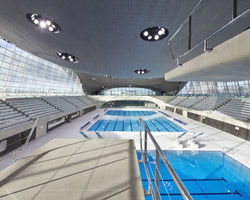
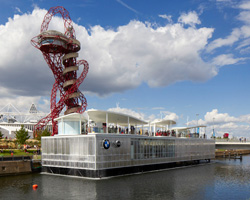
![manuel araujo + oliveira win [AC-CA] paris champagne bar competition](https://static.designboom.com/wp-content/uploads/2014/08/pedro-manuel-araujo-michael-oliveira-palais-champagne-bar-paris-ac-ca-designboom-2501.jpg)
