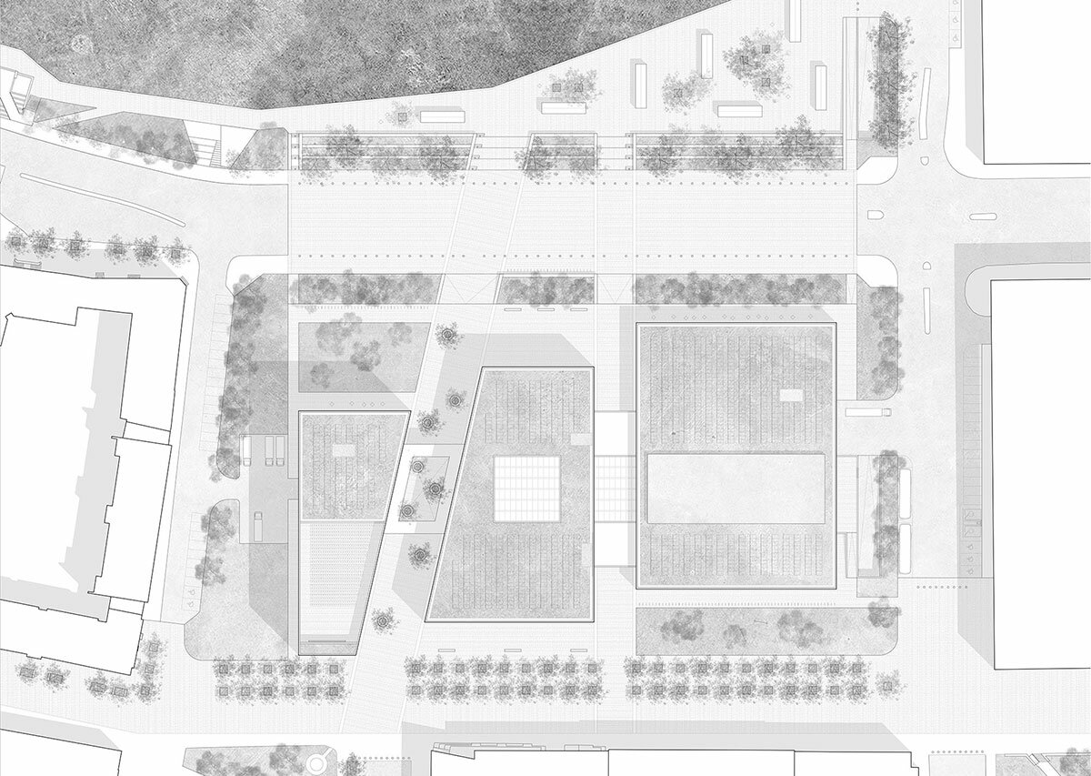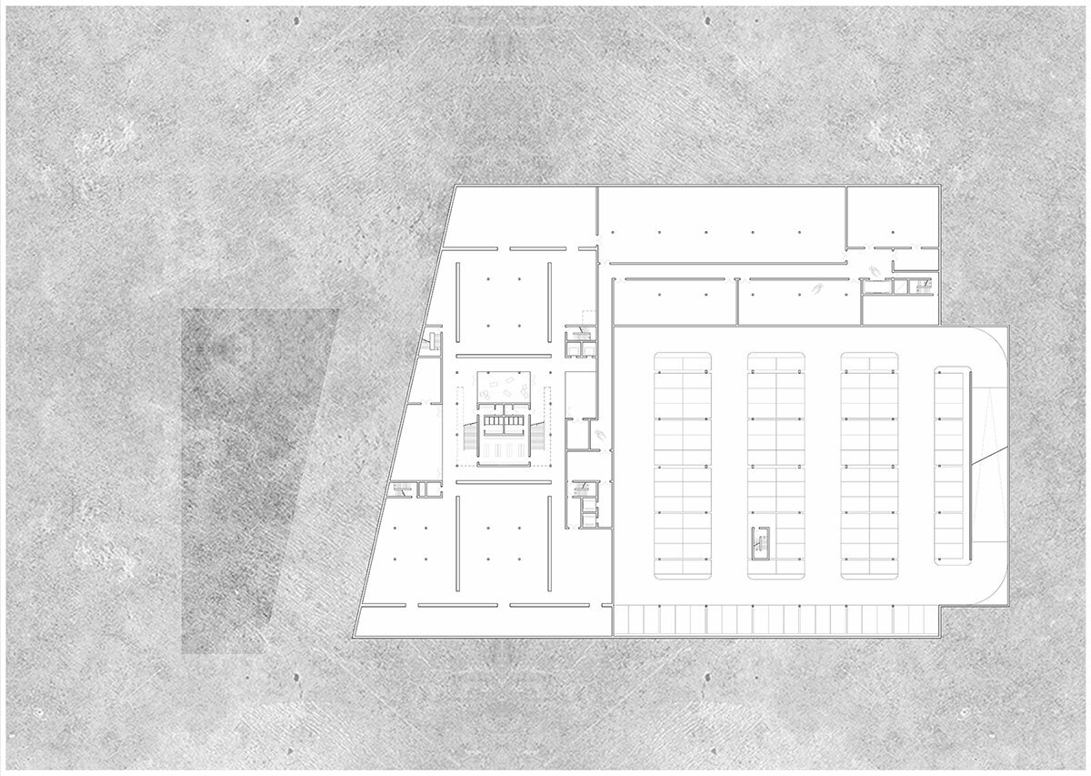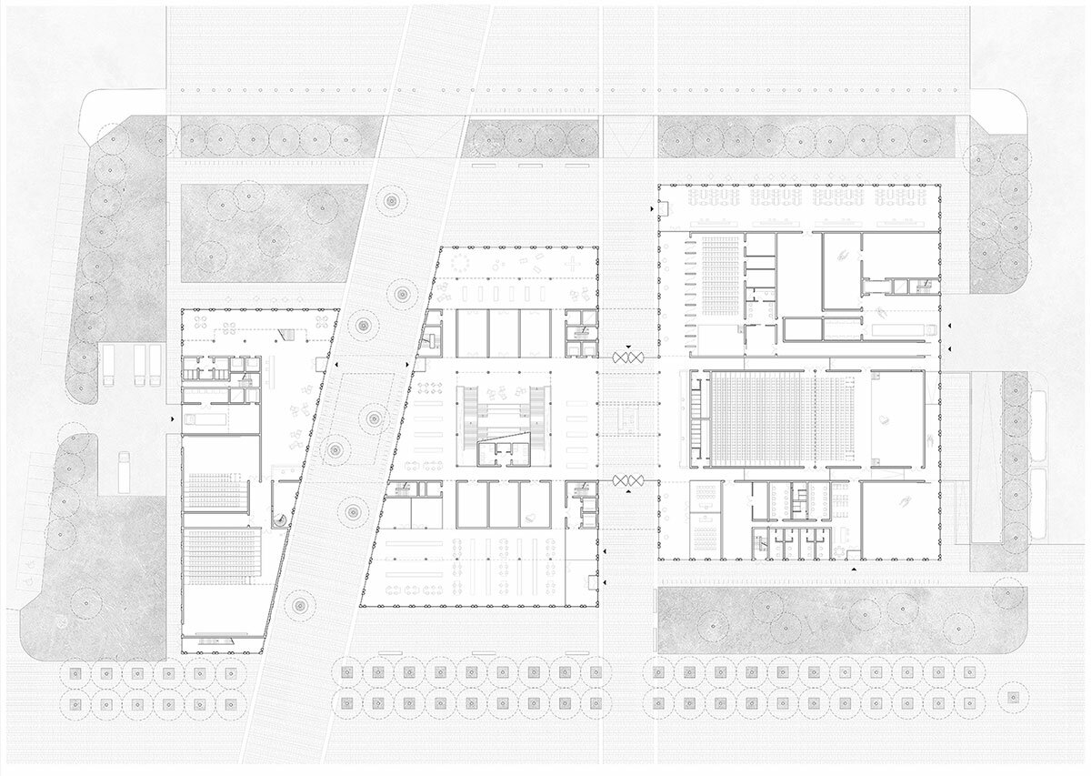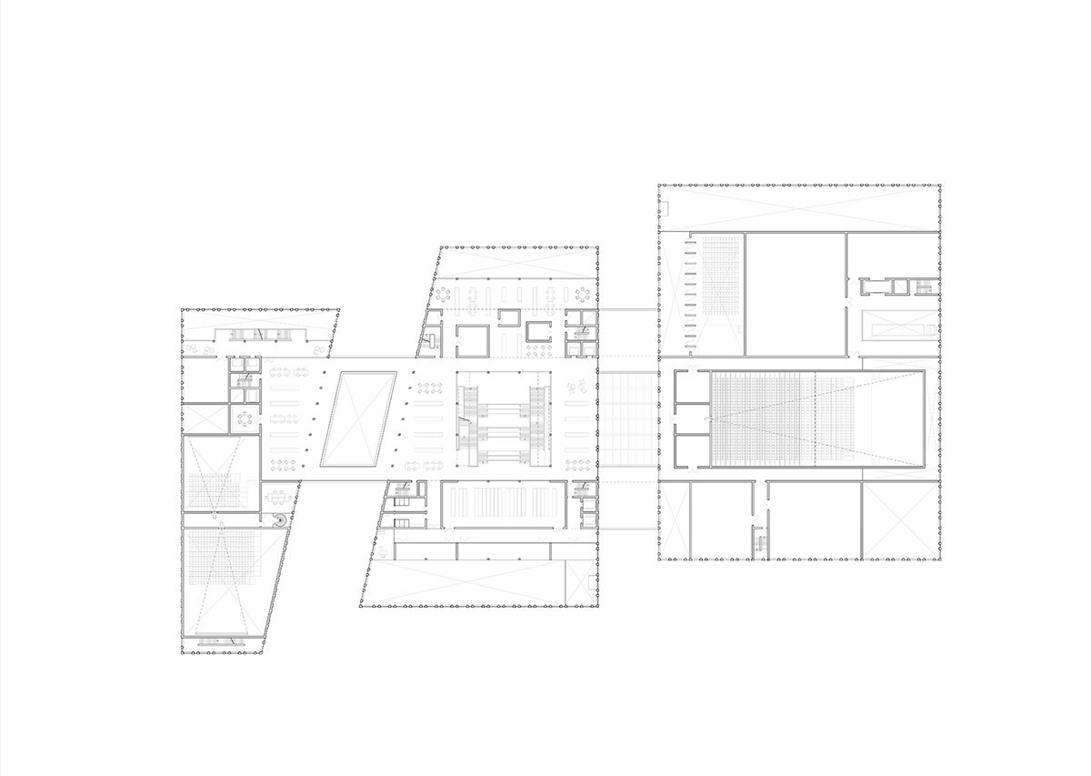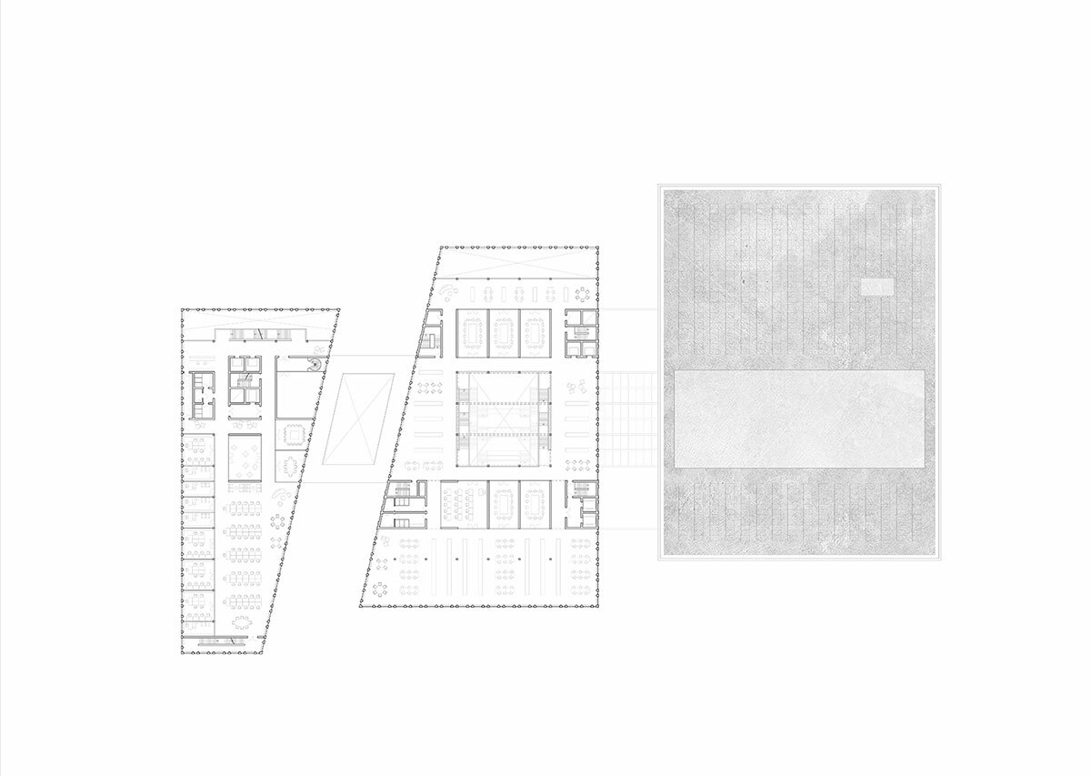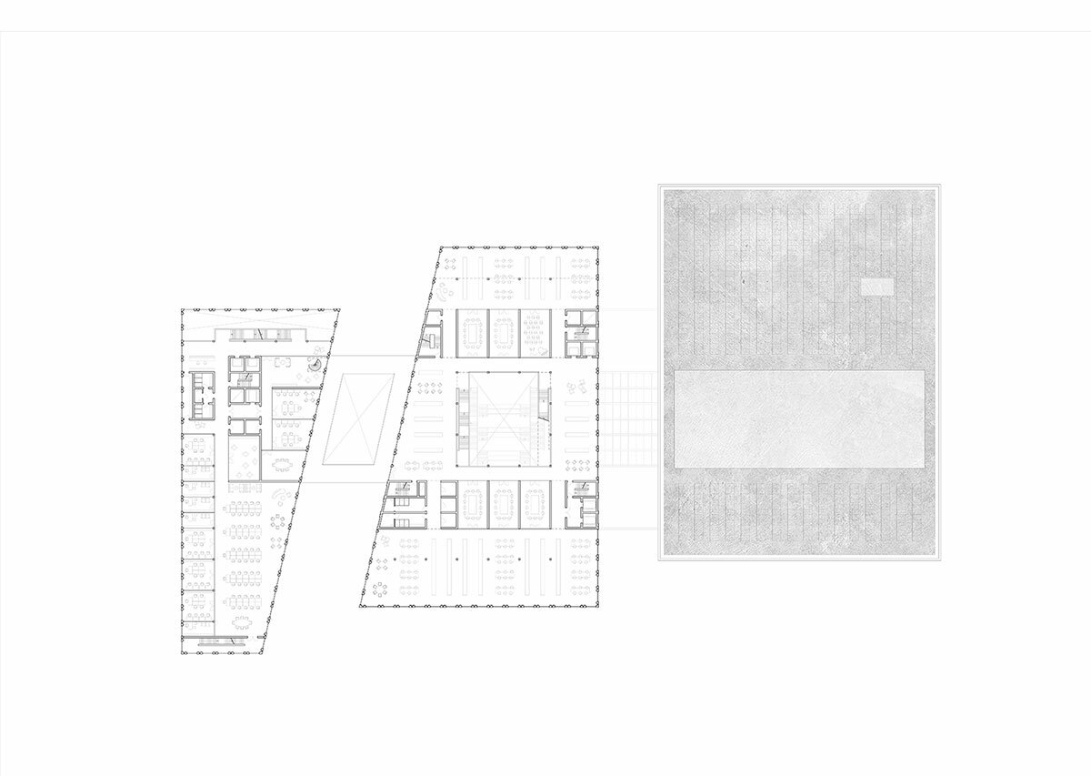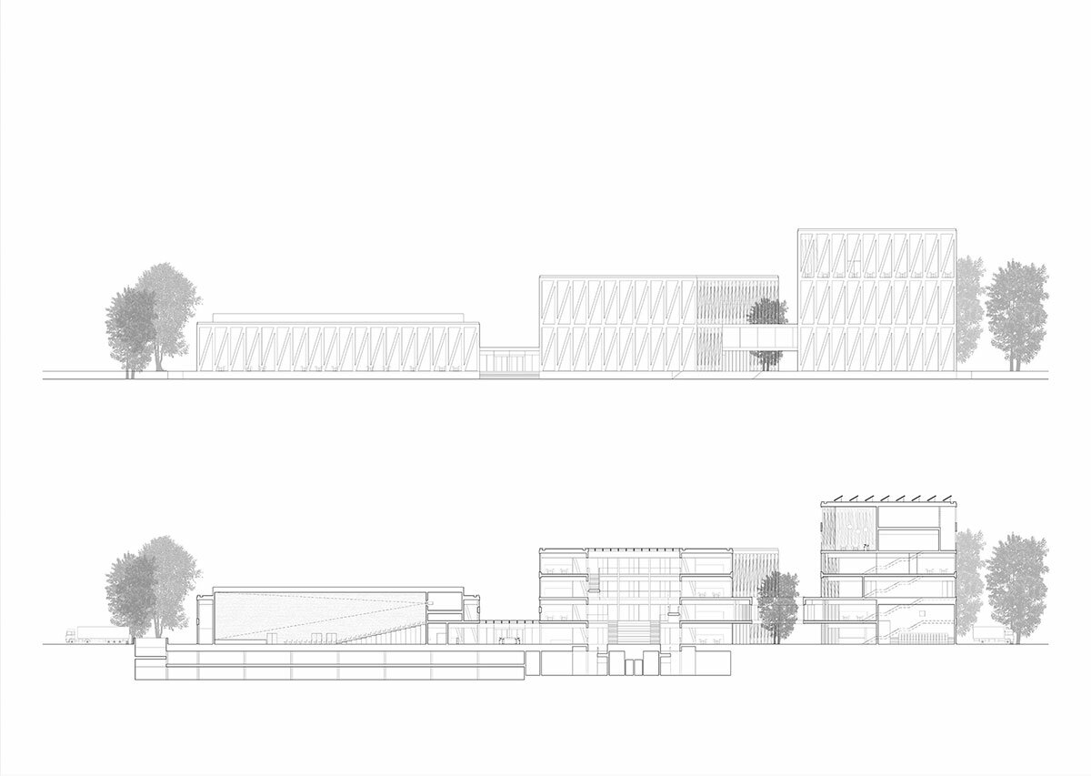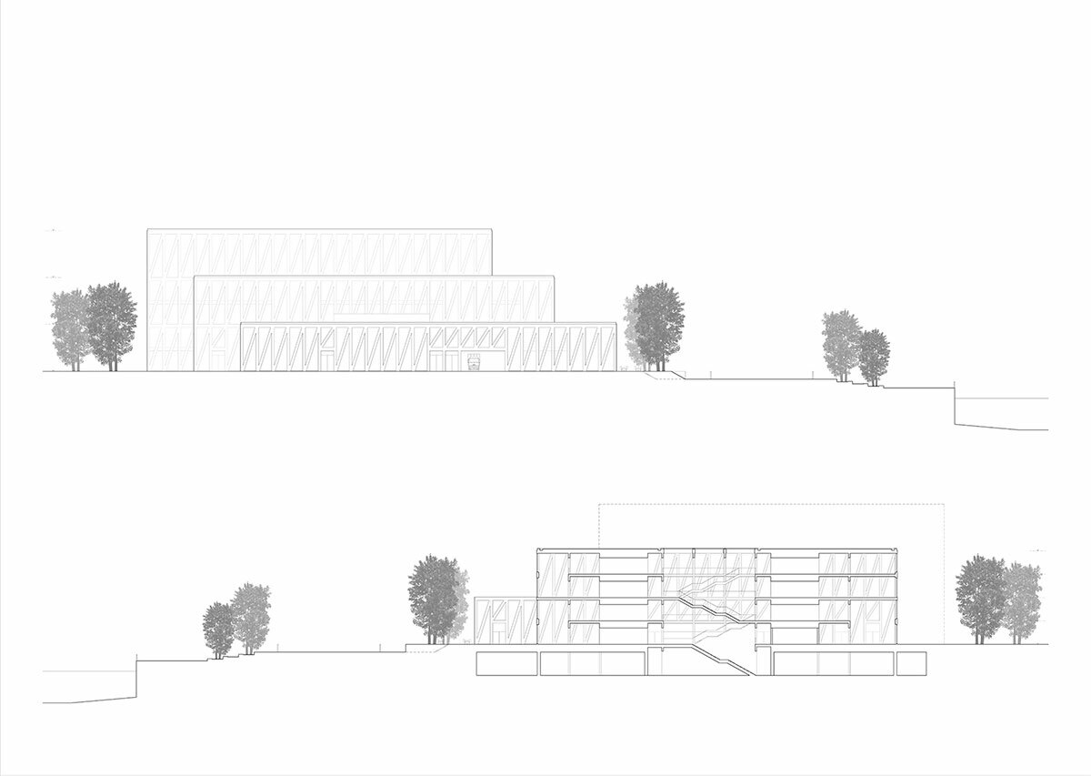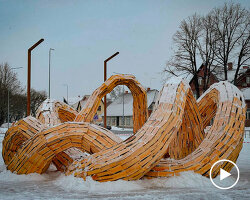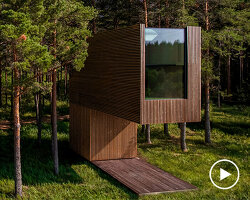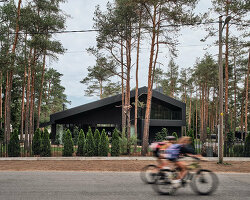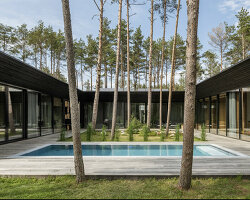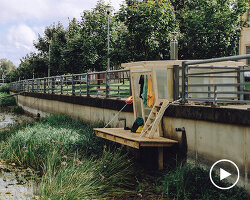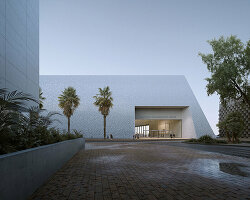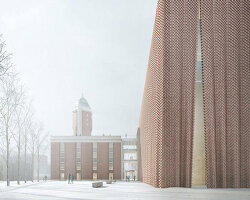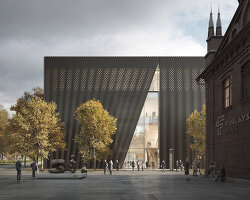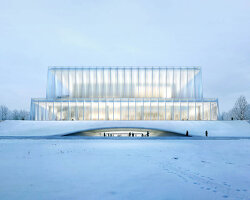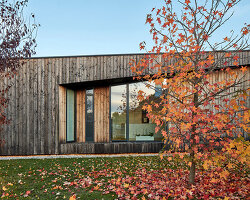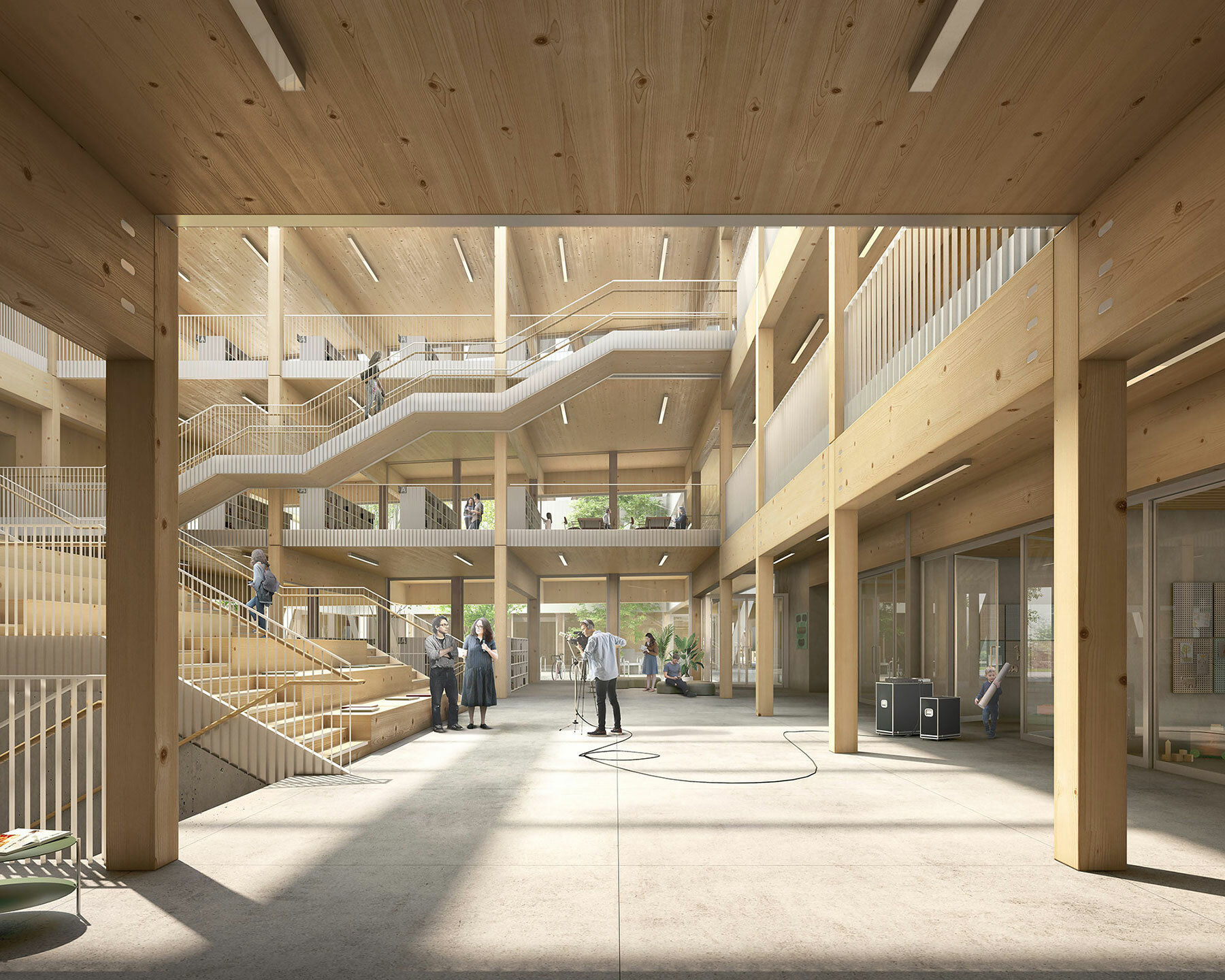
KEEP UP WITH OUR DAILY AND WEEKLY NEWSLETTERS
PRODUCT LIBRARY
the minimalist gallery space gently curves at all corners and expands over three floors.
kengo kuma's qatar pavilion draws inspiration from qatari dhow boat construction and japan's heritage of wood joinery.
connections: +730
the home is designed as a single, monolithic volume folded into two halves, its distinct facades framing scenic lake views.
the winning proposal, revitalizing the structure in line with its founding principles, was unveiled during a press conference today, june 20th.
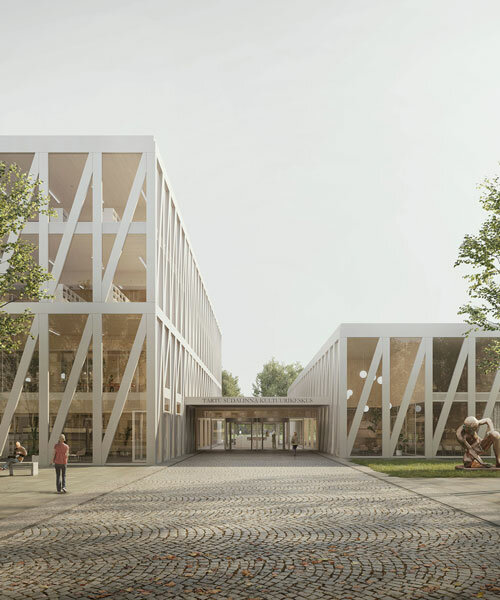
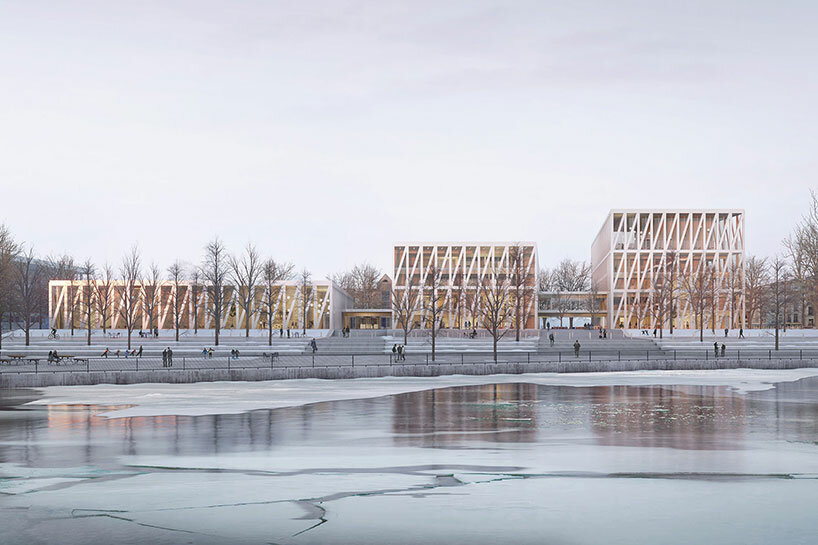 visualizations ©
visualizations © 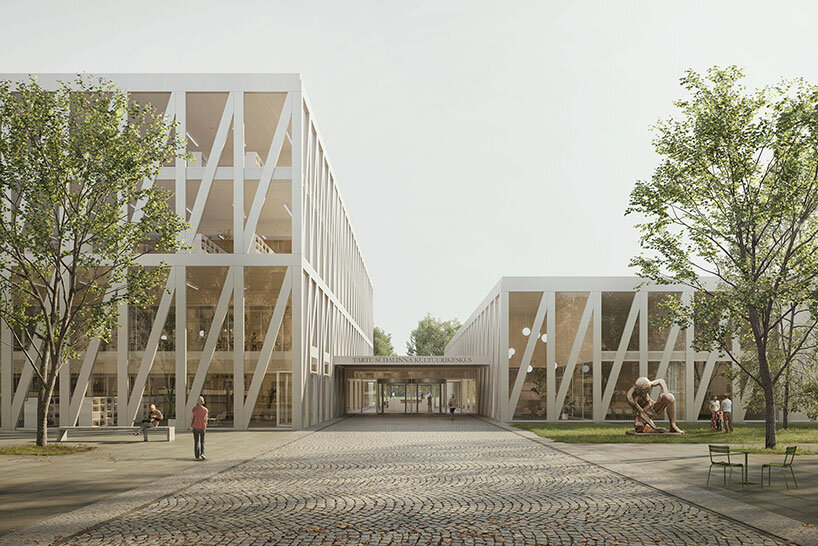 the project will be a gathering place for Tartu’s increasingly progressive and diverse community
the project will be a gathering place for Tartu’s increasingly progressive and diverse community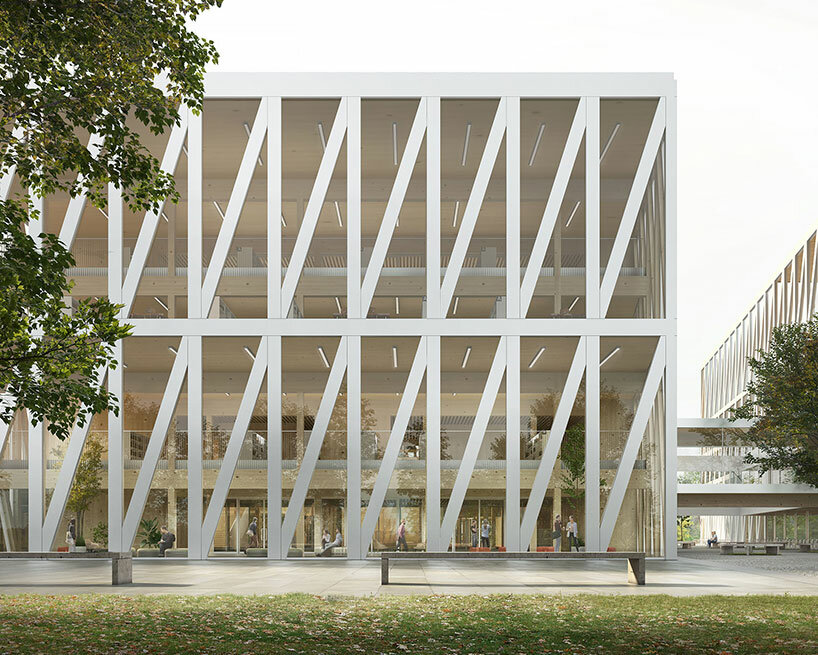
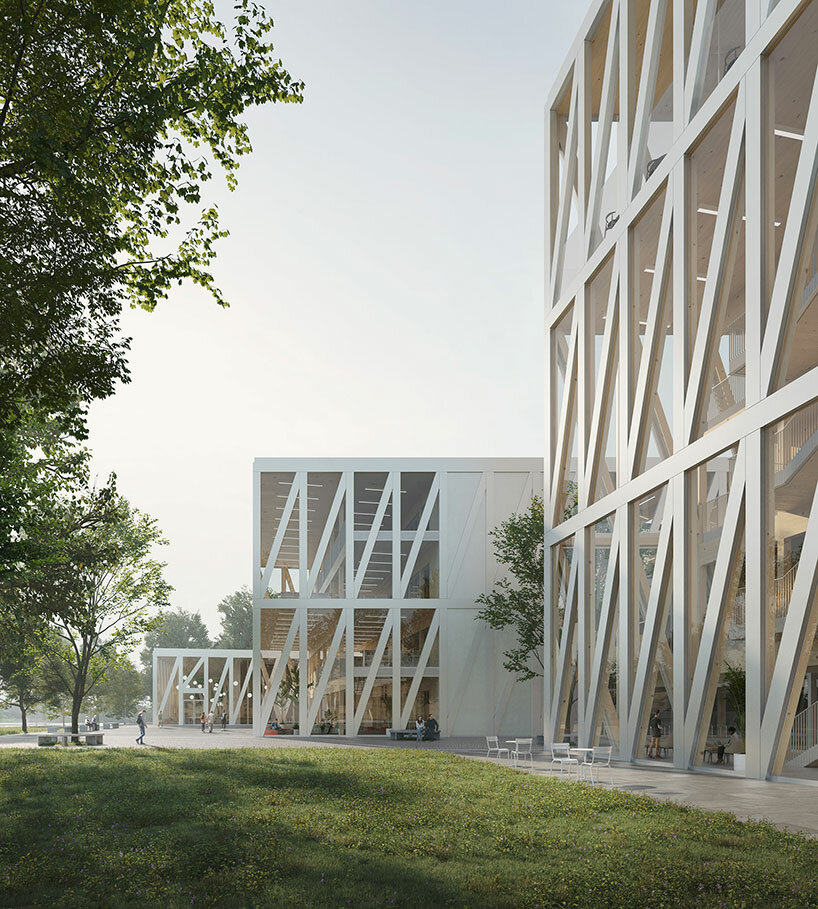
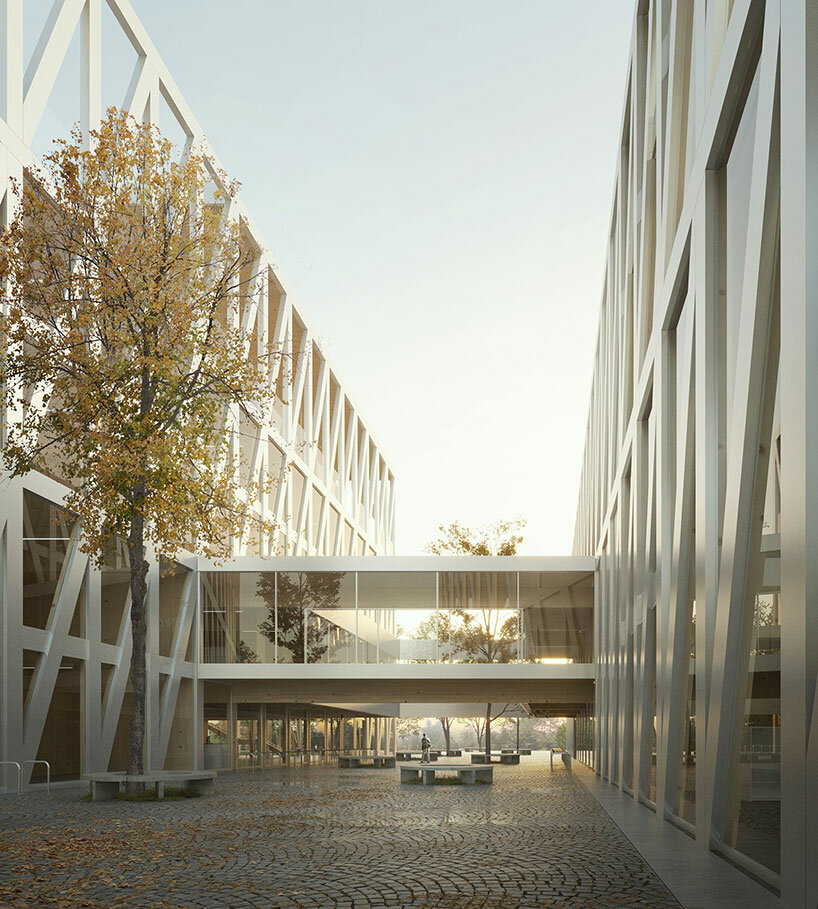 the pavilions shelter a walkable plaza
the pavilions shelter a walkable plaza