KEEP UP WITH OUR DAILY AND WEEKLY NEWSLETTERS
PRODUCT LIBRARY
designboom's earth day 2024 roundup highlights the architecture that continues to push the boundaries of sustainable design.
the apartments shift positions from floor to floor, varying between 90 sqm and 110 sqm.
the house is clad in a rusted metal skin, while the interiors evoke a unified color palette of sand and terracotta.
designing this colorful bogotá school, heatherwick studio takes influence from colombia's indigenous basket weaving.
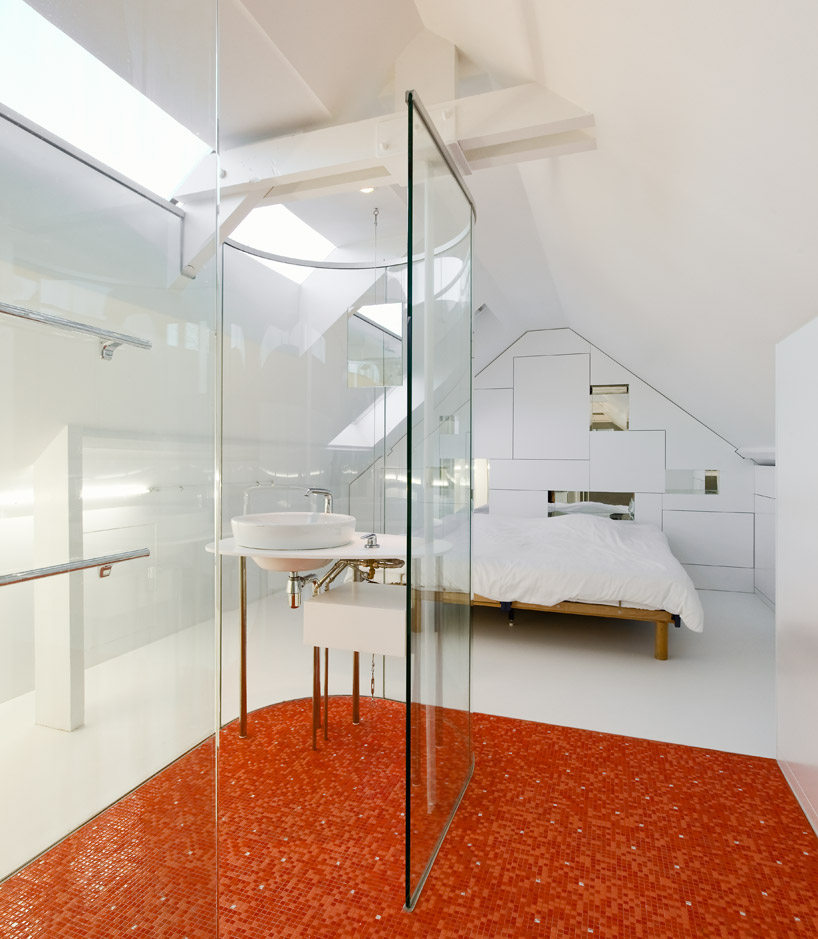
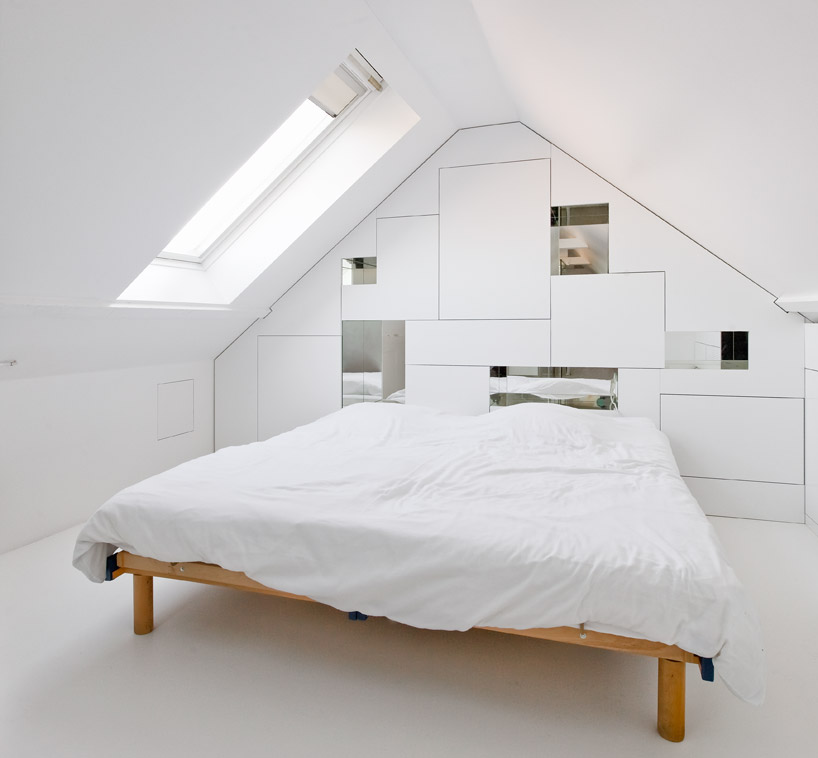 bed with mirrored storage headboard image © bepictures
bed with mirrored storage headboard image © bepictures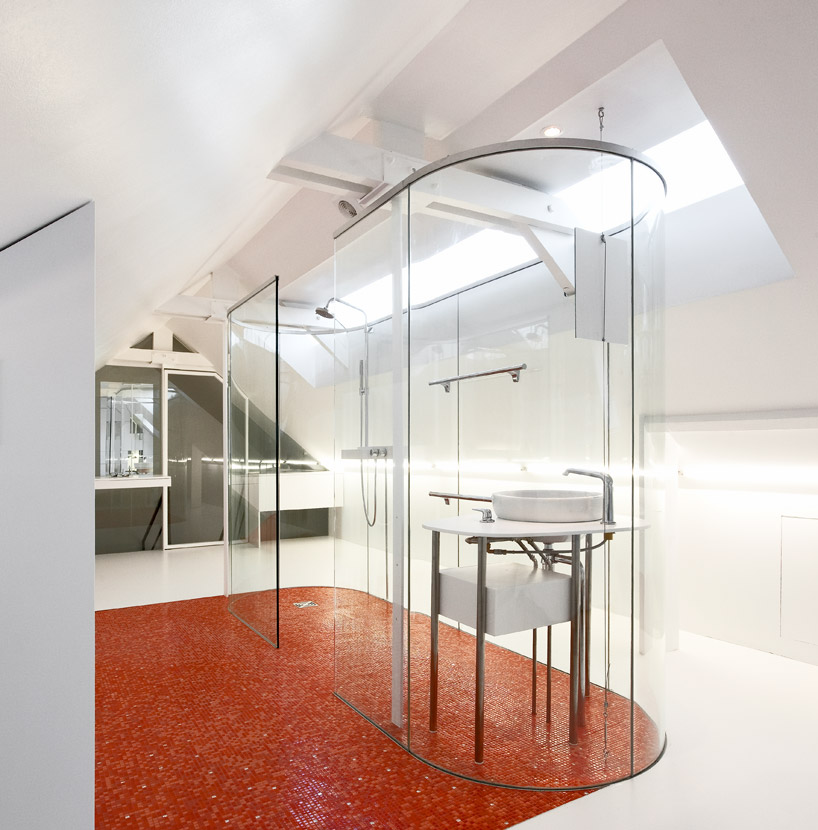 shower and sink enclosed with glass partition image © bepictures
shower and sink enclosed with glass partition image © bepictures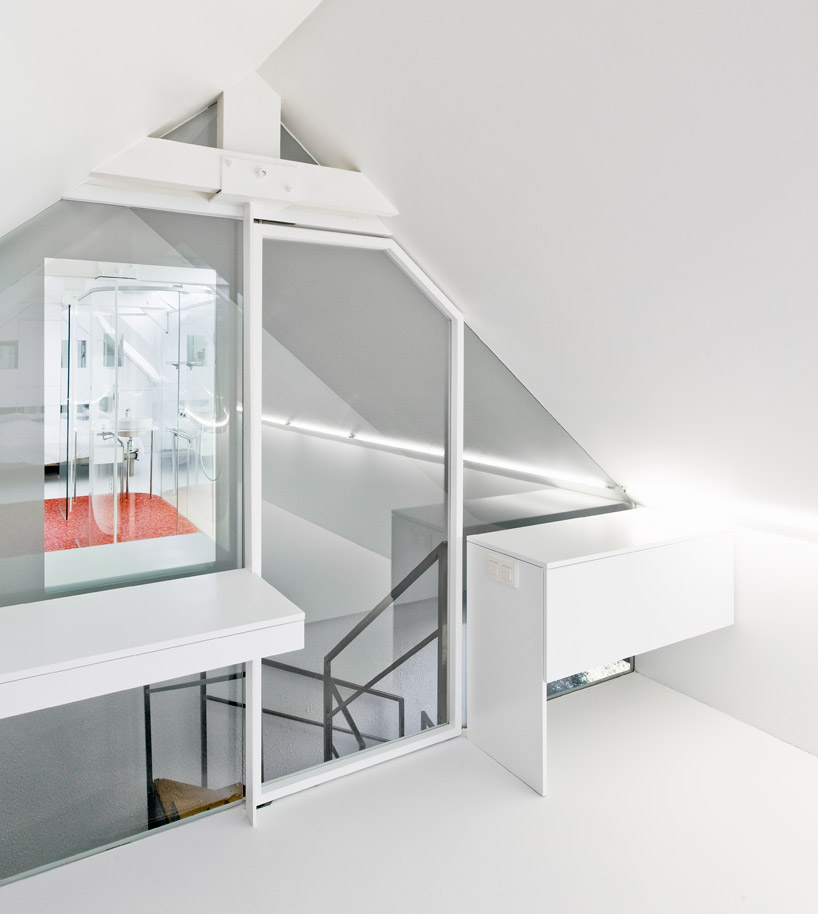 table and dressing area image © bepictures
table and dressing area image © bepictures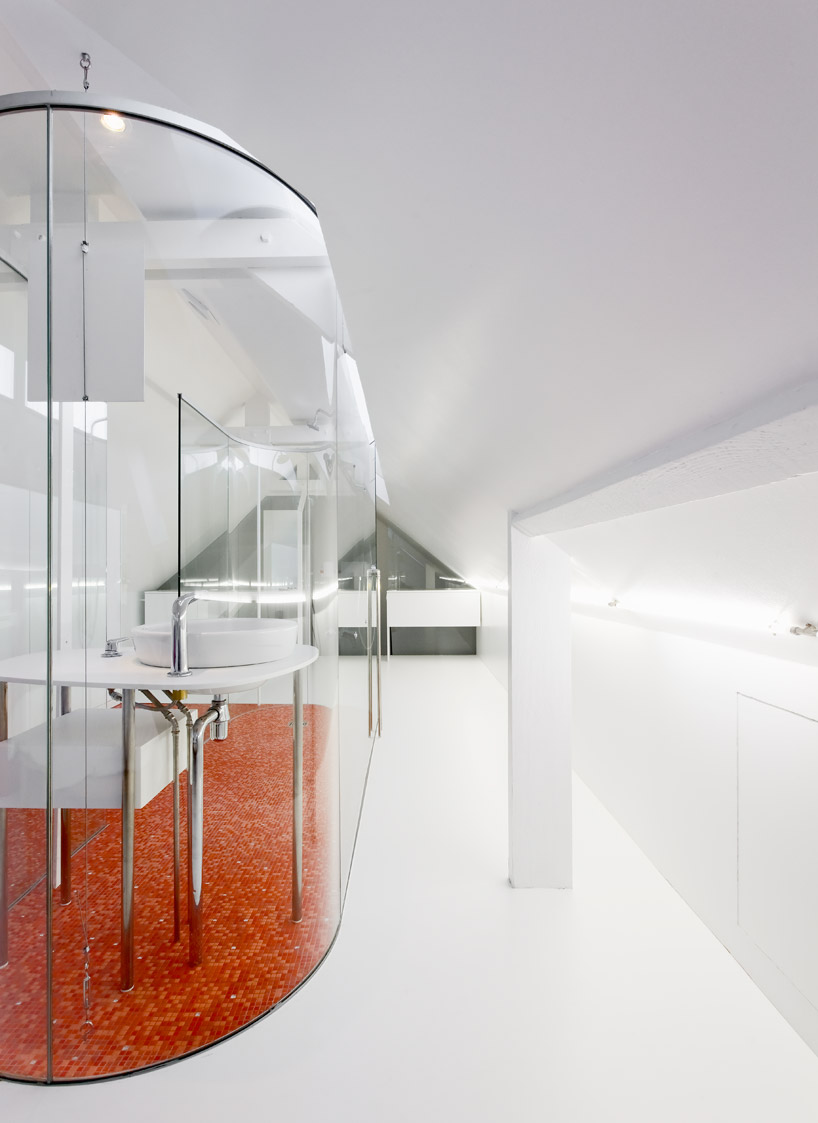 exposed fluorescent lights accentuate the slope of the ceiling to visually expand the narrow space image © bepictures
exposed fluorescent lights accentuate the slope of the ceiling to visually expand the narrow space image © bepictures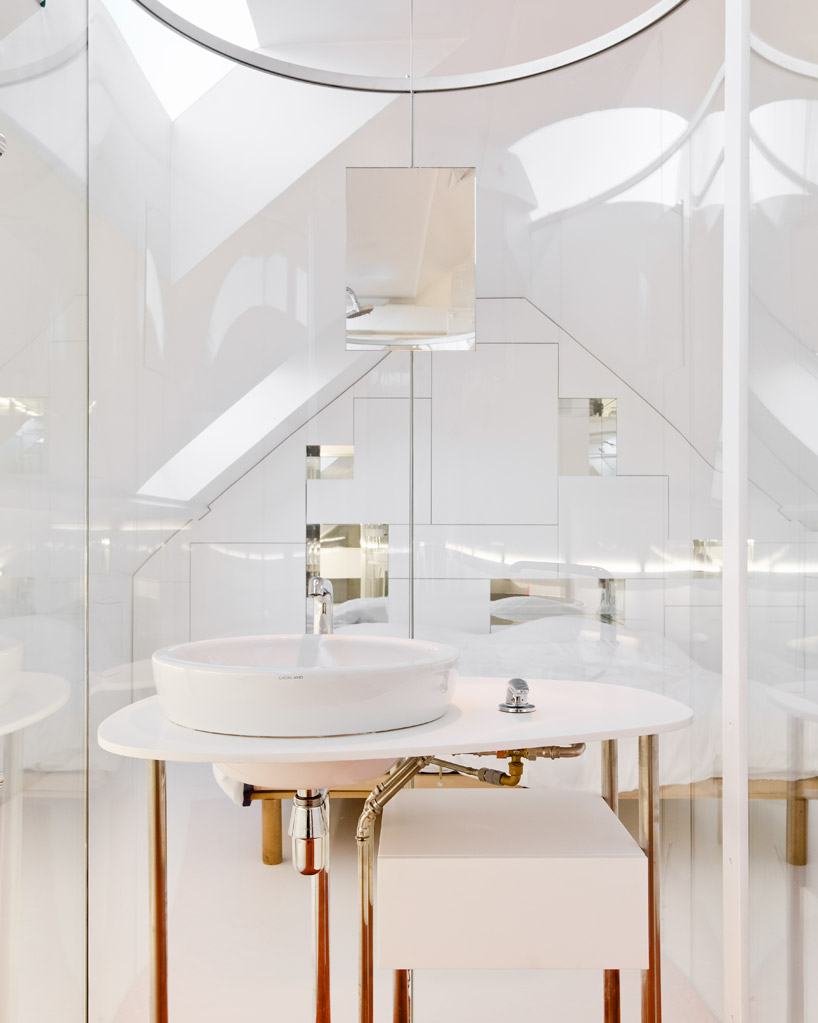 view from inside the bathroom showing the suspended mirror and architectural components image © bepictures
view from inside the bathroom showing the suspended mirror and architectural components image © bepictures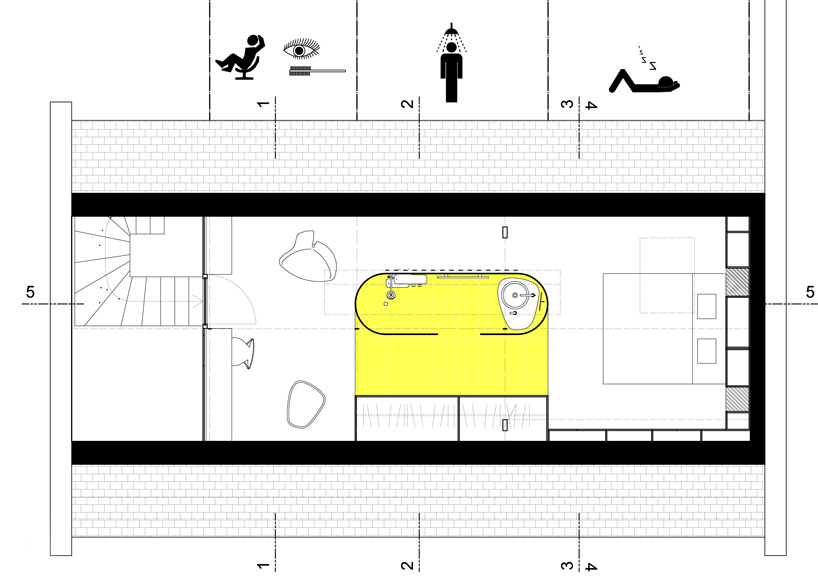 floor plan / level 0
floor plan / level 0  section cutting lengthwise
section cutting lengthwise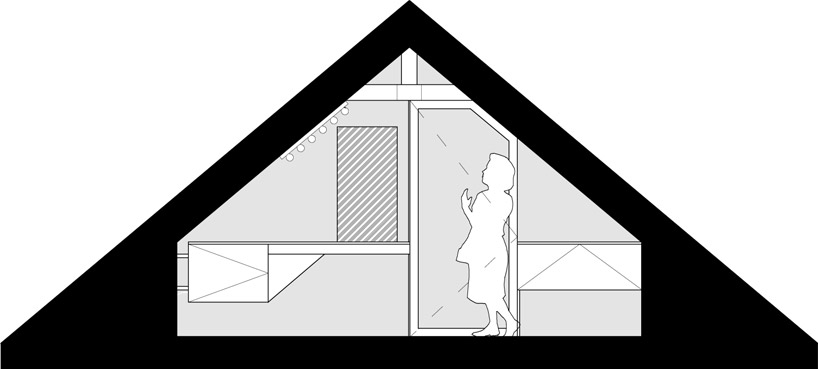 section
section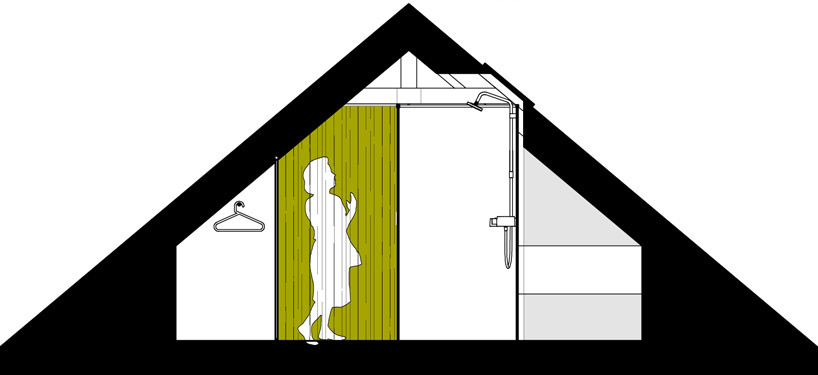 section
section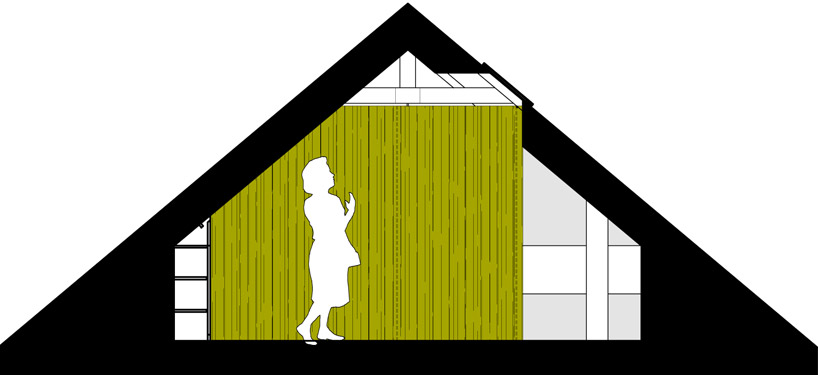 section
section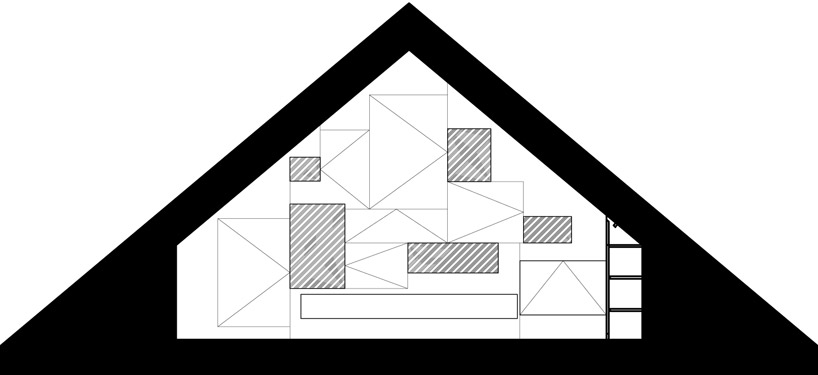 section
section


